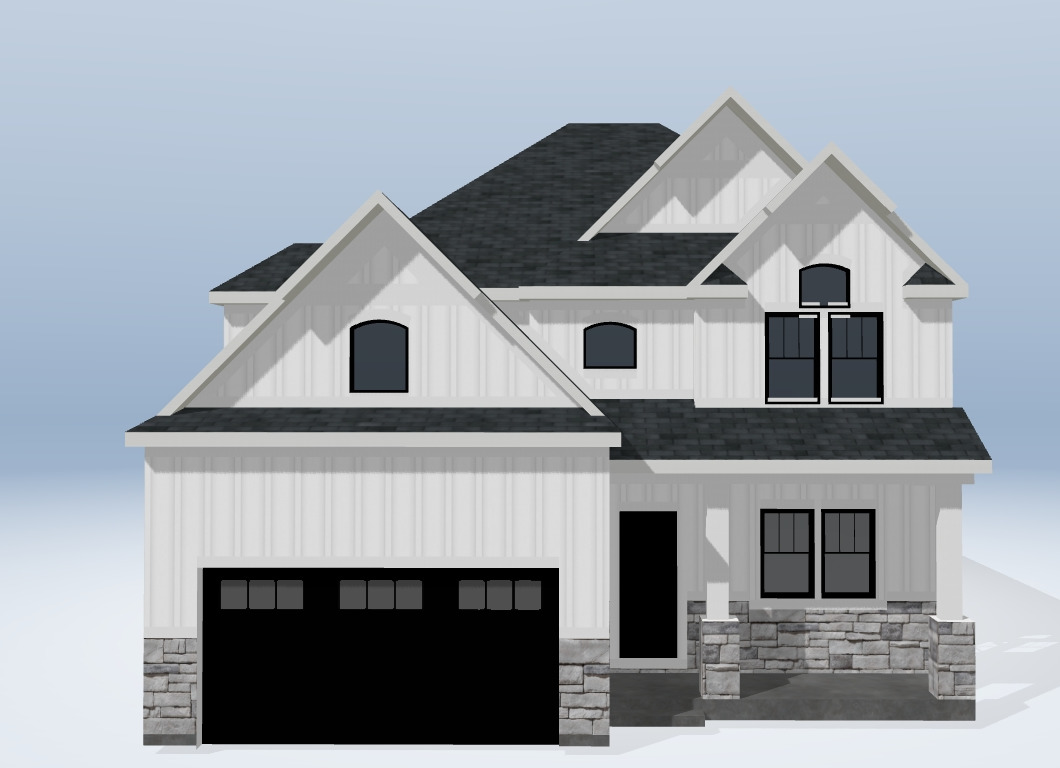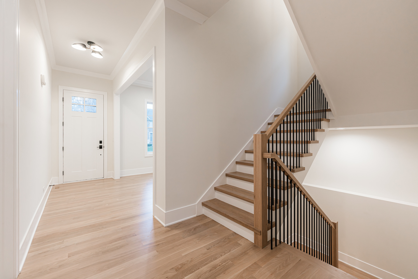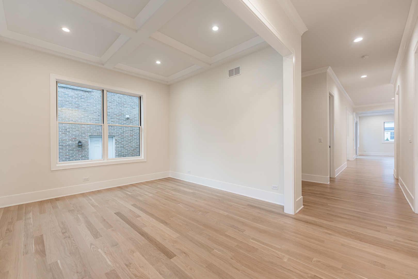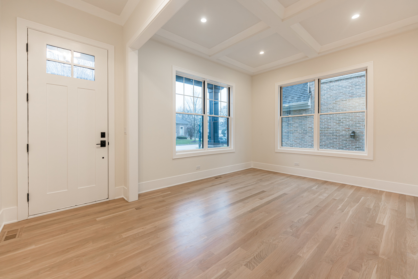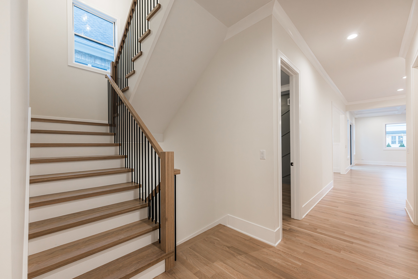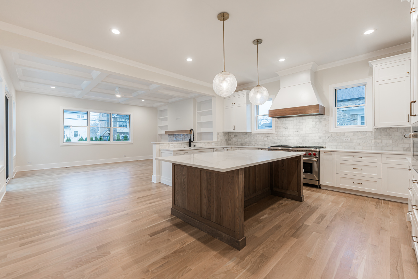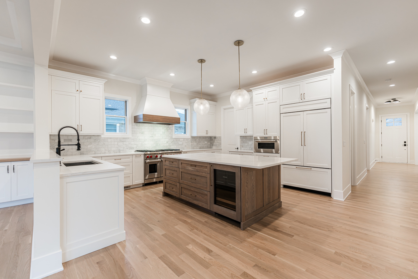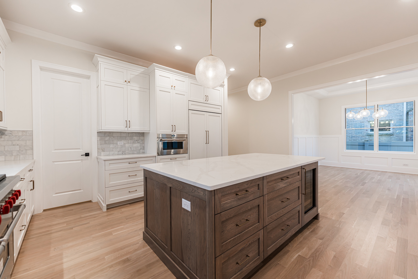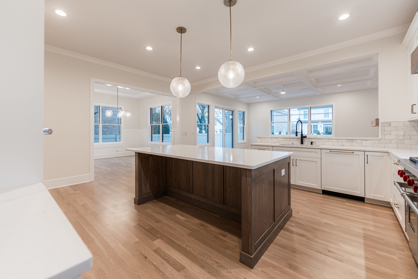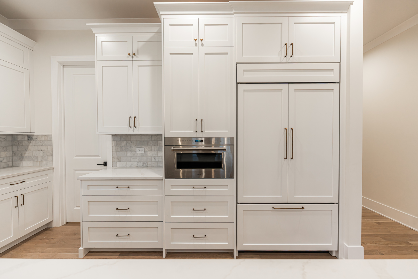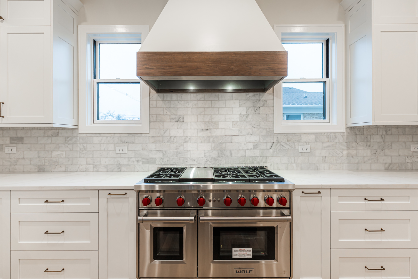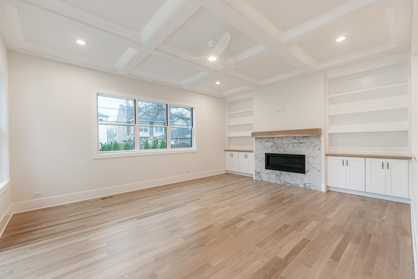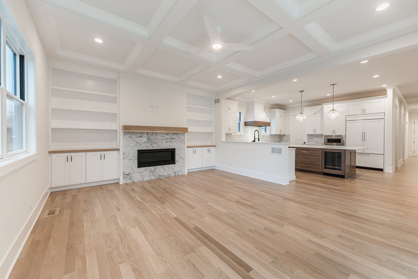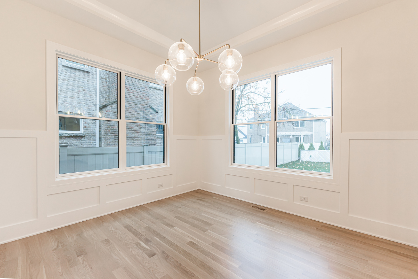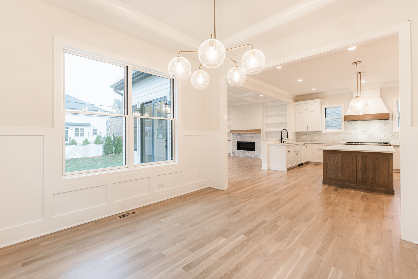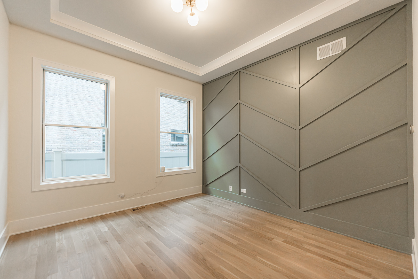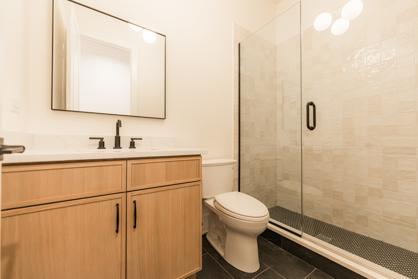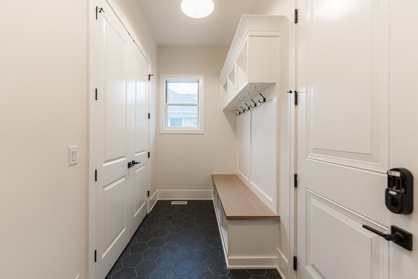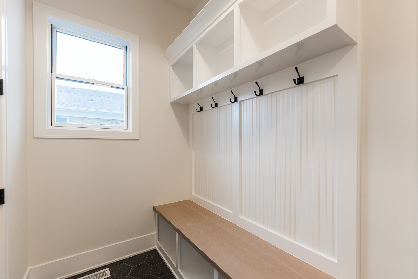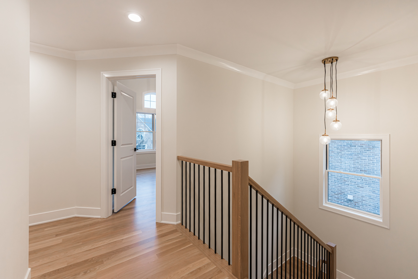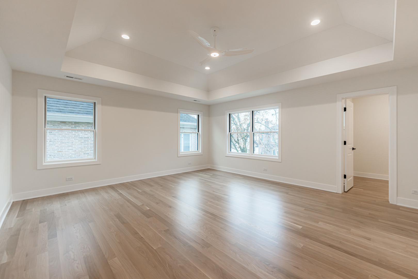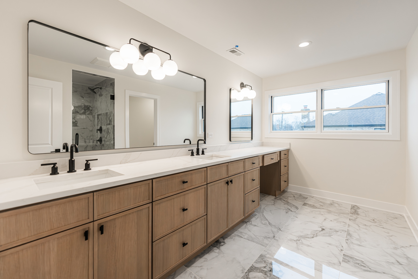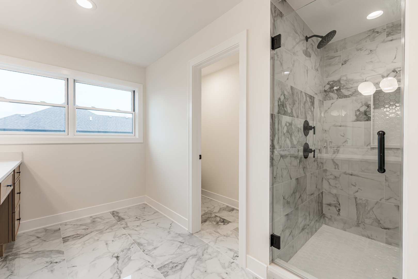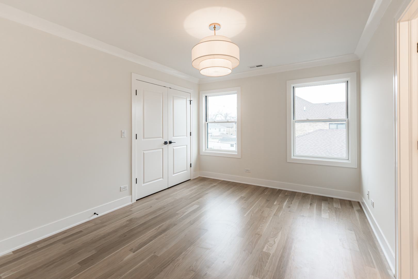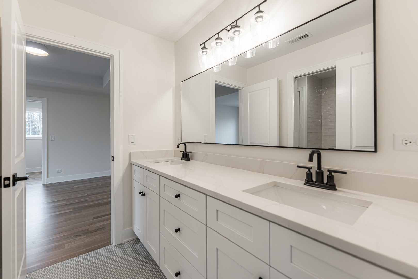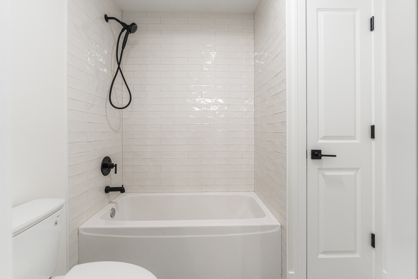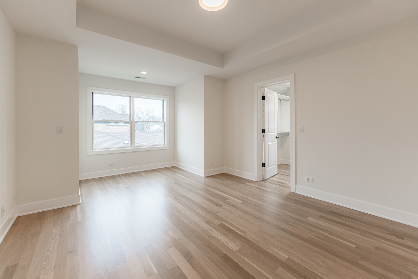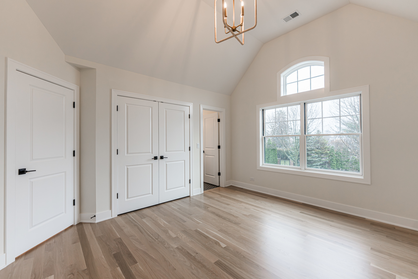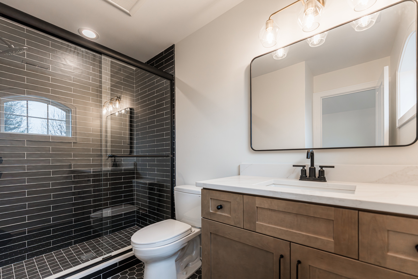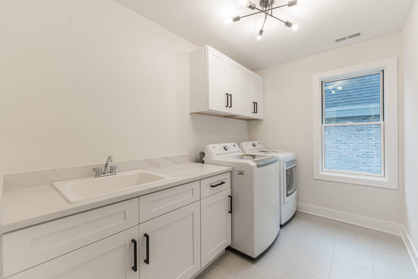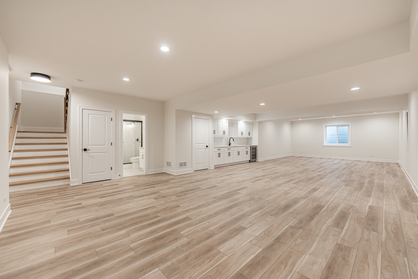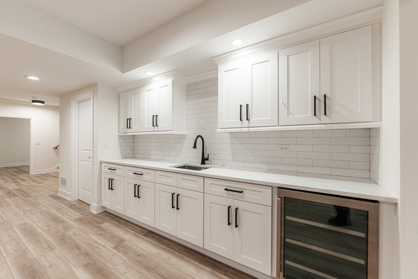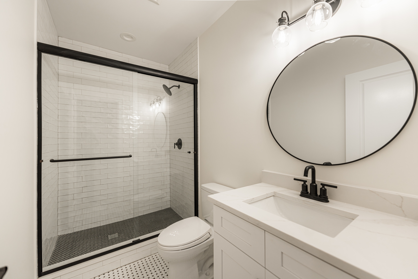Description
NEW CONSTRUCTION HOME!!!! Your DREAM HOME is completed and ready for occupancy. As you step inside, you will be greeted by open doorways and soaring 10-foot ceilings, creating a seamless flow to the heart of the home. With five versatile bedrooms, you will have the flexibility to design spaces that suite your needs whether it be a gym, guest room, or study space. The quality craftmanship and attention to detail are evident throughout, from the beauty of the hardwood floors to the custom cabinets in the kitchen. This home radiates warmth, making it a perfect for family gatherings and entertaining guests. Embodying a commitment to excellence, this residence is a opportunity you won’t want to miss. Make this meticulously crafted home yours today! Please call or email listing agent for further details.
- Listing Courtesy of: Executive Realty Group LLC
Details
Updated on November 21, 2025 at 8:46 pm- Property ID: MRD12388331
- Price: $1,475,000
- Property Size: 4913 Sq Ft
- Bedrooms: 5
- Bathrooms: 5
- Year Built: 2025
- Property Type: Single Family
- Property Status: Active
- Parking Total: 2
- Parcel Number: 0602318004
- Water Source: Lake Michigan
- Sewer: Storm Sewer
- Days On Market: 164
- Basement Bath(s): Yes
- Fire Places Total: 1
- Cumulative Days On Market: 164
- Tax Annual Amount: 498.83
- Cooling: Central Air
- Asoc. Provides: None
- Parking Features: Concrete,Garage Door Opener,Yes,Attached,Garage
- Room Type: Bedroom 5
- Stories: 2 Stories
- Directions: St.Charles Road to West Ave, head North to Elm Park, East to Alma house on right
- Association Fee Frequency: Not Required
- Living Area Source: Builder
- Elementary School: Hawthorne Elementary School
- High School: York Community High School
- Township: York
- ConstructionMaterials: Stone,Fiber Cement
- Subdivision Name: College View
- Asoc. Billed: Not Required
Address
Open on Google Maps- Address 508 W Alma
- City Elmhurst
- State/county IL
- Zip/Postal Code 60126
- Country DuPage
Overview
- Single Family
- 5
- 5
- 4913
- 2025
Mortgage Calculator
- Down Payment
- Loan Amount
- Monthly Mortgage Payment
- Property Tax
- Home Insurance
- PMI
- Monthly HOA Fees
