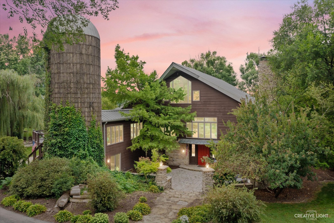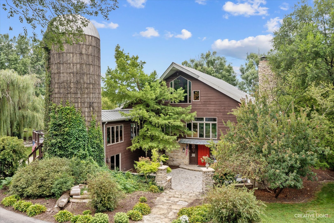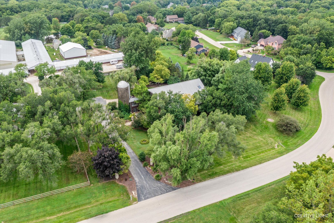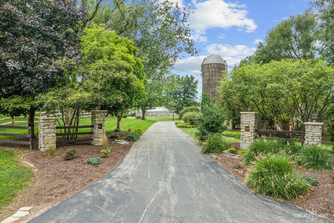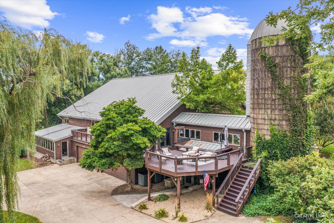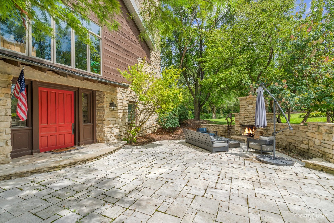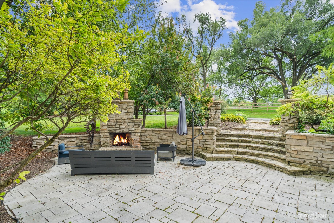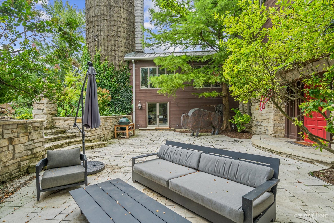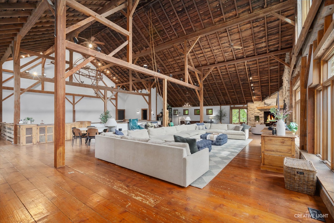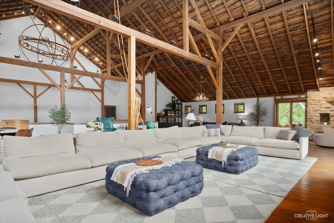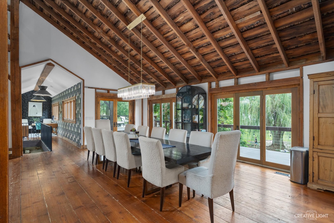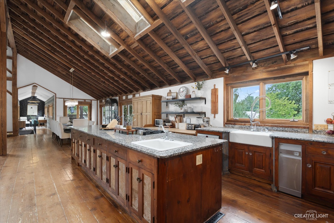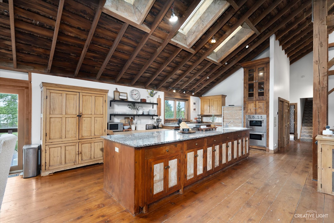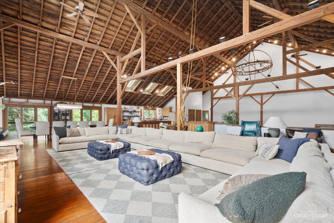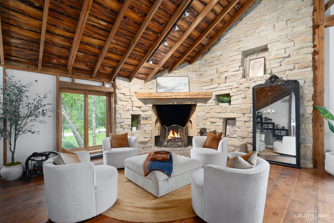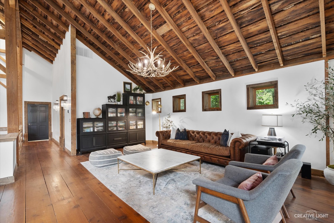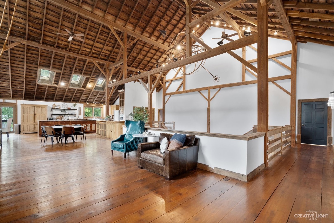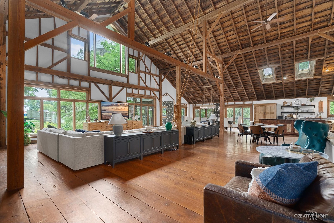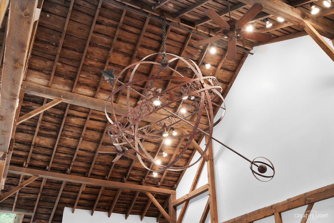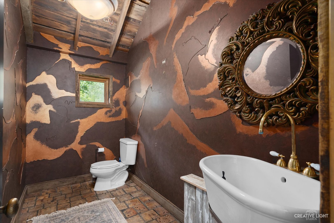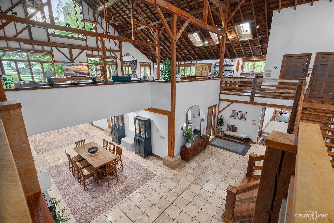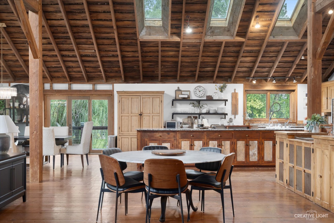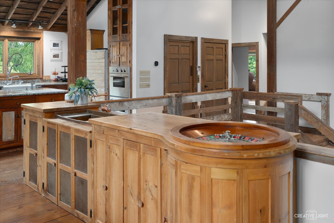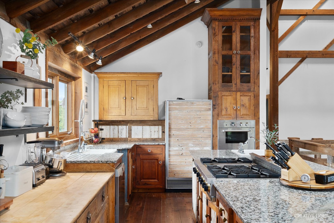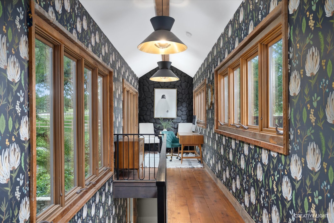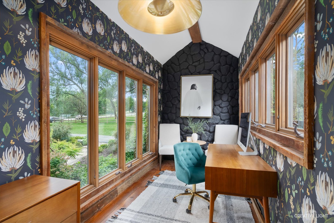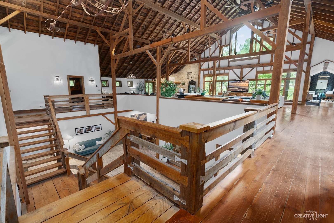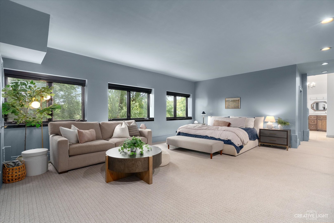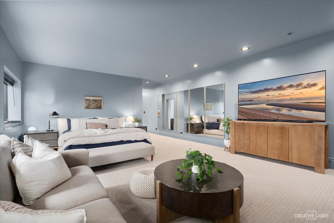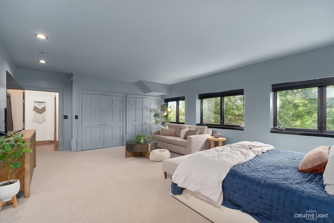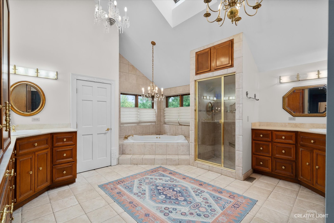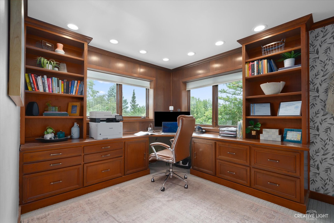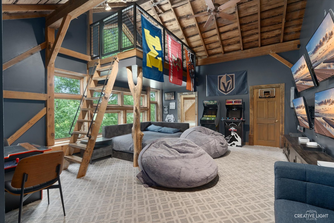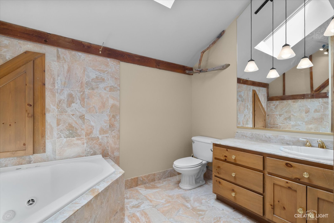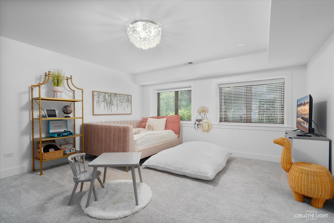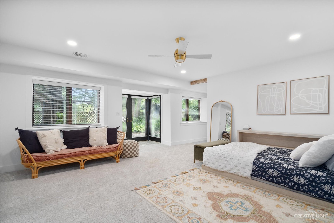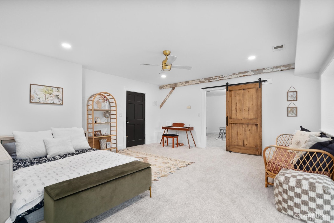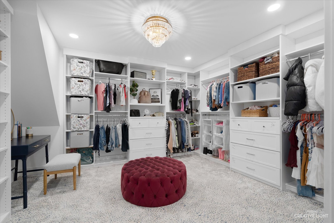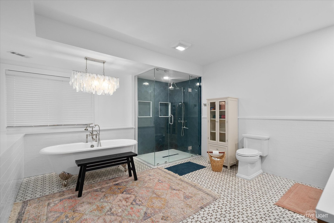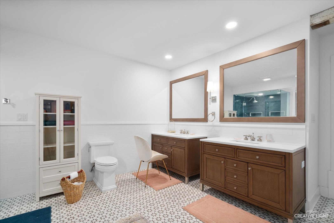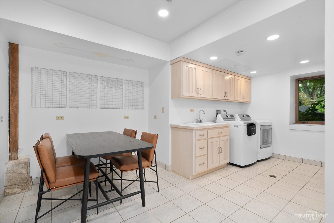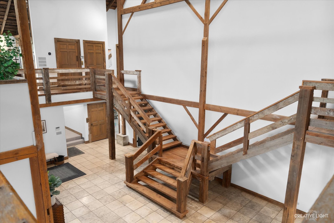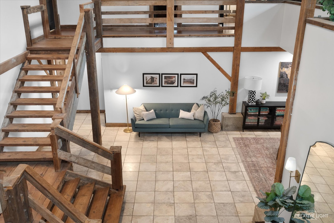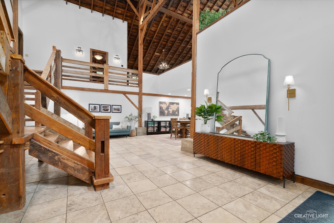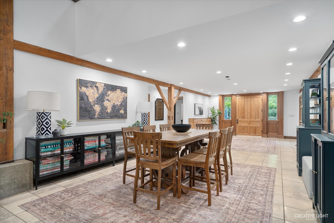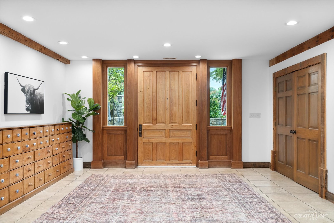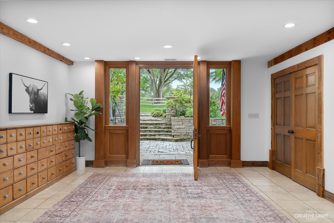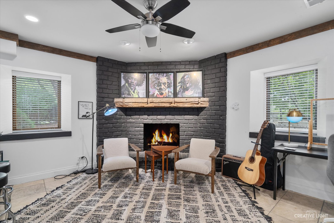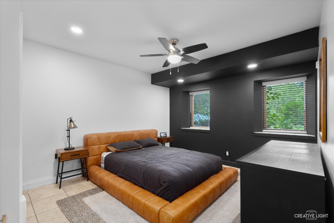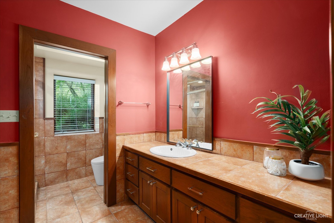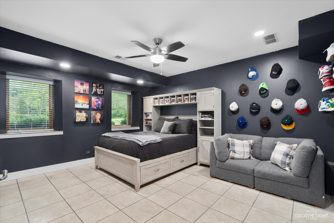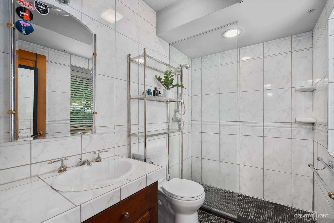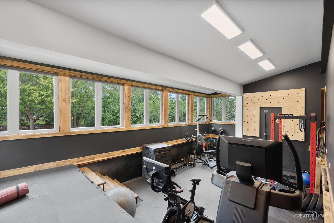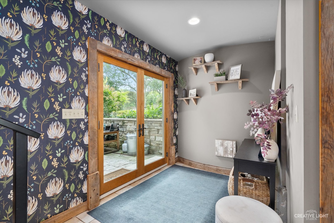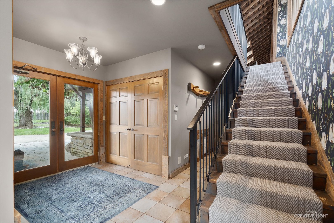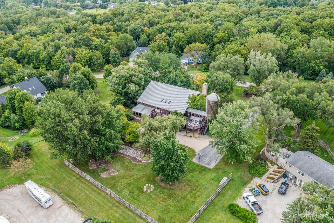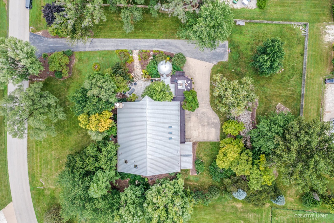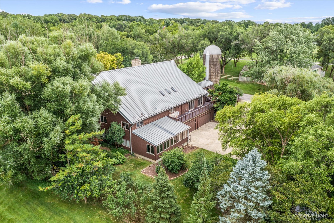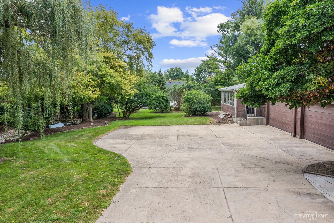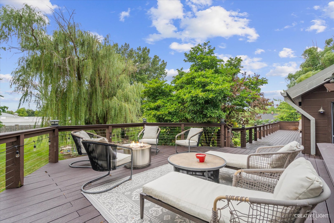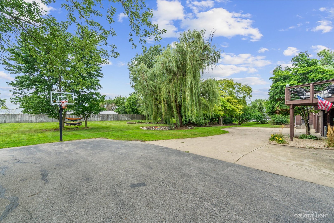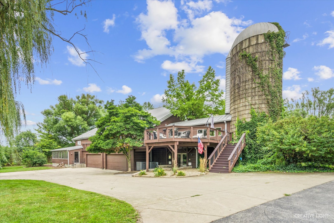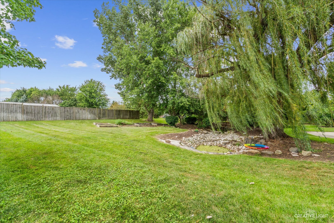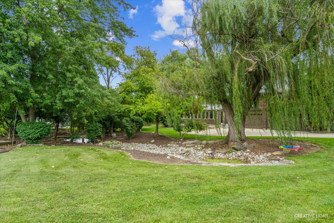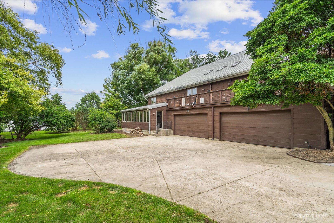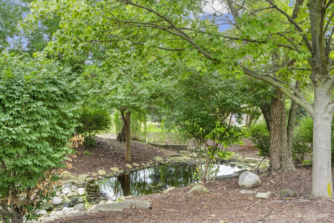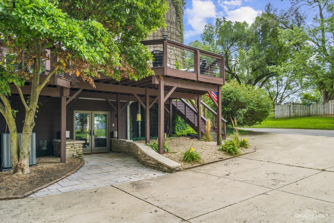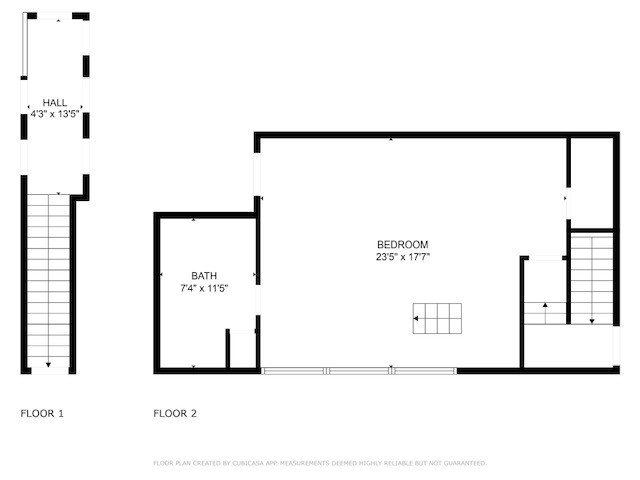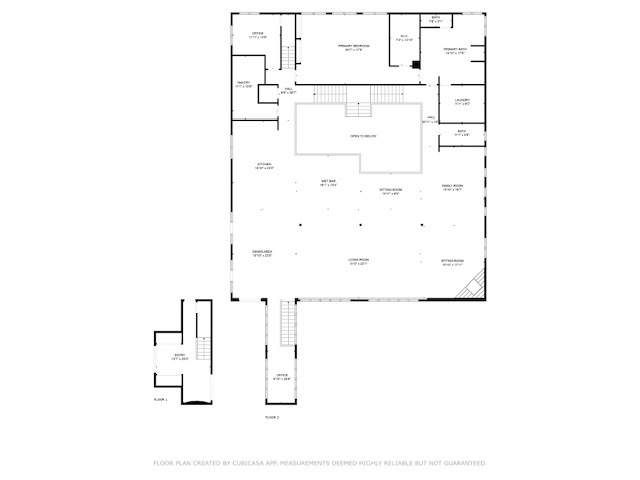Description
Welcome to an extraordinary luxury residence where history and modern design unite in breathtaking harmony. This stunning home, once a working dairy barn, has been meticulously transformed into a masterpiece of craftsmanship and innovation. Every detail pays homage to its rich heritage while offering the finest in contemporary living. Spanning six bedrooms and six-and-a-half baths, this estate is designed for both comfort and grandeur. Two exquisite primary suites-one on each floor-provide the perfect retreat, each with spa-like en-suite baths and refined finishes. The second-floor primary suite features a walk-in closet with its own washer and dryer, along with additional storage space, ensuring effortless organization and indulgence. Step into the open and inviting second floor, where the kitchen, living room, library nook, and dining area seamlessly blend into a space made for both relaxation and entertaining. Original wood from the barn has been repurposed throughout, preserving the character of the past while enhancing the home’s warmth and beauty. A striking pulley from the original dairy barn adds a touch of nostalgia, while an oversized sundial at the top of the grand wooden staircase serves as a timeless focal point. Elevate your lifestyle with a state-of-the-art exercise room, a space designed for wellness and rejuvenation. The home also features an elevator lift, making every level easily accessible with ease and sophistication. Work from home in style with dedicated offices on both the main and second floors, offering privacy and functionality for a productive day. The surprises continue on the third floor, where a charming bedroom and loft await, complete with a full bath for ultimate versatility. Outside, the backyard is an oasis of serenity and recreation. A peaceful stream, towering trees, and a classic wooden swing invite endless moments of enjoyment and relaxation. This remarkable estate is more than a home-it’s a living work of art. With its seamless blend of past and present, it offers an unmatched living experience for those who appreciate heritage, innovation, and luxury. Don’t miss this rare opportunity to own a reimagined piece of history designed for modern elegance. Ideal as a personal residence or investment property. Majority of windows replaced (10/25)
- Listing Courtesy of: Berkshire Hathaway HomeServices Chicago
Details
Updated on November 2, 2025 at 11:47 am- Property ID: MRD12466285
- Price: $1,200,000
- Property Size: 10200 Sq Ft
- Bedrooms: 6
- Bathrooms: 6
- Year Built: 1997
- Property Type: Single Family
- Property Status: Contingent
- Parking Total: 4
- Parcel Number: 0606251007
- Water Source: Well
- Sewer: Septic Tank
- Architectural Style: Farmhouse
- Buyer Agent MLS Id: MRD243966
- Days On Market: 55
- Purchase Contract Date: 2025-10-05
- Basement Bath(s): No
- Living Area: 1.3
- Fire Places Total: 3
- Cumulative Days On Market: 55
- Tax Annual Amount: 1581.97
- Roof: Metal,Other
- Cooling: Central Air,Zoned
- Asoc. Provides: None
- Appliances: Double Oven,Microwave,High End Refrigerator,Washer,Dryer,Trash Compactor
- Parking Features: Asphalt,Concrete,Side Driveway,Garage Door Opener,Heated Garage,On Site,Garage Owned,Attached,Garage
- Room Type: Bedroom 5,Bedroom 6,Den,Office,Library,Sitting Room,Exercise Room,Foyer,Mud Room,Gallery
- Community: Stable(s),Horse-Riding Area,Horse-Riding Trails,Street Lights,Street Paved
- Stories: Other
- Directions: Grove Road to Reservation Road, West on Reservation Road to Chippewa Drive, South to home
- Buyer Office MLS ID: MRD28343
- Association Fee Frequency: Not Required
- Living Area Source: Assessor
- Elementary School: Hunt Club Elementary School
- Middle Or Junior School: Traughber Junior High School
- High School: Oswego High School
- Township: Na-Au-Say
- Bathrooms Half: 1
- ConstructionMaterials: Cedar,Limestone,Other
- Contingency: Attorney/Inspection
- Interior Features: Cathedral Ceiling(s),Elevator,1st Floor Bedroom,In-Law Floorplan,1st Floor Full Bath,Open Floorplan,Special Millwork,Granite Counters
- Asoc. Billed: Not Required
Address
Open on Google Maps- Address 51 Chippewa
- City Oswego
- State/county IL
- Zip/Postal Code 60543
- Country Kendall
Overview
- Single Family
- 6
- 6
- 10200
- 1997
Mortgage Calculator
- Down Payment
- Loan Amount
- Monthly Mortgage Payment
- Property Tax
- Home Insurance
- PMI
- Monthly HOA Fees
