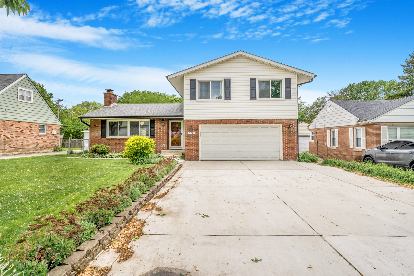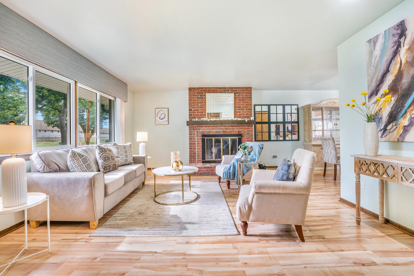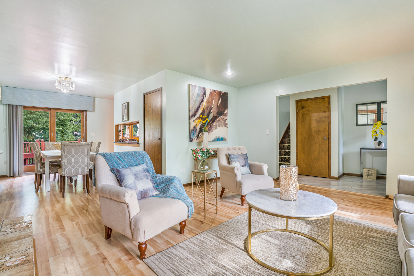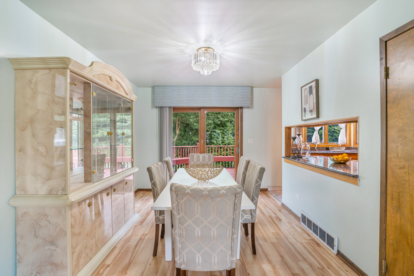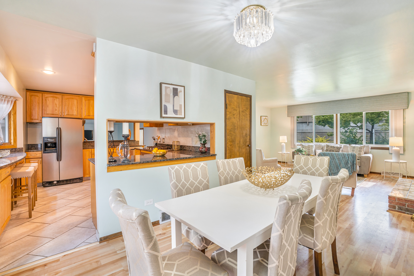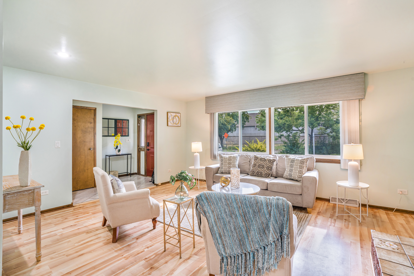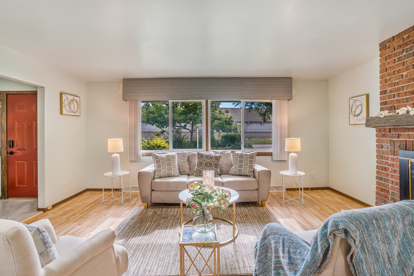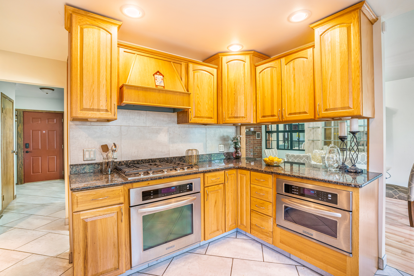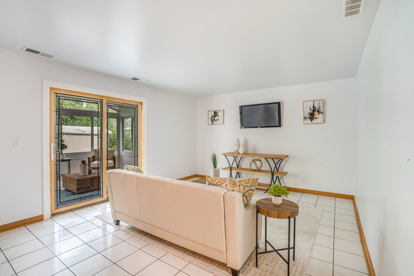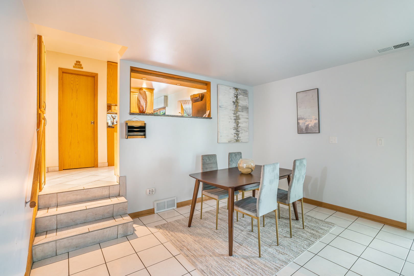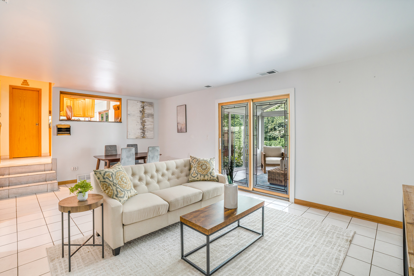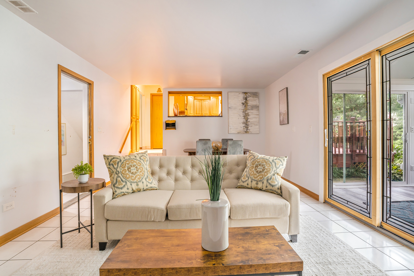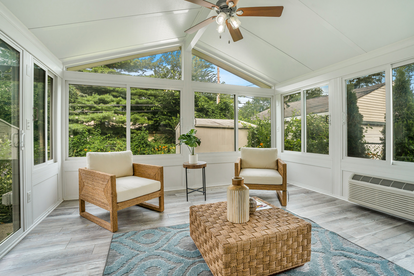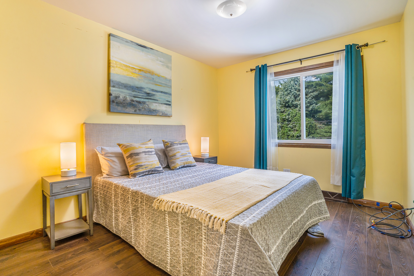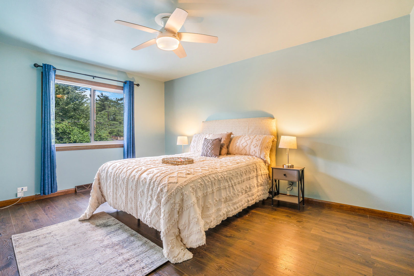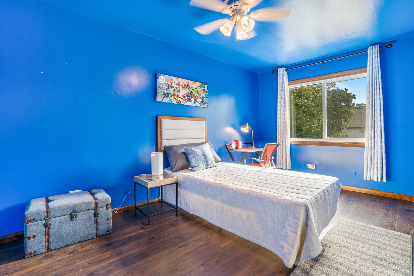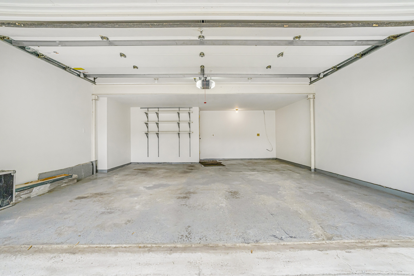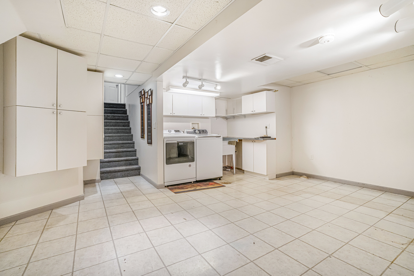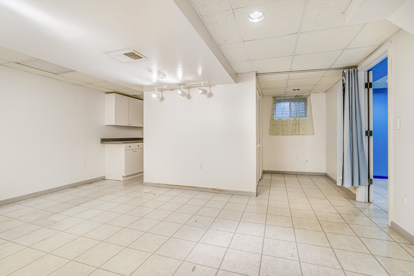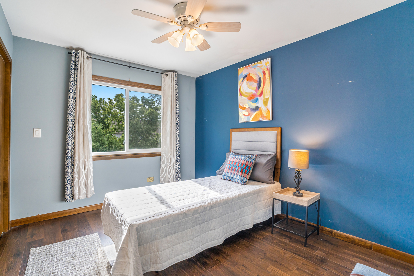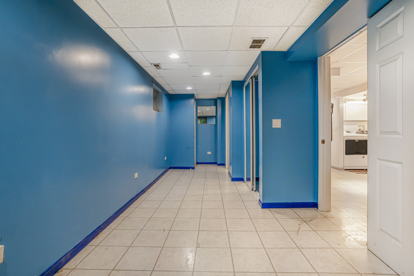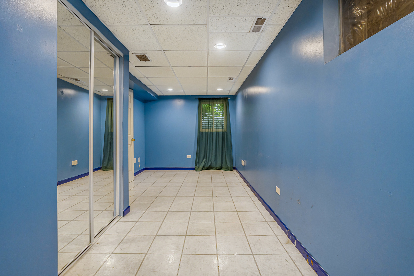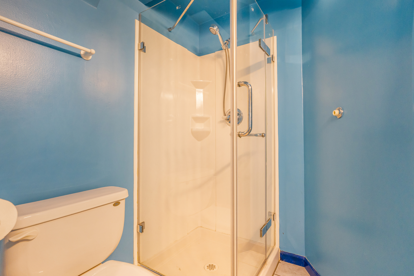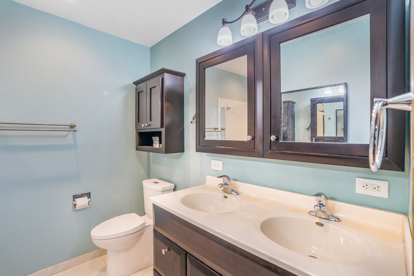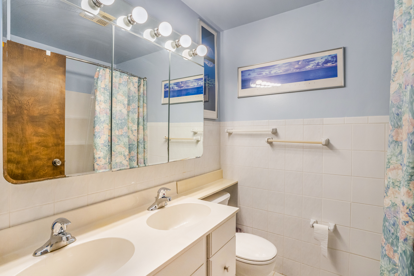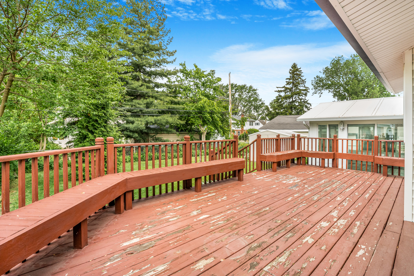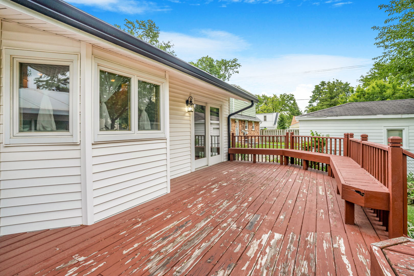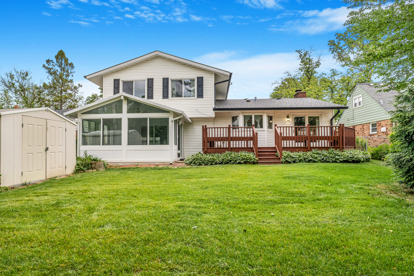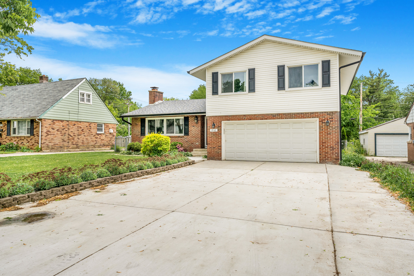Description
Welcome to this well maintained home that blends generous living space with thoughtful updates throughout. The main level features an expansive family room, ideal for entertaining and everyday living. The dining area flows effortlessly into the inviting living room, where a charming fireplace provides a cozy focal point. The updated kitchen offers a functional and stylish space, perfect for preparing meals with ease. A convenient half bath is also located on the main floor. Just off the main living area, enjoy the comfort of a three-seasons room-added in 2021-equipped with its own heating and cooling system, making it a relaxing retreat all year long. Step outside to a spacious deck and a well-sized backyard complete with a storage shed, providing ample room for outdoor activities. A newly paved driveway (2023) leads to the attached two-car garage. Upstairs, you’ll find four generously sized bedrooms and two full bathrooms. The primary suite serves as a peaceful retreat, featuring a large walk-in closet. The additional bedrooms offer plenty of flexibility for guests, family members, or home office needs. The finished basement expands your living options with a full bathroom, creating an ideal space for a fifth bedroom, guest suite, or recreational area. A dedicated laundry room adds extra convenience. Key updates include a remodeled kitchen (2014) and a new HVAC system installed in 2018. With a versatile layout, modern amenities, and move-in ready condition, this home offers both comfort and convenience.
- Listing Courtesy of: RE/MAX PREMIER
Details
Updated on August 9, 2025 at 10:29 am- Property ID: MRD12430012
- Price: $525,000
- Property Size: 1872 Sq Ft
- Bedrooms: 4
- Bathrooms: 3
- Year Built: 1979
- Property Type: Single Family
- Property Status: Contingent
- Parking Total: 2
- Parcel Number: 18061250150000
- Water Source: Public
- Sewer: Public Sewer
- Buyer Agent MLS Id: MRD251505
- Days On Market: 13
- Basement Bedroom(s): 1
- Purchase Contract Date: 2025-08-08
- Basement Bath(s): Yes
- Fire Places Total: 1
- Cumulative Days On Market: 13
- Tax Annual Amount: 876.12
- Roof: Asphalt
- Cooling: Central Air
- Asoc. Provides: None
- Appliances: Range,Microwave,Dishwasher,Refrigerator,Washer,Dryer,Disposal,Stainless Steel Appliance(s)
- Parking Features: Concrete,Garage Door Opener,On Site,Garage Owned,Attached,Garage
- Room Type: Enclosed Porch,Bedroom 5,Utility Room-Lower Level
- Stories: Multi-Level
- Directions: west on Ogden Ave, Left on N Oak st, Left on The Ln, Left on Mills st.
- Buyer Office MLS ID: MRD29262
- Association Fee Frequency: Not Required
- Living Area Source: Assessor
- Elementary School: The Lane Elementary School
- Middle Or Junior School: Hinsdale Middle School
- High School: Hinsdale Central High School
- Township: Lyons
- Bathrooms Half: 1
- ConstructionMaterials: Vinyl Siding,Brick
- Contingency: Attorney/Inspection
- Interior Features: Walk-In Closet(s)
- Asoc. Billed: Not Required
Address
Open on Google Maps- Address 510 Mills
- City Hinsdale
- State/county IL
- Zip/Postal Code 60521
- Country Cook
Overview
- Single Family
- 4
- 3
- 1872
- 1979
Mortgage Calculator
- Down Payment
- Loan Amount
- Monthly Mortgage Payment
- Property Tax
- Home Insurance
- PMI
- Monthly HOA Fees
