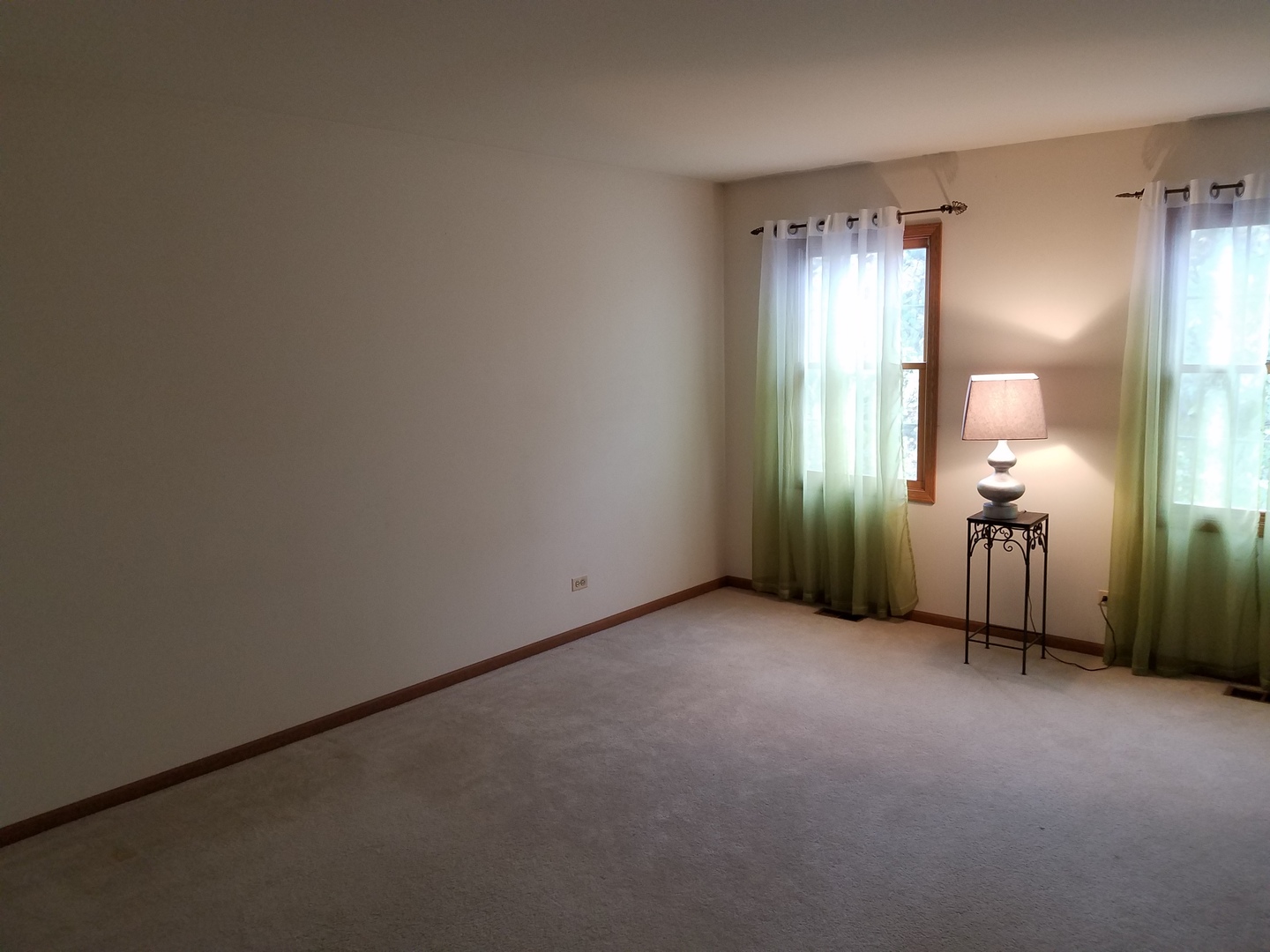Closed
510 Nagel WEST CHICAGO, IL 60185
510 Nagel WEST CHICAGO, IL 60185
Description
Gourmet kitchen with granite counter tops. Newly refinished hardwood floors. Tons of space. Eat in Kitchen and separate Dining Room. Master suite with two walk in closets, spa tub and separate shower. Finished basement with rec room, half bath and bedroom/office. Quiet cul-de-sac street with a wooded back yard and just a block to the Prairie Path. Stamped concrete back patio for maintenance free living. Lawn sprinkler system.
- Listing Courtesy of: Charles Rutenberg Realty of IL
Details
Updated on January 8, 2026 at 5:45 pm- Property ID: MRD10336082
- Price: $305,000
- Property Size: 2108 Sq Ft
- Land Area: 0.27 Acres
- Bedrooms: 4
- Bathrooms: 2
- Year Built: 1997
- Property Type: Single Family
- Property Status: Closed
- Parking Total: 2.5
- Off Market Date: 2019-05-13
- Close Date: 2019-06-11
- Sold Price: 295000
- Parcel Number: 0134113034
- Water Source: Lake Michigan
- Sewer: Public Sewer
- Buyer Agent MLS Id: MRD231049
- Days On Market: 2467
- Basement Bedroom(s): 1
- Purchase Contract Date: 2019-05-13
- MRD DRV: Concrete
- MRD FIN: Conventional
- Basement Bath(s): Yes
- MRD GAR: Garage Door Opener(s),Transmitter(s)
- Living Area: 0.2772
- Fire Places Total: 1
- Cumulative Days On Market: 35
- Tax Annual Amount: 868.22
- Roof: Asphalt
- Cooling: Central Air
- Electric: 100 Amp Service
- Asoc. Provides: None
- Appliances: Range,Microwave,Dishwasher,Refrigerator,Washer,Dryer,Disposal
- Parking Features: Concrete,Garage Door Opener,On Site,Garage Owned,Attached,Garage
- Room Type: Bedroom 5,Recreation Room
- Stories: 2 Stories
- Directions: Rt 59 and North Ave, East to Prairie Crossing South to Nagel Ct
- Exterior: Vinyl Siding,Brick
- Buyer Office MLS ID: MRD25266
- Association Fee Frequency: Not Applicable
- Living Area Source: Assessor
- Elementary School: WEGNER ELEMENTARY SCHOOL
- Middle Or Junior School: LEMAN MIDDLE SCHOOL
- High School: COMMUNITY HIGH SCHOOL
- Township: WAYNE
- Bathrooms Half: 2
- CoBuyerAgentMlsId: MRD252815
- ConstructionMaterials: Vinyl Siding,Brick
- Interior Features: Hardwood Floors,First Floor Laundry
- Asoc. Billed: Not Applicable
- Parking Type: Garage
Address
Open on Google Maps- Address 510 Nagel
- City West Chicago
- State/county IL
- Zip/Postal Code 60185
- Country Du Page
Overview
Property ID: MRD10336082
- Single Family
- 4
- 2
- 2108
- 1997
Mortgage Calculator
Monthly
- Down Payment
- Loan Amount
- Monthly Mortgage Payment
- Property Tax
- Home Insurance
- PMI
- Monthly HOA Fees
































