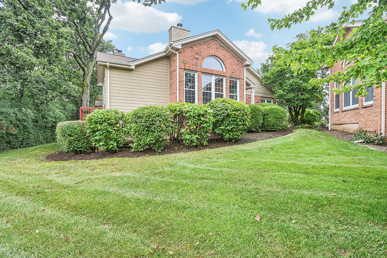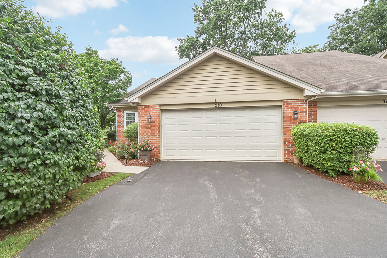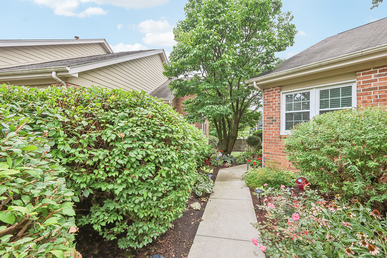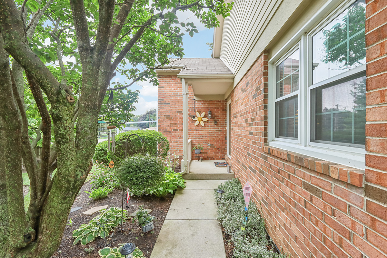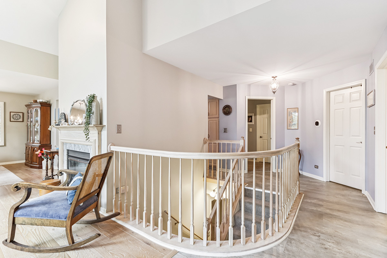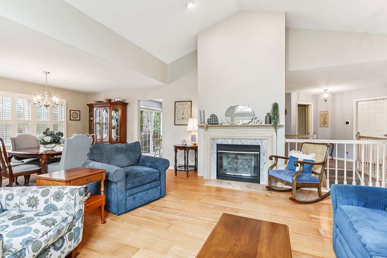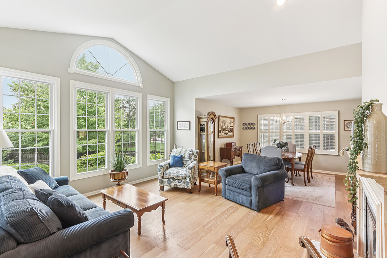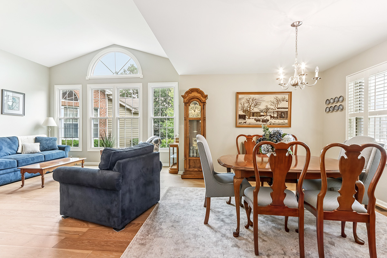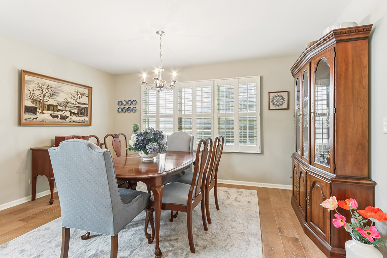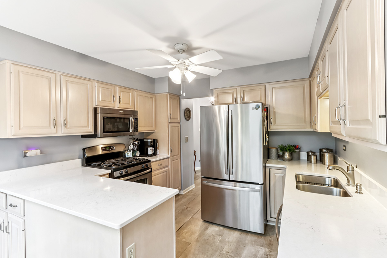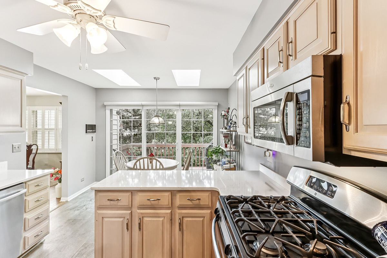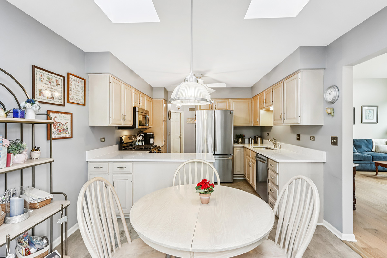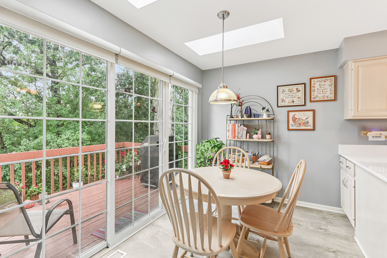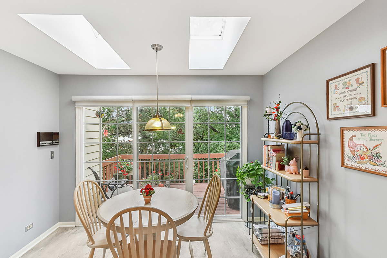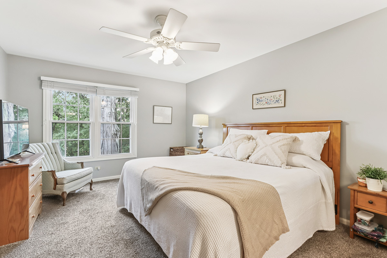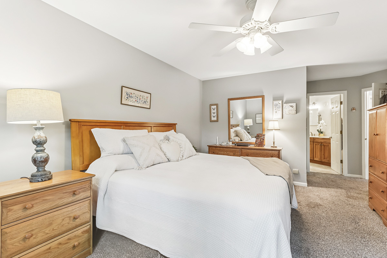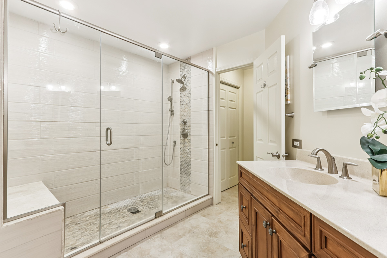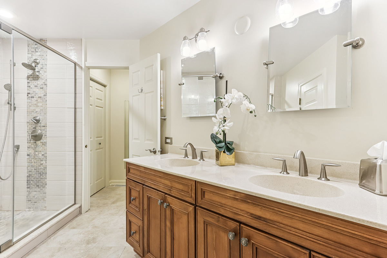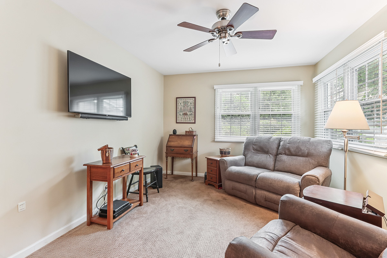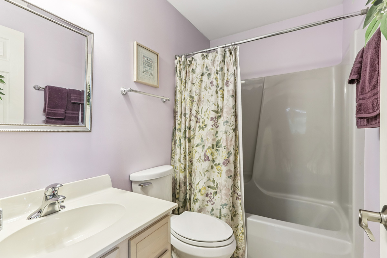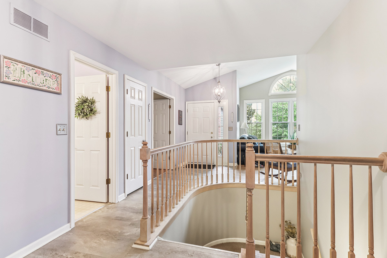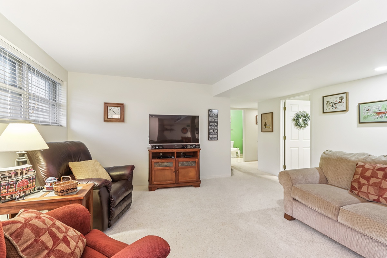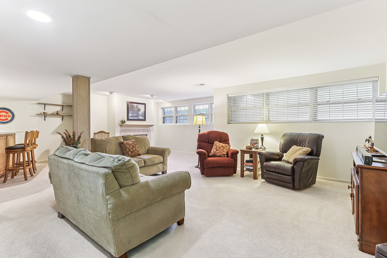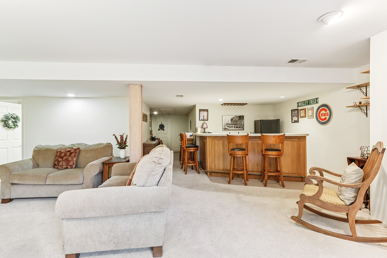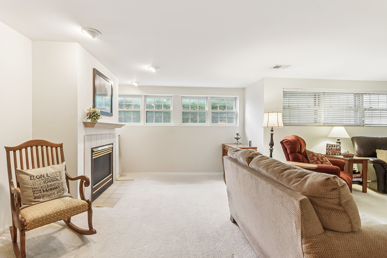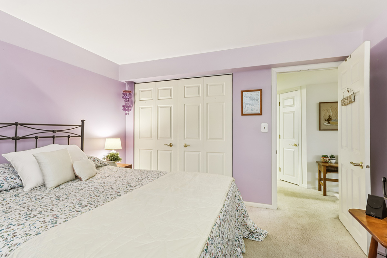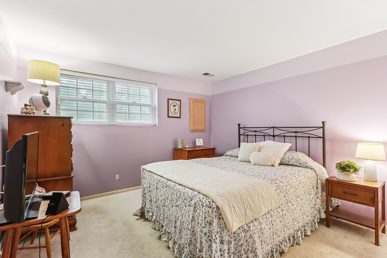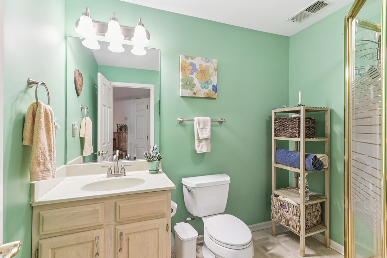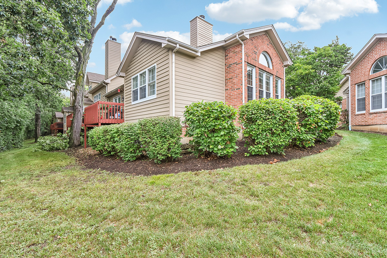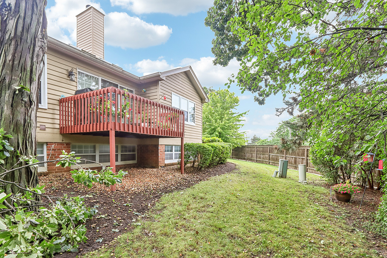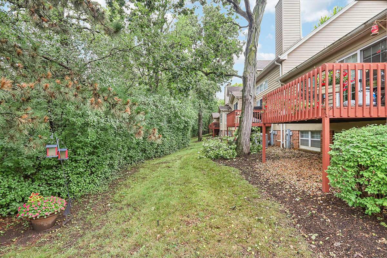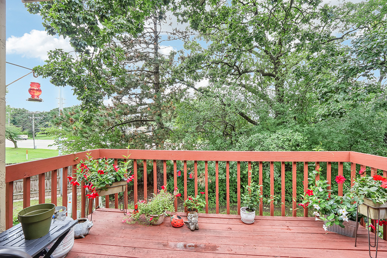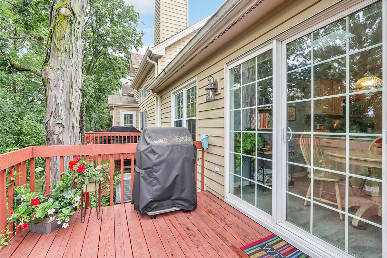Description
Welcome to this fabulous 3-bedroom, 3-bath Ranch END UNIT townhouse in the scenic Hickory Ridge community of West Elgin! Offering approximately 2,800 sq ft of finished living space plus abundant storage, this home combines the comfort of single-family living with the convenience of maintenance-free amenities. The main level boasts a vaulted great room with a cozy fireplace and Dining Area, a sunny kitchen with a breakfast area that opens to a private deck, and a spacious primary suite with walk-in closet and spa-like ensuite featuring a gorgeous walk-in shower. A second bedroom (ideal for a home office or den), full bath, laundry room, and attached 2-car garage complete this level. A dramatic curved staircase leads to the finished English basement, where you’ll find a large family room with second fireplace, recreation room with bar, guest bedroom, full bath, fitness area, and exceptional storage and bonus finished space. Perfectly located just off the Randall Road corridor-only 5 minutes to grocery stores, shopping, and dining, 30 minutes to O’Hare, and 1 hour to Chicago. Surrounded by parks, bike trails, and conveniences, this true GEM offers the feel of a single-family home with lawn care and snow removal included-so you can enjoy your weekends stress-free!
- Listing Courtesy of: Premier Living Properties
Details
Updated on August 26, 2025 at 12:03 pm- Property ID: MRD12445557
- Price: $369,900
- Property Size: 1538 Sq Ft
- Bedrooms: 3
- Bathrooms: 3
- Year Built: 1989
- Property Type: Townhouse
- Property Status: Contingent
- HOA Fees: 335
- Parking Total: 2
- Parcel Number: 0609305035
- Water Source: Public
- Sewer: Public Sewer
- Buyer Agent MLS Id: MRD77100
- Days On Market: 5
- Purchase Contract Date: 2025-08-25
- Basement Bath(s): Yes
- Fire Places Total: 2
- Cumulative Days On Market: 5
- Tax Annual Amount: 476.62
- Roof: Asphalt
- Cooling: Central Air
- Electric: Circuit Breakers
- Asoc. Provides: Insurance,Exterior Maintenance,Lawn Care,Snow Removal
- Appliances: Range,Microwave,Dishwasher,Refrigerator,Washer,Dryer,Disposal
- Parking Features: Asphalt,Garage Door Opener,On Site,Garage Owned,Attached,Garage
- Room Type: Recreation Room,Foyer
- Directions: Randall Rd to Highland Ave, E to Shagbark Dr to home
- Buyer Office MLS ID: MRD37
- Association Fee Frequency: Not Required
- Living Area Source: Assessor
- Elementary School: Creekside Elementary School
- Middle Or Junior School: Kimball Middle School
- High School: Larkin High School
- Township: Elgin
- ConstructionMaterials: Brick,Cedar
- Contingency: Attorney/Inspection
- Interior Features: Cathedral Ceiling(s),1st Floor Bedroom,Storage
- Subdivision Name: Hickory Ridge
- Asoc. Billed: Not Required
Address
Open on Google Maps- Address 510 Shagbark
- City Elgin
- State/county IL
- Zip/Postal Code 60123
- Country Kane
Overview
- Townhouse
- 3
- 3
- 1538
- 1989
Mortgage Calculator
- Down Payment
- Loan Amount
- Monthly Mortgage Payment
- Property Tax
- Home Insurance
- PMI
- Monthly HOA Fees
