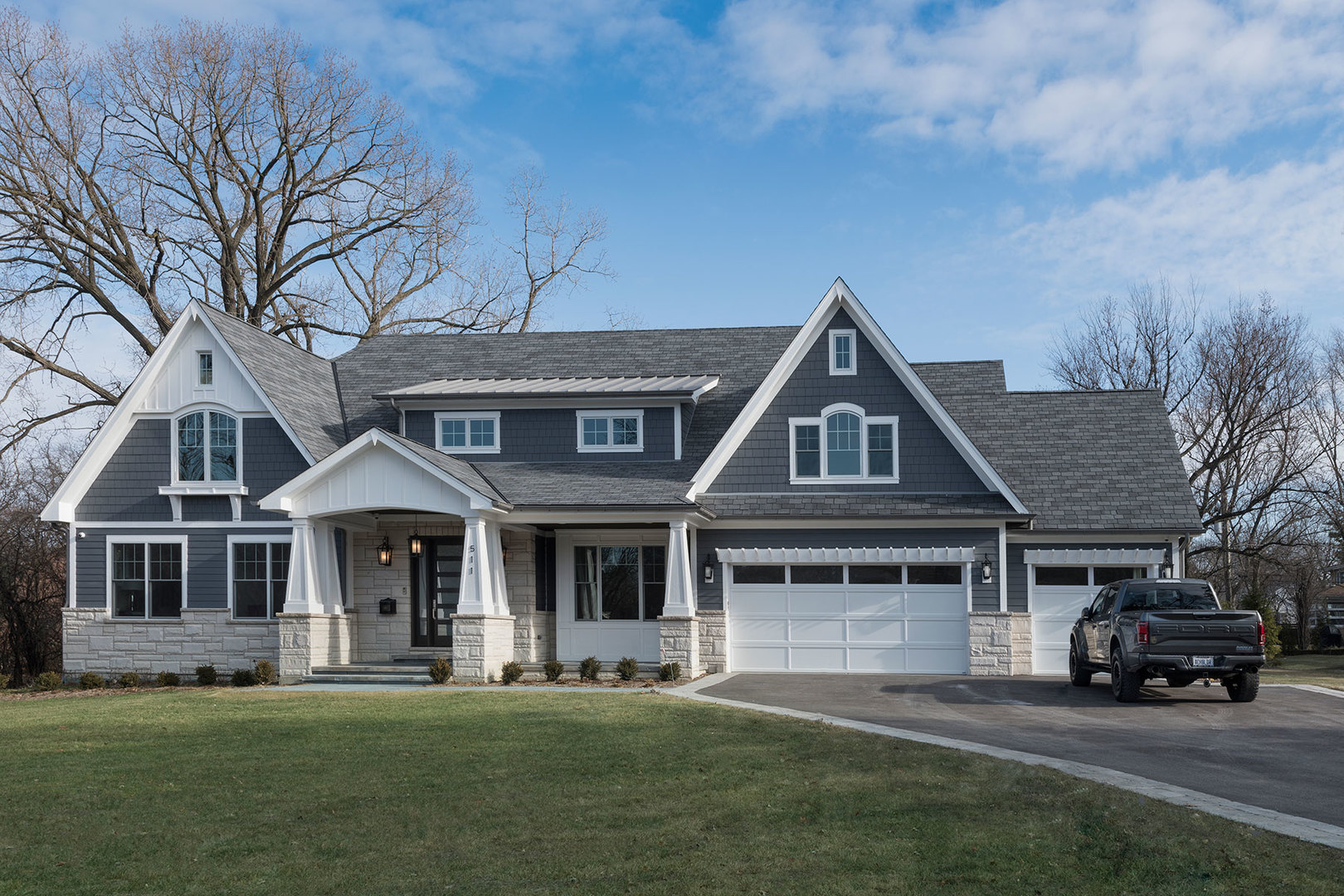Description
Welcome to this move in ready home, designed for both elegance and comfort. Nestled in the heart of Golf Acres with great schools, neighborhoods, shopping malls, and easy transportation. This 6-bedroom 4.5-bathroom house has a stunning gourmet kitchen that effortlessly transitions into the sunlit breakfast room and a breathtaking great room, creating a perfect flow for daily living and perfect entertaining. The open-concept living area is bathed in natural light, complemented by a fireplace, and vaulted ceiling. The luxurious primary suite is on the first floor, complete with a spa-like ensuite bathroom featuring heated floors, a soaking tub, a walk-in shower, and a generous walk-in closet. Additional highlights include a secondary ensuite, home office, Movie theater, exercise room, heated 4 season room with elevator for easy access. A Must See!
- Listing Courtesy of: Berkshire Hathaway HomeServices Chicago
Details
Updated on June 5, 2025 at 2:30 am- Property ID: MRD12309011
- Price: $2,649,000
- Property Size: 7202 Sq Ft
- Bedrooms: 4
- Bathrooms: 4
- Year Built: 2019
- Property Type: Single Family
- Property Status: Active
- Parking Total: 3
- Parcel Number: 10071030020000
- Water Source: Lake Michigan
- Sewer: Public Sewer
- Architectural Style: Other
- Days On Market: 44
- Basement Bedroom(s): 2
- Basement Bath(s): Yes
- Living Area: 0.6694
- Cumulative Days On Market: 44
- Tax Annual Amount: 2464.24
- Roof: Asphalt
- Cooling: Central Air
- Electric: 200+ Amp Service
- Asoc. Provides: None
- Appliances: Double Oven,Range,Microwave,Dishwasher,High End Refrigerator,Bar Fridge,Freezer,Washer,Dryer,Disposal,Stainless Steel Appliance(s),Wine Refrigerator
- Parking Features: Asphalt,Garage Door Opener,Heated Garage,Garage,On Site,Garage Owned,Attached
- Room Type: Bedroom 5,Bedroom 6,Exercise Room,Game Room,Great Room,Loft,Mud Room,Office,Sun Room,Theatre Room
- Community: Park,Street Paved
- Stories: 1.5 Story
- Directions: Waukegan Road to Central Parkway. E to North Branch, S. to 511.
- Association Fee Frequency: Not Required
- Living Area Source: Builder
- Elementary School: Lyon Elementary School
- Middle Or Junior School: Springman Middle School
- High School: Glenbrook South High School
- Township: Niles
- Bathrooms Half: 1
- ConstructionMaterials: Stone,Other
- Interior Features: Cathedral Ceiling(s),Wet Bar,Elevator,1st Floor Bedroom,1st Floor Full Bath
- Subdivision Name: Golf Acres
- Asoc. Billed: Not Required
Address
Open on Google Maps- Address 511 N Branch
- City Glenview
- State/county IL
- Zip/Postal Code 60025
- Country Cook
Overview
- Single Family
- 4
- 4
- 7202
- 2019
Mortgage Calculator
- Down Payment
- Loan Amount
- Monthly Mortgage Payment
- Property Tax
- Home Insurance
- PMI
- Monthly HOA Fees

