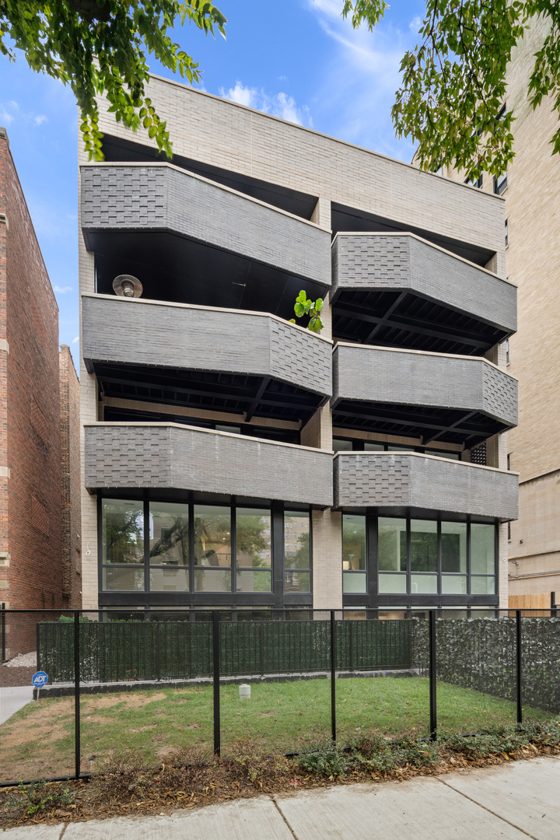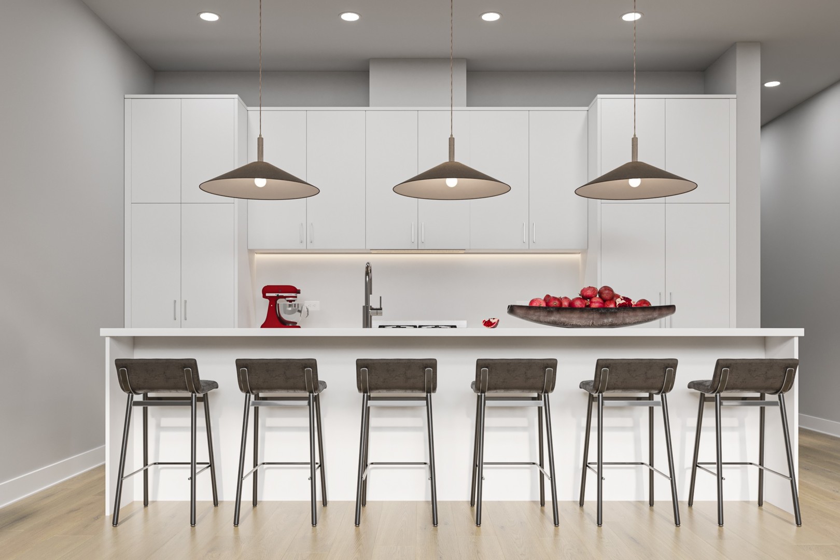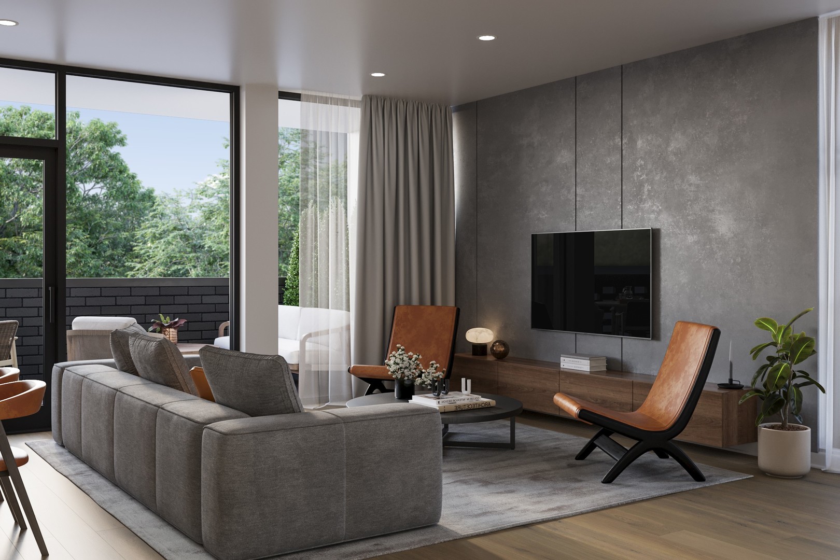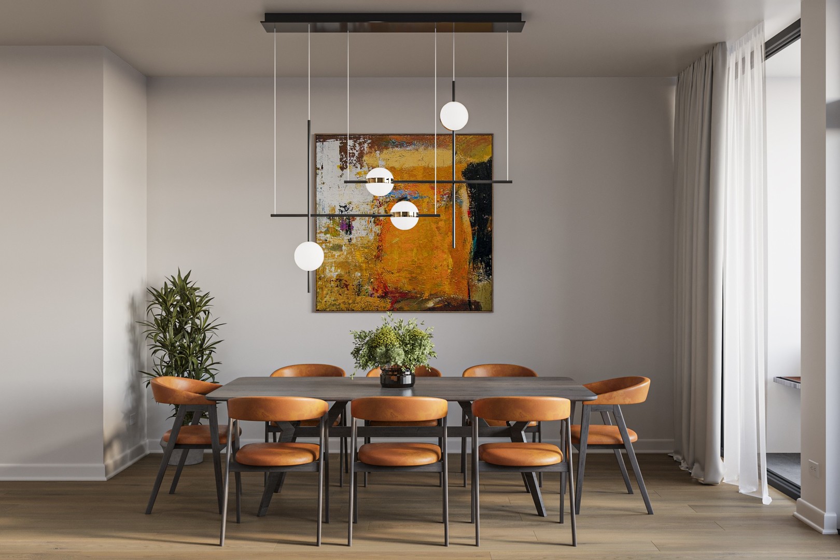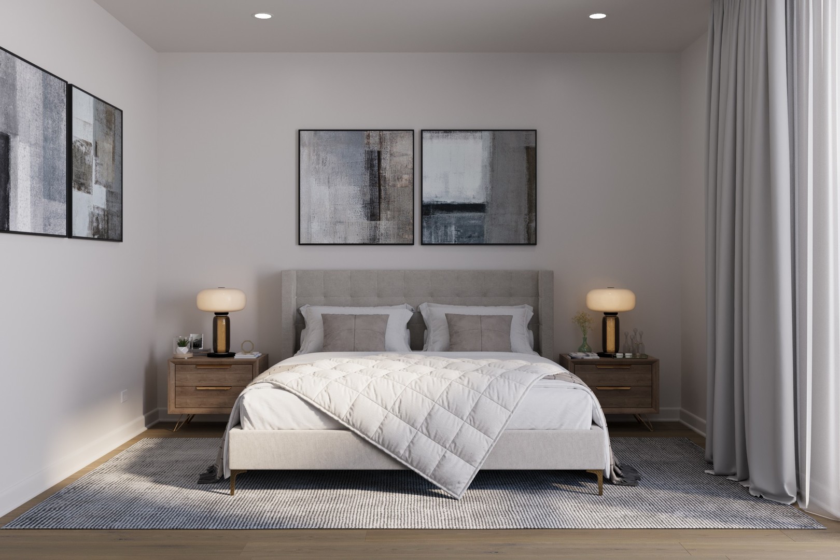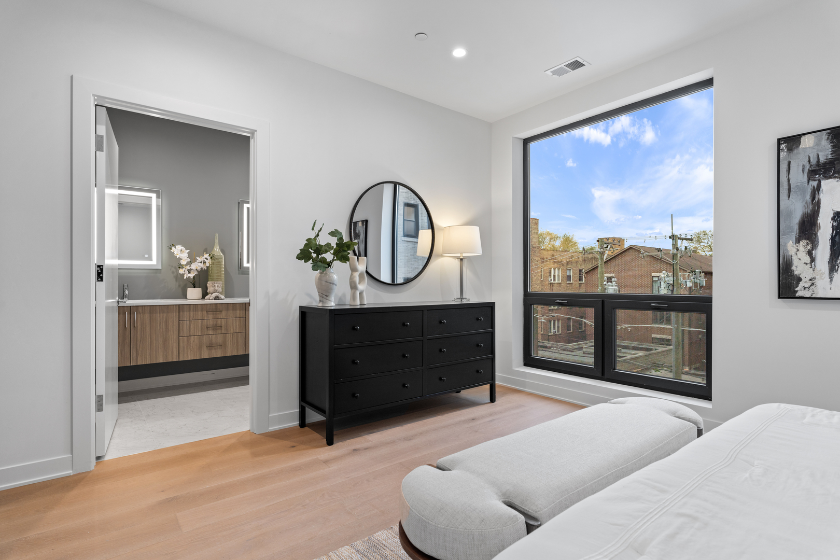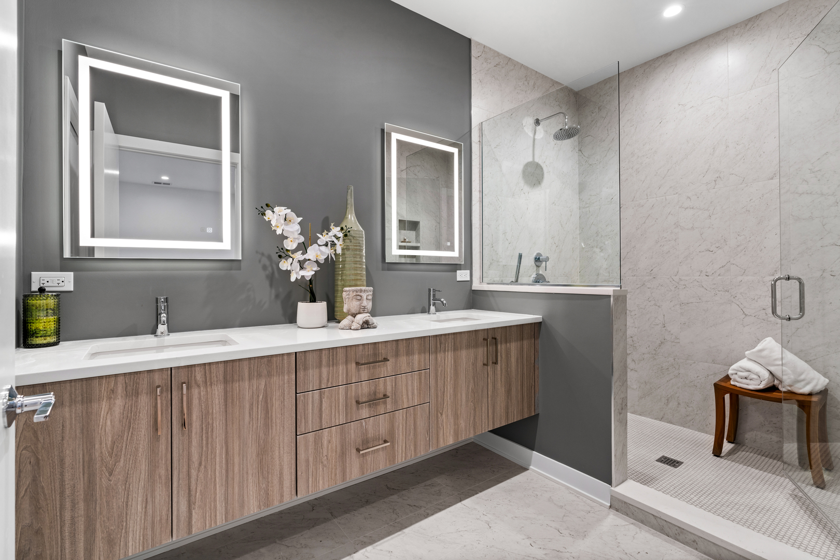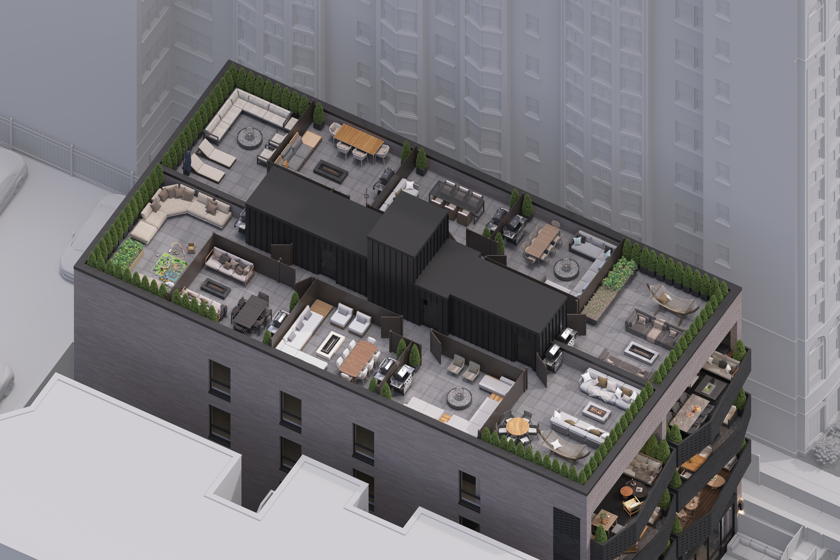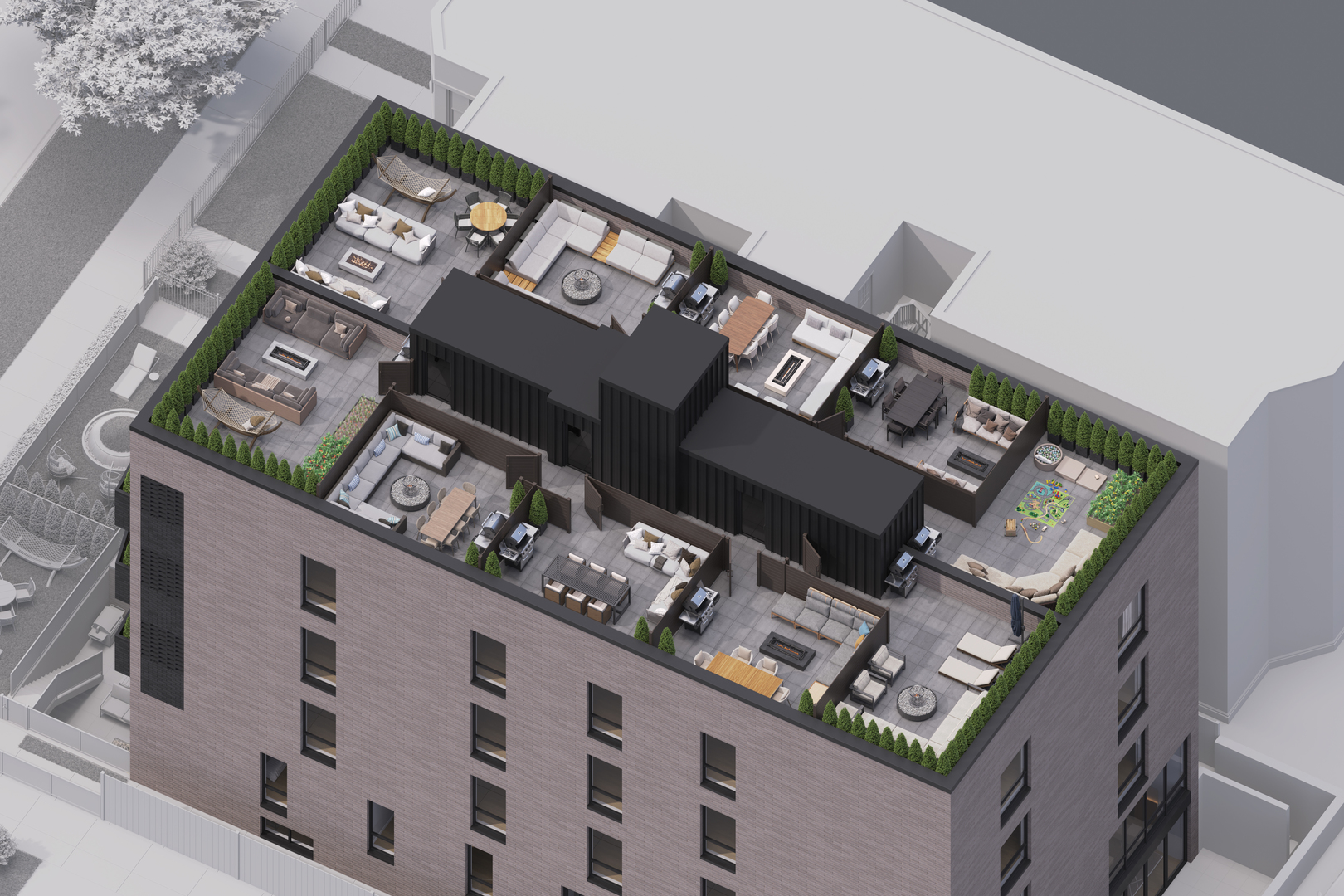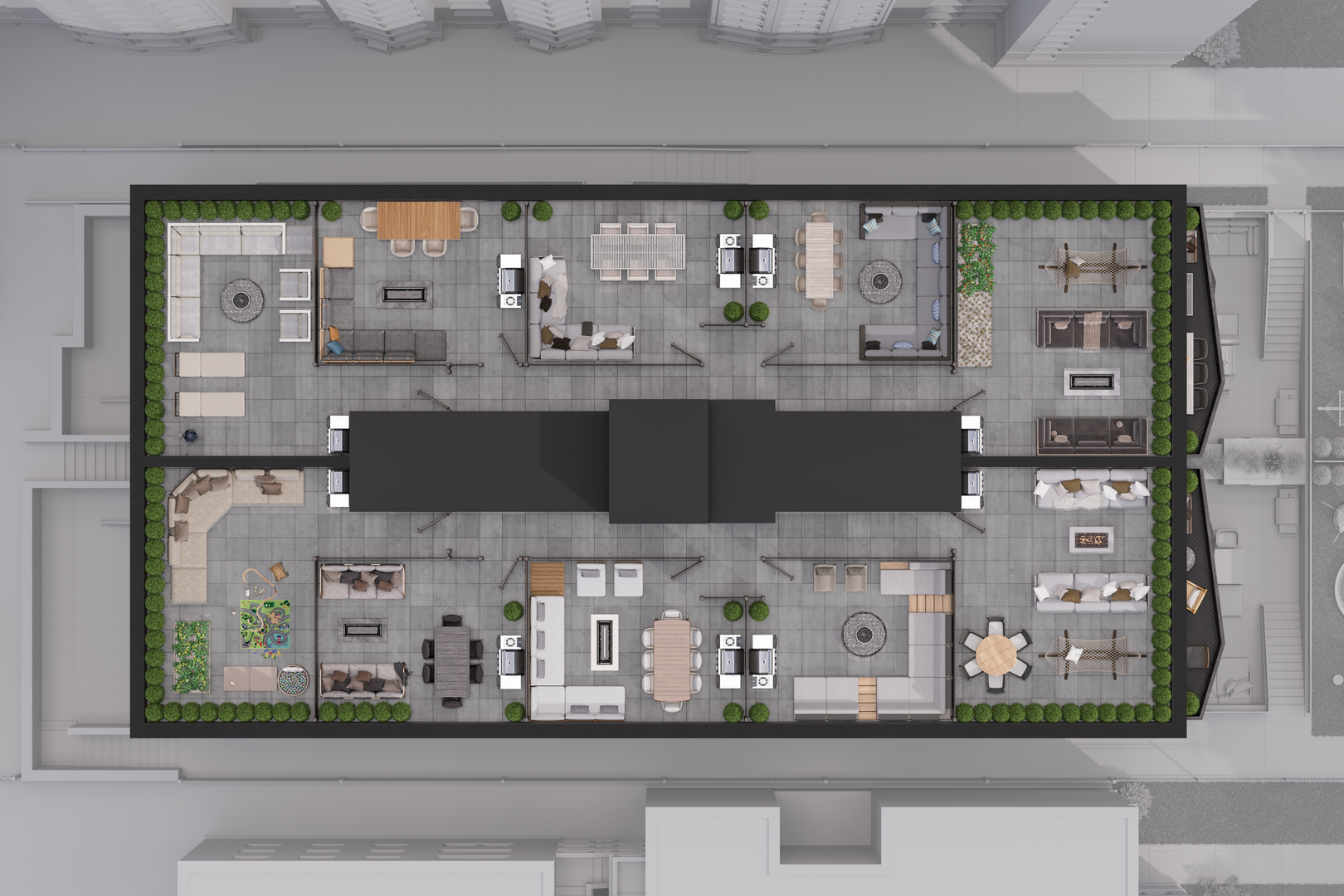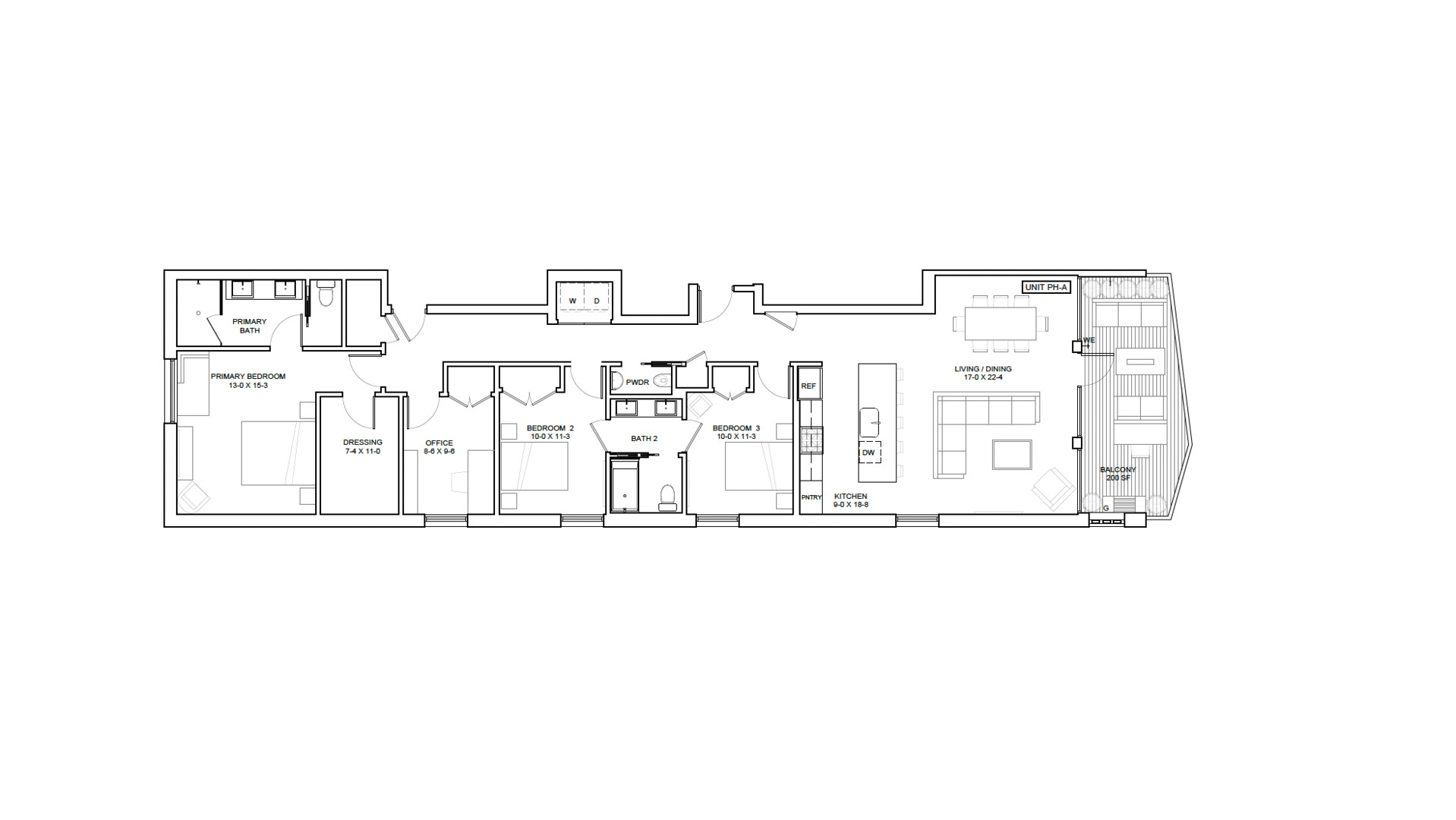Description
PRICE REDUCED – MOVE-IN READY! Introducing 5114 Kenwood – a collection of new construction luxury condominium residences now completed in Hyde Park. Tucked along a quiet, tree-lined, one-way street, 5114 Kenwood delivers the product missing in the neighborhood: single-level contemporary living and light-filled duplex residences – boasting incredible private outdoor living spaces – in an elevator-accessible building with secure parking. Acclaimed developer ZSD, having achieved success with mid-rise developments in West Loop, Lincoln Park, and Noble Square, brings their skillful experience and thoughtful design to Hyde Park. Penthouse A is a stunning half-floor, single-level condo in the building and stretches the length of the top level, with south, west, and east exposures. The elevator delivers residents and guests to a posh foyer and sleek entry. A clean, contemporary aesthetic is carried throughout the home beginning with a massive 19-ft kitchen with flat front cabinetry, large island, pantry closet, and integrated appliances: Bosch dishwasher, Fisher & Paykel refrigerator/freezer, Kitchen-Aid induction range, and externally-vented exhaust hood. The 22-ft wide living room and dining spaces open to a 200 SF east-facing walkout balcony with gas, water, and electric hookups included. Wide-plank wood flooring runs throughout the home. The secluded Primary Suite features a 15-ft wide bedroom, massive dressing room, and contemporary bathroom with floating double vanity, European glass shower, and private water closet. Two secondary bedrooms are designed to easily accommodate a queen bed with nightstands and share an ensuite bathroom featuring porcelain tile, bathtub, wall-hung vanity, and quartz countertop. A powder room is located off the main hallway for non-overnight guests. The private office with natural north light creates a desirable workspace, play area, or game room. Take the elevator to the rooftop to enjoy a private 414 SF rooftop deck – entirely private for this residence. One secure parking space included in purchase price. This is the first opportunity for new construction condominium residences in prime Hyde Park in decades. From 850K to 1M. Move-in now. Don’t miss your chance to call 5114 Kenwood your next home.
- Listing Courtesy of: Jameson Sotheby's Intl Realty
Details
Updated on December 12, 2025 at 11:46 am- Property ID: MRD12511006
- Price: $1,000,000
- Property Size: 1898 Sq Ft
- Bedrooms: 3
- Bathrooms: 2
- Year Built: 2025
- Property Type: Condo
- Property Status: Active
- HOA Fees: 454
- Parking Total: 1
- Parcel Number: 20114010220000
- Water Source: Lake Michigan,Public
- Sewer: Public Sewer
- Days On Market: 38
- Basement Bath(s): No
- Cumulative Days On Market: 38
- Cooling: Central Air
- Asoc. Provides: Water,Insurance,Exterior Maintenance,Scavenger,Snow Removal
- Appliances: Range,Microwave,Dishwasher,High End Refrigerator,Freezer,Disposal,Range Hood,Electric Cooktop,Electric Oven
- Parking Features: Assigned,Alley Access,Parking Lot,Secured,Yes,Owned
- Room Type: Balcony/Porch/Lanai,Terrace,Walk In Closet,Office
- Directions: Turn on to Kenwood Ave from E 53rd St and head north.
- Association Fee Frequency: Not Required
- Living Area Source: Builder
- Township: Hyde Park
- Bathrooms Half: 1
- ConstructionMaterials: Brick
- Interior Features: 1st Floor Bedroom,1st Floor Full Bath,Storage,Walk-In Closet(s),Open Floorplan,Dining Combo,Pantry
- Asoc. Billed: Not Required
Address
Open on Google Maps- Address 5114 S Kenwood
- City Chicago
- State/county IL
- Zip/Postal Code 60615
- Country Cook
Overview
- Condo
- 3
- 2
- 1898
- 2025
Mortgage Calculator
- Down Payment
- Loan Amount
- Monthly Mortgage Payment
- Property Tax
- Home Insurance
- PMI
- Monthly HOA Fees
