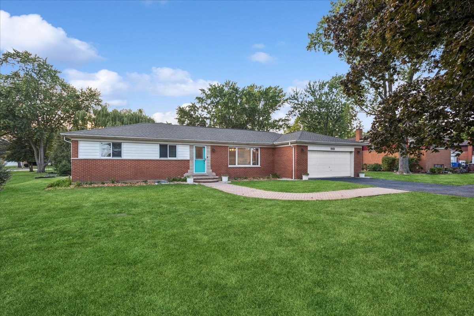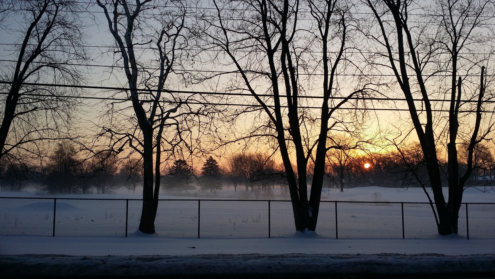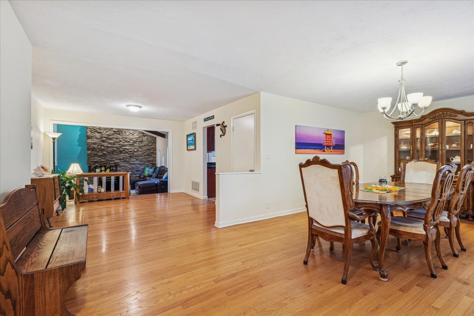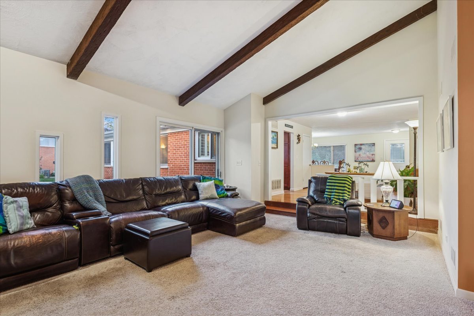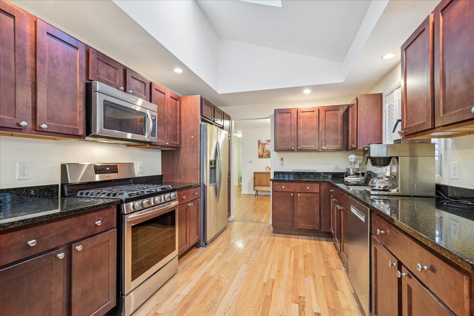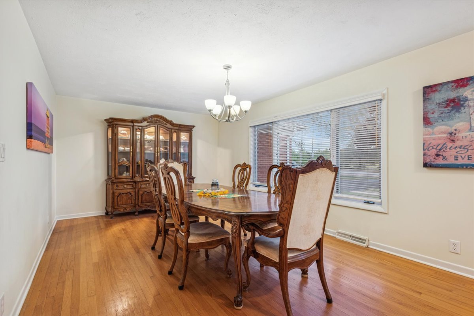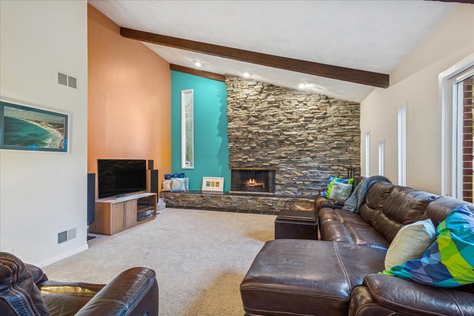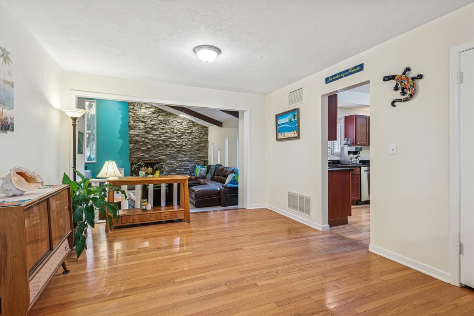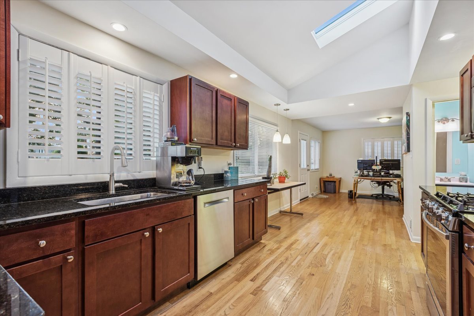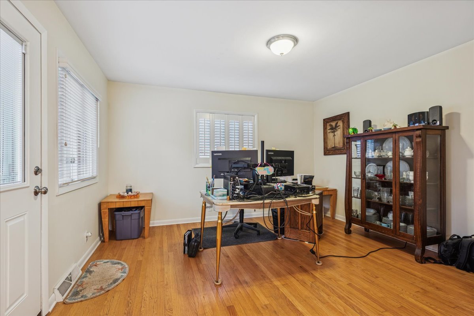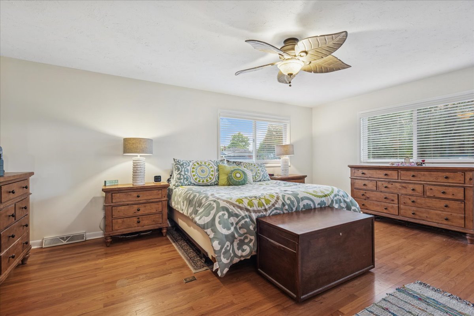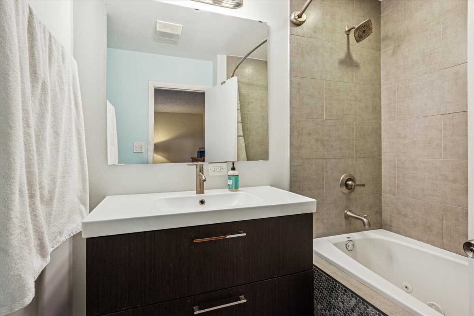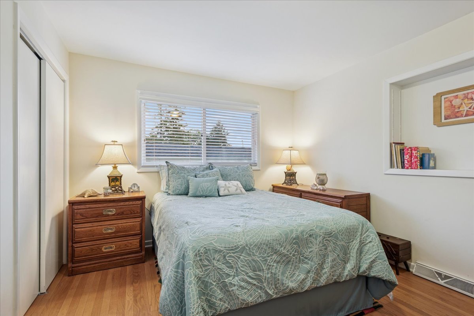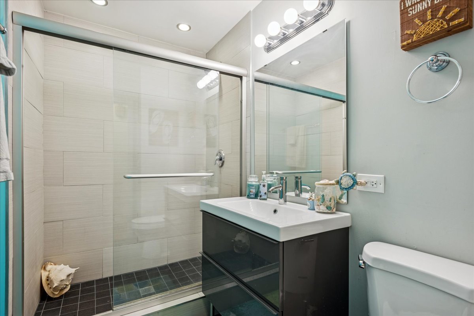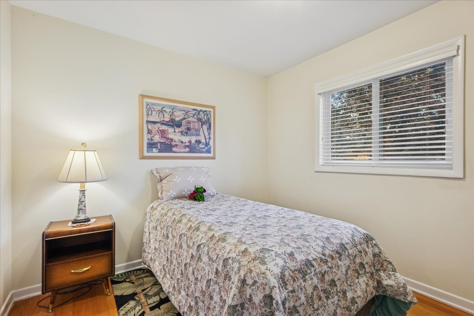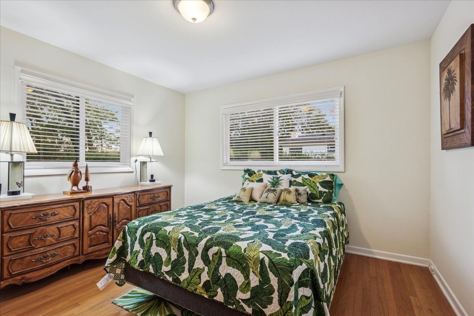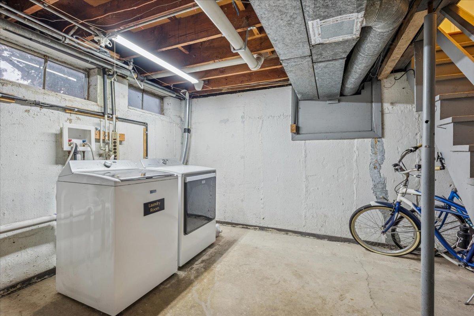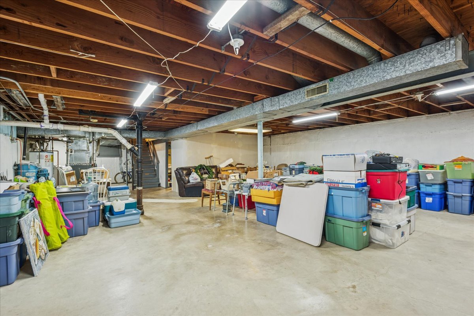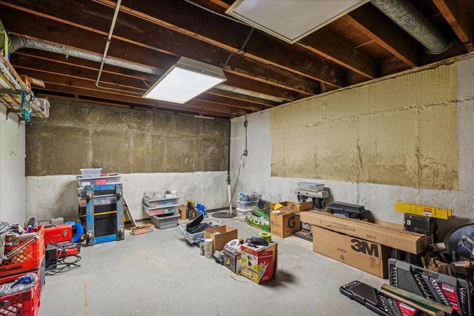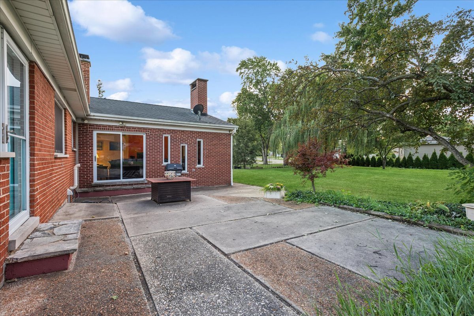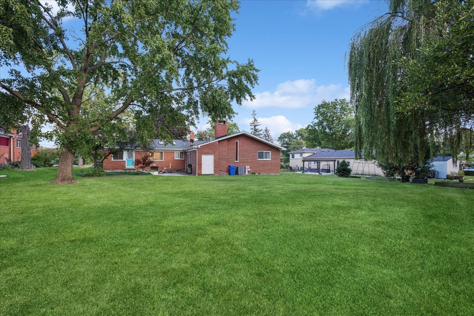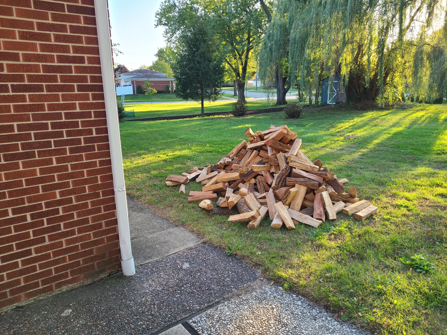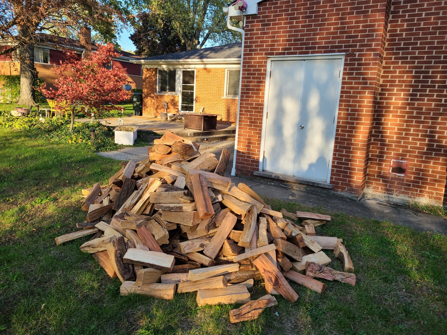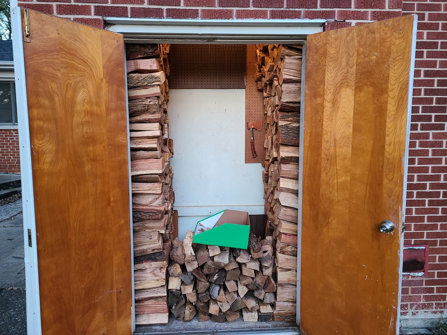Description
Welcome to this one-of-a-kind residence located in the charming curbless neighborhood of Mt. Prospect overlooking the Golf Course. Sitting on an oversized lot with a direct view of the golf course from the dining room windows, this home blends timeless character with thoughtful modern upgrades. Step inside to find solid hardwood floors throughout, soaring 14-foot ceilings with exposed beams in the family room, and a striking floor-to-ceiling natural green limestone fireplace with black slate hearth-complete with a stainless steel liner, high-efficiency damper, and a custom-built firewood storage system with chute access. The updated chef’s kitchen boasts hardwood cabinets, granite countertops, all stainless appliances, including a 2020 convection oven/range and 2024 Bosch dishwasher, plus newly installed skylights in the 14-foot ceiling for an abundance of natural light. Retreat to the oversized primary suite with a spa-like ensuite featuring a jetted tub and newly tiled floors and walls. A secondary bathroom has also been beautifully updated with new tile. This home is designed for comfort and efficiency, featuring a whole house fan, high-efficiency furnace, whole house vacuum system, newer custom 2″ wood blinds with valances throughout, new kitchen plantation-style blinds, and 2023 dual Zohler sump pumps. The lower level offers a full basement plus a 5 ft crawl space ready for your finishing touches and has a newer Maytag high-capacity washer and dryer in the laundry area. There are commercial roof fans to regulate heat in the attic which can be accessed by a pull down ladder. The attached garage is equipped with a quiet Chamberlain belt-drive opener. Outdoor living is equally inviting with a paver front walkway (ADA compliant at 48″ wide), a mid-century style paneled patio with exposed aggregate concrete, and a beautifully landscaped backyard featuring a weeping willow, fruit-bearing sour cherry tree, Japanese dwarf maple, and perennial beds of day lilies, daffodils, and decorative grasses. Additional upgrades include: 2016 tear-off roof with 40-year architectural shingles, ridge vent, and ice damming protection (shed roof replaced at same time) 2016 new sewer clean out. New exterior rear door with internal blinds; front entry with leaded glass. All newer ceiling fixtures. This rare home combines quality craftsmanship, energy-efficient updates, and natural beauty-all in a desirable Mt. Prospect location. Buyer got cold feet – no fault of seller
- Listing Courtesy of: Baird & Warner
Details
Updated on November 23, 2025 at 5:47 pm- Property ID: MRD12502258
- Price: $550,000
- Property Size: 2200 Sq Ft
- Bedrooms: 4
- Bathrooms: 2
- Year Built: 1954
- Property Type: Single Family
- Property Status: Active
- Parking Total: 2
- Parcel Number: 08104050070000
- Water Source: Public
- Sewer: Public Sewer
- Architectural Style: Ranch
- Buyer Agent MLS Id: MRD120444
- Days On Market: 31
- Purchase Contract Date: 2025-11-10
- Basement Bath(s): No
- Living Area: 0.45
- Fire Places Total: 1
- Cumulative Days On Market: 31
- Tax Annual Amount: 861.67
- Roof: Asphalt
- Cooling: Central Air
- Electric: Circuit Breakers
- Asoc. Provides: None
- Appliances: Range,Microwave,Dishwasher,Refrigerator,Washer,Dryer
- Parking Features: Asphalt,Garage Door Opener,Yes,Garage Owned,Attached,Garage
- Room Type: Bonus Room,Breakfast Room
- Stories: 1 Story
- Directions: Busse Road North of Golf and south of Central
- Buyer Office MLS ID: MRD87738
- Association Fee Frequency: Not Required
- Living Area Source: Estimated
- Elementary School: Forest View Elementary School
- Middle Or Junior School: Holmes Junior High School
- High School: Rolling Meadows High School
- Township: Elk Grove
- Bathrooms Half: 1
- ConstructionMaterials: Brick
- Contingency: Attorney/Inspection
- Interior Features: Cathedral Ceiling(s),1st Floor Bedroom,1st Floor Full Bath,Beamed Ceilings,Granite Counters
- Subdivision Name: Colonial Heights
- Asoc. Billed: Not Required
Address
Open on Google Maps- Address 512 S Busse
- City Mount Prospect
- State/county IL
- Zip/Postal Code 60056
- Country Cook
Overview
- Single Family
- 4
- 2
- 2200
- 1954
Mortgage Calculator
- Down Payment
- Loan Amount
- Monthly Mortgage Payment
- Property Tax
- Home Insurance
- PMI
- Monthly HOA Fees
