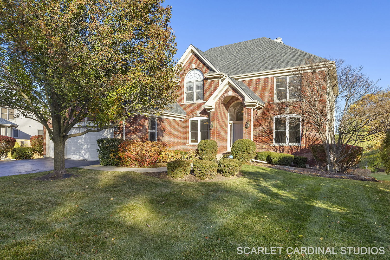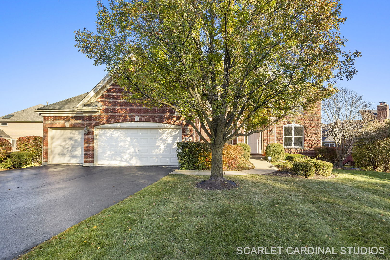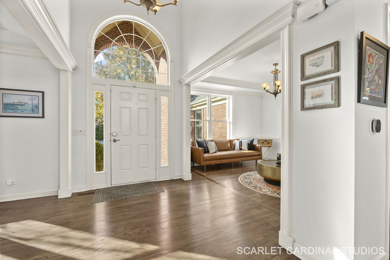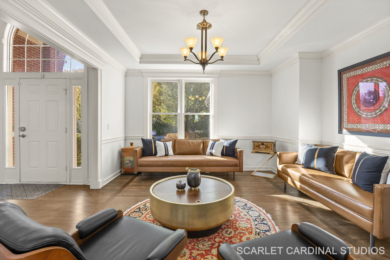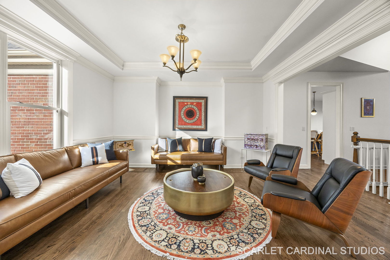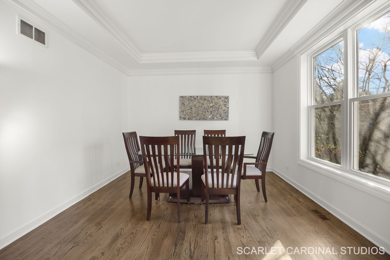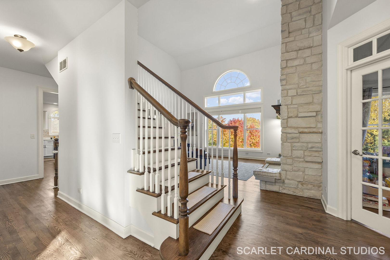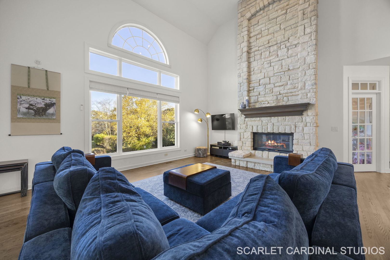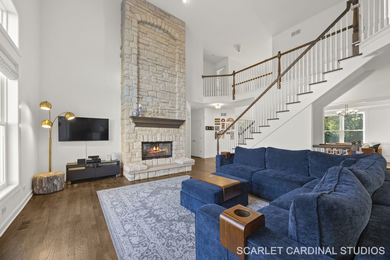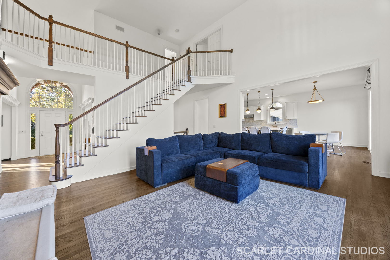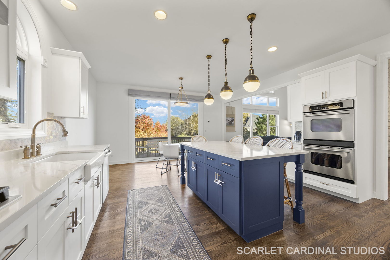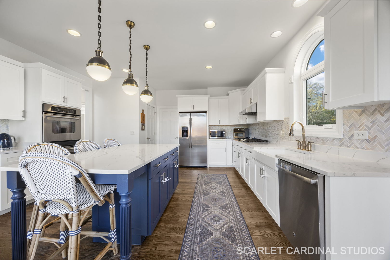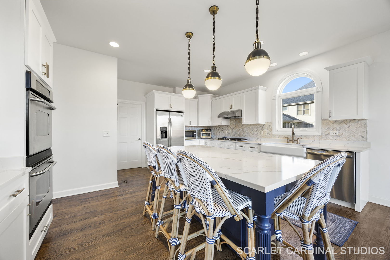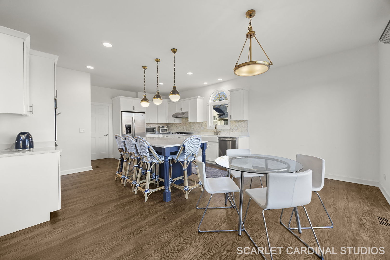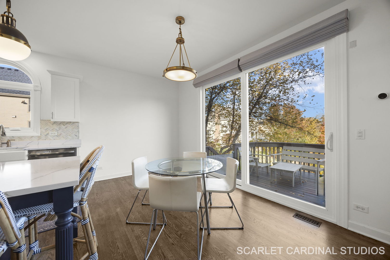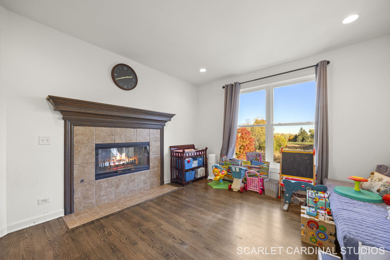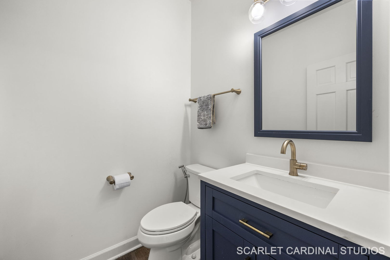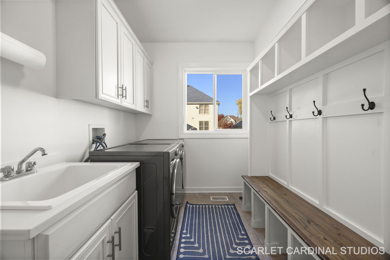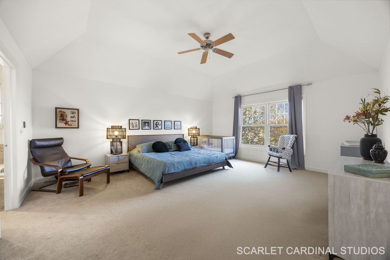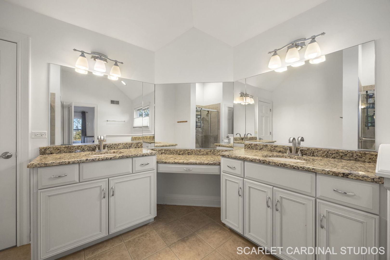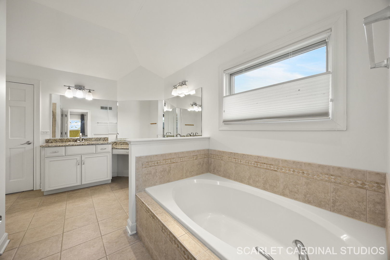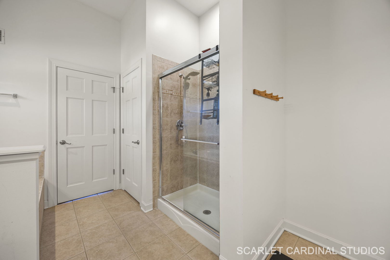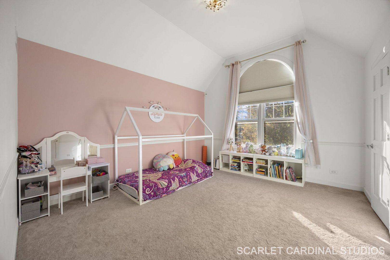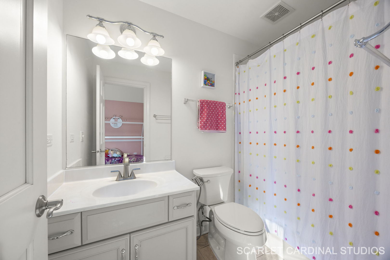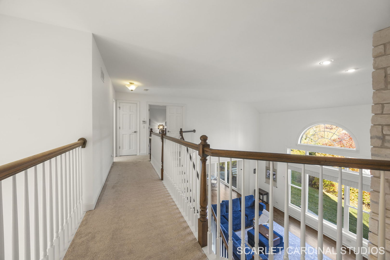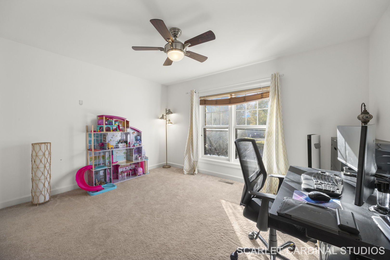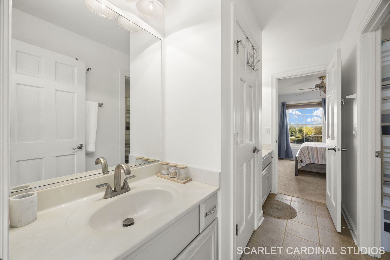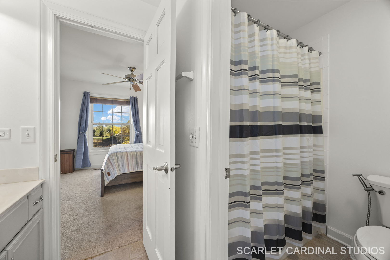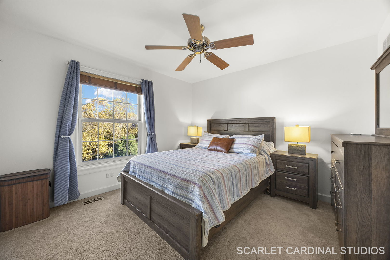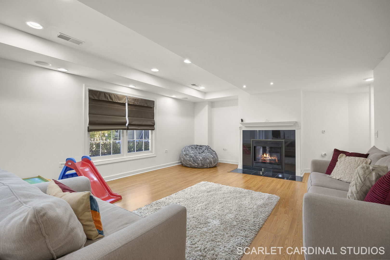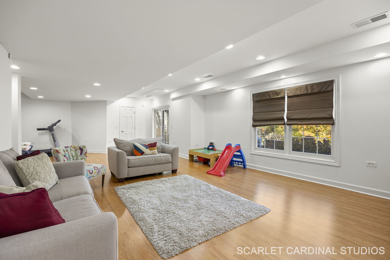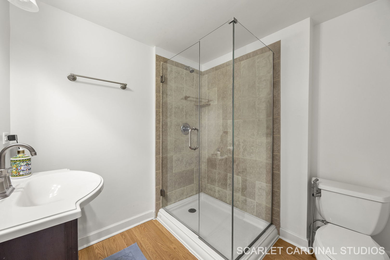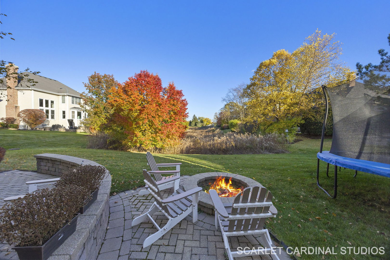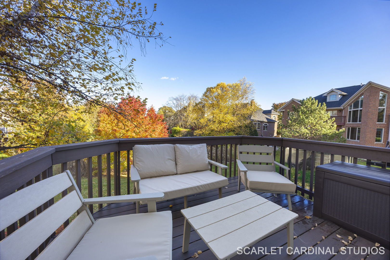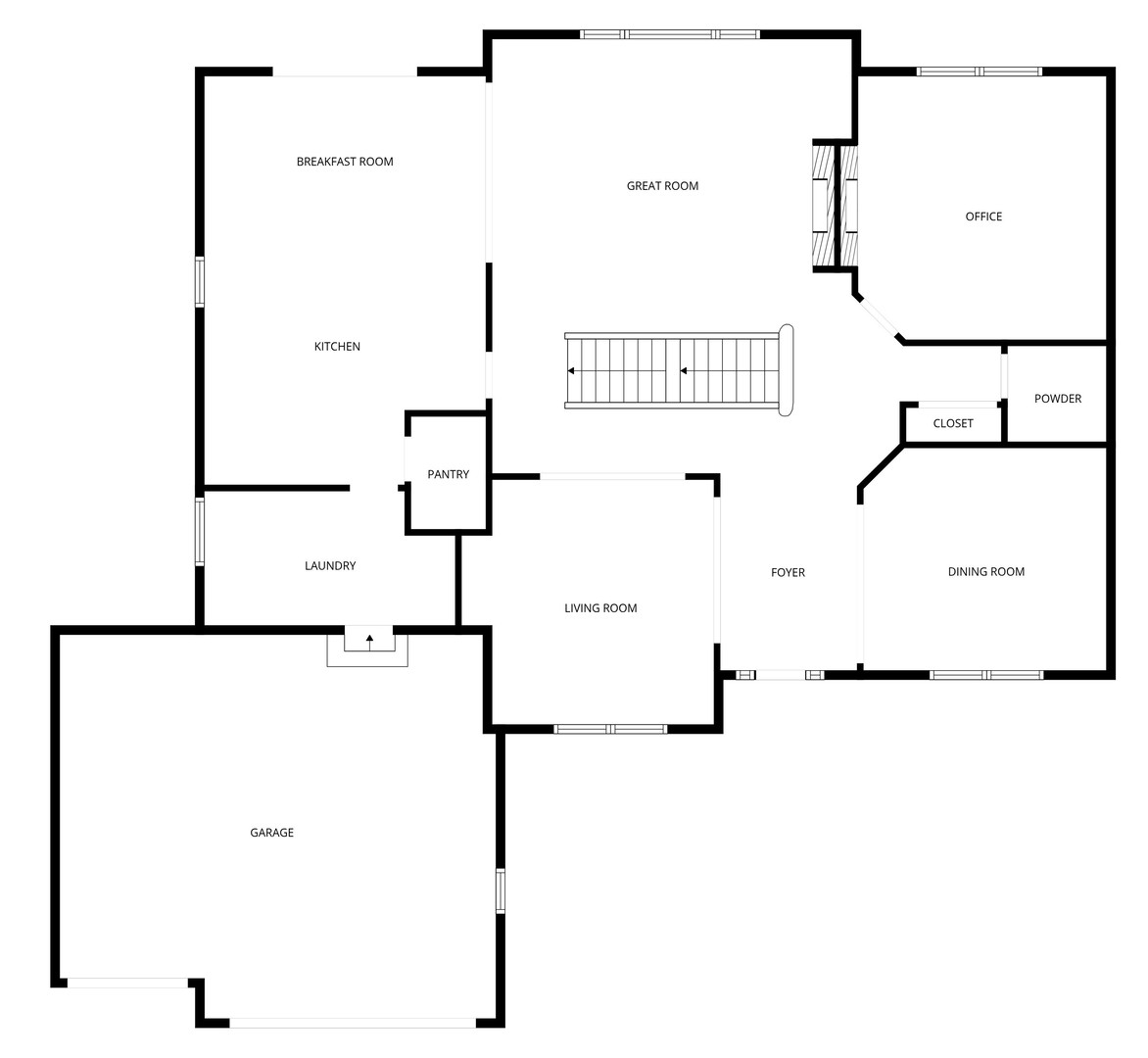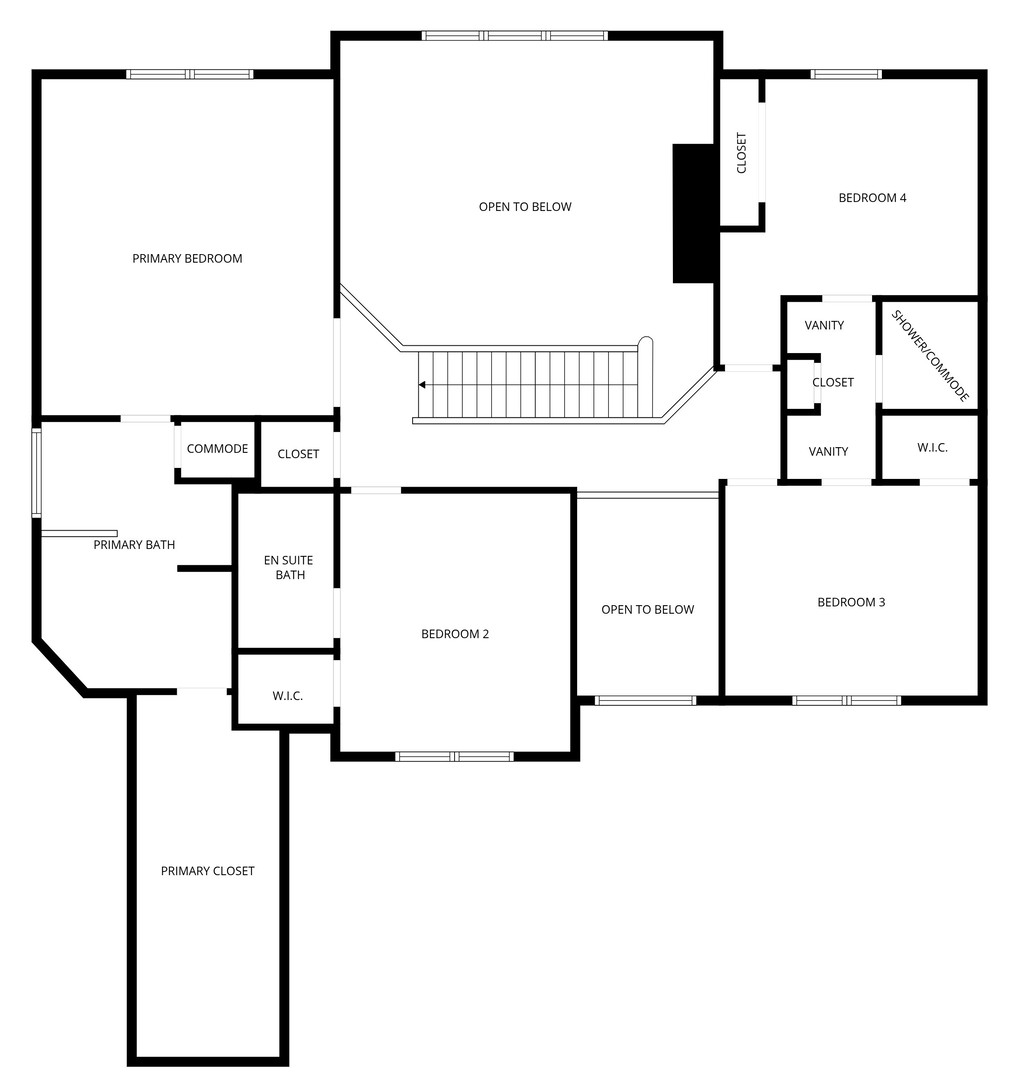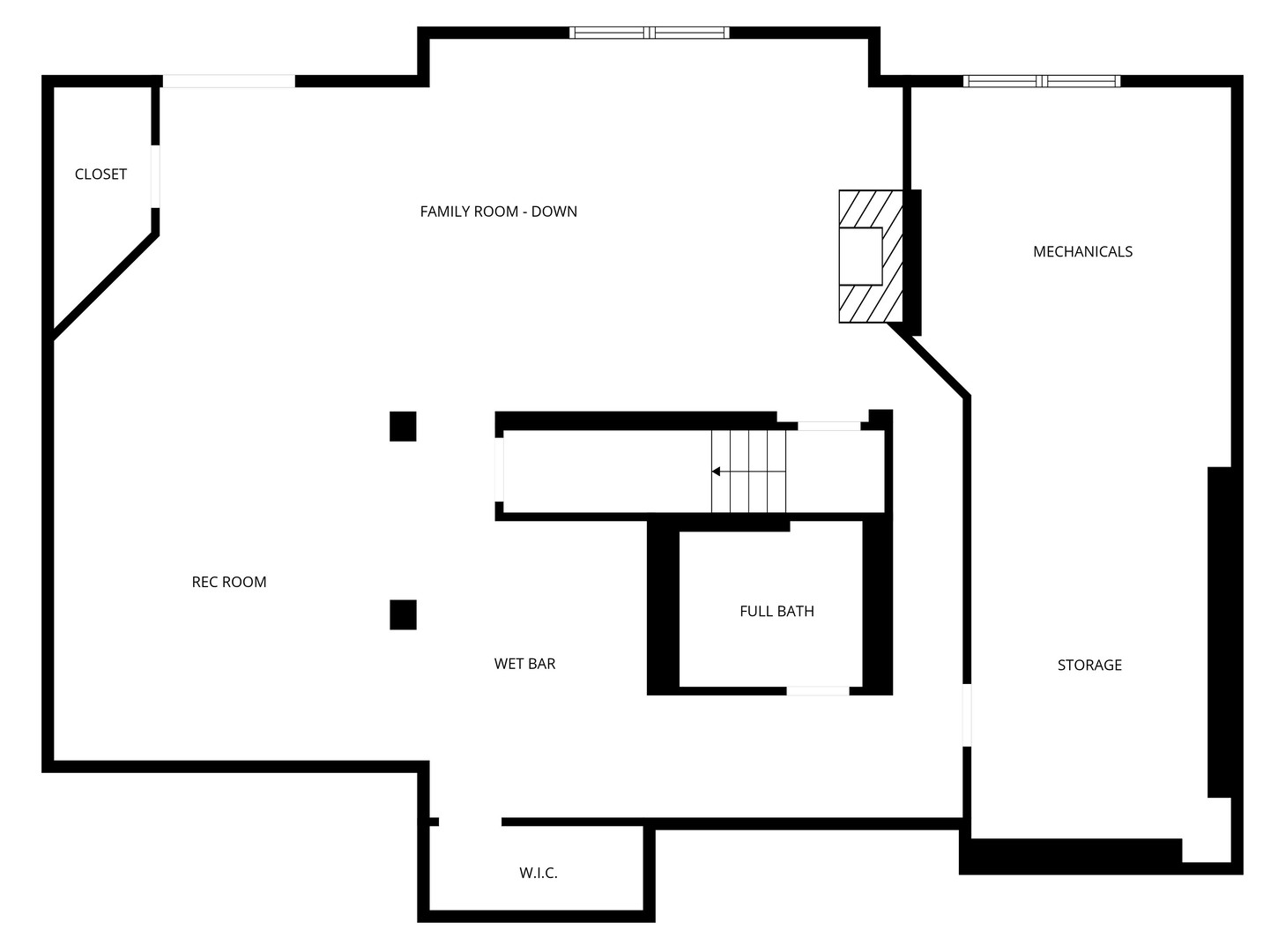Description
Custom-built Airhart home offering over 5,000 square feet of beautifully finished living space! The main level features a formal living and dining room with extensive woodwork and gleaming hardwood floors that flow seamlessly throughout. The chef’s kitchen has been beautifully renovated with stainless steel appliances, a farmhouse sink, a large island with seating, quartz countertops, and custom soft close shaker cabinetry. An adjacent breakfast room opens to the deck for easy indoor-outdoor dining. At the heart of the home, the dramatic two-story great room showcases a stunning floor-to-ceiling stacked stone, double-sided fireplace that also warms the cozy office. Upstairs, the primary suite is a private retreat with a tray ceiling and a spa-like bath complete with dual vanities, soaking tub, and separate shower. Enjoy an expansive walk-in closet with plenty of extra storage space. The second bedroom boasts a soaring vaulted ceiling with large windows, including an elliptical window, a walk-in closet, and private bath. Bedrooms 3 and 4 also include large closets, and share access to another full bath with separate vanities. Downstairs, the walkout basement provides even more living space, including a spacious lower level living room with fireplace, a rec room, a wet bar, and a full bath. Sliding glass doors lead to the back patio, creating a perfect flow for indoor-outdoor entertaining. The backyard backs to the nature preserve, offering open views and a private, tranquil retreat from everyday life. Enjoy the brick paver patio with built-in firepit, and convenient access to the main floor deck, ideal for gatherings or quiet evenings at home. An attached 3-car garage ensures plenty of room for vehicles and storage. Brand new Pella windows throughout the first floor. Both HVAC systems were replaced in 2023. Roof 2020-2021. Brand new washer and dryer. Perfectly located near Downtown Naperville and Downtown Lisle, this home offers easy access to parks, shopping, and dining, including Amazon Fresh, Costco, and H-Mart. Just minutes from I-88 and the Metra stations in Naperville and Lisle, commuting is a breeze. Students attend award-winning Naperville District 203 schools. Welcome home!
- Listing Courtesy of: Compass
Details
Updated on December 2, 2025 at 11:51 am- Property ID: MRD12455064
- Price: $1,175,000
- Property Size: 4994 Sq Ft
- Bedrooms: 4
- Bathrooms: 4
- Year Built: 2005
- Property Type: Single Family
- Property Status: Contingent
- Parking Total: 9
- Parcel Number: 0808206112
- Water Source: Public
- Sewer: Public Sewer
- Architectural Style: Traditional
- Buyer Agent MLS Id: MRD257995
- Days On Market: 19
- Purchase Contract Date: 2025-11-17
- Basement Bath(s): Yes
- Living Area: 0.26
- Fire Places Total: 3
- Cumulative Days On Market: 19
- Tax Annual Amount: 1675.5
- Roof: Asphalt
- Cooling: Central Air
- Electric: Circuit Breakers
- Asoc. Provides: None
- Appliances: Double Oven,Microwave,Dishwasher,Refrigerator,Washer,Dryer,Disposal,Stainless Steel Appliance(s),Oven,Range Hood,Humidifier
- Parking Features: Asphalt,Garage Door Opener,Yes,Garage Owned,Attached,Driveway,Owned,Garage
- Room Type: Breakfast Room,Office,Great Room,Recreation Room,Family Room,Storage,Pantry,Walk In Closet
- Community: Park,Lake,Curbs,Sidewalks,Street Lights,Street Paved
- Stories: 2 Stories
- Directions: Ogden to Radcliff Rd (S) to home on left
- Buyer Office MLS ID: MRD27174
- Association Fee Frequency: Yearly
- Living Area Source: Assessor
- Elementary School: Steeple Run Elementary School
- Middle Or Junior School: Jefferson Junior High School
- High School: Naperville North High School
- Township: Lisle
- Bathrooms Half: 1
- ConstructionMaterials: Brick,Fiber Cement
- Contingency: Financing
- Interior Features: Vaulted Ceiling(s),Wet Bar,Open Floorplan,Granite Counters,Separate Dining Room,Pantry
- MRD MASTER ASSOC FEE: 300
- Subdivision Name: Willow Glen
- Asoc. Billed: Yearly
Address
Open on Google Maps- Address 5125 Radcliff
- City Lisle
- State/county IL
- Zip/Postal Code 60532
- Country DuPage
Overview
- Single Family
- 4
- 4
- 4994
- 2005
Mortgage Calculator
- Down Payment
- Loan Amount
- Monthly Mortgage Payment
- Property Tax
- Home Insurance
- PMI
- Monthly HOA Fees
