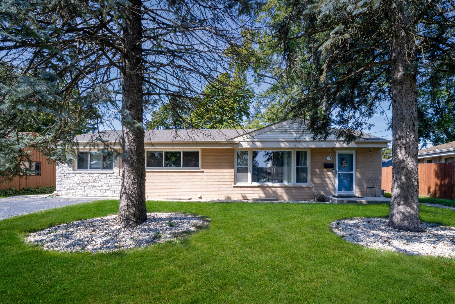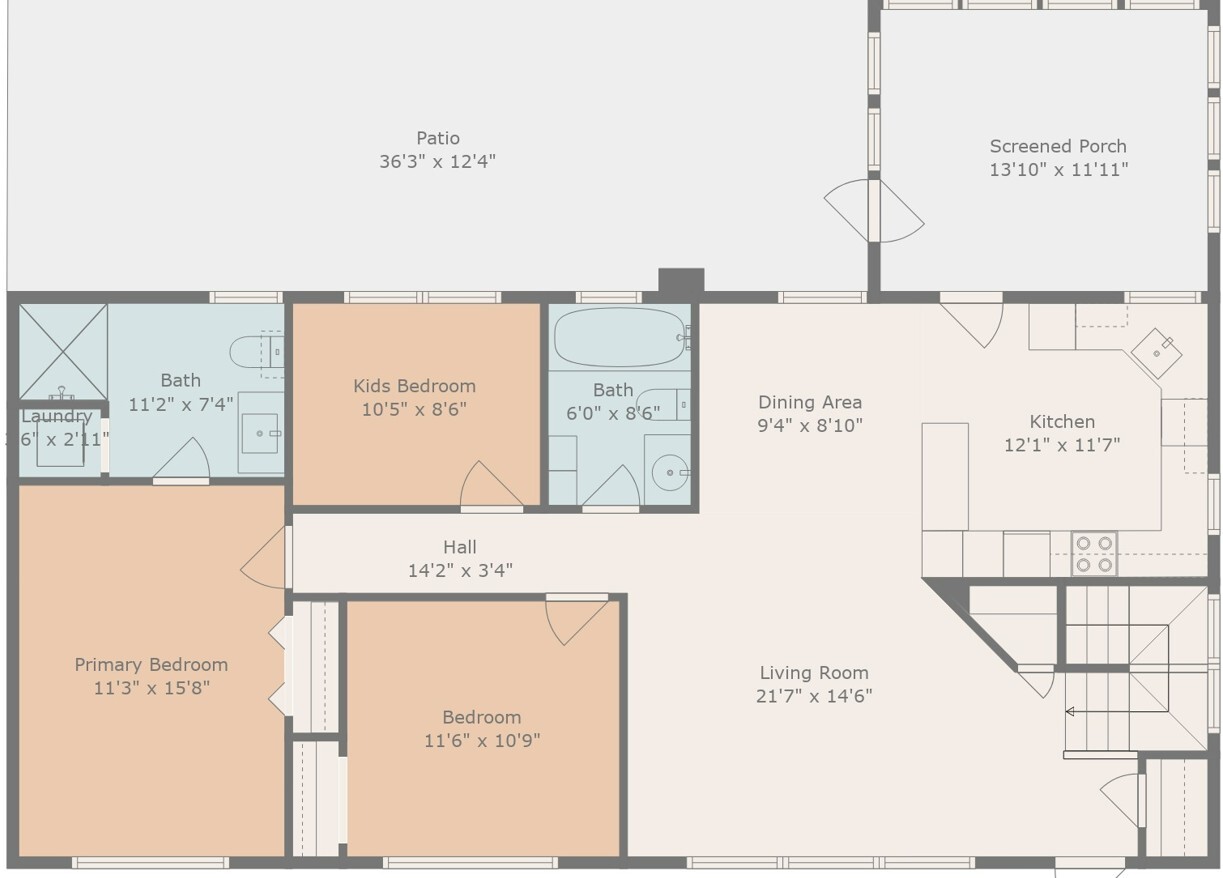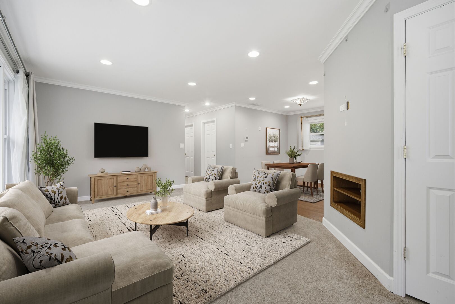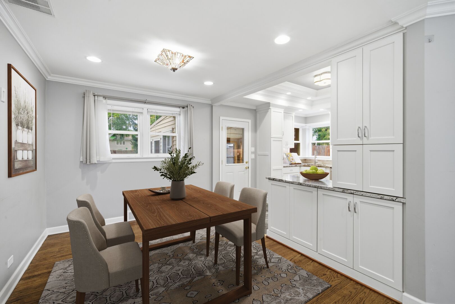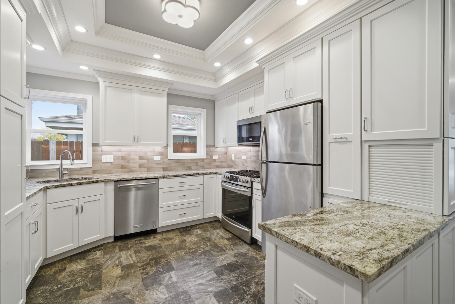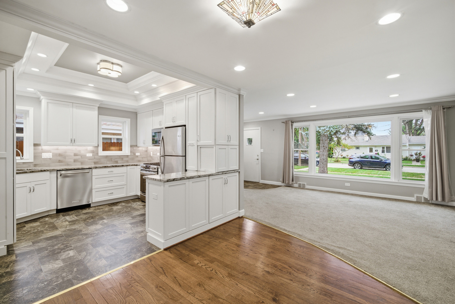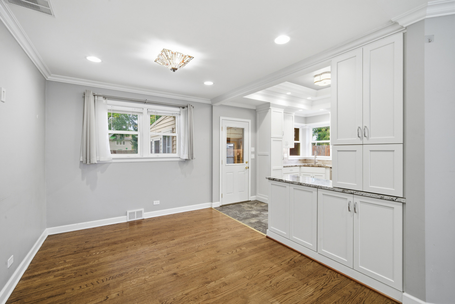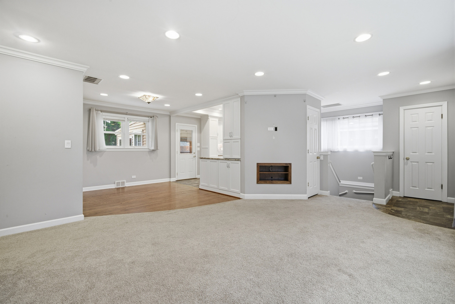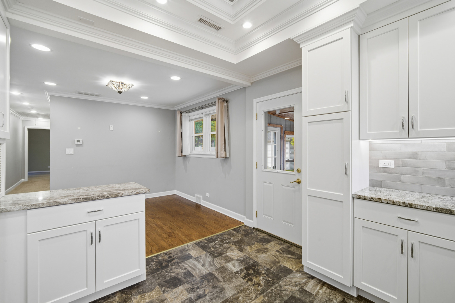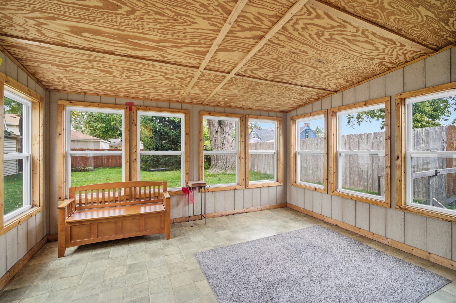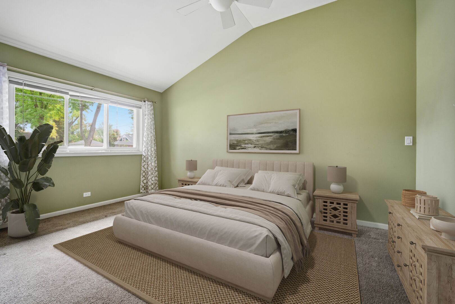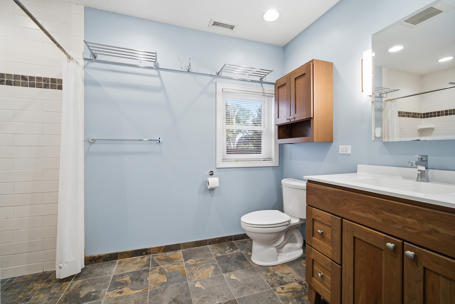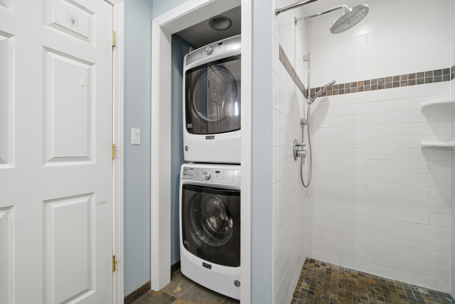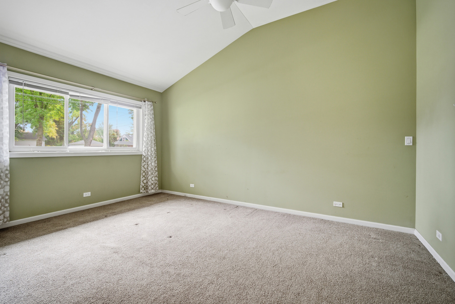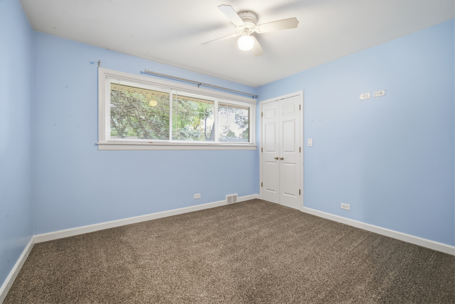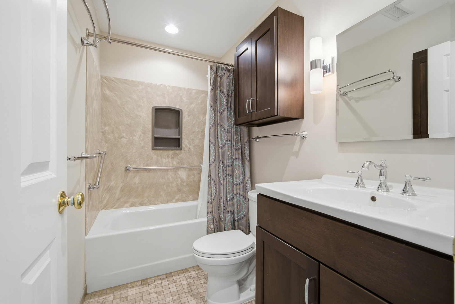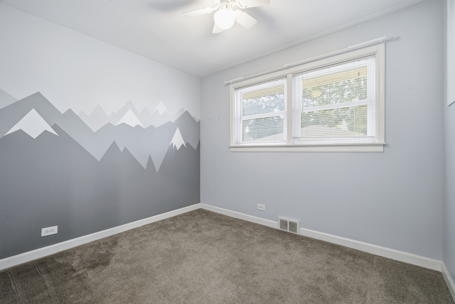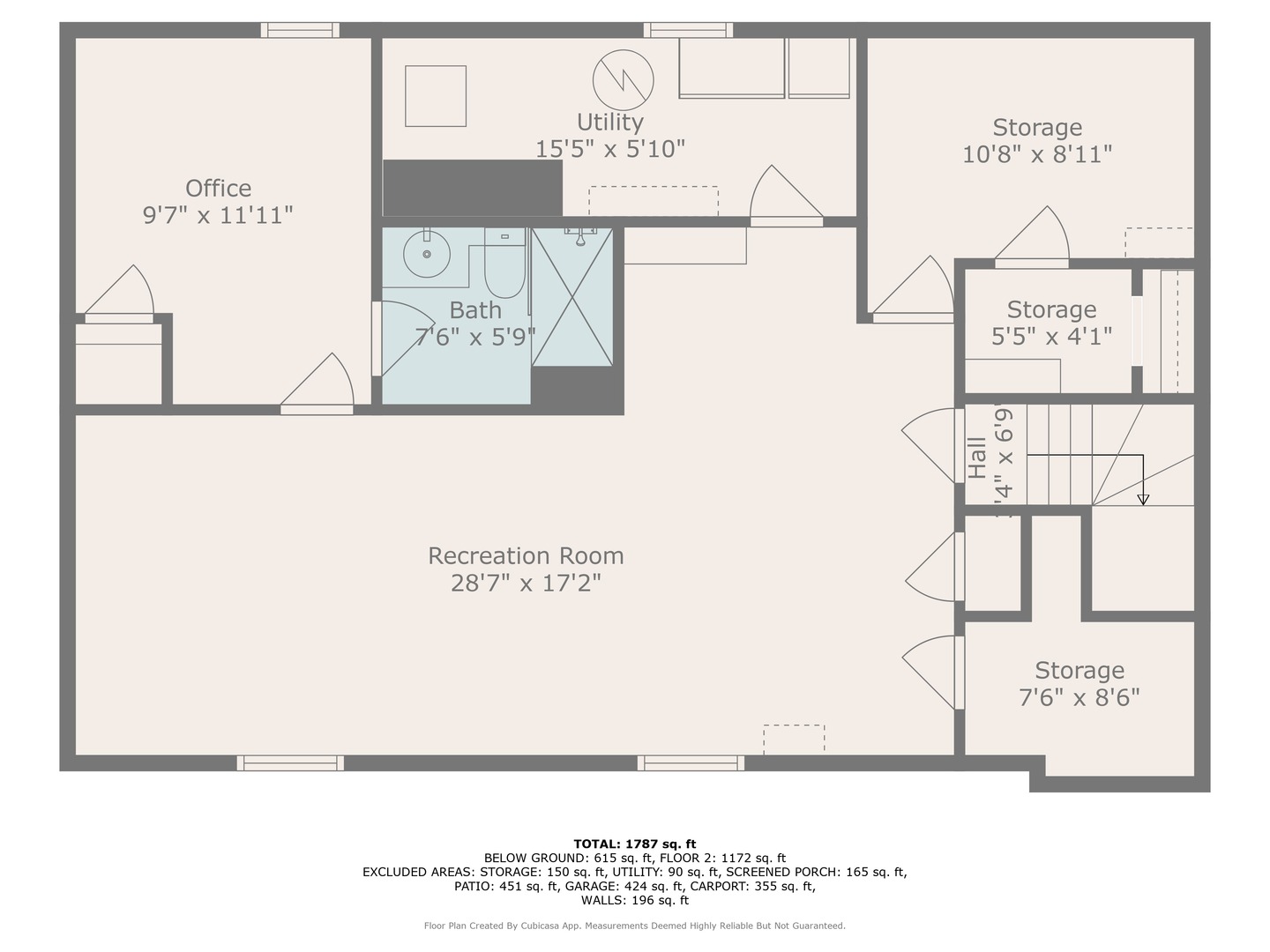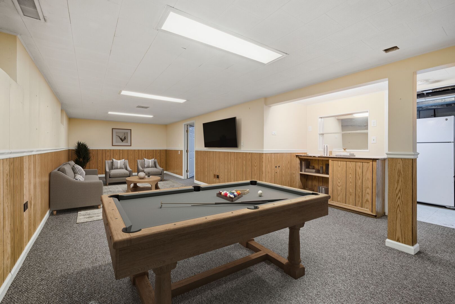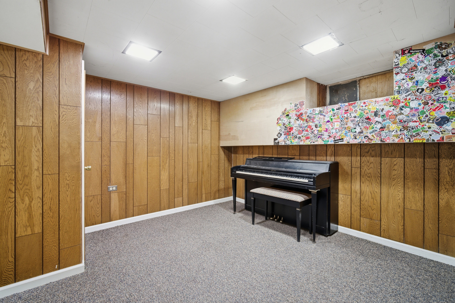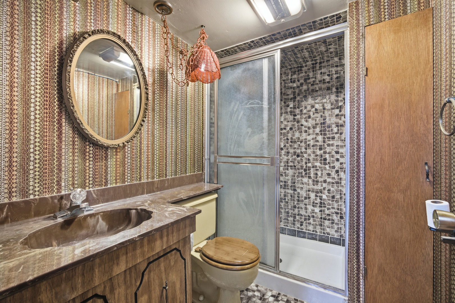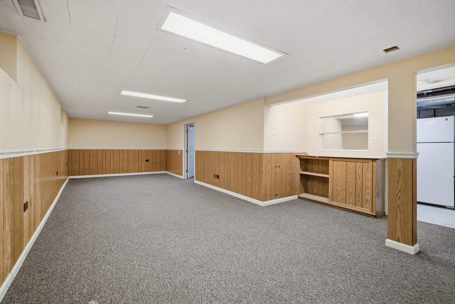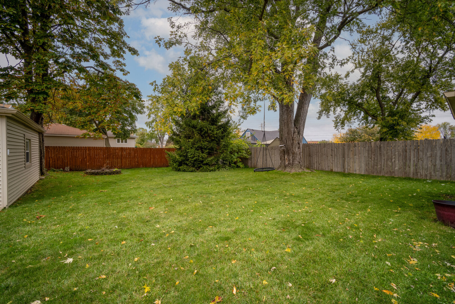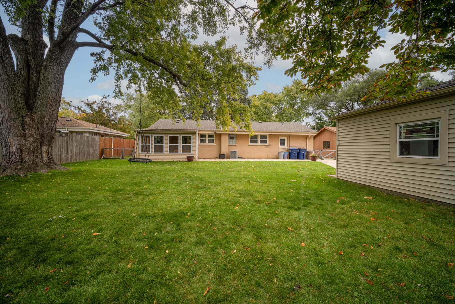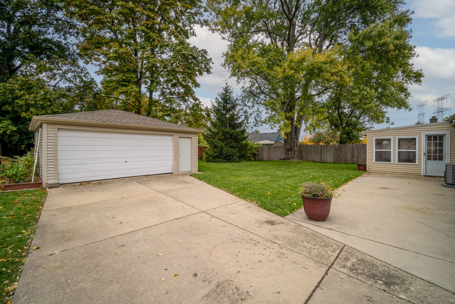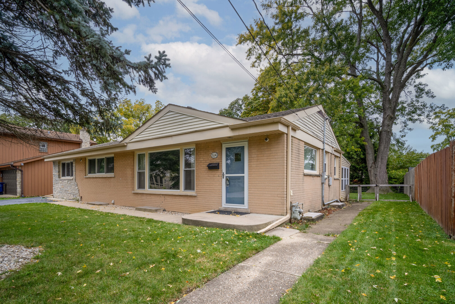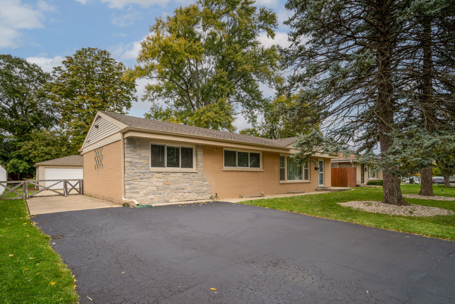Description
MULTIPLE OFFERS RECEIVED. HIGHEST AND BEST DUE TUESDAY NOV 4 at 5pm Welcome home to this charming brick ranch in a great Des Plaines location! You’ll love how convenient it is-just a short walk to several parks, close to schools, and not far from the Metra for easy commuting. Inside, you’ll find 4 bedrooms (3 on the main level and one in the full finished basement) and 3 full baths, including a comfortable primary suite with a walk-in shower. The updated kitchen features beautiful Amish cabinetry, combining warmth and craftsmanship with modern style. The laundry is right on the main level, and there’s even a whole-house fan for added comfort. Enjoy relaxing in the bright three-season room overlooking the spacious yard, perfect for gardening, play, or summer get-togethers. With a 2-car garage, newer roof and windows, and a location that’s tough to beat, this home truly has it all.
- Listing Courtesy of: @properties Christie�s International Real Estate
Details
Updated on November 8, 2025 at 12:30 pm- Property ID: MRD12466470
- Price: $449,900
- Property Size: 1787 Sq Ft
- Bedrooms: 3
- Bathrooms: 3
- Year Built: 1954
- Property Type: Single Family
- Property Status: Contingent
- Parking Total: 2
- Parcel Number: 09184040340000
- Water Source: Public
- Sewer: Public Sewer
- Architectural Style: Ranch
- Buyer Agent MLS Id: MRD36895
- Days On Market: 15
- Basement Bedroom(s): 1
- Purchase Contract Date: 2025-11-04
- Basement Bath(s): Yes
- Cumulative Days On Market: 15
- Tax Annual Amount: 549.25
- Roof: Asphalt
- Cooling: Central Air
- Electric: Circuit Breakers,200+ Amp Service
- Asoc. Provides: None
- Appliances: Range,Microwave,Dishwasher,Refrigerator,Washer,Dryer,Disposal,Stainless Steel Appliance(s)
- Parking Features: Asphalt,Side Driveway,Garage Door Opener,Yes,Garage Owned,Detached,Garage
- Room Type: Recreation Room,Storage,Enclosed Porch,Workshop
- Community: Park,Pool,Tennis Court(s),Curbs,Street Paved
- Stories: 1 Story
- Directions: Wolf Rd to Greenview, east to 4th, then north to house.
- Buyer Office MLS ID: MRD3600
- Association Fee Frequency: Not Required
- Living Area Source: Plans
- Elementary School: Terrace Elementary School
- Middle Or Junior School: Chippewa Middle School
- High School: Maine West High School
- Township: Maine
- ConstructionMaterials: Brick
- Contingency: Attorney/Inspection
- Asoc. Billed: Not Required
Address
Open on Google Maps- Address 514 S 4th
- City Des Plaines
- State/county IL
- Zip/Postal Code 60016
- Country Cook
Overview
- Single Family
- 3
- 3
- 1787
- 1954
Mortgage Calculator
- Down Payment
- Loan Amount
- Monthly Mortgage Payment
- Property Tax
- Home Insurance
- PMI
- Monthly HOA Fees
