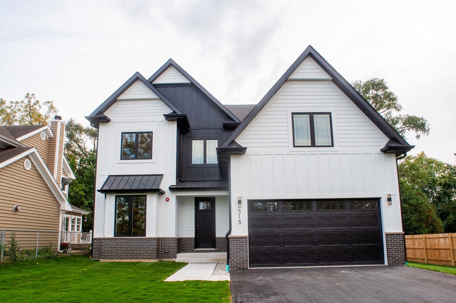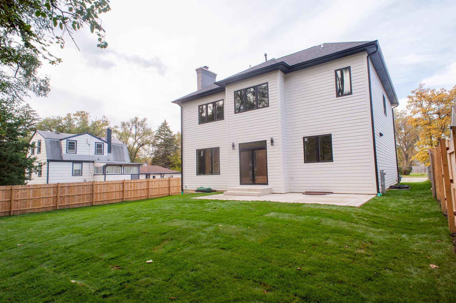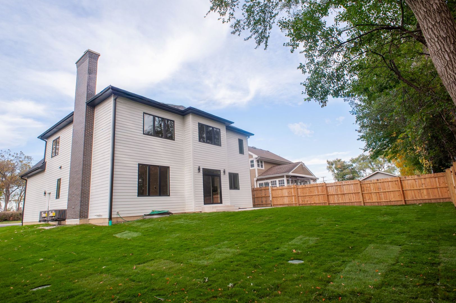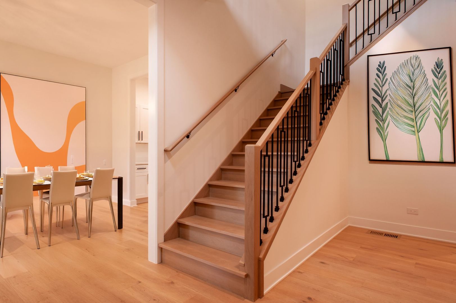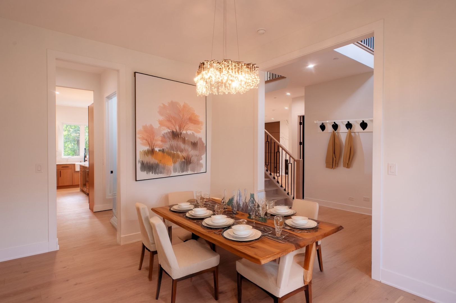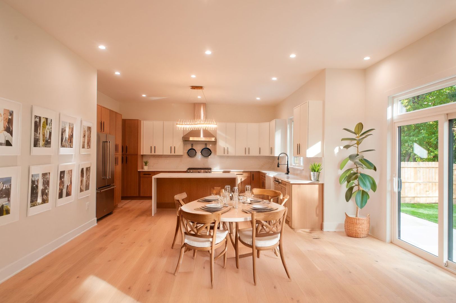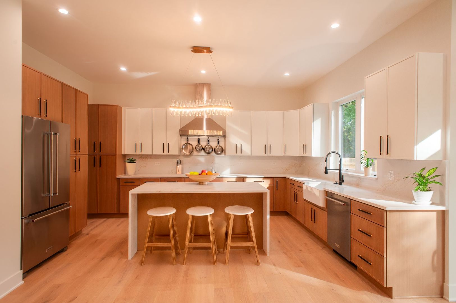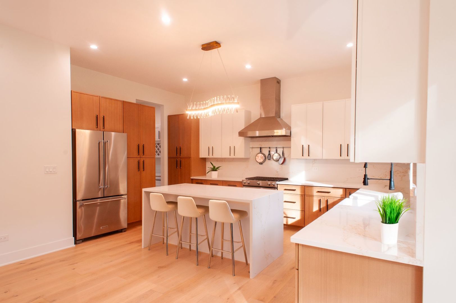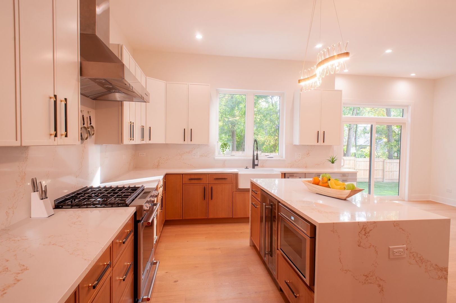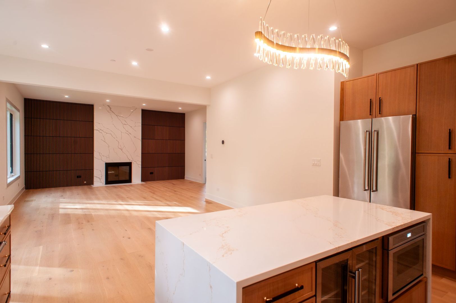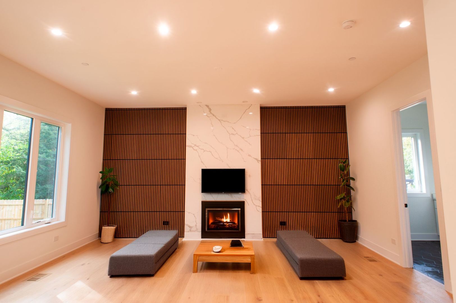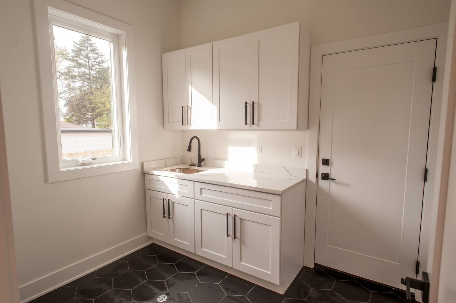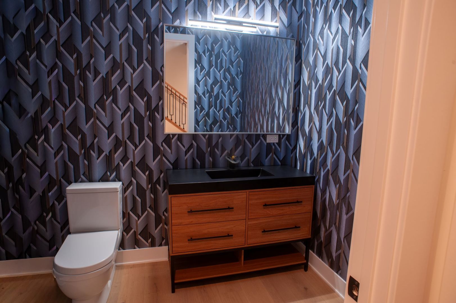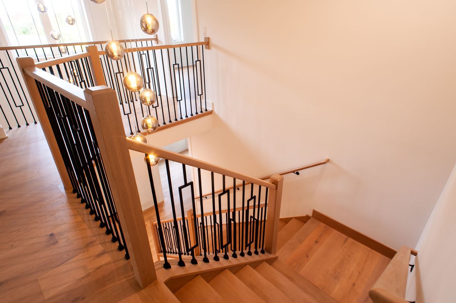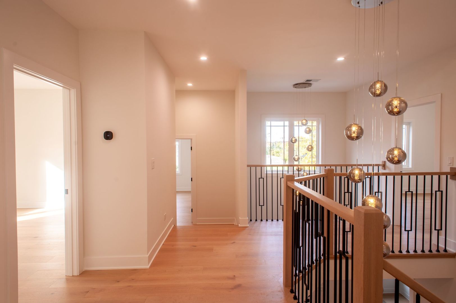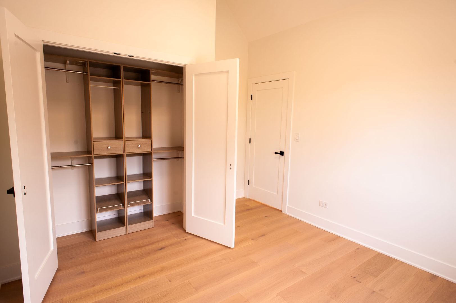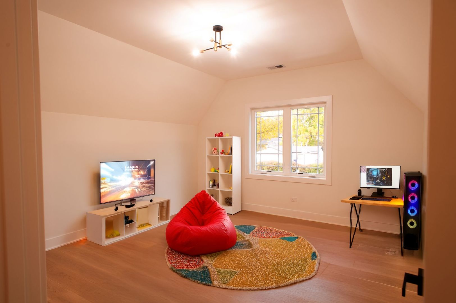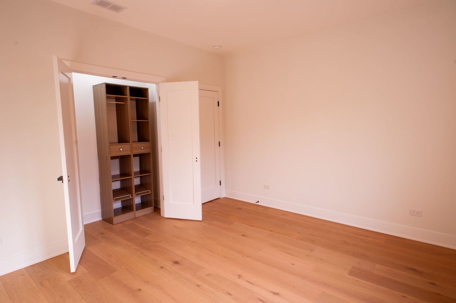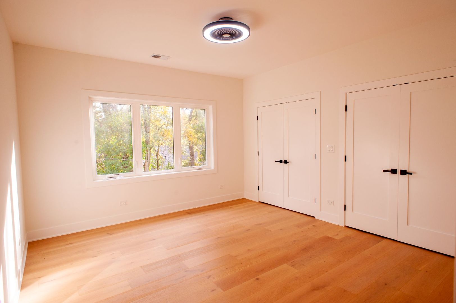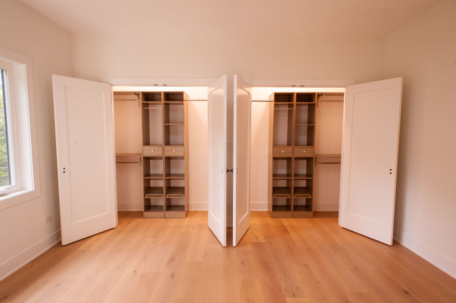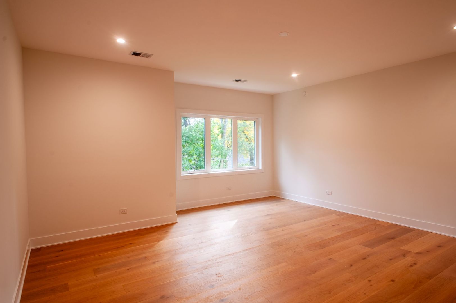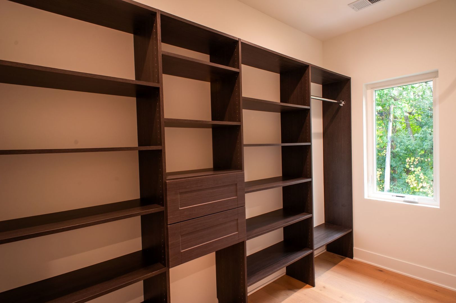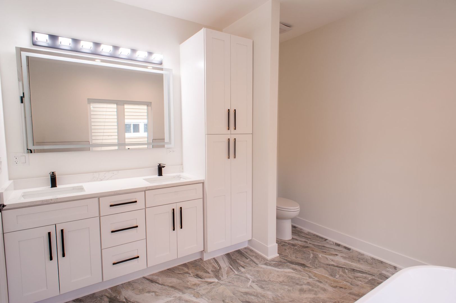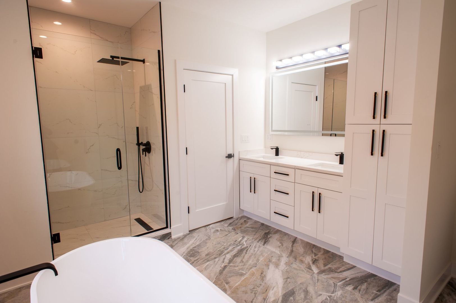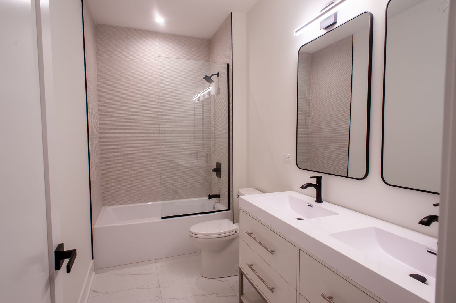Description
This is the house you have been waiting for! Gorgeous, spacious and move-in ready NEW Construction 5 Bedroom 3 Bath home with 2 Car garage in an ideal Lombard location. Full with natural light and welcoming living room with Fireplace, Beautiful spacious kitchen with SS Appliance, walk-in pantry, quartz countertops, kitchen island and Breakfast area gives you a lot of possibilities to enjoy. From there you have access to outside patio perfect for dining or summer gatherings. Hardwood floors throughout the entire house give you a seamless and modern feel. The main level also includes half Bath and Laundry room with cabinets and a utility sink. On the 1st floor you will find 3 Bedrooms with generous sized closets, full Bath with double sinks, office or guest bedroom, Master suite with walk-in closet, Master Bath with shower and free standing bathtub. Full unfinished basement with 11 foot ceilings. Perfectly located near Madison Meadows Park, the Madison Meadow Athletic Center, Shopping, transportation and dining. This home offers both comfort and convenience in one amazing package.
- Listing Courtesy of: Circle One Realty
Details
Updated on November 13, 2025 at 5:50 pm- Property ID: MRD12513147
- Price: $1,150,000
- Property Size: 3068 Sq Ft
- Bedrooms: 4
- Bathrooms: 2
- Year Built: 2025
- Property Type: Single Family
- Property Status: Active
- Parking Total: 2
- Parcel Number: 0617401056
- Water Source: Lake Michigan
- Sewer: Public Sewer
- Architectural Style: Traditional
- Days On Market: 6
- Basement Bath(s): No
- Fire Places Total: 1
- Cumulative Days On Market: 6
- Tax Annual Amount: 182.5
- Roof: Asphalt
- Cooling: Central Air
- Electric: 200+ Amp Service
- Asoc. Provides: None
- Appliances: Range,Microwave,Dishwasher,Refrigerator,Washer,Dryer,Disposal,Stainless Steel Appliance(s),Wine Refrigerator,Range Hood,Humidifier
- Parking Features: Asphalt,Garage Door Opener,Yes,Garage Owned,Attached,Garage
- Room Type: Office
- Community: Park,Pool,Tennis Court(s),Sidewalks,Street Lights
- Stories: 2 Stories
- Directions: From Roosevelt Rd (RT. 38) turn North onto Main Street to Wilson Avenue; turn East.
- Association Fee Frequency: Not Required
- Living Area Source: Builder
- Elementary School: Wm Hammerschmidt Elementary Scho
- Middle Or Junior School: Glenn Westlake Middle School
- High School: Glenbard East High School
- Township: York
- Bathrooms Half: 1
- ConstructionMaterials: Brick,Other
- Asoc. Billed: Not Required
Address
Open on Google Maps- Address 515 E Wilson
- City Lombard
- State/county IL
- Zip/Postal Code 60148
- Country DuPage
Overview
- Single Family
- 4
- 2
- 3068
- 2025
Mortgage Calculator
- Down Payment
- Loan Amount
- Monthly Mortgage Payment
- Property Tax
- Home Insurance
- PMI
- Monthly HOA Fees
