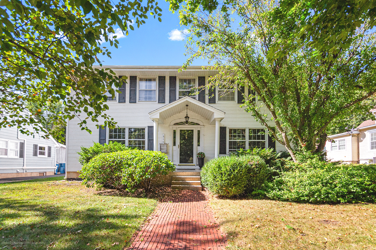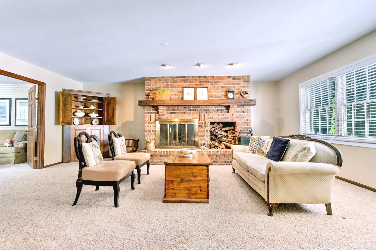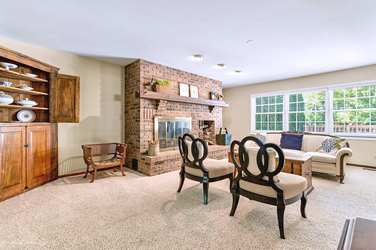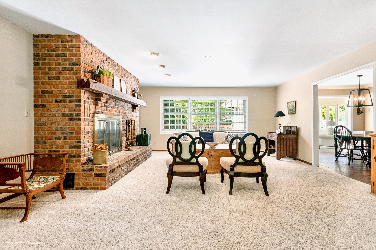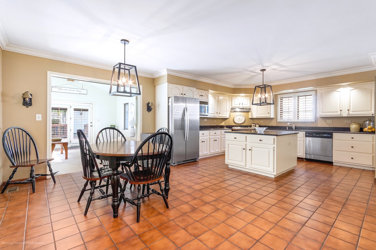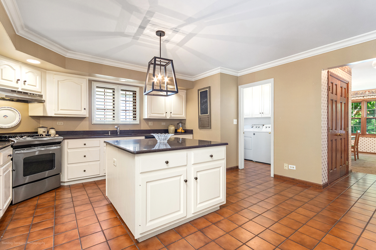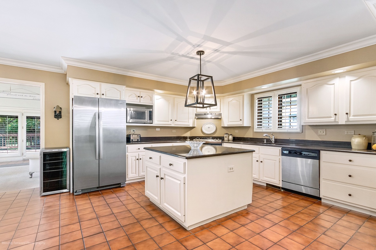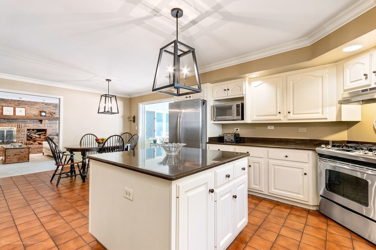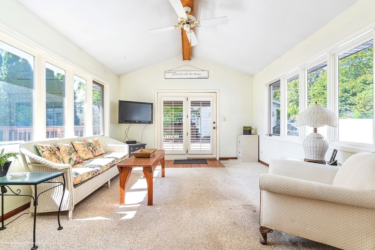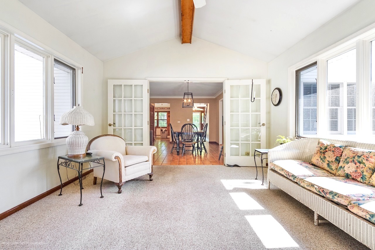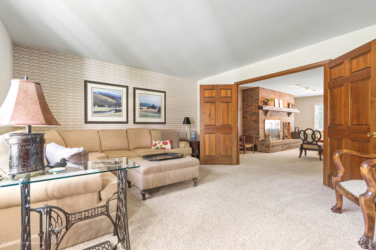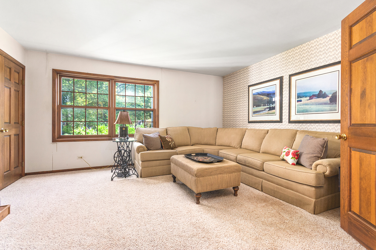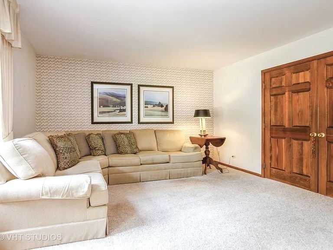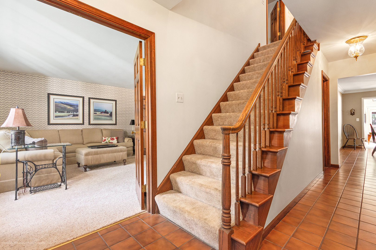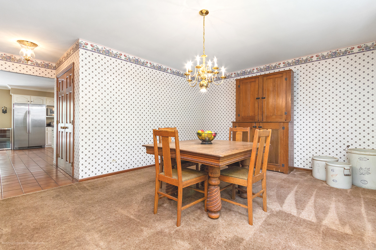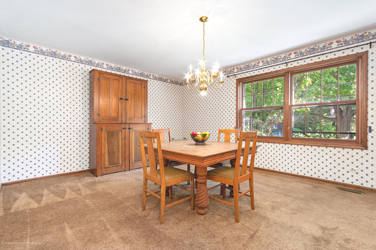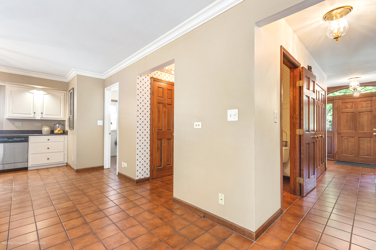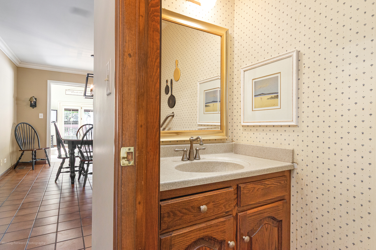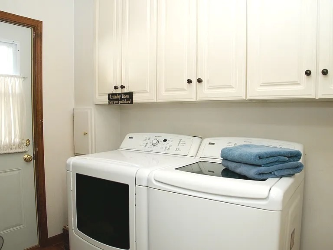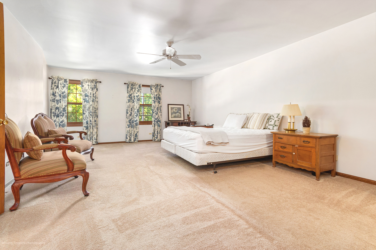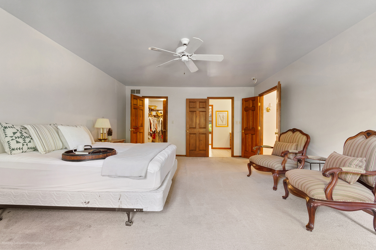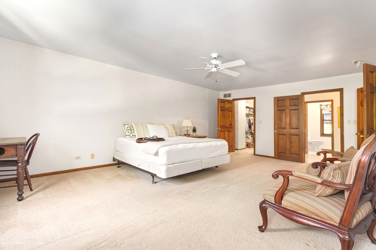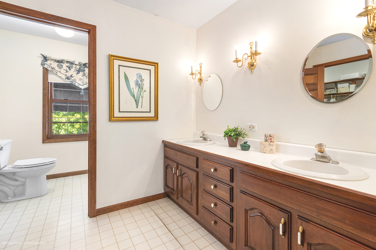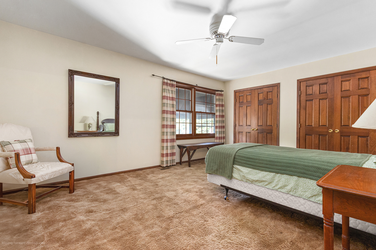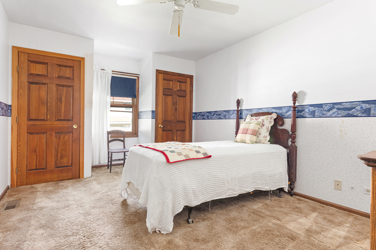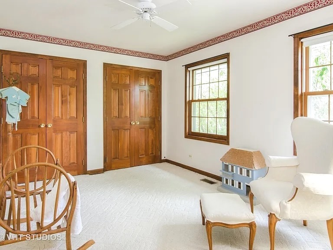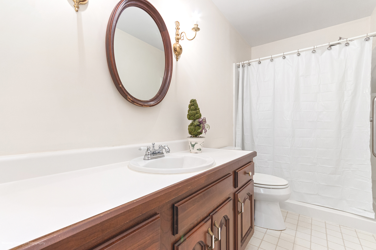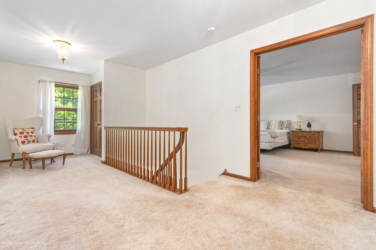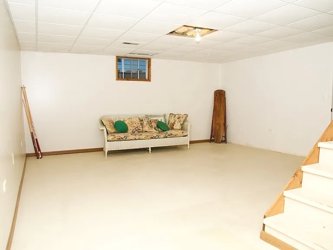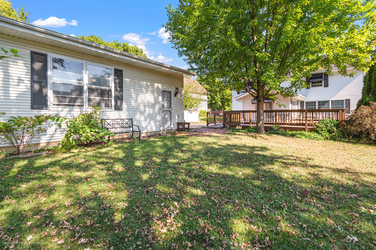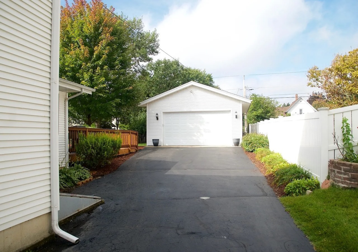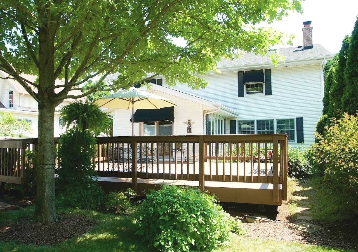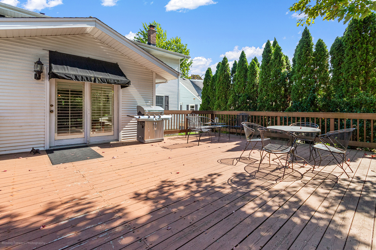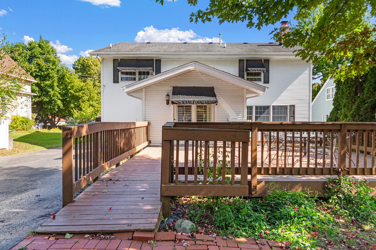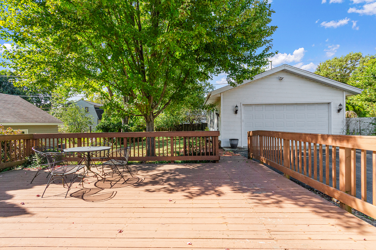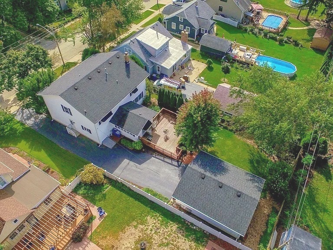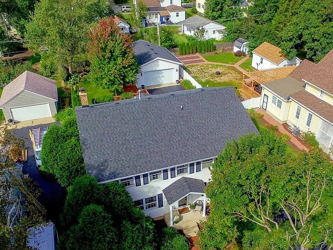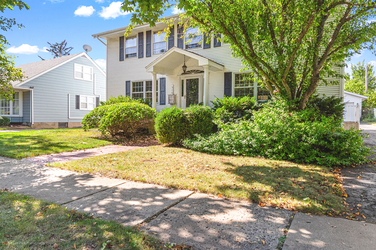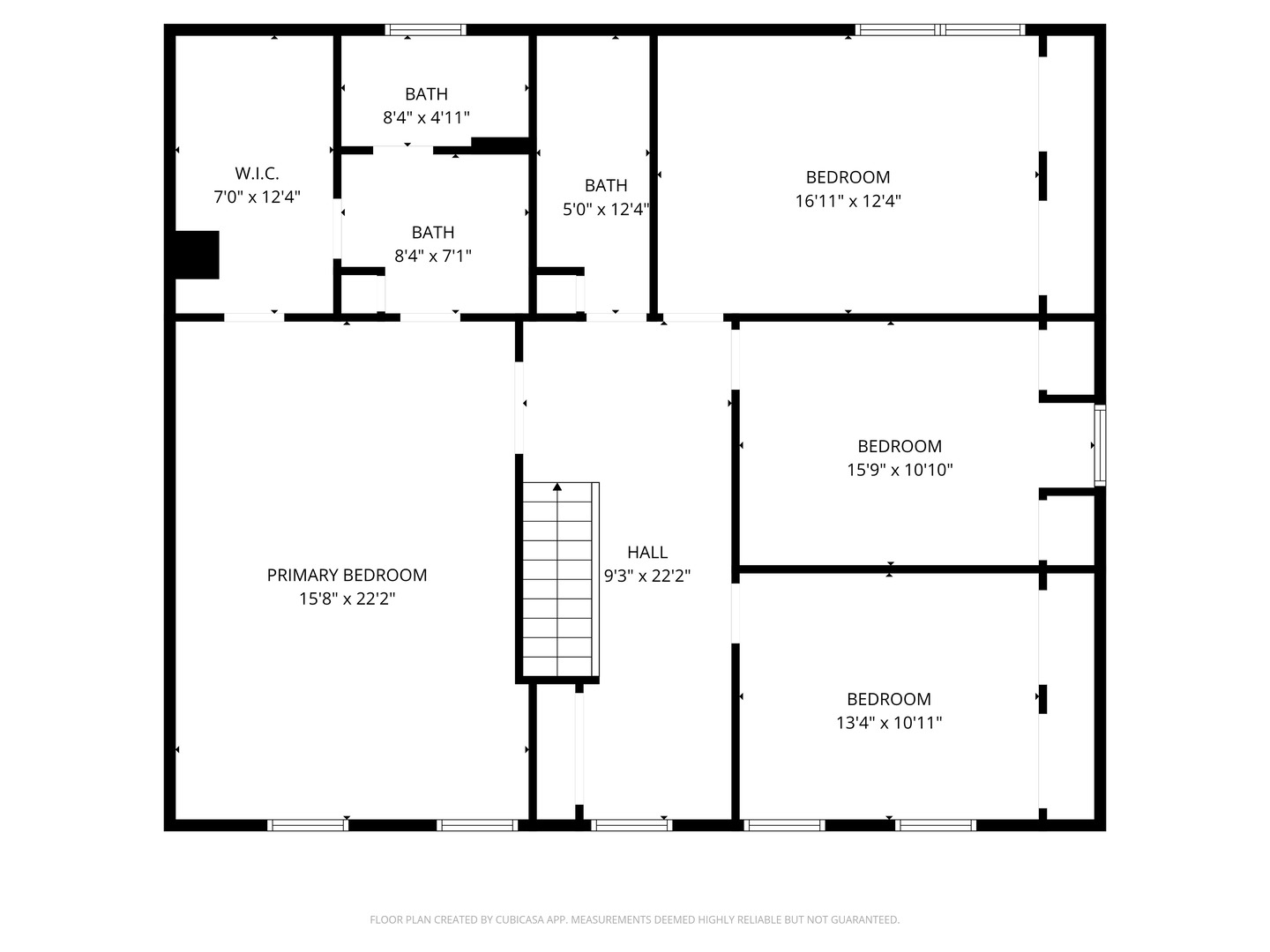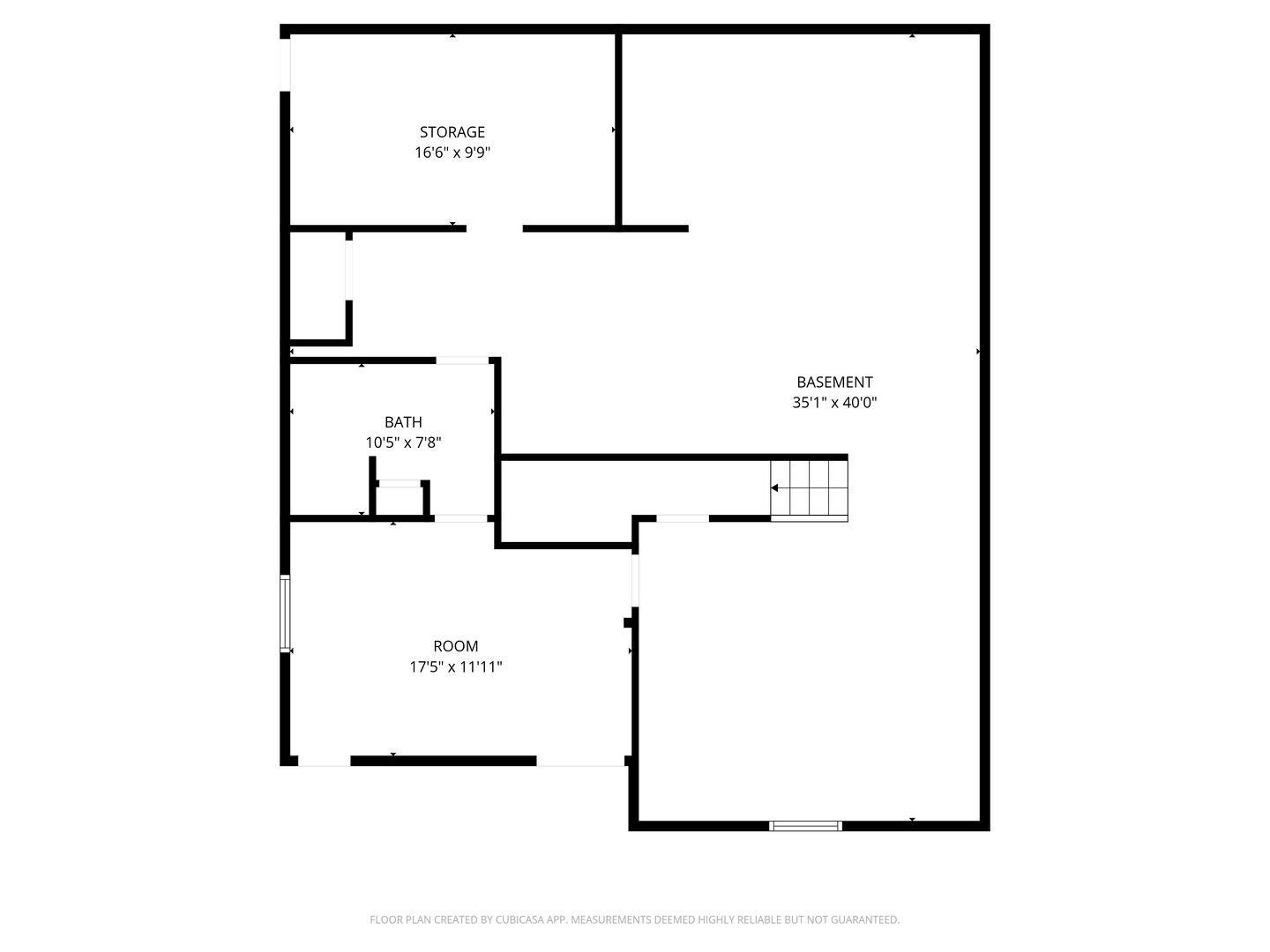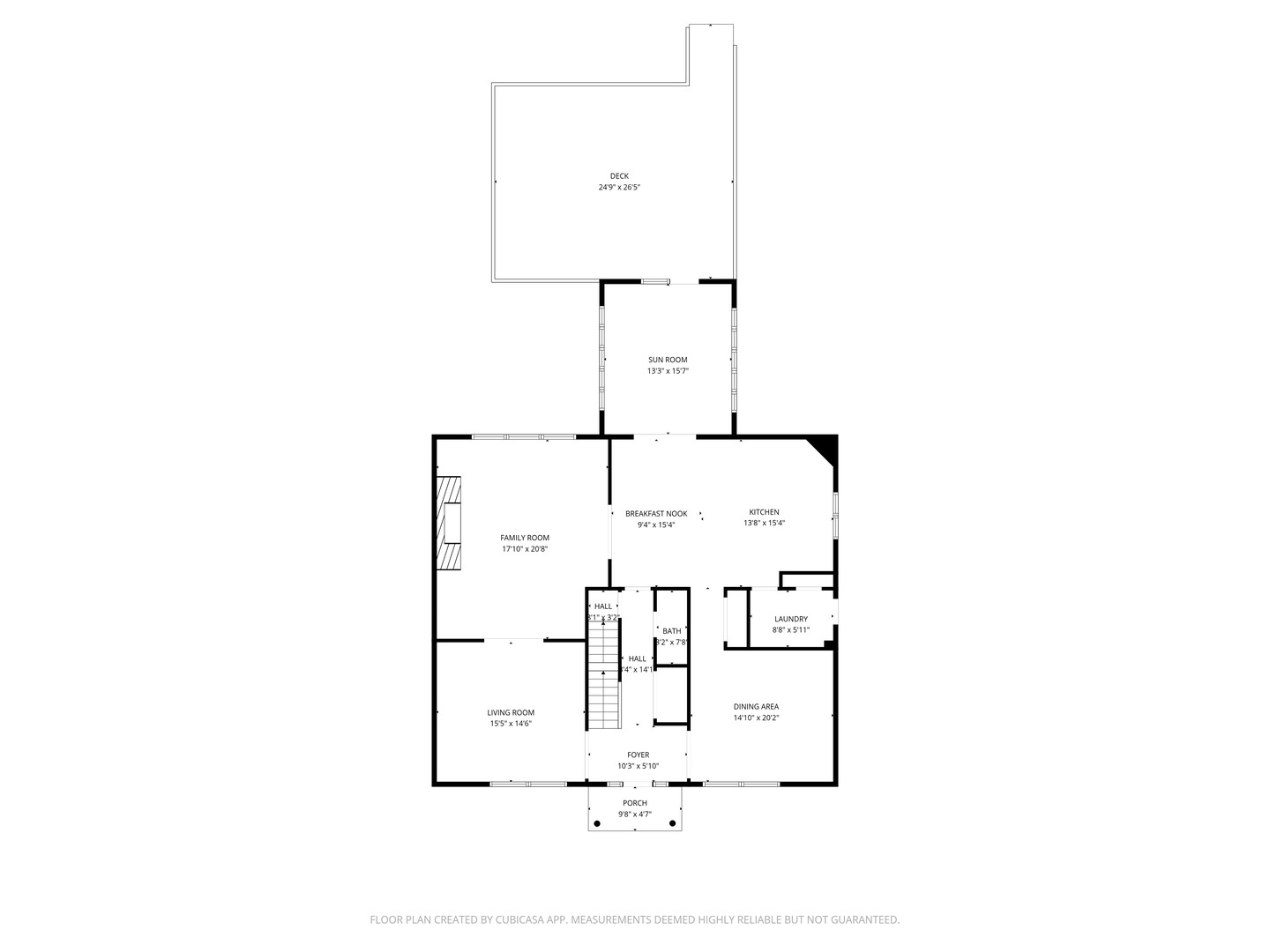Description
This beautiful and spacious home in West Dundee’s historic district offers 3248 Sq. Ft. of living space with an open floor plan. Built in 1984, it features 5 bedrooms and 3.5 baths. The oversized eat-in kitchen is open to the large family room and sunroom. The kitchen has Quartz counters, white cabinets, SS appliances, a large custom island, ceramic tile floor & large pantry with room for a large table. The big family room has a fireplace with brick hearth & custom wood mantle. You’ll love the bright sunroom with vaulted ceilings & French doors out to the large cedar deck. There’s a formal dining room & separate living room or office, a cute first floor laundry room and a powder room. Upstairs is an amazing master suite with walk-in closet and bath with double sinks. 3 addl large bedrooms & full bath. The partially finished basement has a potential bedroom, full bath and 2 recreation rooms & storage. Outside, the professionally landscaped yard includes a detached 2-car garage and ramp-accessible deck. Close to parks, restaurants, the bike path, the Fox River and grade school. The Pathways Program offers flexibility with high school choice!
- Listing Courtesy of: Baird & Warner
Details
Updated on October 10, 2025 at 11:51 am- Property ID: MRD12482505
- Price: $465,000
- Property Size: 3348 Sq Ft
- Bedrooms: 4
- Bathrooms: 3
- Year Built: 1984
- Property Type: Single Family
- Property Status: Price Change
- Parking Total: 6
- Parcel Number: 0327235021
- Water Source: Public
- Sewer: Public Sewer
- Architectural Style: Colonial
- Days On Market: 8
- Basement Bedroom(s): 1
- Basement Bath(s): Yes
- Living Area: 0.2066
- Fire Places Total: 1
- Cumulative Days On Market: 8
- Tax Annual Amount: 774.59
- Roof: Asphalt
- Cooling: Central Air
- Electric: Circuit Breakers,200+ Amp Service
- Asoc. Provides: None
- Appliances: Range,Microwave,Dishwasher,Refrigerator,Washer,Dryer,Disposal
- Parking Features: Asphalt,Garage Door Opener,On Site,Garage Owned,Detached,Driveway,Owned,Garage
- Room Type: Heated Sun Room,Walk In Closet,Foyer,Bedroom 5
- Community: Park,Curbs,Sidewalks,Street Lights,Street Paved
- Stories: 2 Stories
- Directions: Rt. 72 east to First St. South to home
- Association Fee Frequency: Not Required
- Living Area Source: Assessor
- Elementary School: Dundee Highlands Elementary Scho
- Middle Or Junior School: Dundee Middle School
- High School: Dundee-Crown High School
- Township: Dundee
- Bathrooms Half: 1
- ConstructionMaterials: Vinyl Siding
- Interior Features: Walk-In Closet(s)
- Subdivision Name: Old West Dundee
- Asoc. Billed: Not Required
Address
Open on Google Maps- Address 516 S 1st
- City West Dundee
- State/county IL
- Zip/Postal Code 60118
- Country Kane
Overview
- Single Family
- 4
- 3
- 3348
- 1984
Mortgage Calculator
- Down Payment
- Loan Amount
- Monthly Mortgage Payment
- Property Tax
- Home Insurance
- PMI
- Monthly HOA Fees
