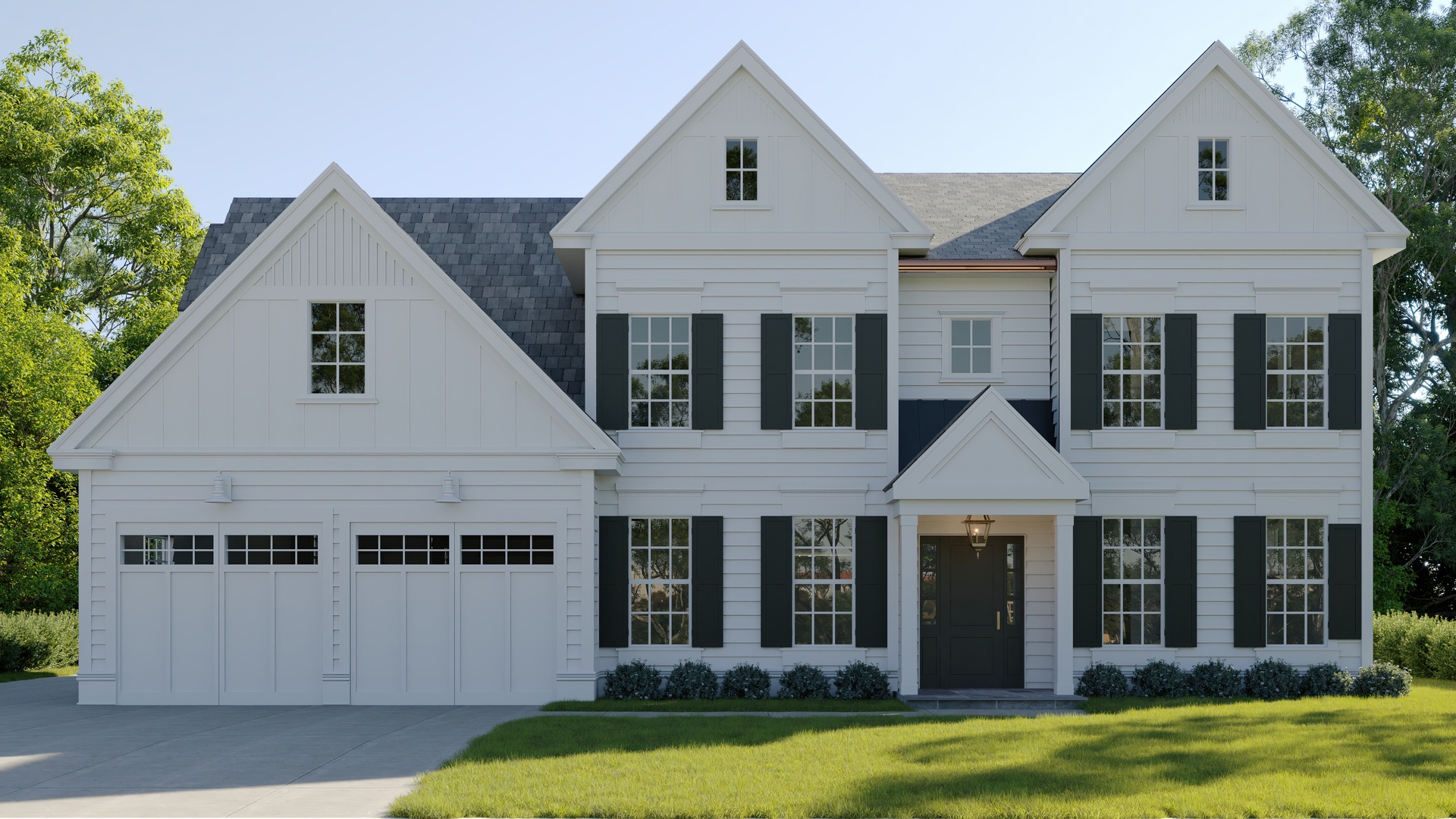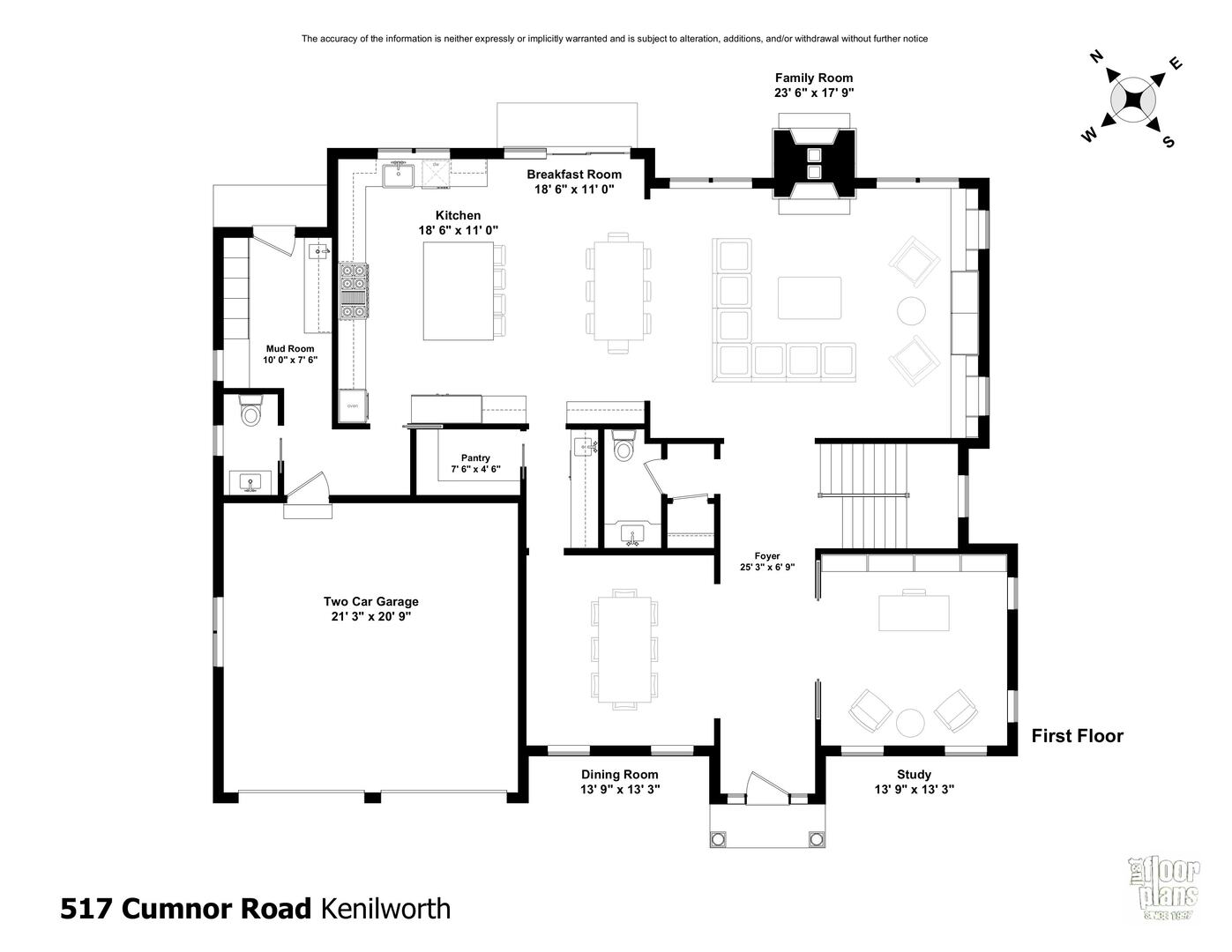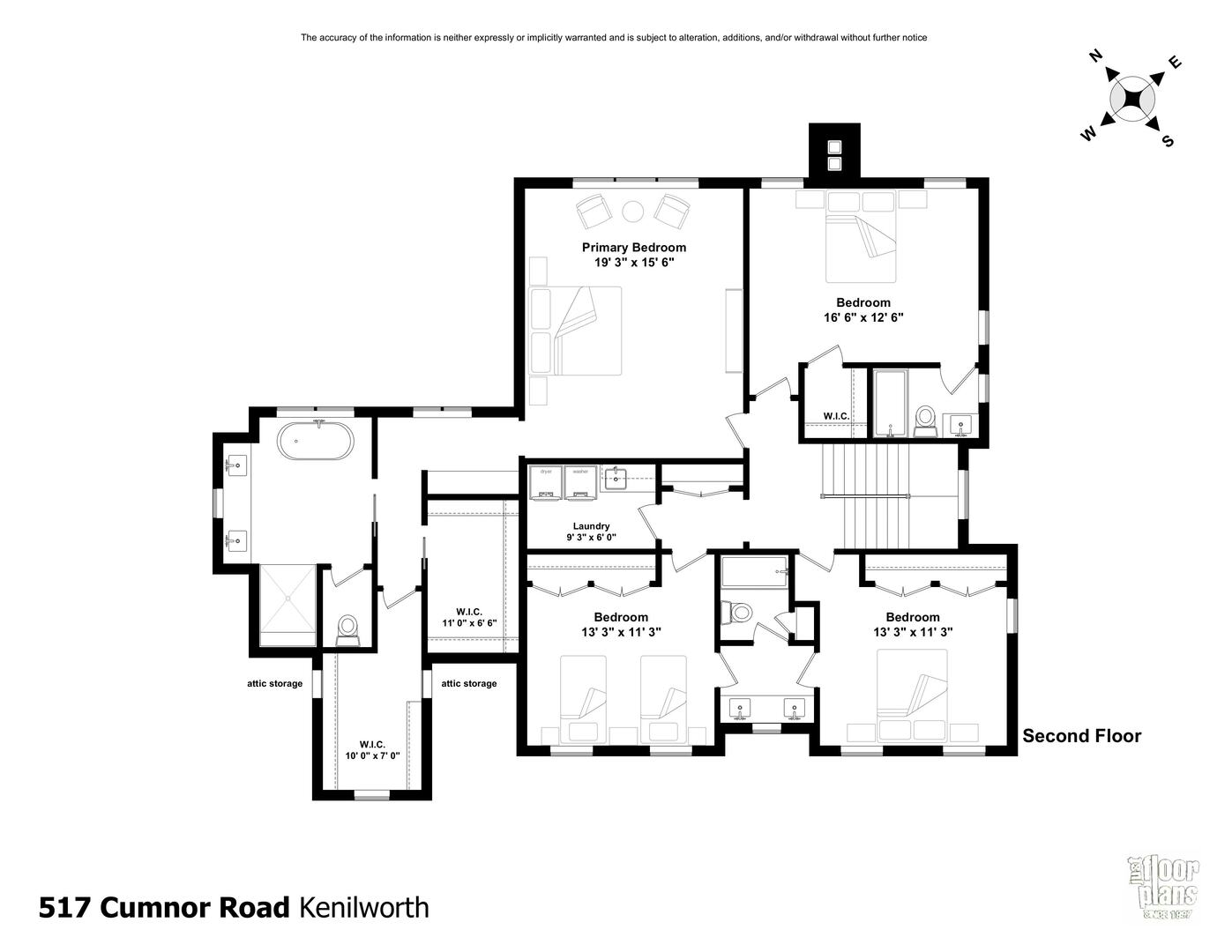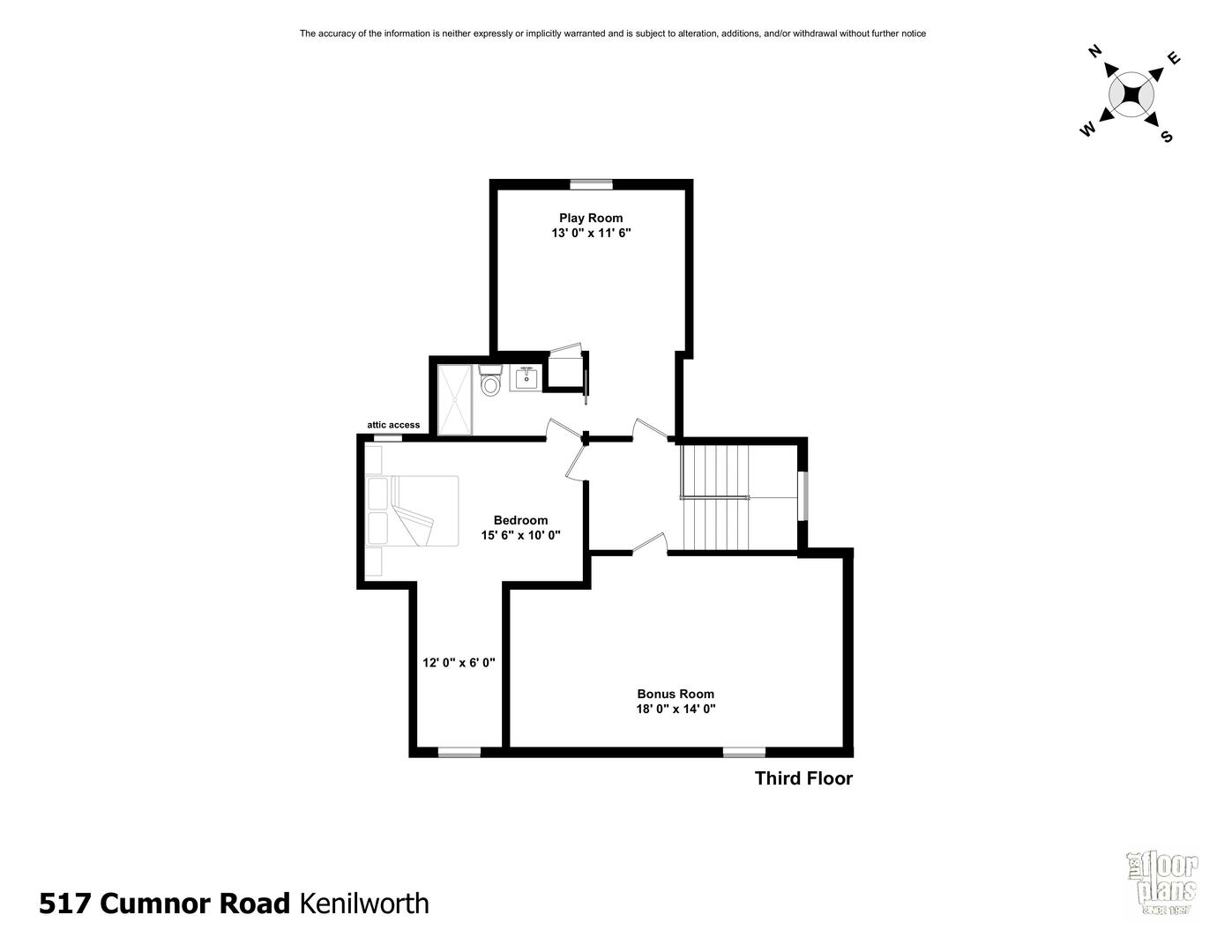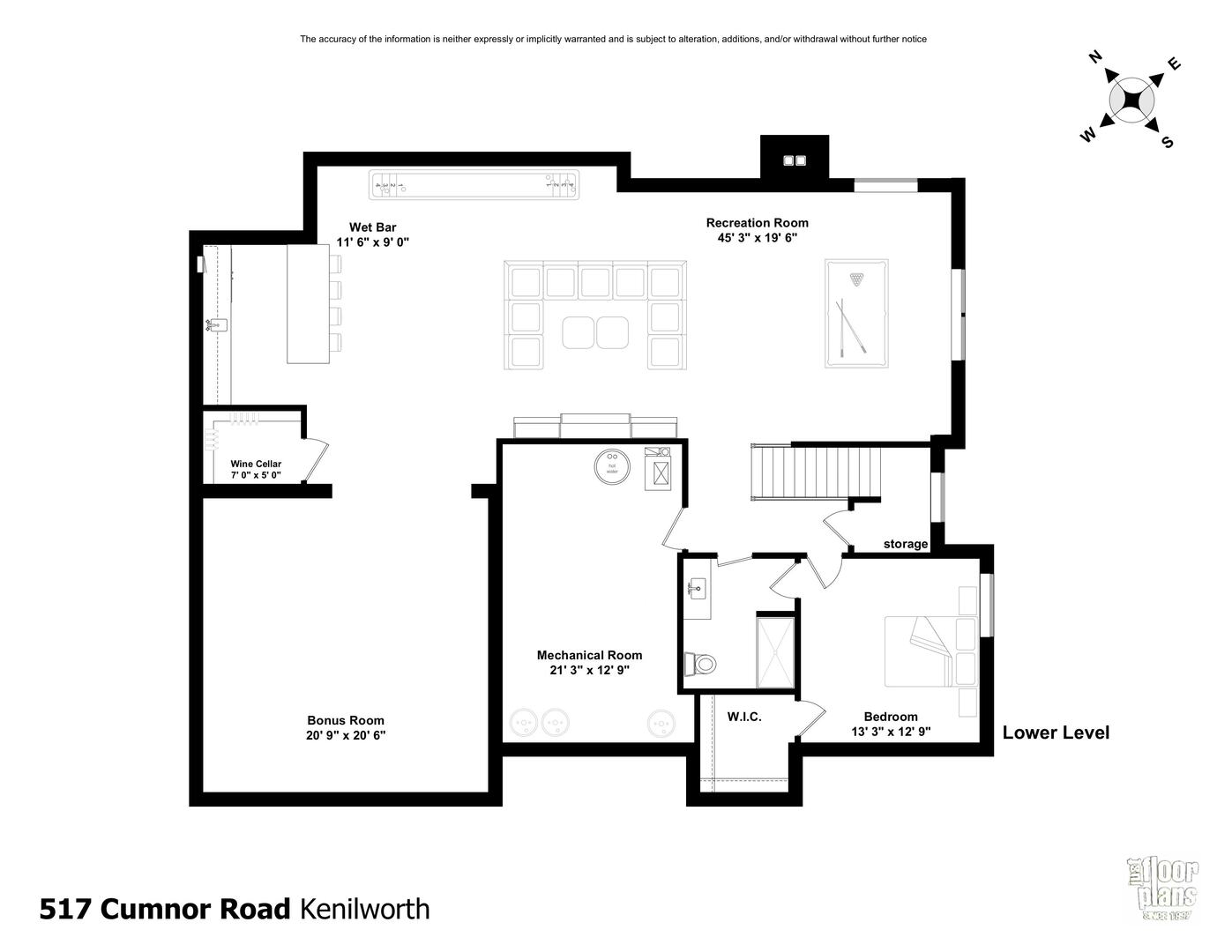Description
Experience luxury living in this stunning new construction, ideally located in lovely East Kenilworth. Designed with impeccable attention to detail, this 5+1 bedroom, 5.2-bathroom residence offers nearly 7,000 square feet of sophisticated living space across four levels, all set on a generous 75′ x 175′ lot. Every detail has been thoughtfully considered-from the striking Hardie Board exterior with bluestone walkways and patio to Marvin Signature windows and a two-sided masonry fireplace that seamlessly connects the family room to the outdoor entertaining area. The expansive first floor features a private office, a gourmet kitchen with custom cabinetry, generous island, a large walk-in pantry, and both a butler’s pantry and mudroom designed for everyday ease. The kitchen opens to a spacious family room with a custom entertainment center, creating the perfect hub for both everyday living and entertaining. Upstairs, the vaulted primary suite is a true retreat, complete with a private beverage center, two spacious walk-in closets, and a spa-like bath with high ceilings, a freestanding tub and walk-in shower. The three additional bedrooms on this level are spacious and beautifully appointed. The third floor offers three versatile rooms: one currently set up as the fifth bedroom with a connecting full bath, a second room that also connects to this bath, and a third stand-alone space. These rooms can easily serve as additional bedrooms, playrooms, or offices to suit your lifestyle. The fully finished basement expands the home’s possibilities with a 20′ x 45′ rec room, an inviting custom bar with island-perfect for game days and gatherings-a temperature-controlled wine cellar, an additional bedroom and full bath, plus 400 extra square feet of flexible space ideal for a gym or bonus room. Modern comforts include heated second-floor baths, zoned HVAC, tankless water heaters, whole-home audio wiring, and a Tesla-ready garage. Outdoors, professional landscaping and an inground sprinkling system complete the picture. Collaborate with this well-established North Shore builder and design team to tailor finishes to your vision. Offering all the amenities you expect-with exceptional quality, design, and thoughtful touches for a refined lifestyle. Delivery March 1, 2026.
- Listing Courtesy of: Compass
Details
Updated on October 16, 2025 at 1:47 am- Property ID: MRD12324504
- Price: $3,595,000
- Property Size: 4500 Sq Ft
- Bedrooms: 5
- Bathrooms: 5
- Year Built: 2025
- Property Type: Single Family
- Property Status: Contingent
- Parking Total: 2
- Parcel Number: 05282120140000
- Water Source: Lake Michigan
- Sewer: Storm Sewer
- Buyer Agent MLS Id: MRD30166
- Days On Market: 50
- Basement Bedroom(s): 1
- Purchase Contract Date: 2025-10-14
- Basement Bath(s): Yes
- Living Area: 0.3
- Cumulative Days On Market: 50
- Cooling: Central Air
- Electric: Service - 400 Amp or Greater
- Asoc. Provides: None
- Parking Features: On Site,Garage Owned,Attached,Garage
- Room Type: Office,Breakfast Room,Mud Room,Bonus Room,Bedroom 5,Play Room,Recreation Room,Bedroom 6
- Stories: 3 Stories
- Directions: East on Kenilworth Avenue, from Green Bay Road, to Cumnor Road. North on Cumnor Road to 517 Cumnor Road, on the east side.
- Buyer Office MLS ID: MRD4564
- Association Fee Frequency: Not Required
- Living Area Source: Estimated
- Elementary School: The Joseph Sears School
- Middle Or Junior School: The Joseph Sears School
- High School: New Trier Twp H.S. Northfield/Wi
- Township: New Trier
- Bathrooms Half: 2
- ConstructionMaterials: Other
- Contingency: Attorney/Inspection
- Asoc. Billed: Not Required
Address
Open on Google Maps- Address 517 Cumnor
- City Kenilworth
- State/county IL
- Zip/Postal Code 60043
- Country Cook
Overview
- Single Family
- 5
- 5
- 4500
- 2025
Mortgage Calculator
- Down Payment
- Loan Amount
- Monthly Mortgage Payment
- Property Tax
- Home Insurance
- PMI
- Monthly HOA Fees
