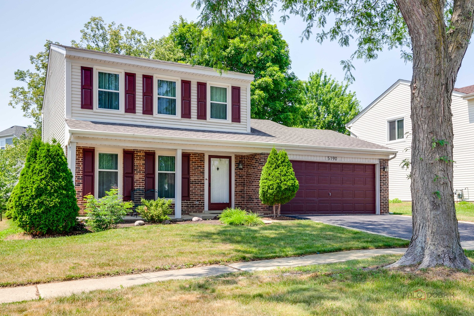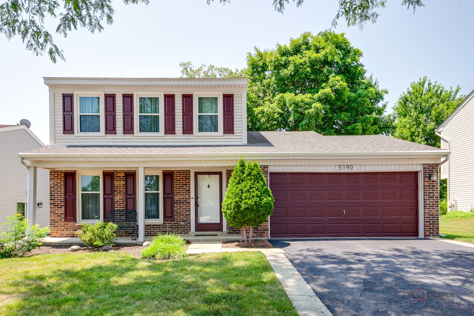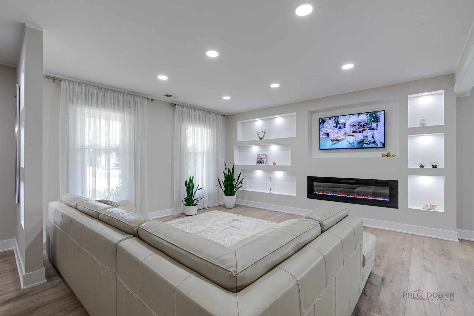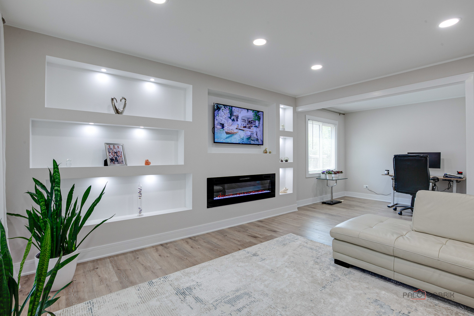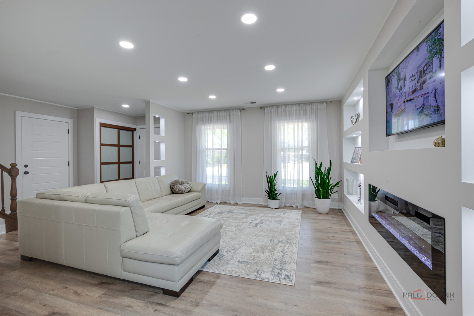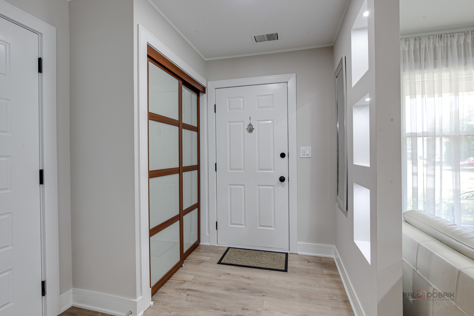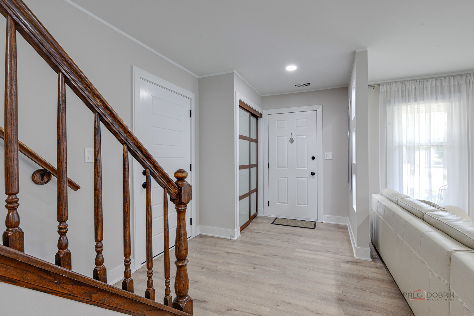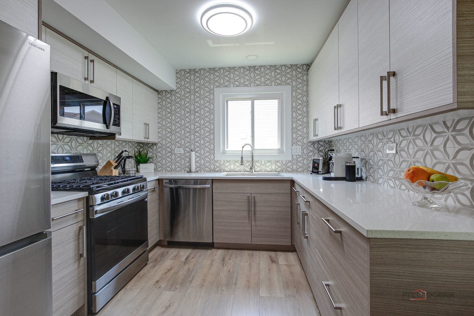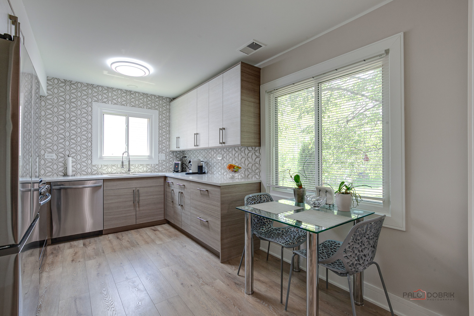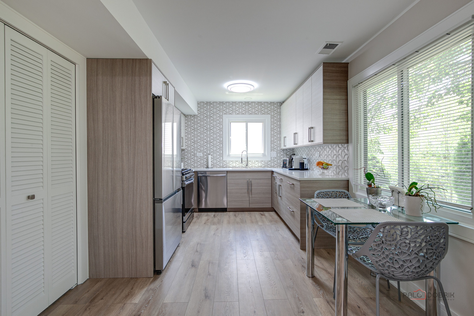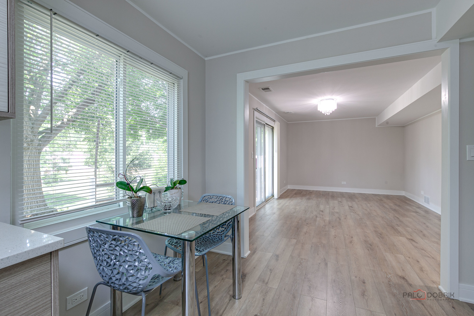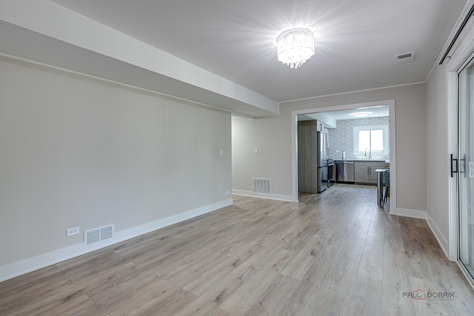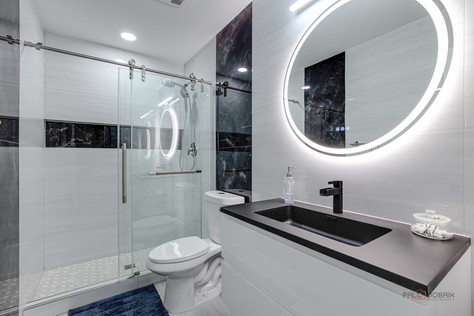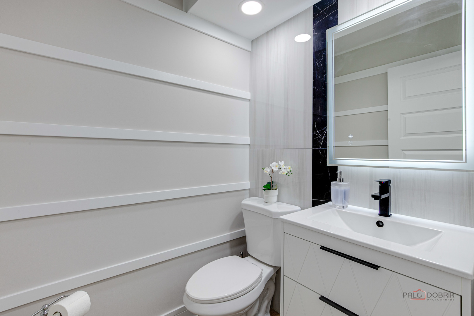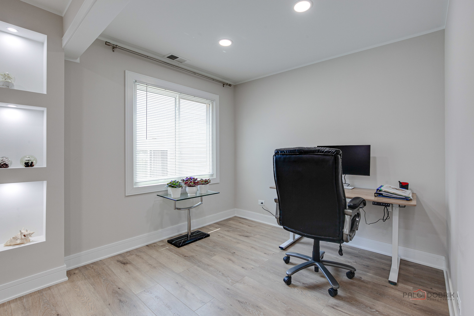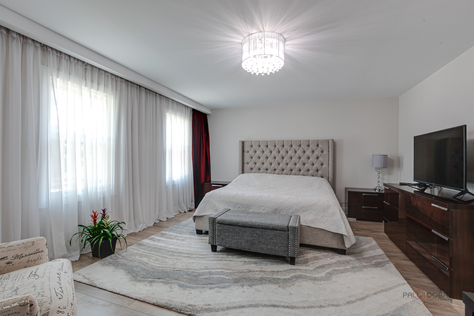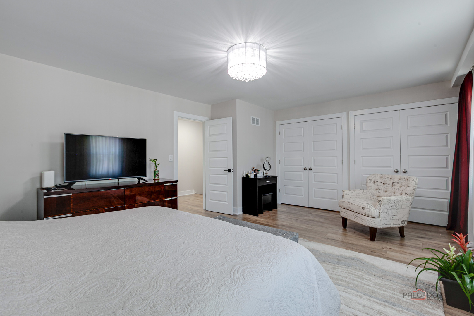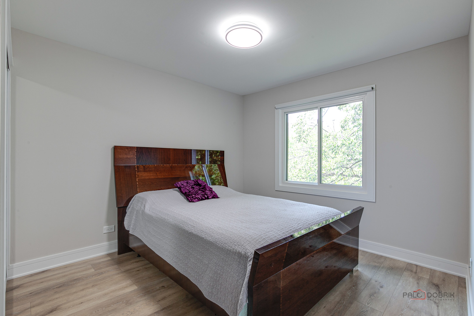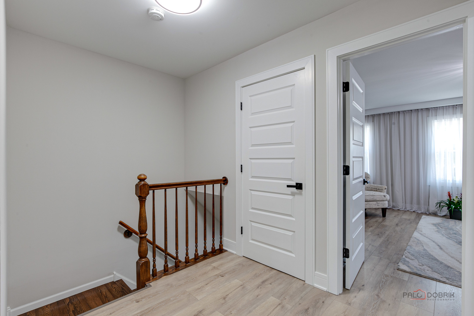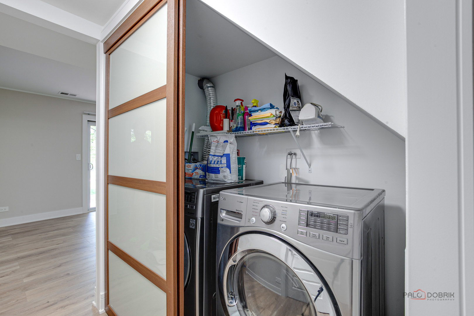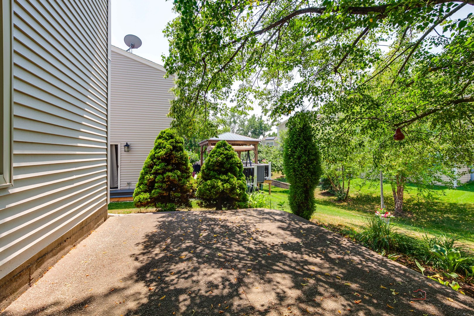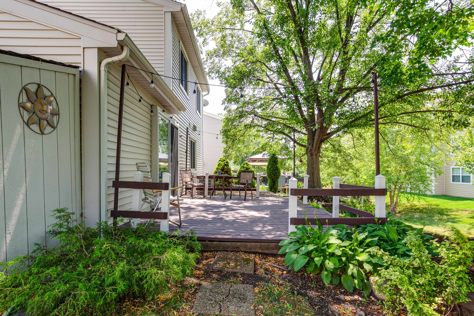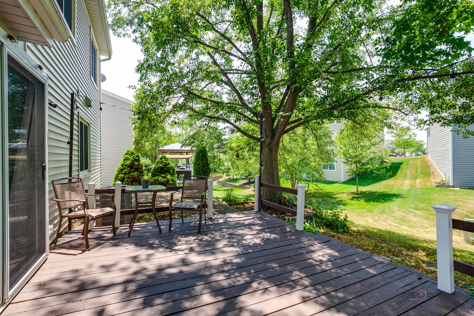Description
Location, location, location !!!Hard to find a move in ready home in this neighborhood! Close to parks, schools and shopping! Traditional solid built 2-story! Partial brick front! Covered front porch! Spacious, cozy living room with plenty of natural light, build in entertainment center and fireplace . Upgraded kitchen with oversized stainless steel sink, Italian tiles backsplash . Separated dining / Family Room room . Convenient 1st floor laundry! Large master bedroom with double closets . Gracious size secondary bedrooms. Upgraded bathrooms. Freshly painted! Solid wood staircase! Furnace, A/C and water heater new in 2020! No work needed here!
- Listing Courtesy of: BEN & HELLER REALTY LLC
Details
Updated on November 28, 2025 at 5:47 pm- Property ID: MRD12522594
- Price: $476,900
- Property Size: 1687 Sq Ft
- Bedrooms: 3
- Bathroom: 1
- Year Built: 1977
- Property Type: Single Family
- Property Status: Active
- Parking Total: 2
- Parcel Number: 02183000520000
- Water Source: Public
- Sewer: Public Sewer
- Days On Market: 6
- Basement Bath(s): No
- Living Area: 0.128
- Cumulative Days On Market: 6
- Tax Annual Amount: 681.72
- Roof: Asphalt
- Cooling: Central Air
- Electric: Circuit Breakers
- Asoc. Provides: None
- Appliances: Range,Dishwasher,Refrigerator,Washer,Dryer,Disposal
- Parking Features: Asphalt,Garage Door Opener,Yes,Garage Owned,Attached,Garage
- Room Type: No additional rooms
- Stories: 2 Stories
- Directions: Barrington Rd 2 Bradwell Rd E2 Chambers Dr S2 Home
- Association Fee Frequency: Not Required
- Living Area Source: Assessor
- Township: Palatine
- Bathrooms Half: 1
- ConstructionMaterials: Vinyl Siding,Block
- Subdivision Name: Colony Point
- Asoc. Billed: Not Required
Address
Open on Google Maps- Address 5190 Chambers
- City Hoffman Estates
- State/county IL
- Zip/Postal Code 60010
- Country Cook
Overview
- Single Family
- 3
- 1
- 1687
- 1977
Mortgage Calculator
- Down Payment
- Loan Amount
- Monthly Mortgage Payment
- Property Tax
- Home Insurance
- PMI
- Monthly HOA Fees
