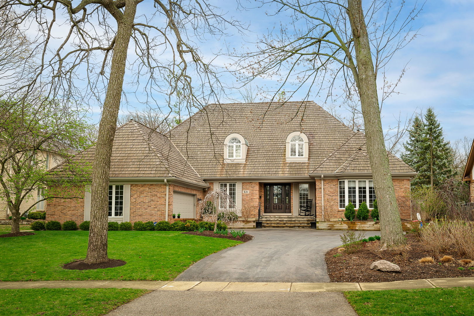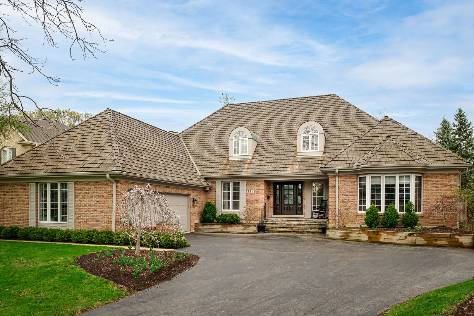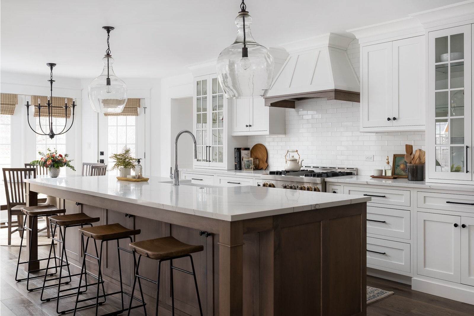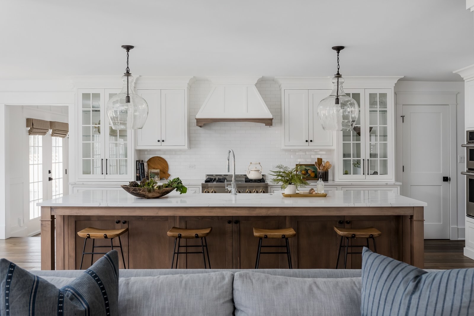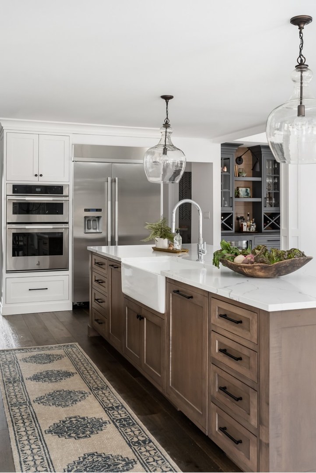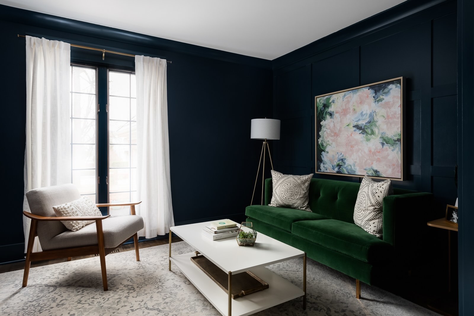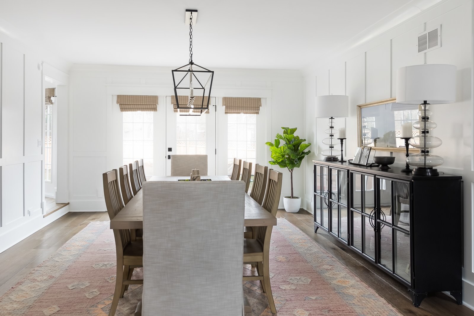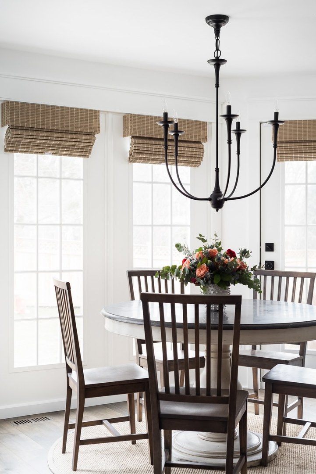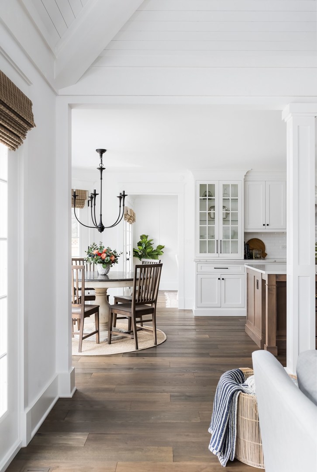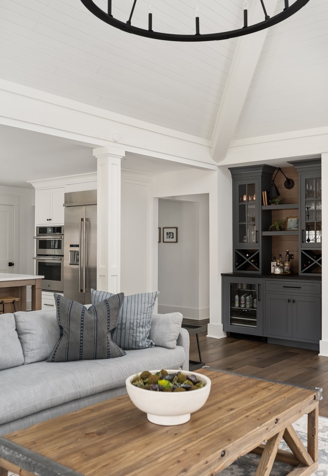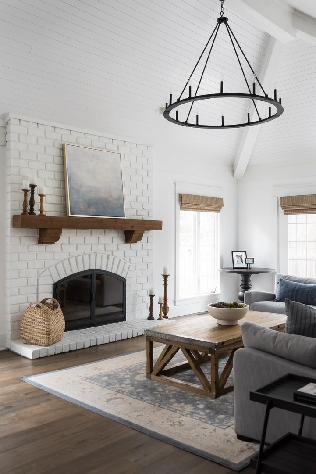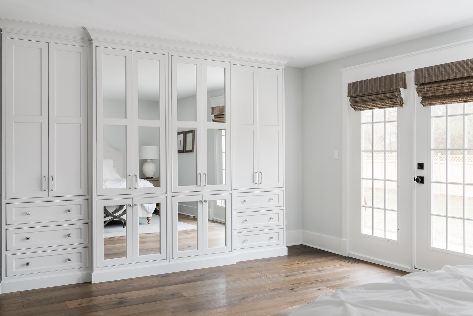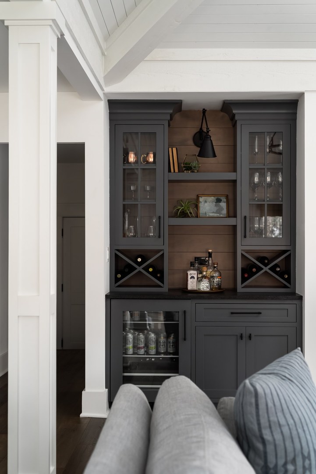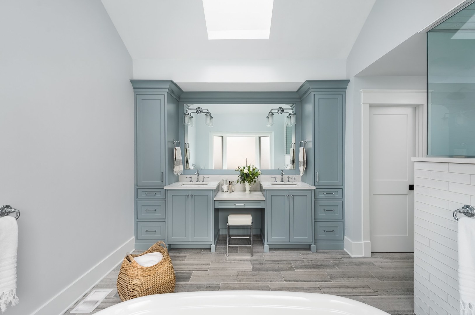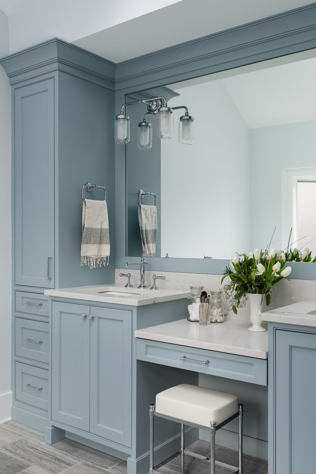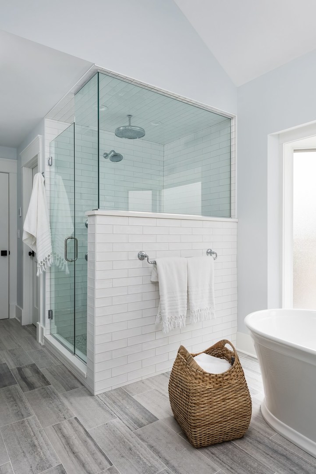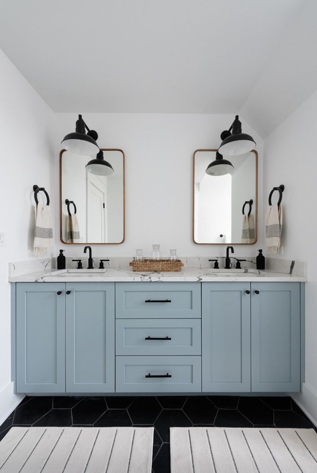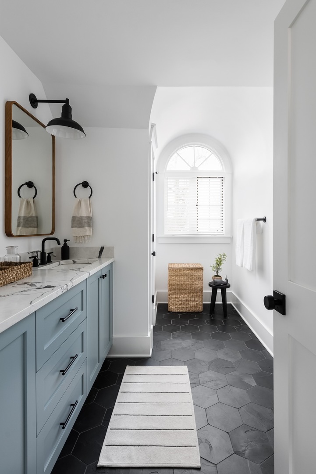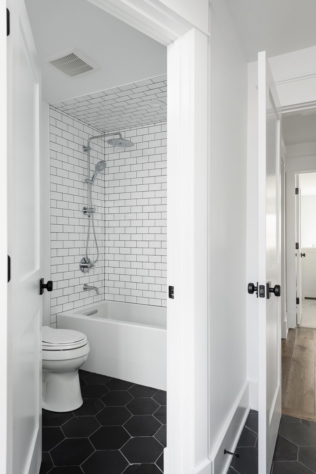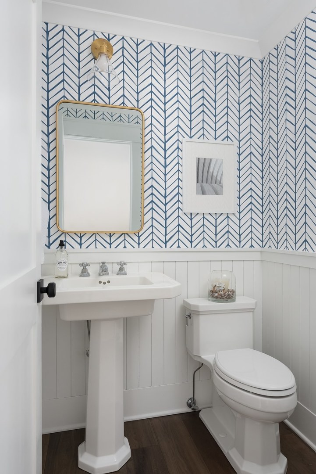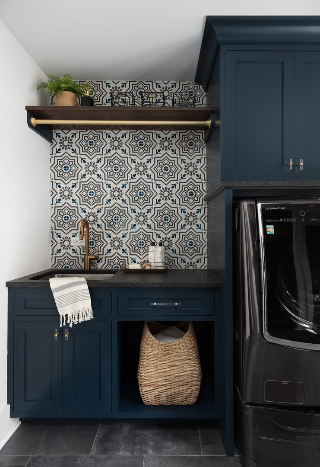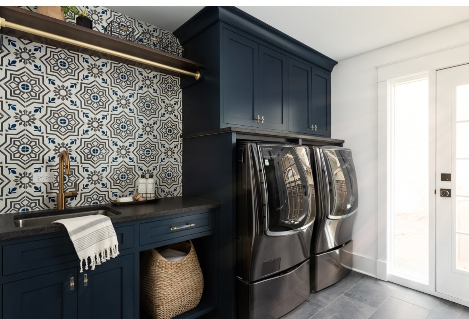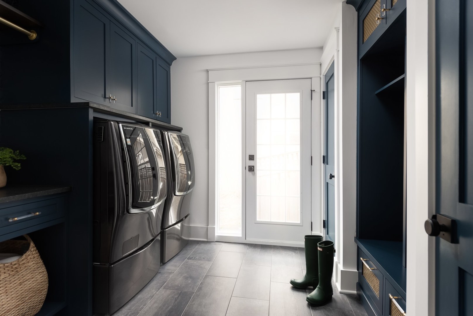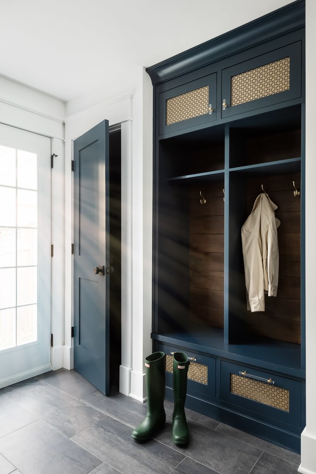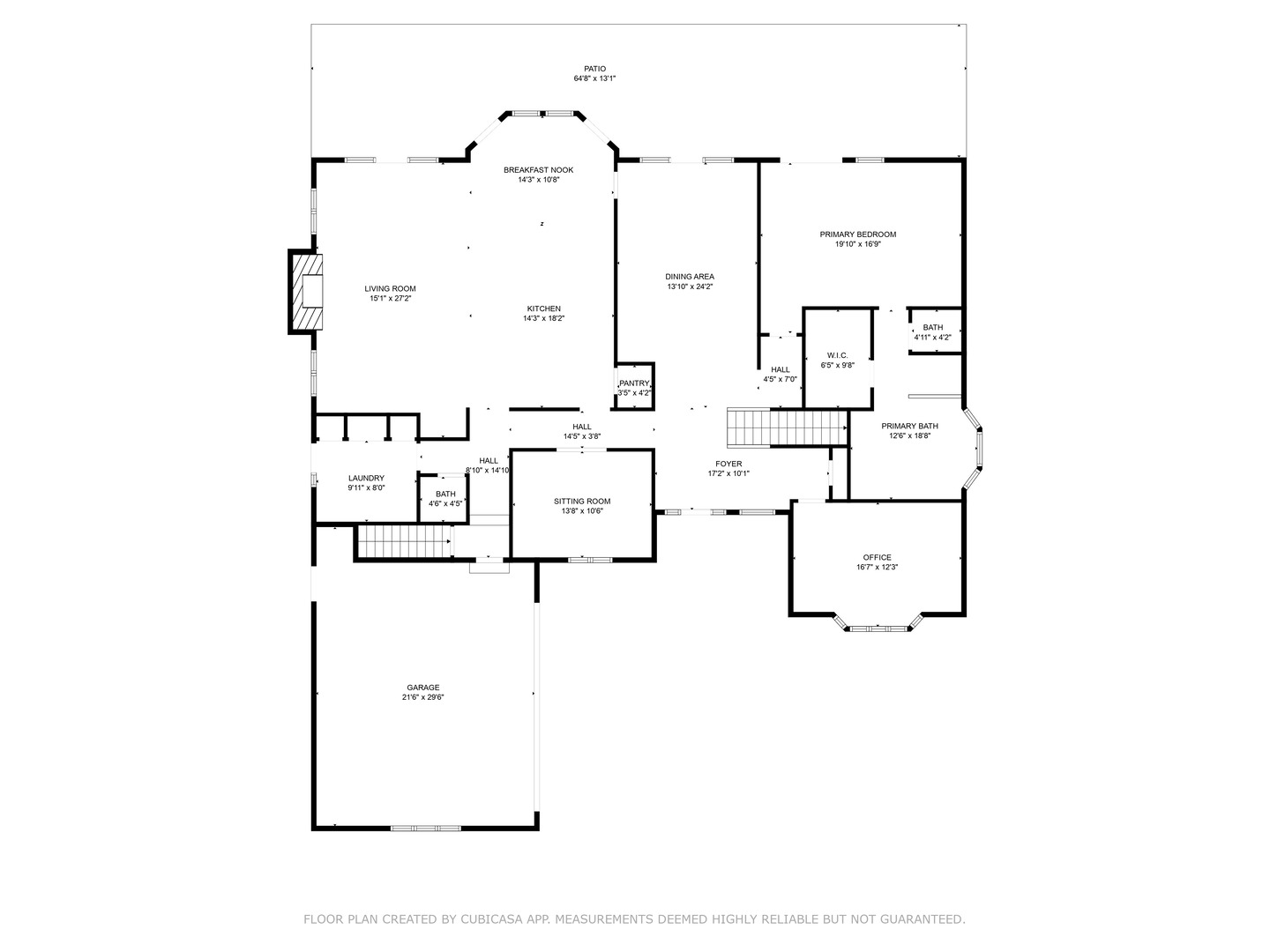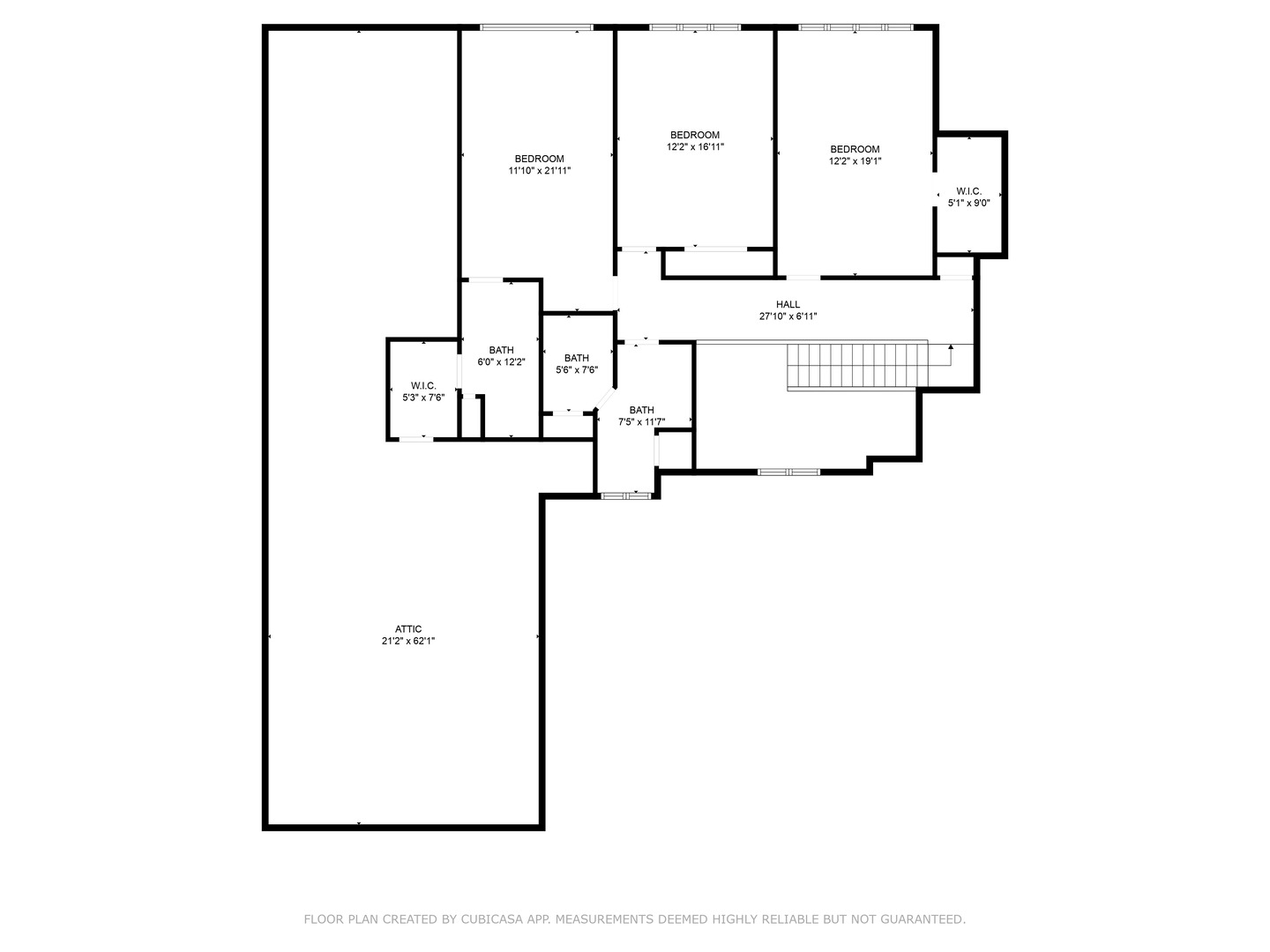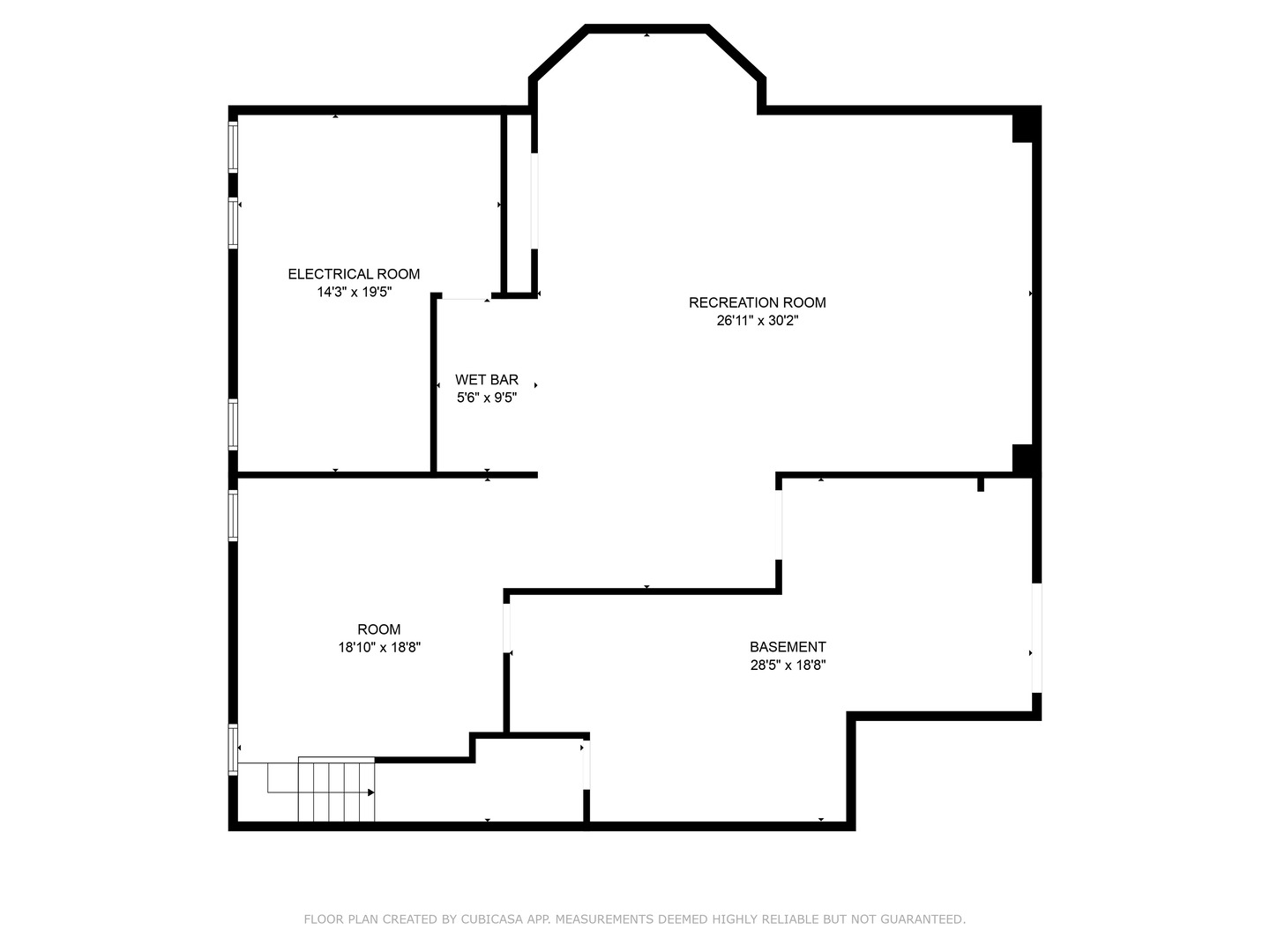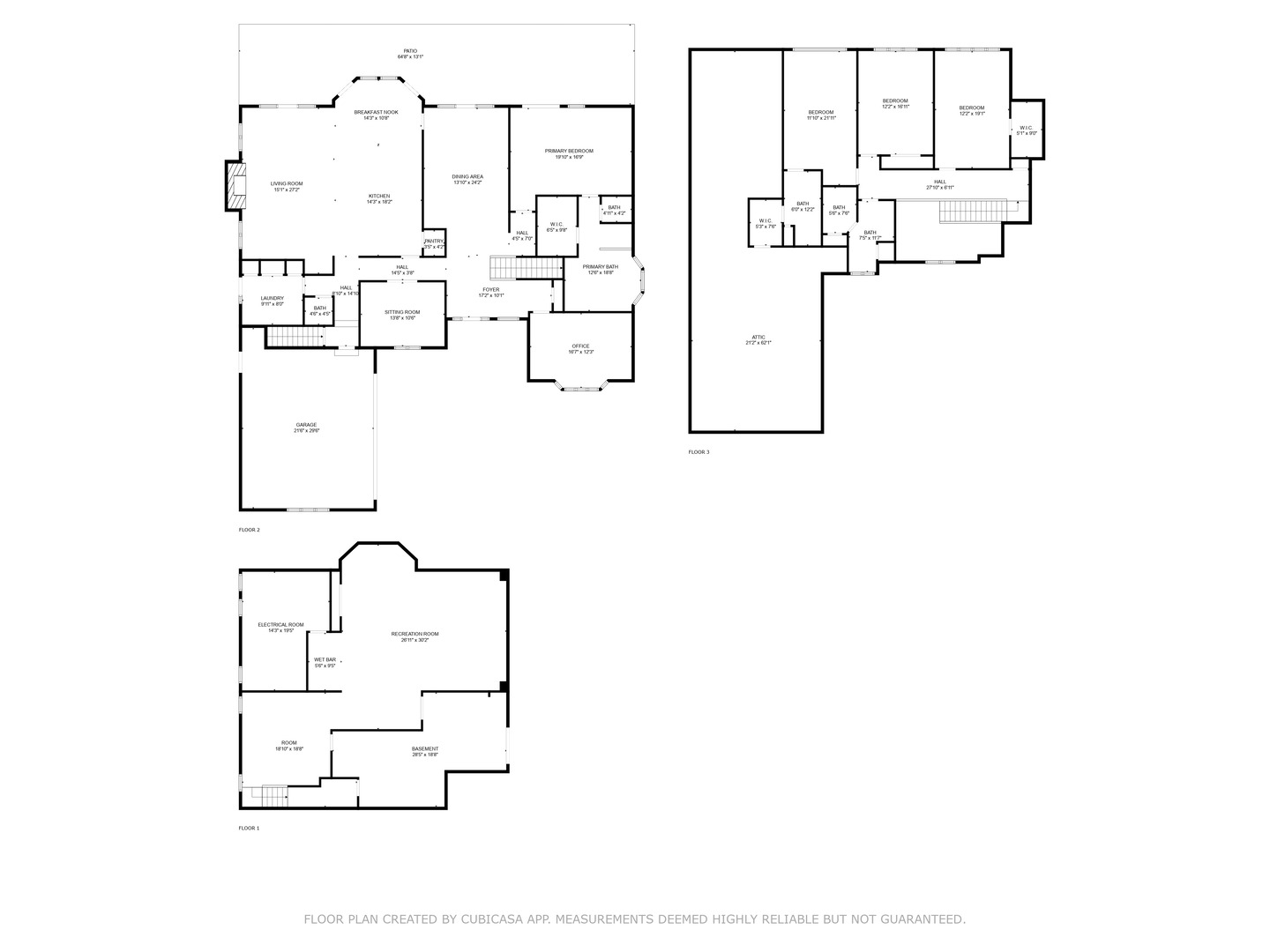Description
Experience luxury in this fully renovated Dressler built home, completed in 2019. This home combines classic charm with contemporary updates. Step into a warm and inviting open foyer that leads to a spacious dining room, perfect for entertaining. Enjoy a private first floor library and a master bedroom with volume ceilings and a luxurious private bath. The sun-filled kitchen has been transformed with modern appliances and opens to a large breakfast area and family room, ideal for gatherings. The family room boasts beautiful hardwood floors and a wood-burning fireplace. Convenient first floor laundry and an open, spacious staircase lead to three oversized bedrooms and two additional baths on the second level. The finished lower level provides a den, a workout room, a bar, and extra entertainment space with ample storage. There is even room to add a bathroom! Enjoy a large private yard and additional attic space over the 2 1/2 car attached garage, along with newly bricked front stairs. The first floor features a primary bedroom suite, an office, and a half bath. The second floor features three bedrooms and two full baths. This is an A+ value in an A+ location, ready for you to call it home!
- Listing Courtesy of: EXP Realty, LLC
Details
Updated on May 11, 2025 at 1:54 am- Property ID: MRD12342704
- Price: $2,250,000
- Property Size: 5140 Sq Ft
- Bedrooms: 4
- Bathrooms: 3
- Year Built: 1987
- Property Type: Single Family
- Property Status: Contingent
- Parking Total: 2
- Parcel Number: 0901304002
- Water Source: Lake Michigan
- Sewer: Public Sewer
- Buyer Agent MLS Id: MRD253495
- Days On Market: 2
- Purchase Contract Date: 2025-05-09
- Basement Bath(s): No
- Living Area: 0.3081
- Fire Places Total: 1
- Cumulative Days On Market: 2
- Tax Annual Amount: 1795.5
- Roof: Shake
- Cooling: Central Air
- Asoc. Provides: None
- Appliances: Double Oven,Range,Microwave,Dishwasher,Refrigerator,High End Refrigerator,Washer,Dryer,Disposal,Wine Refrigerator,Cooktop,Oven,Range Hood,Gas Cooktop,Humidifier
- Parking Features: Asphalt,Garage Door Opener,On Site,Garage Owned,Attached,Garage
- Room Type: Breakfast Room,Office,Recreation Room,Game Room,Exercise Room,Foyer,Other Room,Utility Room-Lower Level
- Stories: 2 Stories
- Directions: Chicago avenue to Lincoln, North to home
- Buyer Office MLS ID: MRD28609
- Association Fee Frequency: Not Required
- Living Area Source: Other
- Elementary School: Monroe Elementary School
- Middle Or Junior School: Clarendon Hills Middle School
- High School: Hinsdale Central High School
- Township: Downers Grove
- Bathrooms Half: 1
- ConstructionMaterials: Brick
- Contingency: Attorney/Inspection
- Interior Features: Cathedral Ceiling(s),Wet Bar,1st Floor Bedroom,1st Floor Full Bath
- Asoc. Billed: Not Required
Address
Open on Google Maps- Address 521 N Lincoln
- City Hinsdale
- State/county IL
- Zip/Postal Code 60521
- Country DuPage
Overview
- Single Family
- 4
- 3
- 5140
- 1987
Mortgage Calculator
- Down Payment
- Loan Amount
- Monthly Mortgage Payment
- Property Tax
- Home Insurance
- PMI
- Monthly HOA Fees
