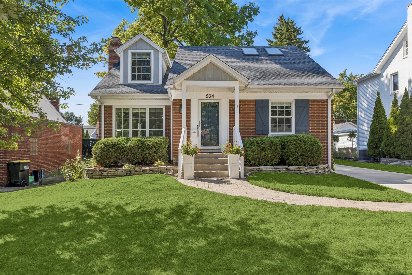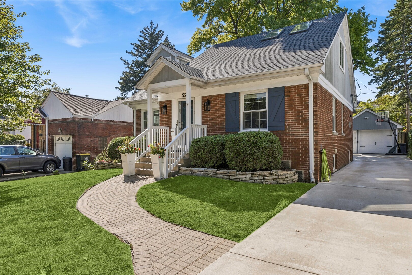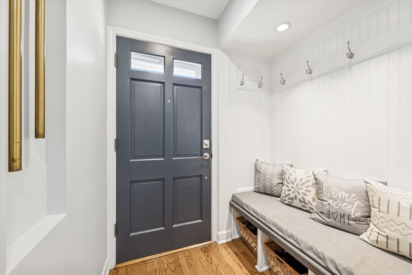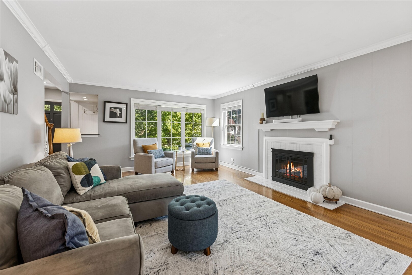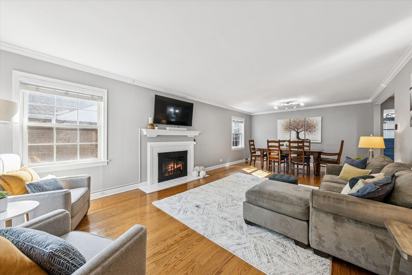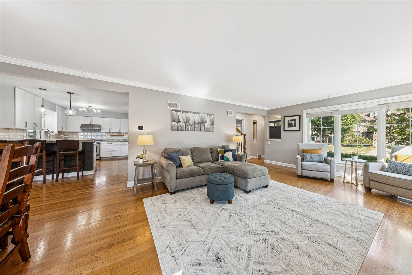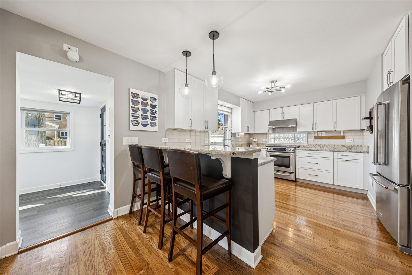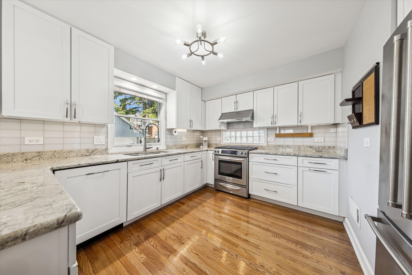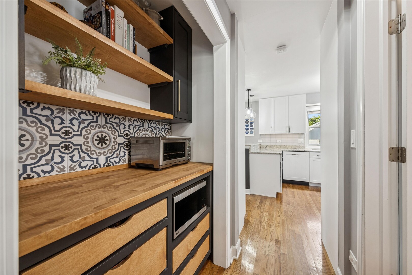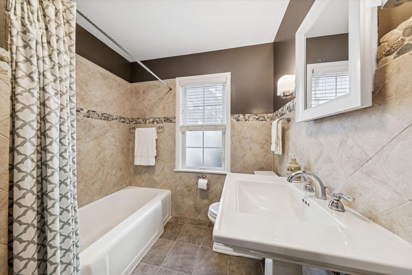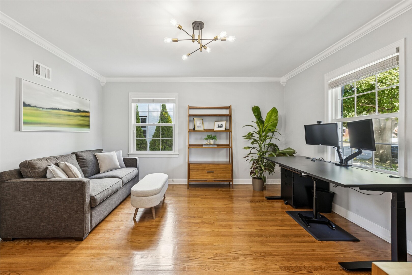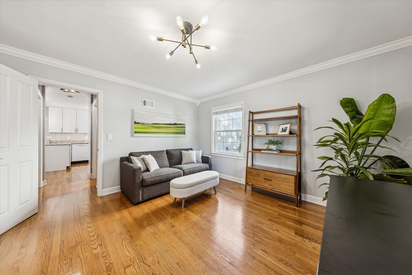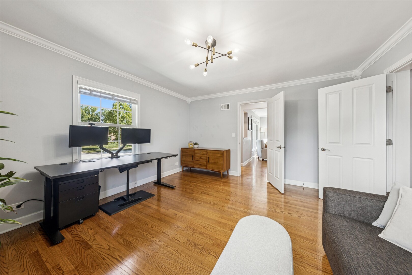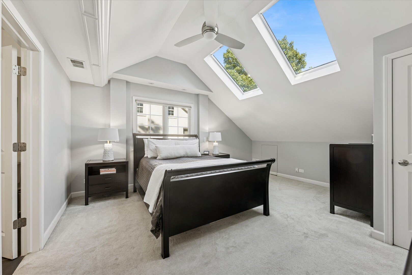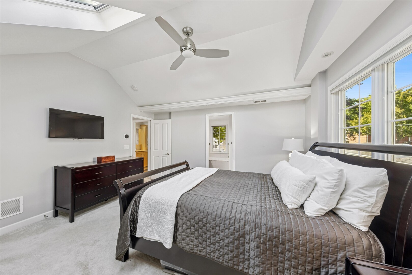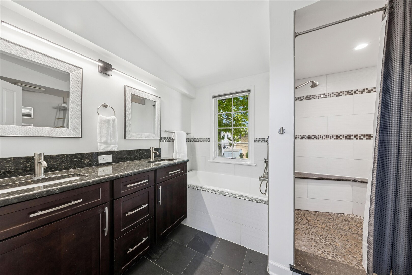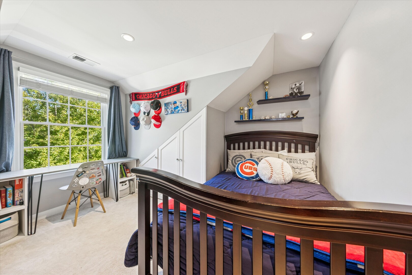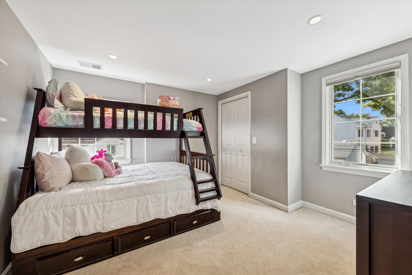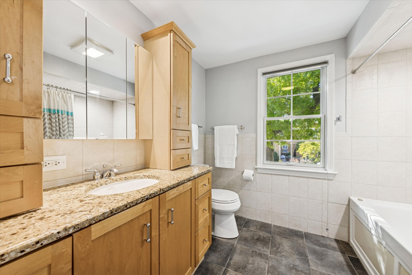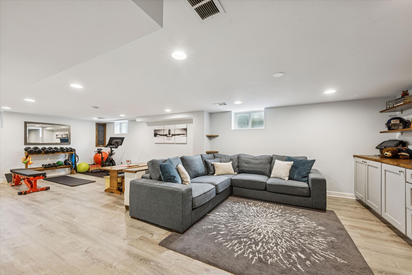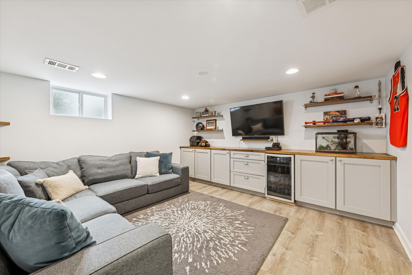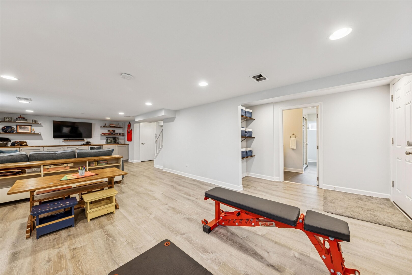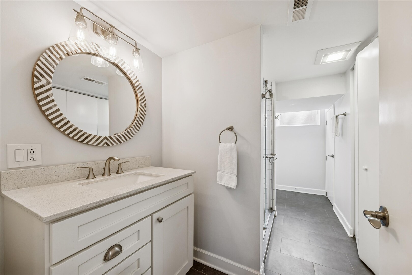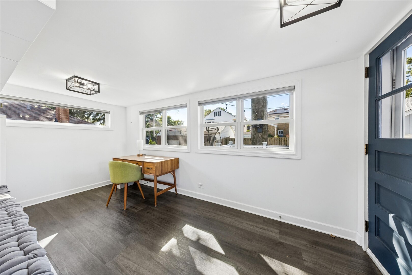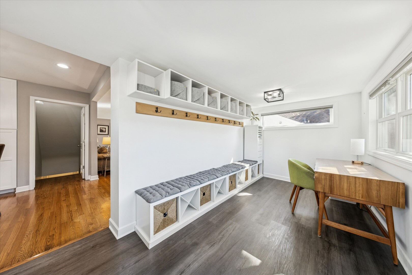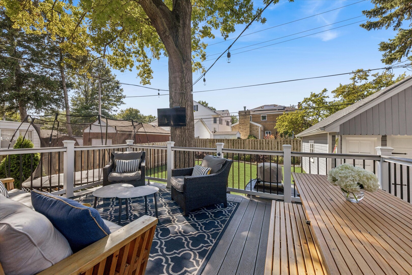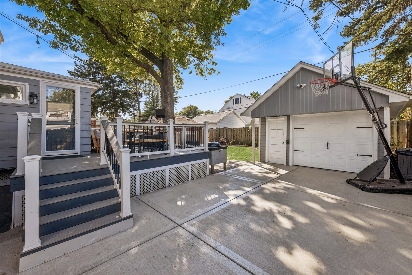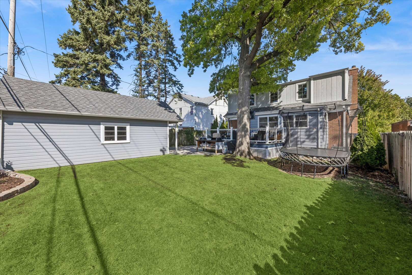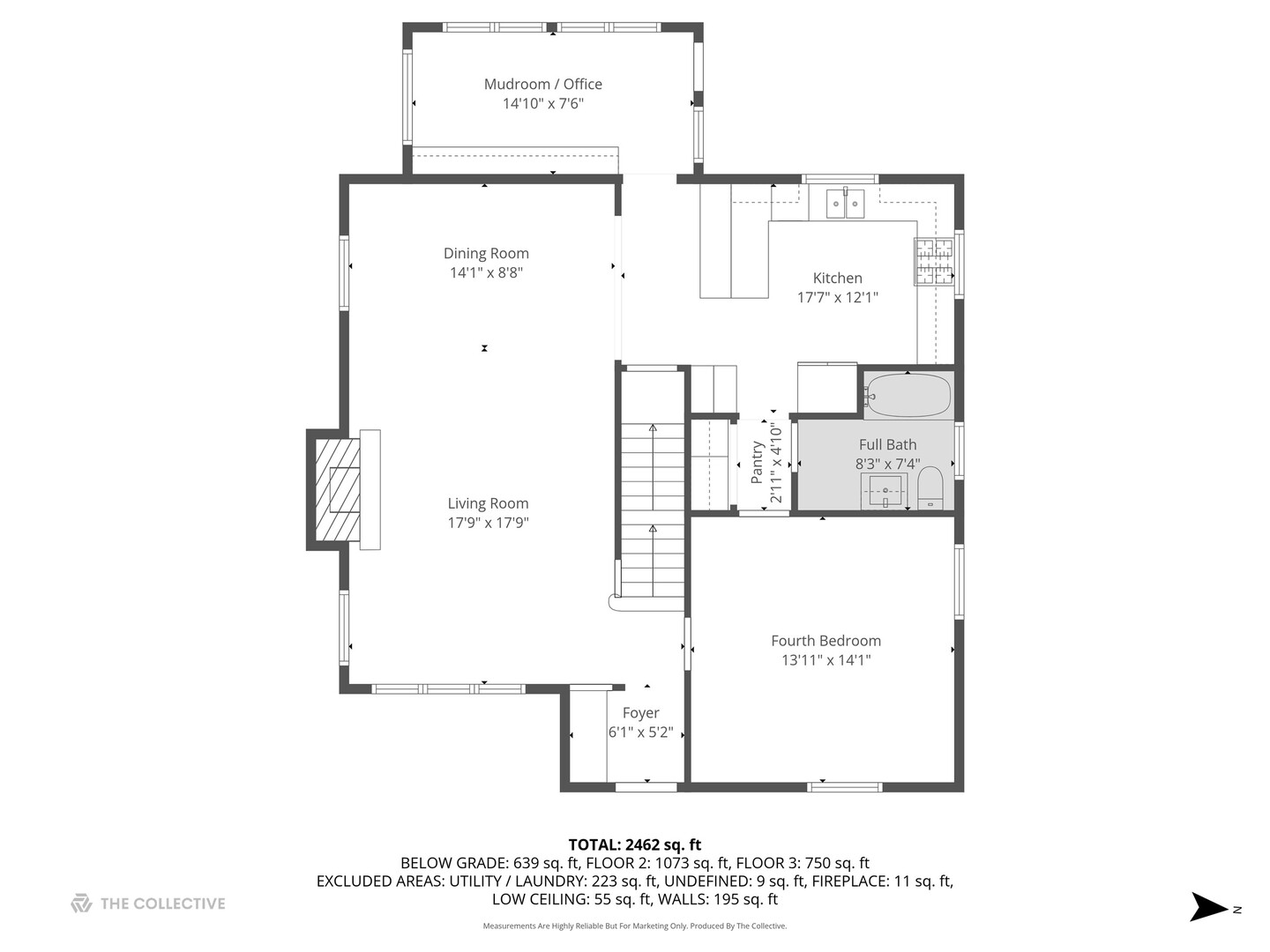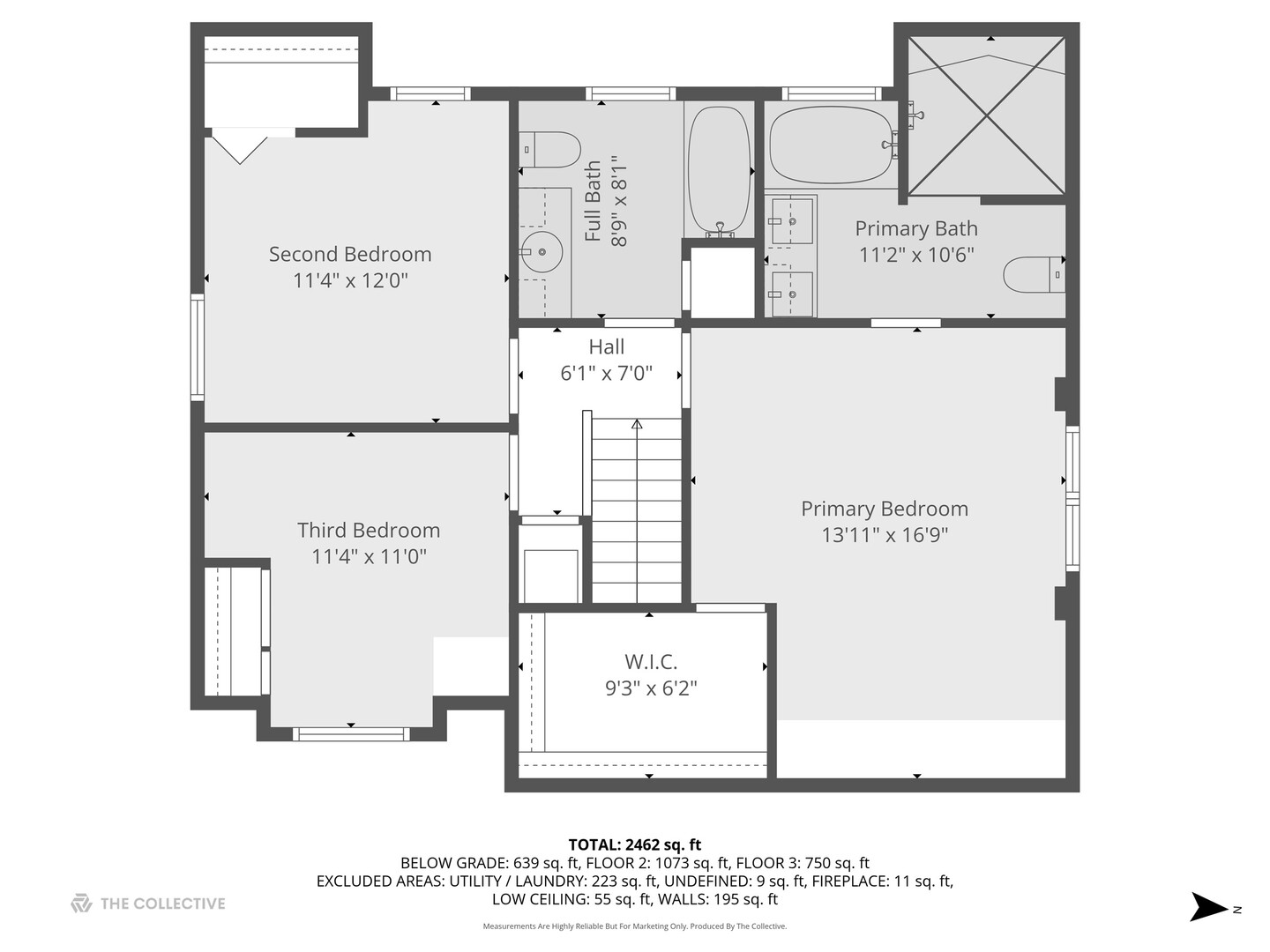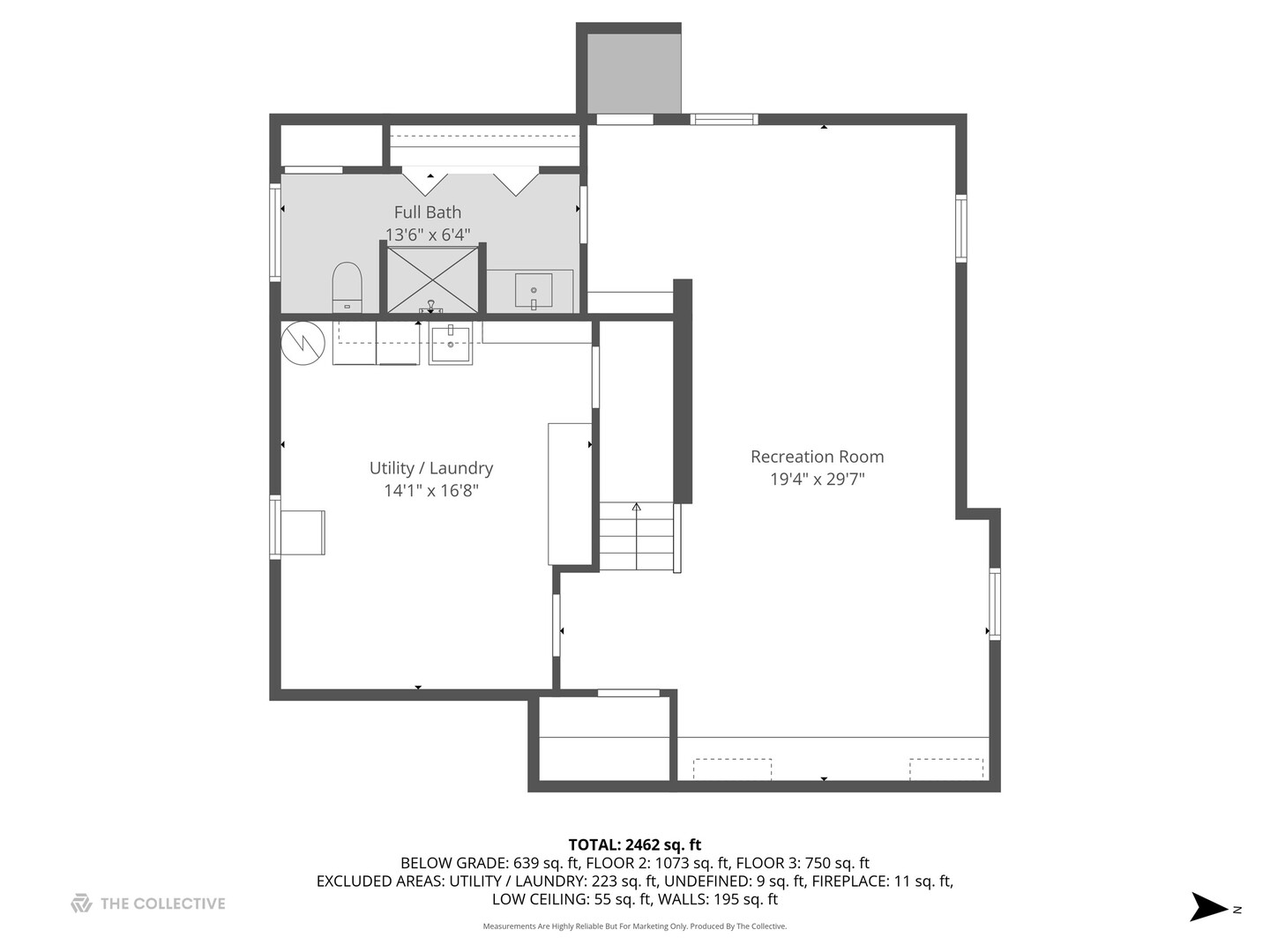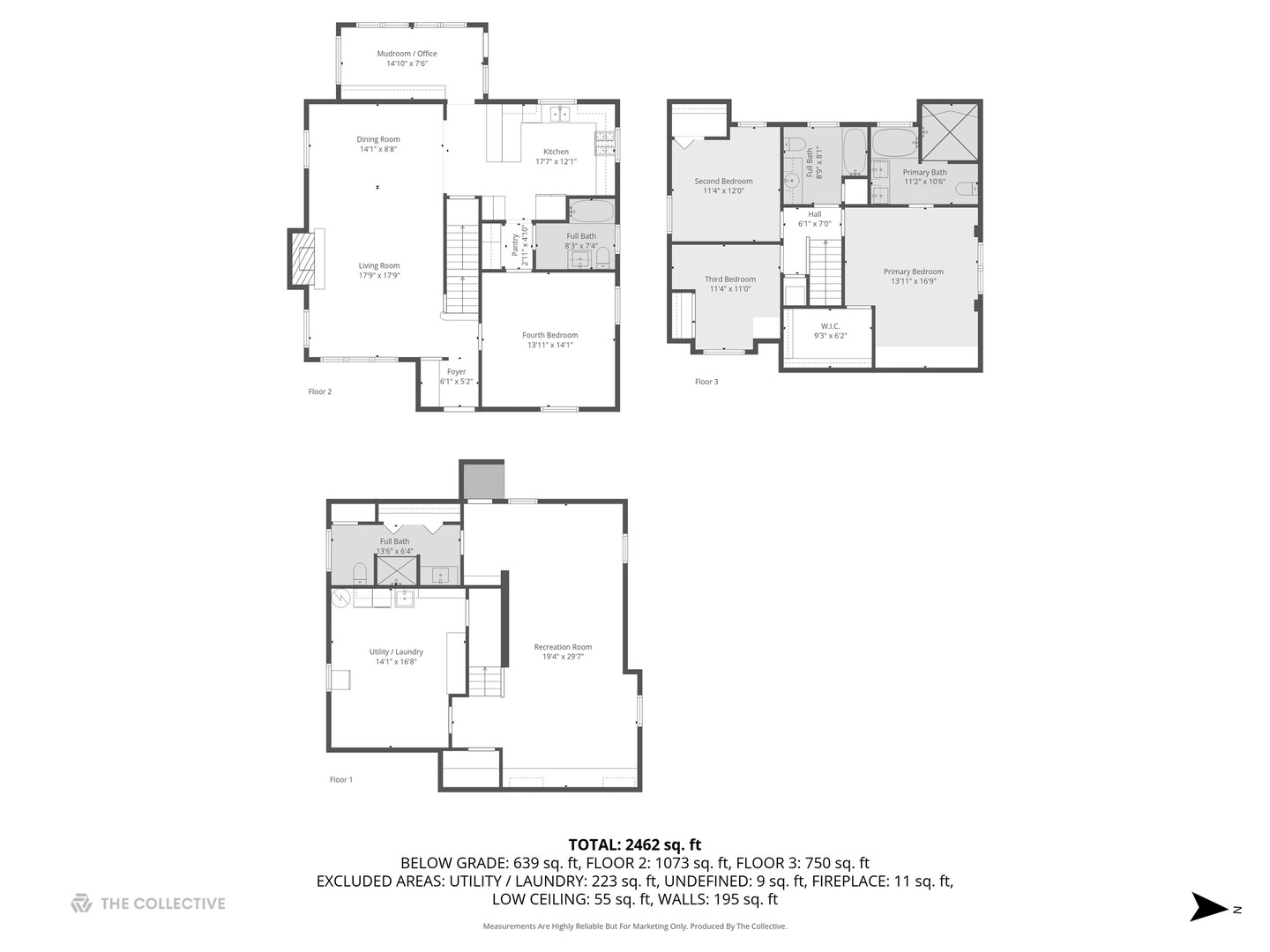Description
This expanded Cape Cod has it all-charm, space, and location! From the welcoming foyer with its built-in bench, you’ll love how the home opens up to a bright and airy living room with a cozy wood-burning fireplace and an adjoining dining room. The updated kitchen with white cabinets, granite counters, stainless steel appliances, and a breakfast bar is perfect for family meals and entertaining friends. A flexible main-level bedroom and full bath are ideal for guests or a home office. Don’t miss the new butler’s pantry (2023)-a fun and functional surprise! Upstairs you’ll find three more bedrooms and two full baths, including a primary suite with its own bathroom. The finished basement (2017) adds even more living space with a rec room, full bath, and room for workouts or hobbies. Enjoy evenings on the Trex deck with built-in lighting and TV hookup. The oversized mudroom is perfect for staying organized-or even as another office. With a 1.5-car garage plus EV charger and a walk-to-everything (metra, schools, downtown!) location in La Grange’s Country Club area, this home is move-in ready and waiting for you.
- Listing Courtesy of: @properties Christie's International Real Estate
Details
Updated on October 7, 2025 at 12:43 pm- Property ID: MRD12482770
- Price: $789,000
- Property Size: 2517 Sq Ft
- Bedrooms: 4
- Bathrooms: 4
- Year Built: 1952
- Property Type: Single Family
- Property Status: Contingent
- Parking Total: 1.5
- Parcel Number: 18091050190000
- Water Source: Lake Michigan
- Sewer: Public Sewer
- Architectural Style: Cape Cod
- Buyer Agent MLS Id: MRD885239
- Days On Market: 5
- Purchase Contract Date: 2025-10-06
- Basement Bath(s): Yes
- Fire Places Total: 1
- Cumulative Days On Market: 5
- Tax Annual Amount: 858.5
- Roof: Asphalt
- Cooling: Central Air
- Electric: Circuit Breakers
- Asoc. Provides: None
- Appliances: Range,Microwave,Dishwasher,Refrigerator,Washer,Dryer,Disposal
- Parking Features: Concrete,Garage Door Opener,On Site,Garage Owned,Detached,Garage
- Room Type: Recreation Room,Pantry,Mud Room
- Community: Park
- Stories: 1.5 Story
- Directions: 47th Street, west of La Grange Rd to Ashland Ave, south 1/2 block to home on west side of street.
- Buyer Office MLS ID: MRD87121
- Association Fee Frequency: Not Required
- Living Area Source: Taped
- Elementary School: Spring Ave Elementary School
- Middle Or Junior School: Wm F Gurrie Middle School
- High School: Lyons Twp High School
- Township: Lyons
- ConstructionMaterials: Brick,Wood Siding
- Contingency: Attorney/Inspection
- Interior Features: Vaulted Ceiling(s),1st Floor Bedroom,Open Floorplan
- Subdivision Name: Country Club
- Asoc. Billed: Not Required
Address
Open on Google Maps- Address 524 S Ashland
- City La Grange
- State/county IL
- Zip/Postal Code 60525
- Country Cook
Overview
- Single Family
- 4
- 4
- 2517
- 1952
Mortgage Calculator
- Down Payment
- Loan Amount
- Monthly Mortgage Payment
- Property Tax
- Home Insurance
- PMI
- Monthly HOA Fees
