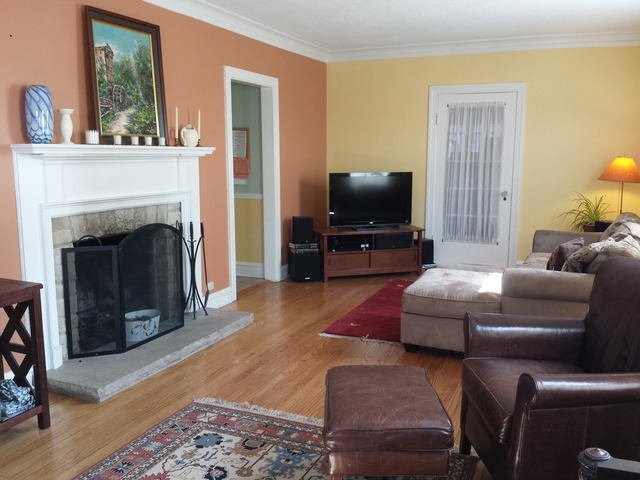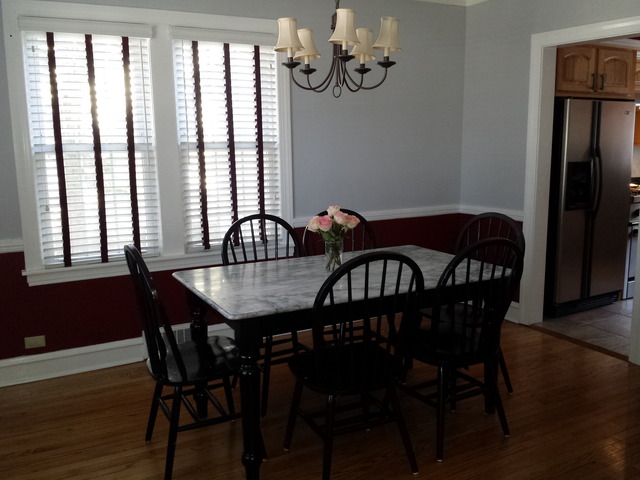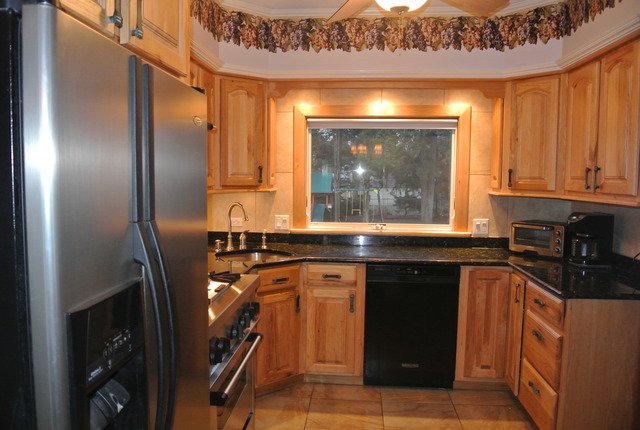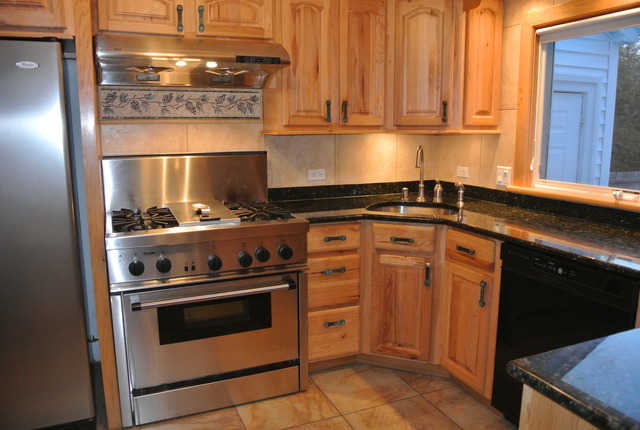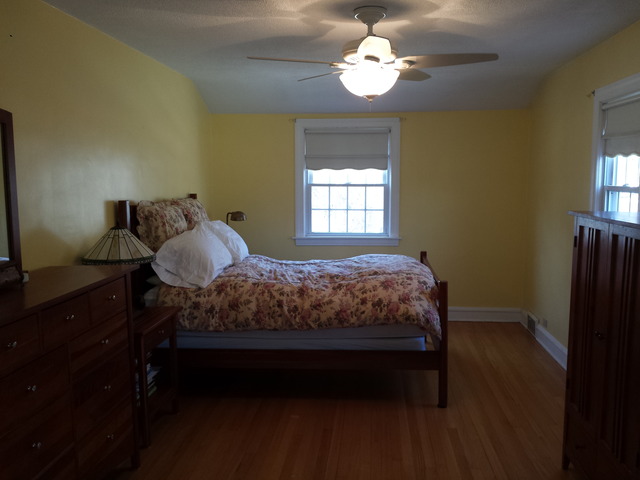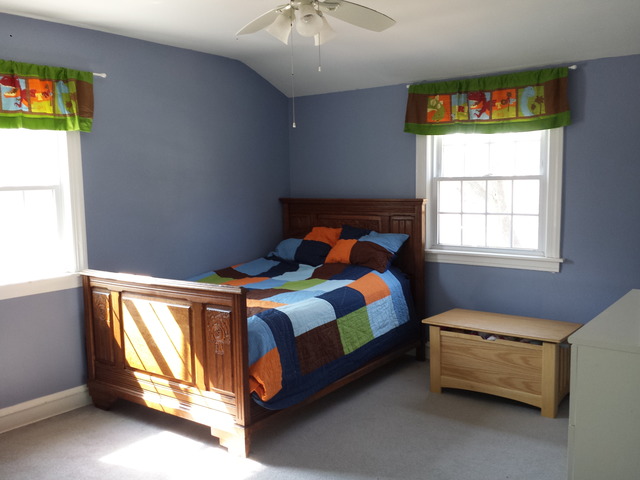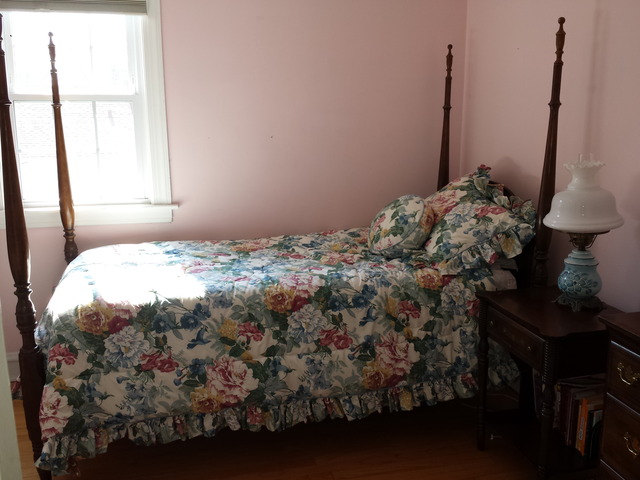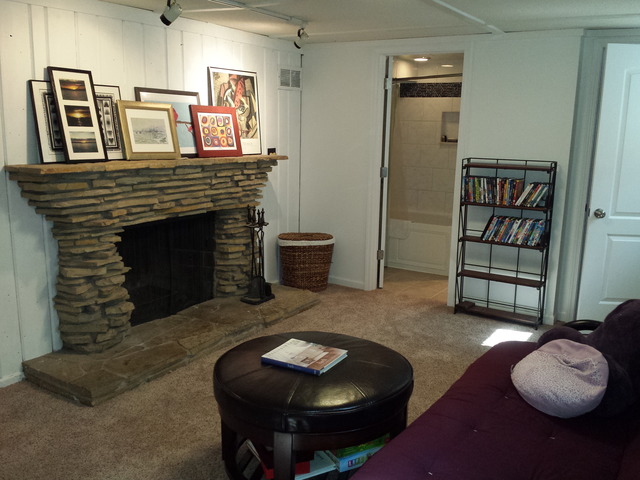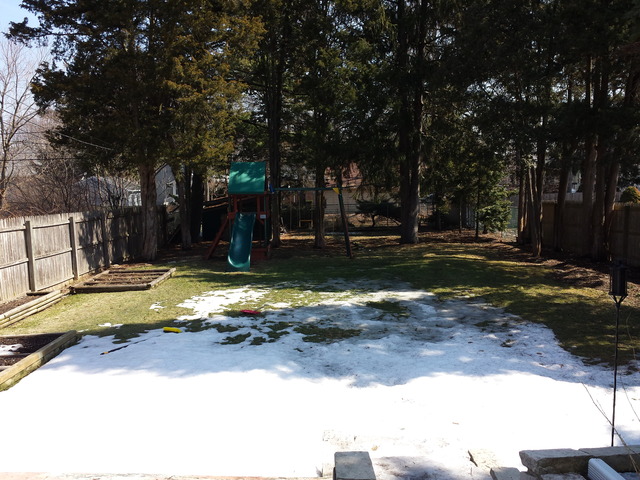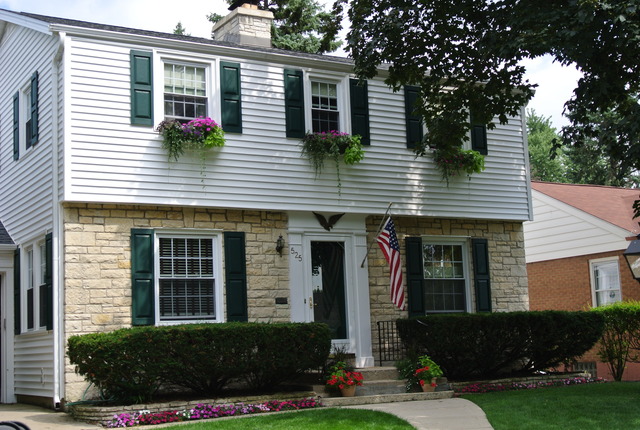Closed
525 S PRINCETON VILLA PARK, IL 60181
525 S PRINCETON VILLA PARK, IL 60181
Description
Stunning traditional two story home in fantastic South Villa Park location! Beautiful tree-lined street one block to Prairie Path. Home features large living room with fireplace, formal dining room, updated kitchen, three spacious 2nd level bedrooms, finished basement with fireplace, screened-in porch overlooking terrific lot. Newer roof, gutters, soffits and siding..
- Listing Courtesy of: J.W. Reedy Realty
Details
Updated on July 25, 2024 at 2:39 pm- Property ID: MRD08565949
- Price: $329,900
- Property Size: 1581 Sq Ft
- Bedrooms: 3
- Bathrooms: 2
- Year Built: 1941
- Property Type: Single Family
- Property Status: Closed
- Off Market Date: 2014-04-14
- Close Date: 2014-05-29
- Sold Price: 310000
- Parcel Number: 0609408017
- Water Source: Lake Michigan
- Sewer: Public Sewer
- Architectural Style: Colonial
- Buyer Agent MLS Id: MRD256677
- Days On Market: 3776
- Purchase Contract Date: 2014-04-14
- MRD DRV: Concrete
- MRD FIN: Conventional
- Basement Bath(s): Yes
- Living Area: 0.2217
- Fire Places Total: 2
- Cumulative Days On Market: 21
- Roof: Asphalt
- Cooling: Central Air
- Asoc. Provides: None
- Appliances: Range,Dishwasher,Refrigerator,Washer,Dryer,Disposal
- Room Type: Enclosed Porch
- Stories: 2 Stories
- Directions: Washington to Princeton, north to home
- Exterior: Aluminum Siding,Stone
- Association Fee Frequency: Not Applicable
- Living Area Source: Assessor
- Elementary School: ARDMORE ELEMENTARY SCHOOL
- Middle Or Junior School: JACKSON MIDDLE SCHOOL
- High School: WILLOWBROOK HIGH SCHOOL
- Township: YORK
- Bathrooms Half: 1
- Interior Features: Hardwood Floors
- Asoc. Billed: Not Applicable
- Parking Type: Garage
Address
Open on Google Maps- Address 525 S PRINCETON
- City Villa Park
- State/county IL
- Zip/Postal Code 60181
- Country Du Page
Overview
Property ID: MRD08565949
- Single Family
- 3
- 2
- 1581
- 1941
Mortgage Calculator
Monthly
- Down Payment
- Loan Amount
- Monthly Mortgage Payment
- Property Tax
- Home Insurance
- PMI
- Monthly HOA Fees

