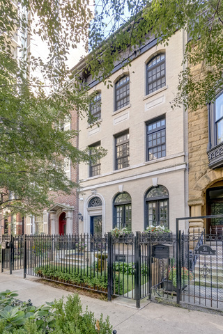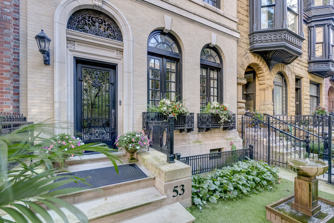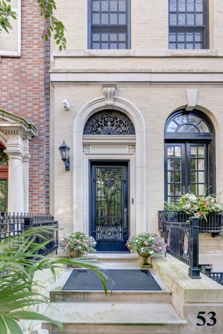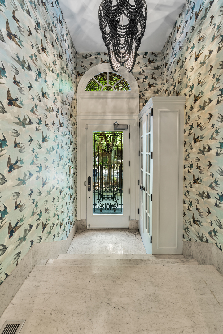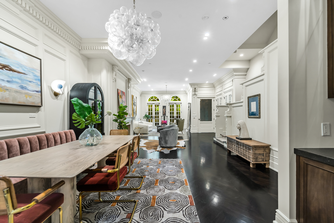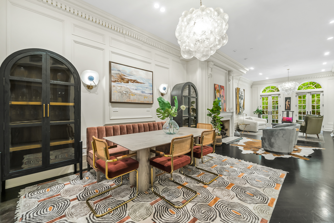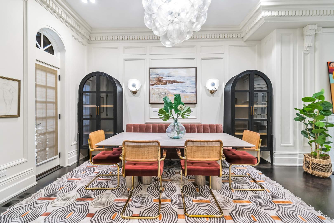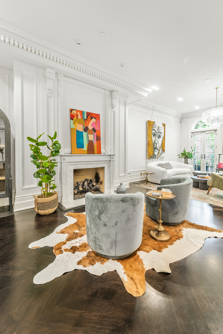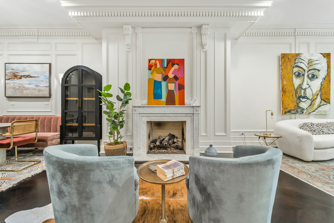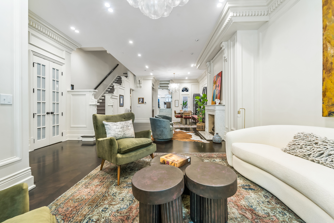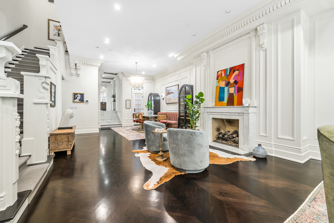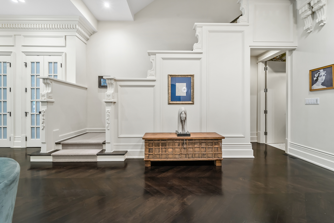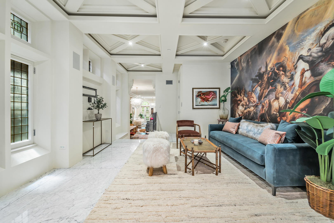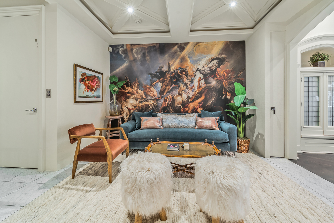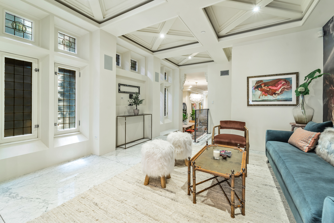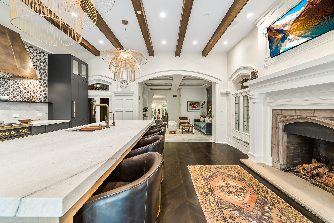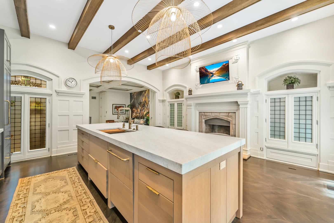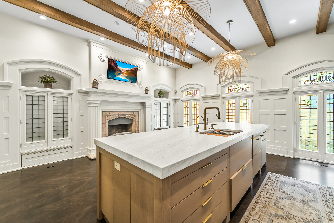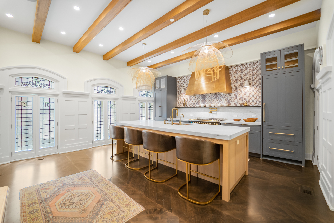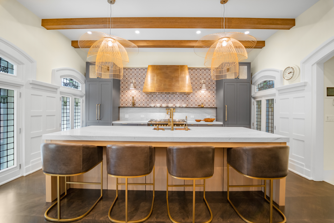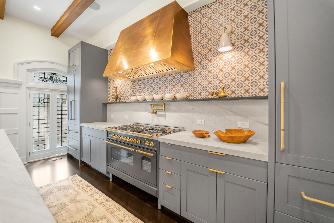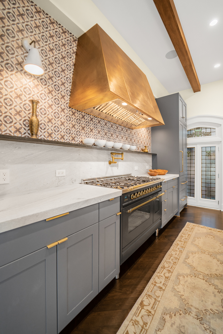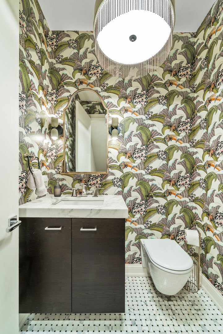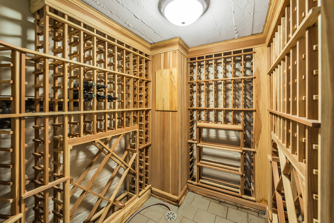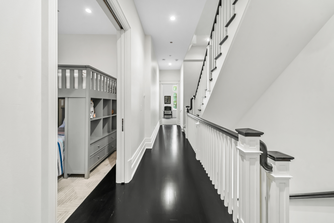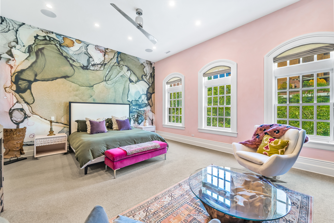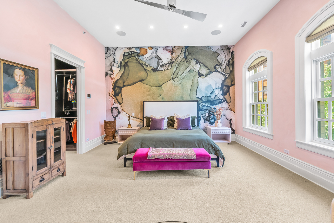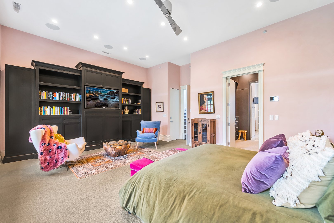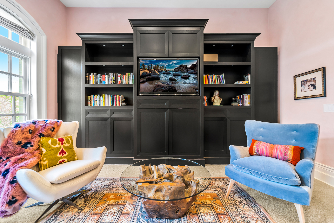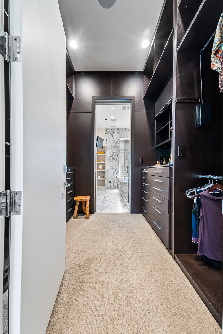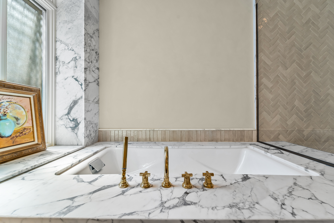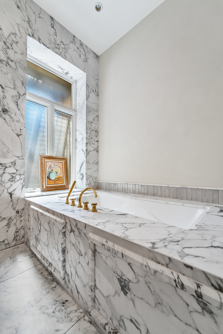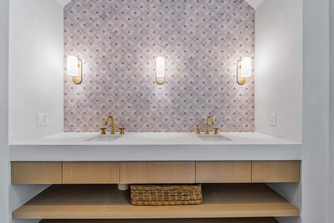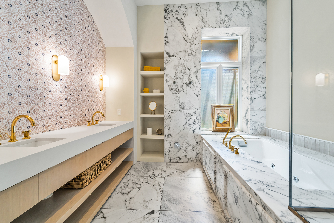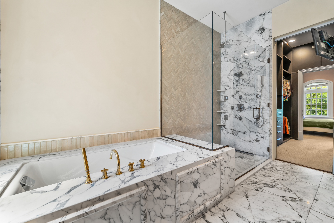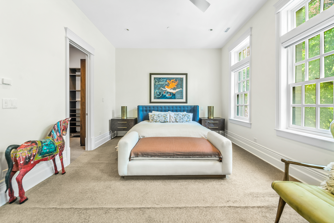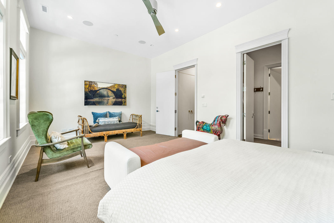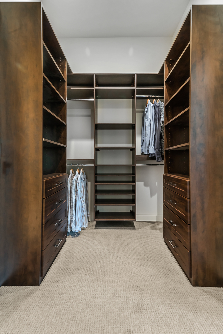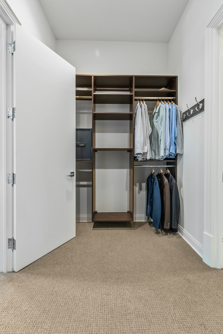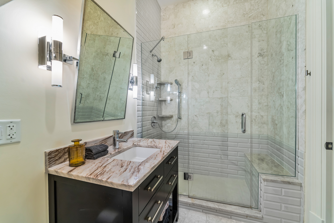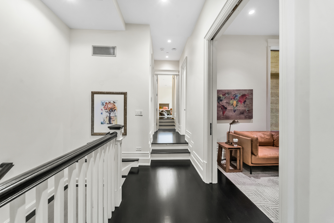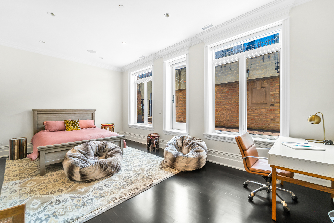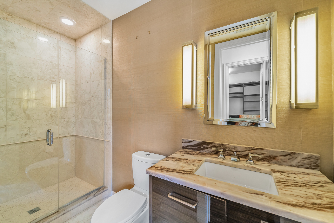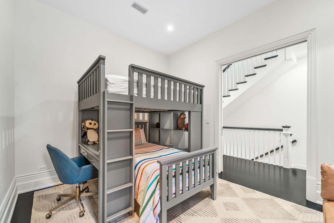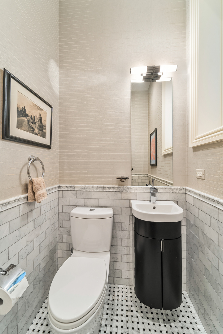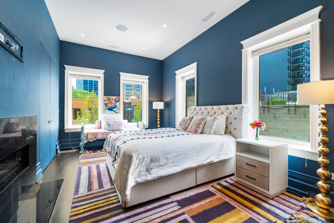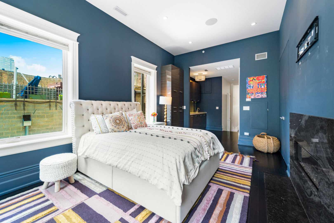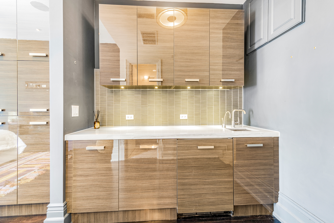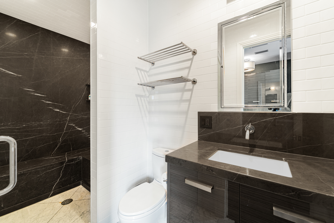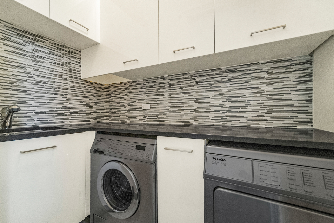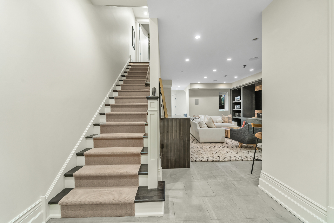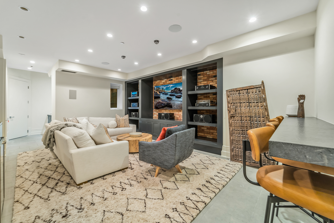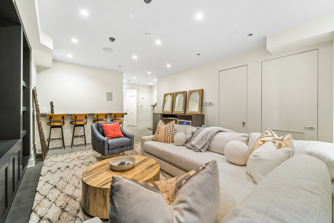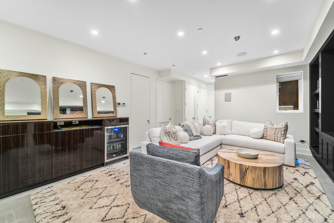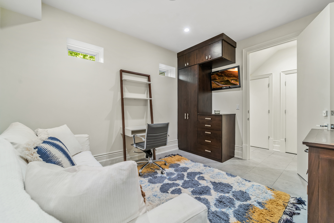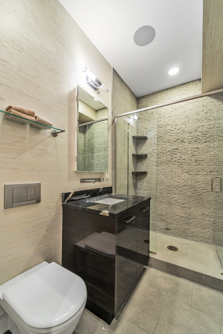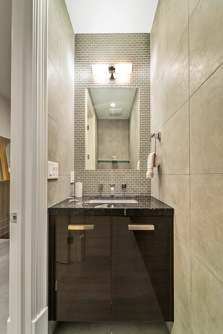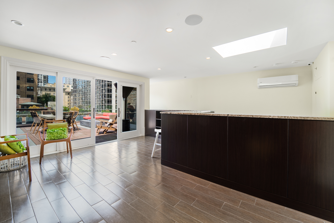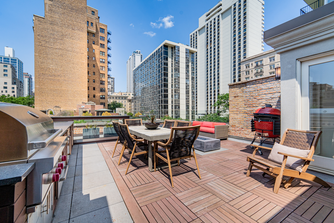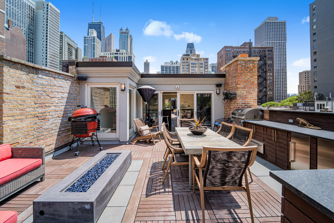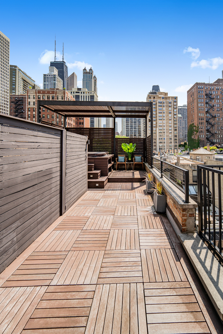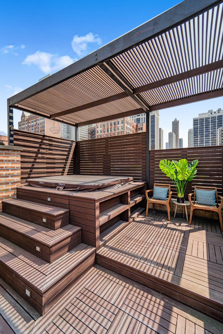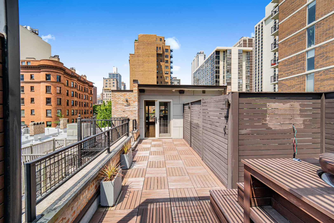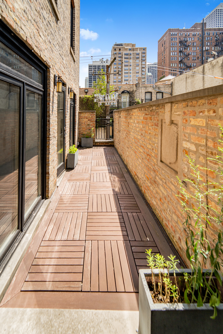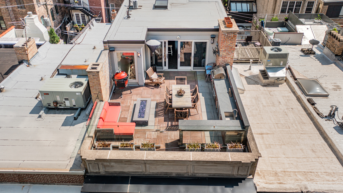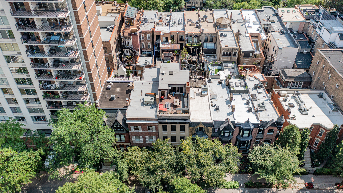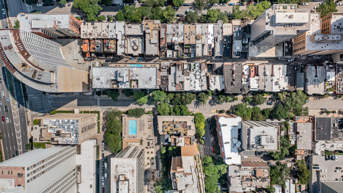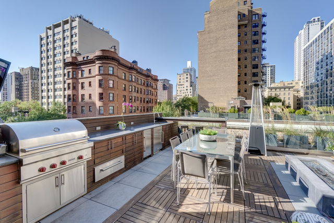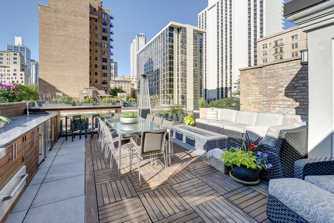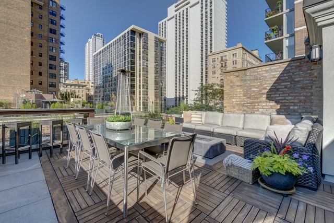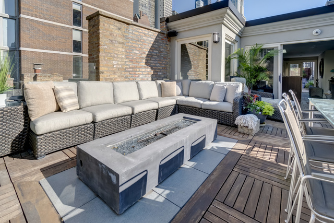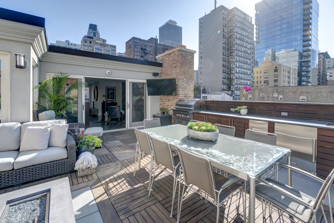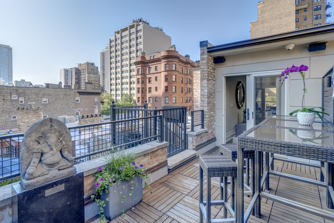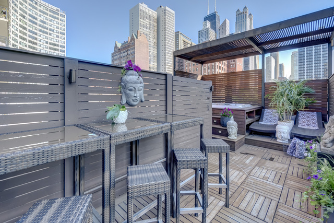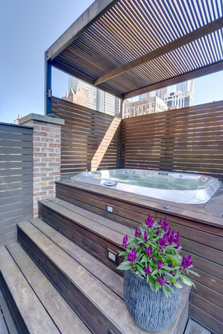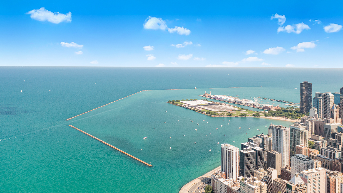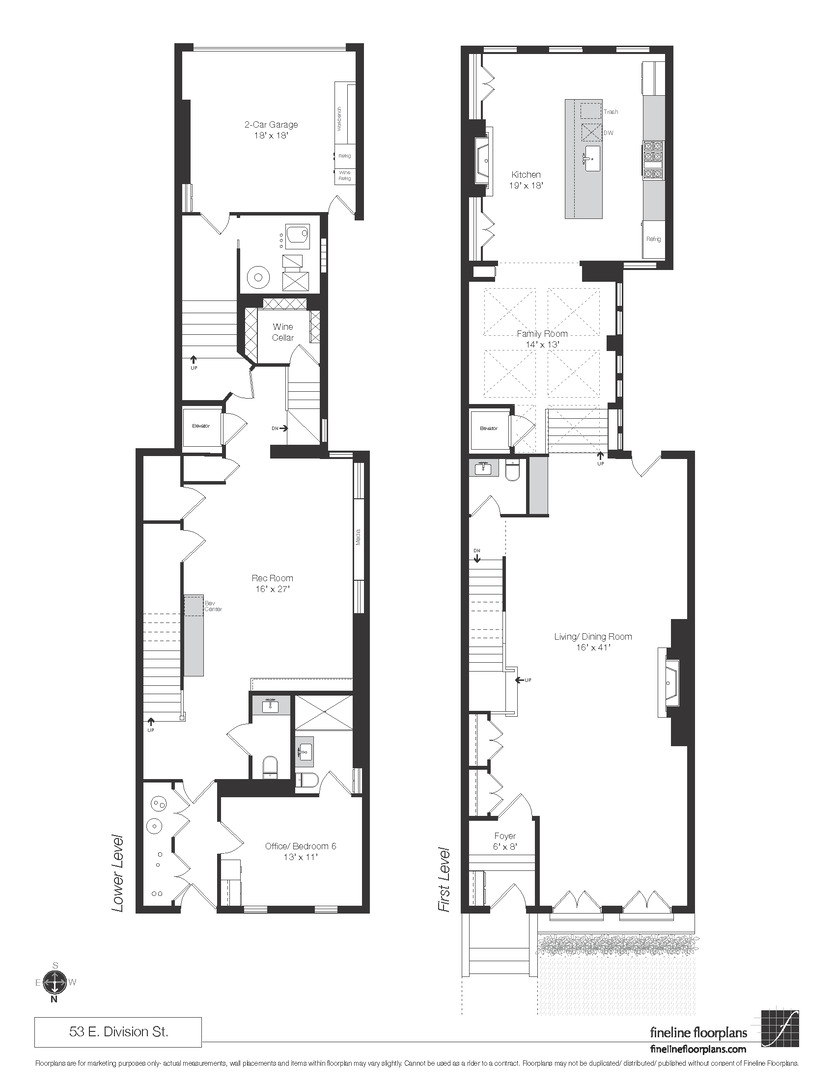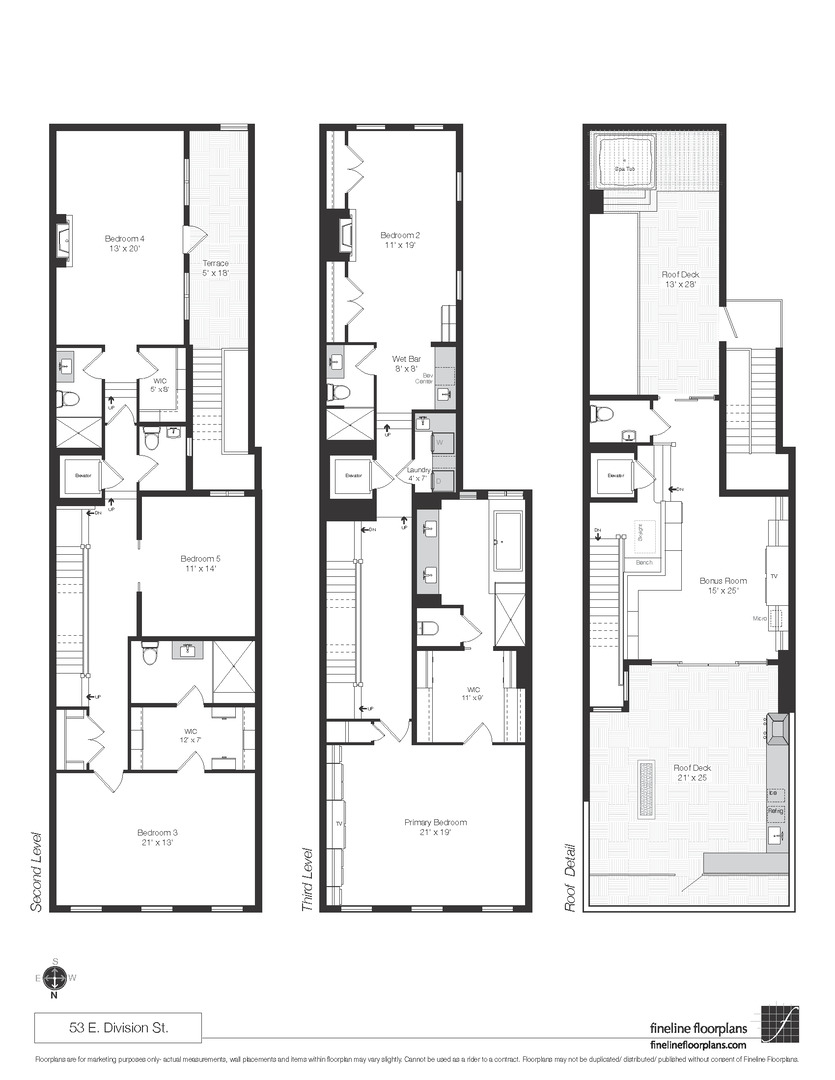Description
Classic in style and transitional in design, 53 E. Division St. is a 7,500-square-foot, 5 bed/9 bath luxury home in the heart of the Gold Coast with four private outdoor spaces and a rare attached garage. One of the only residential works by famed architect Jarvis Hunt, located steps from Oak Street Beach and moments from the Mag Mile, the renovated Beaux-Arts exterior is a masterpiece of ornate ironwork and limestone, accented by beautiful landscaping and a fountain. Inside, the main level begins with a foyer that teases the world-class finishes that can be found throughout, including moments of expertly preserved original marble and millwork details. The impressively spacious, open-concept living/dining room sets the stage for elevated entertaining, and features 12′-high ceilings, an extremely rare 20′-wide footprint for the Gold Coast, herringbone hardwood floors, French doors that open to Juliet balconies, and the first of three wood-burning fireplaces. The dining space flaunts beautiful built-ins and marble stairs that ascend into a handsome family room with coffered ceiling and a custom bar center. Most recently, this home’s gorgeous chef’s kitchen underwent a complete renovation courtesy of KitchenLab Interiors and features custom cabinetry, natural stone countertops, professional-grade appliances, a long island with dine-up seating, and character from a limestone fireplace and more French doors. Four distinctive, design-forward en-suite bedrooms are spread across the second and third levels, including one that’s styled as a gorgeous owners’ den, another that’s designed as a light and bright home office with a custom wet bar, and one with a private patio (5’11” x 21’3″). The spectacularly spacious primary suite boasts arched windows, a sitting area, bespoke built-ins, a custom walk-in closet with styling and beverage stations, and a newly renovated marble bath with dual vanity, soaking tub, and a glass-encased shower. The top level is an indoor/outdoor entertainer’s paradise, including two incredible rooftop spaces: one with a full professional-grade kitchen, dining and lounge spaces, and a fire table (22’4″ x 26’5″); the other with a luxe, open-air spa (12’4″ x 29’3″). Better still, the lower level features a temperature-controlled wine room, a large recreation/media room, the fifth en-suite bedroom (perfect for extended-stay guests or an au pair as it has its own entrance), and access to the home’s fully finished, attached garage with a bonus refrigerator and wine fridge. Additional callout details include multiple half-baths, full-home automation via a Control4 system, state-of-the-art mechanicals including an all-floors elevator, designer wallcoverings and statement lighting throughout, an upstairs laundry room, a lower level mudroom, and abundant storage. Walking distance to world-class dining and shopping, top schools, and the Division Street Farmers’ Market, 53 E. Division St. is turnkey luxury with the very best of Chicago right outside your front door.
- Listing Courtesy of: Jameson Sotheby's Intl Realty
Details
Updated on January 8, 2026 at 11:45 am- Property ID: MRD12378425
- Price: $3,999,000
- Property Size: 7500 Sq Ft
- Bedrooms: 5
- Bathrooms: 5
- Year Built: 1910
- Property Type: Single Family
- Property Status: Active
- Parking Total: 2
- Parcel Number: 17032000250000
- Water Source: Lake Michigan
- Sewer: Public Sewer
- Architectural Style: Georgian
- Buyer Agent MLS Id: MRD99999
- Days On Market: 224
- Purchase Contract Date: 2026-01-07
- Basement Bath(s): Yes
- Living Area: 0.0439
- Fire Places Total: 4
- Cumulative Days On Market: 224
- Tax Annual Amount: 6780.64
- Roof: Rubber
- Cooling: Central Air,Zoned
- Electric: 200+ Amp Service
- Asoc. Provides: None
- Appliances: Range,Microwave,Dishwasher,Refrigerator,High End Refrigerator,Bar Fridge,Freezer,Washer,Dryer,Disposal,Stainless Steel Appliance(s),Wine Refrigerator,Range Hood,Humidifier
- Parking Features: Garage Door Opener,Heated Garage,Yes,Garage Owned,Attached,Garage
- Room Type: Bedroom 5,Den,Walk In Closet,Recreation Room,Exercise Room,Utility Room-Lower Level,Deck,Terrace
- Community: Gated
- Stories: 4+ Stories
- Directions: 3 HOUSES EAST OF ASTOR & DIVISION INTERSECTION, SOUTH SIDE OF STREET
- Buyer Office MLS ID: MRDNONMEMBER
- Association Fee Frequency: Not Required
- Living Area Source: Estimated
- Elementary School: Ogden Elementary
- High School: Lincoln Park High School
- Township: North Chicago
- Bathrooms Half: 4
- ConstructionMaterials: Brick,Limestone
- Contingency: House to Sell (48 Hr Kickout)
- Interior Features: Sauna,Wet Bar,Elevator
- Asoc. Billed: Not Required
Address
Open on Google Maps- Address 53 E Division
- City Chicago
- State/county IL
- Zip/Postal Code 60610
- Country Cook
Overview
- Single Family
- 5
- 5
- 7500
- 1910
Mortgage Calculator
- Down Payment
- Loan Amount
- Monthly Mortgage Payment
- Property Tax
- Home Insurance
- PMI
- Monthly HOA Fees
