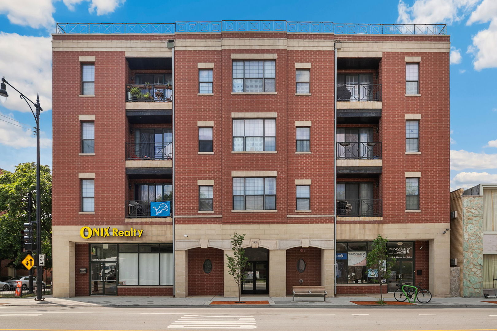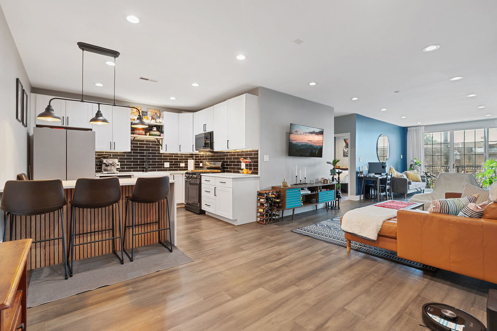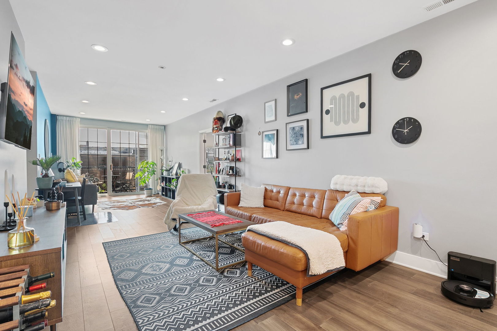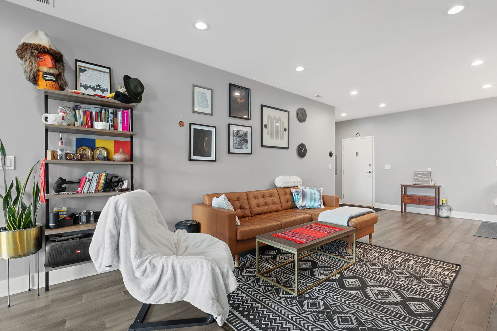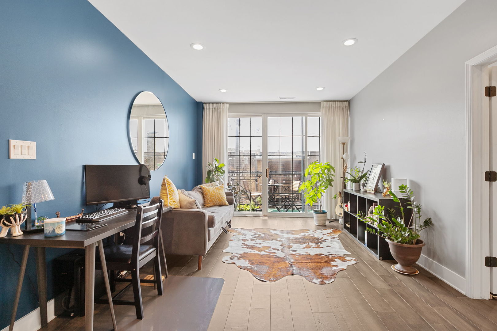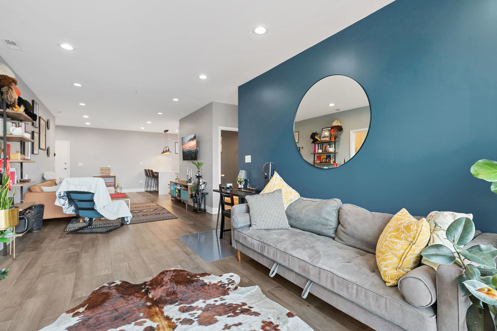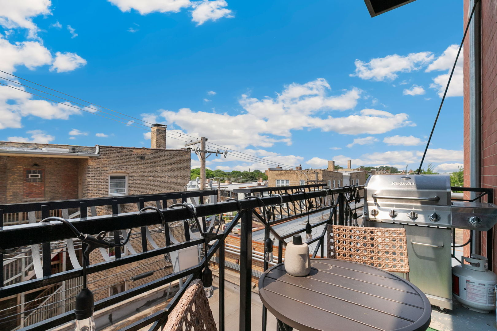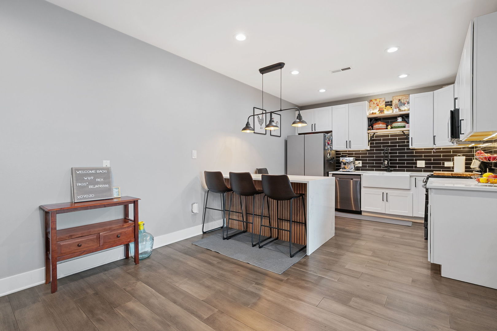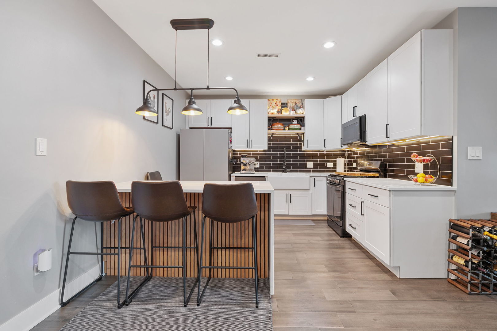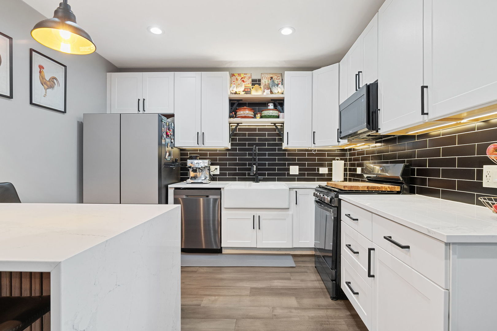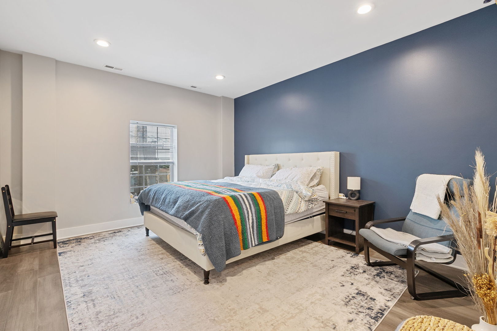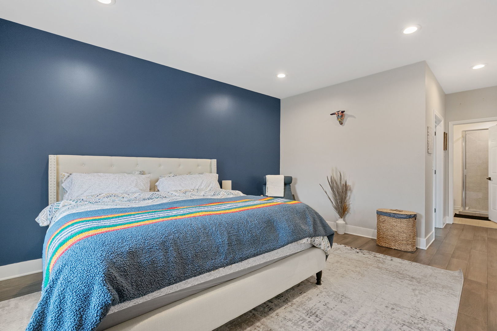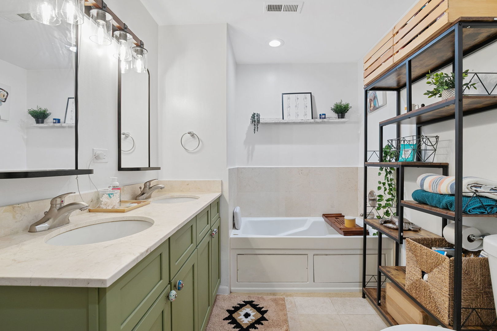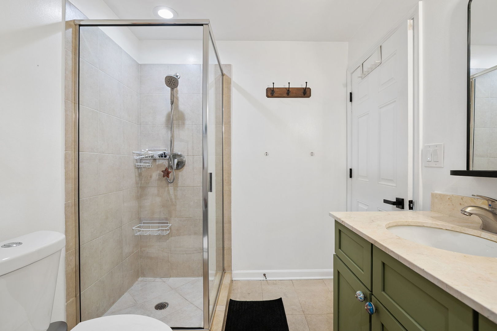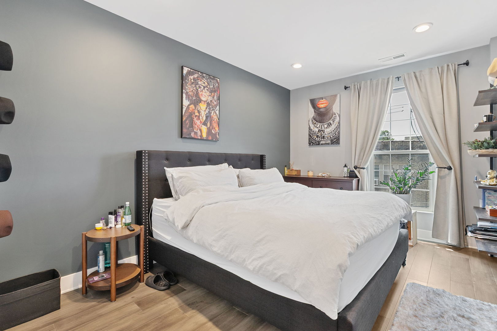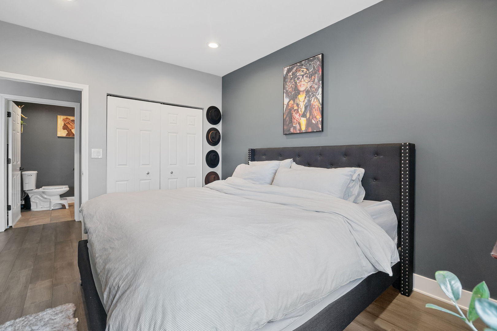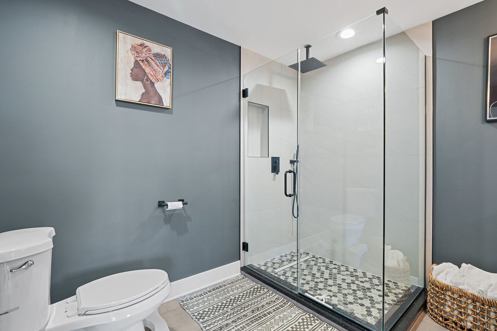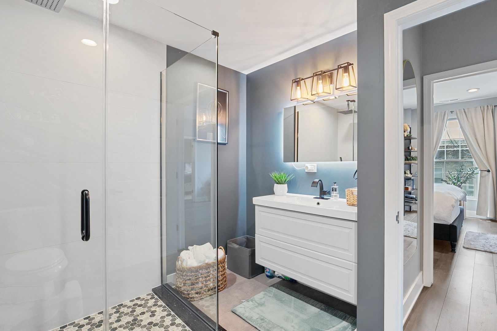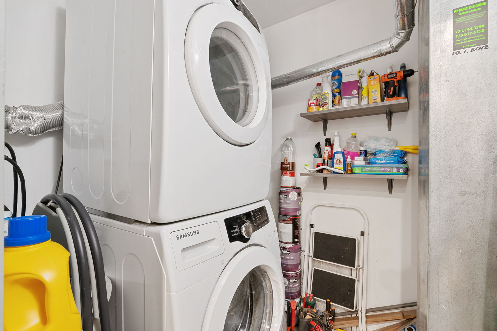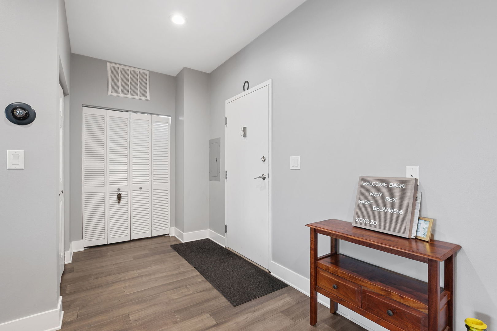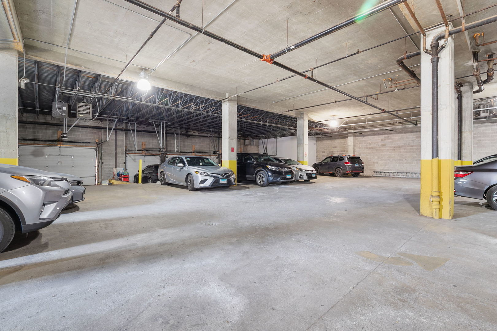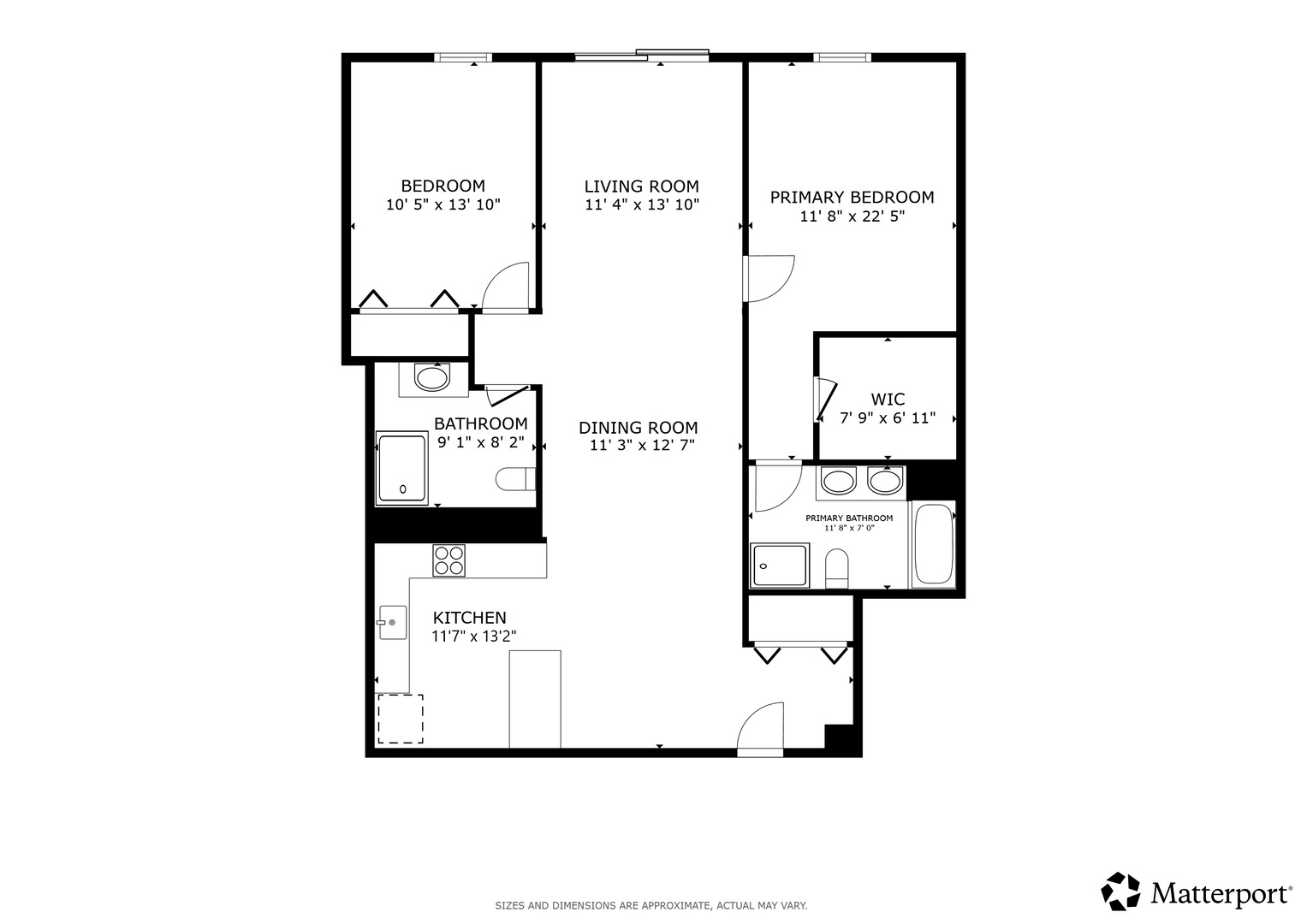Description
Stunning and fully updated 2 bed, 2 bath condo in a boutique elevator building. Renovated in 2023, this home features a desirable split-bedroom floor plan, hardwood floors throughout, and a spacious open-concept living and dining area that flows to a private balcony. The show-stopping kitchen offers a waterfall peninsula with breakfast bar, sleek black subway tile backsplash, white cabinetry, open shelving, and stainless steel appliances. The primary suite includes a large walk-in closet and a spa-like en suite bath with dual vanity, soaking tub, and walk-in shower. The second bedroom is generously sized with a large closet and adjacent to a fully updated bath with a floating vanity and glass walk-in shower with rainfall showerhead. Additional features include new recessed lighting (2023), in-unit laundry, one garage parking space, and a brand-new roof in 2024. Ideally located just seconds from Tony’s Fresh Market and blocks to the Foster and Western buses & beautiful Winnemac Park. Enjoy being just minutes from the vibrant shopping and dining scenes of both Andersonville’s Clark Street and Lincoln Square, and only 25 minutes from O’Hare. A truly turnkey home in a prime location!
- Listing Courtesy of: Redfin Corporation
Details
Updated on August 20, 2025 at 11:36 am- Property ID: MRD12446559
- Price: $405,000
- Property Size: 1500 Sq Ft
- Bedrooms: 2
- Bathrooms: 2
- Year Built: 2005
- Property Type: Condo
- Property Status: Pending
- HOA Fees: 399
- Parking Total: 1
- Off Market Date: 2025-08-18
- Parcel Number: 13122240351010
- Water Source: Public
- Sewer: Public Sewer
- Buyer Agent MLS Id: MRD176160
- Days On Market: 6
- Purchase Contract Date: 2025-08-18
- Basement Bath(s): No
- Cumulative Days On Market: 4
- Tax Annual Amount: 557.08
- Cooling: Central Air
- Electric: Circuit Breakers
- Asoc. Provides: Water,Parking,Insurance,Exterior Maintenance,Scavenger,Snow Removal
- Appliances: Range,Microwave,Dishwasher,Refrigerator,Washer,Dryer,Disposal,Stainless Steel Appliance(s),Range Hood
- Parking Features: Garage Door Opener,Heated Garage,On Site,Other,Attached,Garage
- Room Type: No additional rooms
- Directions: N Lincoln between W Berwyn and W Summerdale
- Buyer Office MLS ID: MRD84375
- Association Fee Frequency: Not Required
- Living Area Source: Estimated
- Elementary School: Budlong Elementary School
- Middle Or Junior School: Budlong Elementary School
- High School: Amundsen High School
- Township: Jefferson
- ConstructionMaterials: Brick
- Interior Features: Walk-In Closet(s)
- Asoc. Billed: Not Required
Address
Open on Google Maps- Address 5300 N Lincoln
- State/county IL
- Zip/Postal Code 60625
- Country Cook
Overview
- Condo
- 2
- 2
- 1500
- 2005
Mortgage Calculator
- Down Payment
- Loan Amount
- Monthly Mortgage Payment
- Property Tax
- Home Insurance
- PMI
- Monthly HOA Fees
