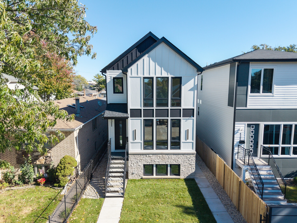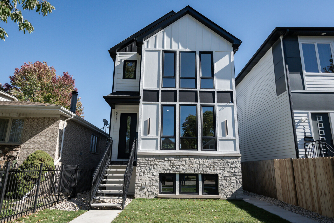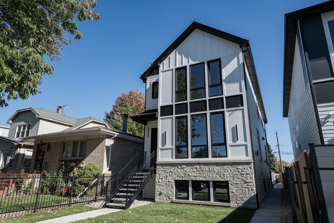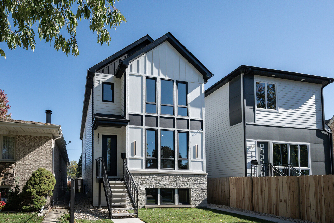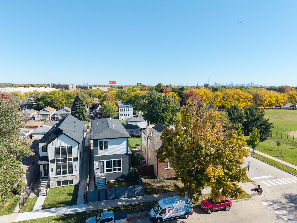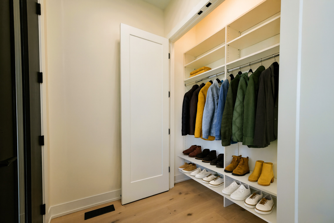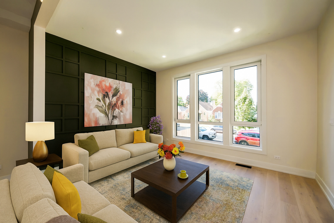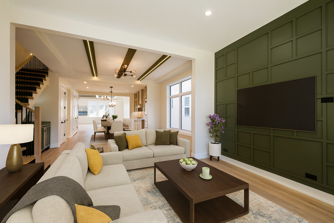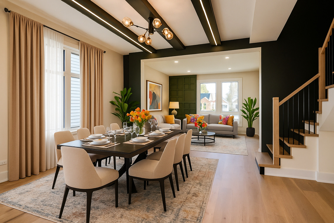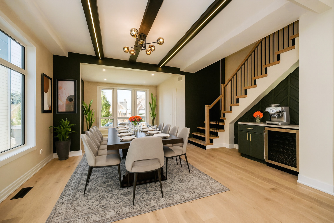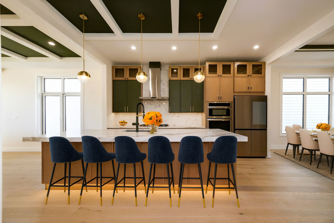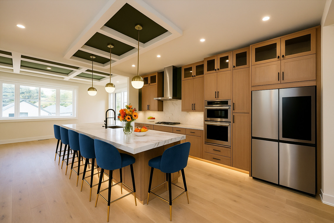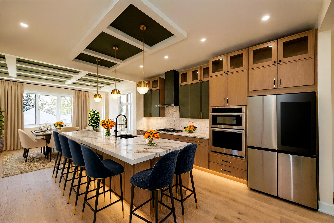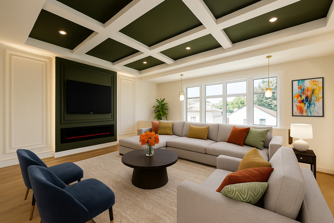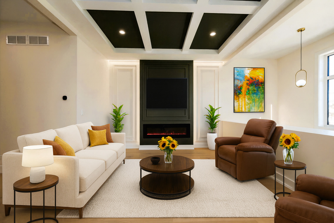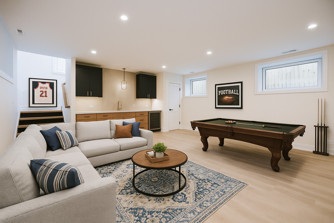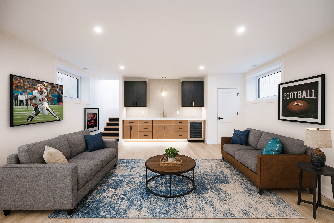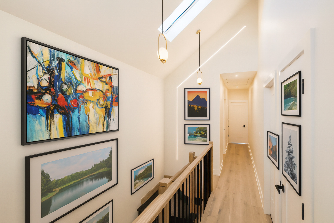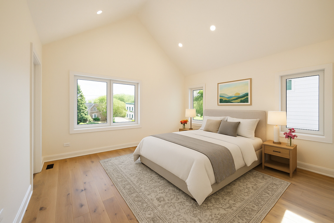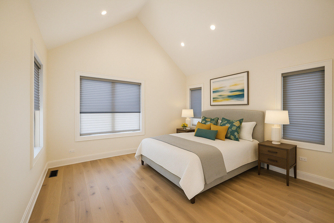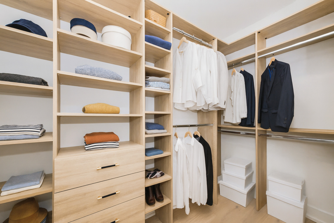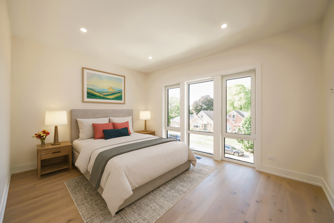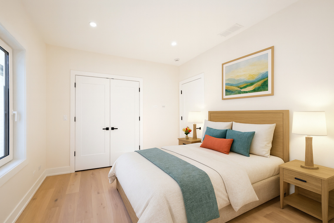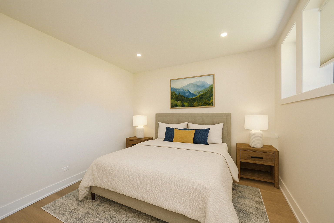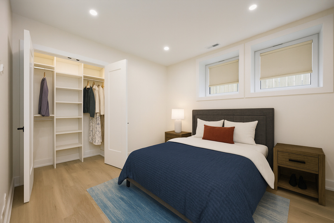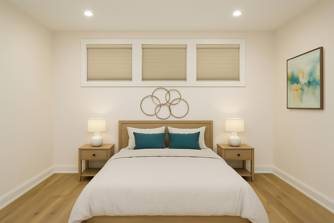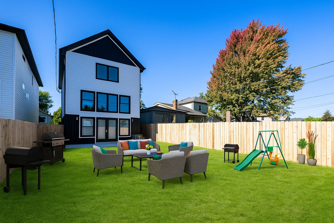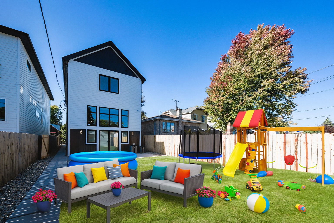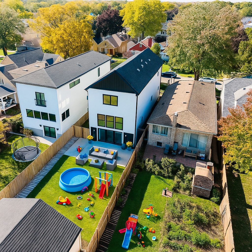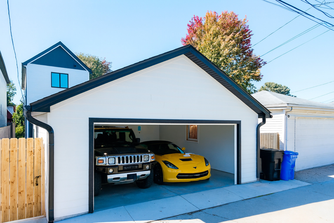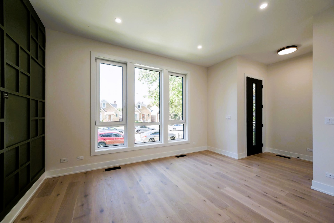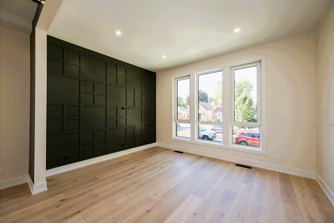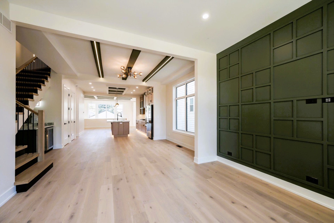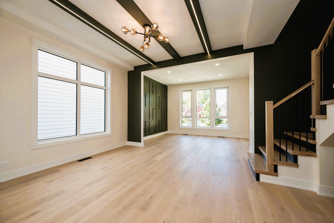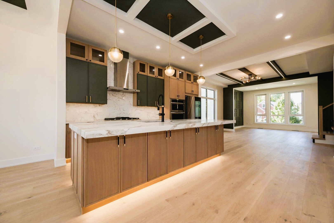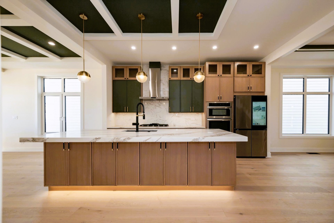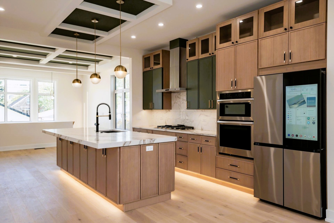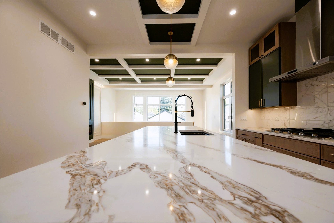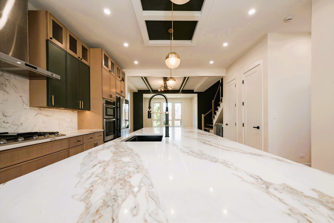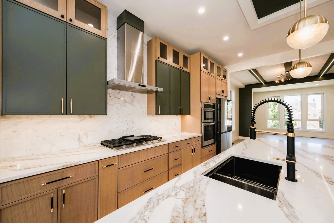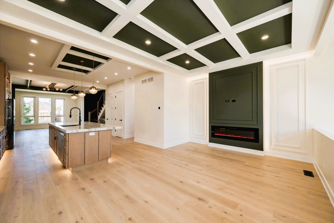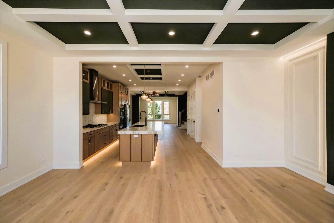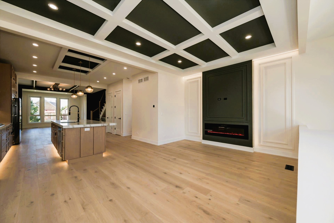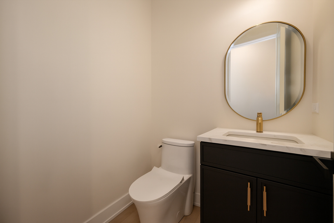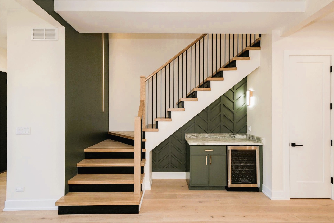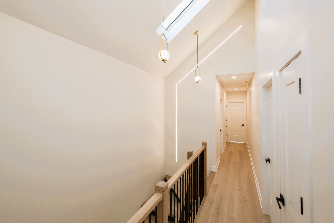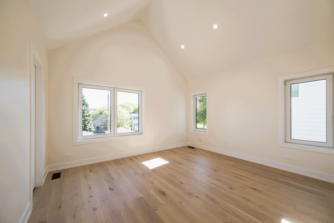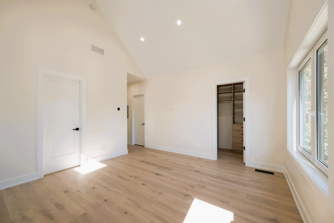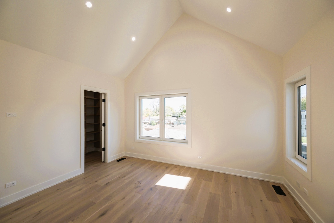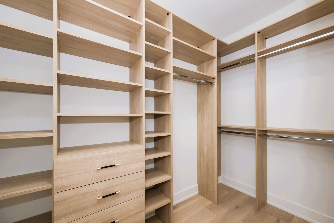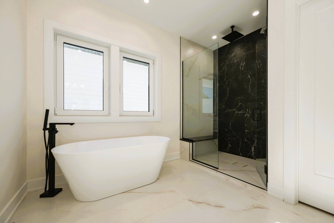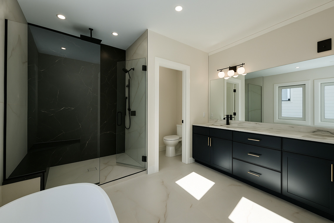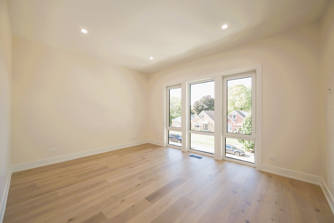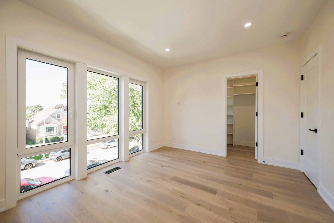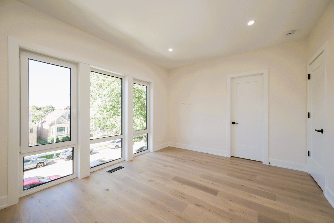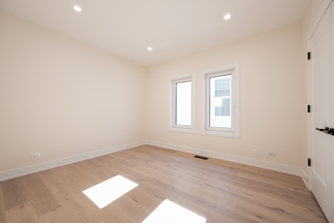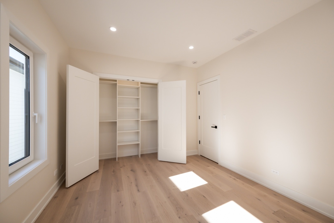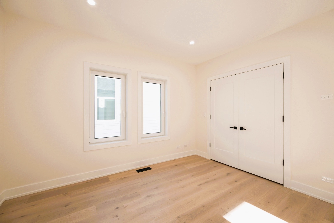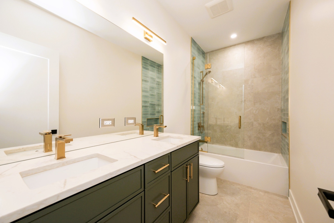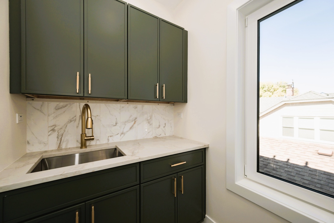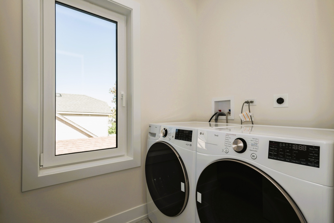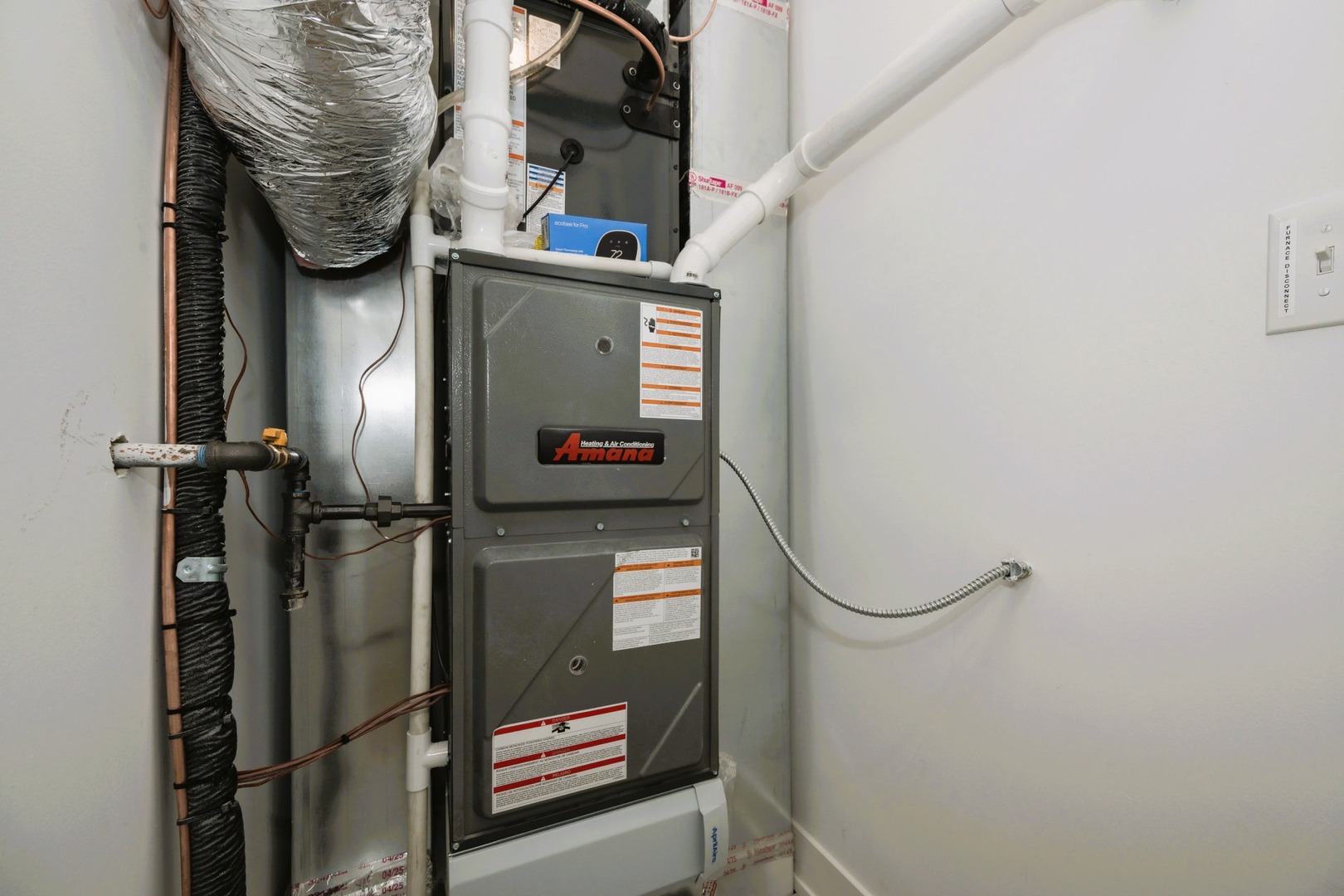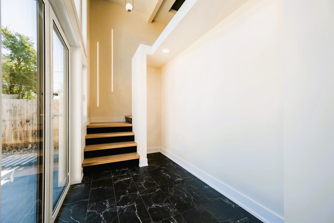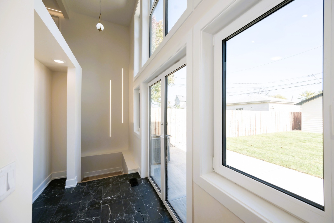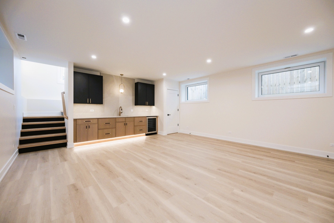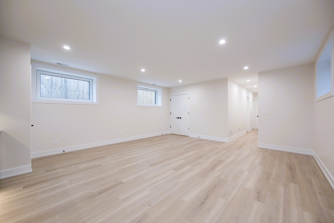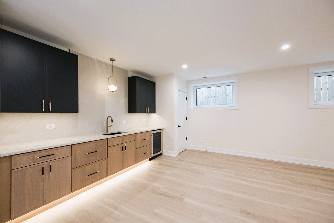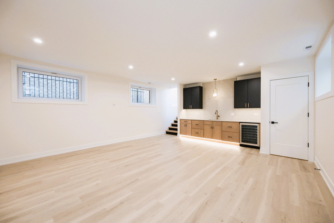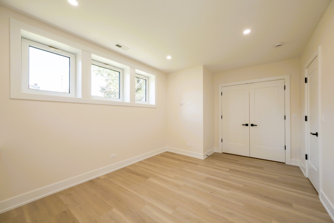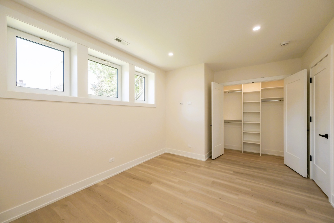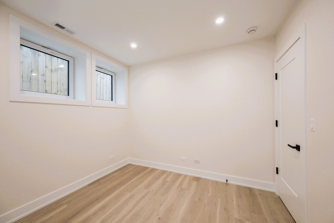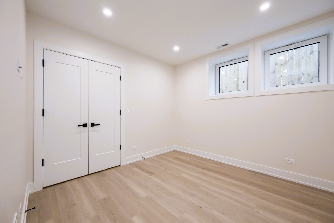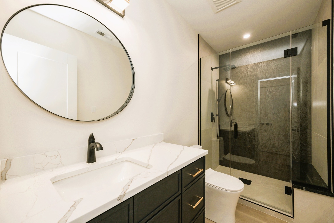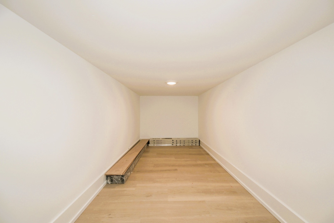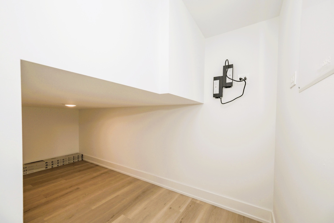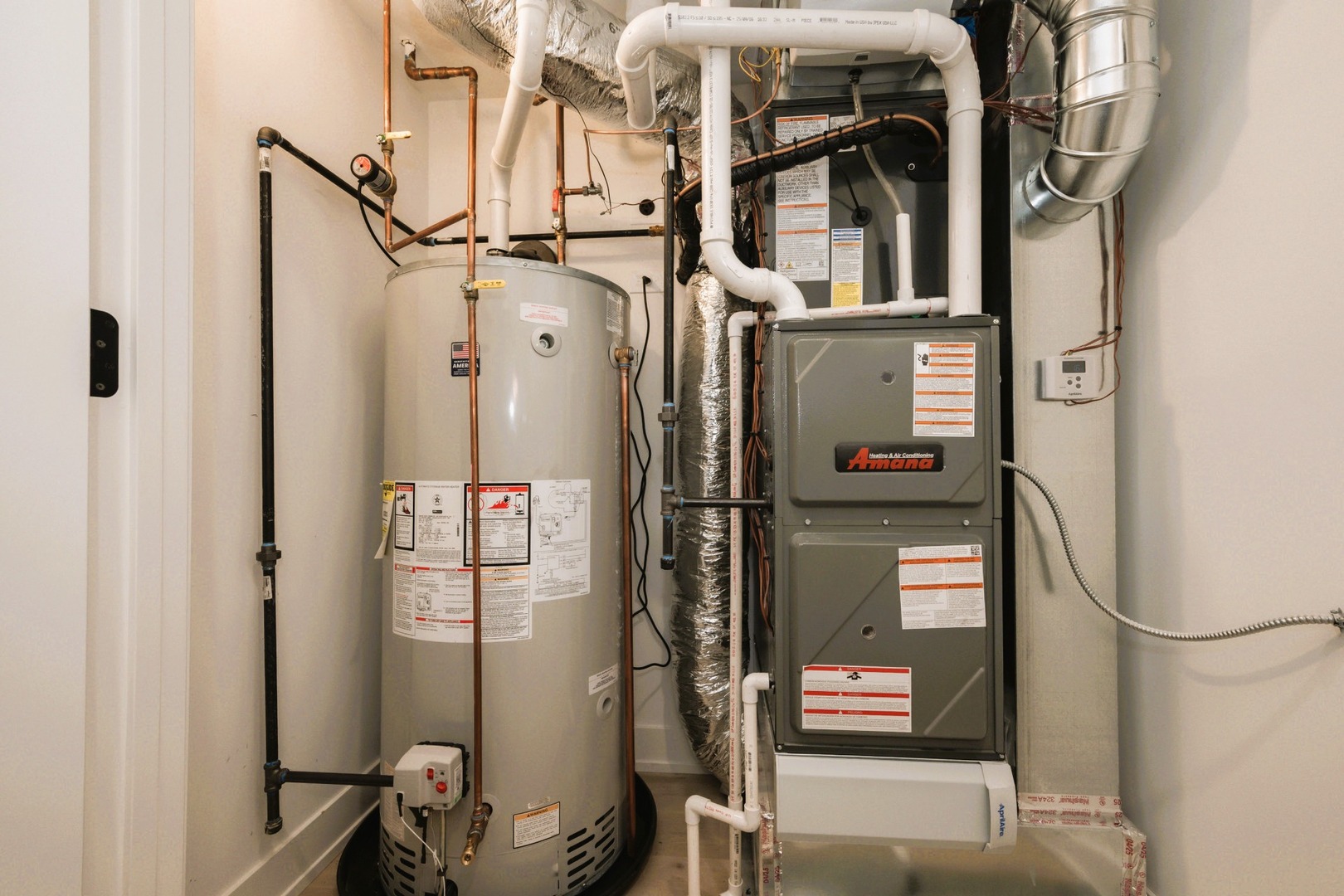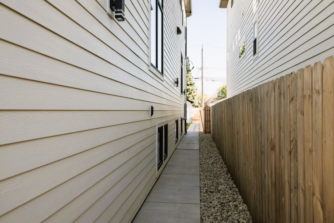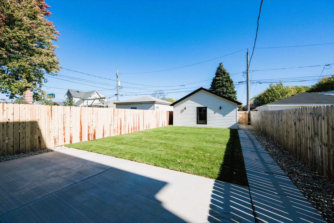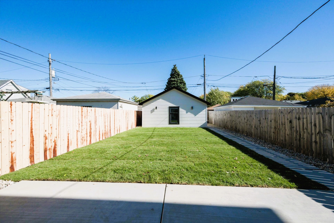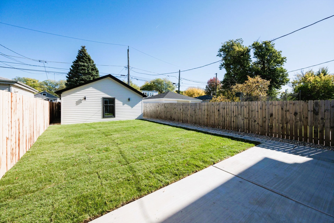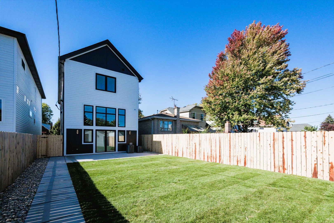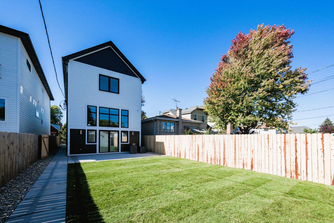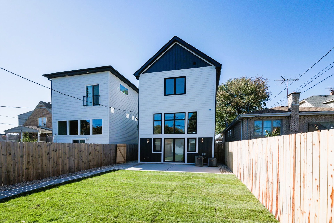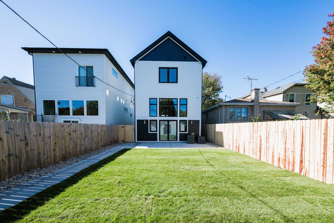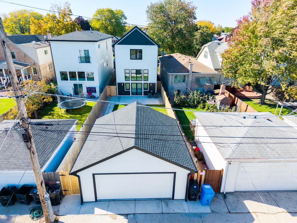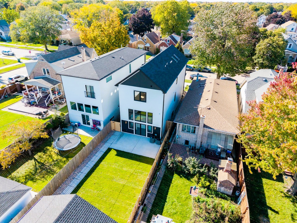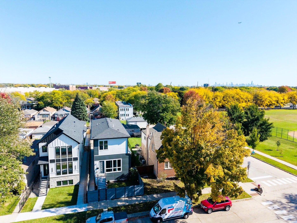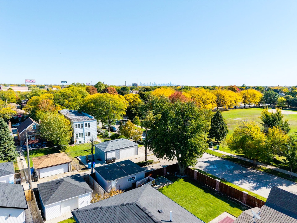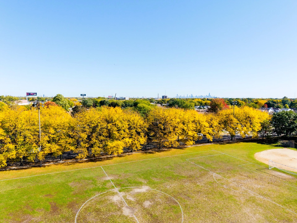Description
Introducing an extraordinary new construction home offering over 3,700 sq. ft. of luxurious living space in Chicago’s highly desirable Jefferson Park neighborhood-affectionately known as “The Gateway to Chicago.” Perfectly blending modern sophistication with everyday functionality, this exceptional three-level residence features 5 bedrooms, 3.5 baths, and a 2.5-car finished garage equipped for an electric car plug, all situated on a professionally landscaped 30’x153′ lot. The main and second levels showcase engineered hardwood flooring, soaring 10-ft ceilings, and a grand oak staircase with custom railings and metal balusters. The chef’s kitchen is a true showpiece with two-toned soft-close cabinetry, 60″ upper cabinets with glass displays, deep drawers, exotic quartz countertops, and a 10-ft island with seating for eight, complemented by high-end stainless steel appliances, double pantries, under-cabinet LED lighting, and pendant fixtures. The open floor plan flows into a bright living area with custom accent wall and triple-glazed Low-E Energy Star certified windows, an elegant dining space with a beamed LED-lit ceiling, and a family room centered around a floor-to-ceiling fireplace and coffered ceiling. Upstairs, the luxurious primary suite features a 14-ft vaulted ceiling, two walk-in closets, and a spa-inspired bath with a walk-in shower (low 3″ lip and bench), soaking tub, and 8-ft double vanity. Two additional bedrooms, a full bath, and a skylit hallway complete this level. The lower level, finished with Benton Blonde Luxury Vinyl Plank flooring and 8.7-ft ceilings, offers a spacious rec room, two bedrooms, full bath, and an impressive wet bar with 42″ tall cabinets, quartz counters, and ceiling-height backsplash. Additional features include spray foam insulation, triple-glazed tilt-in windows, two high-efficiency HVAC systems with humidifiers, 400-amp electrical service, RING doorbell, and solid-core doors. Exterior amenities include floating metal and concrete steps, an 11’x22′ concrete patio with gas line for grill, new sod, privacy fence, and architectural LED strip lighting accenting both interior and exterior spaces. Ideally located near Austin-Foster Park, Metra, CTA, top-rated schools, shopping, and dining, this home exemplifies contemporary luxury and timeless elegance in one of Chicago’s most sought-after communities.
- Listing Courtesy of: Keller Williams ONEChicago
Details
Updated on November 21, 2025 at 7:49 pm- Property ID: MRD12503092
- Price: $1,199,000
- Property Size: 3729 Sq Ft
- Bedrooms: 3
- Bathrooms: 3
- Year Built: 2025
- Property Type: Single Family
- Property Status: Contingent
- Parking Total: 2.5
- Parcel Number: 13081220160000
- Water Source: Lake Michigan,Public
- Sewer: Public Sewer
- Architectural Style: Contemporary
- Buyer Agent MLS Id: MRD880493
- Days On Market: 28
- Basement Bedroom(s): 2
- Purchase Contract Date: 2025-11-20
- Basement Bath(s): Yes
- Living Area: 0.1
- Fire Places Total: 1
- Cumulative Days On Market: 28
- Tax Annual Amount: 208.43
- Roof: Asphalt
- Cooling: Central Air,Zoned,Electric
- Electric: Circuit Breakers,Service - 400 Amp or Greater
- Asoc. Provides: None
- Appliances: Microwave,Dishwasher,High End Refrigerator,Washer,Dryer,Disposal,Stainless Steel Appliance(s),Wine Refrigerator,Cooktop,Oven,Range Hood,ENERGY STAR Qualified Appliances,Gas Cooktop,Humidifier
- Parking Features: Concrete,Off Alley,Garage Door Opener,Garage,Yes,Garage Owned,Detached
- Room Type: Bedroom 5,Recreation Room,Foyer,Utility Room-2nd Floor,Utility Room-Lower Level,Storage,Pantry,Walk In Closet
- Community: Park,Curbs,Gated,Sidewalks,Street Lights,Street Paved
- Stories: 2 Stories
- Directions: South of HWY 90; West of N Austin Ave; North of W Foster Ave; East of N Nagle Ave; from W Foster Ave turn North on N McVicker Ave to address
- Buyer Office MLS ID: MRD88555
- Association Fee Frequency: Not Required
- Living Area Source: Plans
- Elementary School: Hitch Elementary School
- Middle Or Junior School: Hitch Elementary School
- High School: William Howard Taft High School
- Township: Jefferson
- Bathrooms Half: 1
- ConstructionMaterials: Fiber Cement,Brk/Stn Veneer Frnt
- Contingency: Attorney/Inspection
- Interior Features: Vaulted Ceiling(s),Wet Bar,Built-in Features,Walk-In Closet(s),High Ceilings,Coffered Ceiling(s),Open Floorplan,Special Millwork,Separate Dining Room,Pantry,Quartz Counters
- Asoc. Billed: Not Required
Address
Open on Google Maps- Address 5311 N Mcvicker
- City Chicago
- State/county IL
- Zip/Postal Code 60630
- Country Cook
Overview
- Single Family
- 3
- 3
- 3729
- 2025
Mortgage Calculator
- Down Payment
- Loan Amount
- Monthly Mortgage Payment
- Property Tax
- Home Insurance
- PMI
- Monthly HOA Fees
