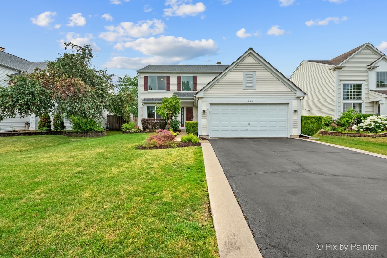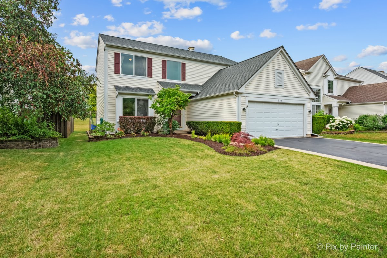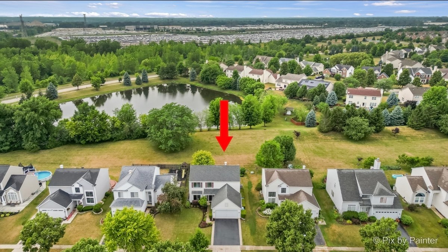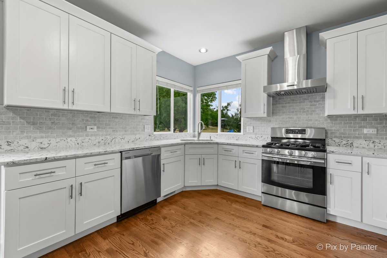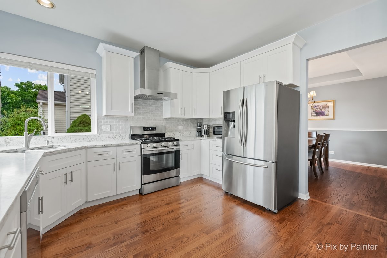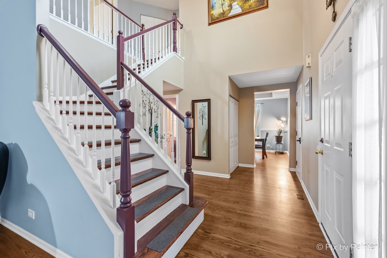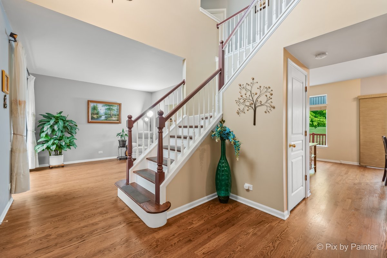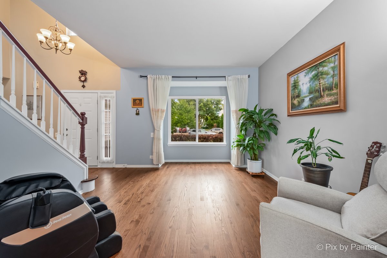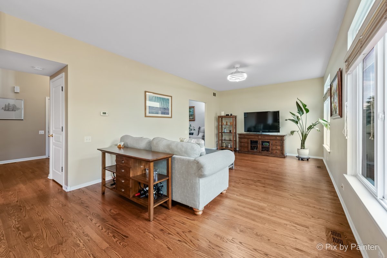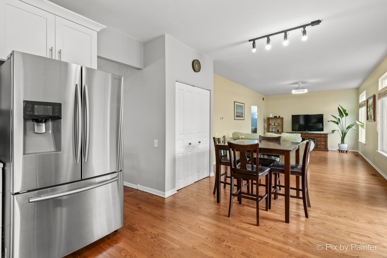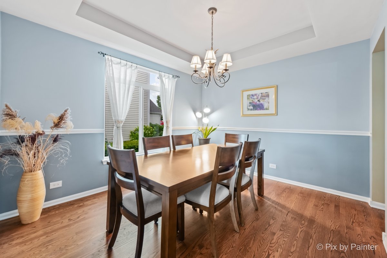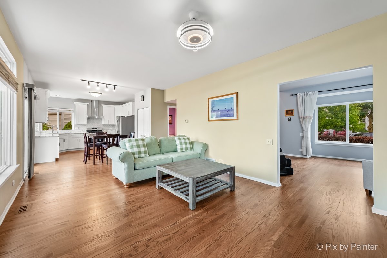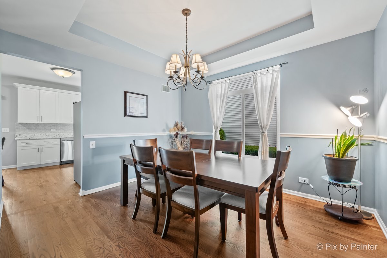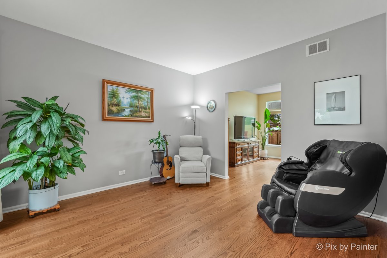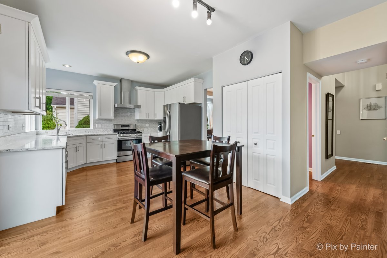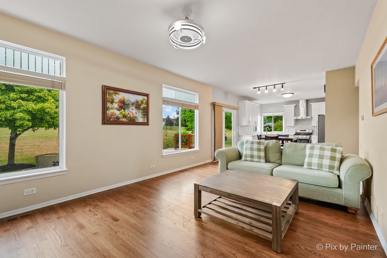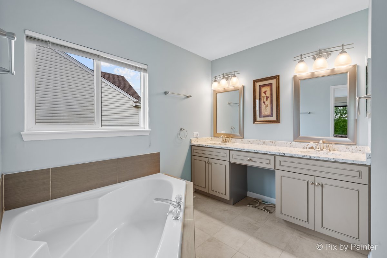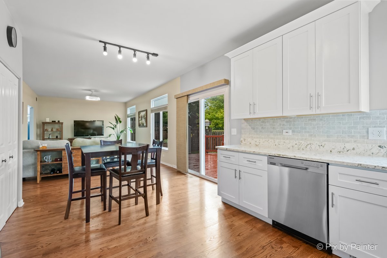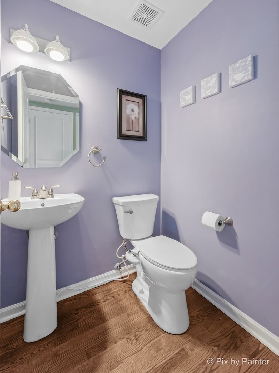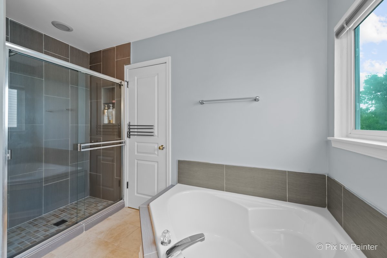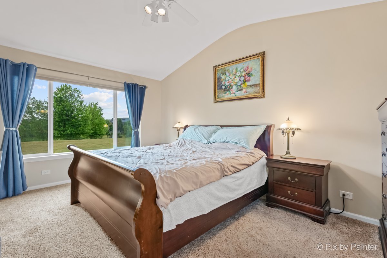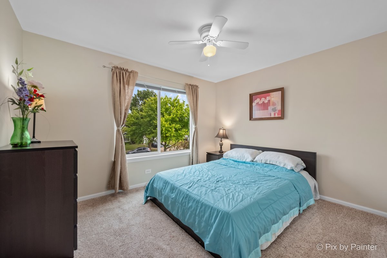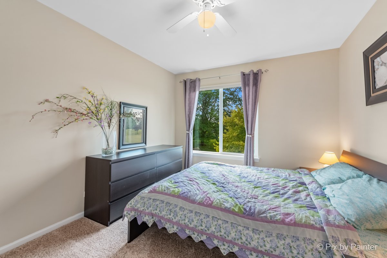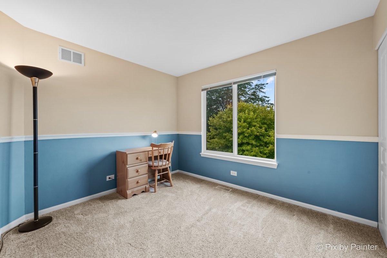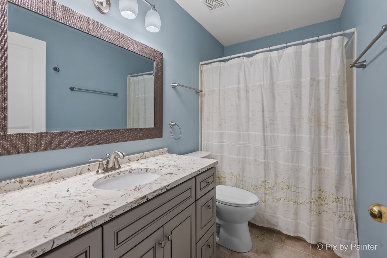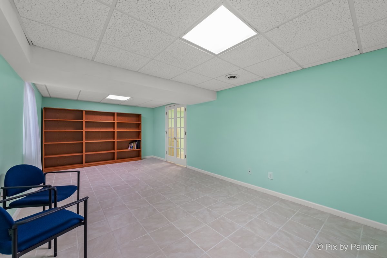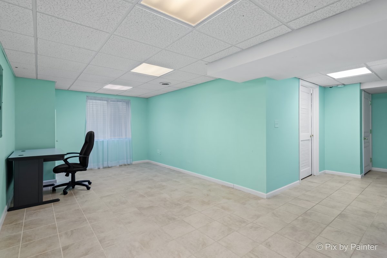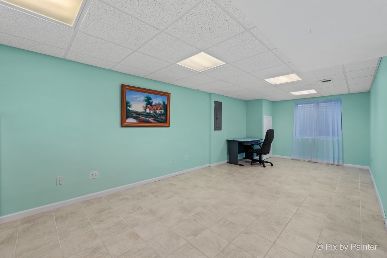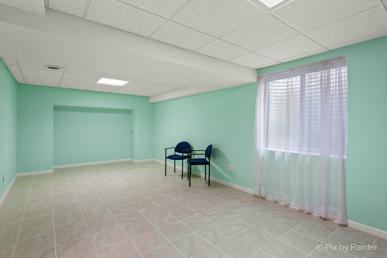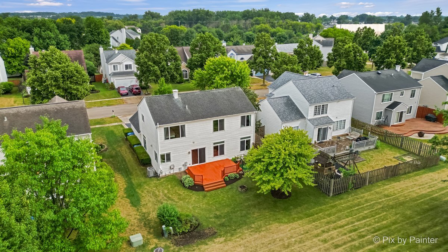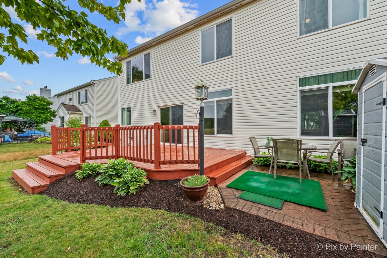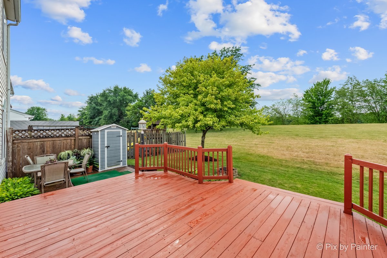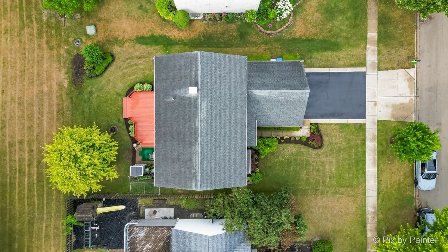Description
Welcome to this beautifully updated and move-in ready 4-bedroom, 2.1-bath home with a finished basement, nestled in the highly sought-after Amber Grove subdivision. This impeccably maintained residence offers a perfect blend of modern sophistication, comfort, and timeless charm. From the moment you enter, soaring ceilings and an abundance of natural light create a warm, inviting atmosphere. The grand foyer features an elegantly updated staircase and banister-adding a refined architectural detail that sets the tone for the rest of the home. At the heart of the home is a stunning, fully renovated kitchen featuring 42″ white cabinetry, quartz countertops, and stainless steel appliances. The open-concept layout flows effortlessly into the living and dining areas, making it ideal for everyday living and seamless entertaining. The finished basement offers flexible space that can serve as a guest suite, home office, gym, or recreation area-customizable to your lifestyle. Step outside to your private deck, where peaceful pond views offer the perfect setting for morning coffee, weekend barbecues, or quiet evenings immersed in nature. Additional highlights include gleaming hardwood flooring, plush carpeting, updated mechanicals-including a new furnace and A/C (2021)-re-painted lower level, and stylish finishes throughout. Conveniently located just minutes from Villa Olivia and close to shopping, dining, major highways, and everyday essentials, this home offers the perfect combination of tranquility and accessibility. With its spacious layout, scenic backdrop, and thoughtfully curated updates, 534 Ivory Lane is where comfort meets elegance. Schedule your private tour today-this one won’t last!
- Listing Courtesy of: Keller Williams Success Realty
Details
Updated on August 10, 2025 at 11:30 am- Property ID: MRD12430869
- Price: $486,000
- Property Size: 2947 Sq Ft
- Bedrooms: 4
- Bathrooms: 2
- Year Built: 1995
- Property Type: Single Family
- Property Status: Contingent
- HOA Fees: 110
- Parking Total: 2
- Parcel Number: 06294100110000
- Water Source: Public
- Sewer: Public Sewer
- Architectural Style: Colonial
- Buyer Agent MLS Id: MRD71124
- Days On Market: 14
- Purchase Contract Date: 2025-07-30
- Basement Bath(s): No
- Living Area: 0.1376
- Cumulative Days On Market: 14
- Tax Annual Amount: 862.12
- Roof: Asphalt
- Cooling: Central Air
- Electric: Circuit Breakers,150 Amp Service
- Asoc. Provides: Other
- Appliances: Range,Microwave,Refrigerator,Disposal,Humidifier
- Parking Features: Asphalt,Garage Door Opener,On Site,Garage Owned,Attached,Garage
- Room Type: Office,Recreation Room
- Community: Park,Sidewalks,Street Lights,Street Paved
- Stories: 2 Stories
- Directions: LAKE ST TO NAPERVILLE RD S TO SPAULDING W TO IVORY
- Buyer Office MLS ID: MRD132
- Association Fee Frequency: Not Required
- Living Area Source: Estimated
- Elementary School: Liberty Elementary School
- Middle Or Junior School: Kenyon Woods Middle School
- High School: South Elgin High School
- Township: Hanover
- Bathrooms Half: 1
- ConstructionMaterials: Vinyl Siding
- Contingency: Attorney/Inspection
- Interior Features: Cathedral Ceiling(s),Quartz Counters
- Subdivision Name: Amber Grove
- Asoc. Billed: Not Required
Address
Open on Google Maps- Address 534 Ivory
- City Bartlett
- State/county IL
- Zip/Postal Code 60103
- Country Cook
Overview
- Single Family
- 4
- 2
- 2947
- 1995
Mortgage Calculator
- Down Payment
- Loan Amount
- Monthly Mortgage Payment
- Property Tax
- Home Insurance
- PMI
- Monthly HOA Fees
