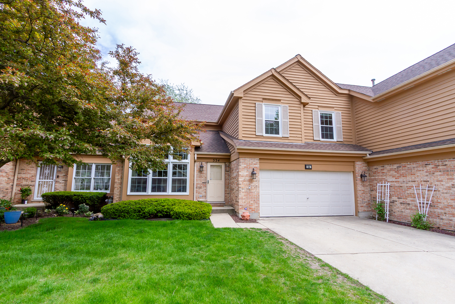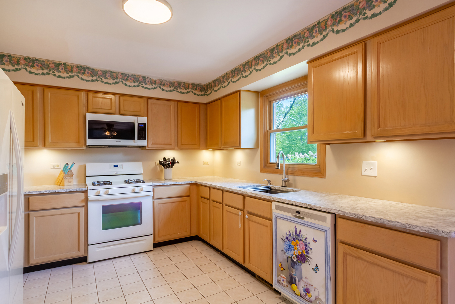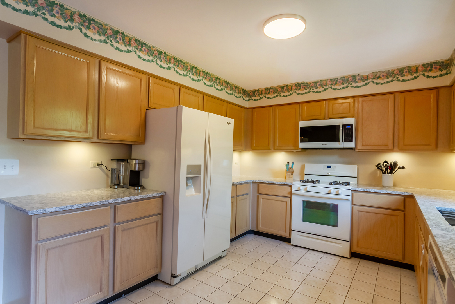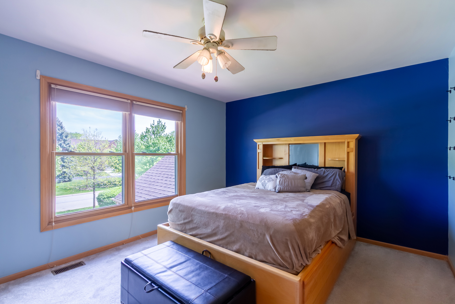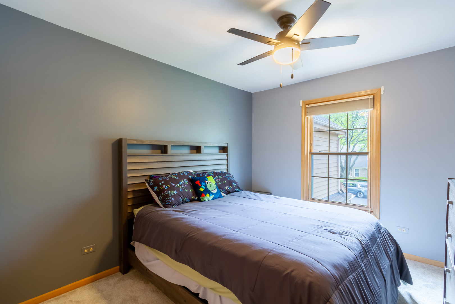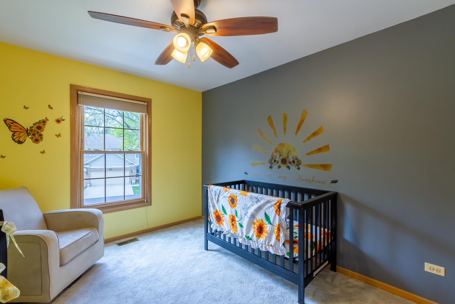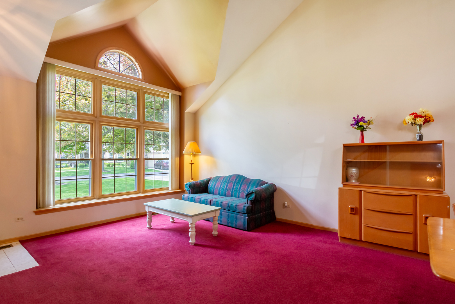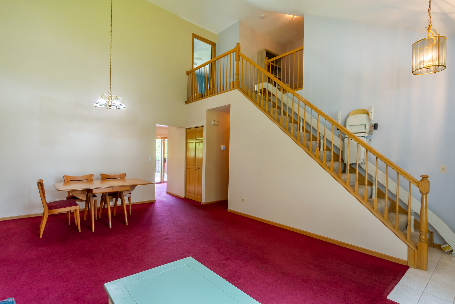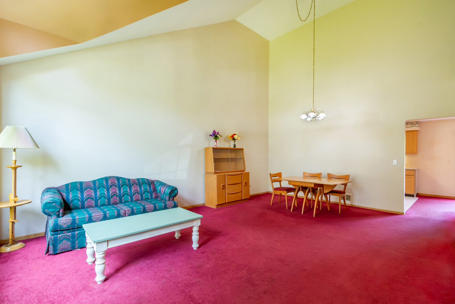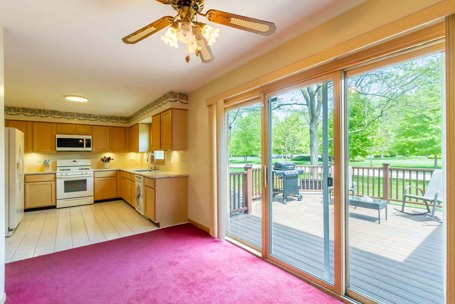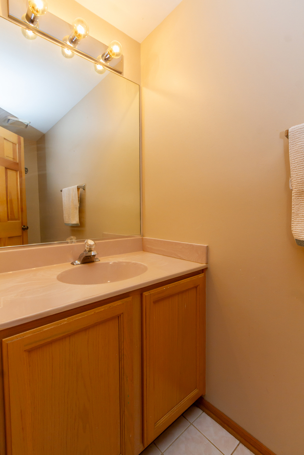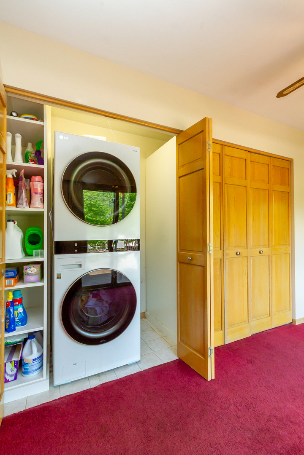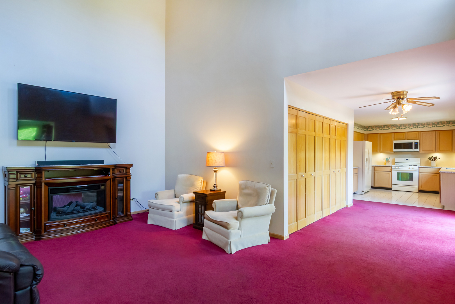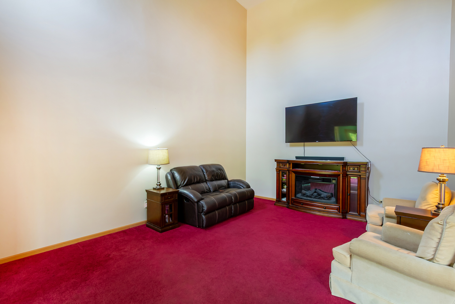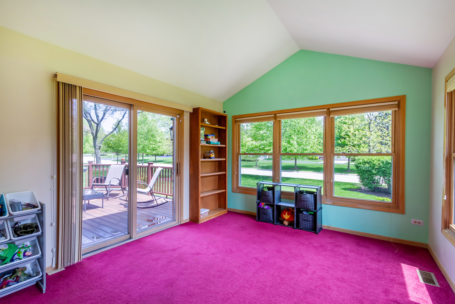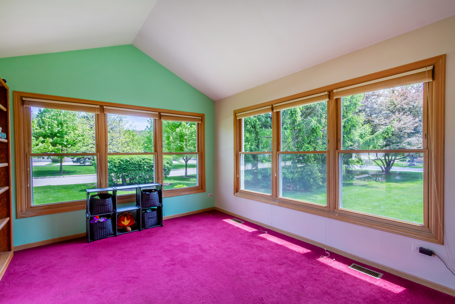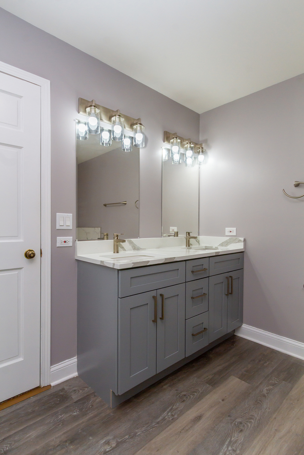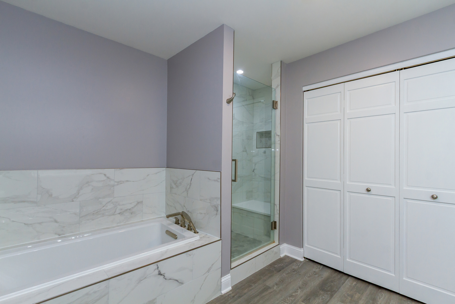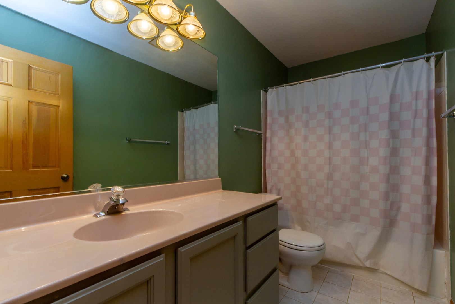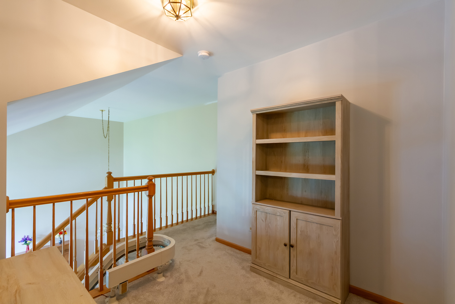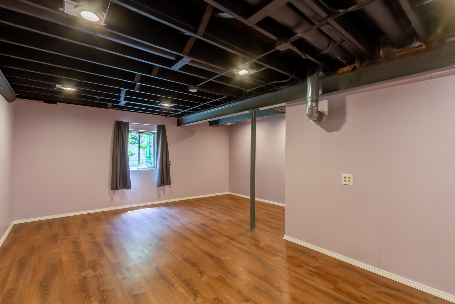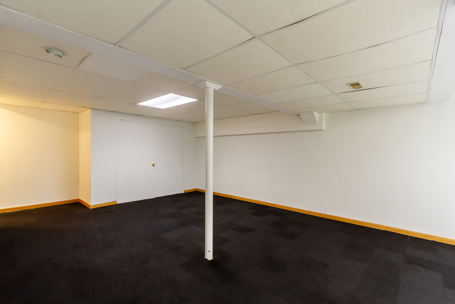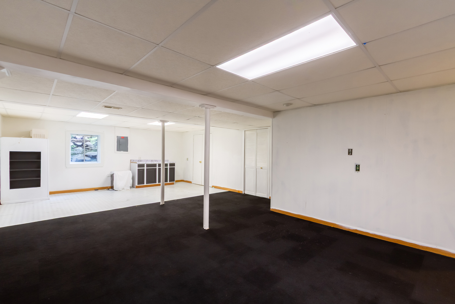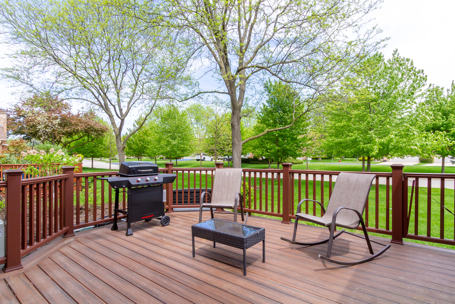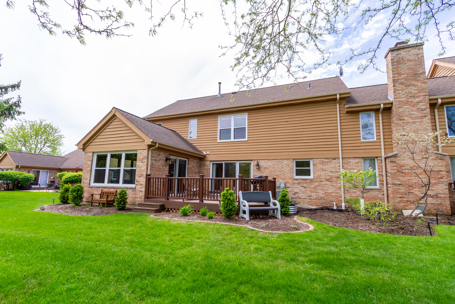Description
Nestled in Bartlett’s desirable Four Seasons subdivision, this spacious home offers a blend of comfort and function throughout. A soaring two-story living room welcomes you with its vaulted ceilings, expansive windows, and versatile space perfect for formal dining. The kitchen showcases granite countertops, abundant cabinetry, and a sunny eating area, while the adjacent laundry closet adds everyday convenience. Beyond the kitchen, the cozy family room provides an inviting space to relax or entertain, leading to a flexible bonus room currently used as a playroom-complete with sliding glass doors that open to the backyard. A powder room completes the main level. Upstairs, you’ll find the ease of a stair lift leading to a bright loft space and three generously sized bedrooms. The primary suite offers a peaceful retreat with dual sinks, a soaking tub, and a beautifully tiled shower with built-in bench. Two additional bedrooms, both carpeted, share a full hallway bathroom. The fully finished basement expands your living space with built-in shelving, a dry bar, and endless possibilities for customization. Step outside to enjoy the backyard deck, ideal for outdoor gatherings, and an attached 2-car garage for added convenience. All perfectly situated near parks, shopping, dining, entertainment, and Villa Olivia. Don’t miss the chance to own in a prime location!
- Listing Courtesy of: Legacy Properties, A Sarah Leonard Company, LLC
Details
Updated on July 25, 2025 at 3:32 am- Property ID: MRD12417805
- Price: $350,000
- Property Size: 2011 Sq Ft
- Bedrooms: 3
- Bathrooms: 2
- Year Built: 1994
- Property Type: Townhouse
- Property Status: Contingent
- HOA Fees: 370
- Parking Total: 2
- Parcel Number: 06281030210000
- Water Source: Lake Michigan
- Sewer: Public Sewer
- Buyer Agent MLS Id: MRD255368
- Days On Market: 13
- Purchase Contract Date: 2025-07-21
- Basement Bath(s): No
- Cumulative Days On Market: 13
- Tax Annual Amount: 581.17
- Roof: Asphalt
- Cooling: Central Air
- Asoc. Provides: Exterior Maintenance,Lawn Care,Snow Removal
- Appliances: Range,Microwave,Dishwasher,Refrigerator,Washer,Dryer,Disposal,Water Softener Owned,Humidifier
- Parking Features: Concrete,On Site,Garage Owned,Attached,Garage
- Room Type: Loft,Recreation Room,Heated Sun Room,Foyer,Deck,Storage
- Directions: From Interstate 90 (I-90), take the IL-59 exit south. Continue on IL-59 to Lake Street (U.S. Route 20) and head west. Turn south onto Naperville Road, then west onto Philip Drive.
- Buyer Office MLS ID: MRD25592
- Association Fee Frequency: Not Required
- Living Area Source: Assessor
- Elementary School: Liberty Elementary School
- Middle Or Junior School: Kenyon Woods Middle School
- High School: South Elgin High School
- Township: Hanover
- Bathrooms Half: 1
- ConstructionMaterials: Brick,Cedar
- Contingency: Attorney/Inspection
- Interior Features: Cathedral Ceiling(s),Built-in Features
- Subdivision Name: Four Seasons
- Asoc. Billed: Not Required
Address
Open on Google Maps- Address 534 Philip
- City Bartlett
- State/county IL
- Zip/Postal Code 60103
- Country Cook
Overview
- Townhouse
- 3
- 2
- 2011
- 1994
Mortgage Calculator
- Down Payment $70,000.00
- Loan Amount $280,000.00
- Monthly Mortgage Payment $1,862.85
- Property Tax $580.42
- Home Insurance $0.00
- Monthly HOA Fees $370.00
