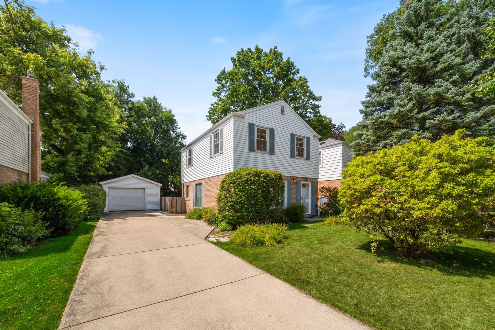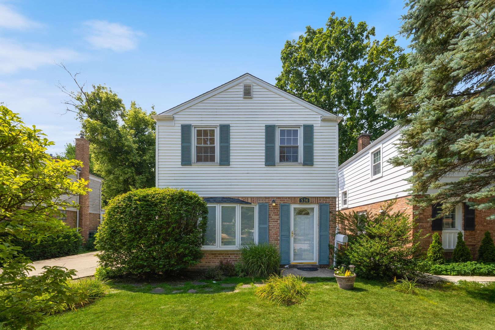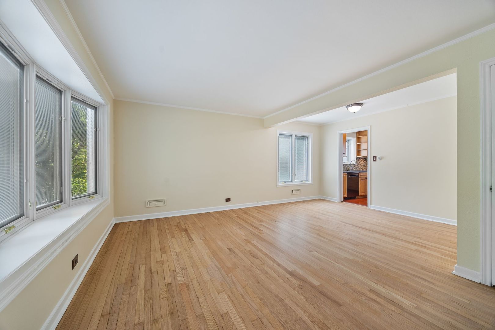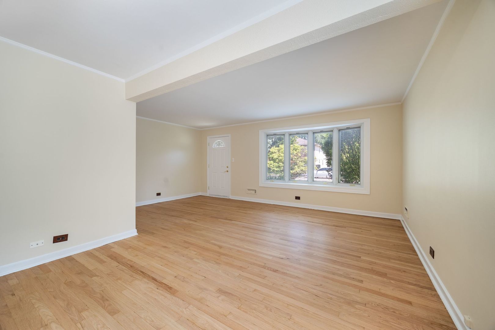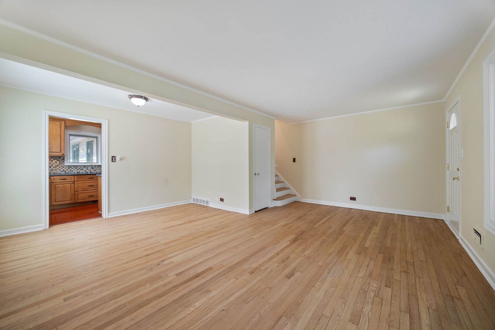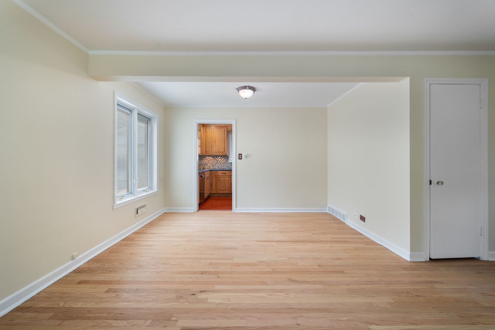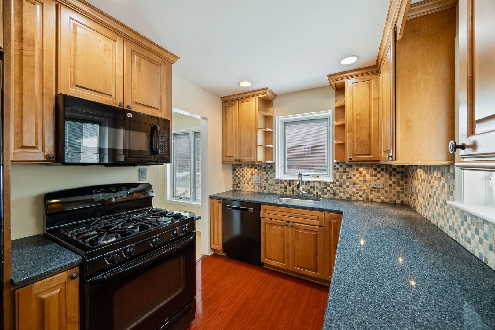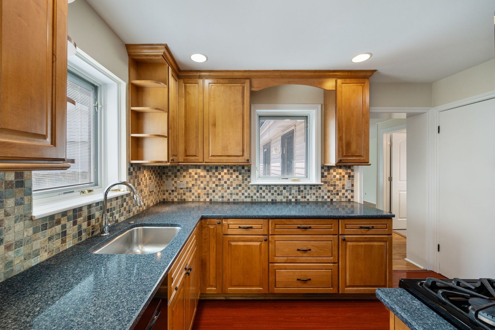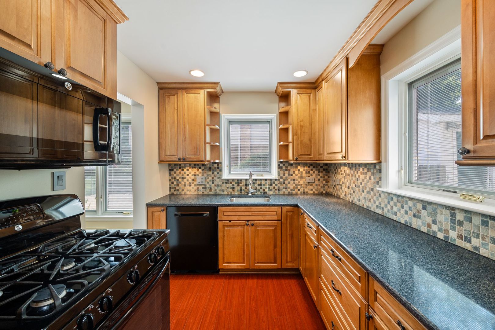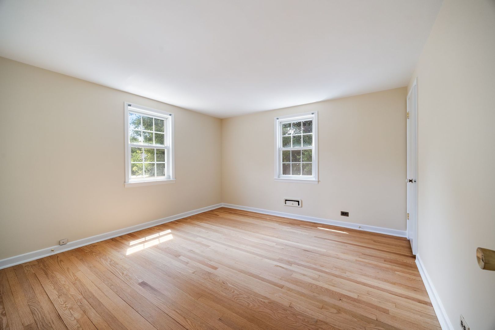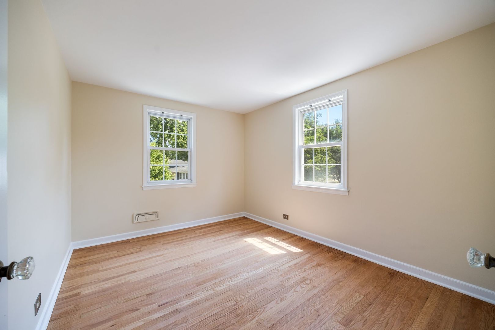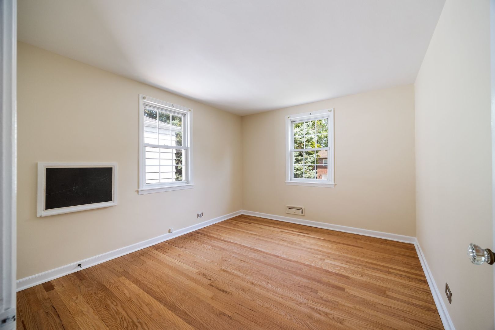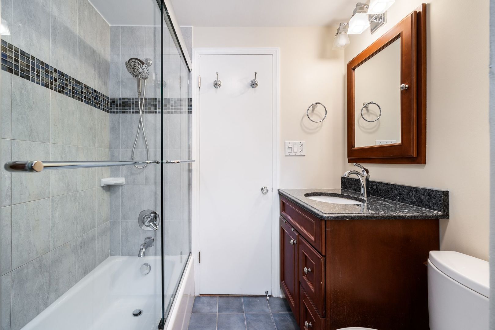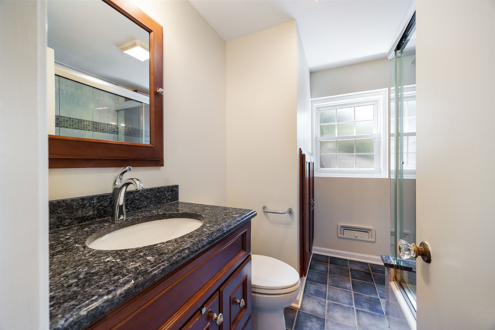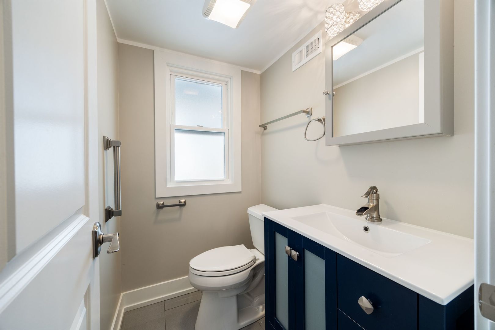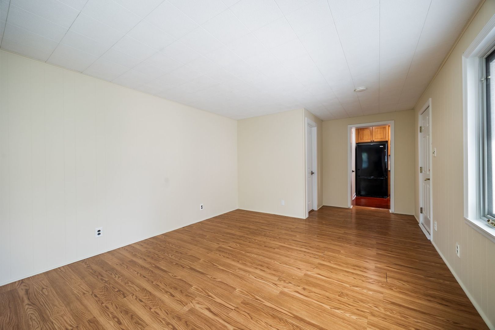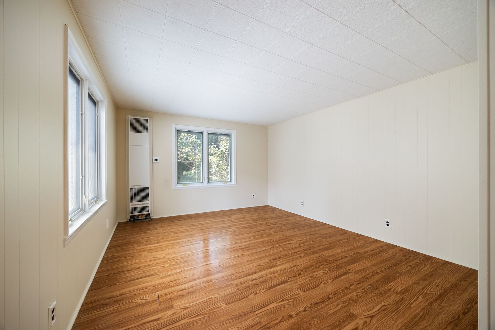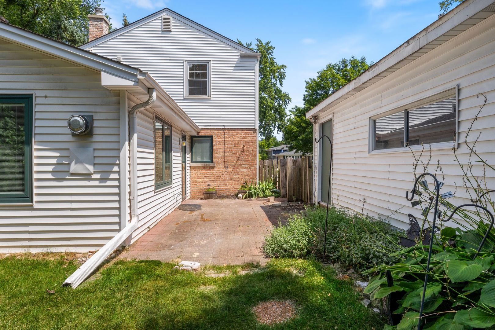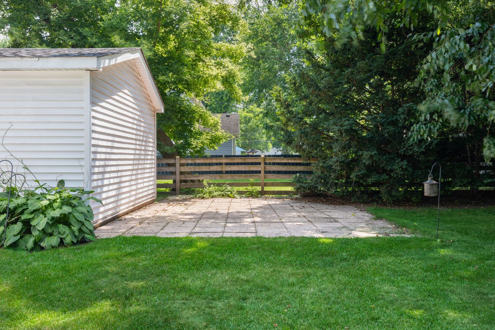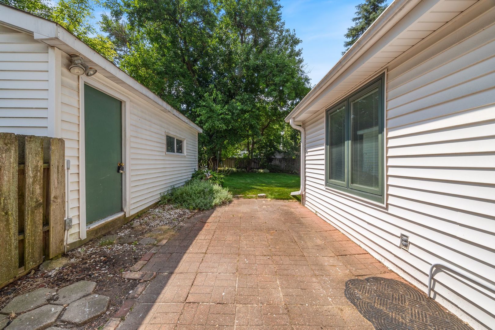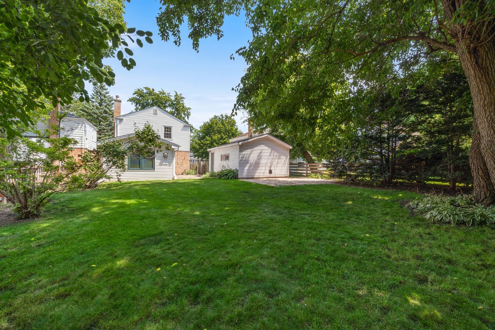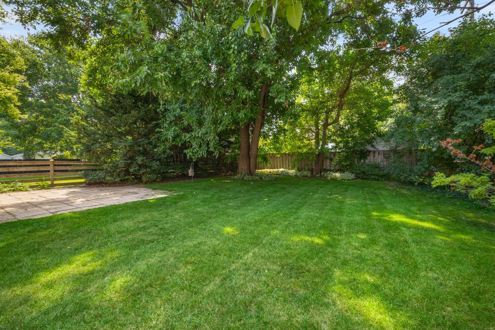Re-activated
534 S Dryden Arlington Heights, IL 60005
534 S Dryden Arlington Heights, IL 60005
Description
Impressive 2Story Colonial in popular SCARSDALE near town, train, City Hall/Police Station, schools, parks & shopping. Solid built brick home features freshly painted interior along with newly refinished hardwood floors. You’ll find updated kitchen and baths. Main floor family room overlooks privacy yard. Come for a visit; own for a lifetime! An Arlington Heights 3-S Neighborhood..
- Listing Courtesy of: HomeSmart Connect LLC
Details
Updated on January 20, 2026 at 12:46 am- Property ID: MRD12424947
- Price: $450,000
- Property Size: 1478 Sq Ft
- Bedrooms: 3
- Bathroom: 1
- Year Built: 1952
- Property Type: Single Family
- Property Status: Re-activated
- Parking Total: 1
- Parcel Number: 03322320210000
- Water Source: Public
- Sewer: Public Sewer
- Architectural Style: Colonial
- Days On Market: 167
- Basement Bath(s): No
- Cumulative Days On Market: 167
- Tax Annual Amount: 793.32
- Roof: Asphalt
- Cooling: Central Air
- Asoc. Provides: None
- Appliances: Range,Microwave,Dishwasher,Refrigerator,Washer,Dryer,Humidifier
- Parking Features: Concrete,Garage Door Opener,Yes,Garage Owned,Detached,Garage
- Room Type: No additional rooms
- Stories: 2 Stories
- Directions: Arlington Hts. Rd south of NW Hwy to Park St east to Dryden Pl, south to 534
- Association Fee Frequency: Not Required
- Living Area Source: Assessor
- Elementary School: Dryden Elementary School
- Middle Or Junior School: South Middle School
- High School: Prospect High School
- Township: Wheeling
- Bathrooms Half: 1
- ConstructionMaterials: Vinyl Siding,Brick
- Subdivision Name: Scarsdale
- Asoc. Billed: Not Required
Address
Open on Google Maps- Address 534 S Dryden
- City Arlington Heights
- State/county IL
- Zip/Postal Code 60005
- Country Cook
Overview
Property ID: MRD12424947
- Single Family
- 3
- 1
- 1478
- 1952
Mortgage Calculator
Monthly
- Down Payment
- Loan Amount
- Monthly Mortgage Payment
- Property Tax
- Home Insurance
- PMI
- Monthly HOA Fees
