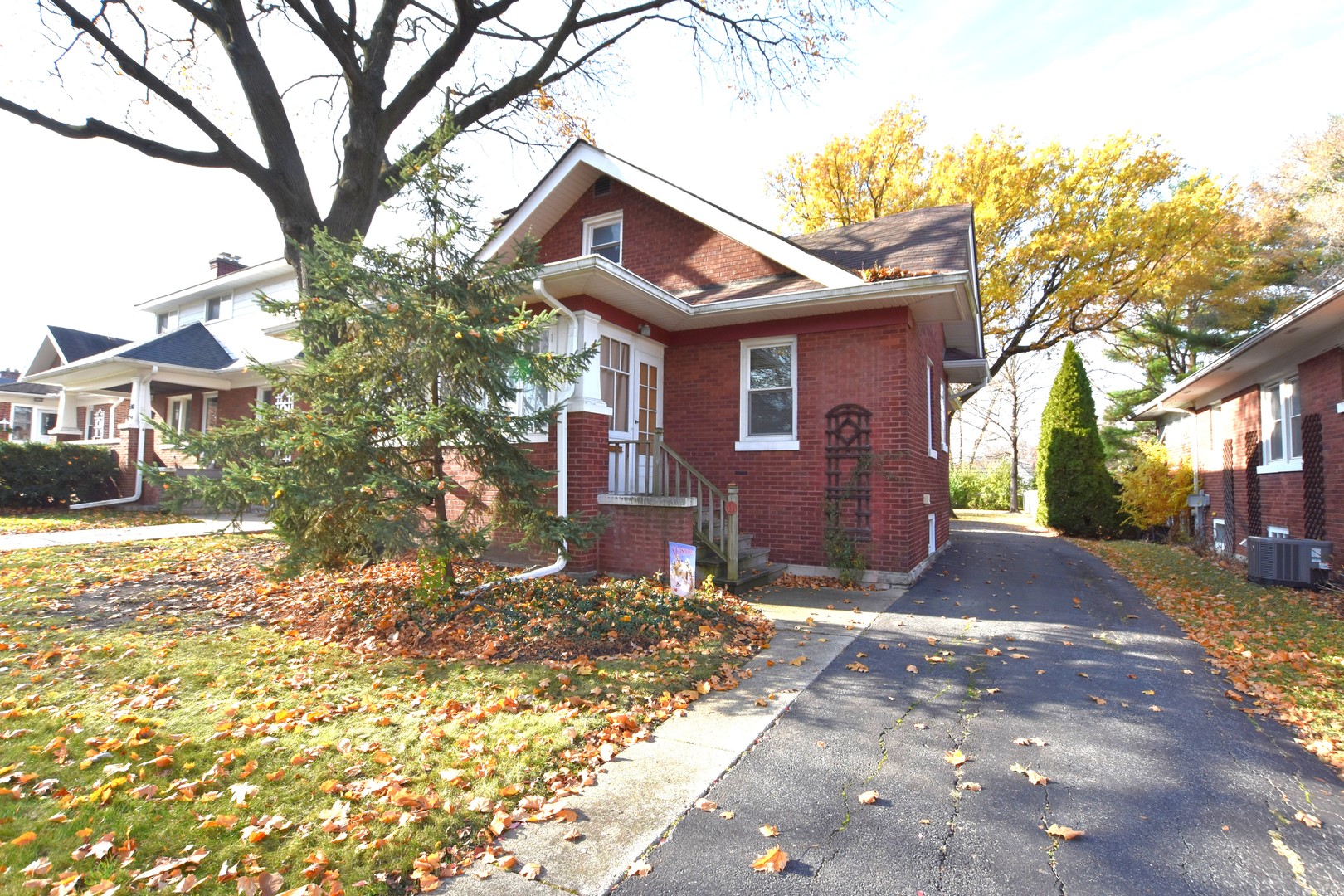Description
This cute as can be brick bungalow is ready for new owners to make it their home sweet home! Located on a beautiful, quiet street in south Villa Park this home is loaded with charm and tons of great features. You will LOVE the curb appeal, oversize garage and the parklike backyard. Enter into the welcoming enclosed front porch that will be your go to place in the spring, summer and fall! The living room offers hardwood flooring and a charming WBFP with built-in bookcases. The nice size dining room is open to the living room and offers hardwood flooring. The kitchen looks out to the back yard and offers good cabinet space and the appliances stay. There are two nice size bedrooms and a full bath on the 1st floor along with a built-in storage/linen closet. The spacious 2nd floor can be whatever you wish-a third bedroom, office, playroom, etc. It is a charming space to use as you wish. The unfinished basement offers loads of storage space, laundry facilities and a work/utility area. It is full of possibilities. The back door exits to a small, fenced area-making it easy for dog owners. The garage is oversized and has a service door. The large backyard is absolutely beautiful! This is a great house to make your home! Most of the windows have been replaced. This home is being sold in as-is condition.
- Listing Courtesy of: G.M. Smith & Son Realtors
Details
Updated on November 29, 2025 at 11:49 am- Property ID: MRD12523119
- Price: $325,000
- Property Size: 1443 Sq Ft
- Bedrooms: 3
- Bathroom: 1
- Year Built: 1926
- Property Type: Single Family
- Property Status: Contingent
- Parking Total: 2.5
- Parcel Number: 0610400046
- Water Source: Lake Michigan
- Sewer: Public Sewer
- Architectural Style: Bungalow
- Buyer Agent MLS Id: MRD242272
- Days On Market: 4
- Purchase Contract Date: 2025-11-27
- Basement Bath(s): No
- Fire Places Total: 1
- Cumulative Days On Market: 4
- Tax Annual Amount: 531.9
- Roof: Asphalt
- Cooling: Central Air
- Electric: Circuit Breakers
- Asoc. Provides: None
- Appliances: Range,Dishwasher,Refrigerator,Washer,Dryer
- Parking Features: Asphalt,Garage Door Opener,Yes,Garage Owned,Detached,Garage
- Room Type: Sitting Room,Storage,Enclosed Porch
- Stories: 1.5 Story
- Directions: Villa to Washington east to Oakland and north to home.
- Buyer Office MLS ID: MRD24330
- Association Fee Frequency: Not Required
- Living Area Source: Estimated
- Elementary School: Ardmore Elementary School
- Middle Or Junior School: Jackson Middle School
- High School: Willowbrook High School
- Township: York
- ConstructionMaterials: Brick
- Contingency: Attorney/Inspection
- Interior Features: 1st Floor Bedroom,1st Floor Full Bath,Built-in Features,Bookcases,Separate Dining Room
- Asoc. Billed: Not Required
Address
Open on Google Maps- Address 534 S Oakland
- City Villa Park
- State/county IL
- Zip/Postal Code 60181
- Country DuPage
Overview
- Single Family
- 3
- 1
- 1443
- 1926
Mortgage Calculator
- Down Payment
- Loan Amount
- Monthly Mortgage Payment
- Property Tax
- Home Insurance
- PMI
- Monthly HOA Fees























