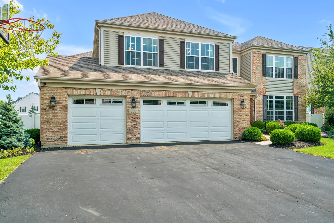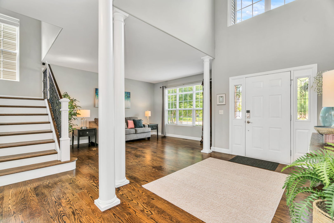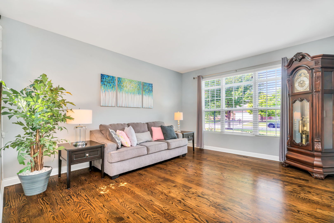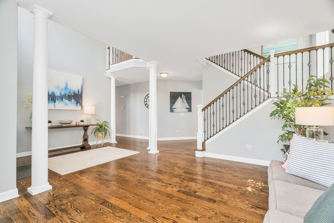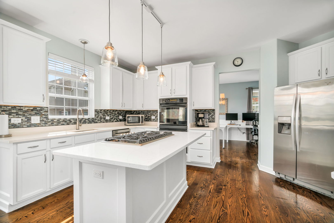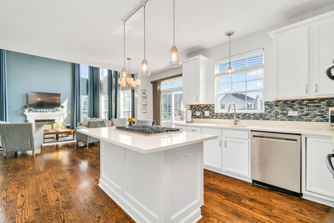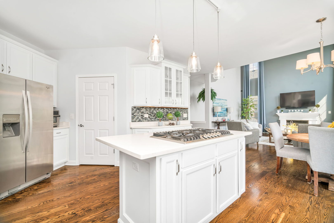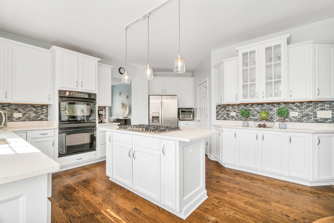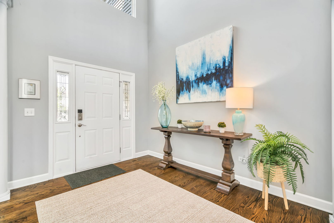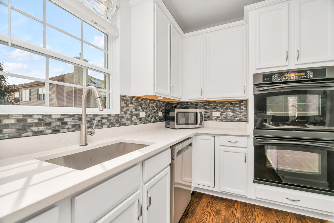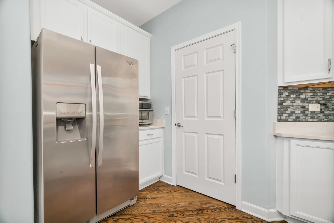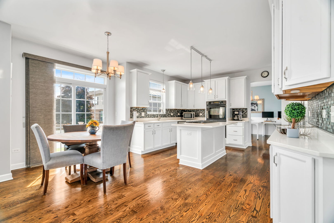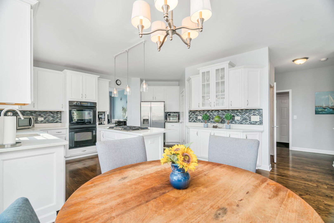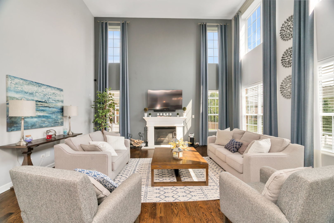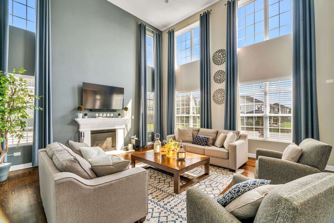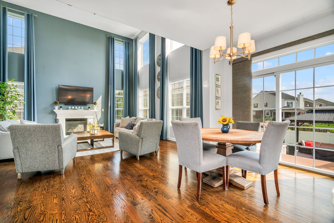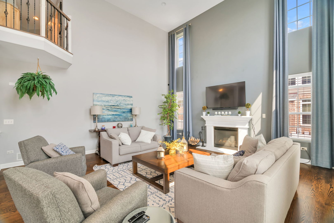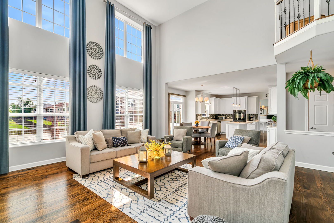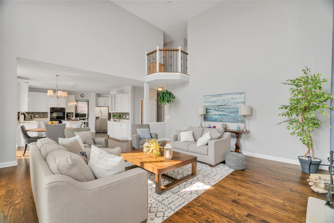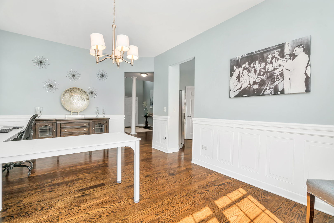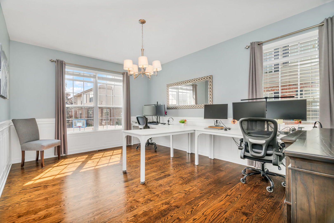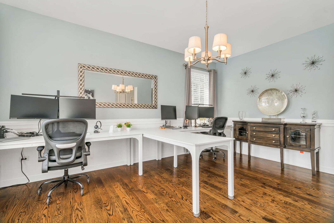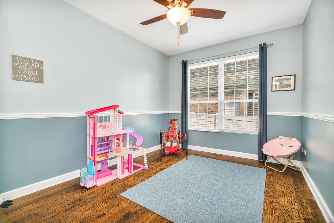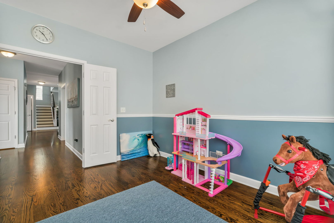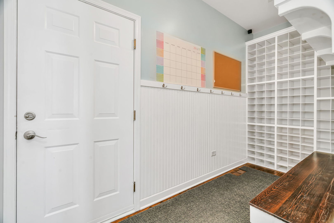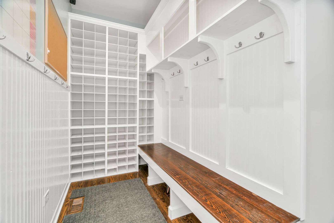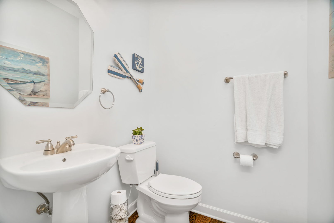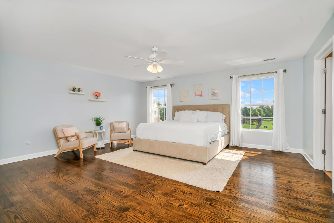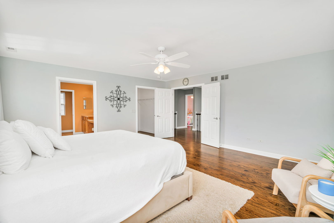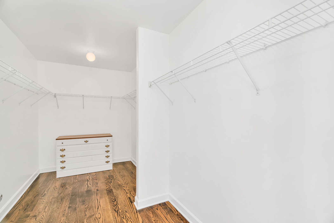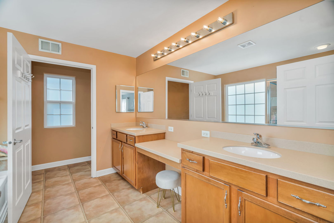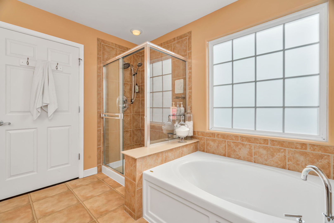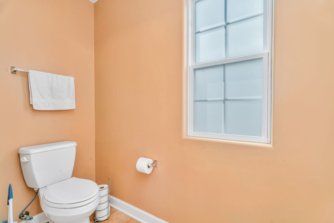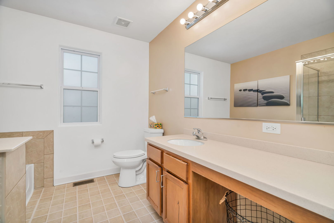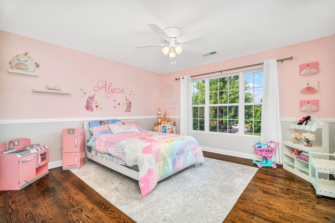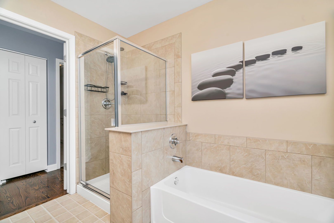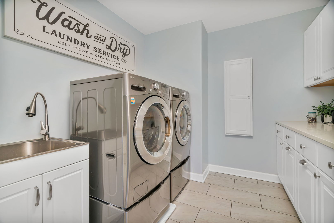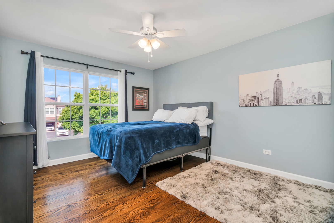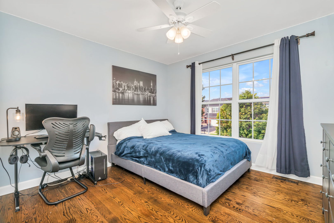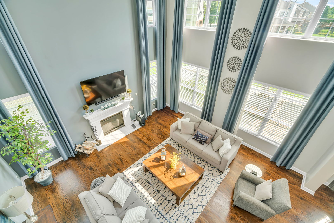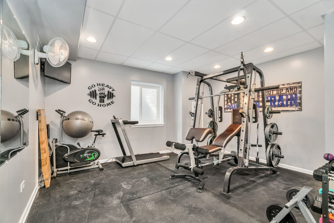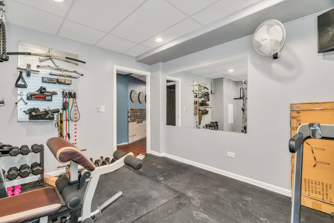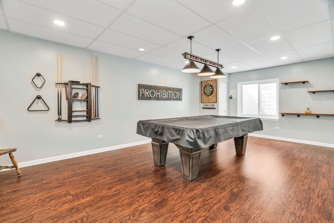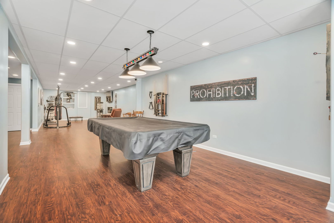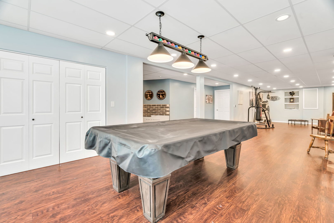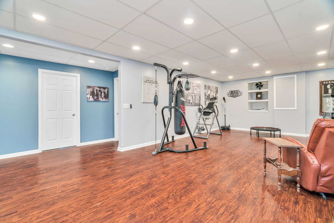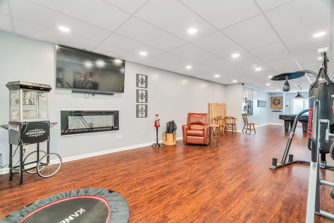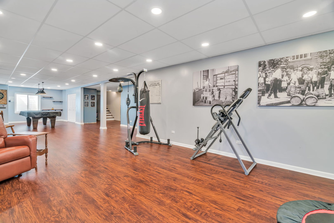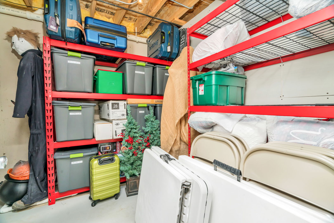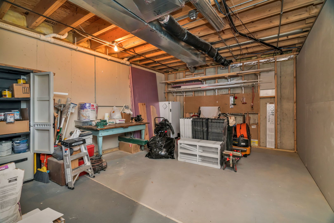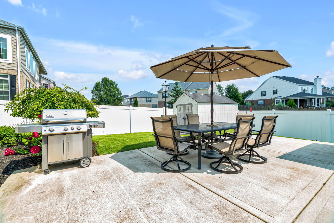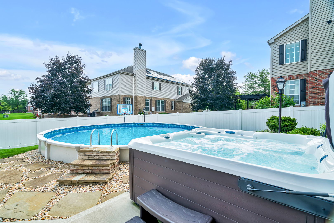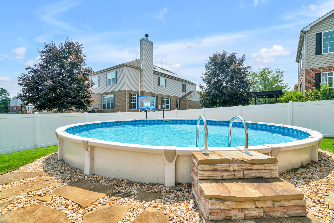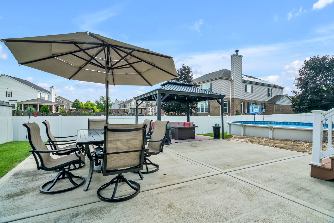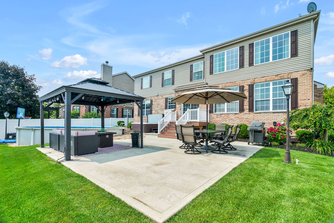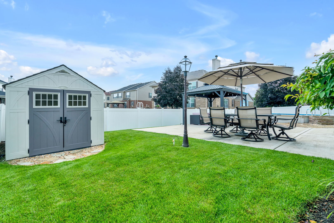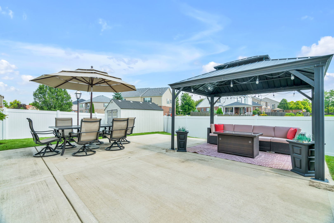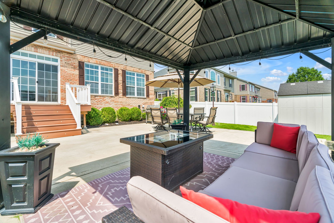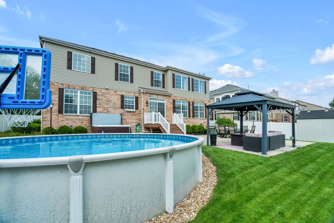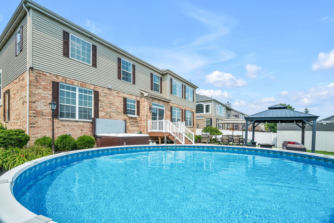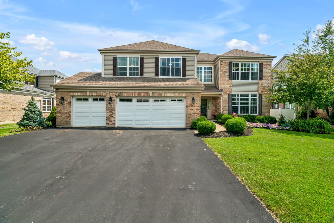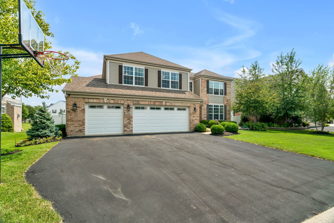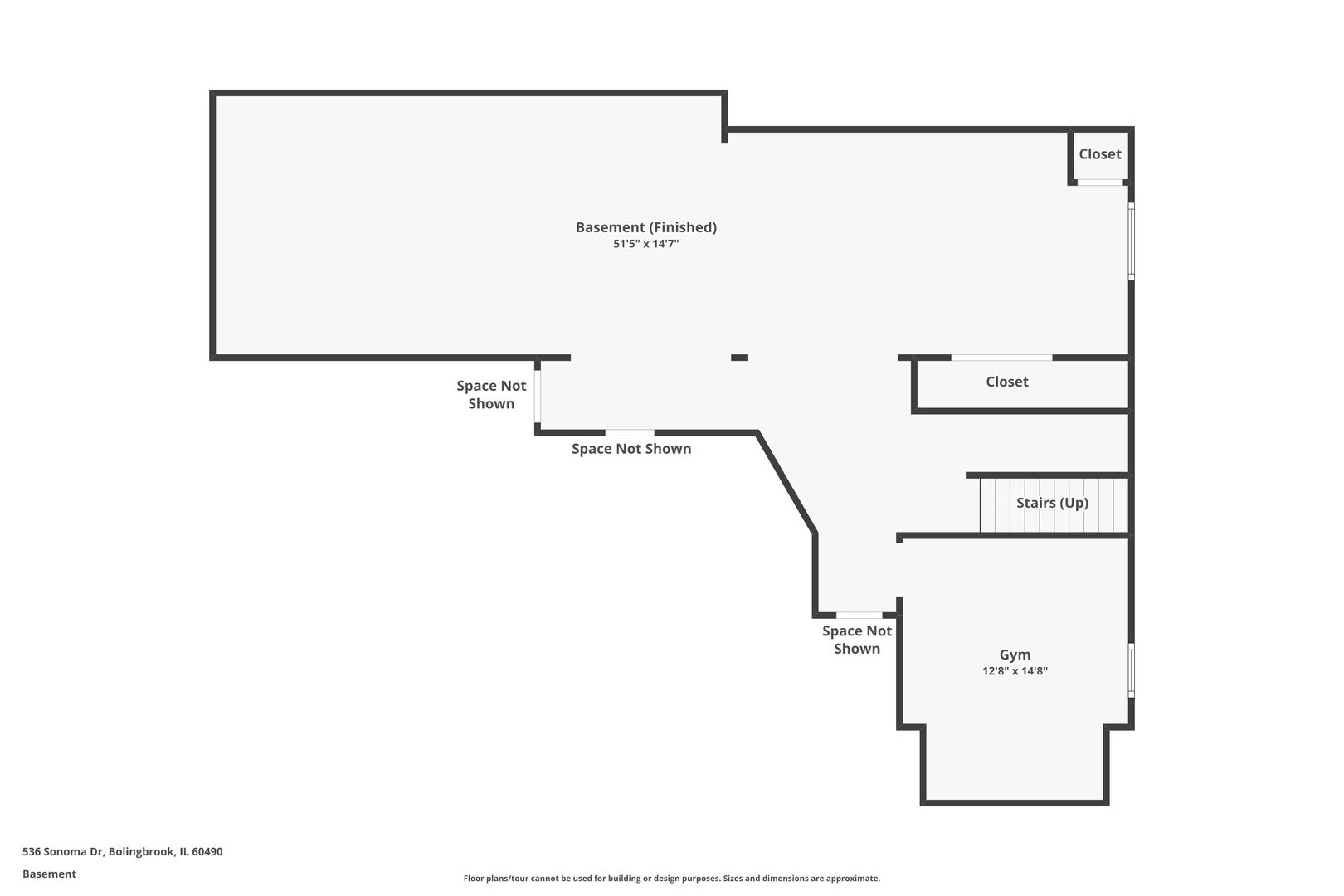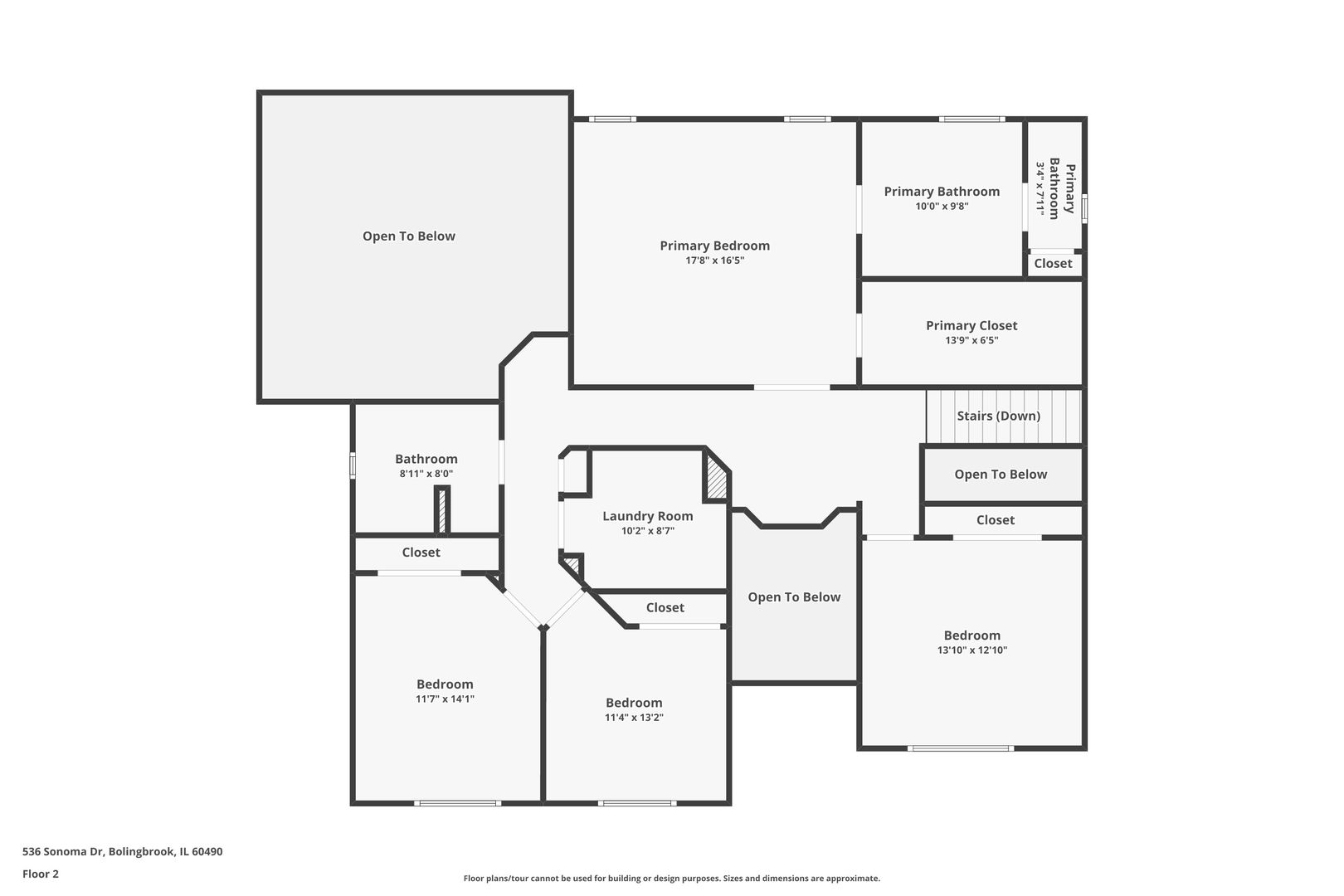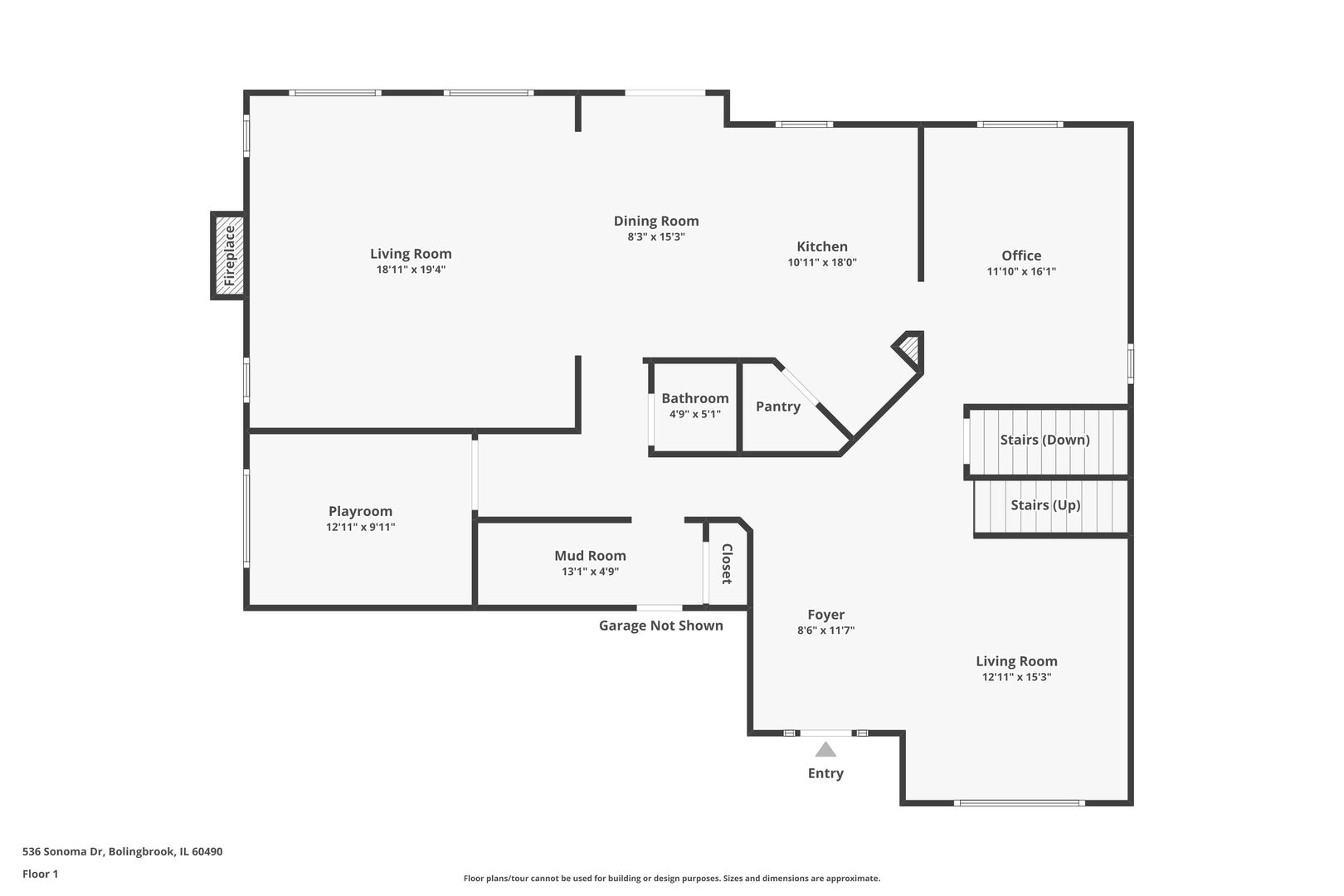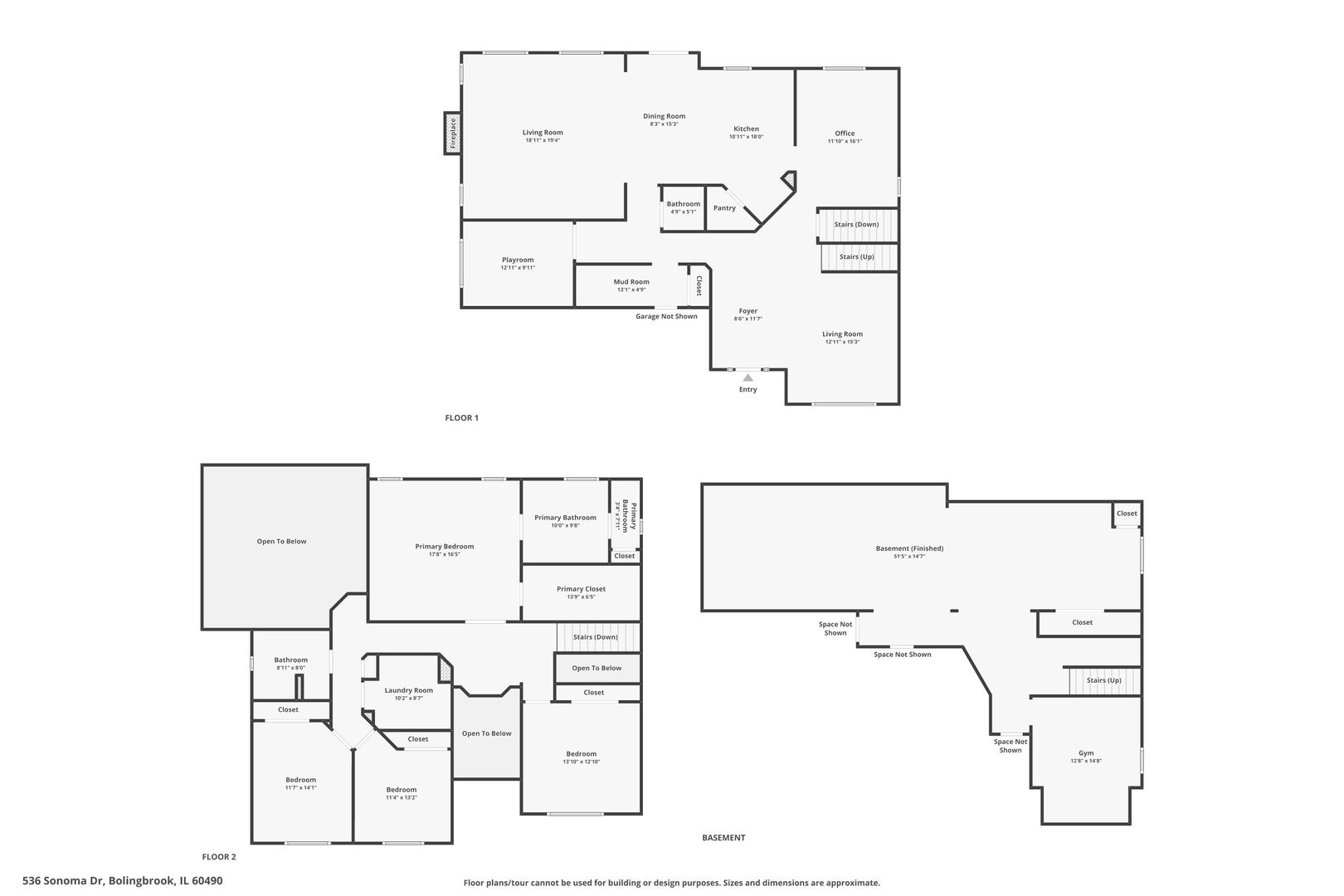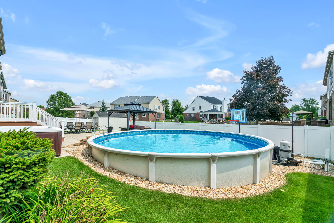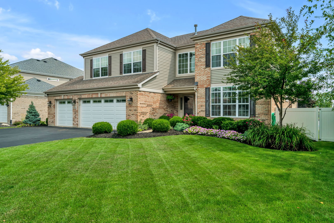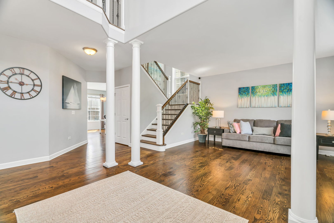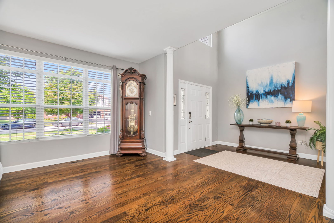Description
STOP SCROLLING – INTEREST RATES HAVE DROPPED! There has never been a better time to buy – and this home proves it. With lower rates and a quick closing available, you can lock in savings and move into one of the most upgraded luxury homes on the market – all at a phenomenal price. Step inside this 5+ bedroom, 2.5+ bath, 3,417 sq. ft. showpiece and you’ll be captivated by the gleaming hardwood floors that flow throughout. The fully renovated chef’s kitchen shines with quartz countertops, high-end finishes, and custom cabinetry – beautifully complemented by refined wainscoting in the dining area. Outside, your private retreat awaits: a brand-new deck, concrete patio, charming gazebo, and a six-person Jacuzzi hot tub, all surrounded by a manicured, fenced yard with a full sprinkler system. The finished basement expands your living and entertaining space, while a first-floor bedroom and custom laundry cabinetry add comfort and convenience. Every inch has been meticulously upgraded – and at this price, no other property comes close. Immaculate, move-in ready, and with all furniture available for purchase, this home is truly turnkey luxury. Thinking About Upgrading but Still Own a Home? Ask about our “Buy Before You Sell” program – move into your dream home first, then sell your current one on your timeline. No stress, no rush, no double moves. Call today to secure your financing and reserve your private showing – homes with this level of quality, upgrades, and opportunity don’t last long!
- Listing Courtesy of: Charles Rutenberg Realty of IL
Details
Updated on October 12, 2025 at 11:30 am- Property ID: MRD12484969
- Price: $699,900
- Property Size: 3469 Sq Ft
- Bedrooms: 5
- Bathrooms: 2
- Year Built: 2007
- Property Type: Single Family
- Property Status: Contingent
- HOA Fees: 215
- Parking Total: 3
- Parcel Number: 0701242030060000
- Water Source: Lake Michigan
- Sewer: Public Sewer
- Architectural Style: Prairie;Traditional
- Buyer Agent MLS Id: MRD237832
- Days On Market: 11
- Purchase Contract Date: 2025-10-10
- Basement Bath(s): No
- Living Area: 0.25
- Fire Places Total: 1
- Cumulative Days On Market: 11
- Tax Annual Amount: 1046.08
- Roof: Asphalt
- Cooling: Central Air
- Electric: Circuit Breakers,200+ Amp Service
- Asoc. Provides: Other
- Appliances: Microwave,Range,Dishwasher,Refrigerator
- Parking Features: Asphalt,Garage Door Opener,On Site,Garage Owned,Attached,Garage
- Room Type: Bedroom 5,Exercise Room,Game Room,Storage
- Community: Park,Curbs,Sidewalks,Street Lights,Street Paved
- Stories: 2 Stories
- Directions: WEBER S 2 111th, W 2 JONATHAN L 2 GRT PLNS R TO SONOMA LEFT TO HOME
- Buyer Office MLS ID: MRD22029
- Association Fee Frequency: Not Required
- Living Area Source: Assessor
- High School: Plainfield East High School
- Township: Wheatland
- Bathrooms Half: 1
- ConstructionMaterials: Brick
- Contingency: Attorney/Inspection
- Interior Features: Cathedral Ceiling(s),Hot Tub,1st Floor Bedroom,In-Law Floorplan,Walk-In Closet(s),High Ceilings,Open Floorplan,Quartz Counters
- Subdivision Name: Herrington Estates
- Asoc. Billed: Not Required
Address
Open on Google Maps- Address 536 SONOMA
- City Bolingbrook
- State/county IL
- Zip/Postal Code 60490
- Country Will
Overview
- Single Family
- 5
- 2
- 3469
- 2007
Mortgage Calculator
- Down Payment
- Loan Amount
- Monthly Mortgage Payment
- Property Tax
- Home Insurance
- PMI
- Monthly HOA Fees
