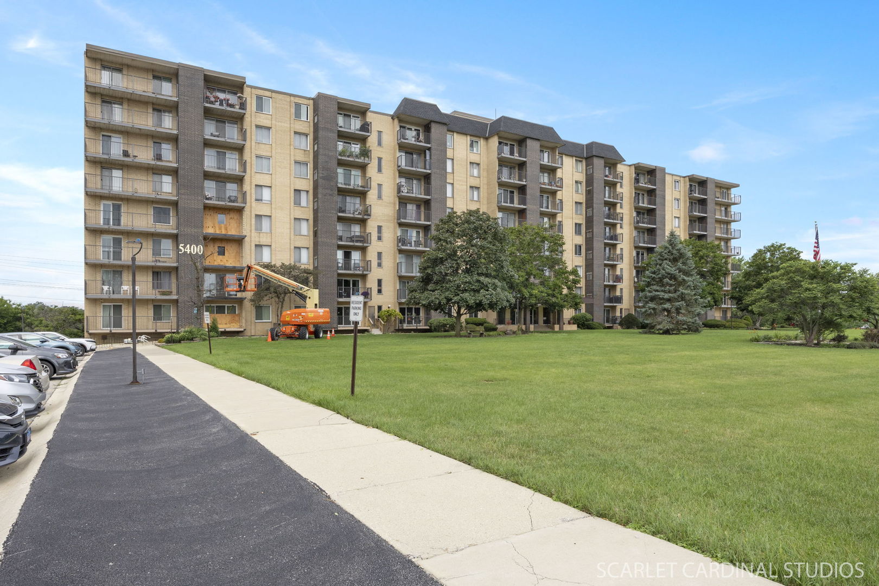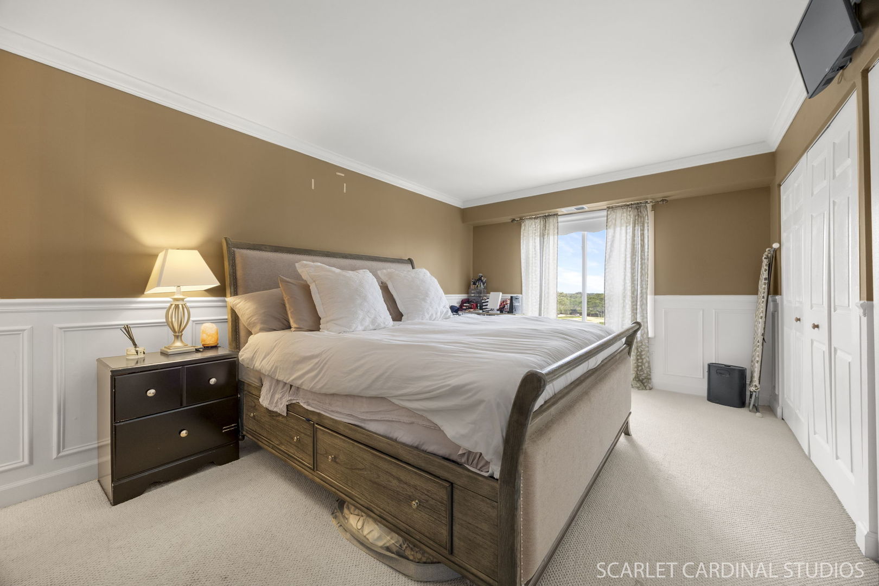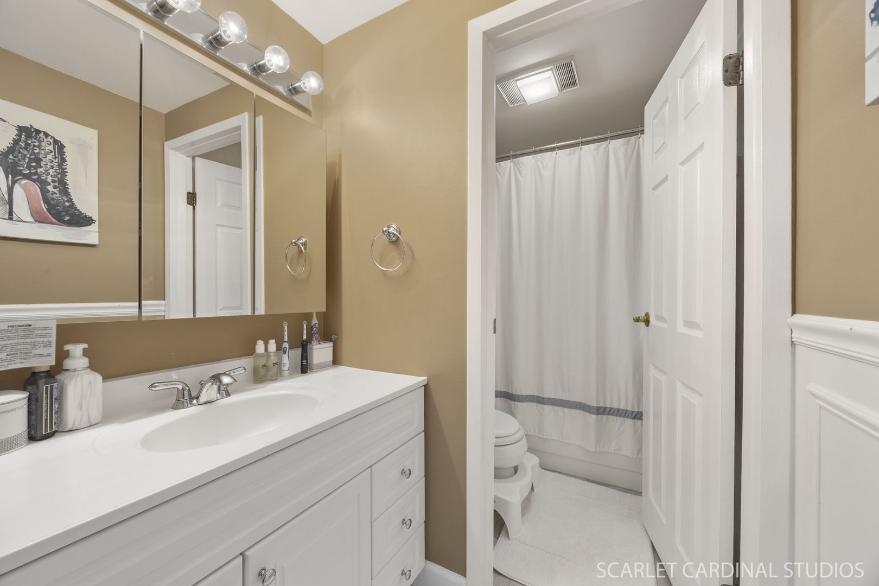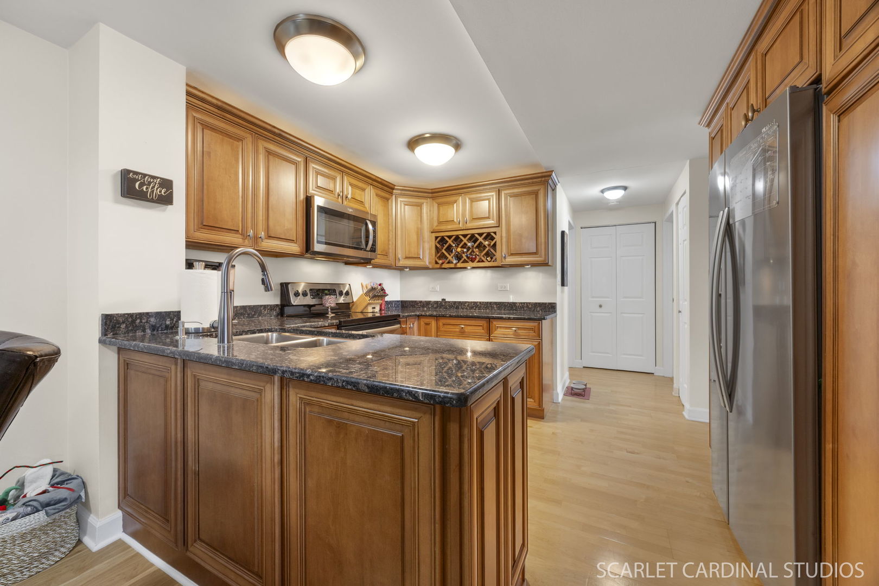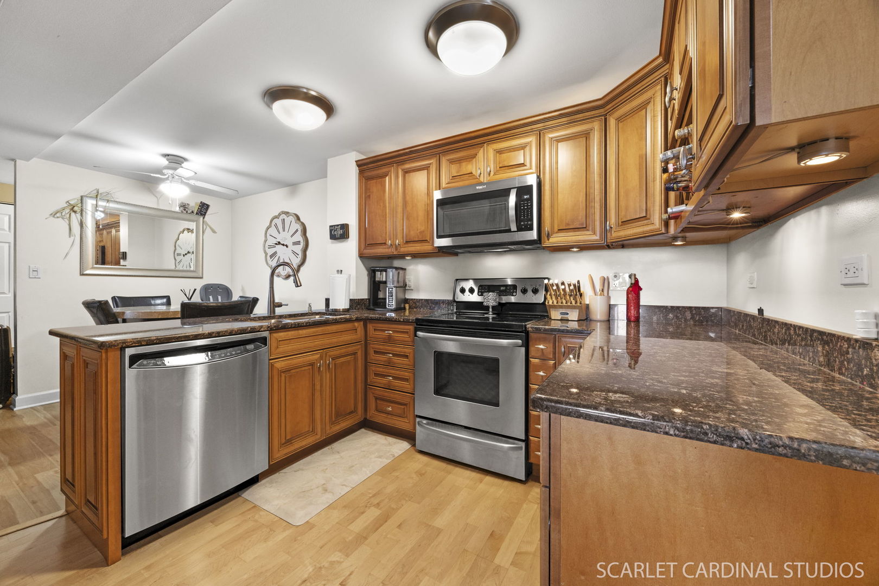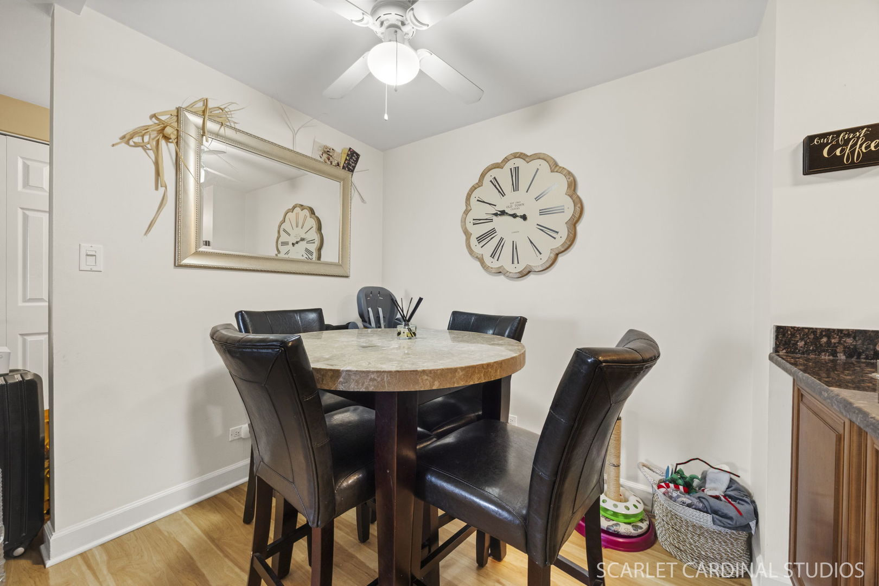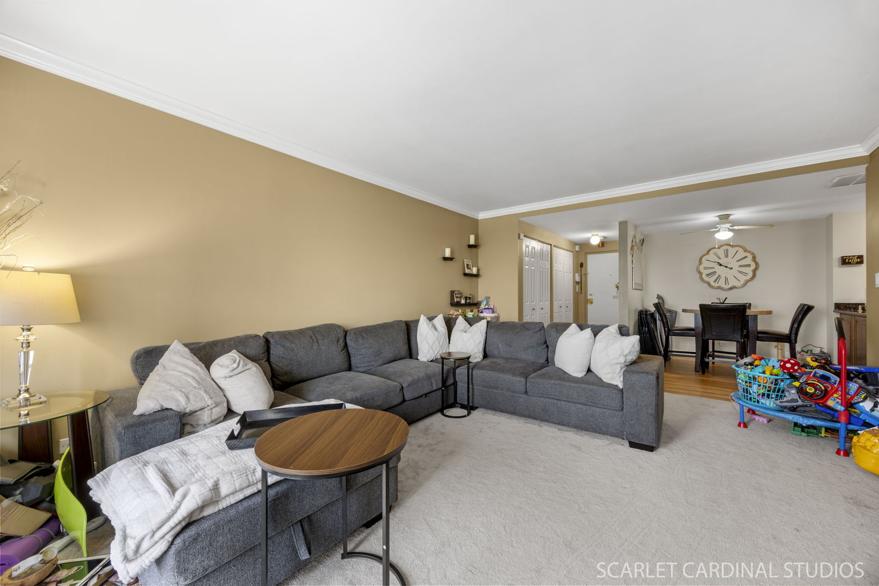Active
5400 Walnut Downers Grove, IL 60515
5400 Walnut Downers Grove, IL 60515
Description
Fantastic 2 bed, 2 bath condo in Lisle school district!! Gorgeous crown molding throughout!! Beautiful primary bedroom with attached bath, plus second bedroom and second full bath!! Beautiful kitchen with hardwood cabinetry, stainless appliances & granite countertops!! Large living room with attached dining, open to kitchen!! 2 parking spots, storage unit, nice windows, & updated clubhouse!! A short drive to downtown Lisle with Metra station!! Top floor, so no upstairs neighbors!!
- Listing Courtesy of: HomeSmart Realty Group
Details
Updated on November 17, 2025 at 5:49 pm- Property ID: MRD12506926
- Price: $205,000
- Bedrooms: 2
- Bathrooms: 2
- Year Built: 1979
- Property Type: Condo
- Property Status: Active
- HOA Fees: 394
- Parking Total: 2
- Parcel Number: 0811416109
- Water Source: Public
- Sewer: Public Sewer
- Buyer Agent MLS Id: MRD255337
- Days On Market: 19
- Purchase Contract Date: 2025-11-05
- Basement Bath(s): No
- Cumulative Days On Market: 19
- Tax Annual Amount: 252.67
- Cooling: Central Air
- Asoc. Provides: Water,Insurance,Exterior Maintenance,Lawn Care,Snow Removal
- Appliances: Range,Microwave,Dishwasher,Refrigerator,Disposal
- Parking Features: Unassigned,Off Alley,Off Street,Guest,Yes
- Room Type: No additional rooms
- Directions: Maple to Walnut, North to The Terraces
- Buyer Office MLS ID: MRD26696
- Association Fee Frequency: Not Required
- Living Area Source: Not Reported
- Elementary School: Lisle Elementary School
- Middle Or Junior School: Lisle Junior High School
- High School: Lisle High School
- Township: Downers Grove
- ConstructionMaterials: Brick
- Contingency: Attorney/Inspection
- Interior Features: Elevator,1st Floor Bedroom,Storage
- Asoc. Billed: Not Required
Address
Open on Google Maps- Address 5400 Walnut
- City Downers Grove
- State/county IL
- Zip/Postal Code 60515
- Country DuPage
Overview
Property ID: MRD12506926
- Condo
- 2
- 2
- 1979
Mortgage Calculator
Monthly
- Down Payment
- Loan Amount
- Monthly Mortgage Payment
- Property Tax
- Home Insurance
- PMI
- Monthly HOA Fees
