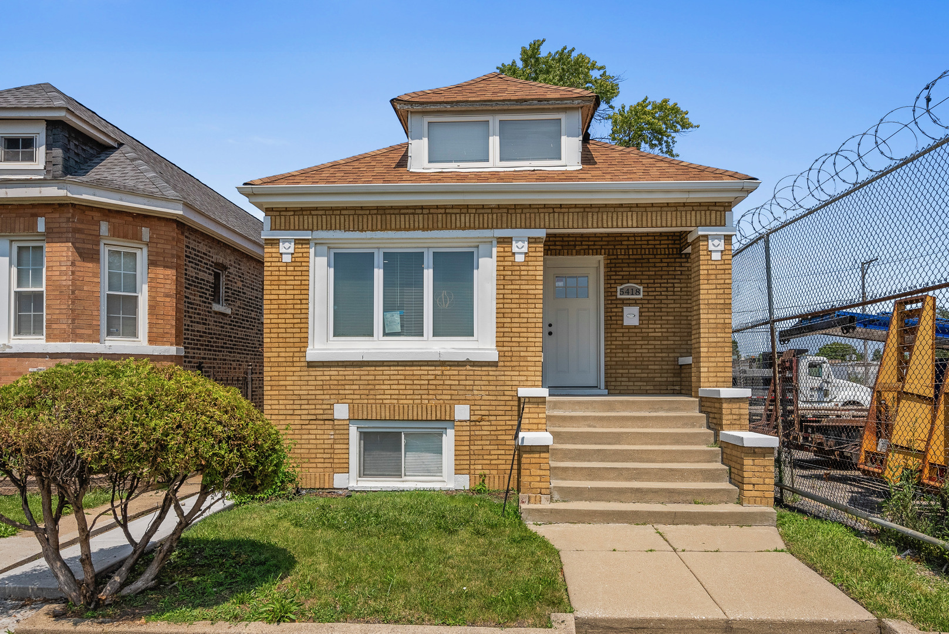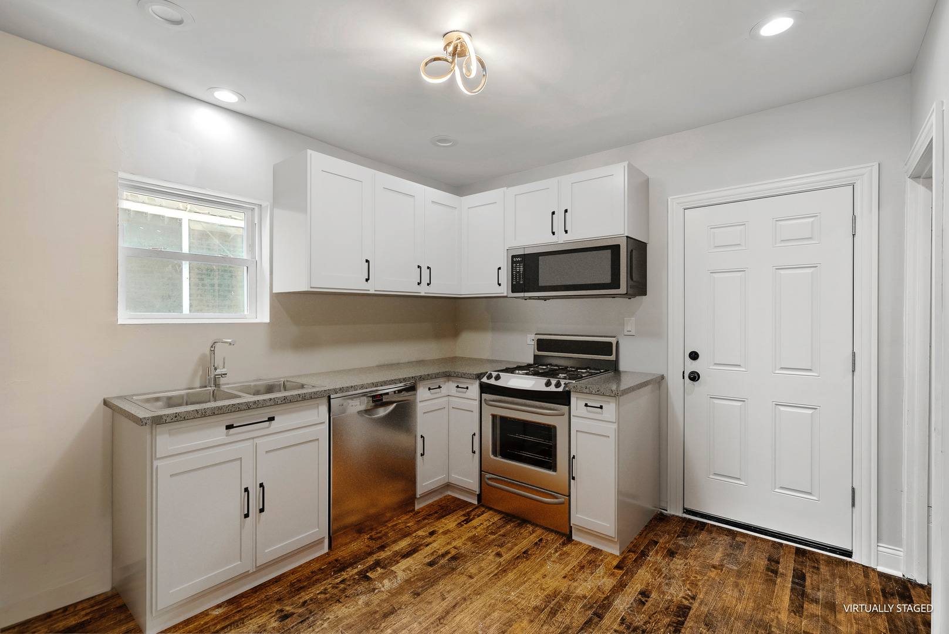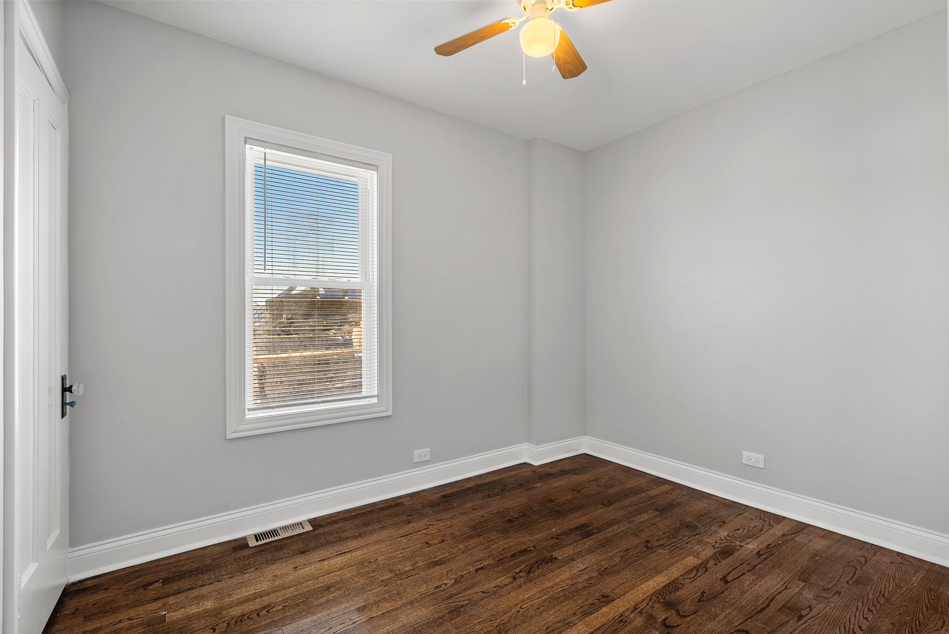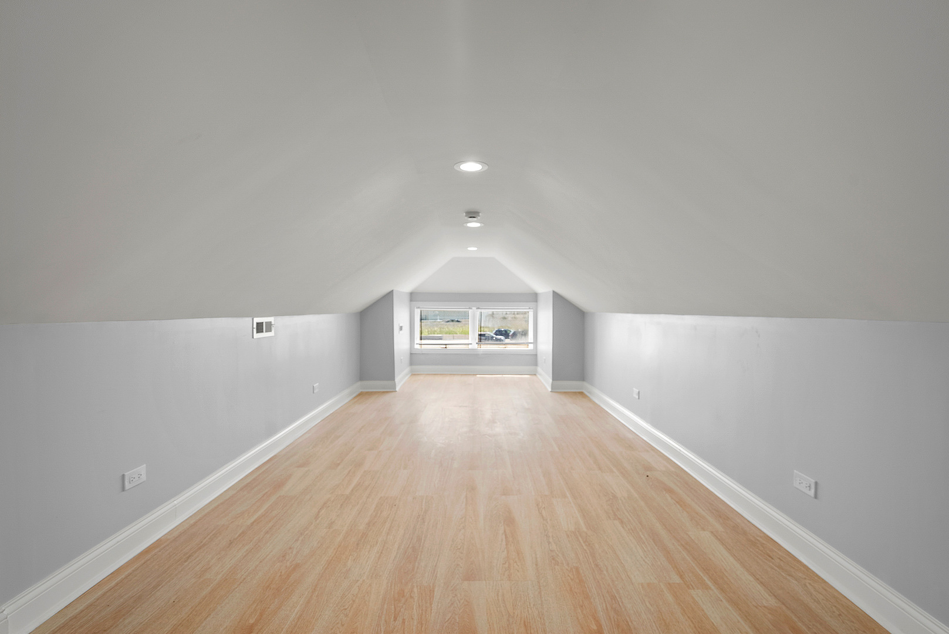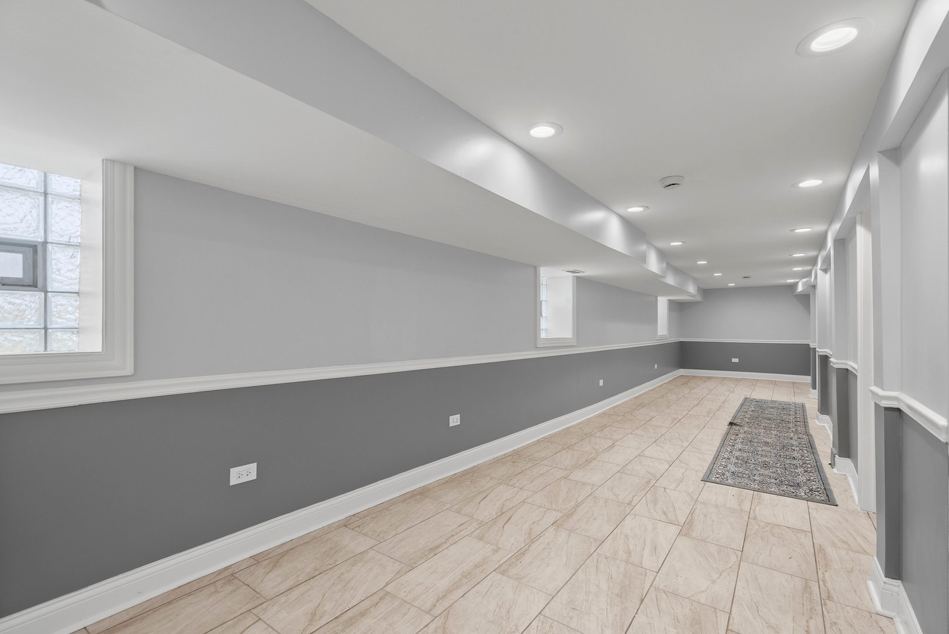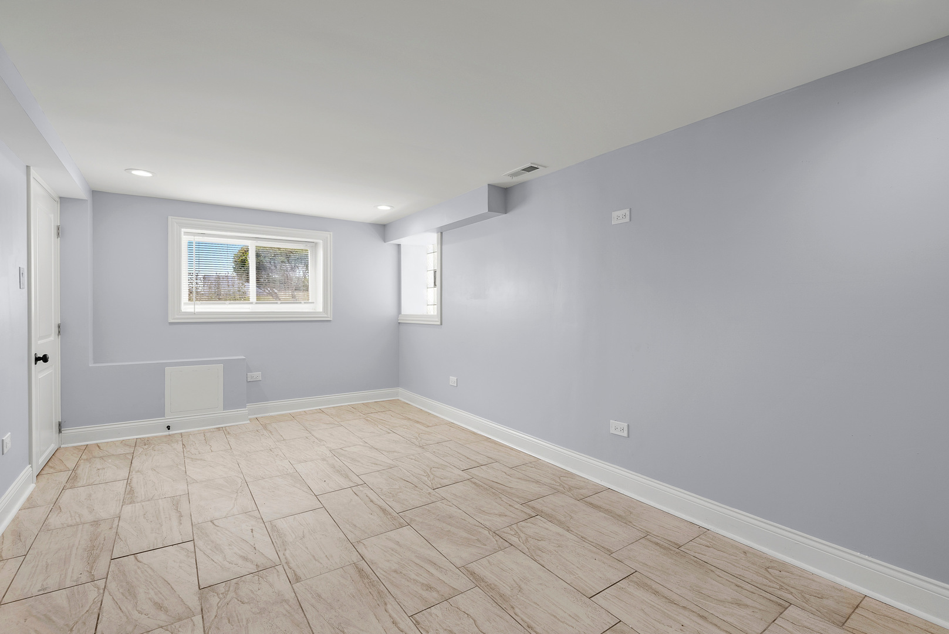New
5418 W Flournoy Chicago, IL 60644
5418 W Flournoy Chicago, IL 60644
Description
Discover the allure of this freshly renovated home at 5418 W Flournoy St, complete with buyer’s credit! Boasting 5 bedrooms and 2 bathrooms, this charming residence blends modern comforts with a convenient location near I-290, ideal for hassle-free commuting. Recently revamped in 2024, enjoy the updated amenities and a sleek contemporary design. Nestled in a welcoming community, unwind in the outdoor spaces designed for your relaxation. Don’t miss out-book your showing today and embrace the epitome of chi-town living!
- Listing Courtesy of: eXp Realty
Details
Updated on January 8, 2026 at 5:49 pm- Property ID: MRD12541011
- Price: $370,000
- Property Size: 1288 Sq Ft
- Bedrooms: 4
- Bathrooms: 2
- Year Built: 1922
- Property Type: Single Family
- Property Status: New
- Parking Total: 2
- Parcel Number: 16163010410000
- Water Source: Lake Michigan
- Sewer: Public Sewer
- Days On Market: 1
- Basement Bedroom(s): 1
- Basement Bath(s): No
- Cumulative Days On Market: 1
- Tax Annual Amount: 156.67
- Cooling: Central Air
- Asoc. Provides: None
- Parking Features: Yes,Detached,Garage
- Room Type: Bedroom 5,Enclosed Porch,Sitting Room,Utility Room-Lower Level
- Stories: 1 Story
- Directions: N Central Ave, Turn East on S Lotus, Turn South on S Lockwood Ave, Turn West on W Flournoy
- Association Fee Frequency: Not Required
- Living Area Source: Plans
- Township: West Chicago
- ConstructionMaterials: Brick
- Interior Features: Walk-In Closet(s),Open Floorplan
- Asoc. Billed: Not Required
Address
Open on Google Maps- Address 5418 W Flournoy
- City Chicago
- State/county IL
- Zip/Postal Code 60644
- Country Cook
Overview
Property ID: MRD12541011
- Single Family
- 4
- 2
- 1288
- 1922
Mortgage Calculator
Monthly
- Down Payment
- Loan Amount
- Monthly Mortgage Payment
- Property Tax
- Home Insurance
- PMI
- Monthly HOA Fees
