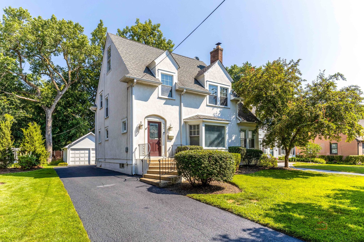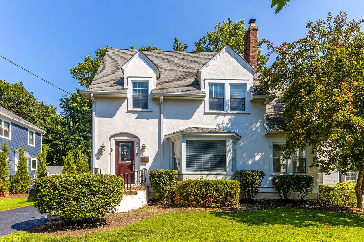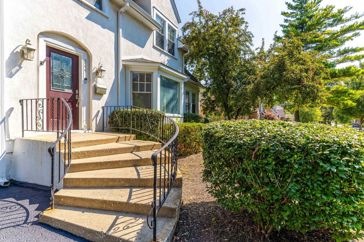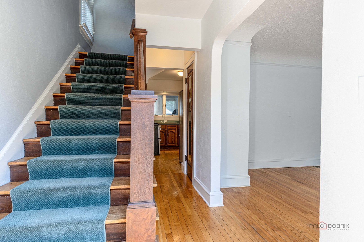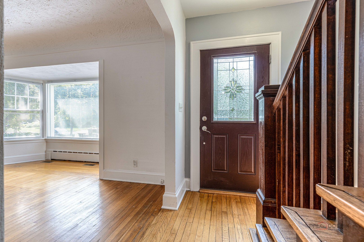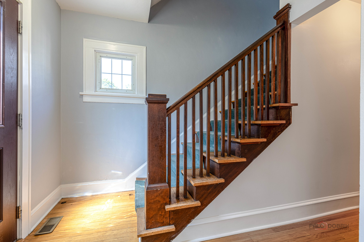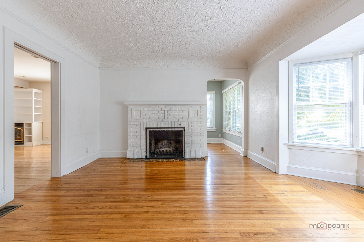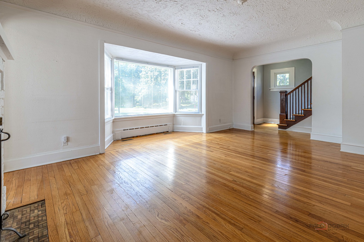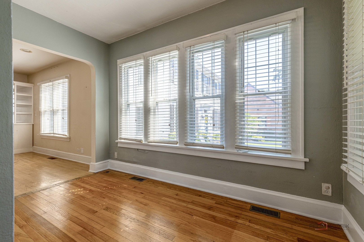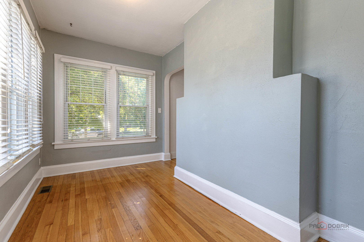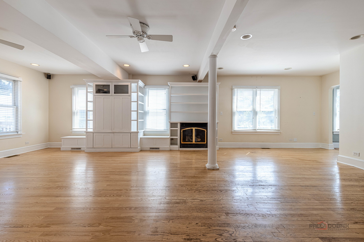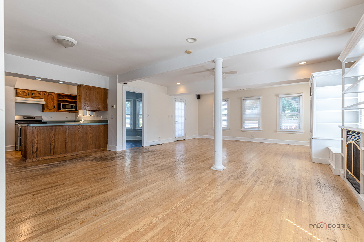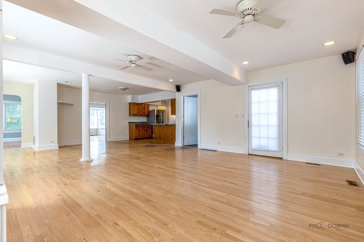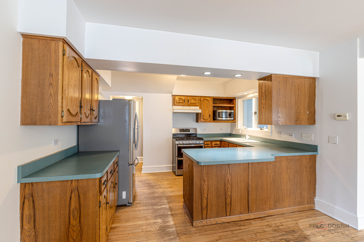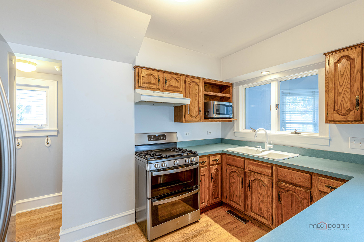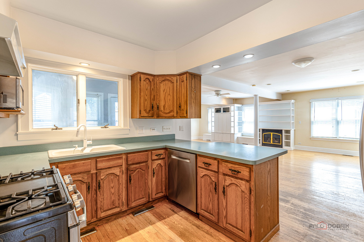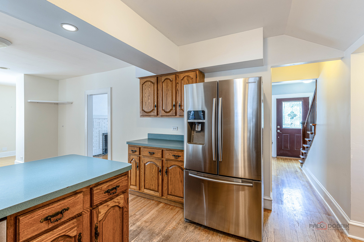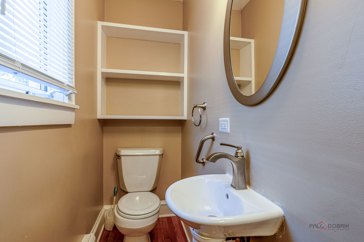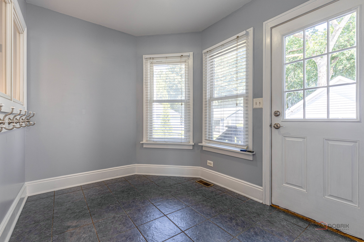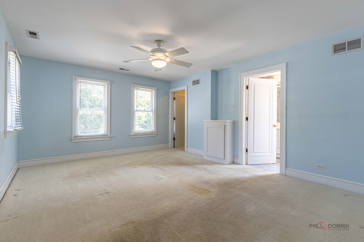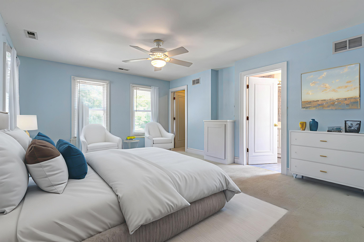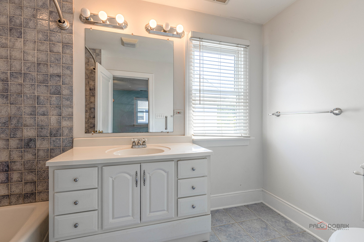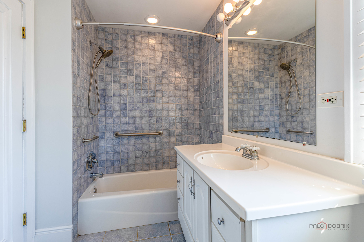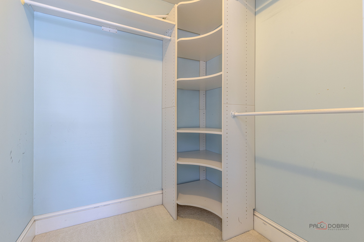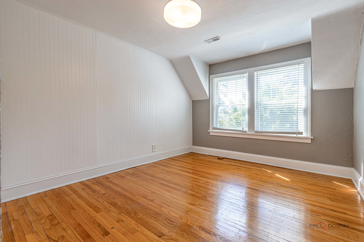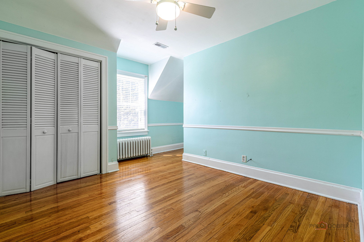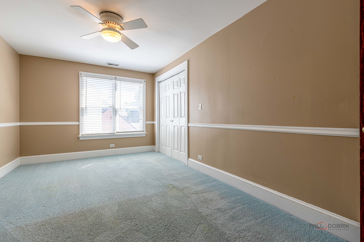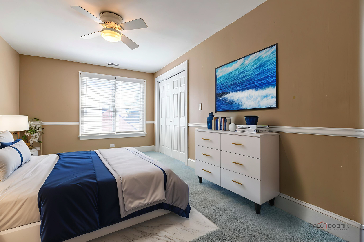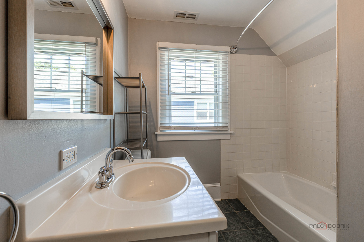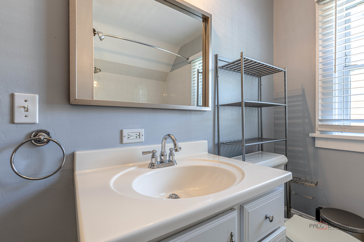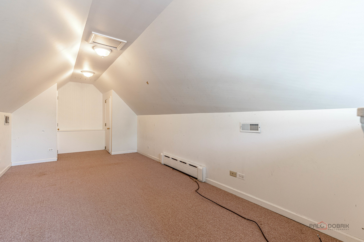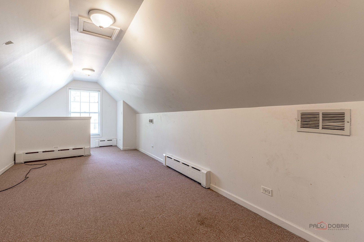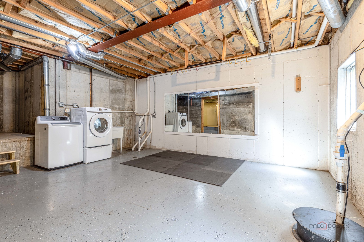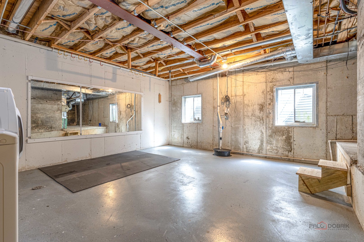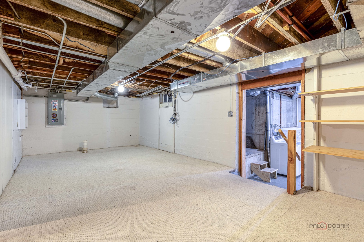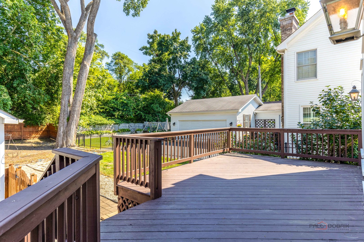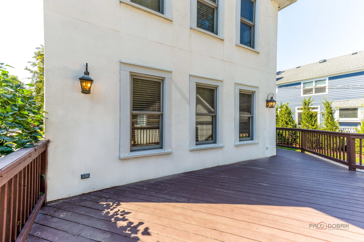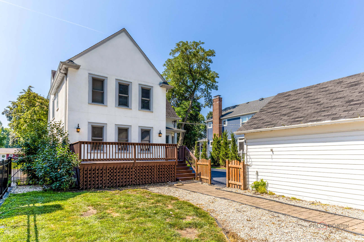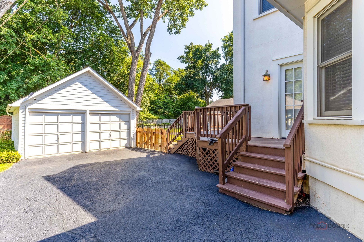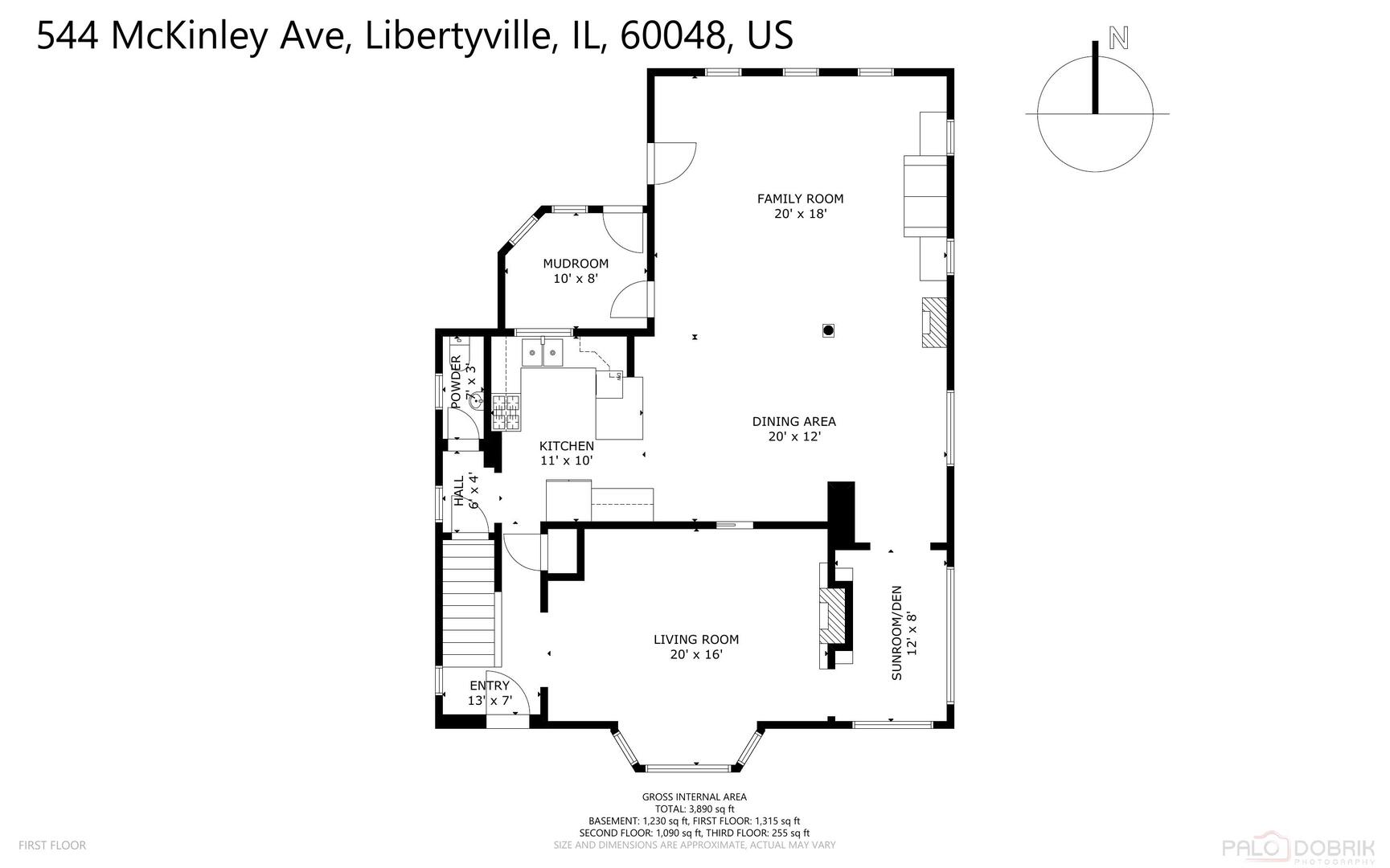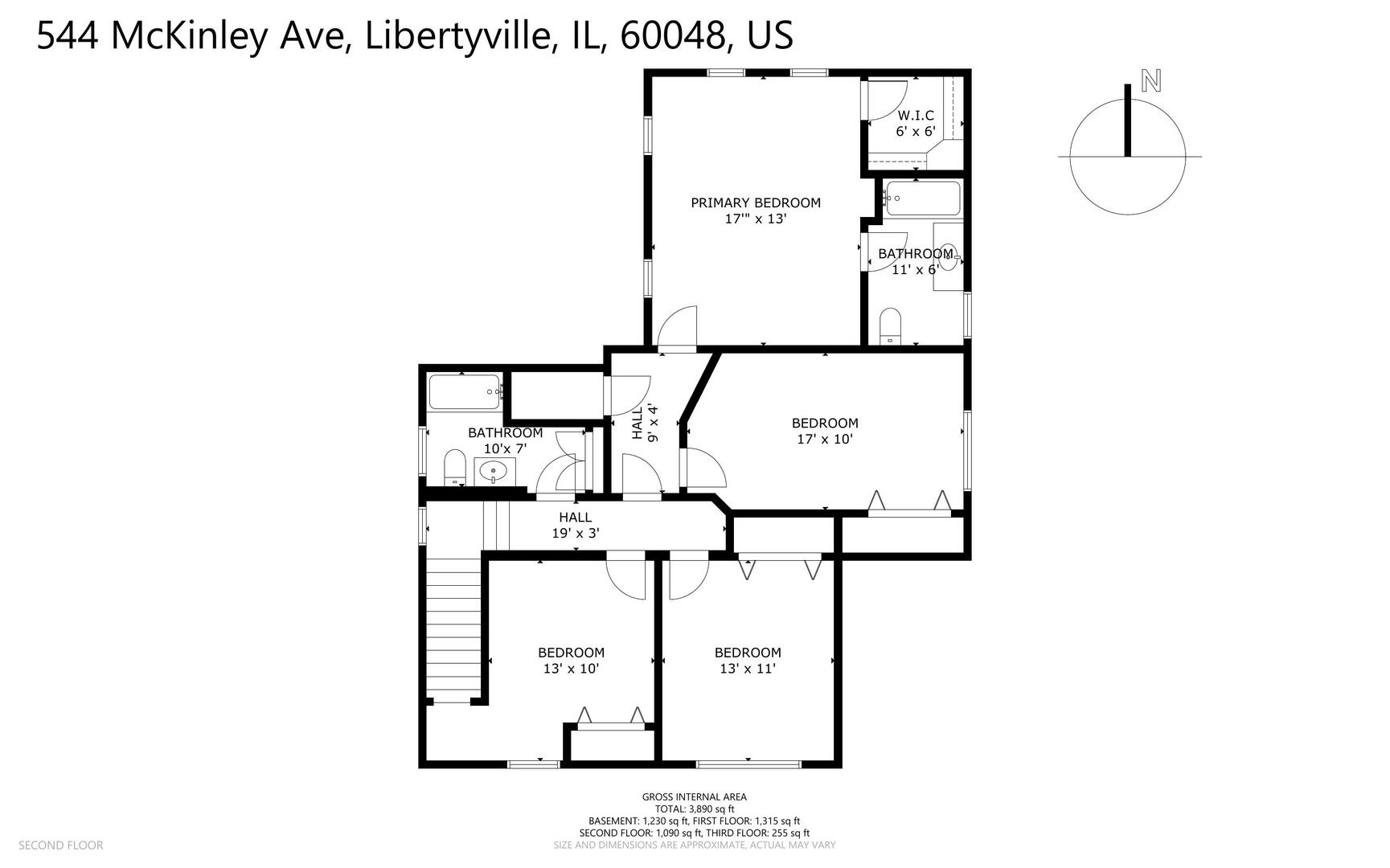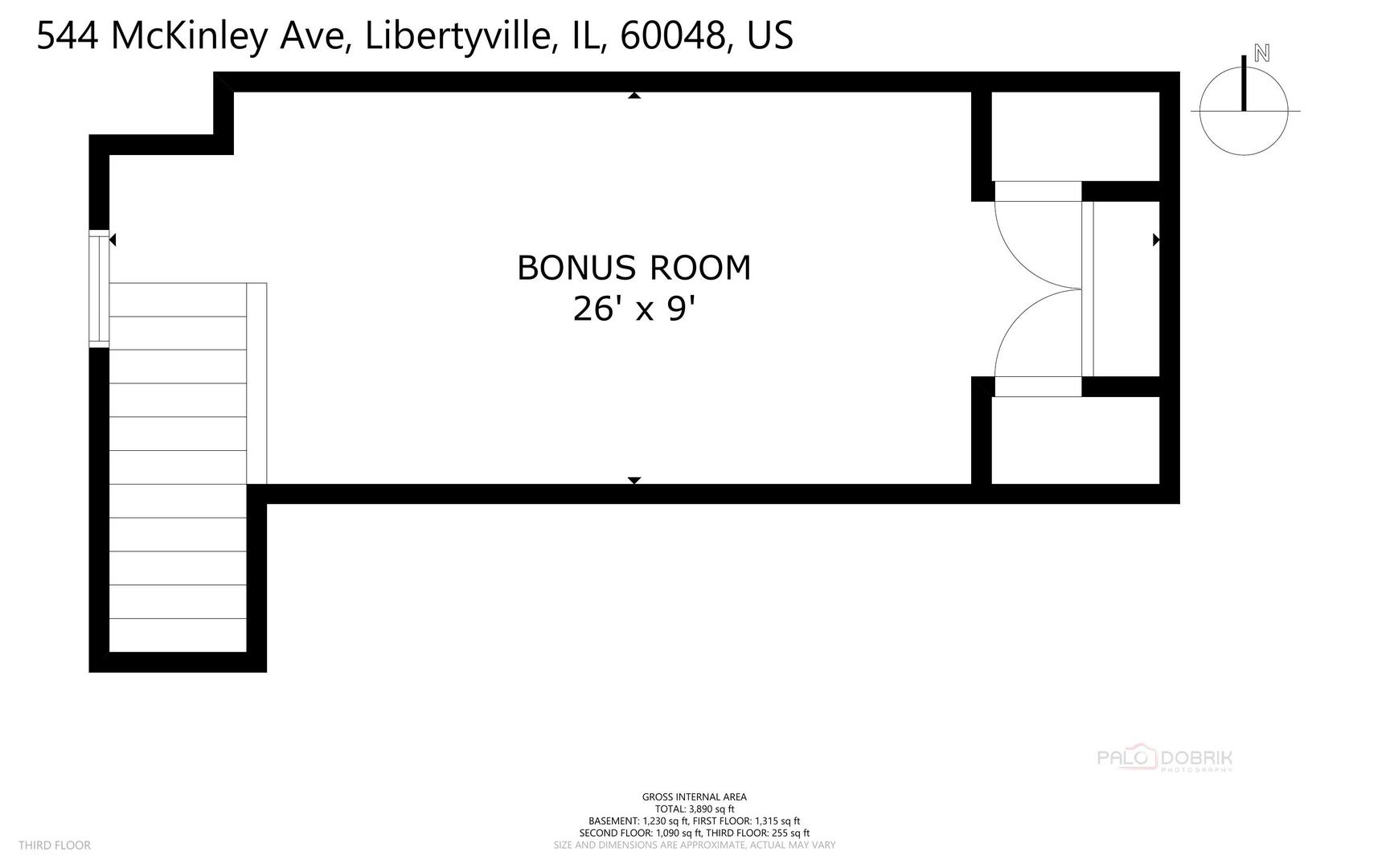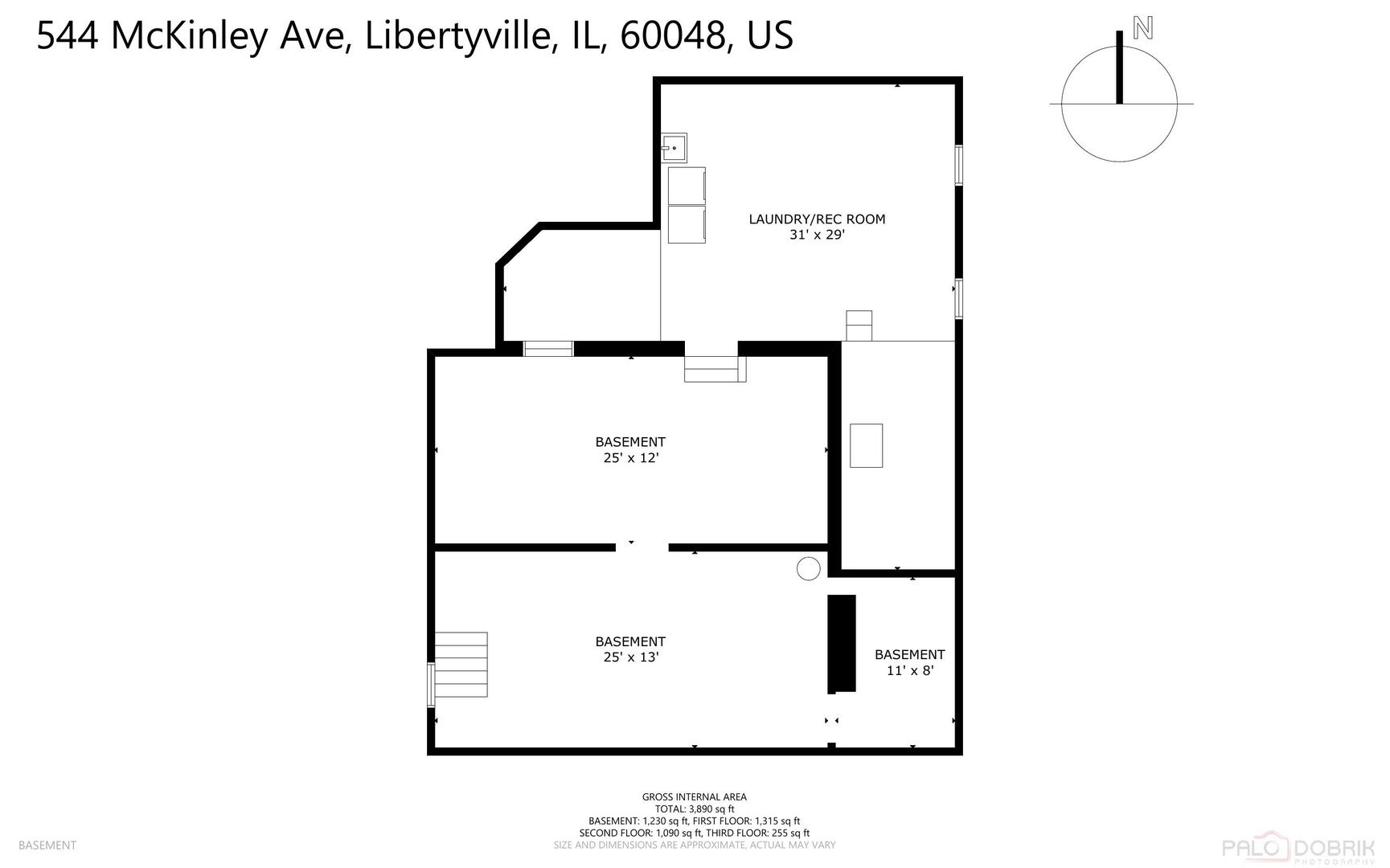Description
Historic Libertyville home, blending the best of old and new!! Originally built in 1931 with a thoughtfully designed addition seamlessly incorporated in 2002. Located in the highly sought-after historic neighborhood, boasting progress all around. The open, inviting family room features custom cabinetry and a gas fireplace. The kitchen/dining/eating area combo opens to the large family room, further highlighting the openness found in a modern setting. The original cove stucco ceiling and wood-burning fireplace have been preserved in the living room, highlighting the original craftsmanship of the home. A southeast sunroom filled with natural light makes for cozy den / nook. An abundantly large mudroom provides access to the back of the home, deck, and fenced yard for everyday convenience. The second floor features 4 bedrooms -three original plus the master suite added in 2002. There are also 2 full baths on this floor. The highly accessible finished attic/loft, reached via internal staircase, rounds out your total finished square footage. There is careful attention to detail throughout the home: original interior doors and hardware preserved, full wood doors, custom trim, and a seamless stucco exterior designed to match the original. Full unfinished (yet comfortable) basement provides opportunity for a rec room, work shop, laundry, and plenty of storage. The backyard features a Two Car Detached Garage, along with a large playground area. Walk to downtown Libertyville, coffee shops, restaurants, shopping, Metra train, and all three levels of schools. (District 70 and District 128)
- Listing Courtesy of: Berkshire Hathaway HomeServices Chicago
Details
Updated on August 30, 2025 at 8:26 pm- Property ID: MRD12453270
- Price: $699,000
- Property Size: 2663 Sq Ft
- Bedrooms: 4
- Bathrooms: 2
- Year Built: 1931
- Property Type: Single Family
- Property Status: Active
- Parking Total: 2
- Parcel Number: 11211070060000
- Water Source: Lake Michigan,Public
- Sewer: Public Sewer,Storm Sewer
- Days On Market: 8
- Basement Bath(s): No
- Fire Places Total: 2
- Cumulative Days On Market: 8
- Tax Annual Amount: 1412.46
- Roof: Asphalt
- Cooling: Central Air
- Electric: 200+ Amp Service
- Asoc. Provides: None
- Appliances: Range,Microwave,Dishwasher,Refrigerator,Washer,Dryer
- Parking Features: Asphalt,Garage Door Opener,On Site,Garage Owned,Detached,Garage
- Room Type: Recreation Room,Sun Room,Mud Room
- Community: Park,Pool,Tennis Court(s),Curbs,Sidewalks,Street Lights,Street Paved
- Stories: 2 Stories
- Directions: Milwaukee Ave and McKinley, west to home
- Association Fee Frequency: Not Required
- Living Area Source: Assessor
- Elementary School: Rockland Elementary School
- Middle Or Junior School: Highland Middle School
- High School: Libertyville High School
- Township: Libertyville
- Bathrooms Half: 1
- ConstructionMaterials: Stucco,Plaster
- Interior Features: Built-in Features,Walk-In Closet(s),Coffered Ceiling(s),Historic/Period Mlwk,Open Floorplan
- Subdivision Name: Heritage
- Asoc. Billed: Not Required
Address
Open on Google Maps- Address 544 McKinley
- City Libertyville
- State/county IL
- Zip/Postal Code 60048
- Country Lake
Overview
- Single Family
- 4
- 2
- 2663
- 1931
Mortgage Calculator
- Down Payment
- Loan Amount
- Monthly Mortgage Payment
- Property Tax
- Home Insurance
- PMI
- Monthly HOA Fees
