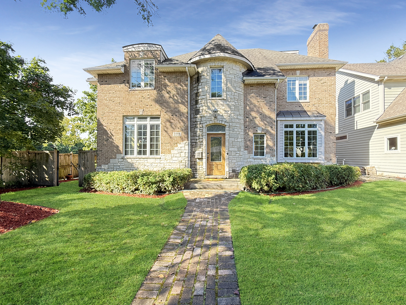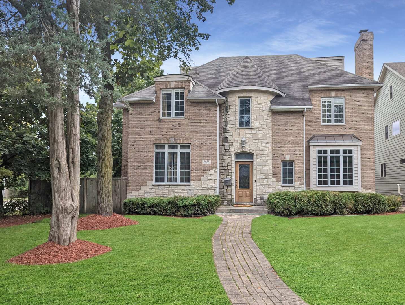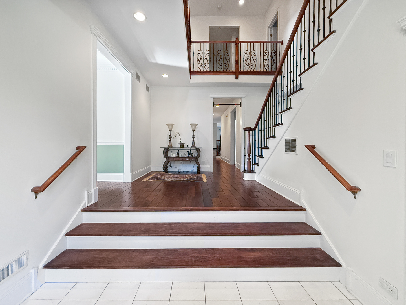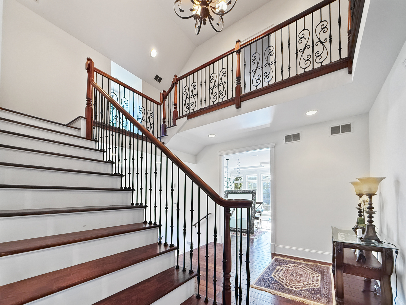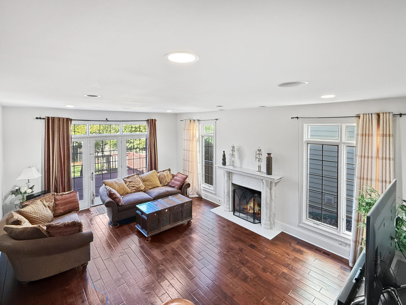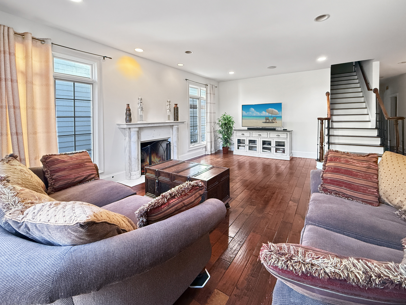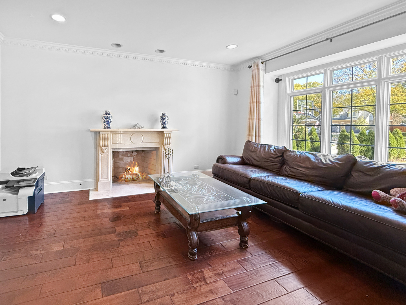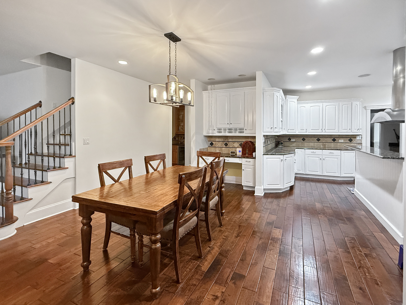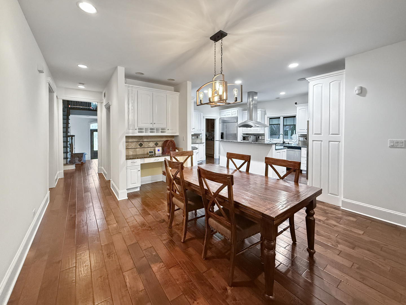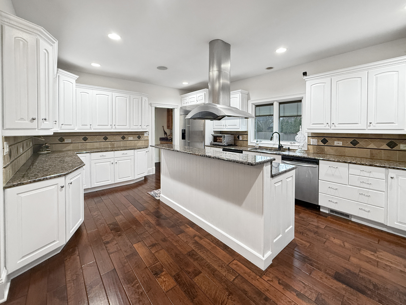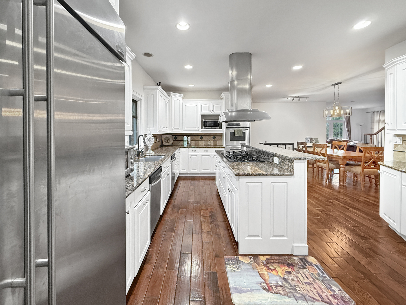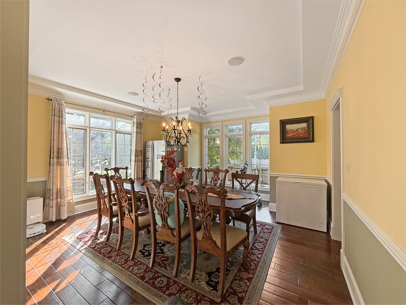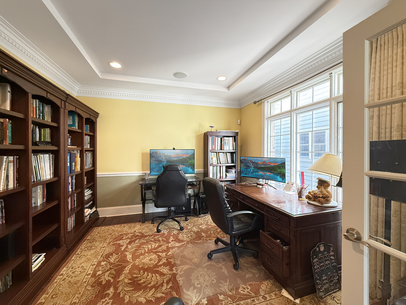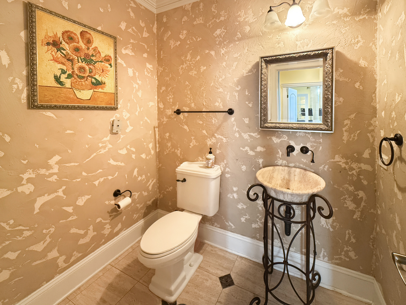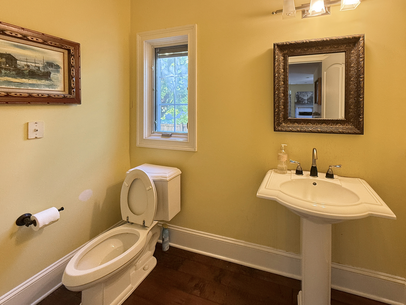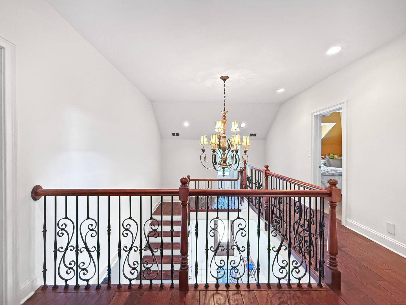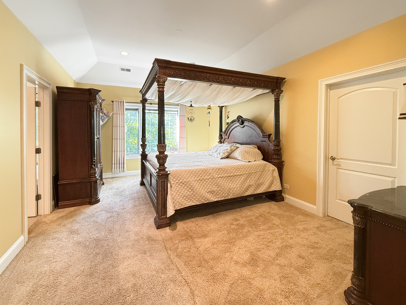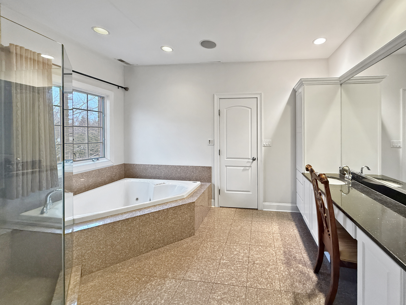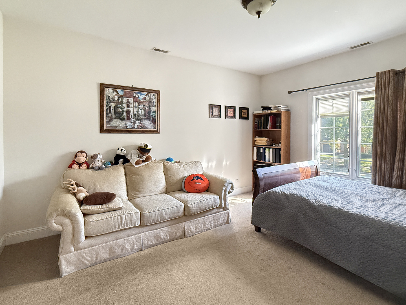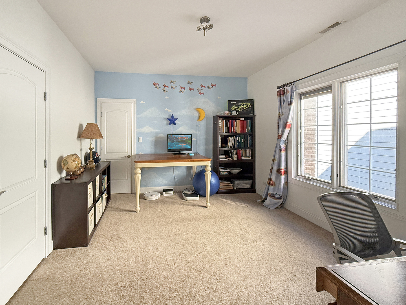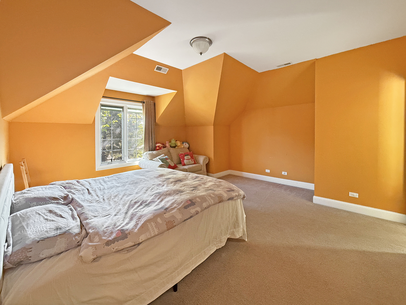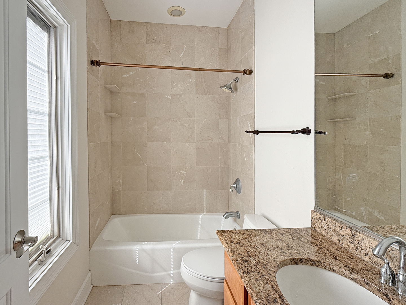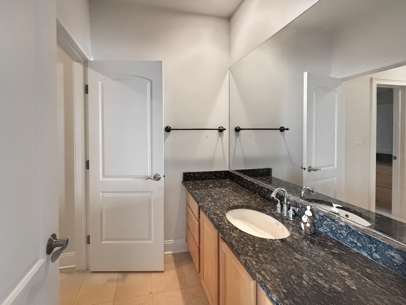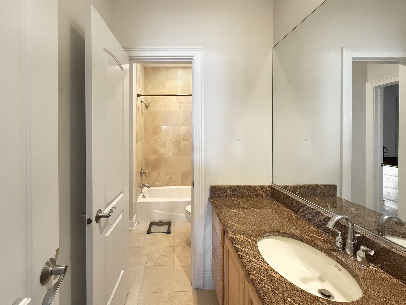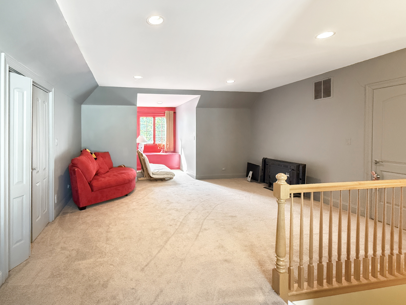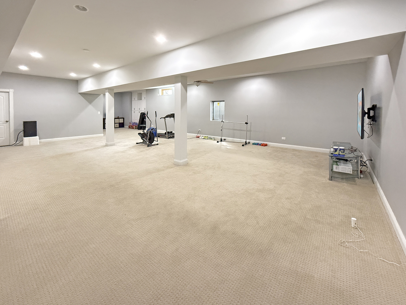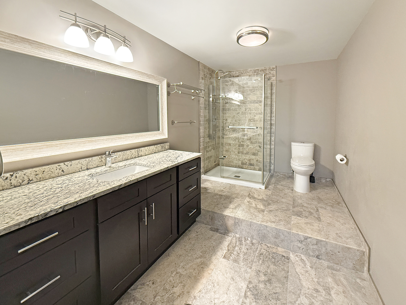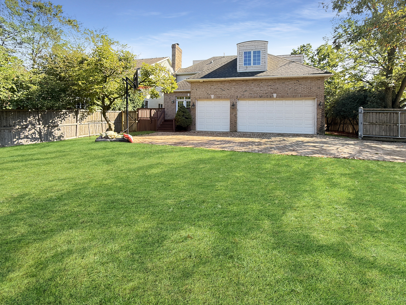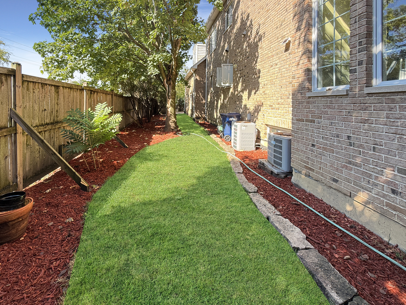Description
Stunning 5-Bed, 5.2-Bath Home in sought-after Forest Hills neighborhood of Western Springs. This impressive 3-story brick and stone home exudes elegance and charm. The eye-catching turret entry welcomes you into a grand foyer with a stunning winding staircase. The first floor boasts a sunlit living room, expansive family room, private office, formal dining room, breakfast area, and a gourmet kitchen featuring custom cabinetry, a butler’s pantry, and a wet bar-perfect for entertaining. The second floor offers a luxurious master suite with a walk-in closet and an extra-large sitting room nestled inside, a convenient laundry room, and three additional spacious guest bedrooms. The fully finished basement with soaring 10-foot ceilings includes a full bath, providing ample space for recreation or a home gym. On the third floor, you’ll find an extra bedroom with its own full bath. Step outside to a lush backyard with a patio and an attached 3-car garage. Located just moments from top-rated schools, parks, and downtown Western Springs, this home is a perfect blend of timeless elegance and modern luxury!
- Listing Courtesy of: United Real Estate - Chicago
Details
Updated on July 29, 2025 at 4:34 pm- Property ID: MRD12319909
- Price: $1,199,000
- Property Size: 4500 Sq Ft
- Bedrooms: 5
- Bathrooms: 5
- Year Built: 2002
- Property Type: Single Family
- Property Status: Active
- Parking Total: 3
- Parcel Number: 18074210320000
- Water Source: Lake Michigan
- Sewer: Public Sewer
- Architectural Style: Traditional
- Days On Market: 127
- Basement Bath(s): Yes
- Fire Places Total: 2
- Cumulative Days On Market: 127
- Tax Annual Amount: 2316.43
- Roof: Asphalt
- Cooling: Central Air,Zoned
- Electric: Circuit Breakers,200+ Amp Service
- Asoc. Provides: None
- Appliances: Double Oven,Microwave,Dishwasher,Refrigerator,Washer,Dryer,Disposal,Stainless Steel Appliance(s),Wine Refrigerator,Cooktop,Oven,Range Hood,Gas Cooktop,Electric Oven
- Parking Features: Brick Driveway,Garage Door Opener,Heated Garage,Garage,On Site,Garage Owned,Attached
- Room Type: Bedroom 5,Breakfast Room,Office,Sitting Room,Foyer,Recreation Room,Play Room
- Community: Park,Tennis Court(s)
- Stories: 3 Stories
- Directions: WOLF ROAD TO 55TH, WEST TO GRAND AVE, NORTH TO HOME
- Association Fee Frequency: Not Required
- Living Area Source: Estimated
- Elementary School: Forest Hills Elementary School
- Middle Or Junior School: Mcclure Junior High School
- High School: Lyons Twp High School
- Township: Lyons
- Bathrooms Half: 2
- ConstructionMaterials: Brick,Stone
- Interior Features: Walk-In Closet(s)
- Asoc. Billed: Not Required
Address
Open on Google Maps- Address 5444 Grand
- City Western Springs
- State/county IL
- Zip/Postal Code 60558
- Country Cook
Overview
- Single Family
- 5
- 5
- 4500
- 2002
Mortgage Calculator
- Down Payment
- Loan Amount
- Monthly Mortgage Payment
- Property Tax
- Home Insurance
- PMI
- Monthly HOA Fees
