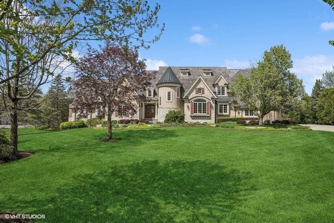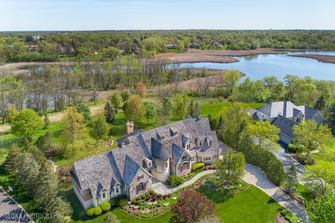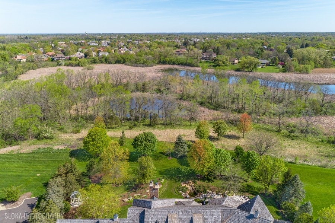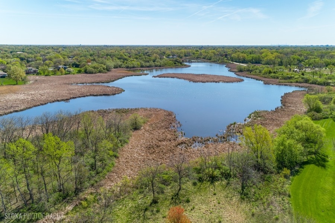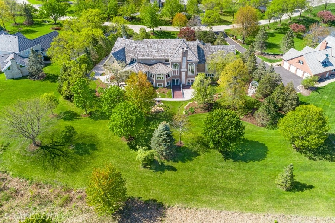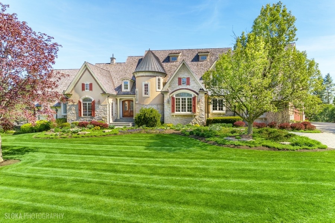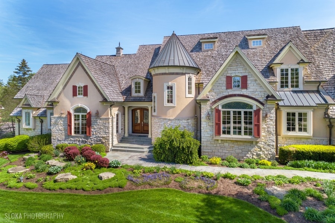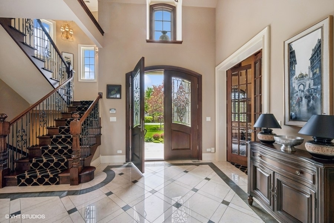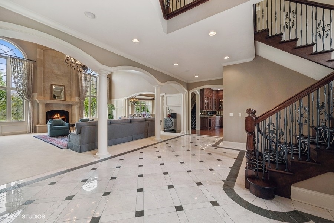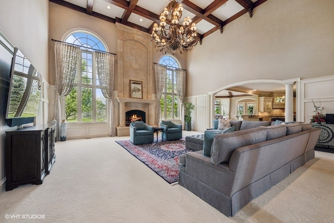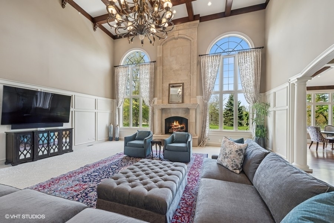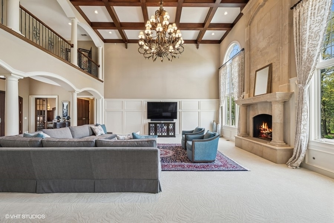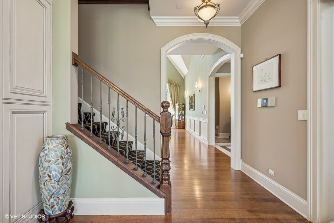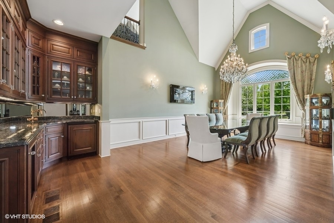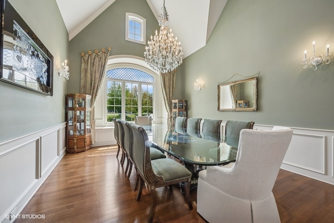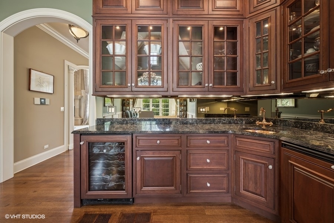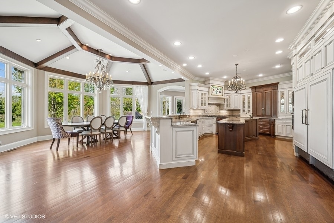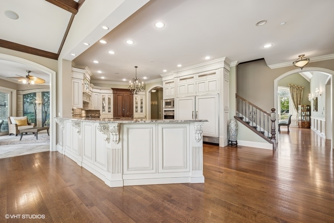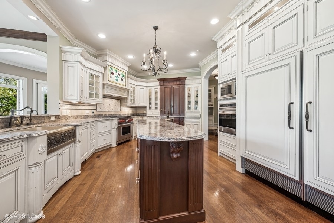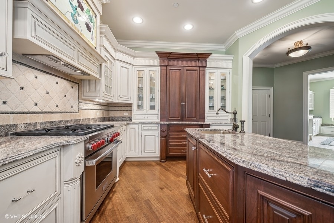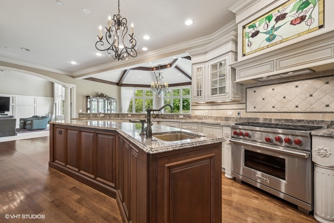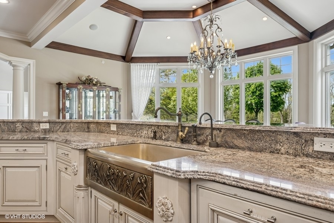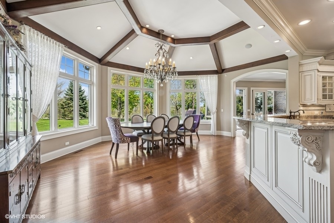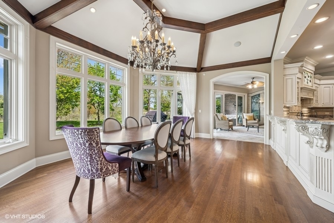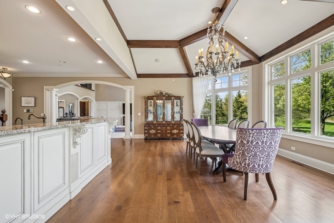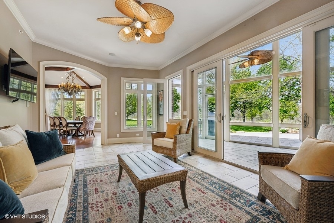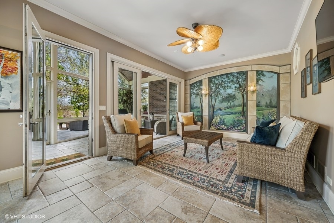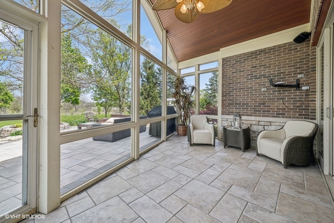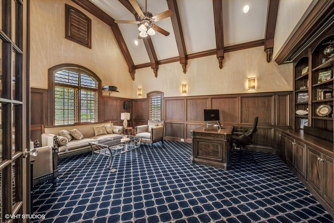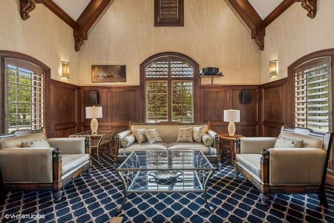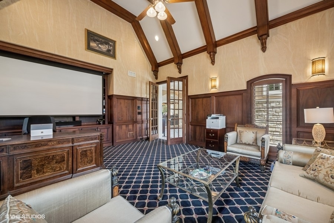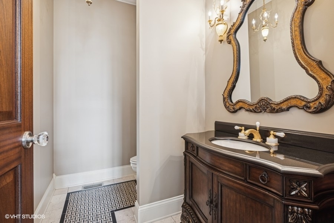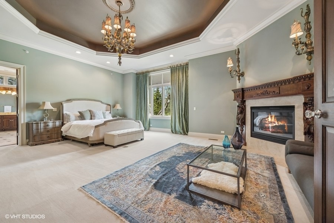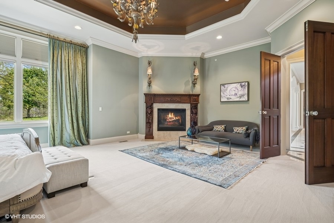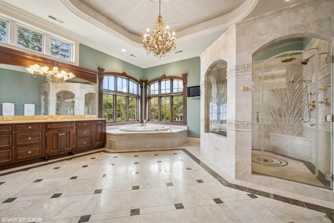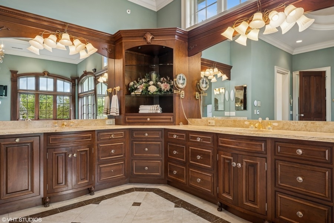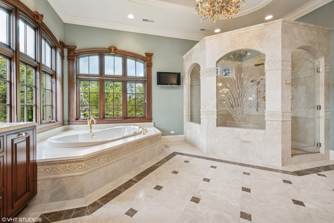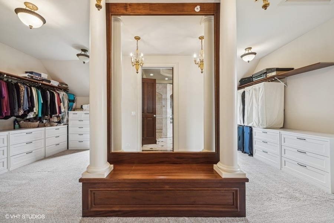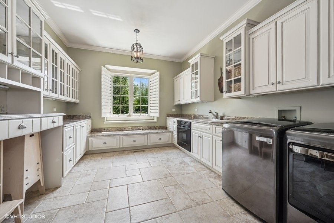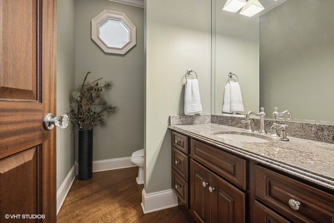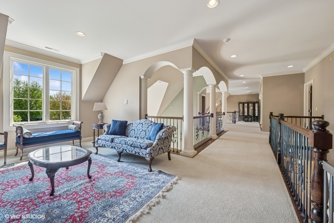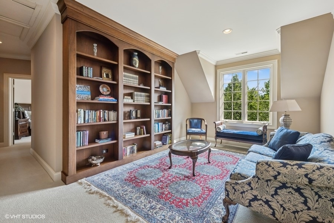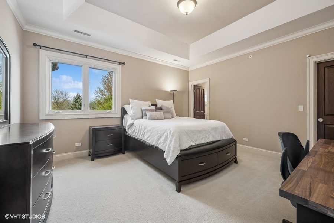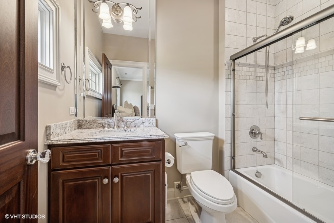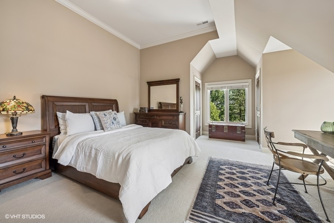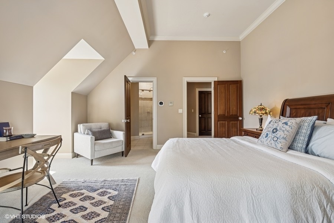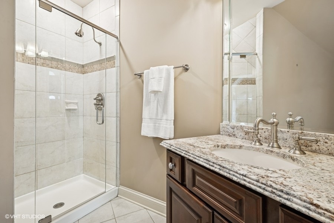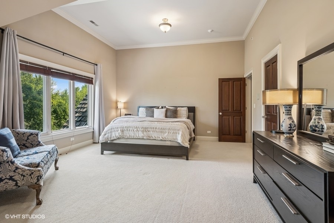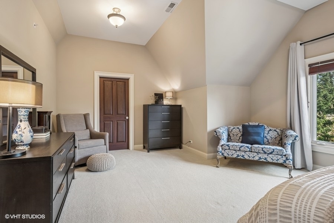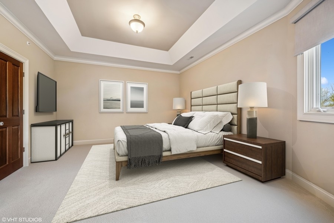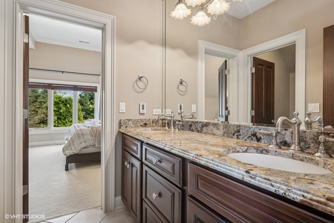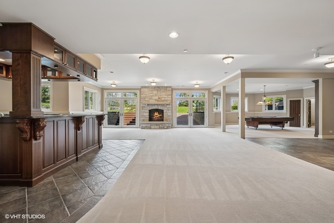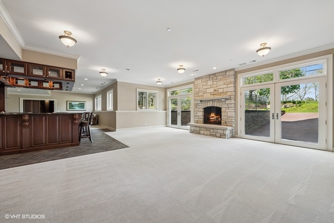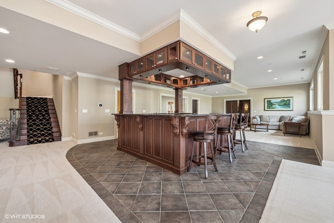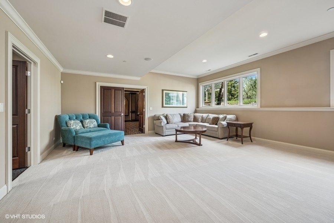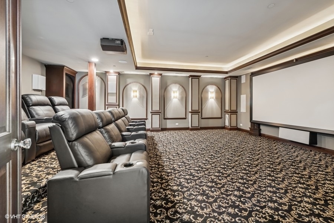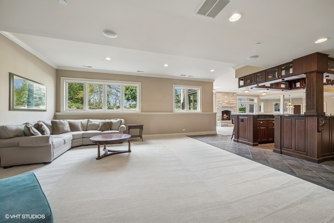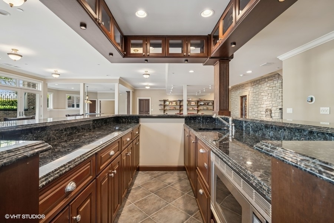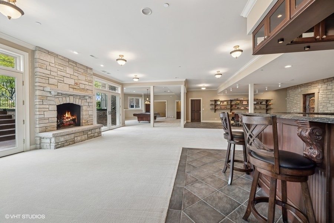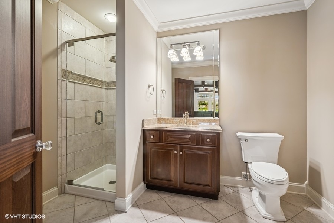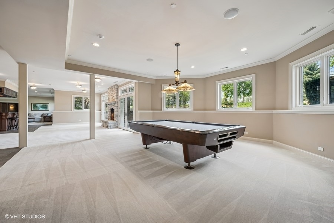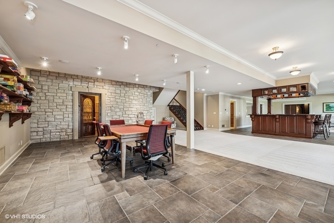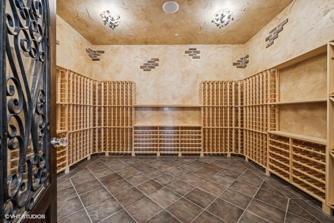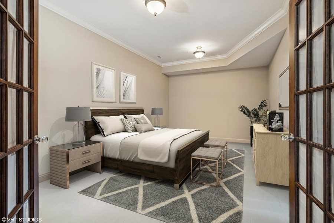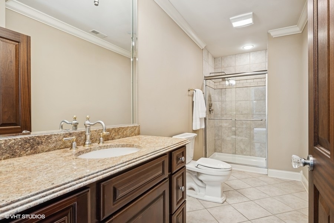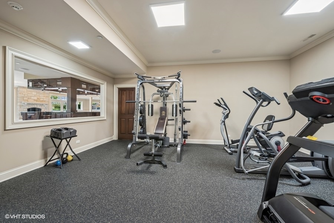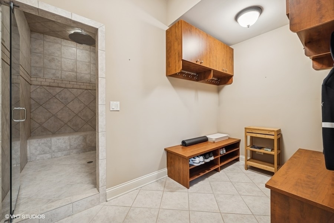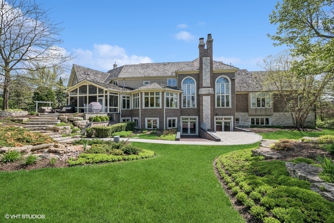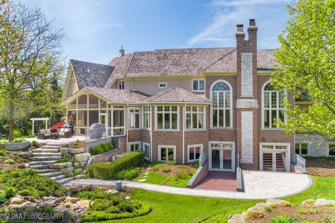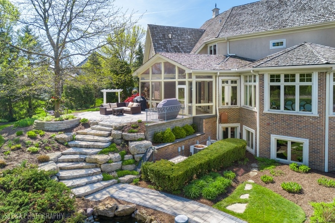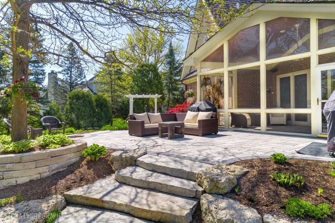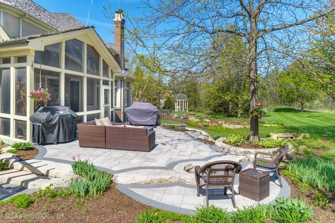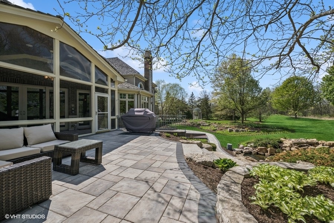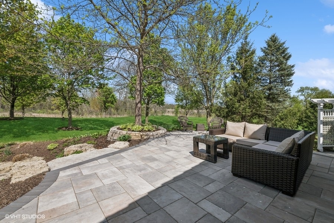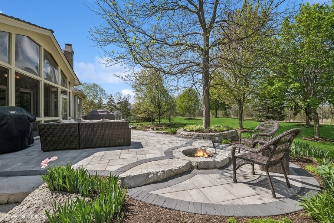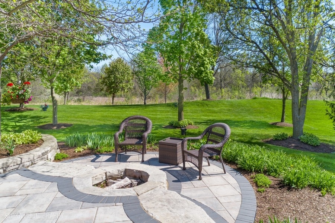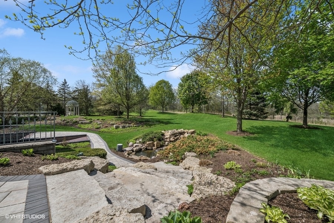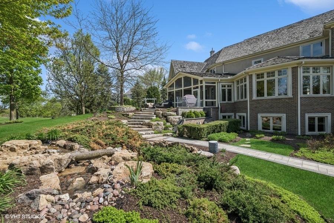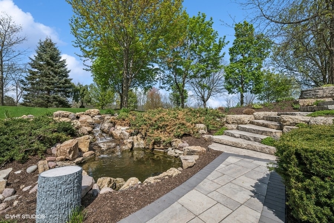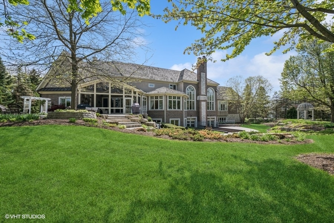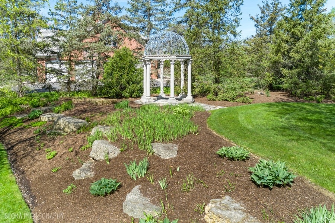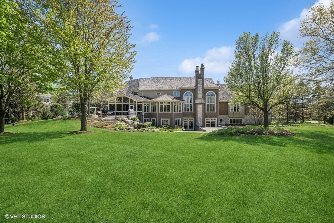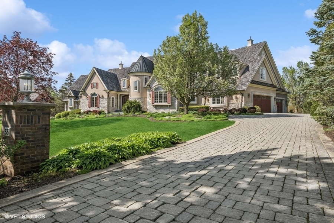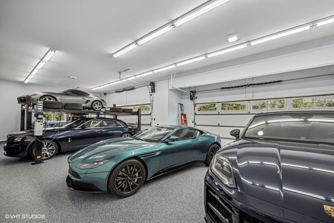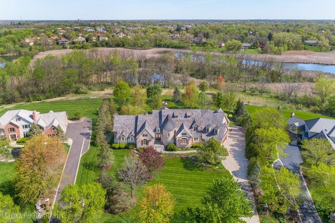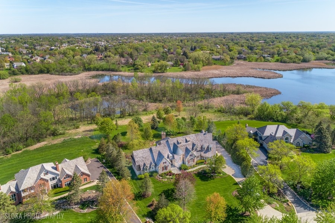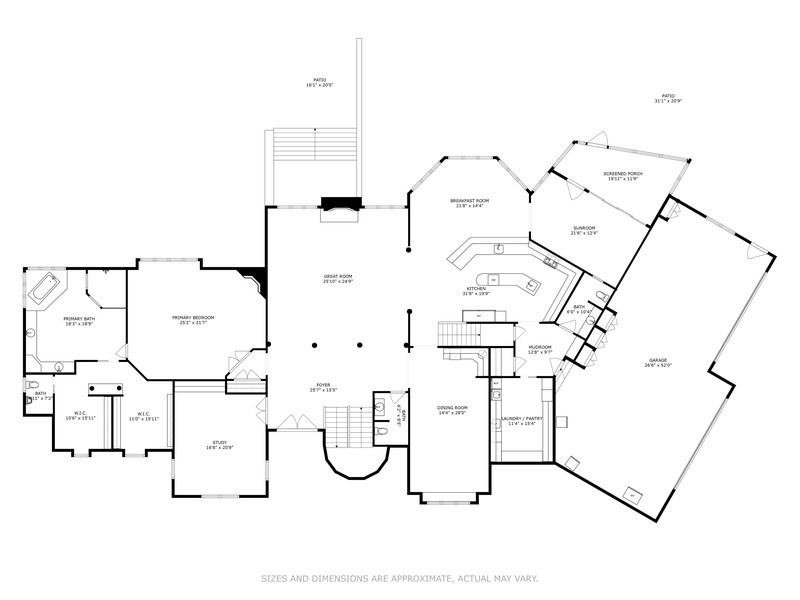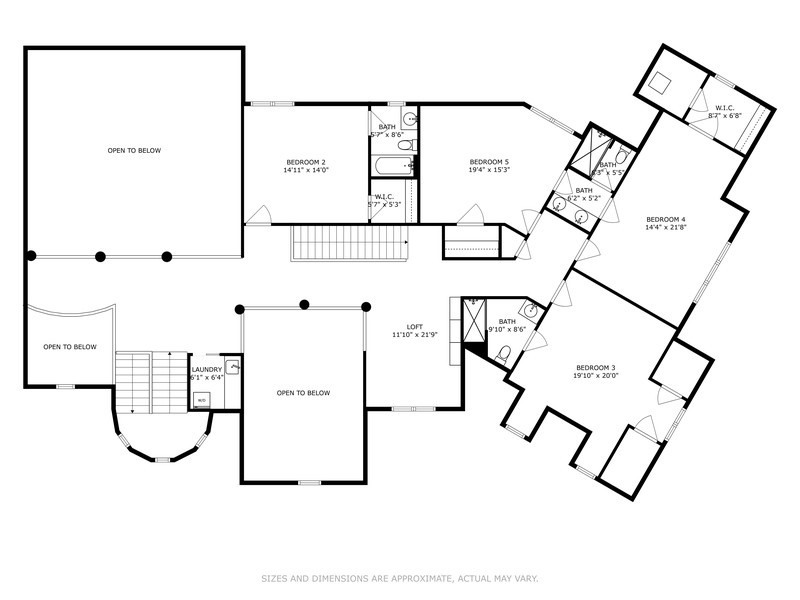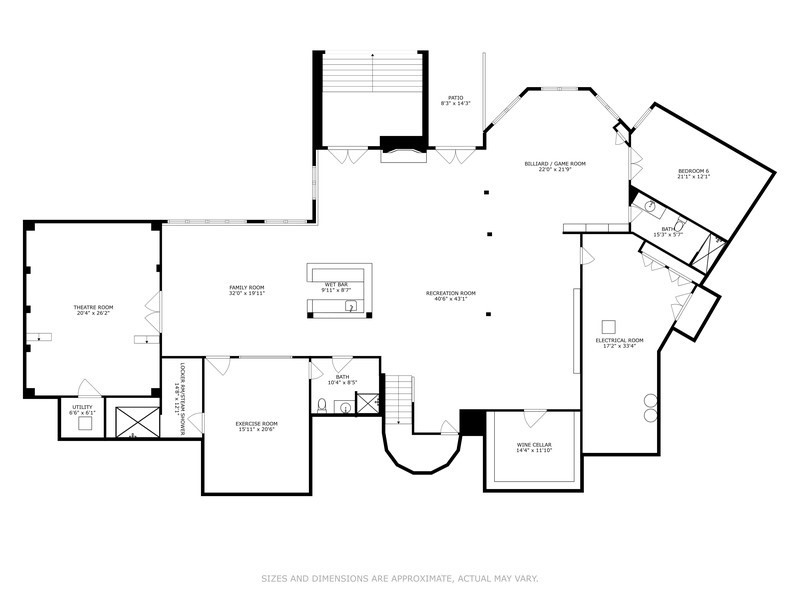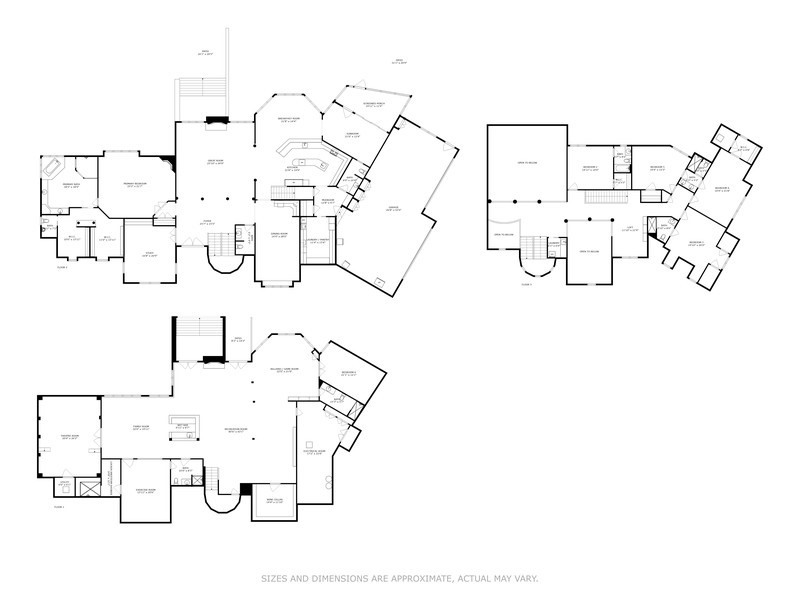Description
This extraordinary estate offers the perfect blend of timeless design, exceptional craftsmanship, and breathtaking natural beauty. Nestled on nearly an acre of professionally landscaped grounds and backing to 45 acres of protected conservancy, this custom-built residence promises privacy, tranquility, and elegance at every turn. European-inspired architecture shines throughout with soaring ceilings, rich mahogany doors, and panoramic views from nearly every room. Outdoor living is equally impressive, with manicured gardens, paver walkways, a stately columned gazebo, serene fire pit, and a picturesque pond with dual waterfalls-creating a truly enchanting setting year-round. Inside, an elegant formal dining room with a dramatic two-story ceiling, grand chandelier and butler’s pantry sets the stage for memorable entertaining. The open-concept design flows effortlessly into a magnificent great room with coffered ceilings, arched columned entries, and a balcony overlook. At the heart of the home is a chef’s kitchen, fully outfitted with premium appliances, a walk-in pantry/prep kitchen, and a sun-filled dining area with beamed ceilings and stunning views. The adjacent sunroom and screened porch extend the living space and invite seamless indoor-outdoor living. A richly appointed study features paneled walls, custom built-ins, and a hidden drop-down screen-ideal for work or relaxation. The main-level primary suite is a private retreat with a spa-inspired bath and expansive walk-in closet. Upstairs, four spacious bedrooms each have private baths and share a scenic loft. Thoughtfully designed for modern living, the home offers laundry rooms on both the main and upper levels. The finished walkout lower level is a destination in itself-featuring a custom wet bar, recreation and game areas, home theater with a 11-foot screen, fitness room with adjoining steam and locker rooms, a 600-bottle wine cellar, guest bedroom, and two full baths-perfect for entertaining or multi-generational living. Car enthusiasts will appreciate the heated 4-car garage with two hydraulic lifts, accommodating up to six vehicles. Located just minutes from top-rated Barrington schools, Metra, I-90, shopping, and dining-this is a one-of-a-kind offering where luxury, comfort, and nature come together in perfect harmony.
- Listing Courtesy of: @properties Christie's International Real Estate
Details
Updated on August 7, 2025 at 11:28 am- Property ID: MRD12340246
- Price: $2,480,000
- Property Size: 11700 Sq Ft
- Bedrooms: 6
- Bathrooms: 6
- Year Built: 2005
- Property Type: Single Family
- Property Status: Contingent
- HOA Fees: 2000
- Parking Total: 4.5
- Parcel Number: 01133040070000
- Water Source: Well
- Sewer: Septic Tank
- Architectural Style: Traditional
- Buyer Agent MLS Id: MRD240009
- Days On Market: 85
- Purchase Contract Date: 2025-06-27
- Basement Bath(s): Yes
- Living Area: 0.933
- Fire Places Total: 3
- Cumulative Days On Market: 85
- Tax Annual Amount: 2222.74
- Roof: Shake
- Cooling: Central Air,Zoned
- Electric: Circuit Breakers,Service - 400 Amp or Greater
- Asoc. Provides: Other
- Appliances: Range,Microwave,Dishwasher,High End Refrigerator,Bar Fridge,Washer,Dryer,Disposal,Wine Refrigerator,Oven,Range Hood,Humidifier
- Parking Features: Brick Driveway,Garage Door Opener,Heated Garage,Garage,On Site,Garage Owned,Attached
- Room Type: Great Room,Bedroom 5,Breakfast Room,Bedroom 6,Study,Recreation Room,Sun Room,Game Room,Theatre Room,Exercise Room
- Community: Street Paved
- Stories: 2 Stories
- Directions: Palatine Rd E of Barrington Rd to New Abbey go North
- Buyer Office MLS ID: MRD24250
- Association Fee Frequency: Not Required
- Living Area Source: Builder
- Elementary School: Grove Avenue Elementary School
- Middle Or Junior School: Barrington Middle School Prairie
- High School: Barrington High School
- Township: Barrington
- Bathrooms Half: 2
- ConstructionMaterials: Brick,Stucco,Stone
- Contingency: Attorney/Inspection
- Interior Features: Cathedral Ceiling(s),Wet Bar,1st Floor Bedroom,1st Floor Full Bath,Built-in Features,Walk-In Closet(s),Beamed Ceilings,Open Floorplan,Special Millwork
- Subdivision Name: Sanctuary of Inverness
- Asoc. Billed: Not Required
Address
Open on Google Maps- Address 55 New Abbey
- City Inverness
- State/county IL
- Zip/Postal Code 60010
- Country Cook
Overview
- Single Family
- 6
- 6
- 11700
- 2005
Mortgage Calculator
- Down Payment $496,000.00
- Loan Amount $1,984,000.00
- Monthly Mortgage Payment $13,199.60
- Property Tax $2,232.00
- Home Insurance $0.00
- Monthly HOA Fees $2,000.00
