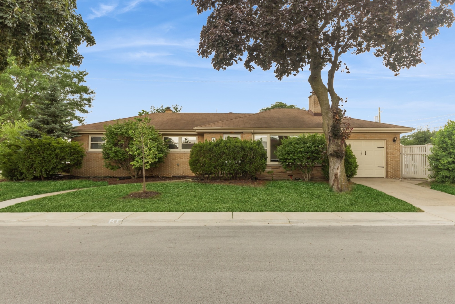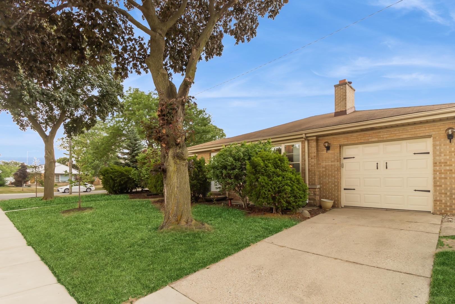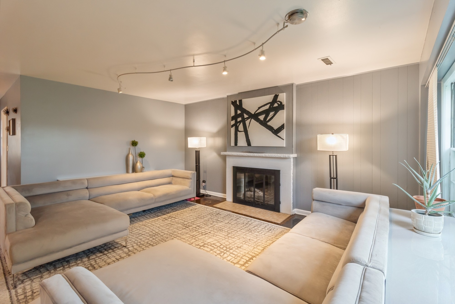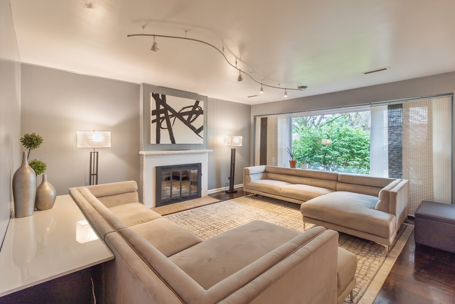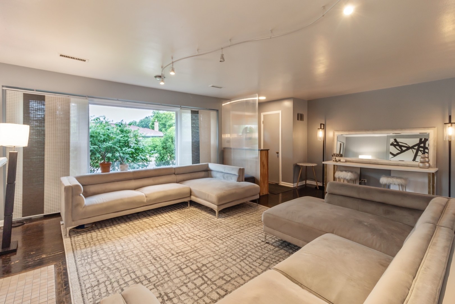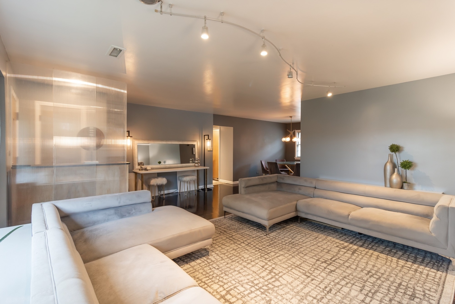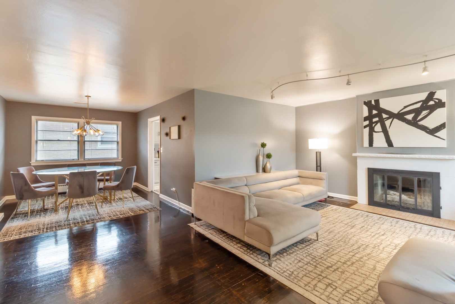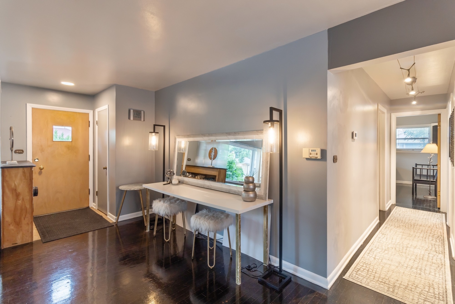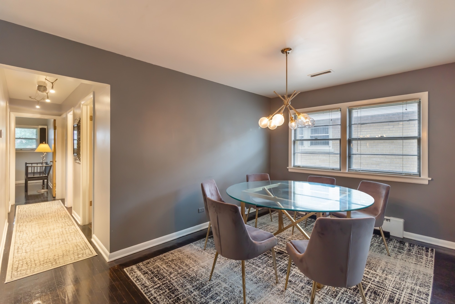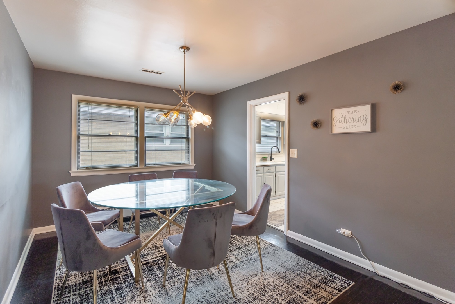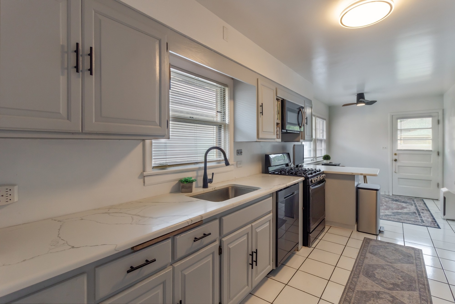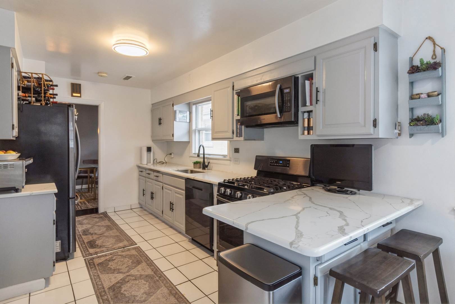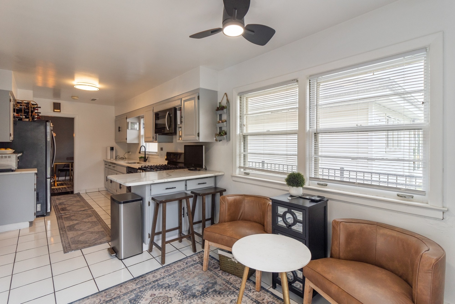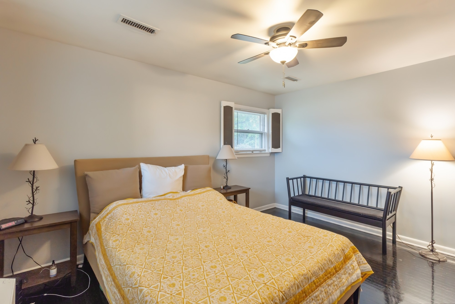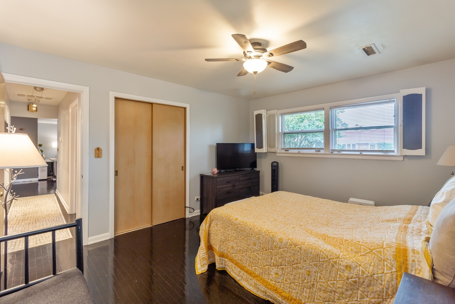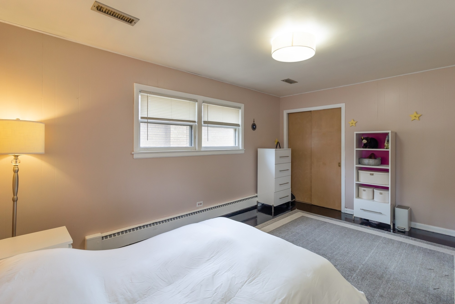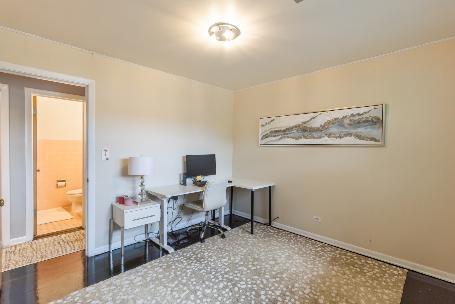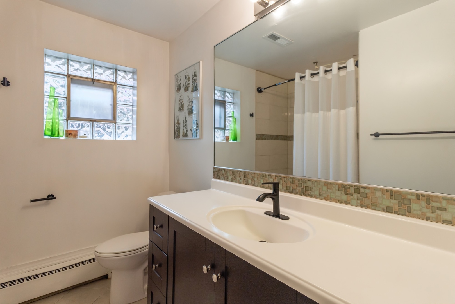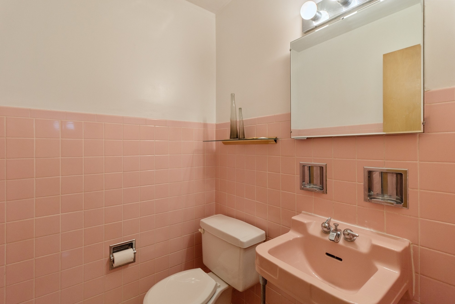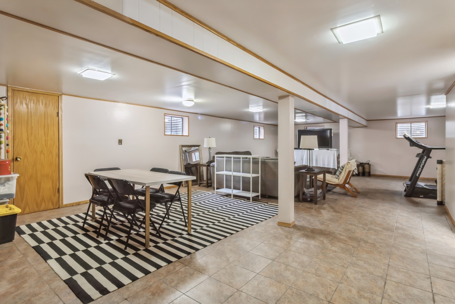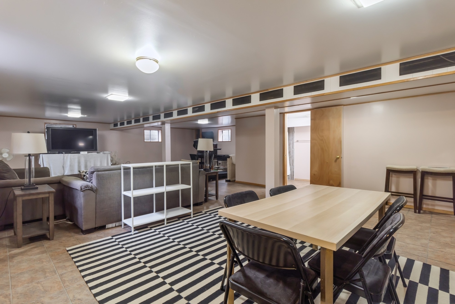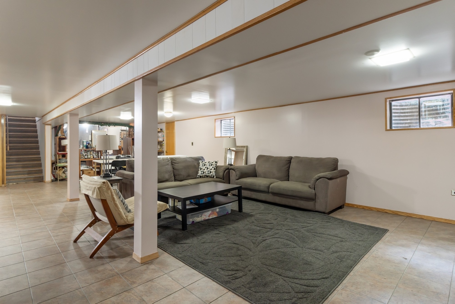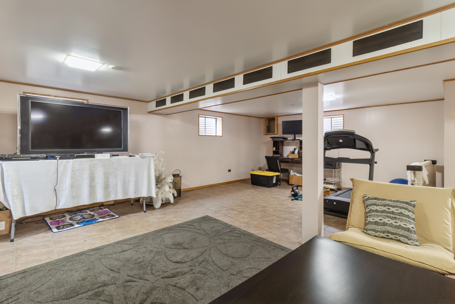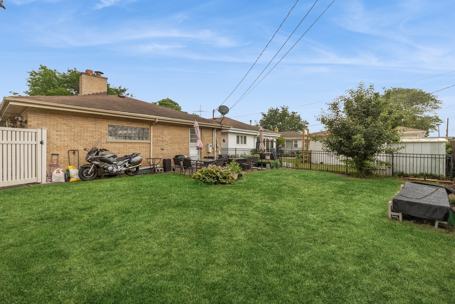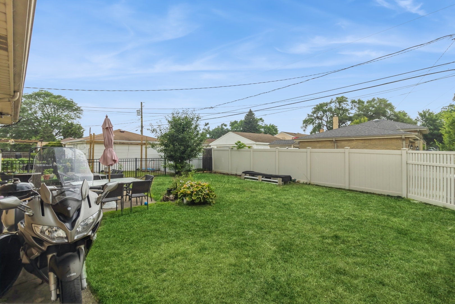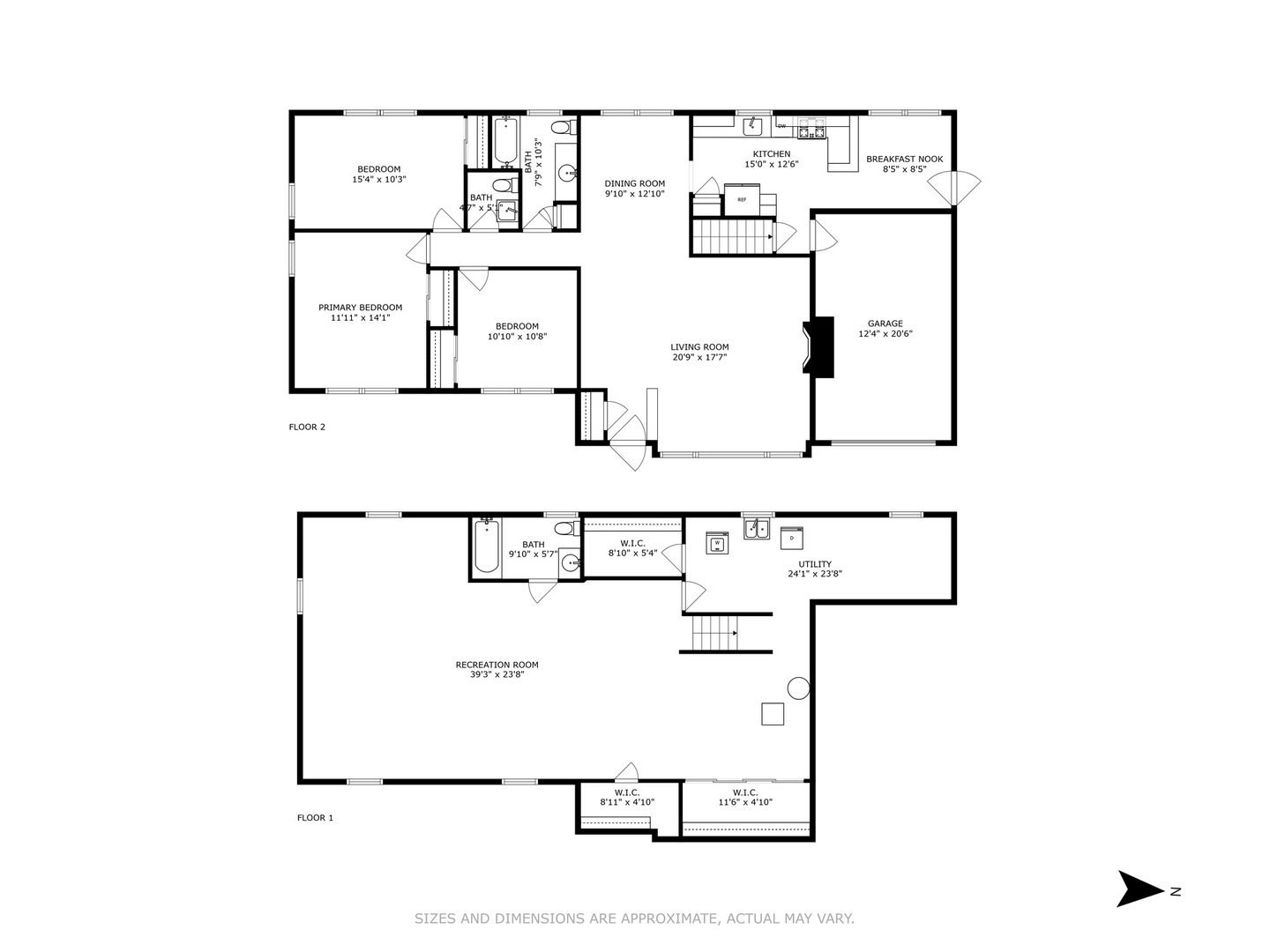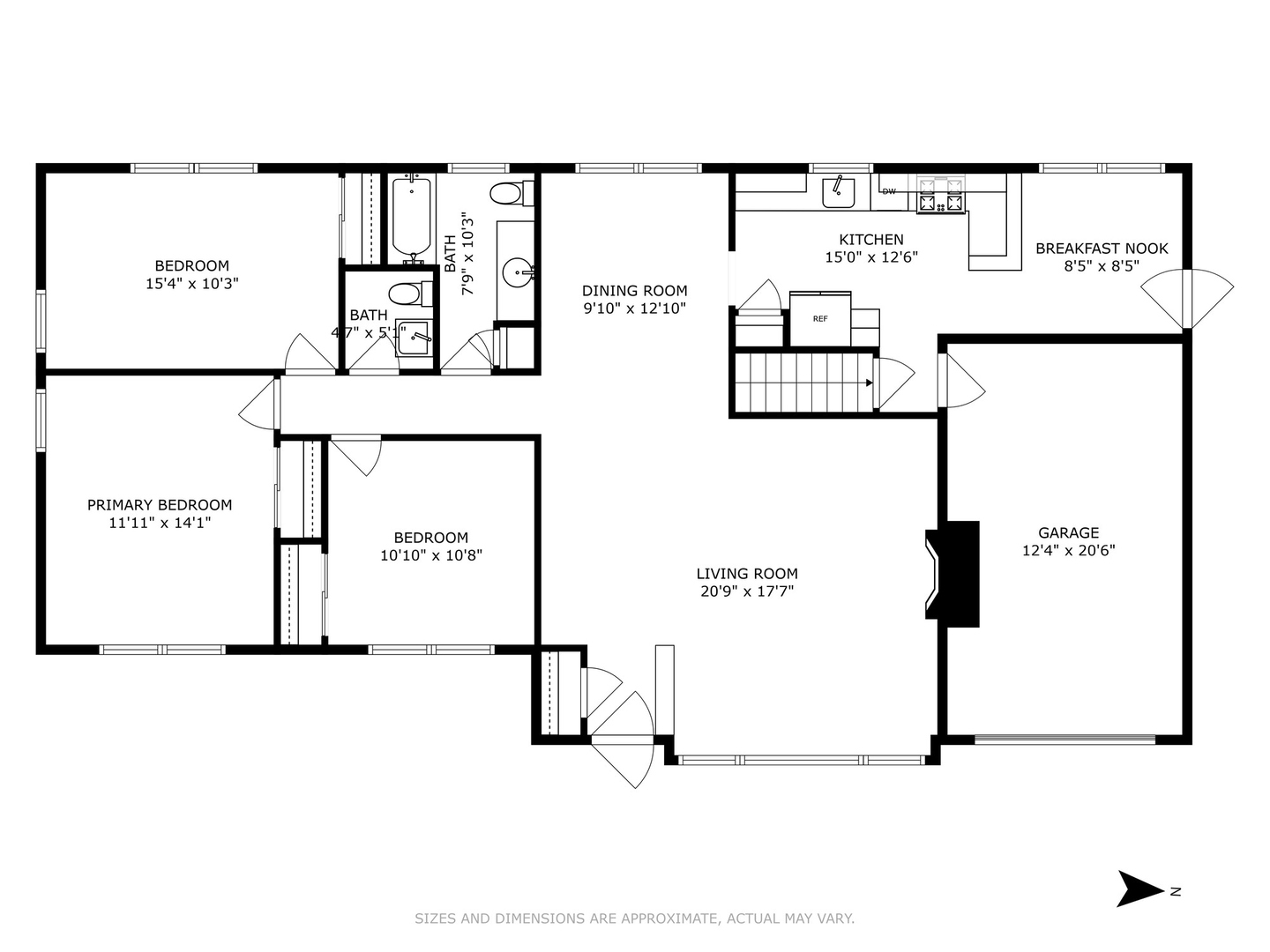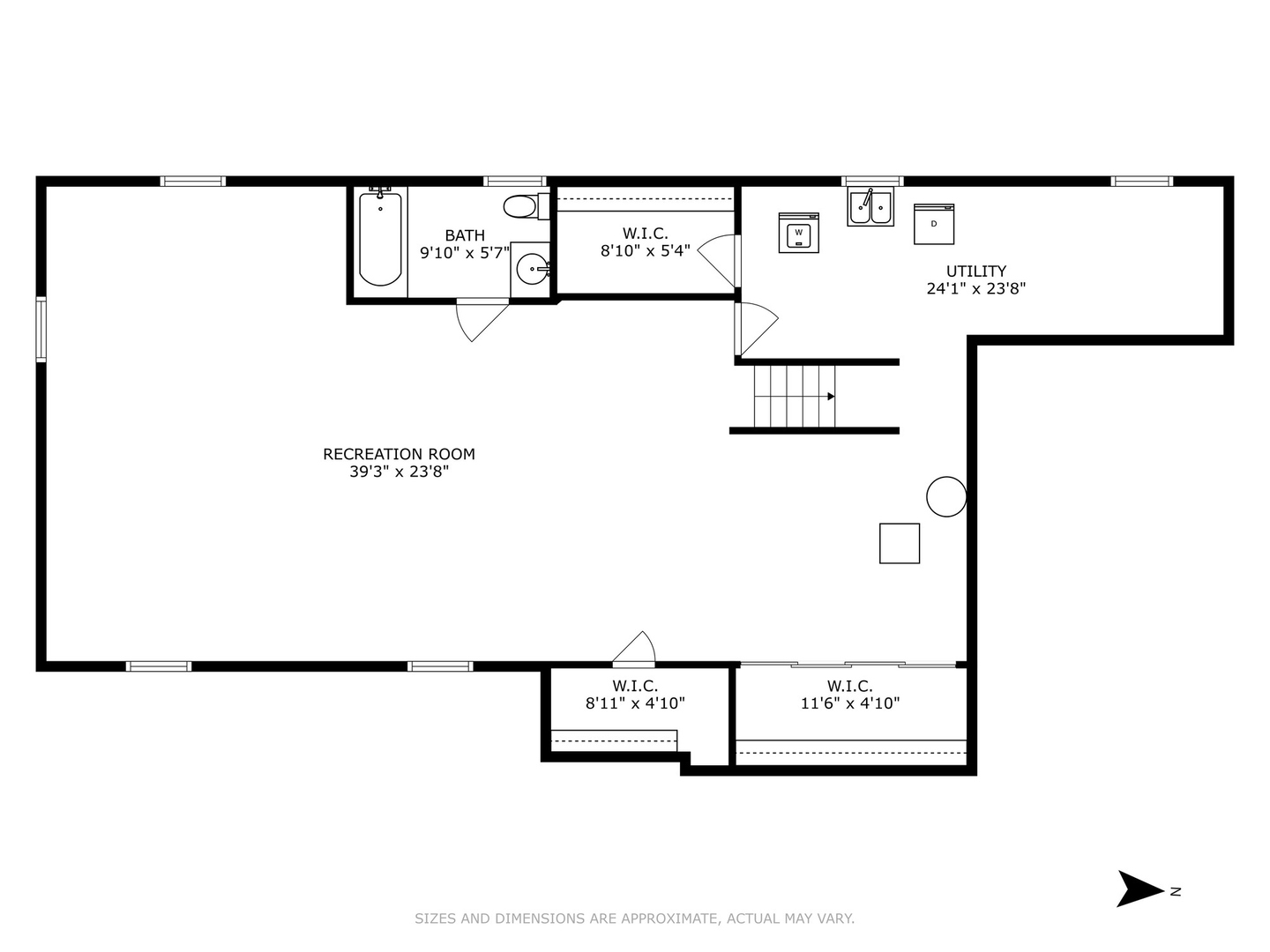Description
Enjoy your morning coffee in the bright eat-in kitchen overlooking your fully fenced yard; just step out the door from the kitchen, onto your patio for lunch; savor a delicious dinner in your large dining room and finally relax in the comfort of your living room in front of the fireplace and windows. This home is perfect for quiet days and nights or entertaining all your friends and family! Located in desirable Skokie, this solid all-brick corner ranch built in 1957, offers gracious living on two levels and features: 3 bedrooms, 2.5 baths, a private fenced backyard with patio and an attached one-car garage. The main floor is neutrally appointed and features hardwood floors. The welcoming foyer, with tiled entrance and guest closet, opens to the large living room, which is bright and features a huge picture window and contemporary lighting. Set against a classic paneled accent wall, the focal point of the room is a cozy gas log fireplace with stone mantel and custom screen. The dining room, although separate can easily extend into the living area if need be and features ample table space and a contemporary lighting fixture. The eat-in kitchen is bright and features a tiled floor for easy maintenance and a convenient pantry closet. The neutral gray painted cabinets compliment the updated quartz countertops and oversized stainless-steel sink with oil-rubbed bronze faucet. The Samsung suite of appliances is newer and feature a stove with five burners; a built-in microwave; a dishwasher and an energy-saver refrigerator with freezer plus an ice and water dispenser. The flexible informal eating area is currently being used as a cozy sitting area. Reimagined…you can add a table and chairs, and it instantly offers the perfect bright spot for daily dining. Moreover, the home boasts three nice-sized bedrooms, including a primary bedroom featuring vintage interior window shutters, as well as blinds for privacy and a ceiling fan with light. Completing the main level are one full bath with linen closet and one-half bath. Additionally, this spacious home boasts a full finished basement with several deep wells windows for lots of natural light that features: an oversized recreation room (which can be modified to accommodate additional bedrooms); a full bath with tub and three extra-large walk-in storage closets. The utility/mechanical and laundry rooms feature: a replaced water boiler system; a washer and dryer; an oversized dual basin utility sink; plus ample storage. Also included are the vintage custom Korean cabinet closets, which stand-alone, can be moved, are perfect for additional storage and will stay with the property. The fully-fenced backyard with alley access is perfect for family fun, entertainment and enjoying Skokie’s Independence Day fireworks! Whether you are grilling or enjoying a family meal, the oversized concrete patio (15′ x 12′) is a perfect place to relax after a long day and enjoy your large backyard! The home also features an attached one-car garage with 9′ ceilings; overhead garage door system; exterior keypad and ample storage. Additional parking is available on the driveway, as well as on the street. Located in desirable Skokie School Districts: 72: Fairview South Elementary School & 219: Niles West High School. Convenient to shopping, dining, schools, parks, library and transportation (located near the highways, making it possible to drive to downtown Chicago in as little as 20 minutes or simply walk to downtown Skokie jump on the Yellow Line or access the Metra). Do not hesitate…Skokie has long been considered a vibrant suburb recognized for its proximity to Chicago; its strong sense of community; diverse population; historical significance; award winning schools; thriving commercial areas such as Old Orchard Shopping Center; and excellent public works and services including police and fire departments. Bring your own touches and make this solid home yours for years to come!
- Listing Courtesy of: Berkshire Hathaway HomeServices Chicago
Details
Updated on July 31, 2025 at 3:28 am- Property ID: MRD12413159
- Price: $499,000
- Property Size: 1526 Sq Ft
- Bedrooms: 3
- Bathrooms: 2
- Year Built: 1957
- Property Type: Single Family
- Property Status: Contingent
- Parking Total: 1
- Parcel Number: 10281320150000
- Water Source: Lake Michigan
- Sewer: Public Sewer
- Architectural Style: Ranch
- Buyer Agent MLS Id: MRD147299
- Days On Market: 18
- Purchase Contract Date: 2025-07-29
- Basement Bath(s): Yes
- Fire Places Total: 1
- Cumulative Days On Market: 18
- Tax Annual Amount: 535
- Roof: Asphalt
- Cooling: Central Air,Small Duct High Velocity
- Electric: Circuit Breakers
- Asoc. Provides: None
- Appliances: Range,Microwave,Dishwasher,Refrigerator,Washer,Dryer,Disposal,Front Controls on Range/Cooktop,Gas Cooktop
- Parking Features: Concrete,Garage Door Opener,On Site,Garage Owned,Attached,Garage
- Room Type: Eating Area,Recreation Room,Walk In Closet,Exercise Room,Utility Room-Lower Level
- Community: Curbs,Sidewalks,Street Lights,Street Paved
- Stories: 1 Story
- Directions: West on Oakton Street from downtown Skokie: South on Linder Avenue; to 5500 Harvard Terrace (the home is on the West side of the street and faces Linder Avenue at Harvard Terrace)
- Buyer Office MLS ID: MRD84237
- Association Fee Frequency: Not Required
- Living Area Source: Assessor
- Elementary School: Fairview South Elementary School
- Middle Or Junior School: Fairview South Elementary School
- High School: Niles West High School
- Township: Niles
- Bathrooms Half: 1
- ConstructionMaterials: Brick
- Contingency: Attorney/Inspection
- Interior Features: 1st Floor Bedroom,1st Floor Full Bath,Walk-In Closet(s),Pantry,Quartz Counters
- Asoc. Billed: Not Required
Address
Open on Google Maps- Address 5500 Harvard
- City Skokie
- State/county IL
- Zip/Postal Code 60077
- Country Cook
Overview
- Single Family
- 3
- 2
- 1526
- 1957
Mortgage Calculator
- Down Payment
- Loan Amount
- Monthly Mortgage Payment
- Property Tax
- Home Insurance
- PMI
- Monthly HOA Fees
