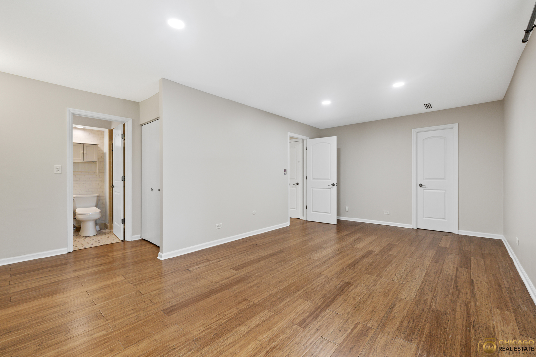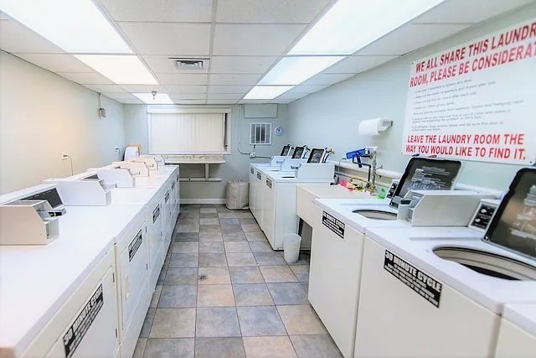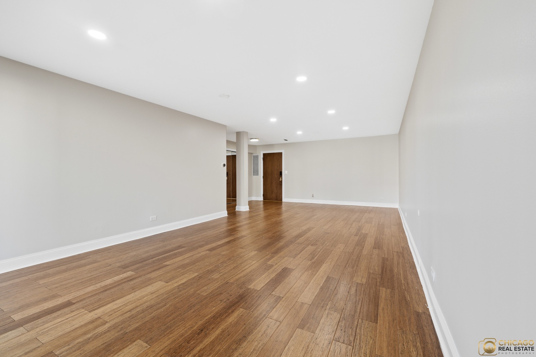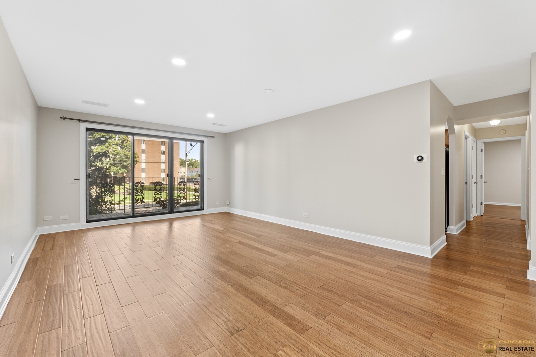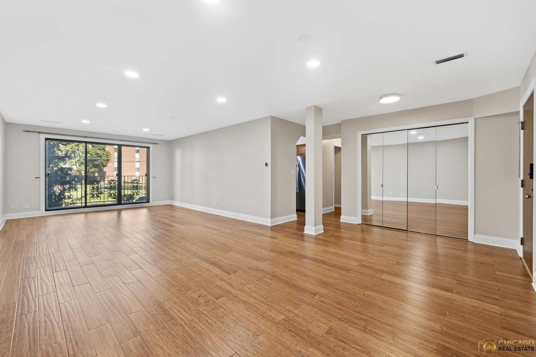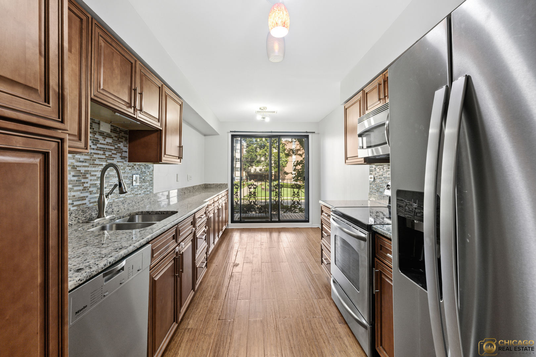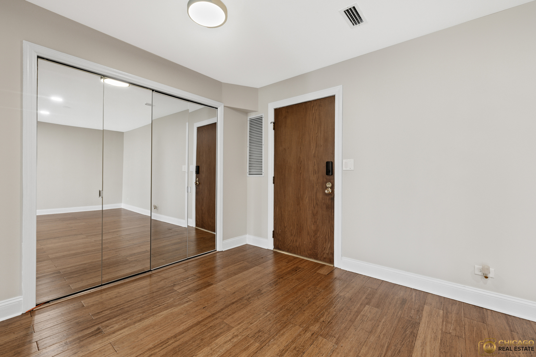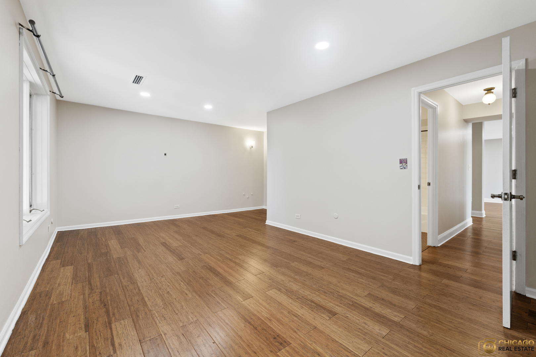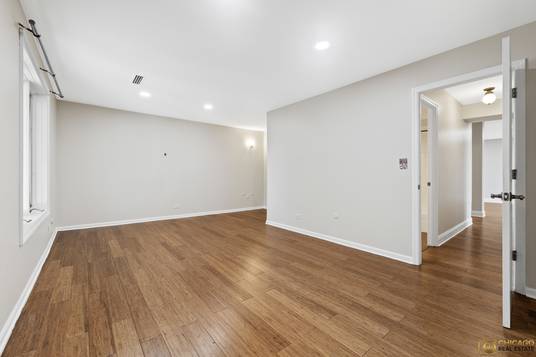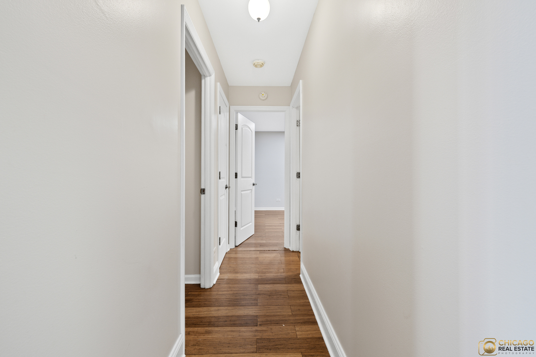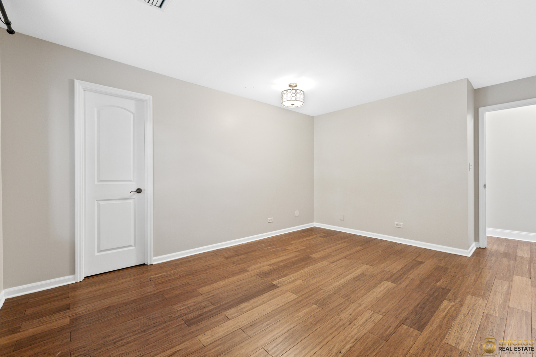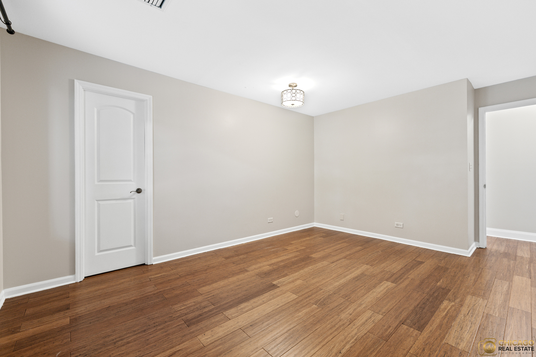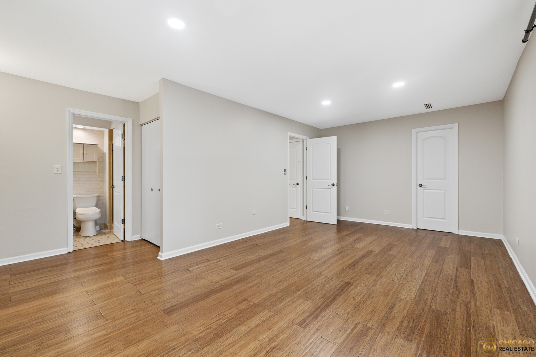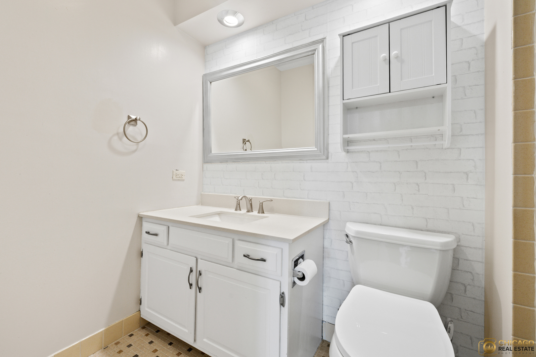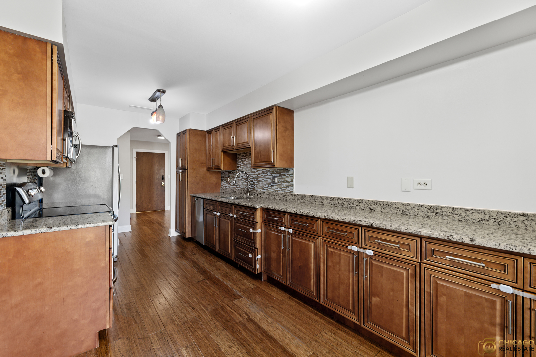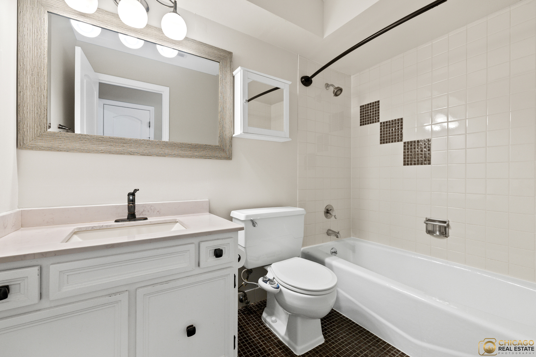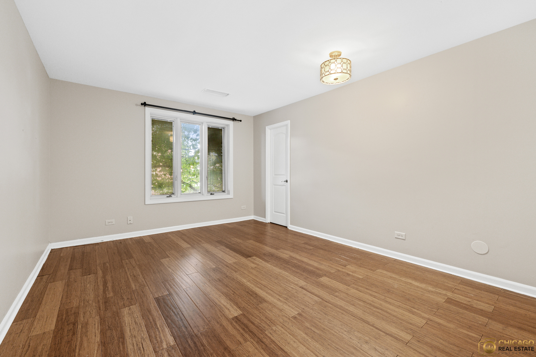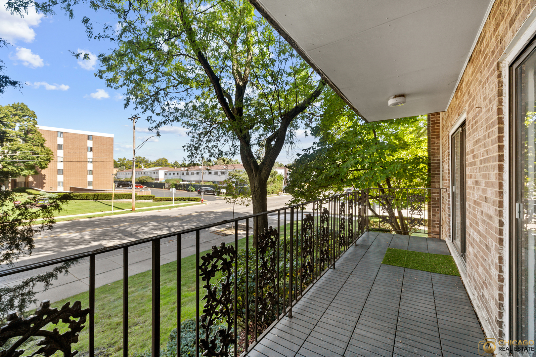Description
Bright & Airy Corner Unit with Balcony and Modern Upgrades! Spacious 2BR/2BA with open living/dining, updated eat-in kitchen featuring granite counters and stainless steel appliances. Oversized balcony ideal for summer grilling. Primary suite with walk-in closet and full bath; large second bedroom also with walk-in. Newer bamboo floors, fresh paint, updated baths, brand-new furnace & Nest-controlled A/C. Garage + exterior parking, same-floor storage, new laundry room. Low assessments, excellent schools, and prime location near Metra, I-94, shopping, and library. Unit includes capped plumbing for potential in unit laundry( subject to HOA approval),
- Listing Courtesy of: Selective Realty Services Inc
Details
Updated on November 7, 2025 at 5:30 pm- Property ID: MRD12486062
- Price: $299,900
- Property Size: 1565 Sq Ft
- Bedrooms: 2
- Bathrooms: 2
- Year Built: 1978
- Property Type: Condo
- Property Status: Active
- HOA Fees: 433
- Parking Total: 2
- Parcel Number: 10211300201003
- Water Source: Lake Michigan
- Sewer: Public Sewer
- Buyer Agent MLS Id: MRD124821
- Days On Market: 36
- Purchase Contract Date: 2025-10-26
- Basement Bath(s): No
- Cumulative Days On Market: 36
- Tax Annual Amount: 427.5
- Cooling: Central Air
- Electric: Circuit Breakers
- Asoc. Provides: Water,Parking,Insurance,Security,Exercise Facilities,Exterior Maintenance,Lawn Care,Scavenger,Snow Removal
- Appliances: Range,Microwave,Dishwasher,Refrigerator,Disposal,Stainless Steel Appliance(s)
- Parking Features: Circular Driveway,Garage Door Opener,Yes,Garage Owned,Attached,Unassigned,Guest,Garage
- Room Type: Balcony/Porch/Lanai,Walk In Closet
- Directions: SOUTH TO LINCOLN AVE, WEST TO 5501 LINCOLN
- Buyer Office MLS ID: MRD84540
- Association Fee Frequency: Not Required
- Living Area Source: Landlord/Tenant/Seller
- Elementary School: Park View Elementary School
- Middle Or Junior School: Park View Elementary School
- High School: Niles West High School
- Township: Niles
- ConstructionMaterials: Brick
- Contingency: House to Close (24 Hr Kick-out)
- Interior Features: Storage,Walk-In Closet(s)
- Subdivision Name: Lincoln Terrace
- Asoc. Billed: Not Required
Address
Open on Google Maps- Address 5501 Lincoln
- City Morton Grove
- State/county IL
- Zip/Postal Code 60053
- Country Cook
Overview
- Condo
- 2
- 2
- 1565
- 1978
Mortgage Calculator
- Down Payment
- Loan Amount
- Monthly Mortgage Payment
- Property Tax
- Home Insurance
- PMI
- Monthly HOA Fees
