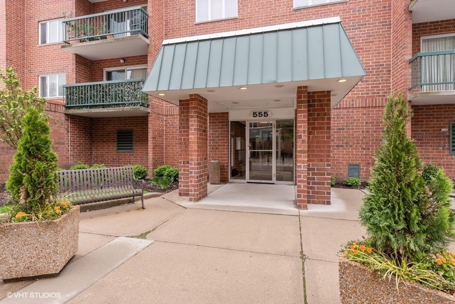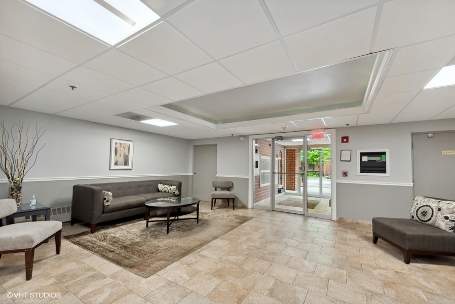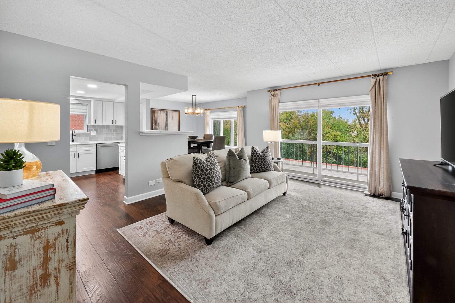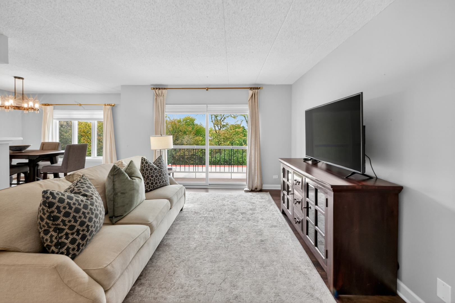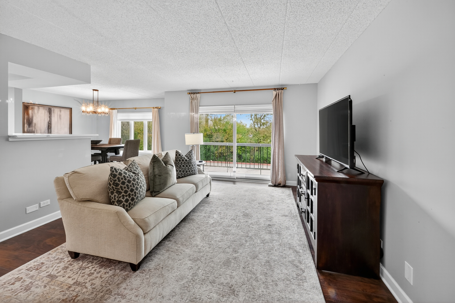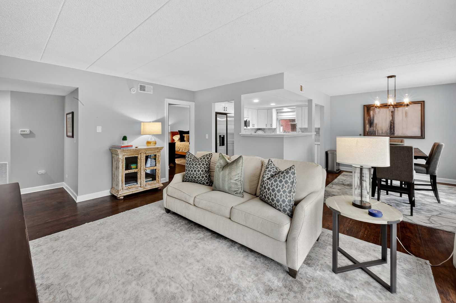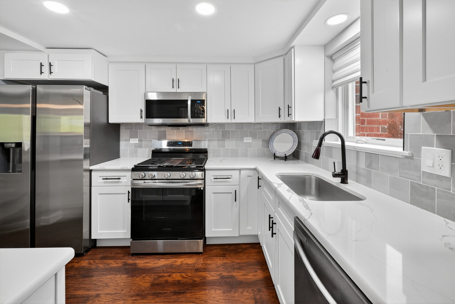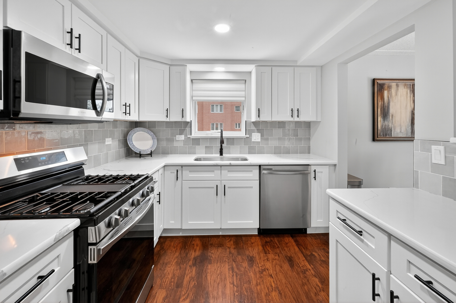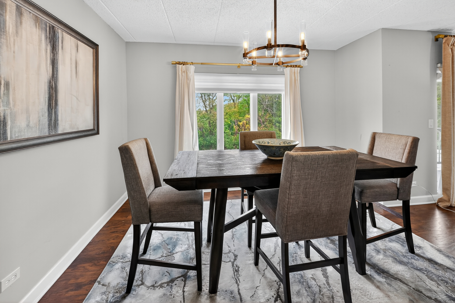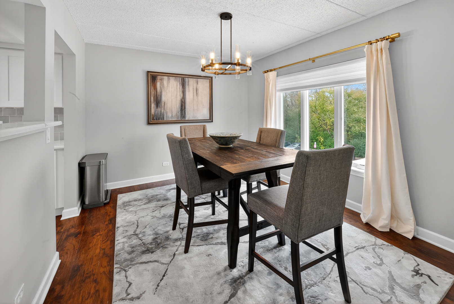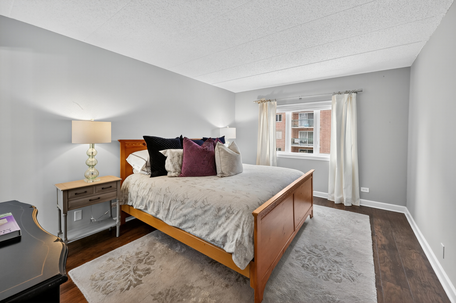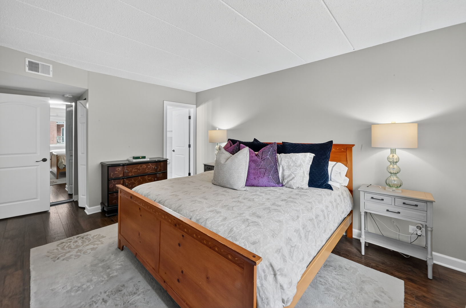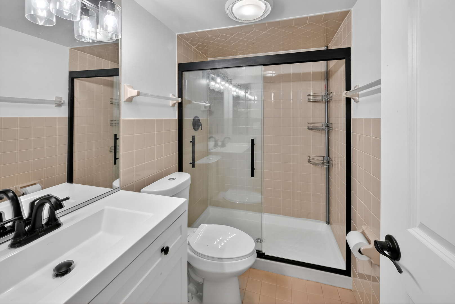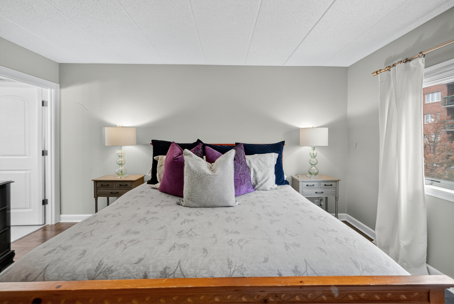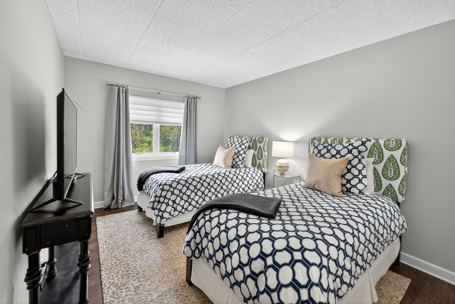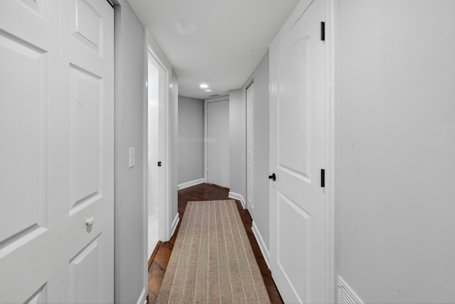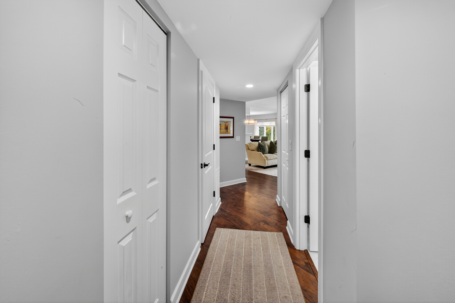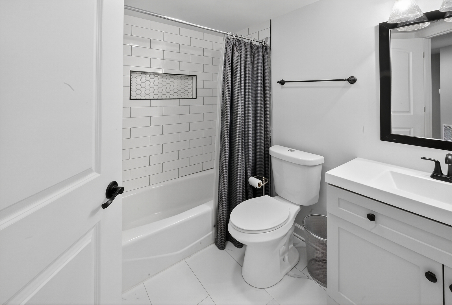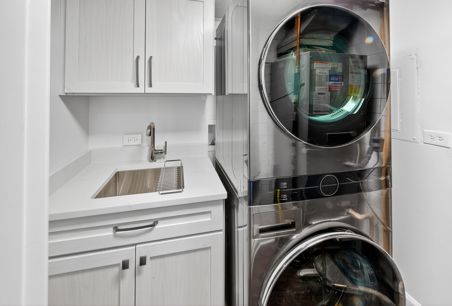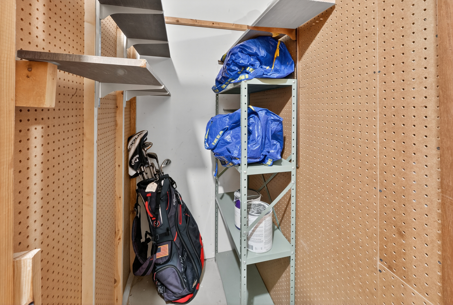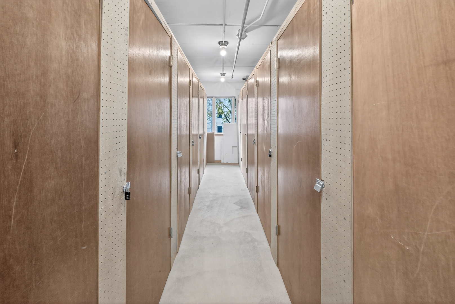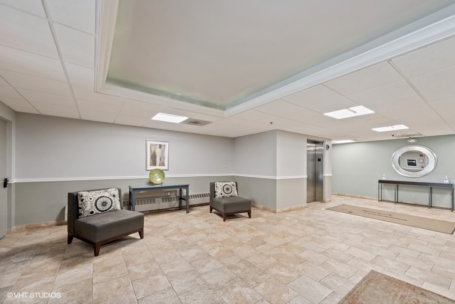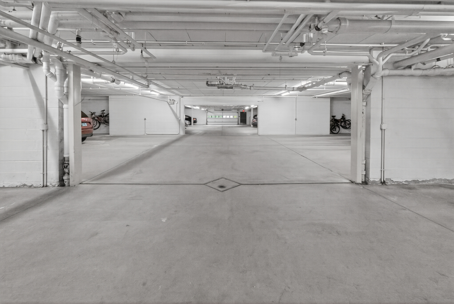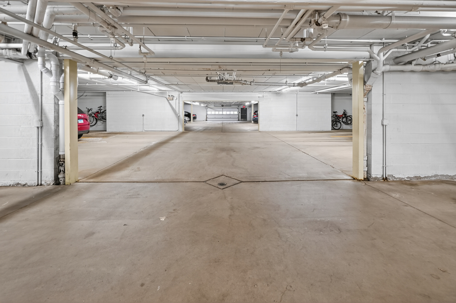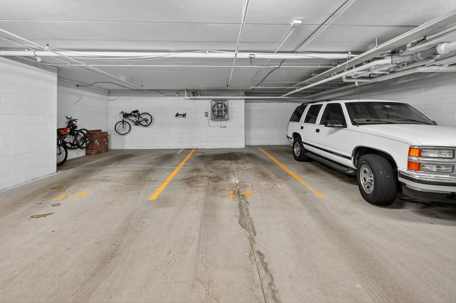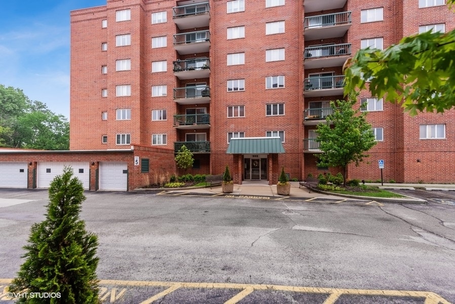Contingent
555 S River Des Plaines, IL 60016
555 S River Des Plaines, IL 60016
Description
Come see this completely renovated, turn key 2bd 2bth corner unit, located in the desirable Riverwalk complex. This condo boasts light filled spaces and open floor plan. New washer and Dryer with updated laundry room, making use of every inch! Wood laminate floors throughout, provide for a seamless transition into each space. Brand new windows beautifully frame the private lush green views. Heated garage parking and plenty of storage. Close proximity to the Metra and all that downtown DesPlaines has to offer! You don’t want to miss this one!
- Listing Courtesy of: Berkshire Hathaway HomeServices Starck Real Estate
Details
Updated on October 31, 2025 at 1:51 am- Property ID: MRD12501851
- Price: $300,000
- Property Size: 1100 Sq Ft
- Bedrooms: 2
- Bathrooms: 2
- Year Built: 1992
- Property Type: Condo
- Property Status: Contingent
- HOA Fees: 314
- Parking Total: 1
- Parcel Number: 09163001181009
- Water Source: Public
- Sewer: Public Sewer
- Buyer Agent MLS Id: MRD45797
- Days On Market: 7
- Purchase Contract Date: 2025-10-27
- Basement Bath(s): No
- Cumulative Days On Market: 7
- Tax Annual Amount: 398.58
- Cooling: Central Air
- Asoc. Provides: Heat,Water,Gas,Insurance,Exterior Maintenance,Lawn Care,Scavenger,Snow Removal
- Parking Features: Garage Door Opener,Heated Garage,On Site,Attached,Garage
- Room Type: No additional rooms
- Directions: River Rd N of 14, Entrance at Perry St stoplight
- Buyer Office MLS ID: MRD6570
- Association Fee Frequency: Not Required
- Living Area Source: Estimated
- Elementary School: North Elementary School
- Middle Or Junior School: Chippewa Middle School
- High School: Maine West High School
- Township: Maine
- ConstructionMaterials: Brick
- Contingency: Attorney/Inspection
- Interior Features: Elevator,1st Floor Bedroom,Storage,Walk-In Closet(s),Open Floorplan,Lobby,Quartz Counters
- Asoc. Billed: Not Required
Address
Open on Google Maps- Address 555 S River
- City Des Plaines
- State/county IL
- Zip/Postal Code 60016
- Country Cook
Overview
Property ID: MRD12501851
- Condo
- 2
- 2
- 1100
- 1992
Mortgage Calculator
Monthly
- Down Payment
- Loan Amount
- Monthly Mortgage Payment
- Property Tax
- Home Insurance
- PMI
- Monthly HOA Fees
