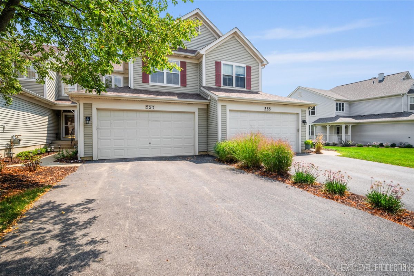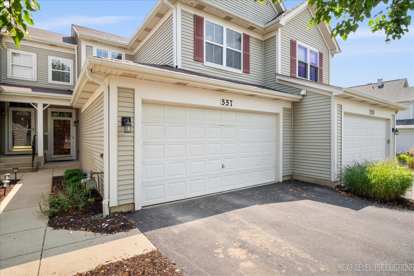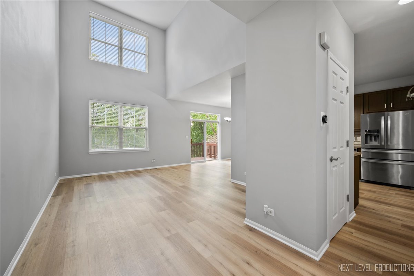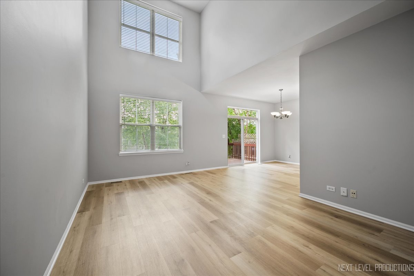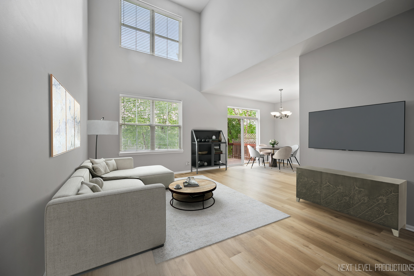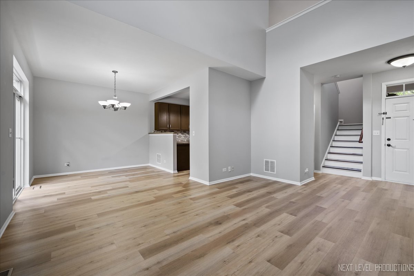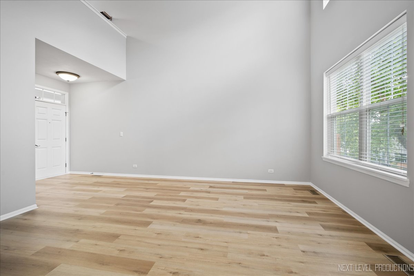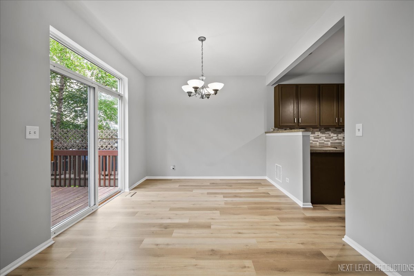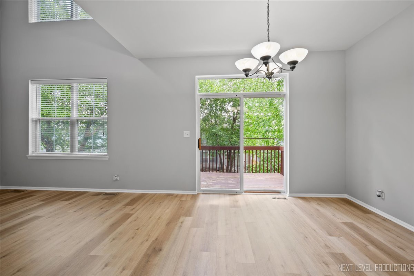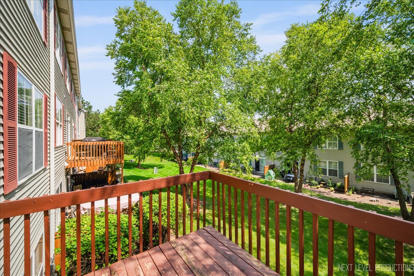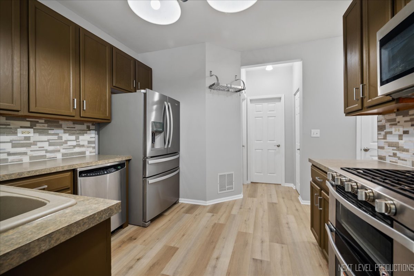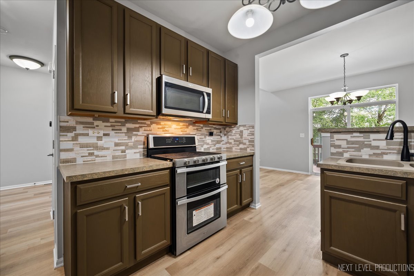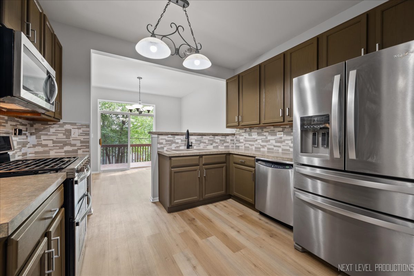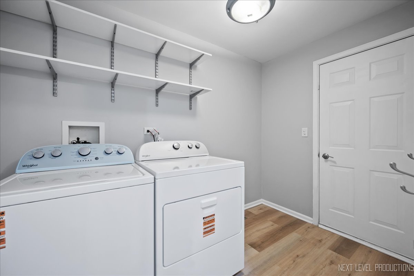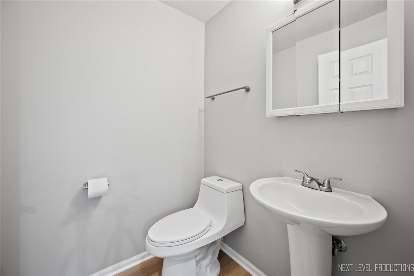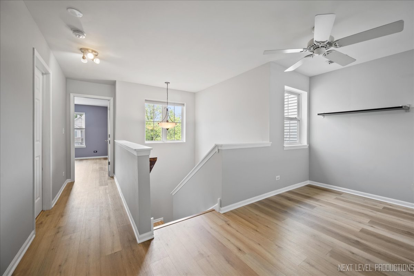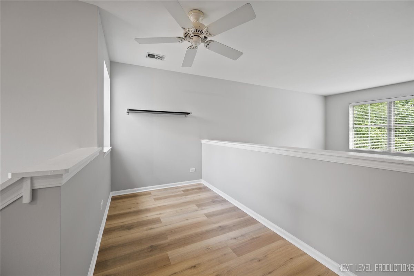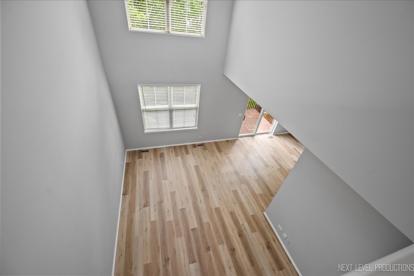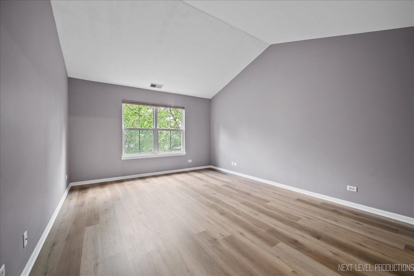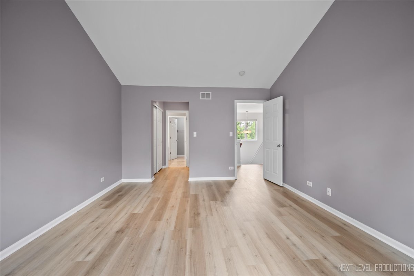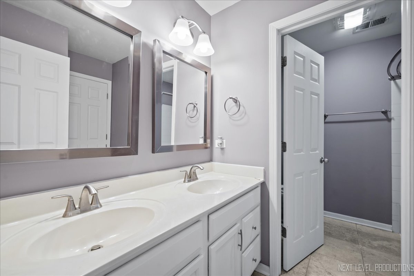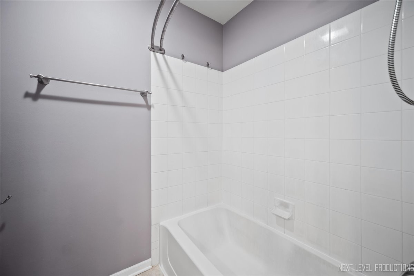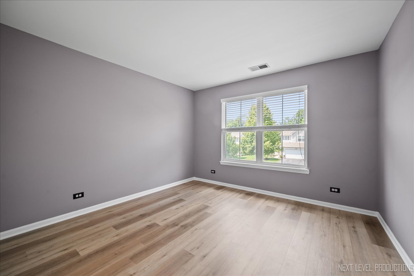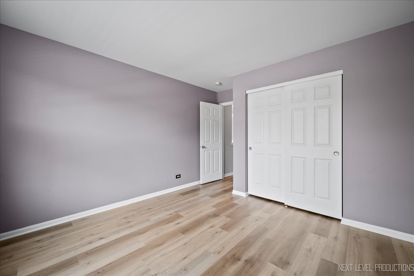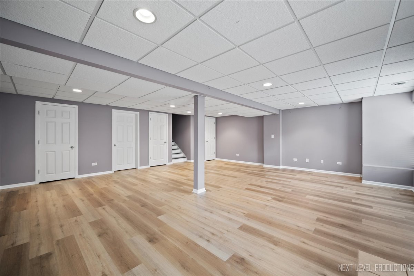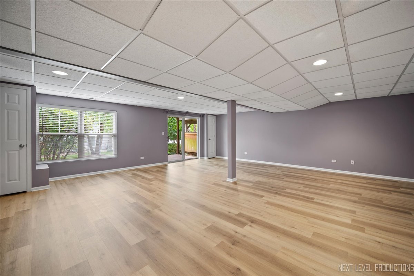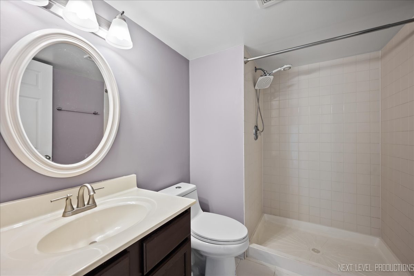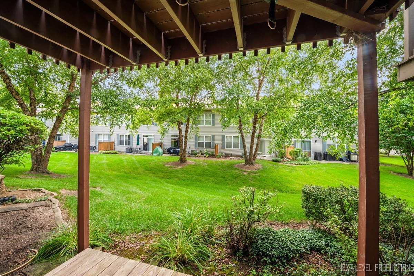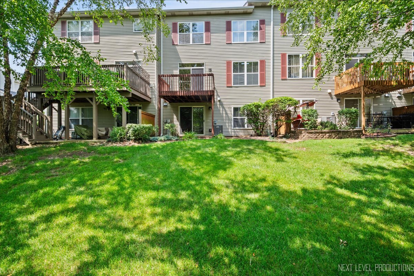Description
2-Bedroom, 2.5-Bath Condo with Finished Walkout Basement & Modern Updates. This beautifully updated condo offers a perfect blend of comfort and style. The main floor features a spacious, open-concept living area with a 2-story living room and plenty of natural light from four large windows The dining area opens to a balcony, perfect for morning coffee. The home has been freshly painted and luxury vinyl flooring installed throughout, excepting bathrooms. The kitchen has been upgraded with painted cabinets, and new glass tile backsplash. There is also a pantry closet for extra storage. New stainless steel appliances, including a gas stove, microwave, and fridge, were installed in 2023. The powder room on the main floor has been updated with new fixtures. The finished walkout basement adds additional living space with its own full bath, ample natural light from sliding glass doors and two windows, and a deck. This lower level is ideal for a family room, home office, or guest suite.Additional highlights include a new washer and dryer, a replaced air conditioning unit (2018), a new furnace motor (2025), and a new water heater (2024). With these updates, this condo is move-in ready and sure to impress. Square footage listed does not include the walkout lower level.
- Listing Courtesy of: Karen Douglas Realty
Details
Updated on August 12, 2025 at 2:33 am- Property ID: MRD12437582
- Price: $350,000
- Property Size: 1461 Sq Ft
- Bedrooms: 2
- Bathrooms: 2
- Year Built: 2001
- Property Type: Condo
- Property Status: Contingent
- HOA Fees: 215
- Parking Total: 2
- Parcel Number: 06284020191047
- Water Source: Public
- Sewer: Public Sewer
- Buyer Agent MLS Id: MRD227381
- Days On Market: 4
- Purchase Contract Date: 2025-08-10
- Basement Bath(s): Yes
- Cumulative Days On Market: 4
- Tax Annual Amount: 471.07
- Roof: Asphalt
- Cooling: Central Air
- Electric: Circuit Breakers
- Asoc. Provides: Insurance,Exterior Maintenance,Lawn Care,Snow Removal
- Appliances: Range,Microwave,Dishwasher,Refrigerator,Washer,Dryer,Disposal,Stainless Steel Appliance(s)
- Parking Features: Asphalt,Garage Door Opener,On Site,Garage Owned,Attached,Garage
- Room Type: Loft
- Community: Park
- Directions: W.Bartlett Rd. W OF 59 TO NAPERVILLE S TO SPAULDING E TO Peregrine
- Buyer Office MLS ID: MRD8431
- Association Fee Frequency: Not Required
- Living Area Source: Builder
- Elementary School: Liberty Elementary School
- Middle Or Junior School: Kenyon Woods Middle School
- High School: South Elgin High School
- Township: Hanover
- Bathrooms Half: 1
- ConstructionMaterials: Vinyl Siding
- Contingency: Attorney/Inspection
- Interior Features: Cathedral Ceiling(s),Storage
- Subdivision Name: Eagles Ridge
- Asoc. Billed: Not Required
Address
Open on Google Maps- Address 557 Peregrine
- City Bartlett
- State/county IL
- Zip/Postal Code 60103
- Country Cook
Overview
- Condo
- 2
- 2
- 1461
- 2001
Mortgage Calculator
- Down Payment
- Loan Amount
- Monthly Mortgage Payment
- Property Tax
- Home Insurance
- PMI
- Monthly HOA Fees
