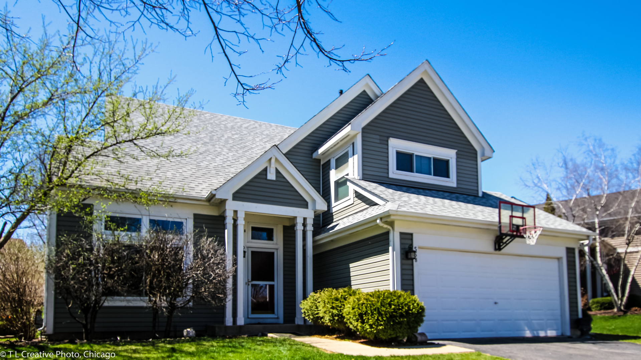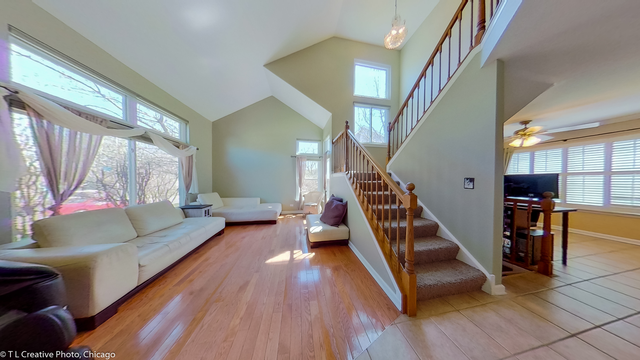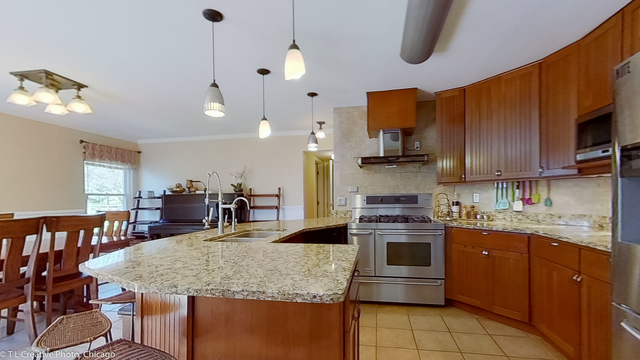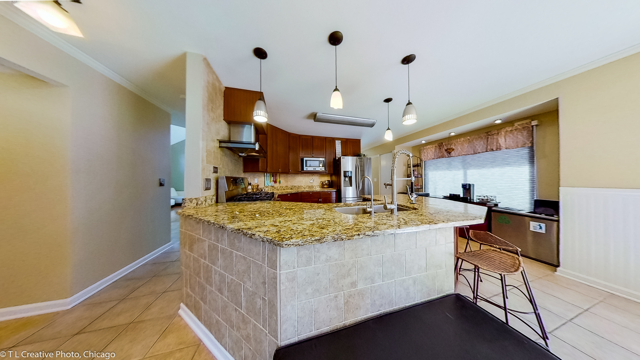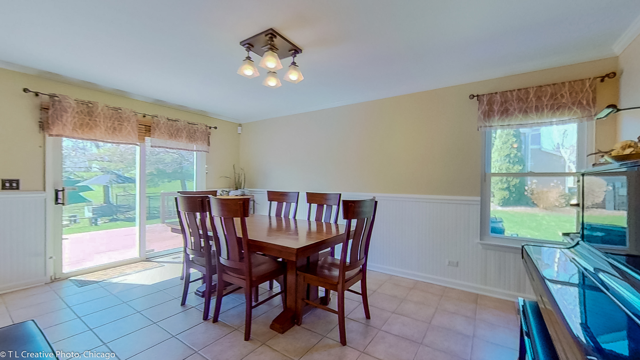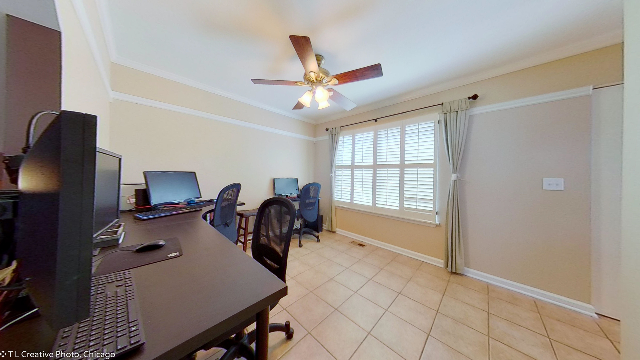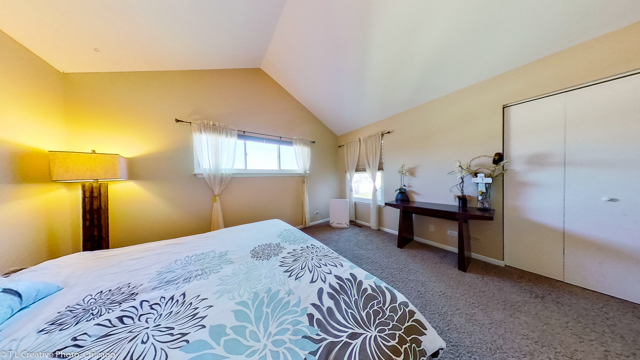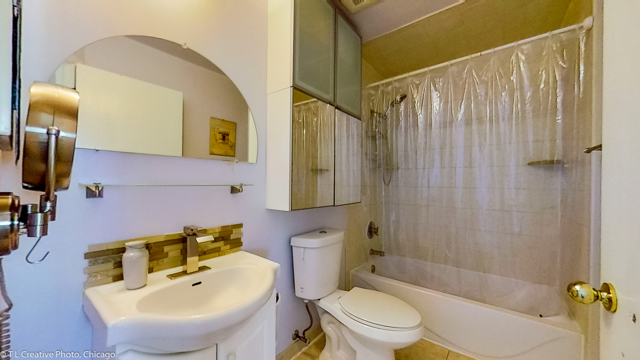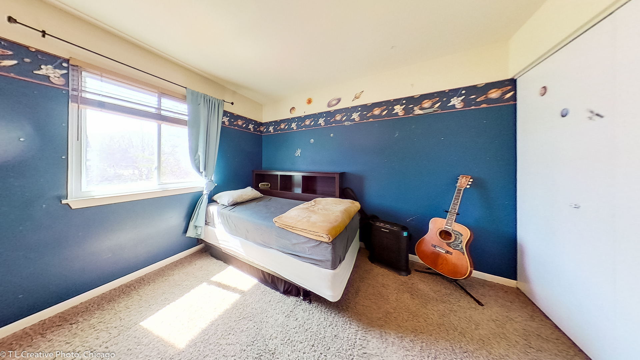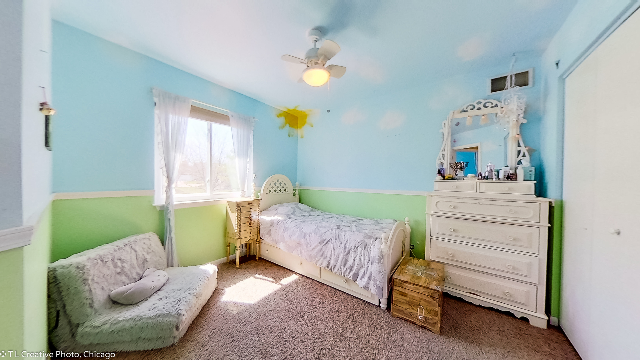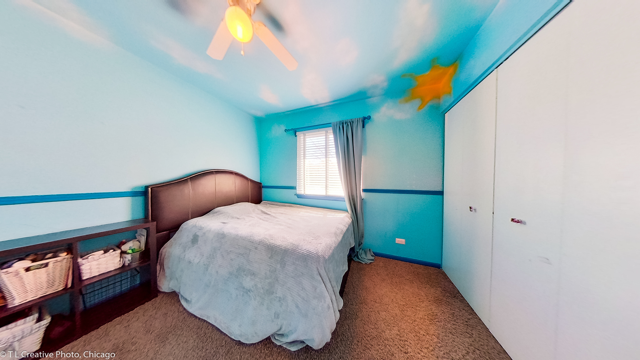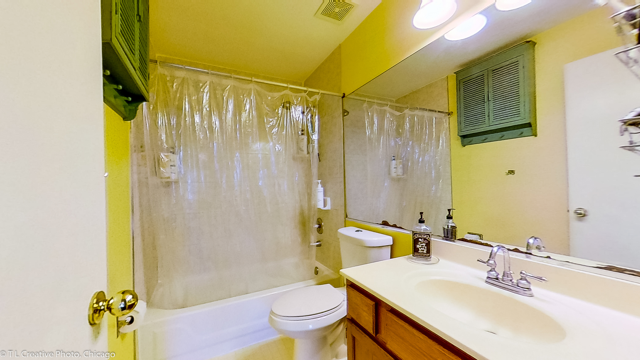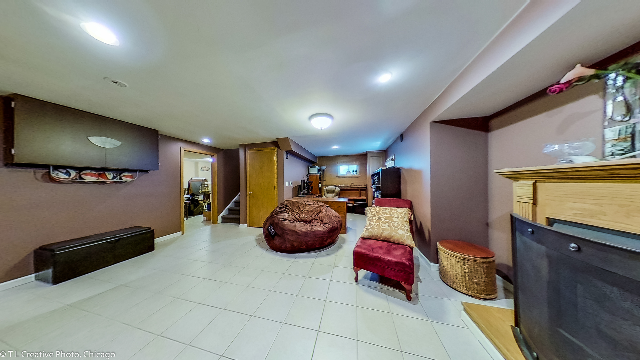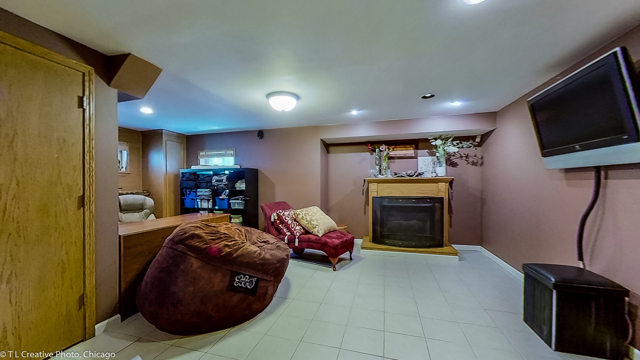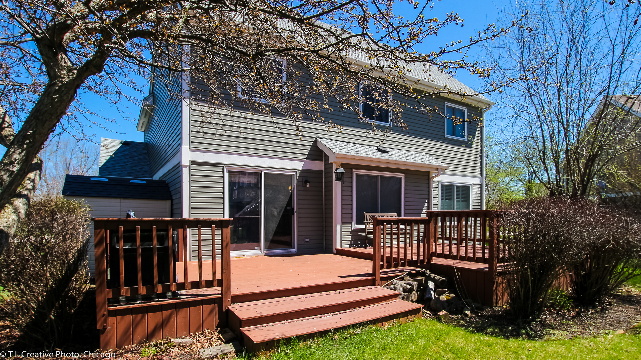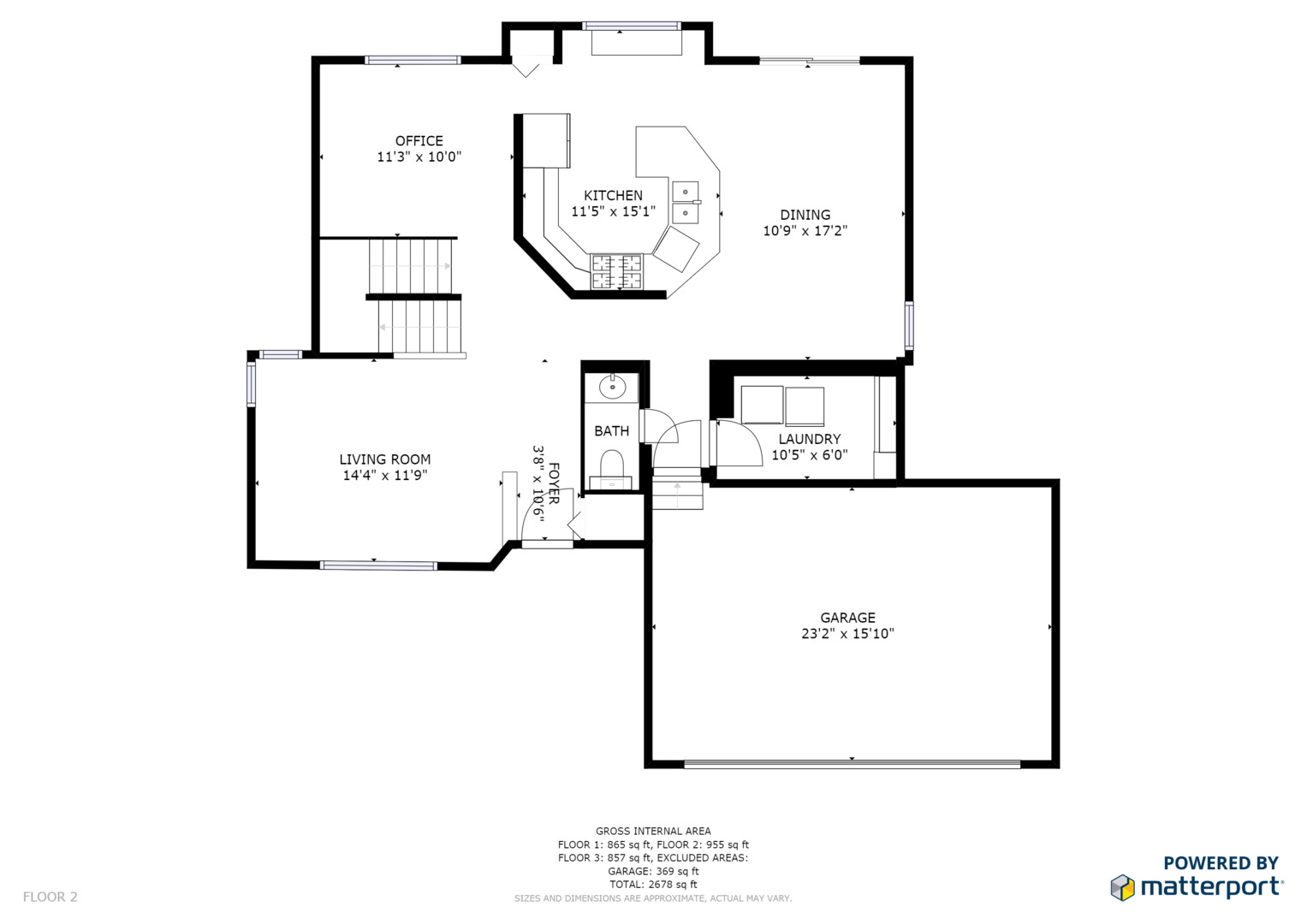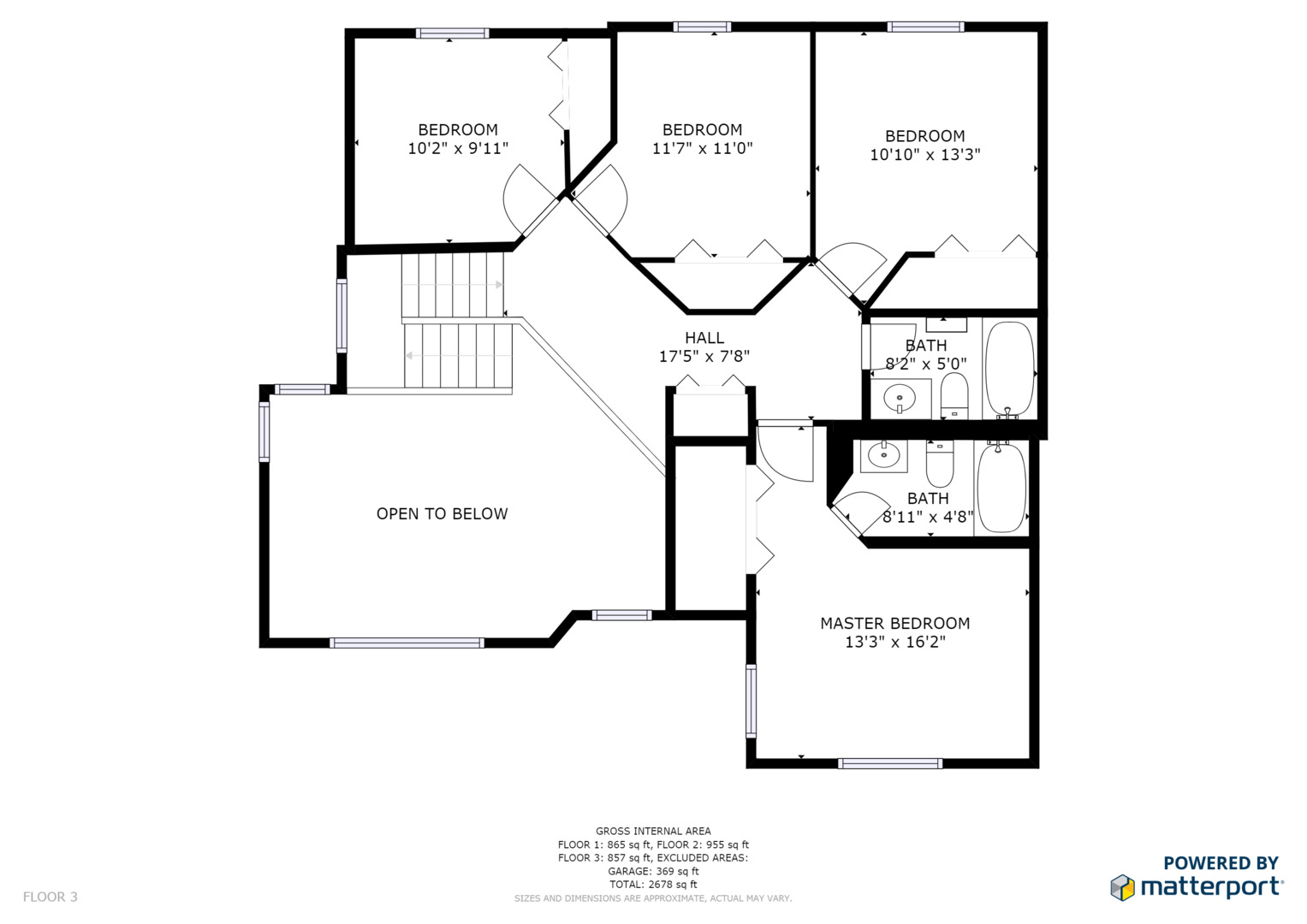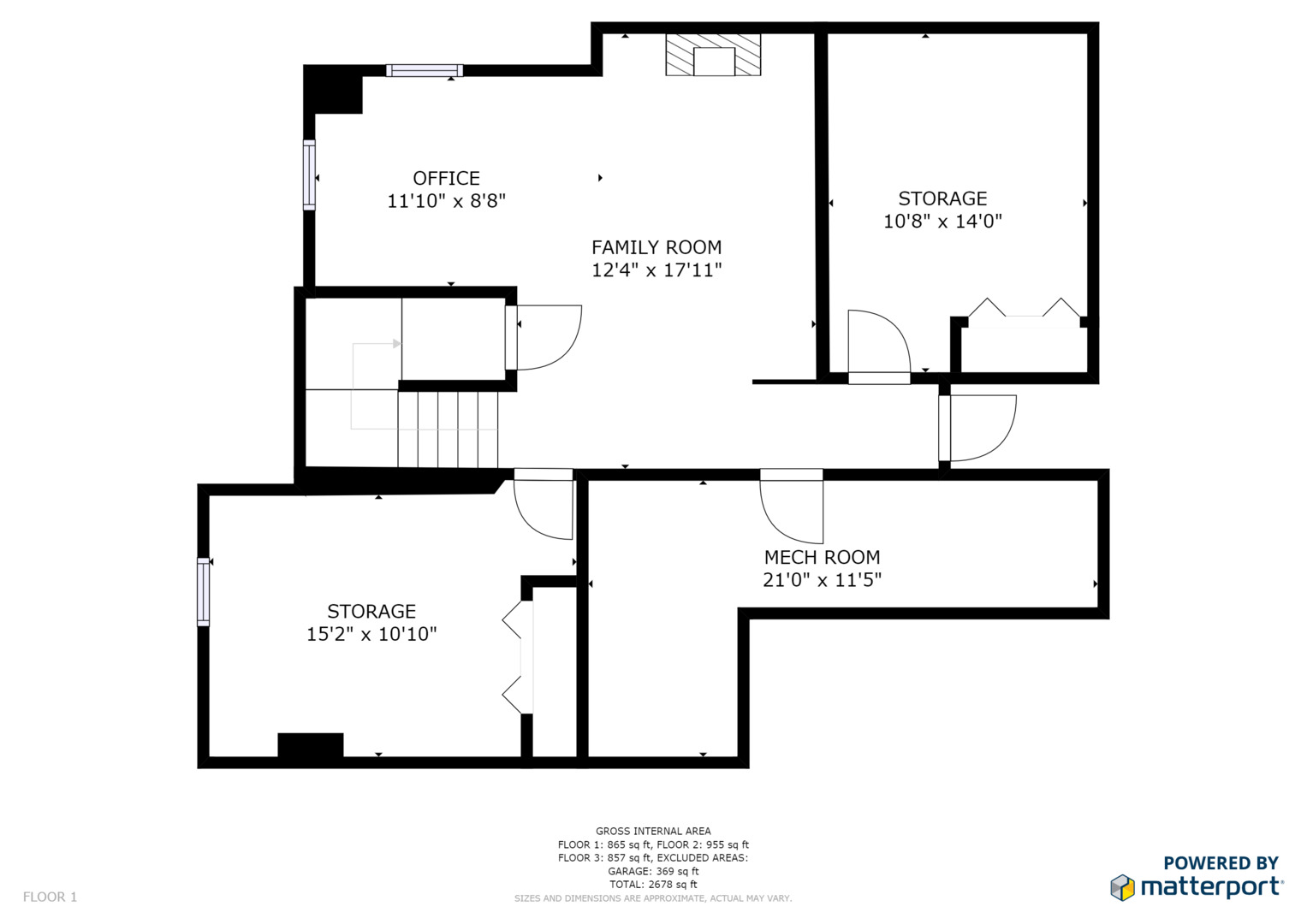558 W Camden SOUTH ELGIN, IL 60177
Description
Take a 3D virtual tour! Welcome home to your gorgeous two-story home in the St. Charles school district! Gorgeous living room with vaulted ceiling fills with natural sunlight. Enjoy cooking a wonderful meal in this fabulously upgraded open kitchen that offers 42 in. cabinets, granite countertops, and a dual fuel 40 in. double oven range. Rarely available floor plan with 4 bedrooms on the second floor. The master bedroom offers a vaulted ceiling and walk-in closet. Fully finished basement with one additional bedroom, office, additional storage rooms, and a family area that features a fireplace and heated tiles for extra comfort. Entertain your guests outdoors with the oversized wooden deck and fire pit.
- List Agent Full Name:
- Co List Agent Full Name:
Address
Open on Google Maps- Address 558 W Camden
- City South Elgin
- State/county IL
- Zip/Postal Code 60177
- Country Kane
Details
Updated on May 20, 2024 at 3:33 am- Property ID: MRD10353749
- Price: $298,000
- Property Size: 2366 Sq Ft
- Land Area: 0.13 Acres
- Bedrooms: 4
- Bathrooms: 2
- Year Built: 1994
- Property Type: Single Family
- Property Status: Closed
- Parking Total: 2
- Off Market Date: 2019-05-20
- Close Date: 2019-06-28
- Sold Price: 290000
- Parcel Number: 0903128053
- Water Source: Public
- Sewer: Public Sewer
- Architectural Style: Colonial
- Buyer Agent MLS Id: MRD231049
- Days On Market: 1853
- Basement Bedroom(s): 1
- Purchase Contract Date: 2019-05-20
- MRD DRV: Asphalt
- MRD FIN: FHA
- Basement Bath(s): No
- MRD GAR: Garage Door Opener(s),Transmitter(s)
- Living Area: 0.1377
- Fire Places Total: 1
- Cumulative Days On Market: 27
- Tax Annual Amount: 7001.2
- Roof: Asphalt
- Cooling: Central Air
- Electric: Circuit Breakers
- Asoc. Provides: None
- Appliances: Range,Microwave,Dishwasher,Refrigerator,Washer,Dryer,Disposal,Range Hood
- Room Type: Den,Storage,Bedroom 5,Office
- Community: Sidewalks,Street Lights,Street Paved
- Stories: 2 Stories
- Directions: MCLEAN BLVD, E ON LANCASTER TO CAMDEN
- Exterior: Vinyl Siding
- Association Fee Frequency: Not Applicable
- Living Area Source: Assessor
- Elementary School: ANDERSON ELEMENTARY SCHOOL
- Parking Type: Garage
- High School: ST CHARLES NORTH HIGH SCHOOL
- Middle Or Junior School: HAINES MIDDLE SCHOOL
- Township: ST. CHARLES
- Bathrooms Half: 1
- CoBuyerAgentMlsId: MRD250514
- Interior Features: Vaulted/Cathedral Ceilings,Hardwood Floors,First Floor Laundry
- Subdivision Name: SUGAR RIDGE
- Asoc. Billed: Not Applicable
Overview
- Single Family
- 4
- 2
- 2366
- 1994
Mortgage Calculator
- Down Payment
- Loan Amount
- Monthly Mortgage Payment
- Property Tax
- Home Insurance
- PMI
- Monthly HOA Fees
