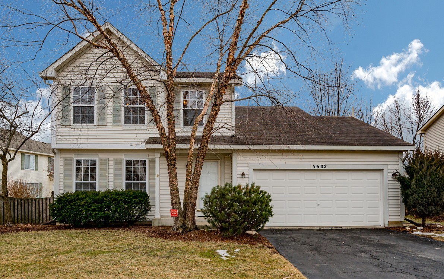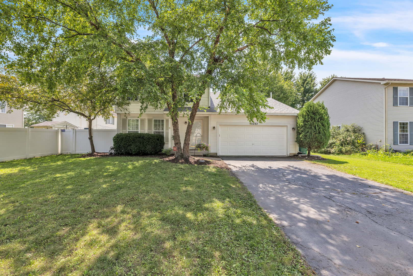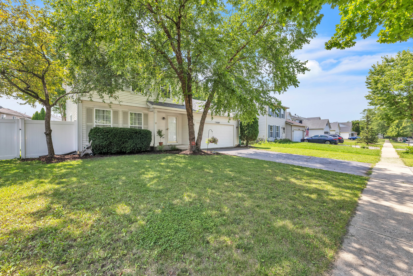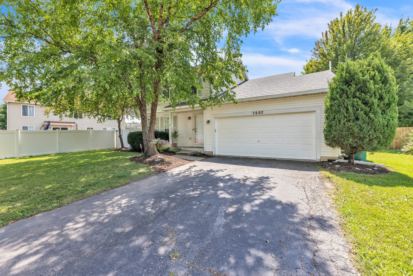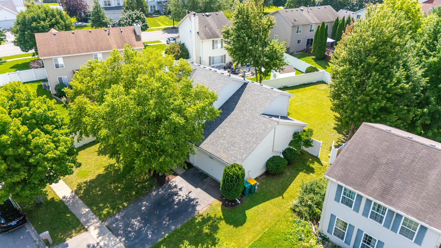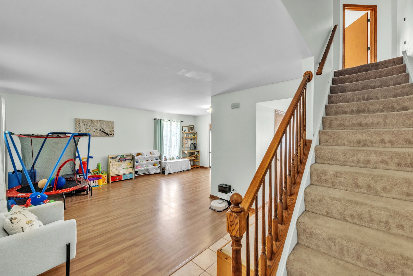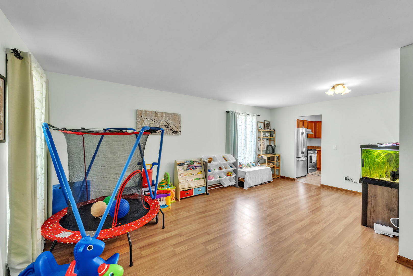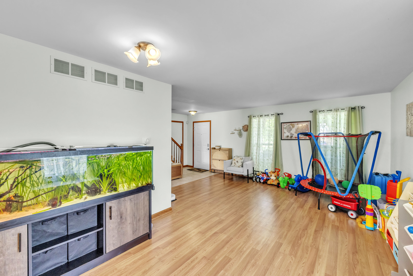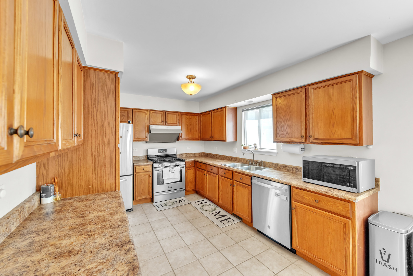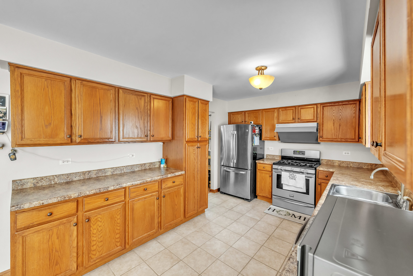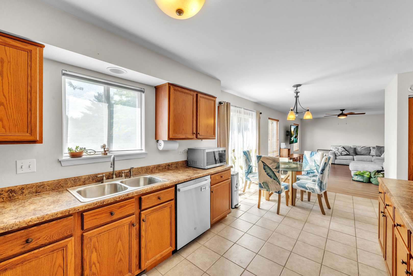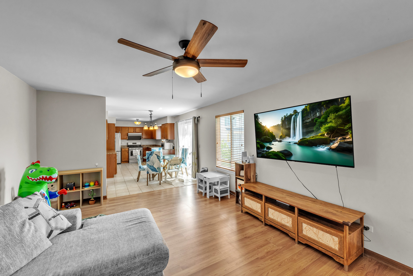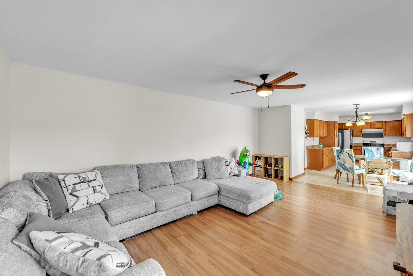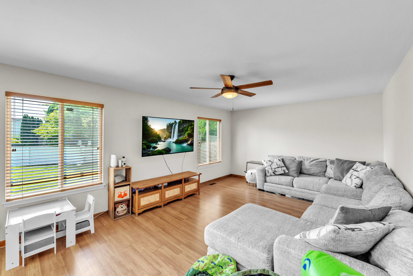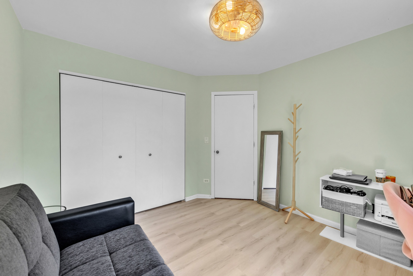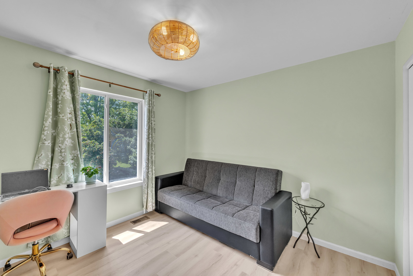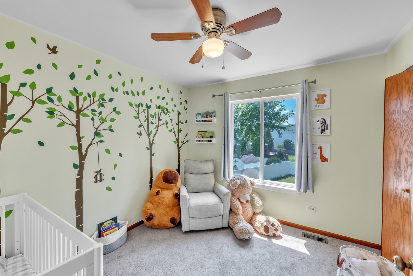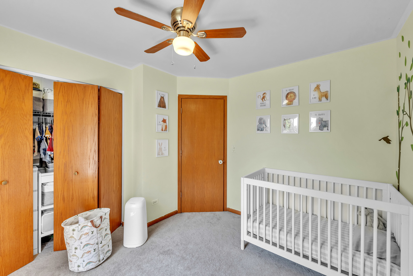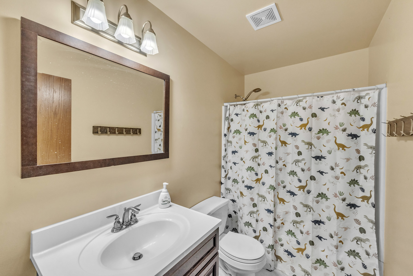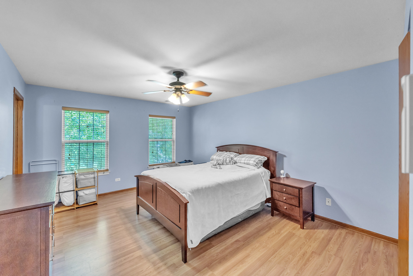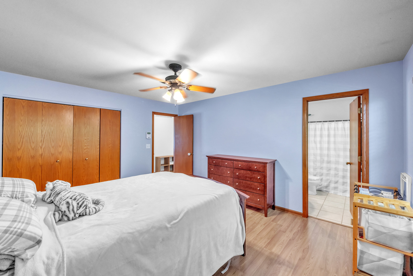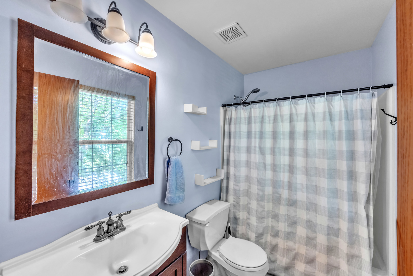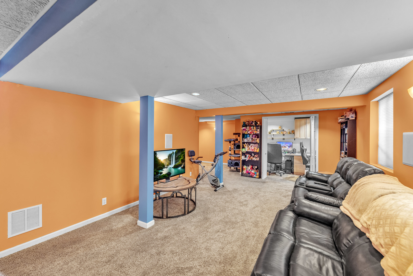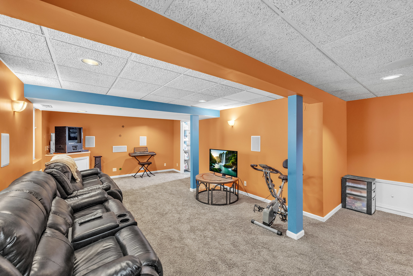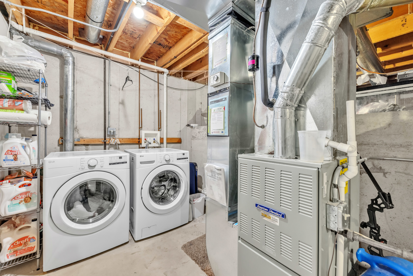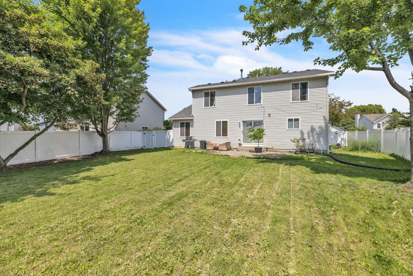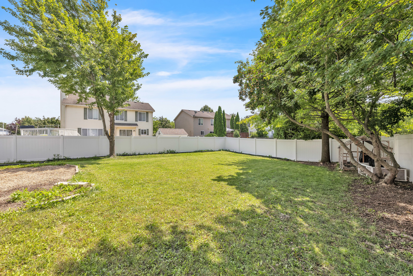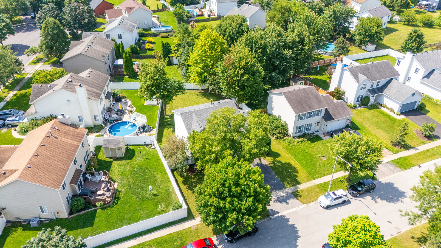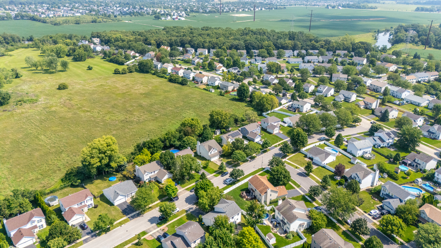Description
Welcome to Plainfield! This beautifully well maintained 4-bedroom, 2.5-bath home offers the ideal blend of comfort, style, and functionality for every stage of life. Upon entering, you’re welcomed by warm hardwood laminate flooring and a spacious living room that flows seamlessly into the kitchen. The kitchen is equipped with stainless steel appliances, a tall pantry cabinet, and abundant cabinetry providing ample storage and serving space. The open layout continues into a bright eating area and a generous family room, filled with natural light from a large sliding glass door that creates a warm and inviting atmosphere. Upstairs, you’ll find four generously sized bedrooms and two full bathrooms, including a spacious primary suite with its own private bath. The finished basement offers even more living space ideal for a second family room, playroom, or home office and includes a laundry area with newer washer and dryer! Step outside to enjoy the generously sized backyard with a brand new privacy vinyl fence, making it perfect to enjoy the summer days! Updates Include: Roof 2023 with transferable warranty, HVAC system and Water heater all 5 years old. Conveniently located to all shopping and restaurants, short drive to the express highway and plenty of nearby parks. This home is an ideal blend of small-town feel with big city amenities!
- Listing Courtesy of: Realty of America, LLC
Details
Updated on August 21, 2025 at 10:49 am- Property ID: MRD12447535
- Price: $364,999
- Property Size: 1805 Sq Ft
- Bedrooms: 4
- Bathrooms: 2
- Year Built: 2000
- Property Type: Single Family
- Property Status: Contingent
- HOA Fees: 322
- Parking Total: 2
- Parcel Number: 0603294060220000
- Water Source: Public
- Sewer: Public Sewer
- Buyer Agent MLS Id: MRD701074
- Days On Market: 6
- Purchase Contract Date: 2025-08-20
- Basement Bath(s): No
- Cumulative Days On Market: 6
- Tax Annual Amount: 548.16
- Roof: Asphalt
- Cooling: Central Air
- Electric: Circuit Breakers,100 Amp Service
- Asoc. Provides: Other
- Appliances: Range,Microwave,Dishwasher,Refrigerator,Washer,Dryer,Disposal,Stainless Steel Appliance(s),Humidifier
- Parking Features: Asphalt,Garage Door Opener,On Site,Garage Owned,Attached,Garage
- Room Type: Eating Area,Office,Recreation Room
- Community: Park,Curbs,Sidewalks,Street Lights,Street Paved
- Stories: 2 Stories
- Directions: Rt. 59 to Caton Farm Road (W) to River Bend (N) to Stonybrook (W) to Crested Butte Trail (N) to Steamboat Circle (W) to home.
- Buyer Office MLS ID: MRD75503
- Association Fee Frequency: Not Required
- Living Area Source: Assessor
- Elementary School: Charles Reed Elementary School
- Middle Or Junior School: Drauden Point Middle School
- High School: Plainfield South High School
- Township: Plainfield
- Bathrooms Half: 1
- ConstructionMaterials: Vinyl Siding
- Contingency: Attorney/Inspection
- Subdivision Name: Lakewood on Caton Farm
- Asoc. Billed: Not Required
Address
Open on Google Maps- Address 5602 Steamboat
- City Plainfield
- State/county IL
- Zip/Postal Code 60586
- Country Will
Overview
- Single Family
- 4
- 2
- 1805
- 2000
Mortgage Calculator
- Down Payment
- Loan Amount
- Monthly Mortgage Payment
- Property Tax
- Home Insurance
- PMI
- Monthly HOA Fees
