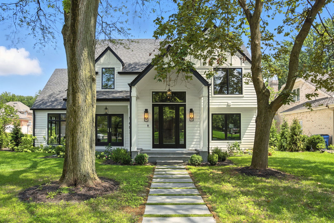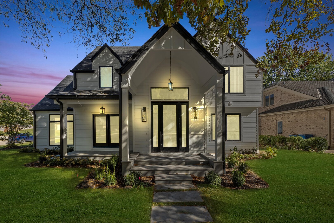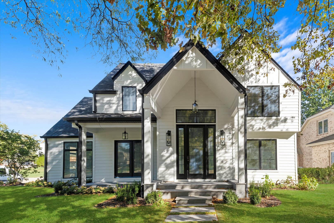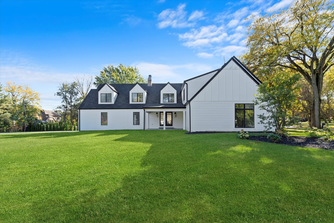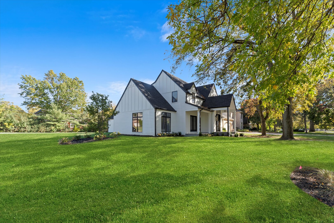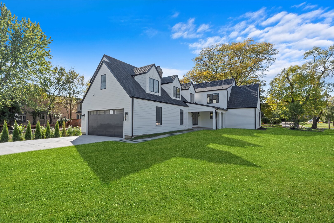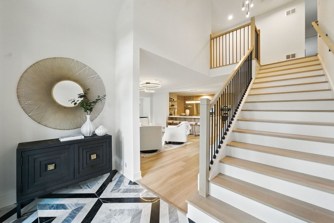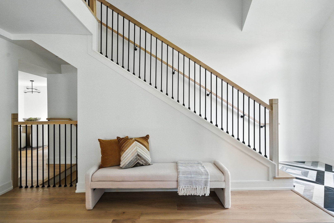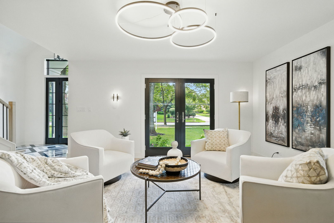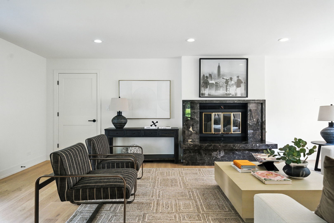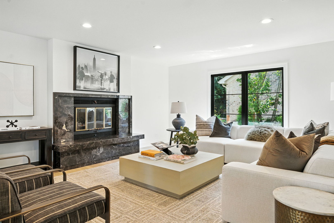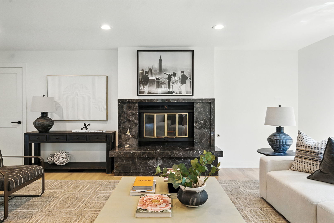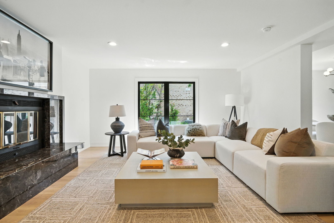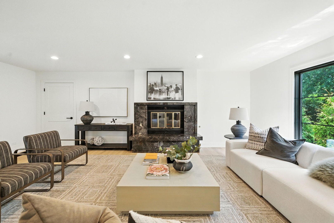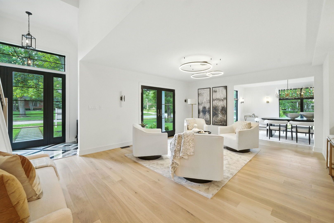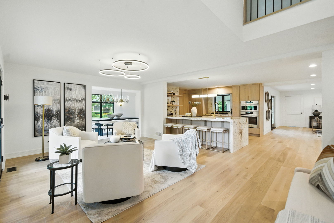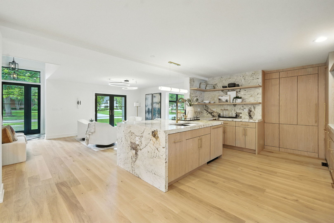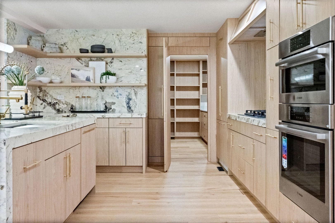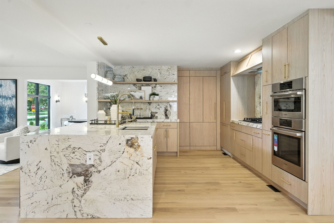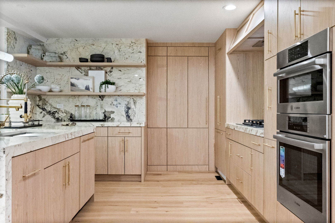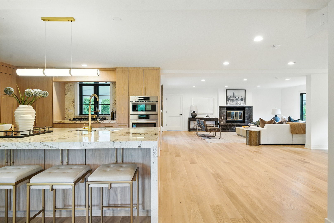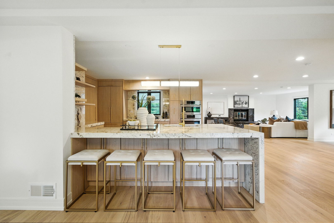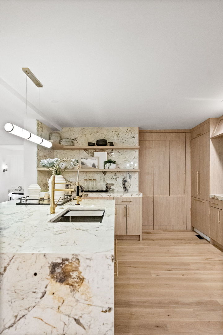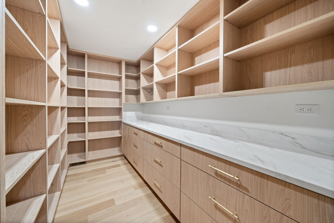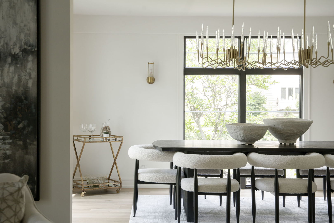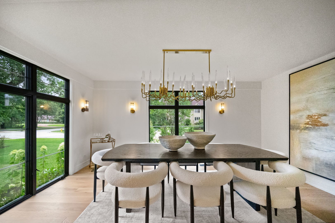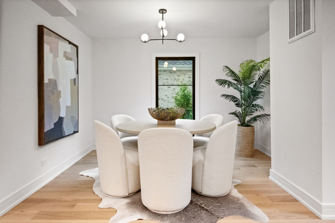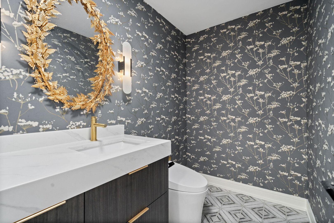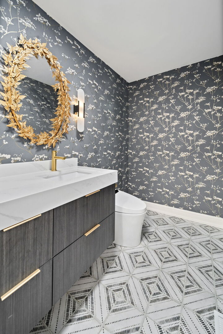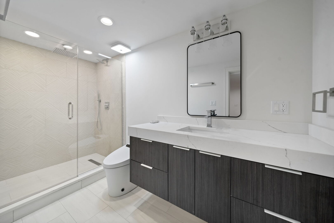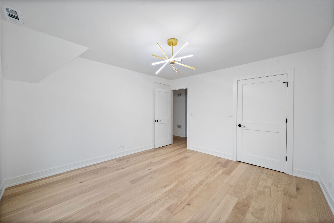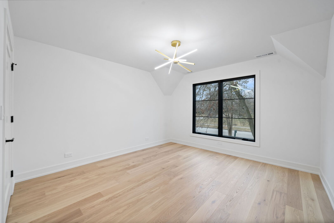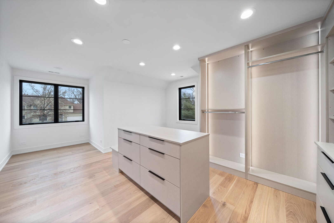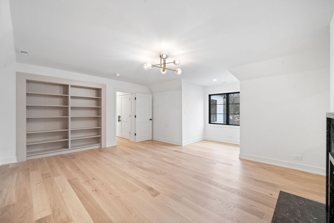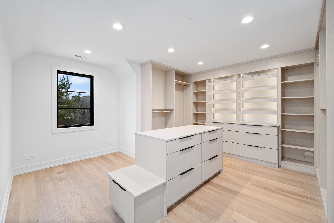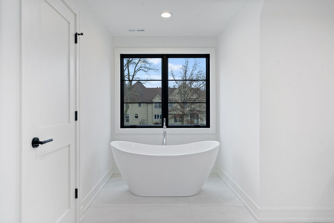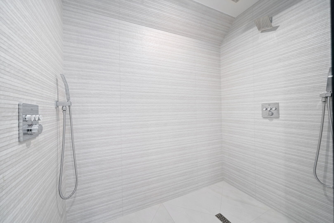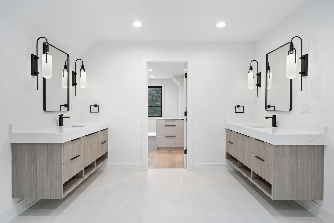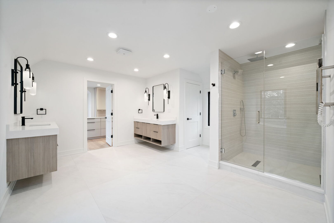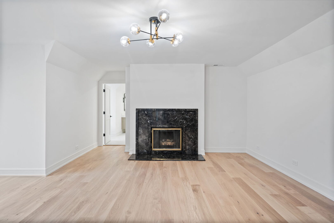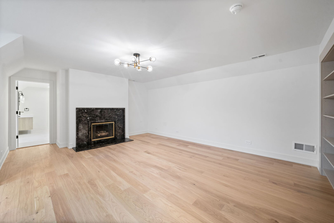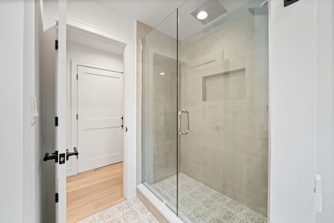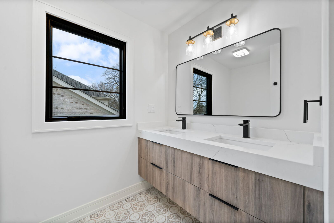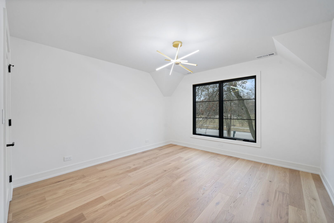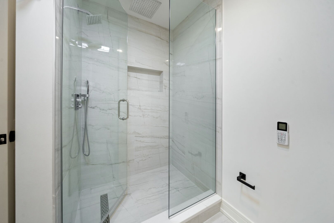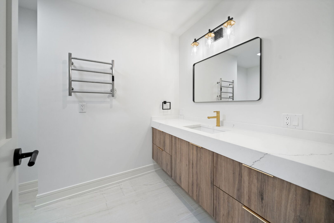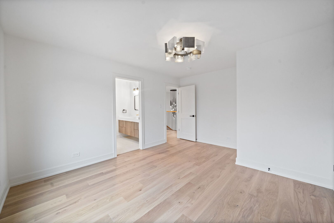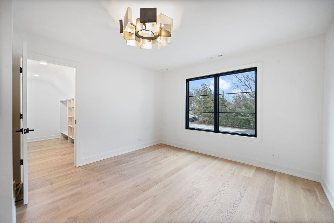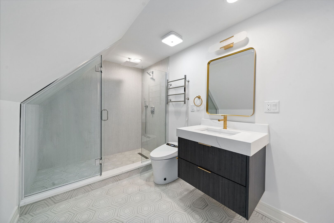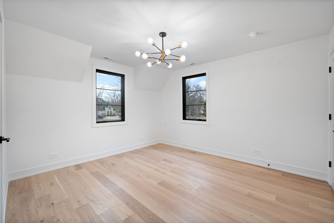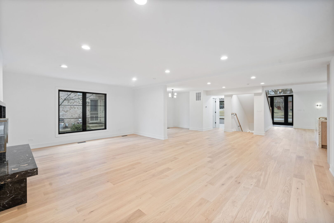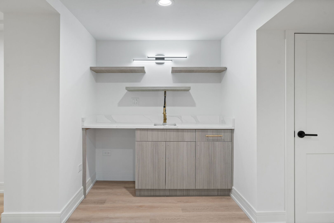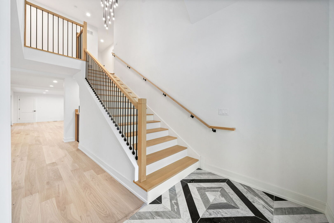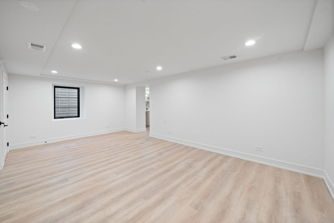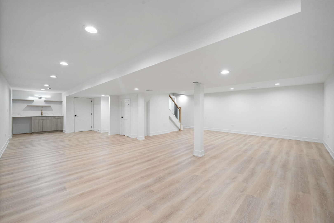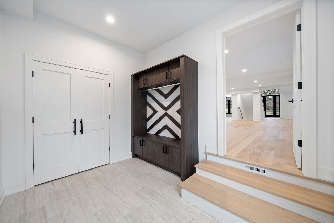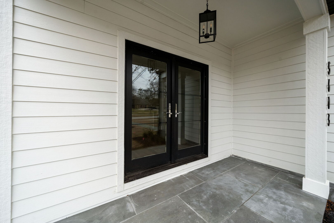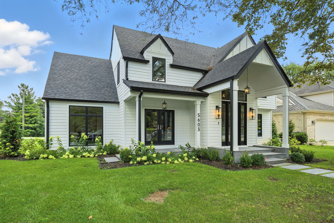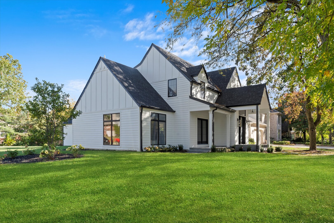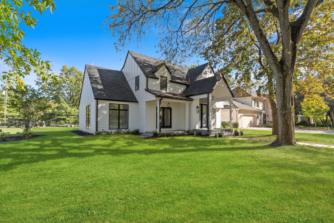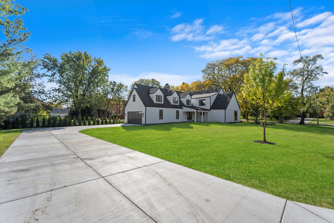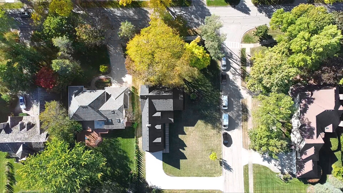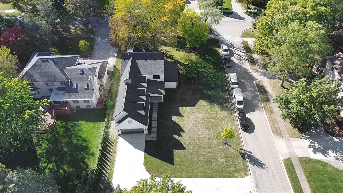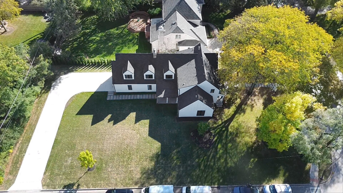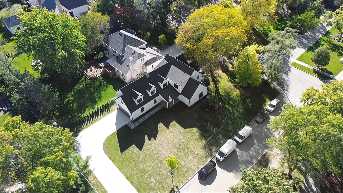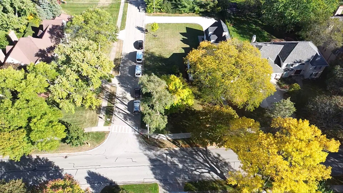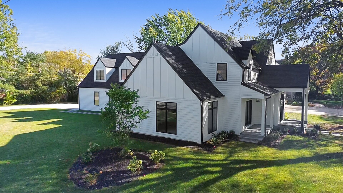Description
Welcome to this spectacular 5-bedroom, 5.1-bathroom, 5,300 sq. ft. residence, thoughtfully reimagined for luxury and functionality. Step into a beautiful foyer that sets the tone for the rest of the home, featuring soaring ceilings, custom millwork, wide-plank hardwood floors, and a seamless, modern flow.The chef’s kitchen is a showstopper, with a hidden pantry, top-of-the-line appliances, custom cabinetry, and a massive island connecting to the dining and family room perfect for entertaining. The primary suite is a true retreat with a spa-like bath, featuring double sinks, dual shower heads, heated floors, a freestanding soaking tub, and an oversized walk-in closet. Each additional bedroom is generously sized with a walk-in closet and private en-suite bath. Additional highlights include a heated garage with 2 electric car outlets, a camera security system, 400-amp electric service, two water heaters with a circulating system, and two furnaces for year-round comfort. Enjoy the beautifully landscaped, expansive yard with a sprinkler system for effortless maintenance. Located near top schools, parks, dining, and shopping, this turnkey home offers the perfect blend of style, comfort, and modern convenience. A must-see!
- Listing Courtesy of: Berkshire Hathaway HomeServices Chicago
Details
Updated on December 13, 2025 at 2:45 pm- Property ID: MRD12446896
- Price: $1,799,999
- Property Size: 5300 Sq Ft
- Bedrooms: 4
- Bathrooms: 5
- Year Built: 1954
- Property Type: Single Family
- Property Status: Contingent
- Parking Total: 2
- Parcel Number: 0913203001
- Water Source: Lake Michigan
- Sewer: Public Sewer
- Buyer Agent MLS Id: MRD252071
- Days On Market: 121
- Basement Bedroom(s): 1
- Purchase Contract Date: 2025-12-12
- Basement Bath(s): Yes
- Living Area: 0.36
- Cumulative Days On Market: 121
- Tax Annual Amount: 1071.5
- Roof: Asphalt
- Cooling: Central Air
- Asoc. Provides: None
- Appliances: Double Oven,Dishwasher,Refrigerator,High End Refrigerator,Cooktop,Oven,Range Hood
- Parking Features: Concrete,Heated Garage,Off Site,Attached,Garage
- Room Type: Bedroom 5,Breakfast Room,Office,Recreation Room,Foyer,Mud Room,Pantry,Walk In Closet
- Stories: 2 Stories
- Directions: South of 55th and S Garfield
- Buyer Office MLS ID: MRD24587
- Association Fee Frequency: Not Required
- Living Area Source: Builder
- Elementary School: Elm Elementary School
- Middle Or Junior School: Hinsdale Middle School
- High School: Hinsdale Central High School
- Township: Downers Grove
- Bathrooms Half: 1
- ConstructionMaterials: Concrete
- Contingency: Financing
- Interior Features: Walk-In Closet(s),Open Floorplan,Granite Counters,Separate Dining Room,Pantry
- Asoc. Billed: Not Required
Address
Open on Google Maps- Address 5603 S Garfield
- City Hinsdale
- State/county IL
- Zip/Postal Code 60521
- Country DuPage
Overview
- Single Family
- 4
- 5
- 5300
- 1954
Mortgage Calculator
- Down Payment
- Loan Amount
- Monthly Mortgage Payment
- Property Tax
- Home Insurance
- PMI
- Monthly HOA Fees
