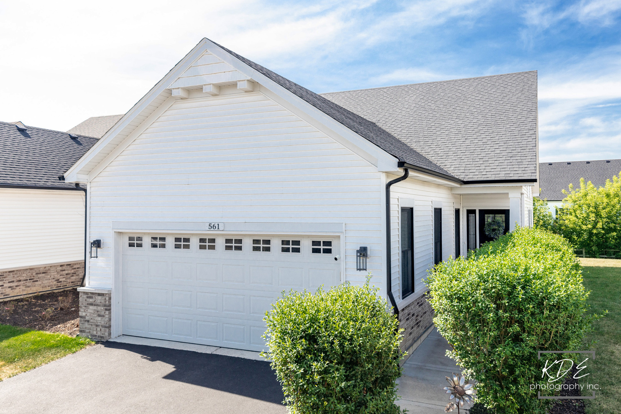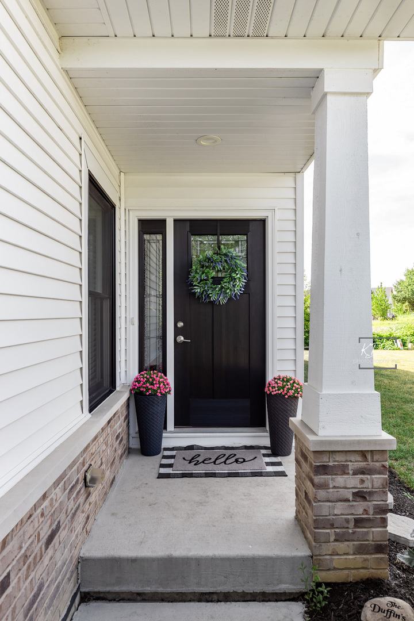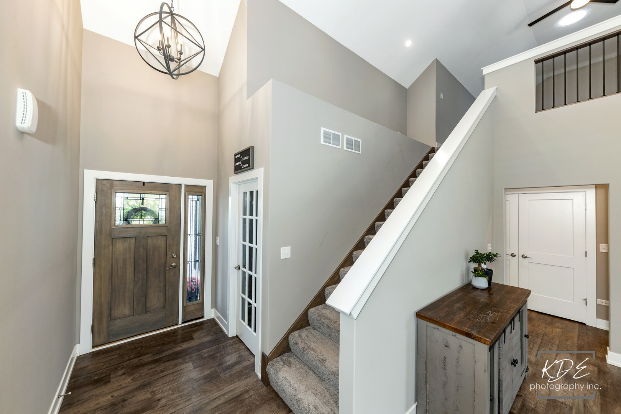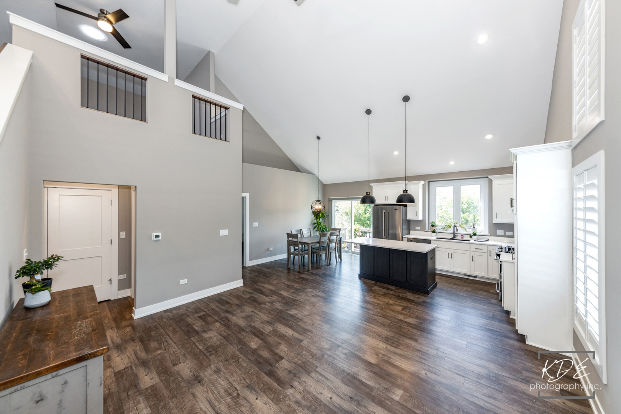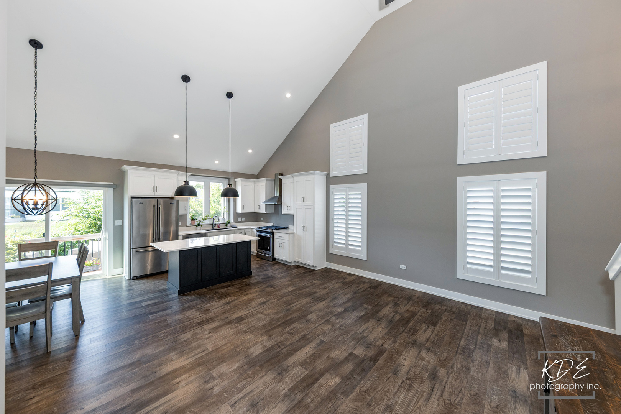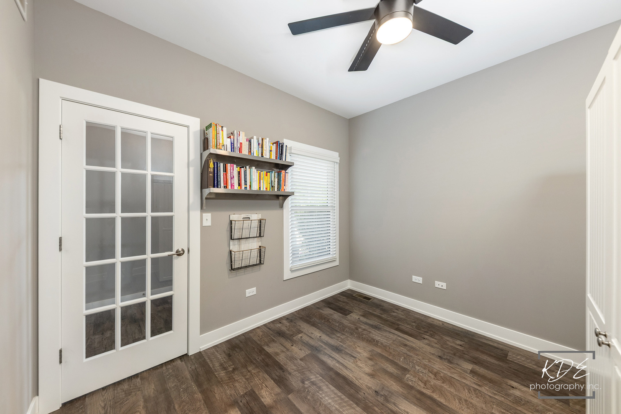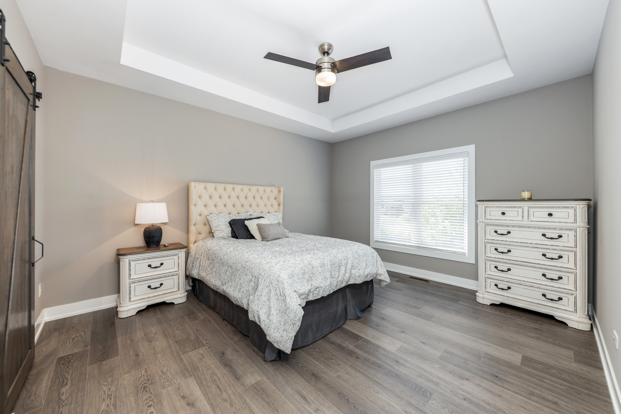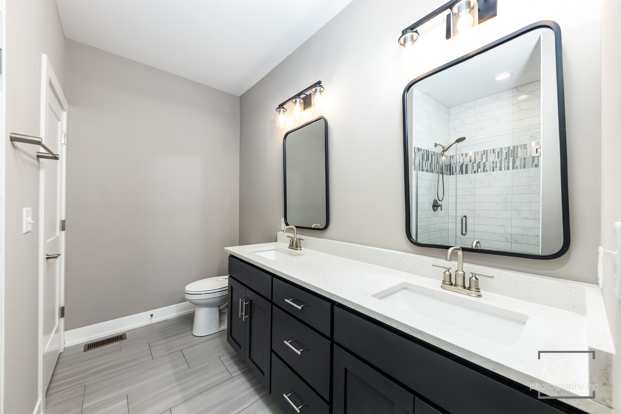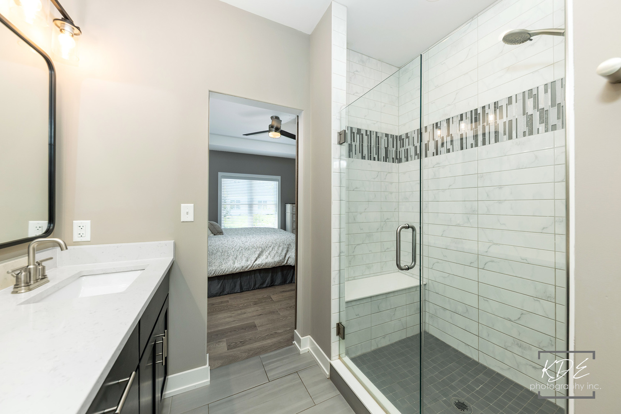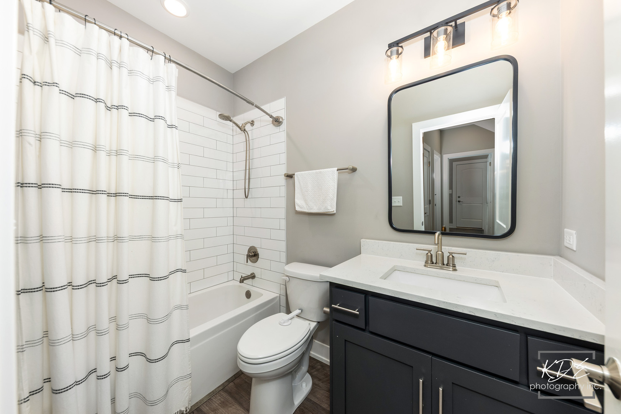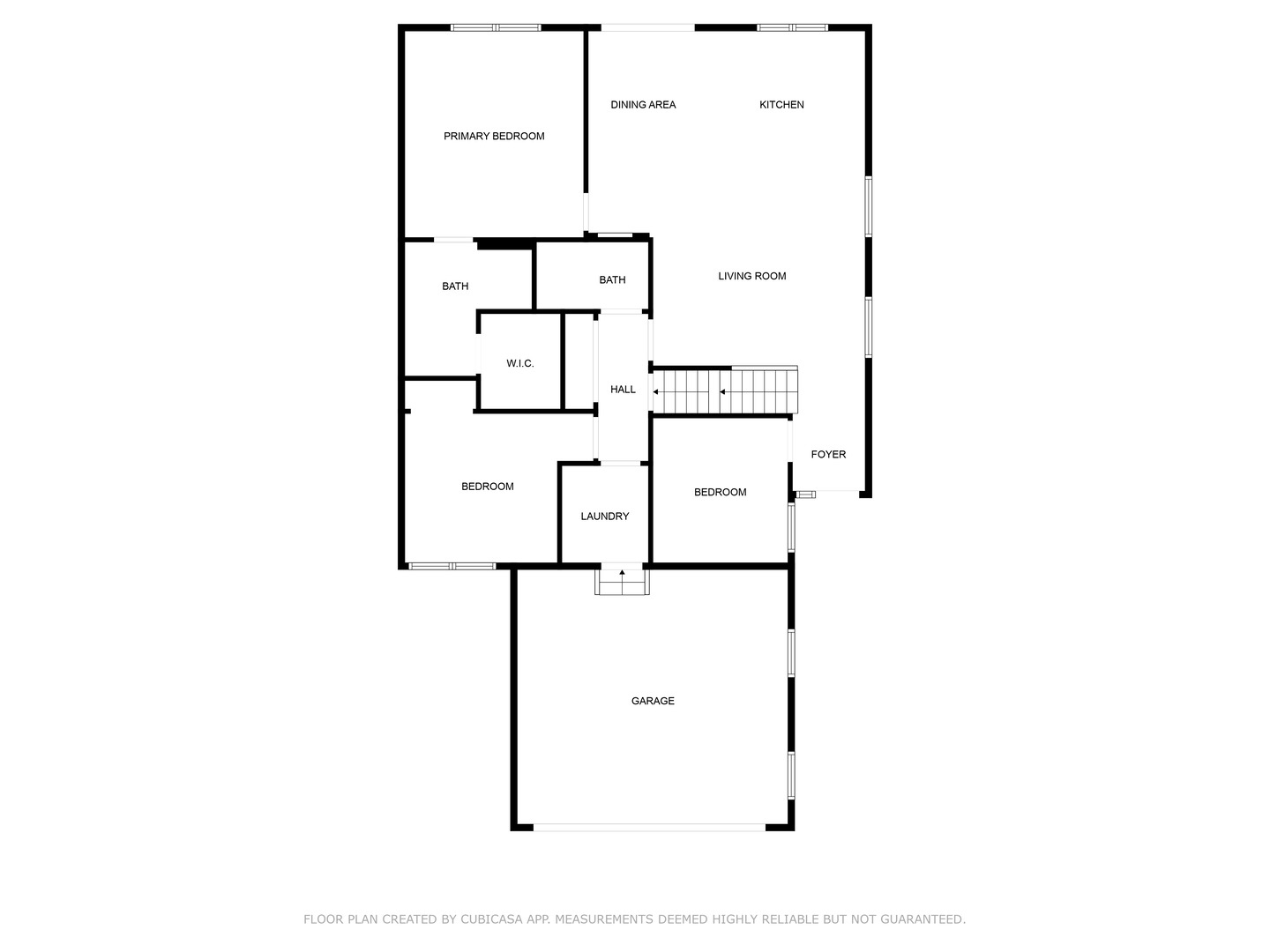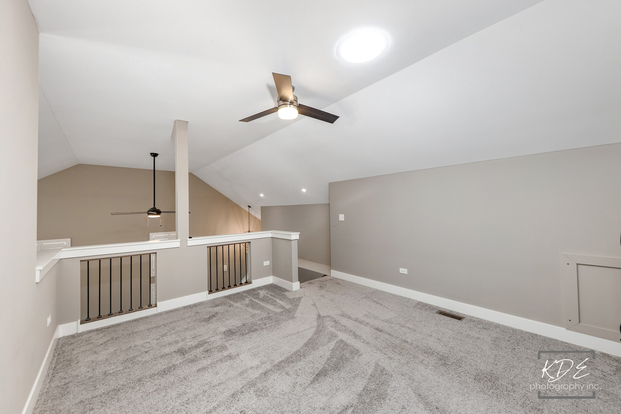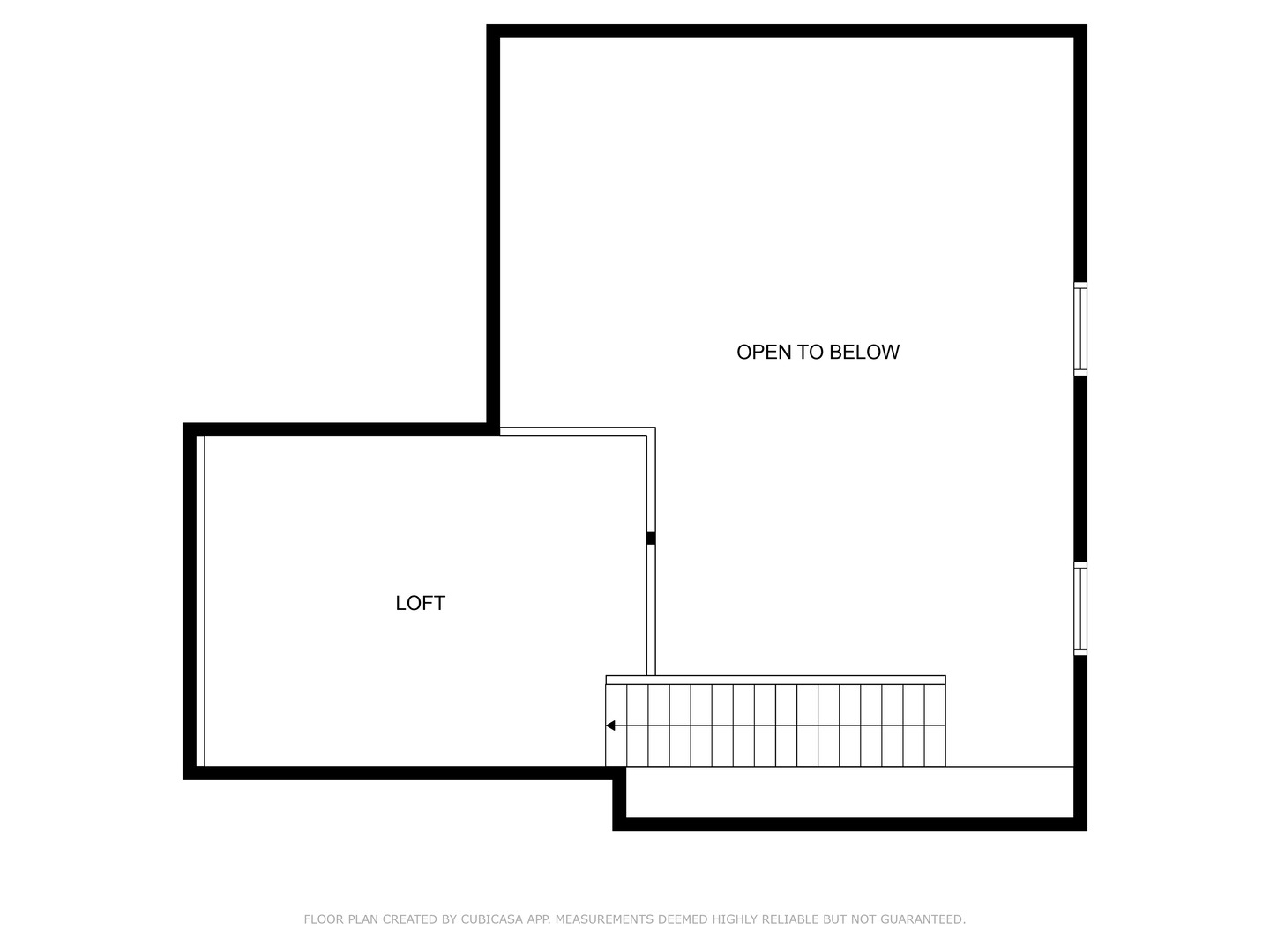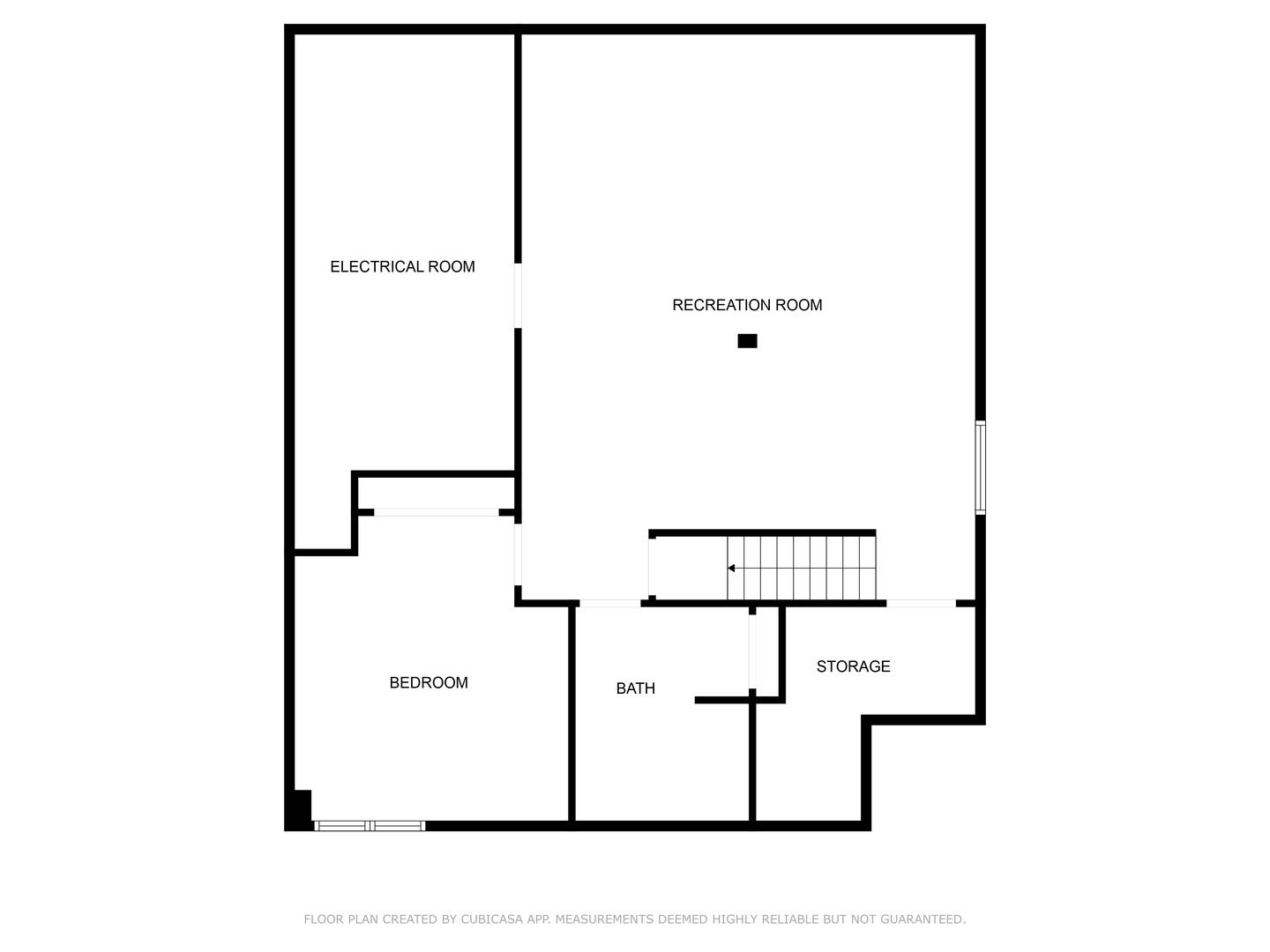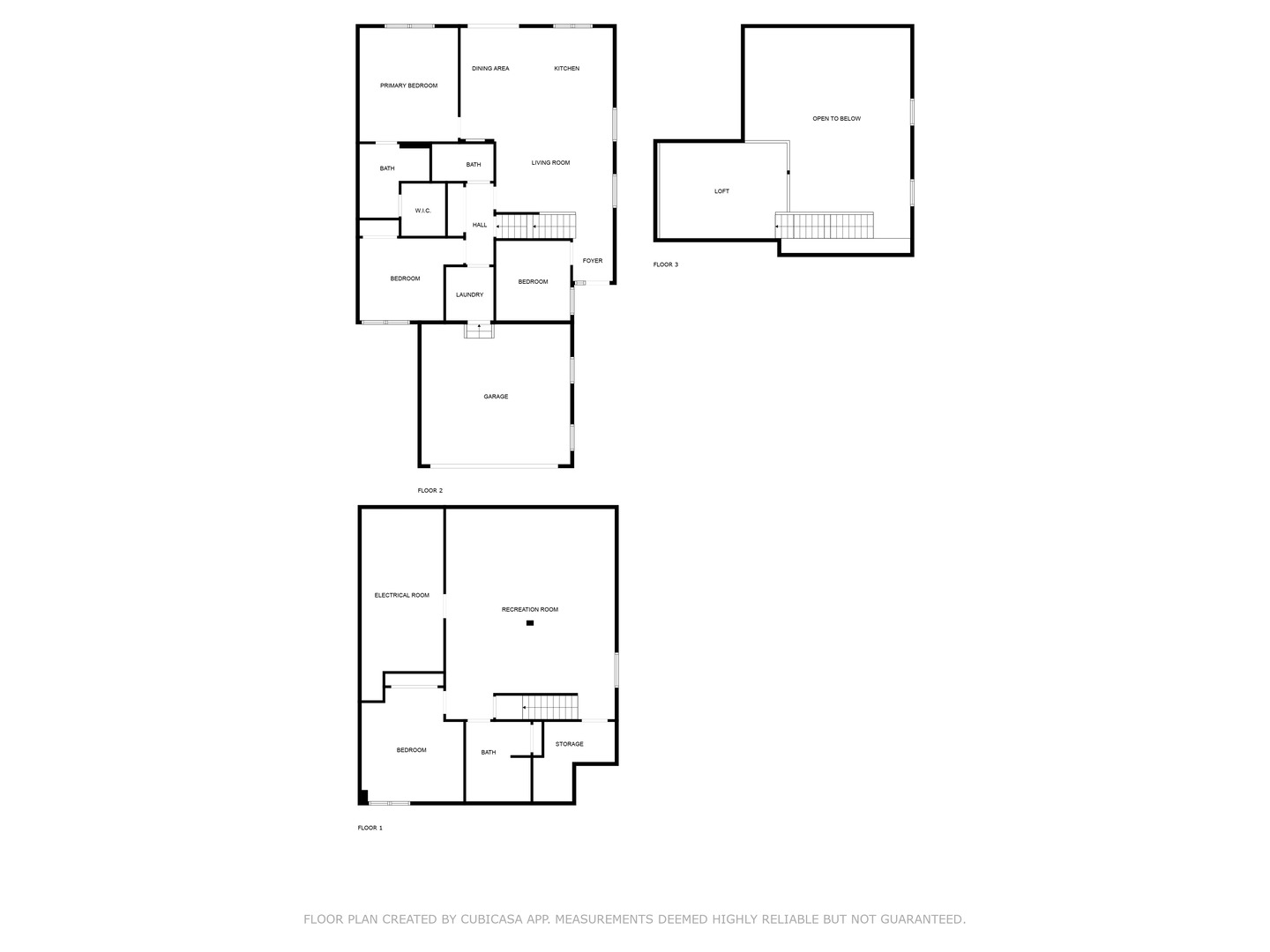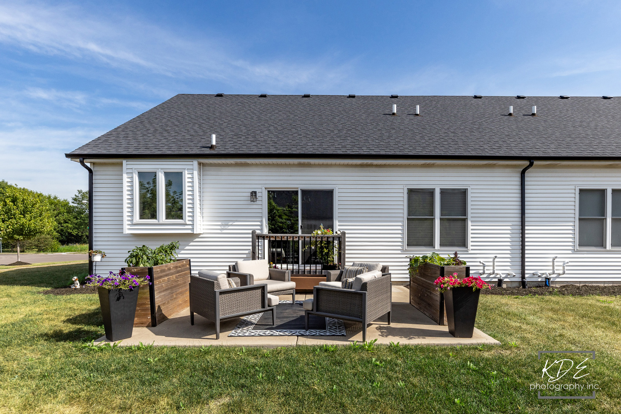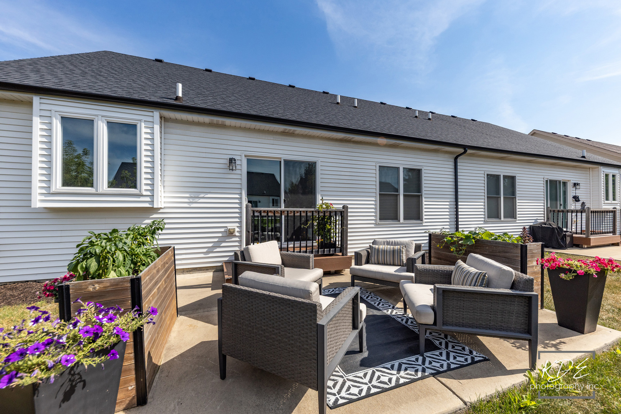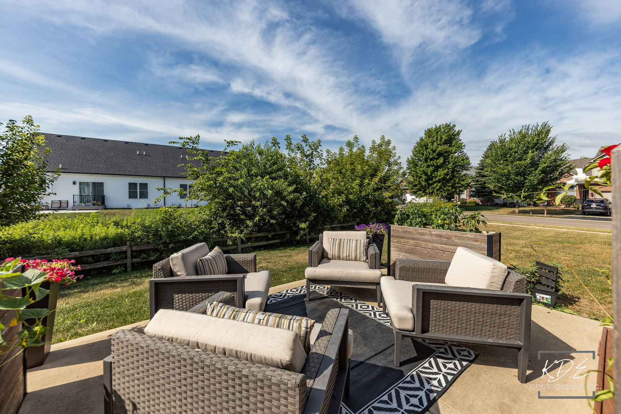Description
BEAUITFUL DEERPATH CREEK VILLA W FULL FINISHED BASEMENT & FULL BATH! Foyer opens to great room w volume ceiling, an open concept living space w plantation shutters! The beautiful kitchen boasts white Brakur cabinets, white quartz counter tops, upgraded lighting and stainless steel appliances. This sprawling ranch offers a primary bedroom suite w volume tray ceiling, full walk-in closet and spa-like bath w double sink, full shower; a large second bedroom, stylish full bath, plus a den/third bedroom option. The second floor loft offers additional living space options – bedroom, office, workout room – you decide! Don’t miss the full finished basement w a third bedroom, full bath and an open finished space for a game room, second family room – you decide! Corner lot provides great outdoor space, invisible fence for your pets, concrete patio backs to nature preserve, home has great curb appeal! Prime Oswego location, minutes from shopping dining, top-rated schools, trails and scenic parks! WELCOME HOME!
- Listing Courtesy of: DPG Real Estate Agency
Details
Updated on July 17, 2025 at 11:50 am- Property ID: MRD12417524
- Price: $424,999
- Property Size: 1613 Sq Ft
- Bedrooms: 2
- Bathrooms: 3
- Year Built: 2020
- Property Type: Multi Family
- Property Status: Contingent
- HOA Fees: 225
- Parking Total: 2
- Parcel Number: 0329114062
- Water Source: Public
- Sewer: Public Sewer
- Buyer Agent MLS Id: MRD249147
- Days On Market: 6
- Basement Bedroom(s): 1
- Purchase Contract Date: 2025-07-16
- Basement Bath(s): Yes
- Cumulative Days On Market: 6
- Tax Annual Amount: 792.56
- Roof: Asphalt
- Cooling: Central Air
- Electric: Circuit Breakers
- Asoc. Provides: Other
- Appliances: Microwave,Dishwasher,Refrigerator,Disposal,Stainless Steel Appliance(s),Humidifier
- Parking Features: Asphalt,Garage Door Opener,On Site,Garage Owned,Attached,Garage
- Room Type: Den,Loft,Family Room,Storage
- Directions: Ogden to Washington to Grove to Collins, to Blue Heron, to Sudbury to home.
- Buyer Office MLS ID: MRD26473
- Association Fee Frequency: Yearly
- Living Area Source: Builder
- Elementary School: Prairie Point Elementary School
- Middle Or Junior School: Traughber Junior High School
- High School: Oswego High School
- Township: Oswego
- ConstructionMaterials: Vinyl Siding,Brick,Stone
- Contingency: Attorney/Inspection
- Interior Features: Vaulted Ceiling(s),1st Floor Bedroom,1st Floor Full Bath
- MRD MASTER ASSOC FEE: 180
- Subdivision Name: Deerpath Creek Villa's
- Asoc. Billed: Yearly
Address
Open on Google Maps- Address 561 Sudbury
- City Oswego
- State/county IL
- Zip/Postal Code 60543
- Country Kendall
Overview
- Multi Family
- 2
- 3
- 1613
- 2020
Mortgage Calculator
- Down Payment
- Loan Amount
- Monthly Mortgage Payment
- Property Tax
- Home Insurance
- PMI
- Monthly HOA Fees
