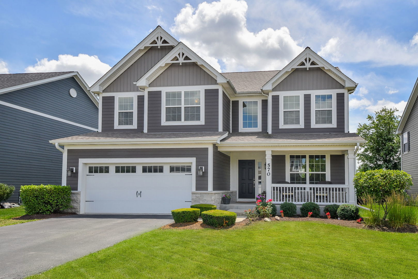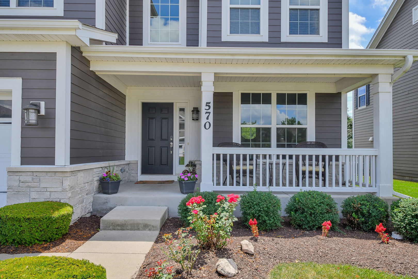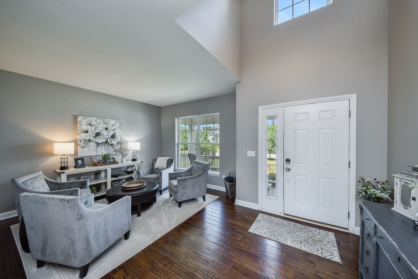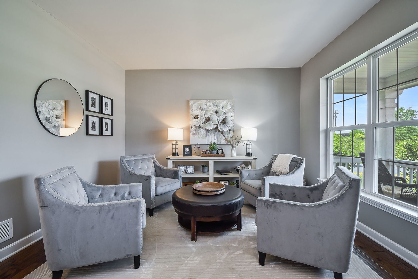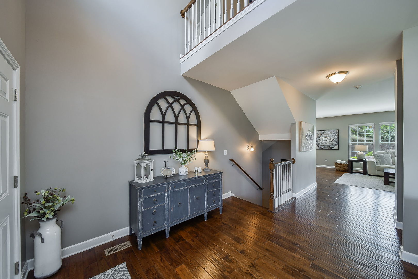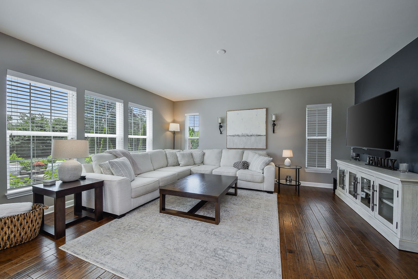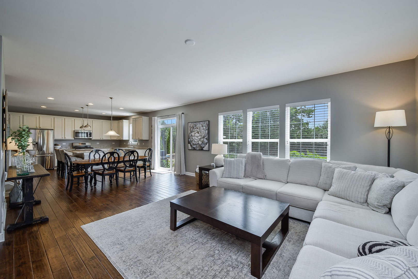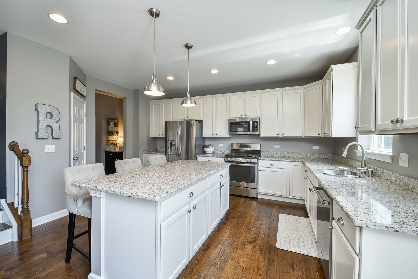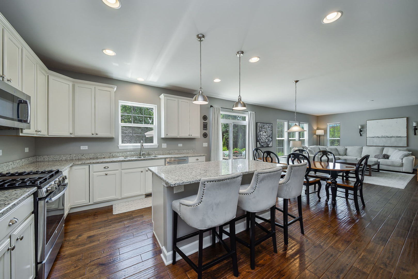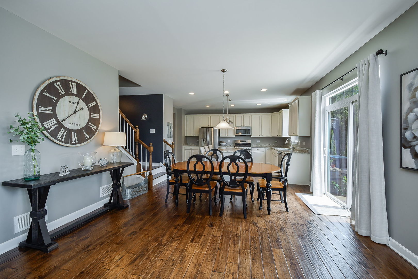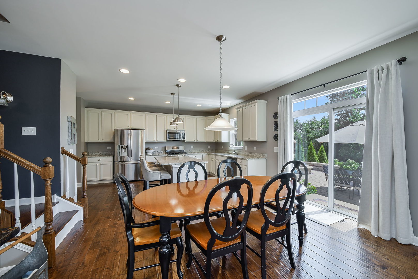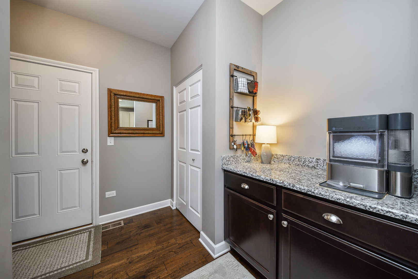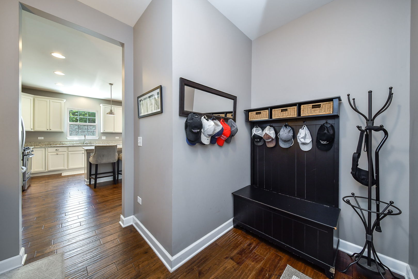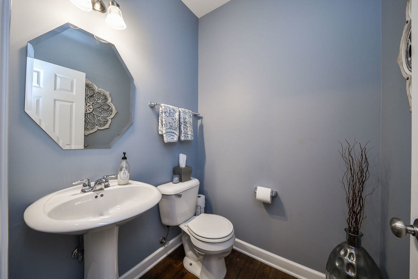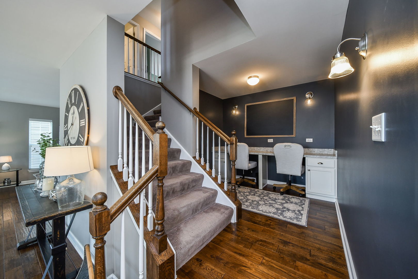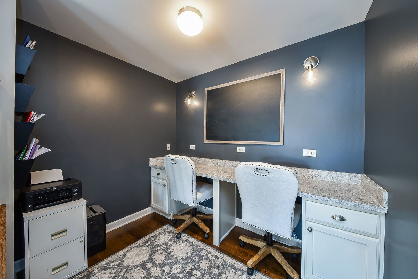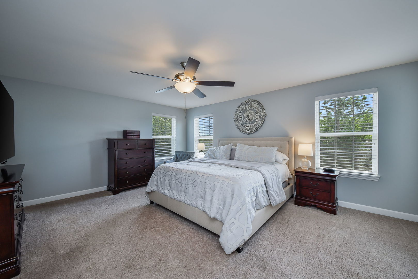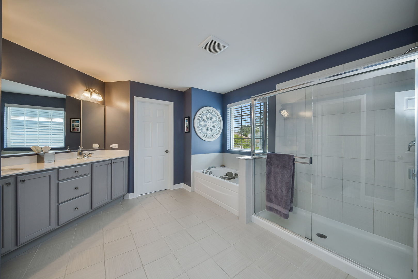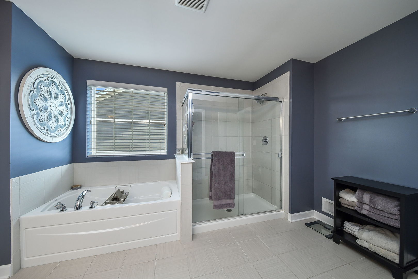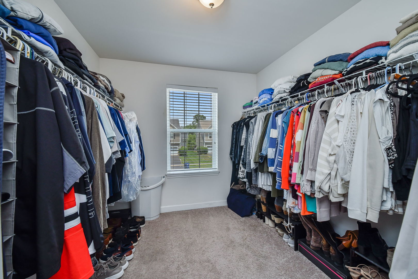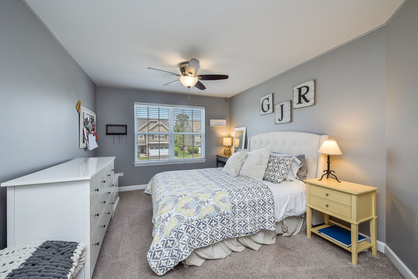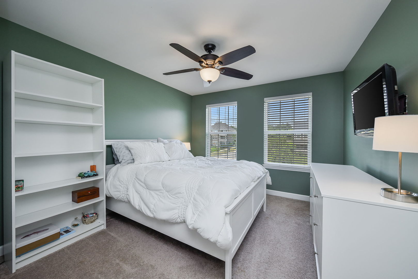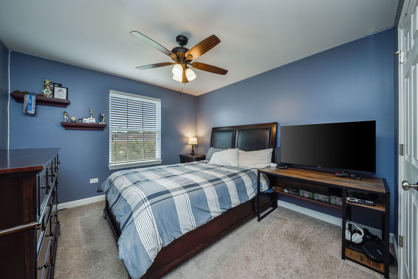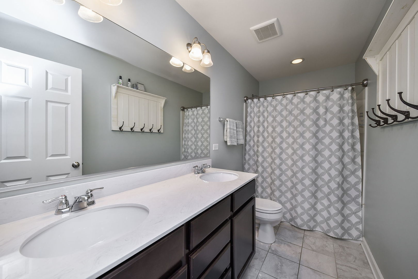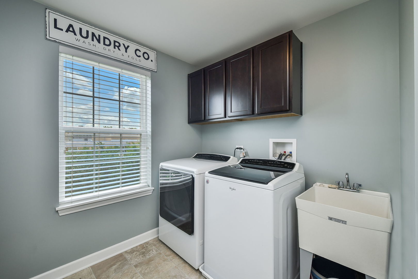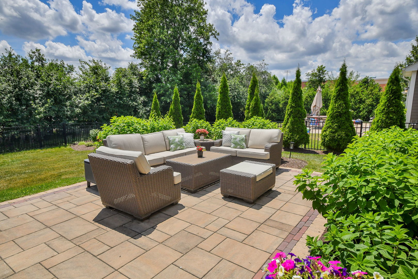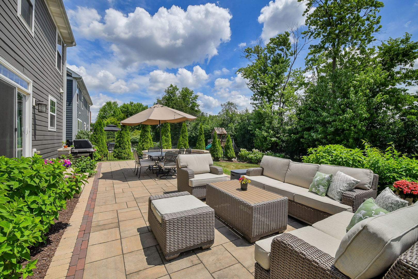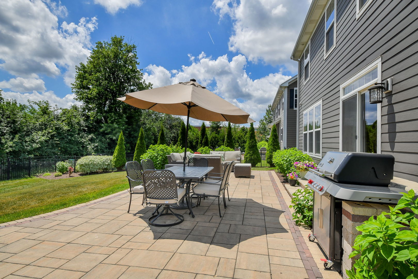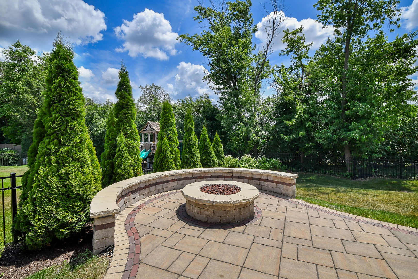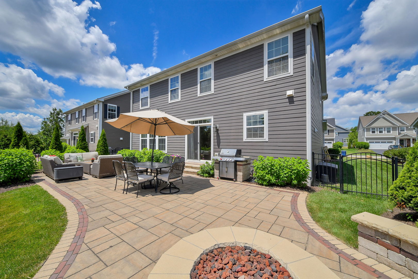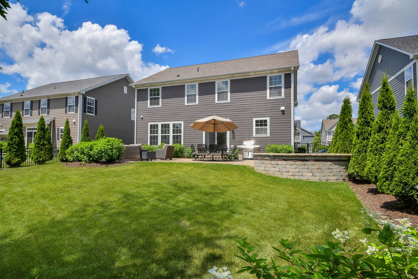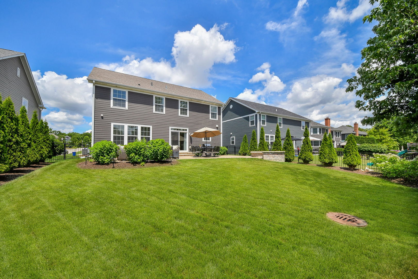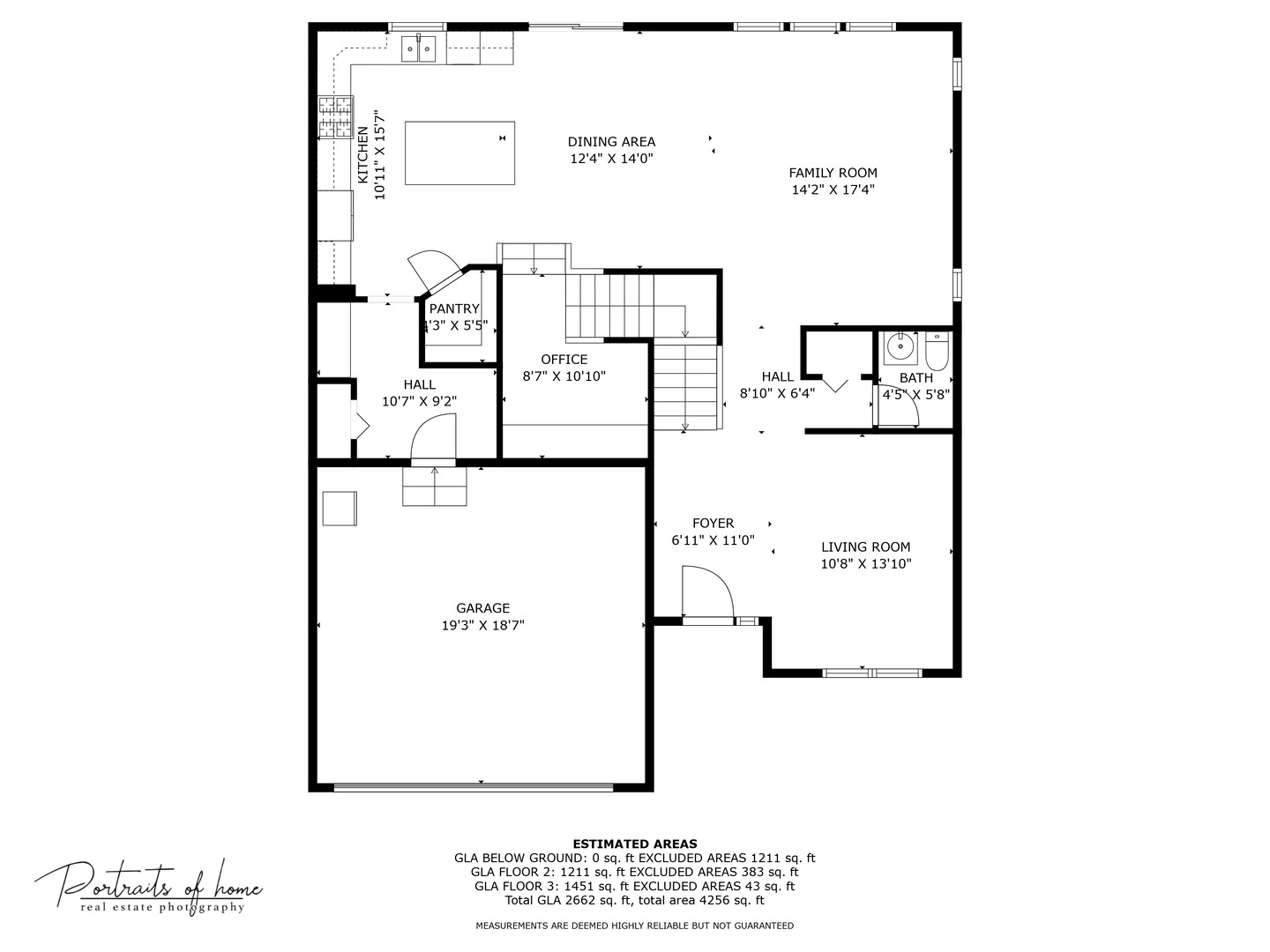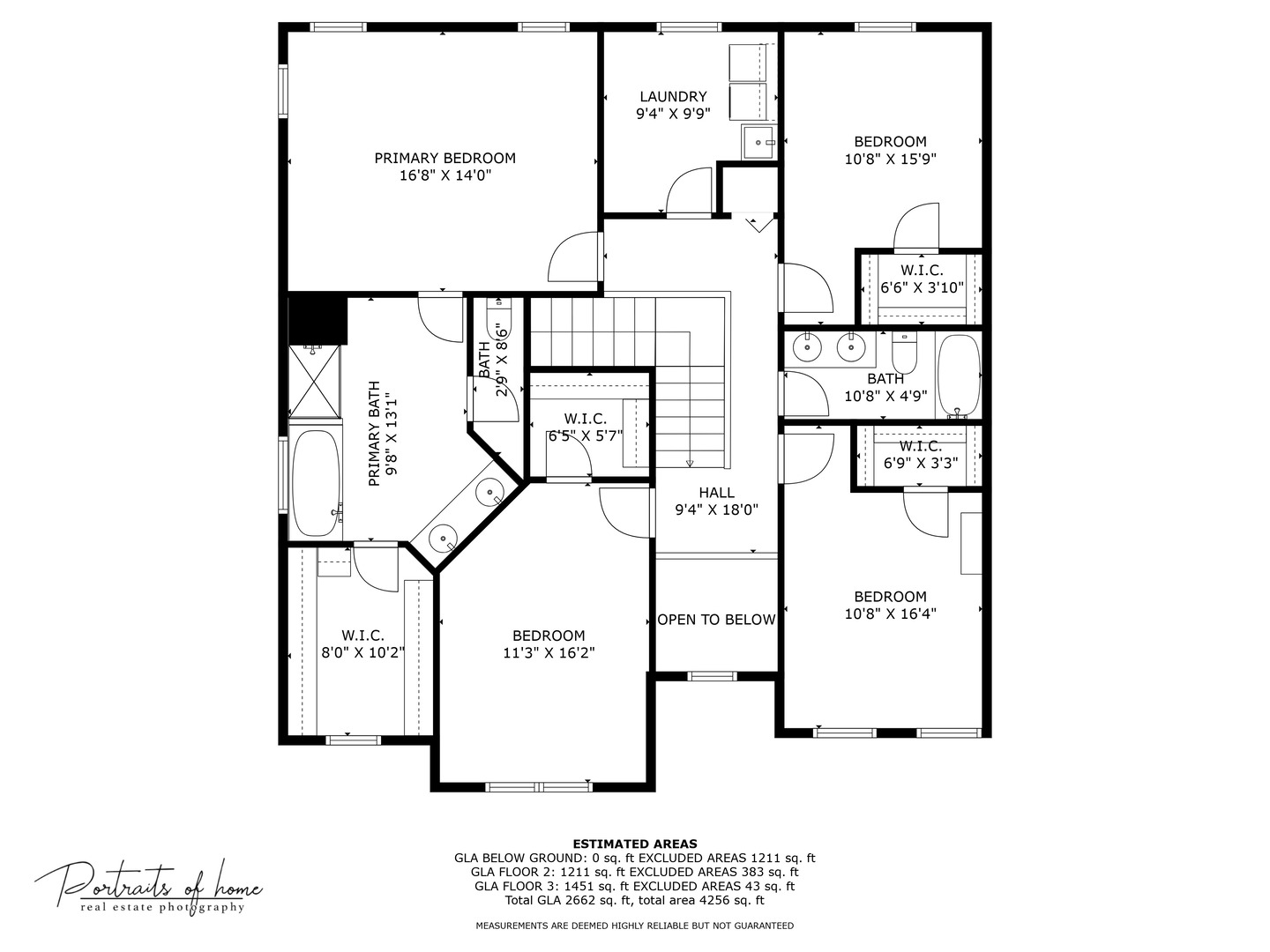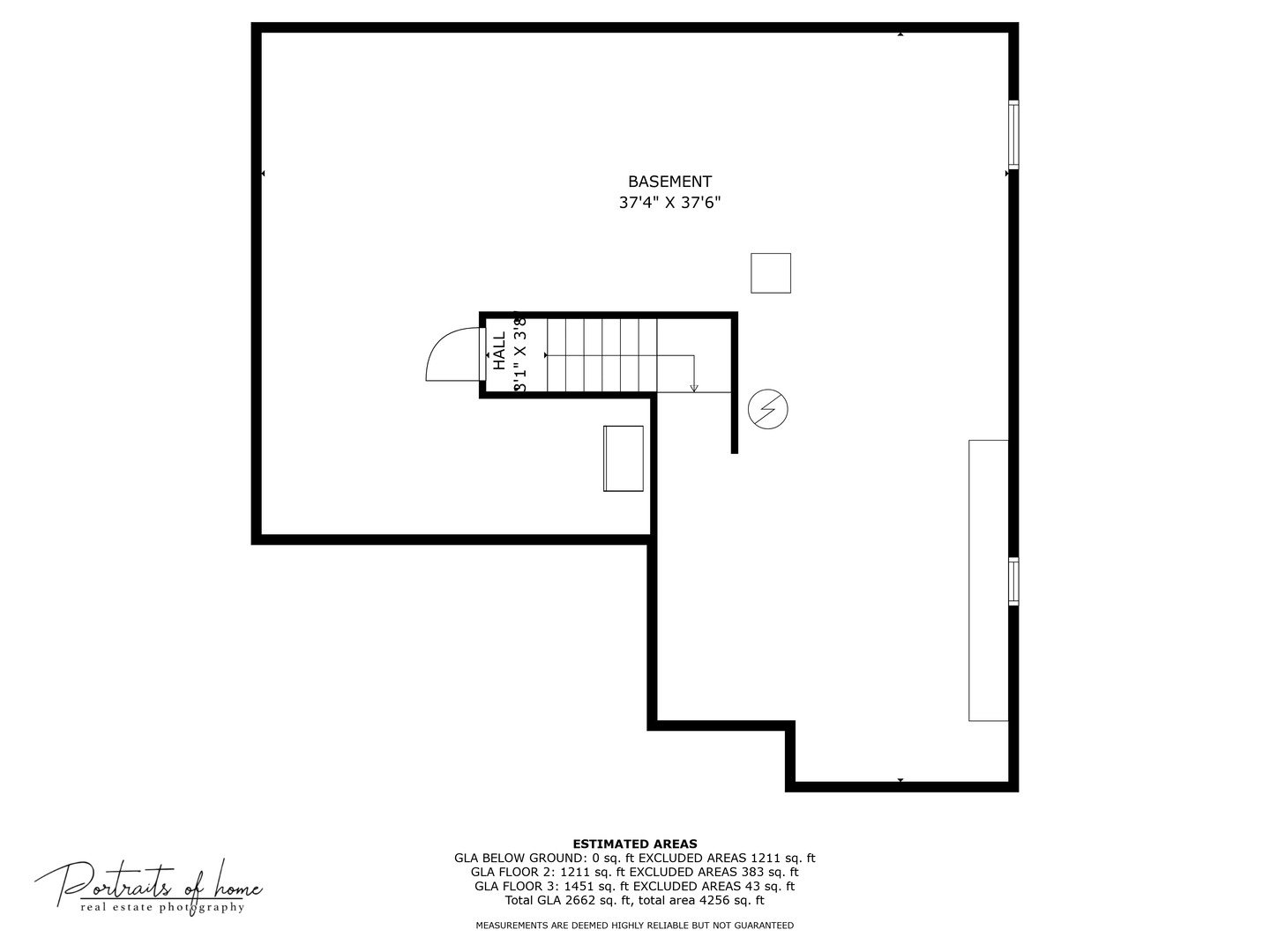Description
Welcome to 570 Amy Lane, located in the heart of Wheaton! Built in 2018, this newer-construction home features an open and inviting floor plan designed for modern living. Step into the impressive two-story foyer and take in the gleaming hardwood floors that flow throughout the main level. Relax in the comfortable living area or enjoy the expansive open-concept space that includes a stunning island kitchen, bright breakfast room, and spacious family room-perfect for everyday living or entertaining guests. The kitchen is a chef’s dream with white cabinetry, stainless steel appliances, a walk-in pantry, and ample counter space. A built-in desk area just off the kitchen provides an ideal spot for homework or remote work. Convenience meets functionality with a generous mudroom with additional storage located just off the attached two-car garage. Upstairs, you’ll find four generously sized bedrooms. The primary suite offers a peaceful retreat, complete with a large en-suite bath and a walk-in closet. The unfinished basement offers abundant storage and is ready for your personal touch. Step outside to your beautifully landscaped, fenced-in backyard featuring a paver patio with designated seating and dining areas, plus a cozy fire pit-ideal for outdoor gatherings year-round. This home checks all the boxes for today’s discerning buyer. Don’t miss your chance to make it yours!
- Listing Courtesy of: Compass
Details
Updated on September 10, 2025 at 4:33 pm- Property ID: MRD12462916
- Price: $865,000
- Property Size: 2824 Sq Ft
- Bedrooms: 4
- Bathrooms: 2
- Year Built: 2018
- Property Type: Single Family
- Property Status: Active
- HOA Fees: 85
- Parking Total: 2
- Parcel Number: 0508221004
- Water Source: Lake Michigan,Public
- Sewer: Public Sewer
- Days On Market: 6
- Basement Bath(s): No
- Living Area: 0.1833
- Cumulative Days On Market: 6
- Tax Annual Amount: 1232.33
- Roof: Asphalt
- Cooling: Central Air
- Electric: 200+ Amp Service
- Asoc. Provides: None
- Appliances: Double Oven,Microwave,Dishwasher
- Parking Features: Asphalt,On Site,Attached,Garage
- Room Type: Office,Pantry
- Community: Street Lights,Street Paved
- Stories: 2 Stories
- Directions: Main St to Cole, west, to Papworth , west to Amy Lane
- Association Fee Frequency: Not Required
- Living Area Source: Assessor
- Elementary School: Washington Elementary School
- Middle Or Junior School: Franklin Middle School
- High School: Wheaton North High School
- Township: Milton
- Bathrooms Half: 1
- ConstructionMaterials: Masonite
- Interior Features: High Ceilings,Open Floorplan
- Asoc. Billed: Not Required
Address
Open on Google Maps- Address 570 Amy
- City Wheaton
- State/county IL
- Zip/Postal Code 60187
- Country DuPage
Overview
- Single Family
- 4
- 2
- 2824
- 2018
Mortgage Calculator
- Down Payment
- Loan Amount
- Monthly Mortgage Payment
- Property Tax
- Home Insurance
- PMI
- Monthly HOA Fees
