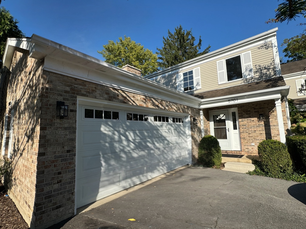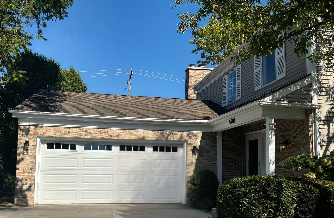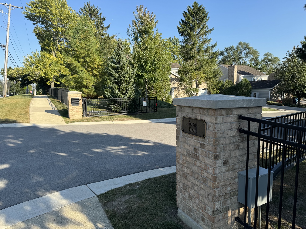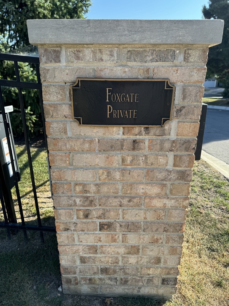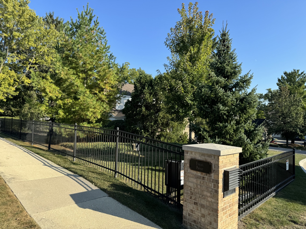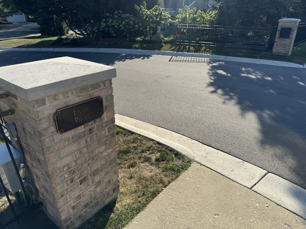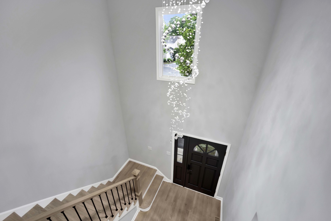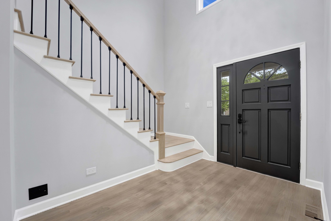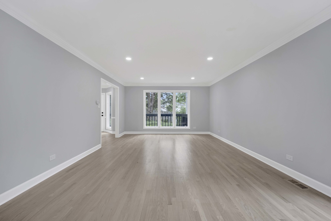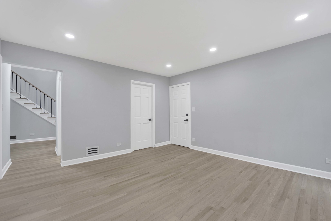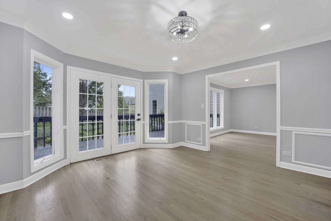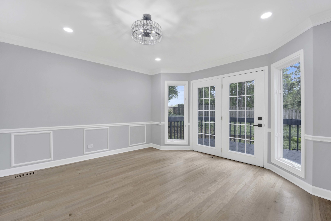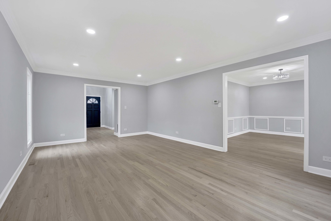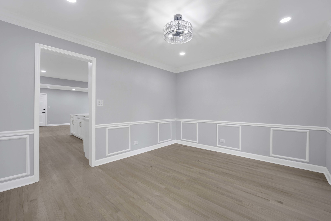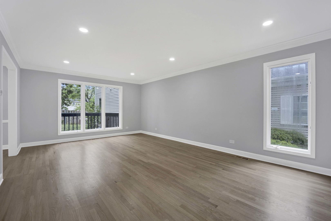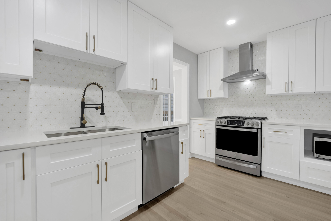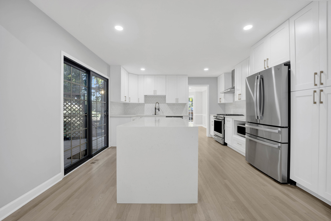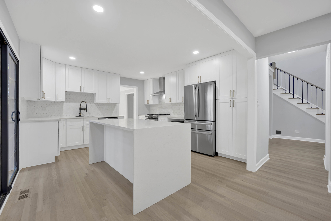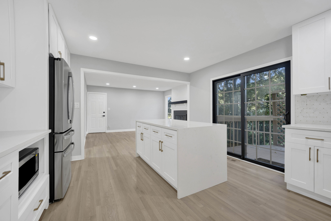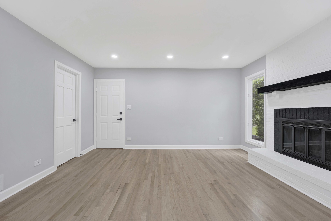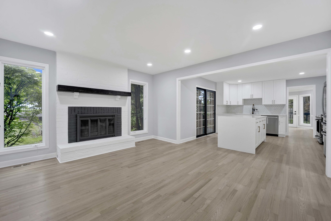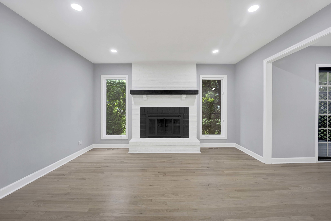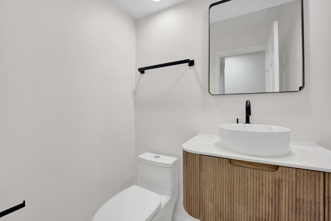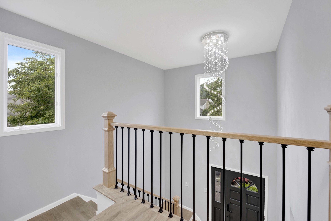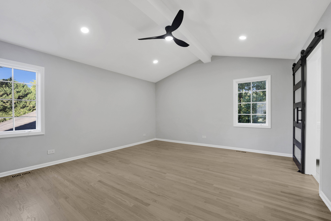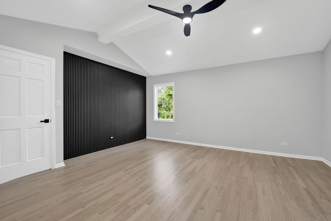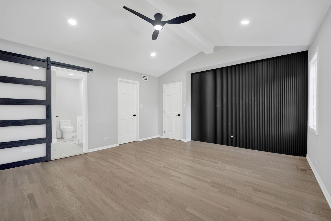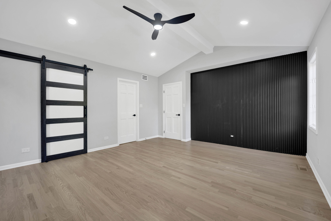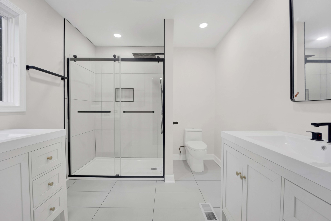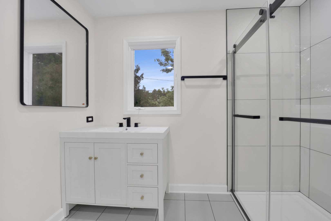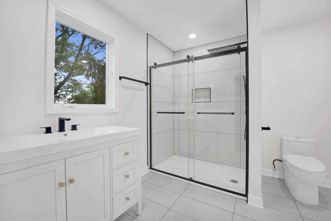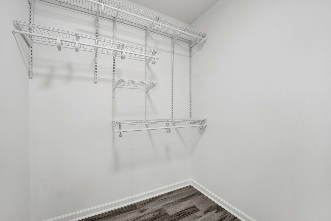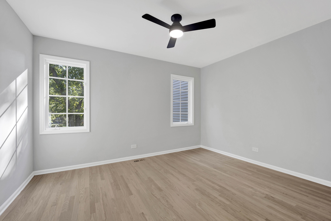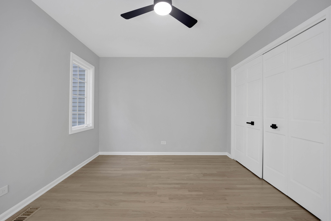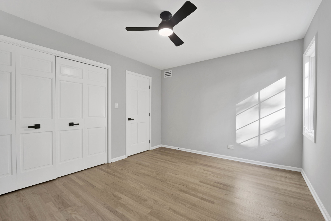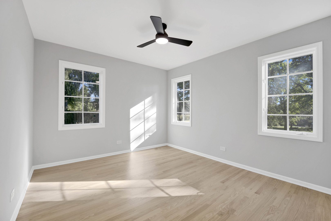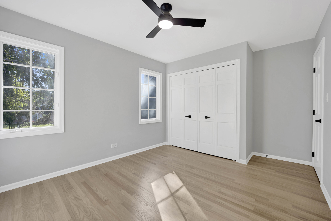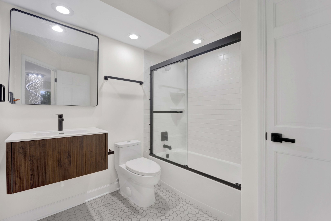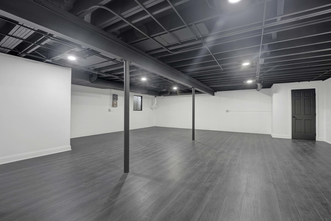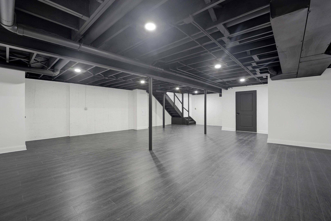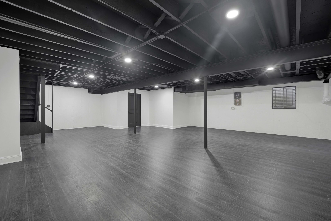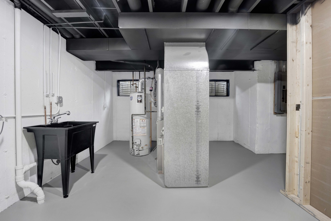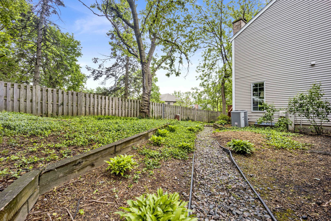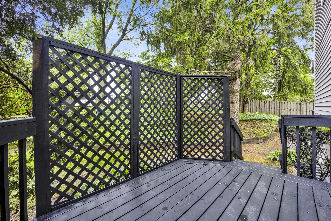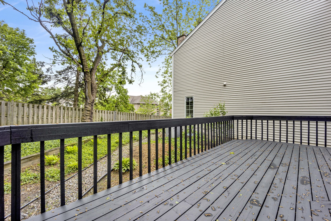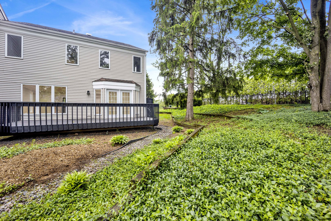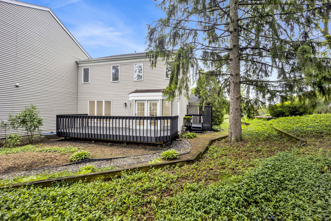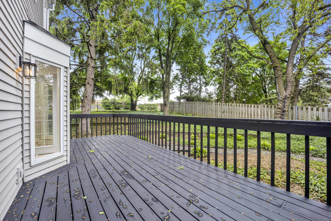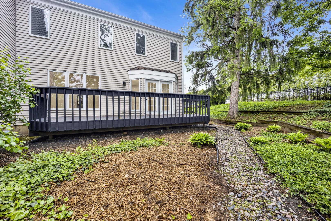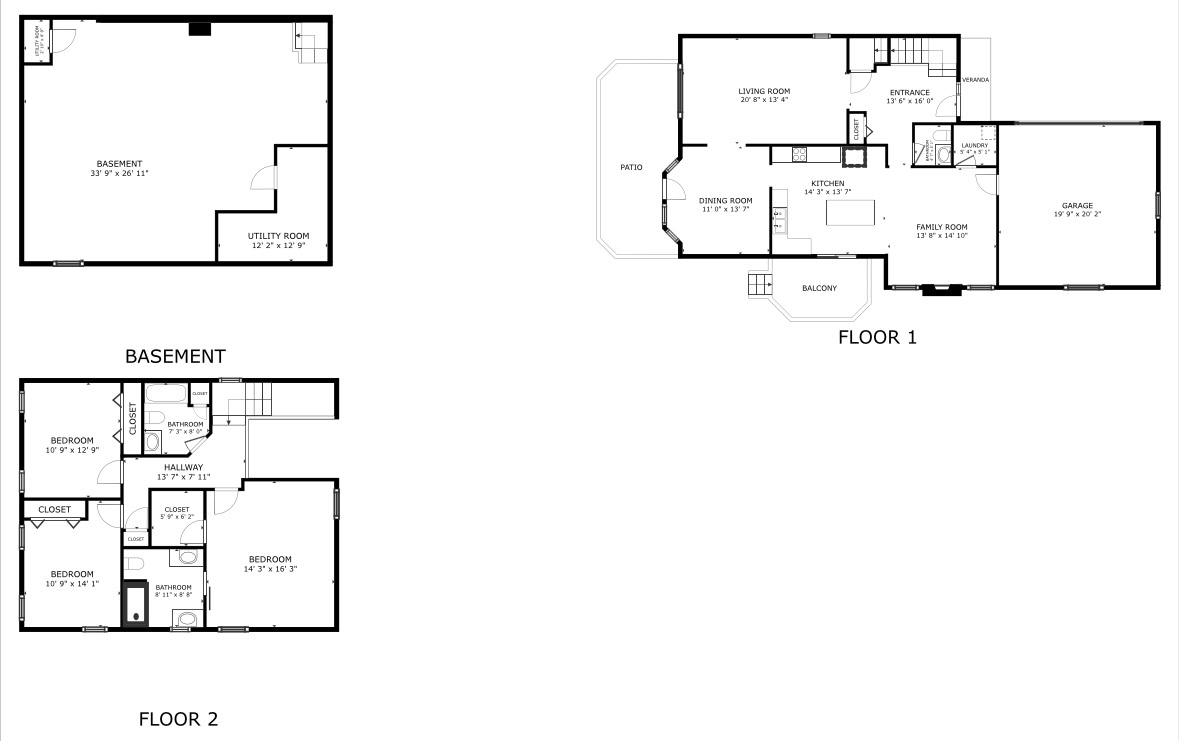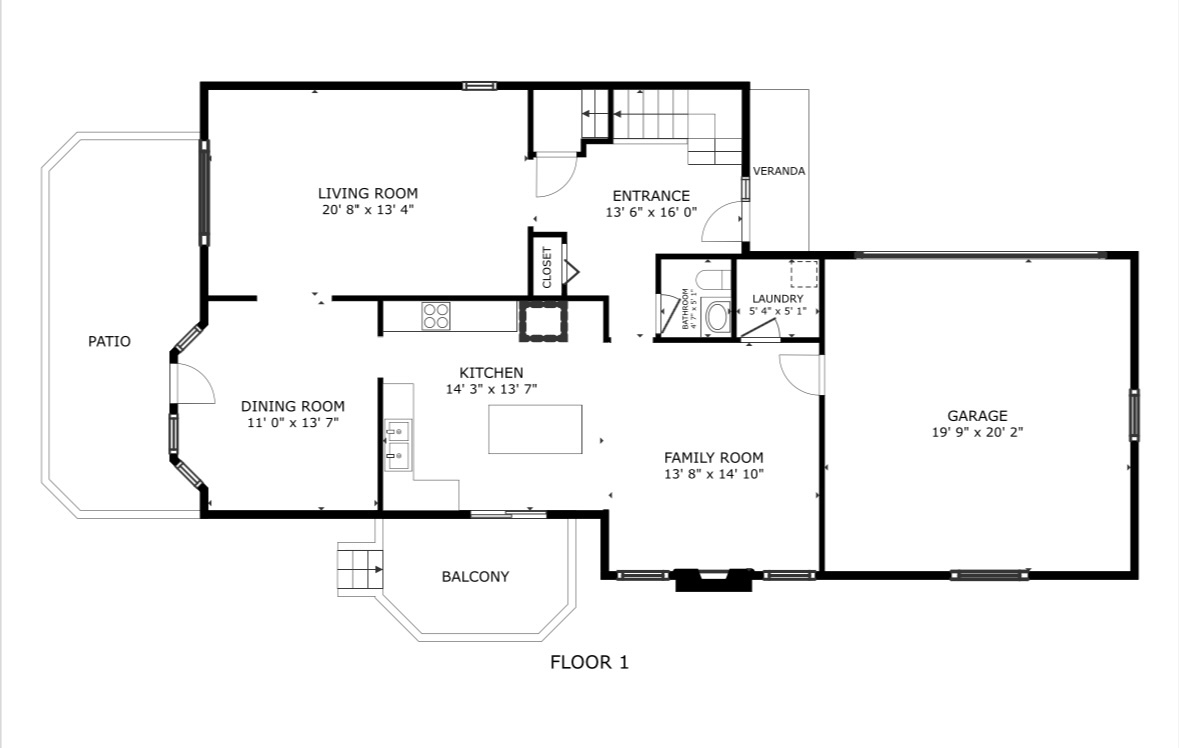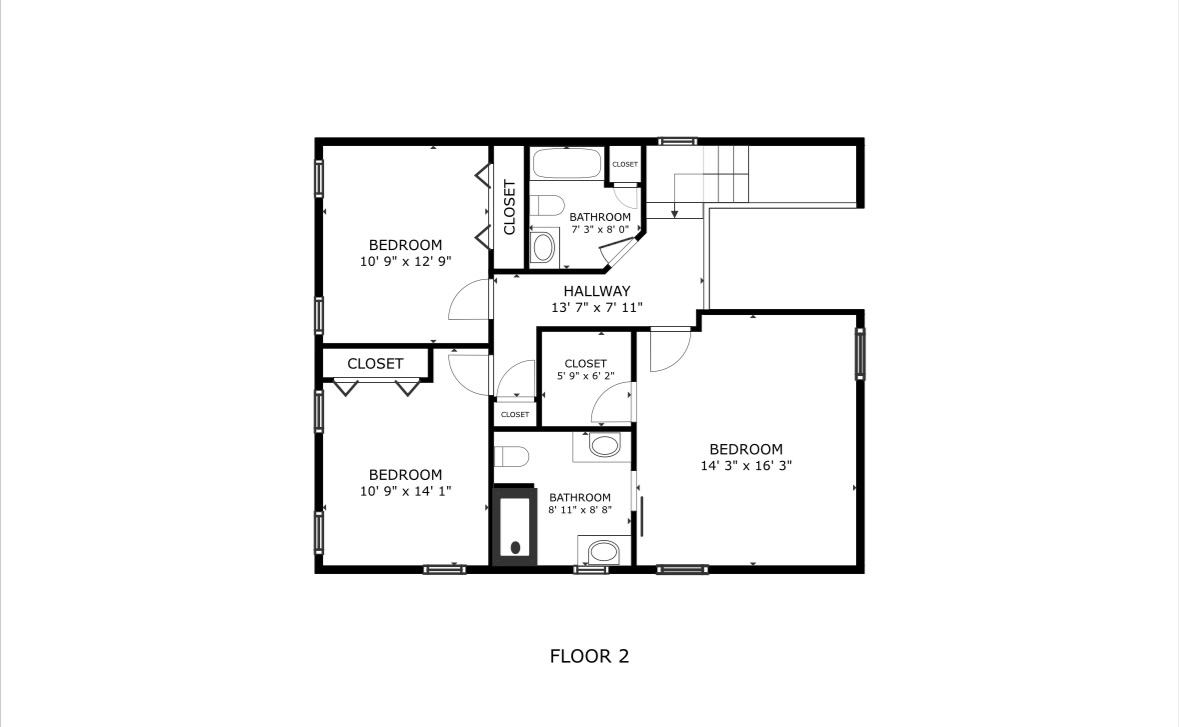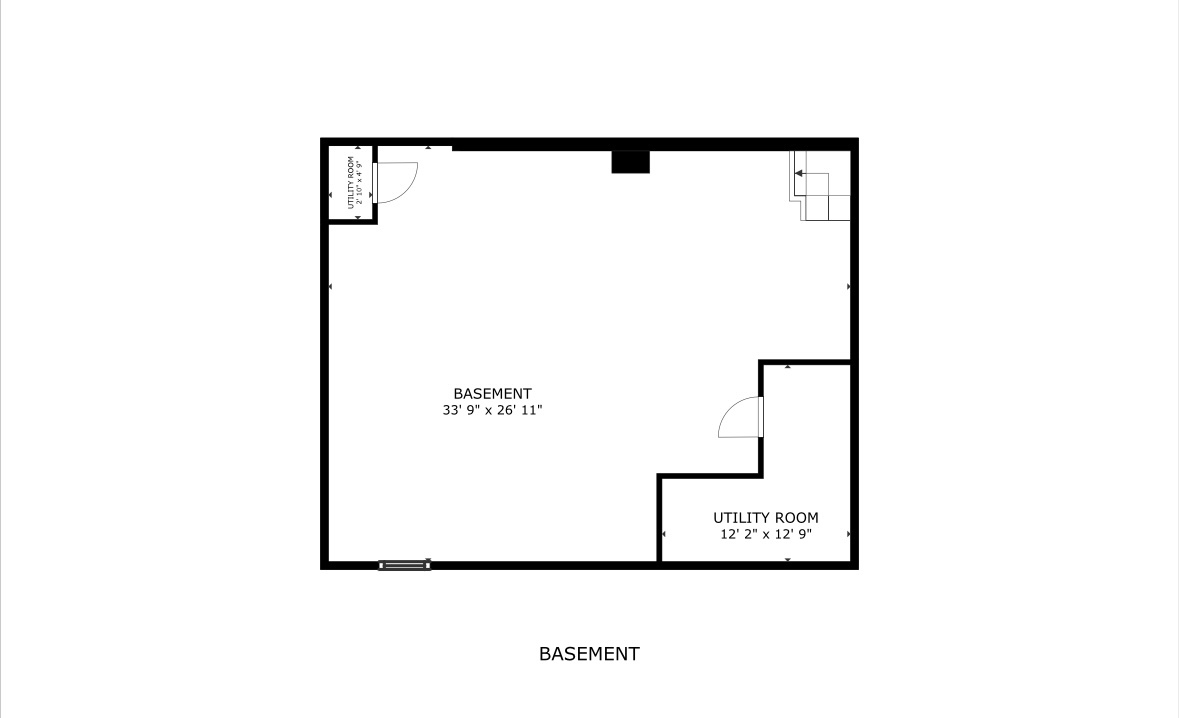Description
Modern Elegance Meets Timeless Comfort in Hinsdale’s Only Gated Townhome Community! Welcome to 5701 Foxgate Drive, a truly one-of-a-kind, fully updated end-unit townhome in Hinsdale’s most exclusive private enclave. Behind the gates of this intimate community of just 16 residences, you’ll find the perfect blend of sophistication, privacy, and comfort-something you simply won’t find anywhere else in Hinsdale. Step inside to discover white oak hardwood floors throughout the first and second levels, a stunning chef’s kitchen with brand-new appliances, and luxuriously remodeled bathrooms. Every inch of this home has been thoughtfully updated for today’s lifestyle.Two private outdoor decks extend your living space, perfect for morning coffee or evening entertaining. The lower-level retreat is fully built out as a versatile flex space-ideal for a media lounge, fitness area, or home office. This rare end-unit offers abundant natural light, modern finishes, and a seamless turnkey experience for its next owner. Surrounded by wonderful neighbors, in a secure gated setting with an entry that opens and closes just for residents, this property represents the pinnacle of Hinsdale townhome living. FAQ: No rentals allowed. Cash buyers preferred. Don’t miss this rare opportunity to own in the only gated residential community in Hinsdale-an exclusive setting with timeless appeal. Brand new front door will be installed for new owners! Highest and best!
- Listing Courtesy of: Kale Realty
Details
Updated on November 21, 2025 at 7:51 pm- Property ID: MRD12479441
- Price: $699,800
- Property Size: 3000 Sq Ft
- Bedrooms: 3
- Bathrooms: 2
- Year Built: 1986
- Property Type: Townhouse
- Property Status: Contingent
- HOA Fees: 425
- Parking Total: 2.5
- Parcel Number: 0913103108
- Water Source: Lake Michigan
- Sewer: Public Sewer
- Buyer Agent MLS Id: MRD138308
- Days On Market: 58
- Purchase Contract Date: 2025-11-17
- Basement Bath(s): No
- Fire Places Total: 1
- Cumulative Days On Market: 58
- Tax Annual Amount: 742.75
- Roof: Asphalt
- Cooling: Central Air
- Electric: 200+ Amp Service
- Asoc. Provides: Insurance,Exterior Maintenance,Lawn Care,Snow Removal
- Appliances: Range,Dishwasher,Refrigerator,Humidifier
- Parking Features: Asphalt,Garage Door Opener,Yes,Garage Owned,Attached,Garage
- Room Type: No additional rooms
- Directions: South on Grant Street to 57th Street West on 57th street to entrance of Foxgate
- Buyer Office MLS ID: MRD86995
- Association Fee Frequency: Not Required
- Living Area Source: Assessor
- Elementary School: Elm Elementary School
- Middle Or Junior School: Hinsdale Middle School
- High School: Hinsdale Central High School
- Township: Downers Grove
- Bathrooms Half: 1
- ConstructionMaterials: Aluminum Siding
- Contingency: Attorney/Inspection
- Interior Features: Cathedral Ceiling(s),Walk-In Closet(s),High Ceilings,Open Floorplan,Quartz Counters
- Subdivision Name: Foxgate of Hinsdale
- Asoc. Billed: Not Required
Address
Open on Google Maps- Address 5701 Foxgate
- City Hinsdale
- State/county IL
- Zip/Postal Code 60521
- Country DuPage
Overview
- Townhouse
- 3
- 2
- 3000
- 1986
Mortgage Calculator
- Down Payment
- Loan Amount
- Monthly Mortgage Payment
- Property Tax
- Home Insurance
- PMI
- Monthly HOA Fees
