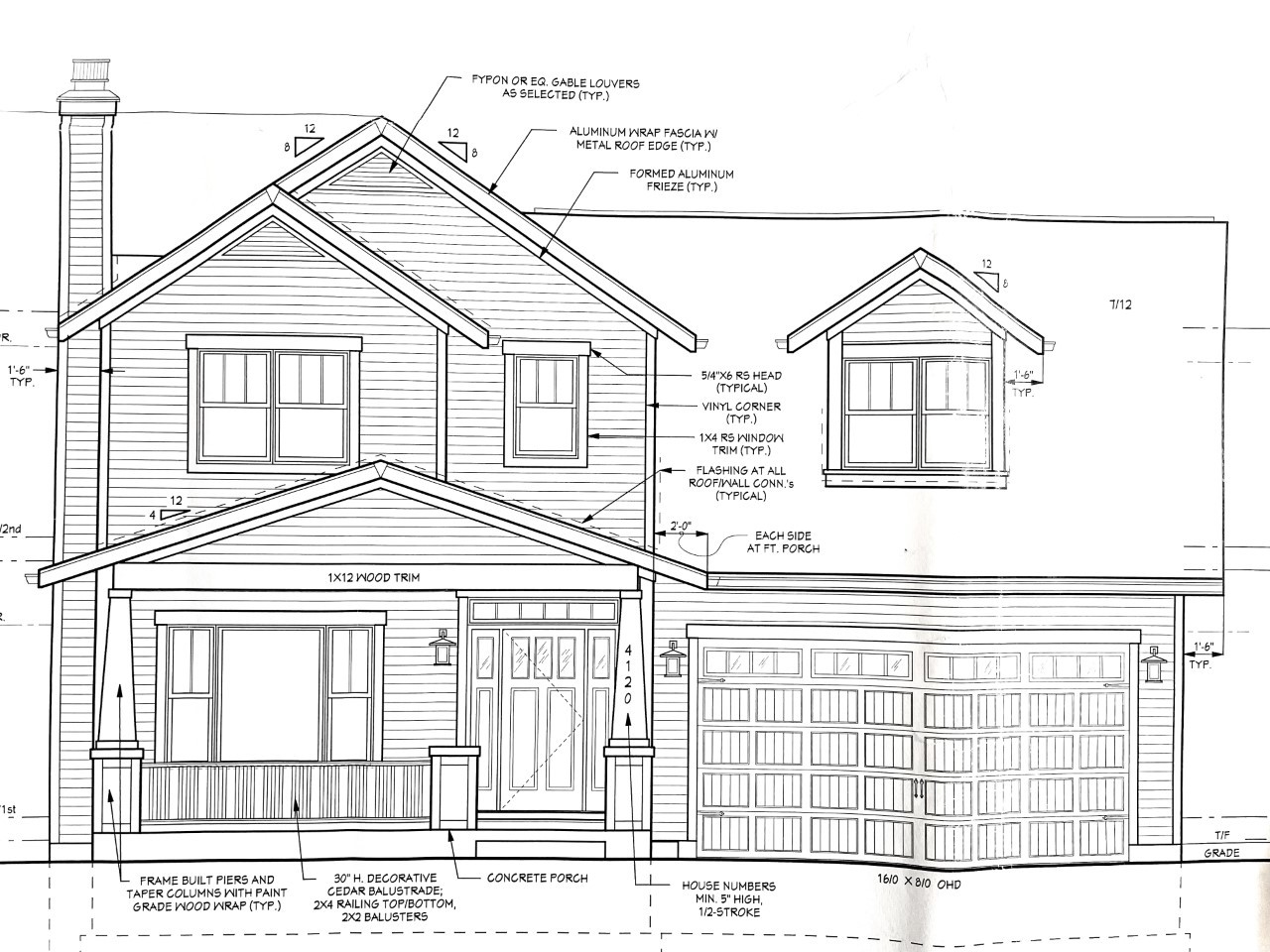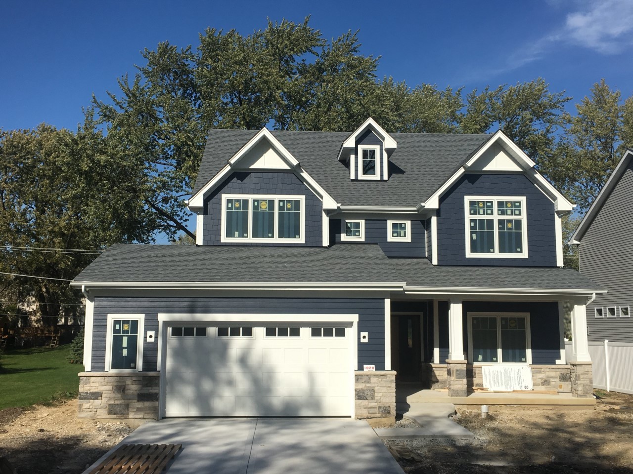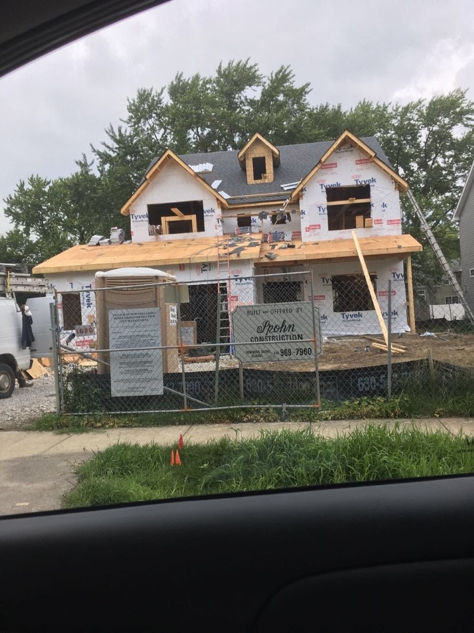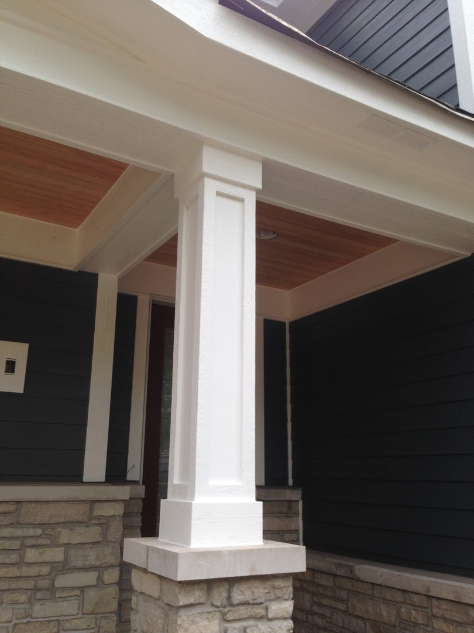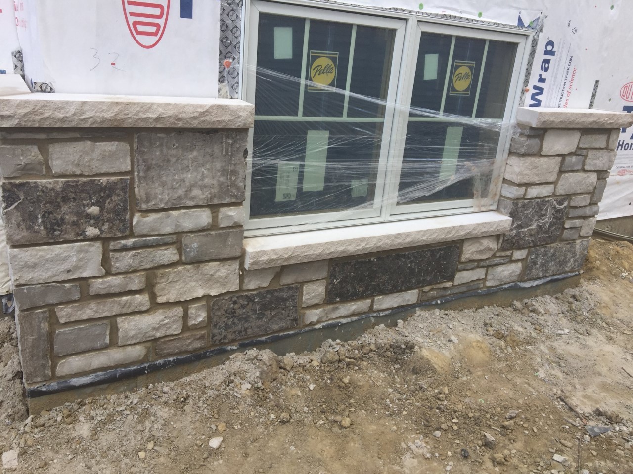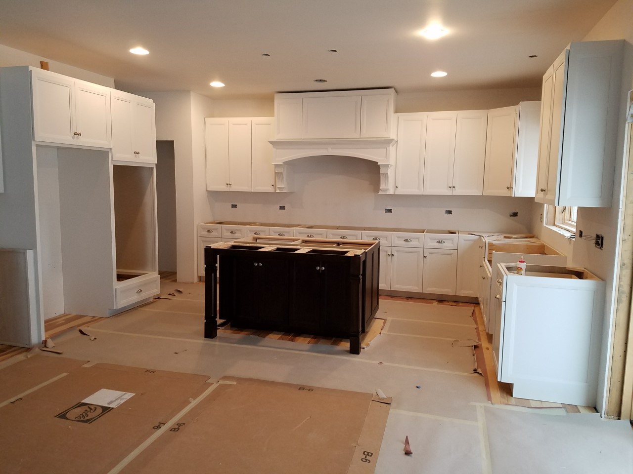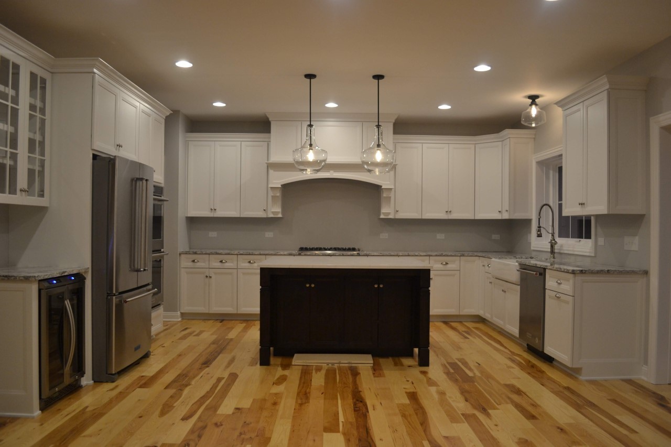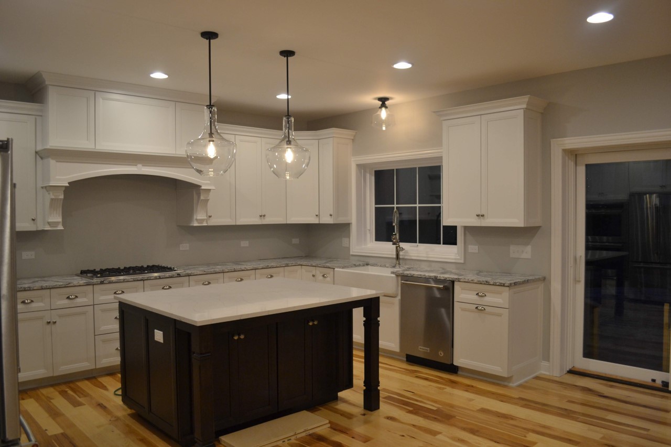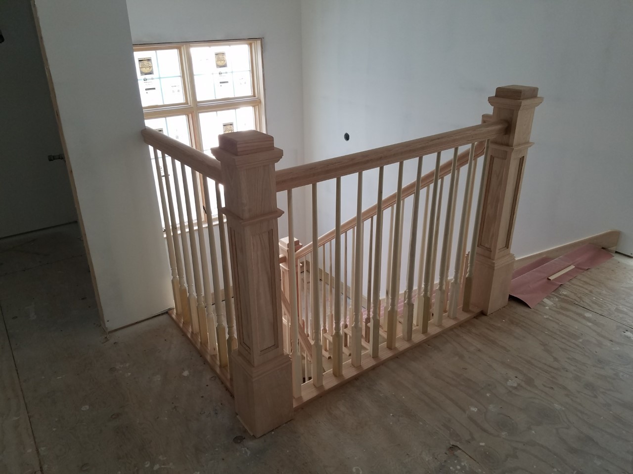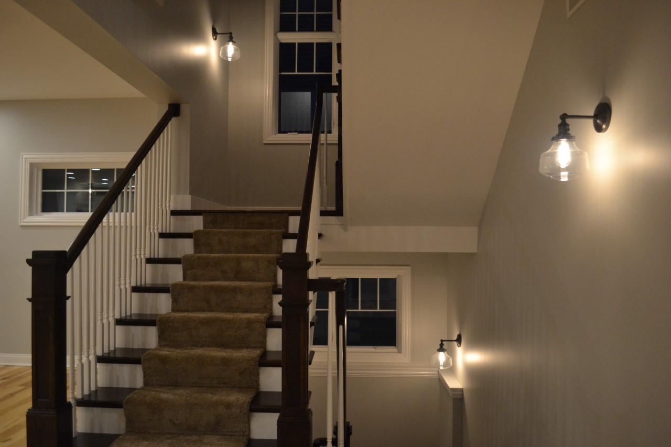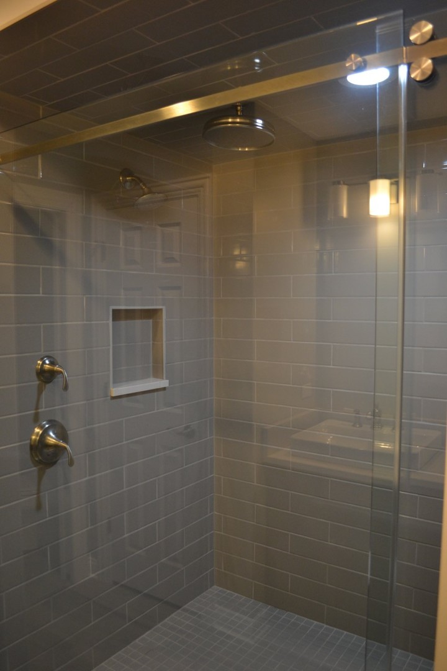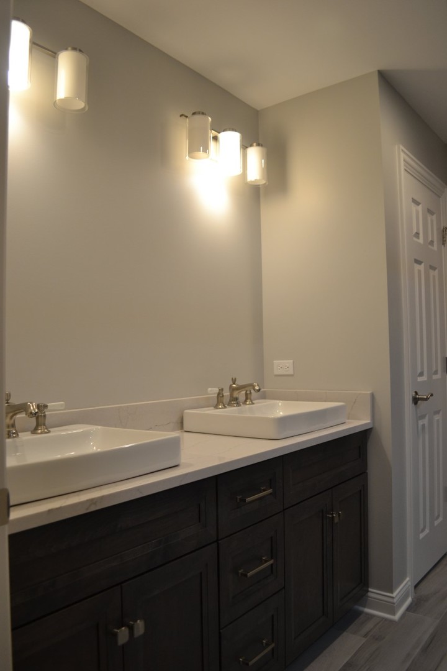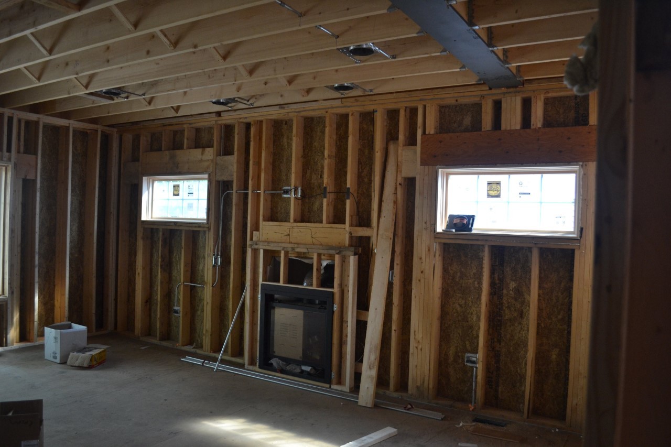Description
WILL BUILD TO SUIT! Quality, experienced, local builder in Downers Grove offering a built to suit opportunity in Downers Grove! Call today to set up a meeting with this builder to get your custom home underway! The proposed plan calls for a wonderful package of features, custom quality finishes, and inclusions unlike any other similar home. Offering 4 bedrooms and 2.5 baths with 2600 sqft of finished living space. Also to include, a fireplace, a Full 9 ft basement with roughed in plumbing, and 9 ft ceilings on the main level with plenty of allowances for all your finishing touches. The garage will also be finished and attached. Bring your own plans or customize the proposed plans to meet your lifestyle. Do not miss an opportunity to build your dream home! List price based on builder inclusions and allowances, customization is welcomed! ALL PHOTOS ARE FROM PREVIOUS PROJECTS COMPLETED BY BUILDER!
- Listing Courtesy of: Coldwell Banker Realty
Details
Updated on November 5, 2025 at 2:45 pm- Property ID: MRD12204790
- Price: $1,185,000
- Property Size: 2600 Sq Ft
- Bedrooms: 4
- Bathrooms: 2
- Year Built: 2025
- Property Type: Single Family
- Property Status: Active
- Parking Total: 3
- Parcel Number: 0917111020
- Water Source: Lake Michigan,Public
- Sewer: Public Sewer
- Architectural Style: Contemporary;Traditional;Farmhouse
- Days On Market: 364
- Basement Bath(s): No
- MRD GAR: Garage Door Opener(s),Transmitter(s),Multiple Garages
- Fire Places Total: 1
- Cumulative Days On Market: 364
- Tax Annual Amount: 185.02
- Roof: Asphalt
- Cooling: Central Air,Gas
- Electric: 200+ Amp Service
- Asoc. Provides: None
- Appliances: Double Oven,Microwave,Dishwasher,High End Refrigerator,Washer,Dryer,Disposal,Stainless Steel Appliance(s),Range Hood,Gas Cooktop,Gas Oven,Humidifier
- Parking Features: Garage Door Opener,Garage,Yes,Garage Owned,Attached
- Room Type: Office,Foyer
- Stories: 2 Stories
- Directions: South on Main Street. East on Blanchard, and South to property.
- Exterior: Stone,Concrete
- Association Fee Frequency: Not Required
- Living Area Source: Builder
- Elementary School: Fairmount Elementary School
- Middle Or Junior School: O Neill Middle School
- High School: South High School
- Township: Downers Grove
- Bathrooms Half: 1
- ConstructionMaterials: Stone,Concrete
- Interior Features: Cathedral Ceiling(s),Walk-In Closet(s),Open Floorplan,Special Millwork
- Asoc. Billed: Not Required
- Parking Type: Garage
Address
Open on Google Maps- Address 5742 Webster
- City Downers Grove
- State/county IL
- Zip/Postal Code 60516
- Country DuPage
Overview
- Single Family
- 4
- 2
- 2600
- 2025
Mortgage Calculator
- Down Payment
- Loan Amount
- Monthly Mortgage Payment
- Property Tax
- Home Insurance
- PMI
- Monthly HOA Fees
