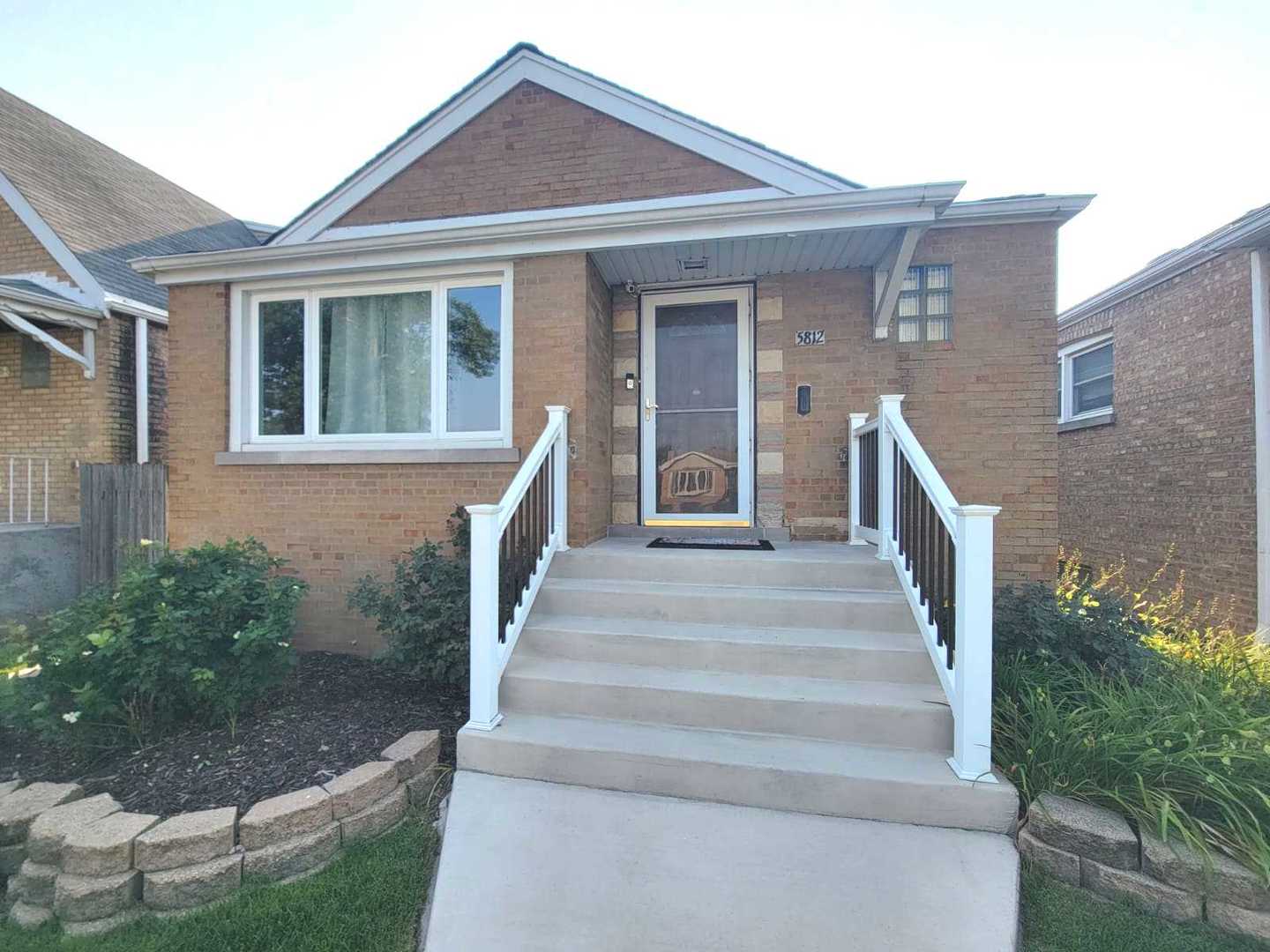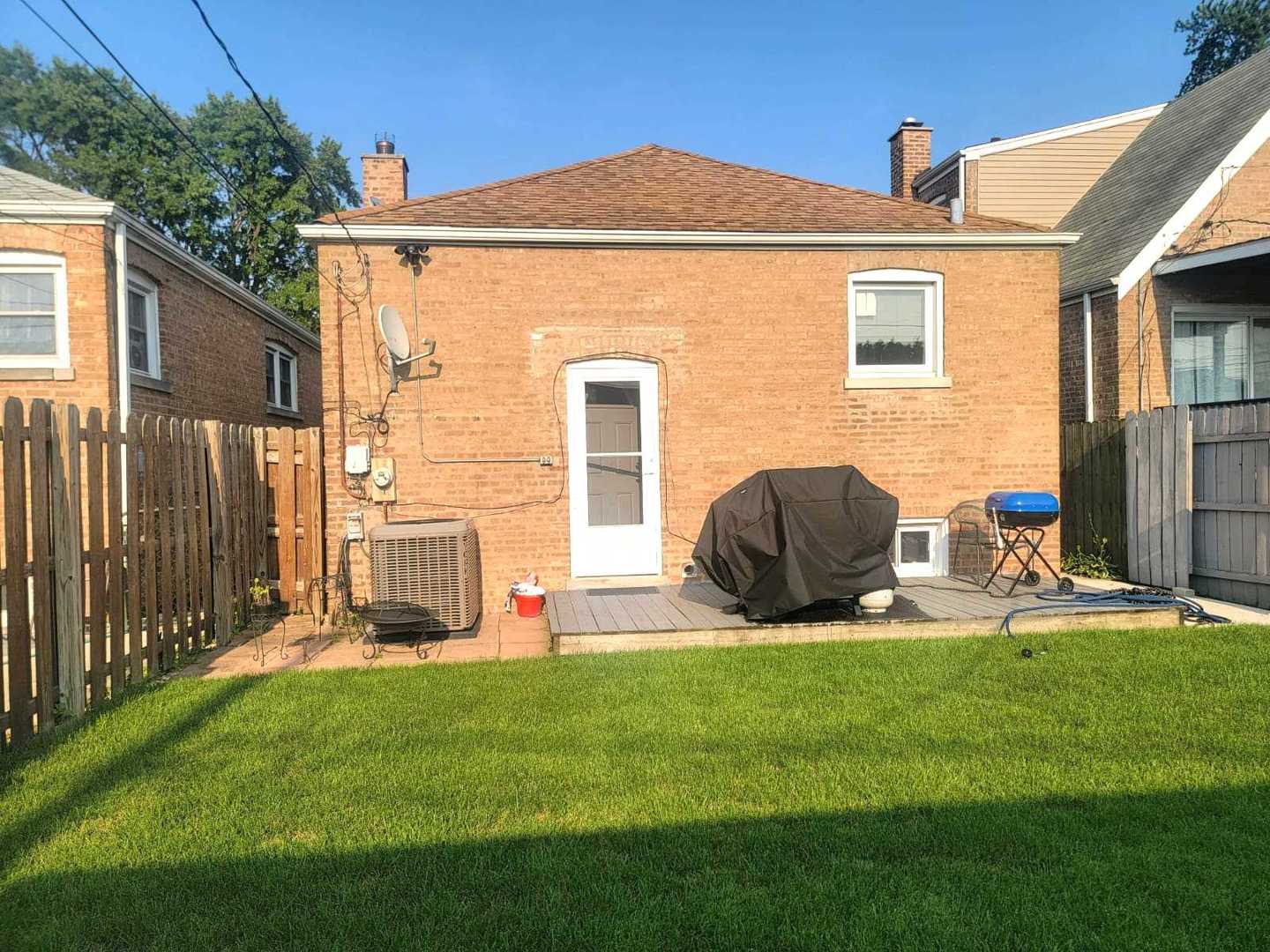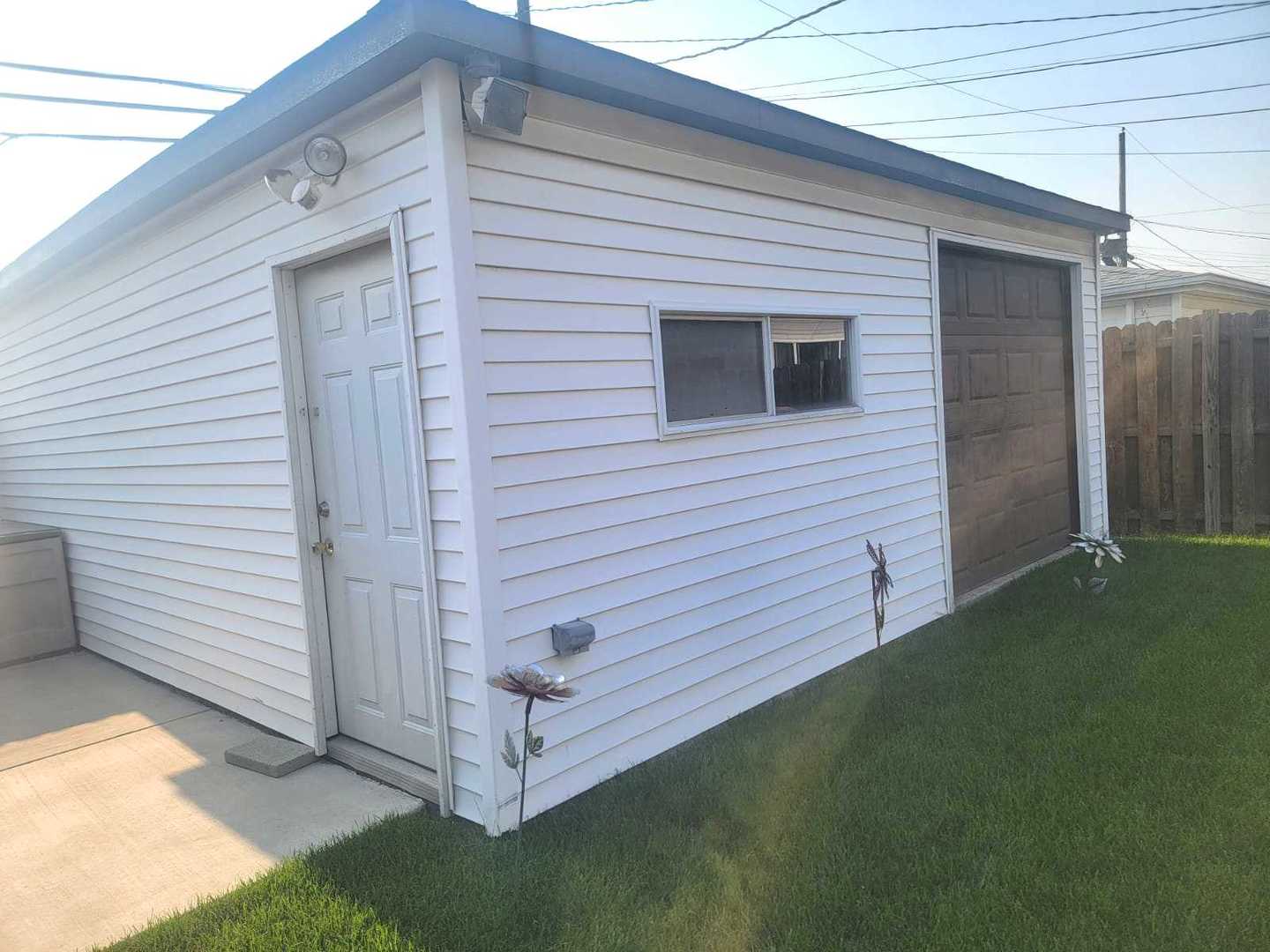Pending
5812 S Moody Chicago, IL 60638
5812 S Moody Chicago, IL 60638
Description
Excellent opportunity in Garfield Ridge Location. This property offers 3 bedrooms, 2 bathrooms, and full finished basement. Perfect 2 car garage with additional 1 back door giving access to the back yard. Gorgeous kitchen with cherry cabinets, quartz countertops, and stainless steel appliances. Huge finished basement, full bathroom, laundry area and lot of storage spaces. You need to see it to believe it. Close to public transportation, shopping and more.
- Listing Courtesy of: Chicago Homes Real Estate Corp
Details
Updated on August 7, 2025 at 3:35 am- Property ID: MRD12436150
- Price: $379,000
- Property Size: 1039 Sq Ft
- Bedrooms: 3
- Bathrooms: 2
- Property Type: Single Family
- Property Status: Pending
- Parking Total: 2
- Off Market Date: 2025-08-05
- Parcel Number: 19171280340000
- Water Source: Lake Michigan
- Sewer: Public Sewer
- Architectural Style: Ranch
- Buyer Agent MLS Id: MRD271996
- Days On Market: 5
- Purchase Contract Date: 2025-08-05
- Basement Bath(s): Yes
- Cumulative Days On Market: 4
- Tax Annual Amount: 347.97
- Cooling: Central Air
- Electric: Circuit Breakers
- Asoc. Provides: None
- Appliances: Range,Microwave,Dishwasher,Refrigerator,Washer,Dryer
- Parking Features: On Site,Garage Owned,Detached,Garage
- Room Type: Storage
- Stories: 1 Story
- Directions: AUSTIN TO 58TH STREET, WEST TO MOODY, SOUTH TO RESIDENCE
- Buyer Office MLS ID: MRD29095
- Association Fee Frequency: Not Required
- Living Area Source: Assessor
- Township: Lake
- ConstructionMaterials: Brick
- Asoc. Billed: Not Required
Address
Open on Google Maps- Address 5812 S Moody
- City Chicago
- State/county IL
- Zip/Postal Code 60638
- Country Cook
Overview
Property ID: MRD12436150
- Single Family
- 3
- 2
- 1039
Mortgage Calculator
Monthly
- Down Payment
- Loan Amount
- Monthly Mortgage Payment
- Property Tax
- Home Insurance
- PMI
- Monthly HOA Fees



