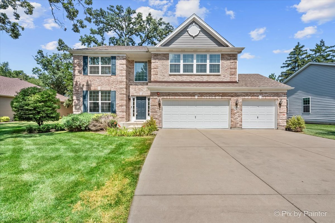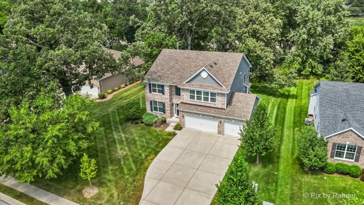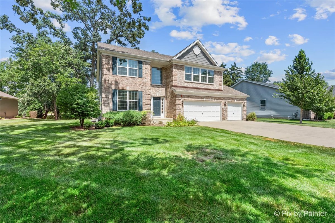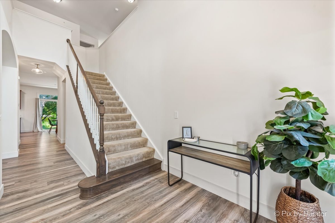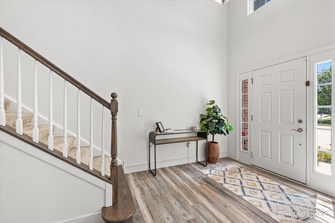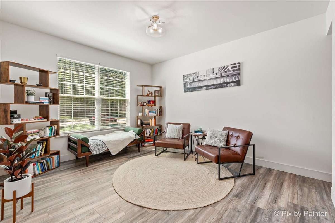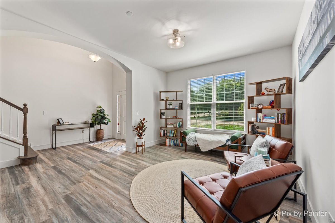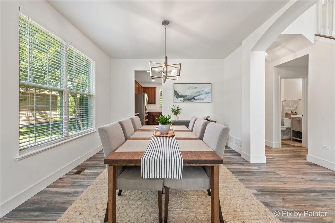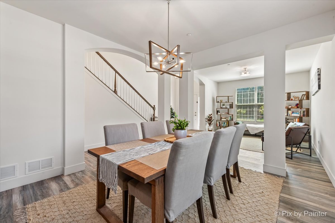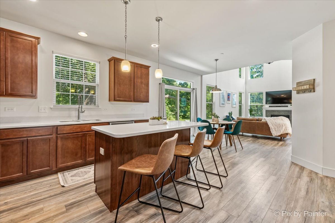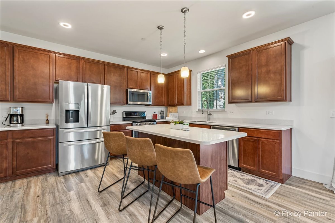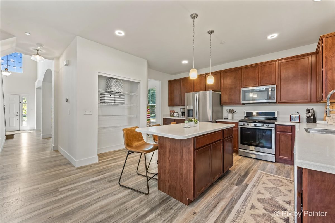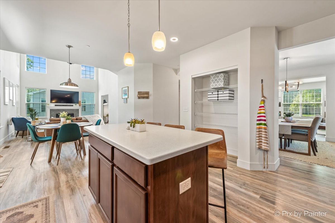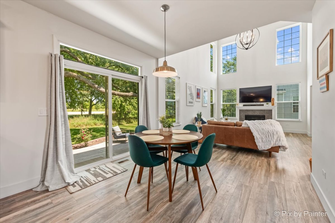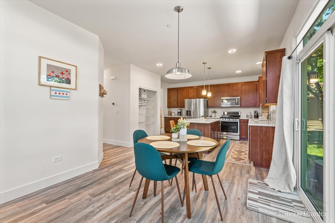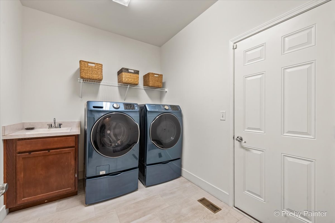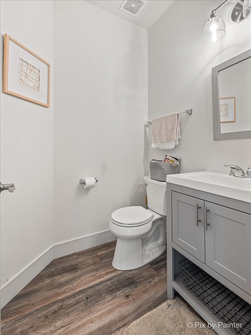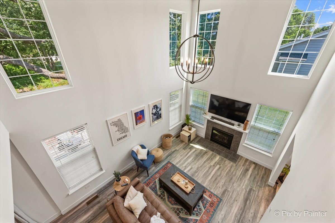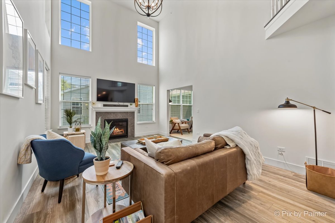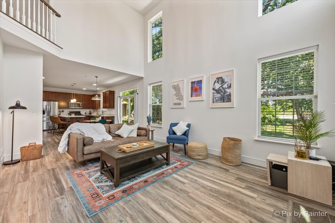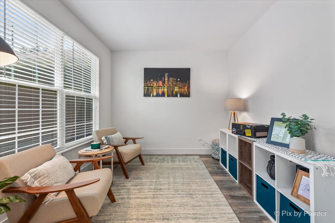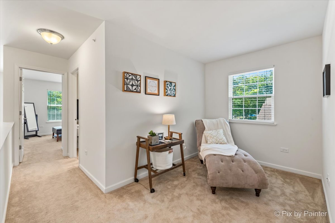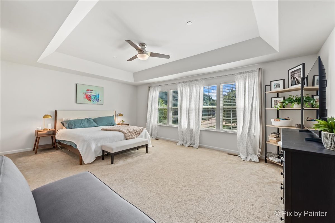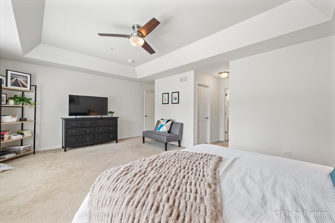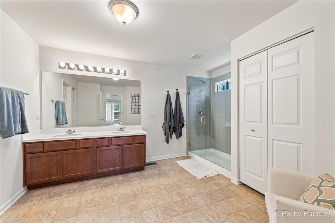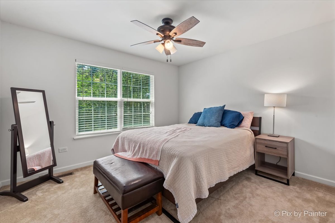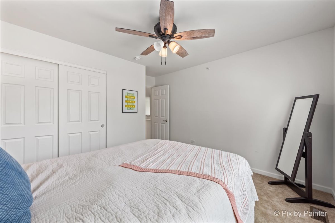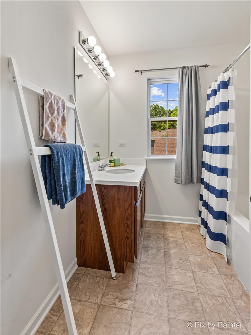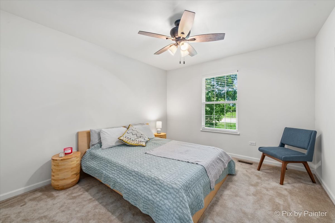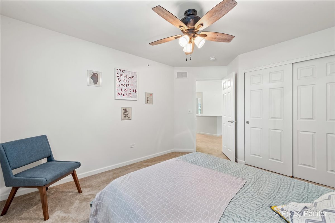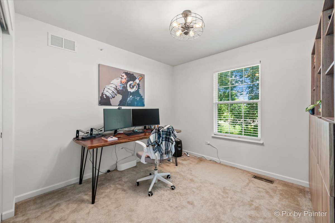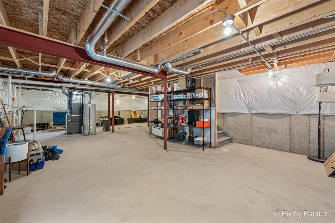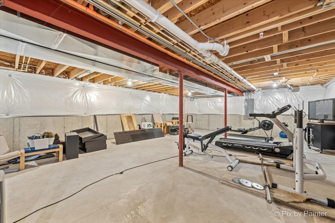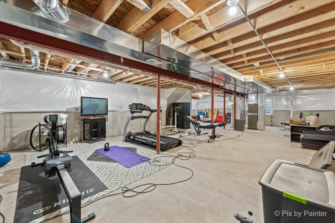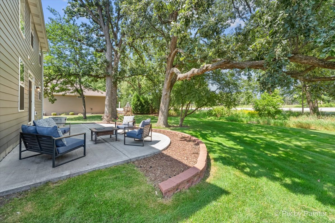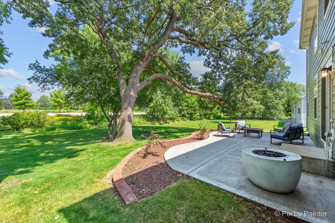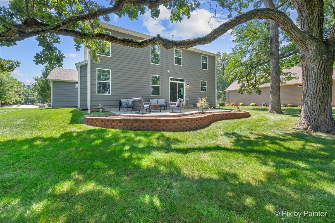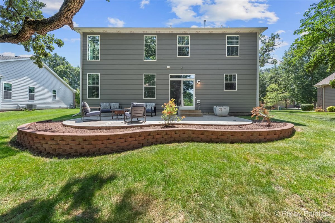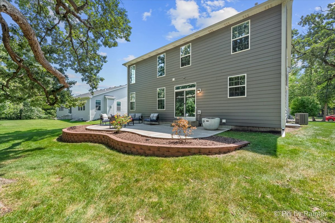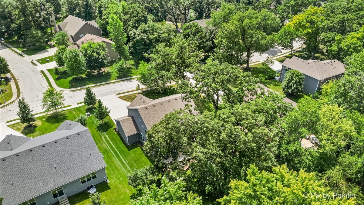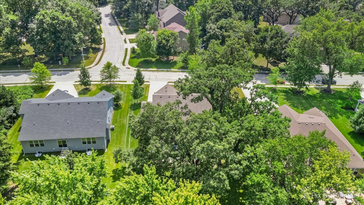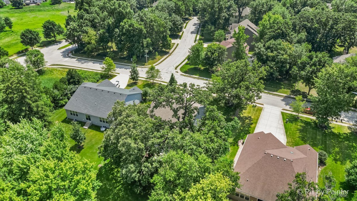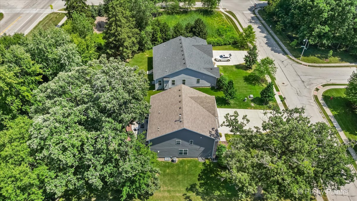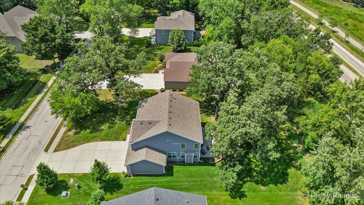Description
Check out this rarely available Devonshire Woods two story home. Built on a spacious third acre lot amongst old growth trees in this unique tree sanctuary community. That’s right, you can have both a newer home and mature trees! You will love the soaring two-story ceilings in the sun drenched living room. The formal dining is perfect for entertaining. The kitchen features 42″ cabinets, stainless steel appliances, island with breakfast bar, and eating area with sliding glass doors to a large cement patio overlooking your picturesque yard. First floor has a family room with a direct vent fireplace, a versatile bonus room, newer light fixtures, luxury vinyl plank flooring, and a large laundry room with utility sink. The master bedroom has a tray ceiling and bathroom with dual vanity, walk-in shower, & two walk-in closets. The basement has roughed in plumbing for a future bath. The yard has amazing trees, and a long cement driveway for additional parking. Within the development enjoy walking trails, frisbee golf, fishing pier, and playground. Expressways, shopping & restaurants are all nearby.
- Listing Courtesy of: RE/MAX All Pro
Details
Updated on August 27, 2025 at 3:52 pm- Property ID: MRD12437536
- Price: $650,000
- Property Size: 2930 Sq Ft
- Bedrooms: 4
- Bathrooms: 2
- Year Built: 2018
- Property Type: Single Family
- Property Status: Active
- HOA Fees: 600
- Parking Total: 9
- Parcel Number: 06081200020000
- Water Source: Public
- Sewer: Public Sewer
- Days On Market: 6
- Basement Bath(s): No
- Living Area: 0.34
- Fire Places Total: 1
- Cumulative Days On Market: 6
- Tax Annual Amount: 1039.75
- Roof: Asphalt
- Cooling: Central Air
- Electric: Circuit Breakers
- Asoc. Provides: Other
- Appliances: Range,Microwave,Dishwasher,Refrigerator,Washer,Dryer,Disposal,Stainless Steel Appliance(s),Gas Oven,Humidifier
- Parking Features: Concrete,Garage Door Opener,On Site,Garage Owned,Attached,Driveway,Owned,Garage
- Room Type: Office
- Community: Park,Lake,Curbs,Sidewalks,Street Lights,Street Paved
- Stories: 2 Stories
- Directions: Shoe Factory Road to Essex South to Bur Oak West home on the right
- Association Fee Frequency: Not Required
- Living Area Source: Builder
- Elementary School: Lincoln Elementary School
- Middle Or Junior School: Larsen Middle School
- High School: Elgin High School
- Township: Hanover
- Bathrooms Half: 1
- ConstructionMaterials: Brick,Other
- Interior Features: Cathedral Ceiling(s),Walk-In Closet(s),Open Floorplan,Separate Dining Room,Pantry
- Subdivision Name: Devonshire Woods
- Asoc. Billed: Not Required
Address
Open on Google Maps- Address 5844 Bur Oak
- City Hoffman Estates
- State/county IL
- Zip/Postal Code 60192
- Country Cook
Overview
- Single Family
- 4
- 2
- 2930
- 2018
Mortgage Calculator
- Down Payment
- Loan Amount
- Monthly Mortgage Payment
- Property Tax
- Home Insurance
- PMI
- Monthly HOA Fees
