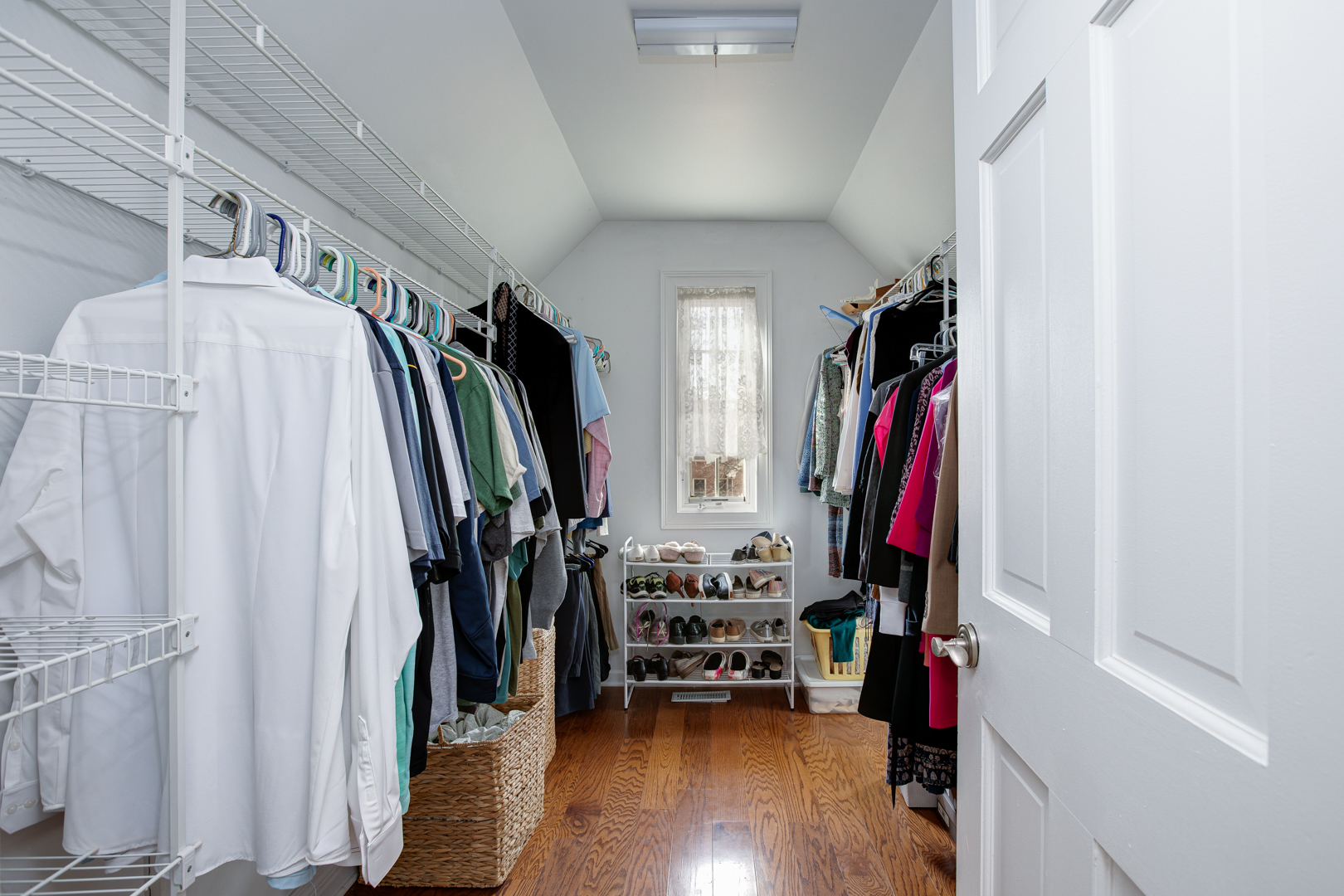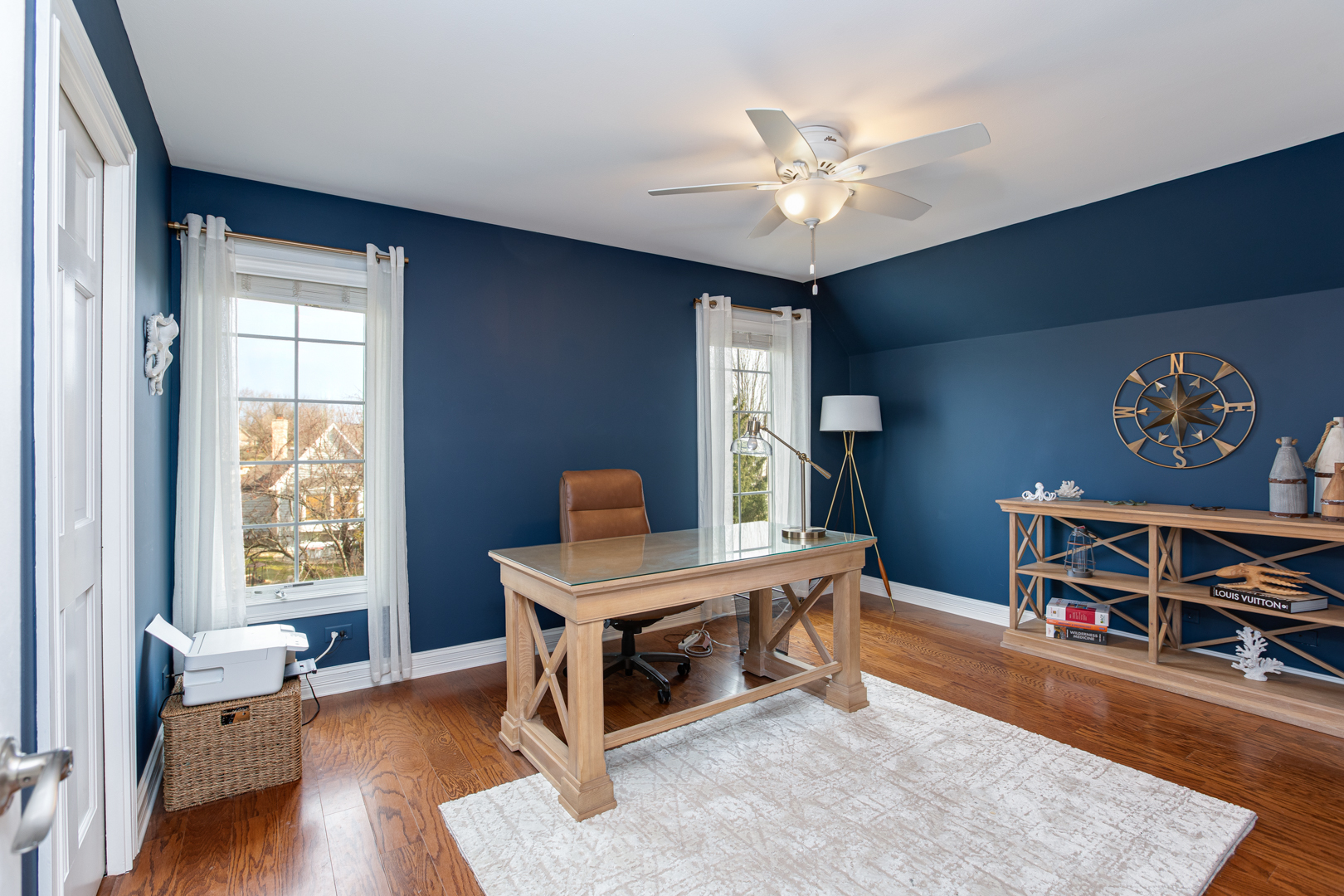Description
This well maintained and beautifully upgraded home sits on a lovely interior lot in the popular Meadow Wood subdivision which is nestled between St. Andrews Golf Club, Old Wayne Golf Club, the West Branch Forest Preserve and is only minutes to Wheaton Academy, NW Hospital and the Metra to Chicago. The enchanting curb appeal features a stone front, a concrete driveway, flower boxes and professional landscaping. As you step through the front door you will be amazed by what this home has to offer. The main level has tall ceilings, custom trim work, dramatic windows and beautiful hardwood floors throughout. The living and dining rooms both have great natural light. The stunning newer chef’s kitchen is a dream featuring a large eat-in area, an island, sealed marble counters & backsplash, stainless steel appliances and a butler’s pantry. The adjacent mudroom with a locker system is perfect. The family room offers beautiful windows, built in bookcases and a brick fireplace. Retreat upstairs to the owner’s bedroom offering a volume ceiling, a large custom walk-in closet and a luxurious new private bath in 2020. The private bath offers a spa-like escape featuring an amazing shower, double sinks and custom cabinets. Explore the lower level with english windows, a fireplace, professionally finished spaces, recessed lighting and a full bath. Stepping outside you will love the fenced back yard.Relax on the back patio or elevated wood – Deck Tech added in 2019. Updates include: Wood flooring in bedrooms 2013 and Pella windows in 2012, This is a true 10+
- Listing Courtesy of: RE/MAX Cornerstone
Details
Updated on May 3, 2025 at 10:51 am- Property ID: MRD12312439
- Price: $565,000
- Property Size: 2803 Sq Ft
- Bedrooms: 4
- Bathrooms: 3
- Year Built: 1993
- Property Type: Single Family
- Property Status: Closed
- HOA Fees: 65
- Parking Total: 2
- Off Market Date: 2025-04-04
- Close Date: 2025-05-02
- Sold Price: 660000
- Parcel Number: 0127207008
- Water Source: Public
- Sewer: Public Sewer
- Buyer Agent MLS Id: MRD381
- Days On Market: 42
- Purchase Contract Date: 2025-04-04
- MRD DRV: Concrete
- MRD FIN: Conventional
- Basement Bath(s): Yes
- MRD GAR: Garage Door Opener(s)
- Living Area: 0.28
- Fire Places Total: 2
- Cumulative Days On Market: 13
- Tax Annual Amount: 1117.57
- Cooling: Central Air
- Asoc. Provides: Insurance
- Appliances: Range,Microwave,Dishwasher,Refrigerator,Washer,Dryer,Disposal,Humidifier
- Parking Features: Concrete,Garage Door Opener,On Site,Garage Owned,Attached,Garage
- Room Type: Eating Area,Recreation Room,Office
- Community: Park
- Stories: 2 Stories
- Directions: Klein Road to Meadow Wood to Partridge
- Exterior: Cedar,Stone
- Buyer Office MLS ID: MRD30243
- Association Fee Frequency: Not Required
- Living Area Source: Assessor
- Elementary School: Evergreen Elementary School
- Middle Or Junior School: Benjamin Middle School
- High School: Community High School
- Township: Wayne
- Bathrooms Half: 1
- CoBuyerAgentMlsId: MRD8297
- ConstructionMaterials: Cedar,Stone
- Contingency: Attorney/Inspection
- Interior Features: Cathedral Ceiling(s),Dry Bar,Built-in Features
- Subdivision Name: Meadow Wood
- Asoc. Billed: Not Required
- Parking Type: Garage
Address
Open on Google Maps- Address 591 Partridge
- City West Chicago
- State/county IL
- Zip/Postal Code 60185
- Country DuPage
Overview
- Single Family
- 4
- 3
- 2803
- 1993
Mortgage Calculator
- Down Payment
- Loan Amount
- Monthly Mortgage Payment
- Property Tax
- Home Insurance
- PMI
- Monthly HOA Fees


























