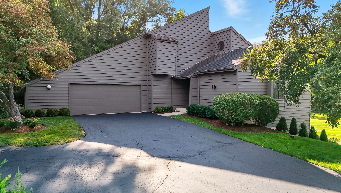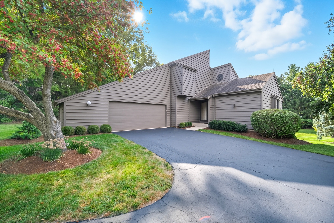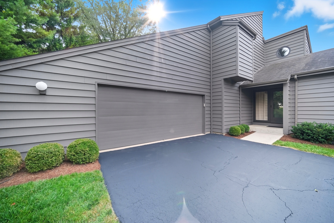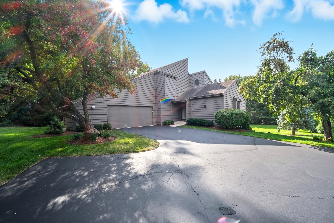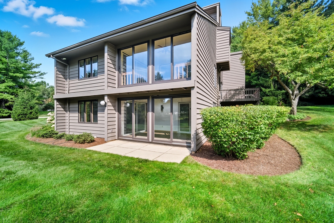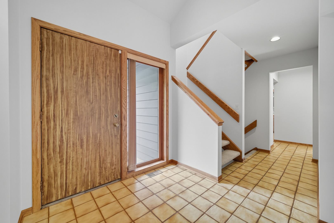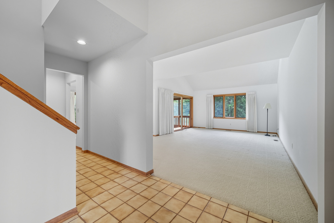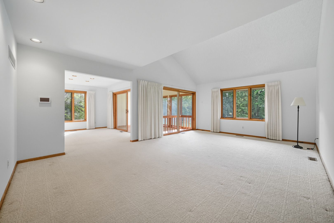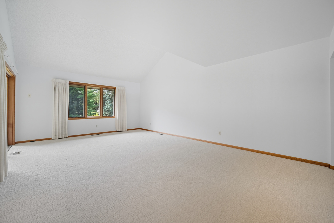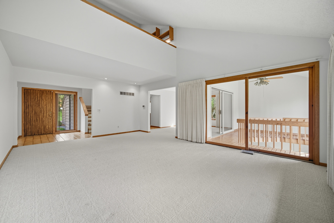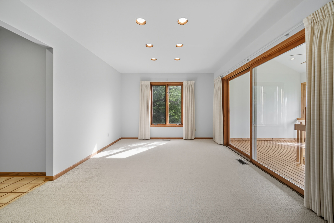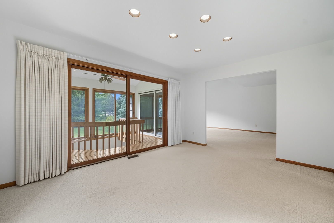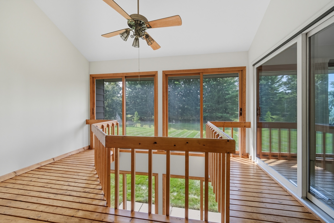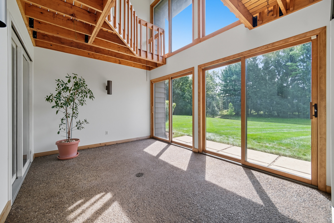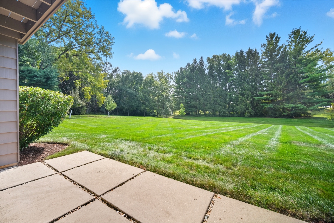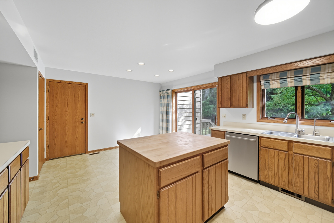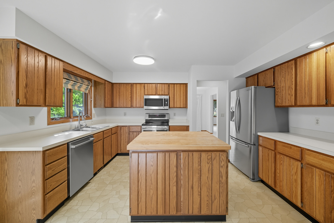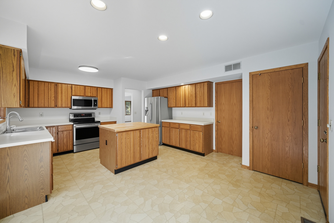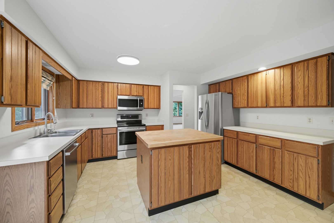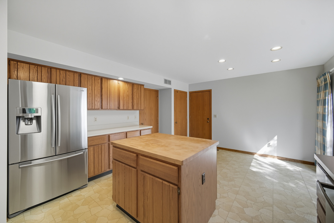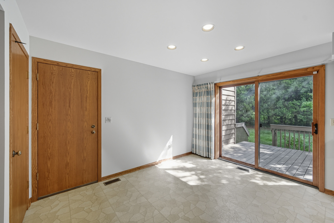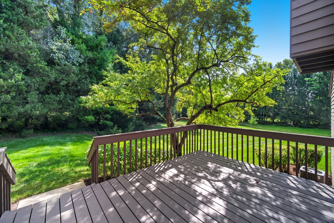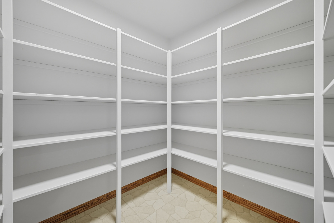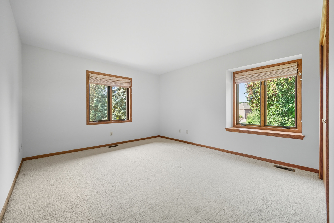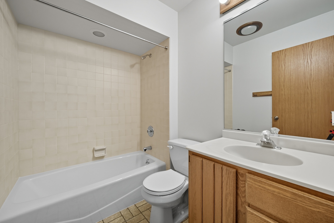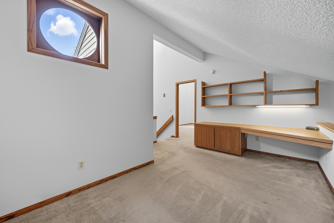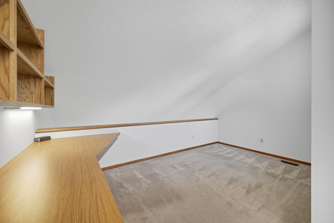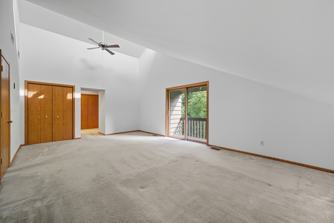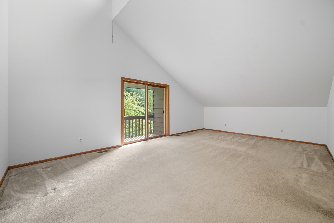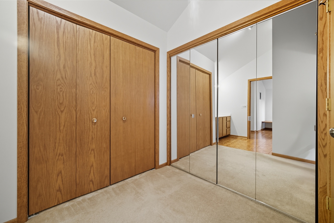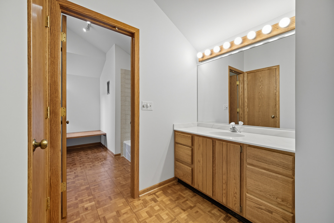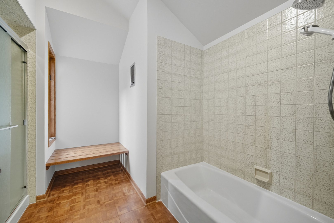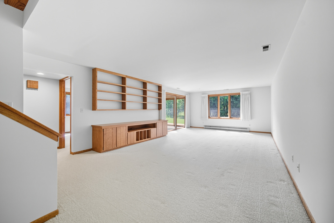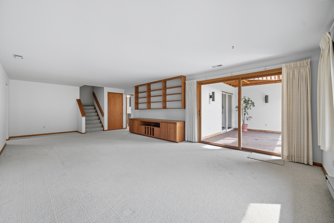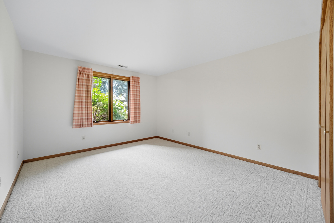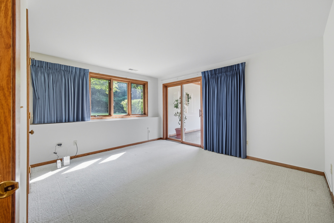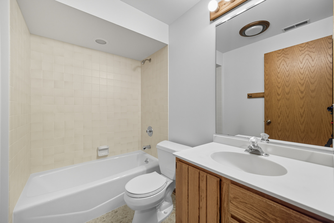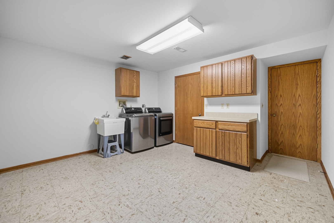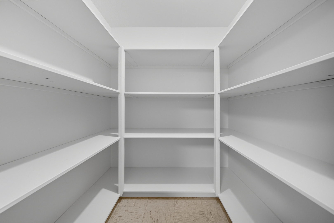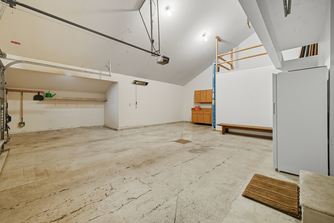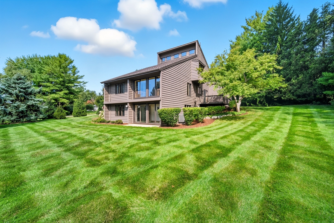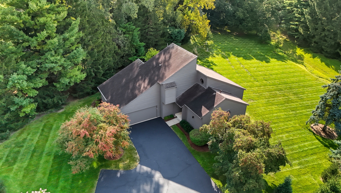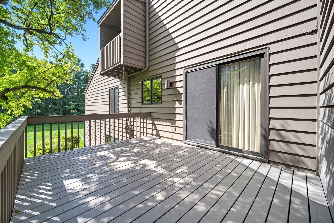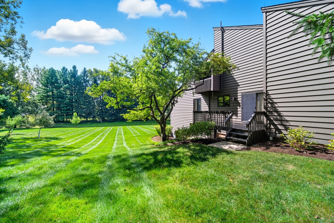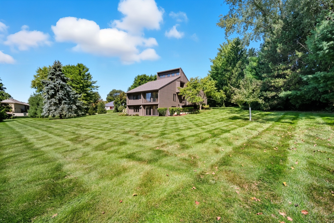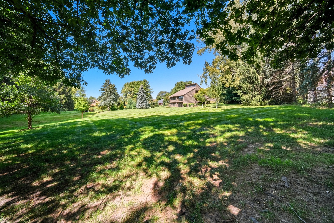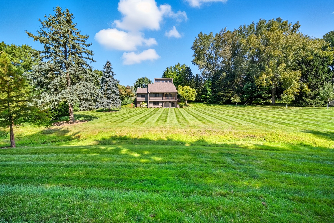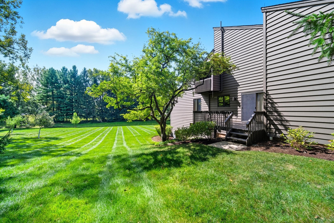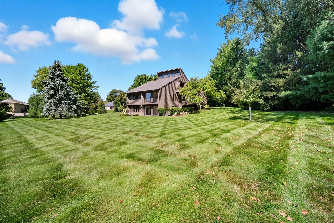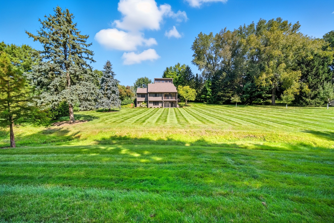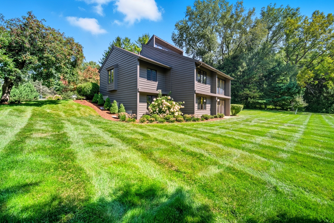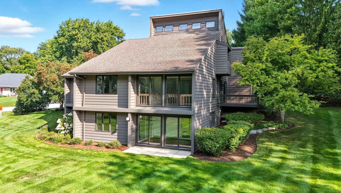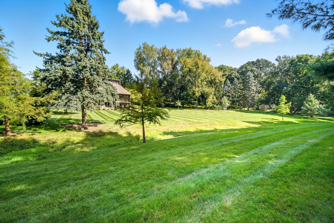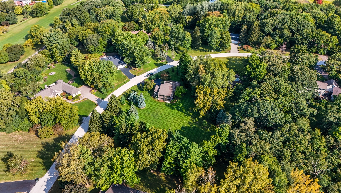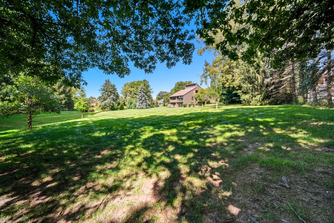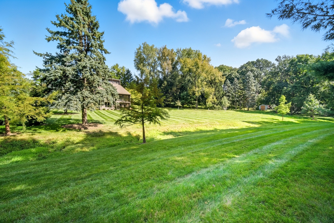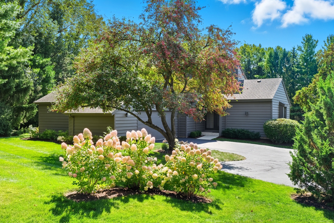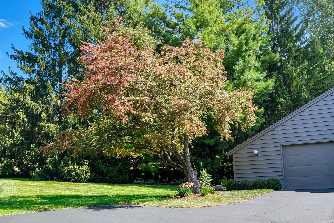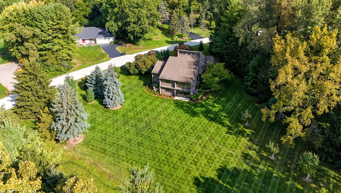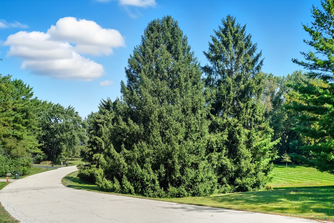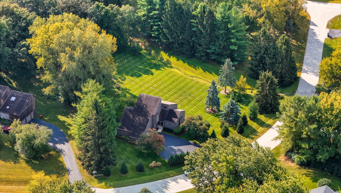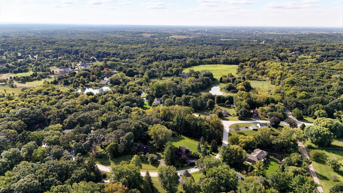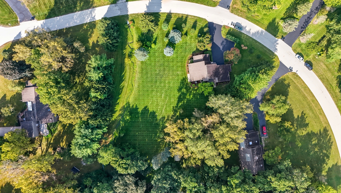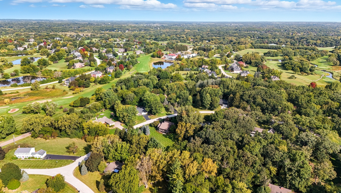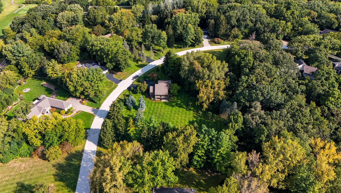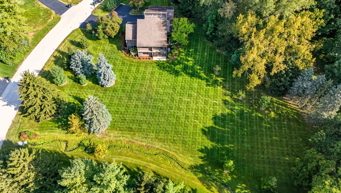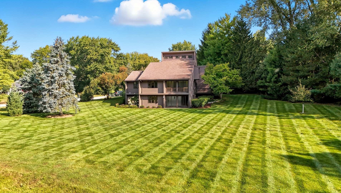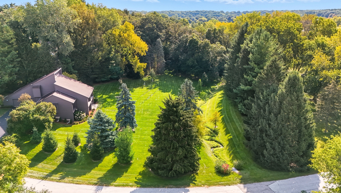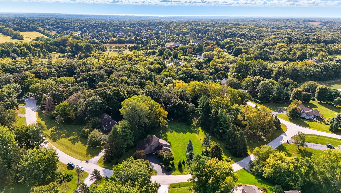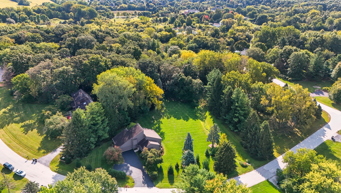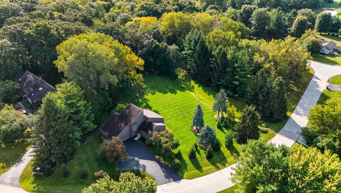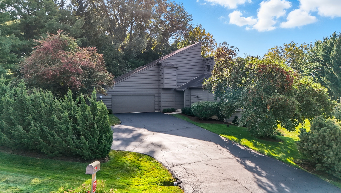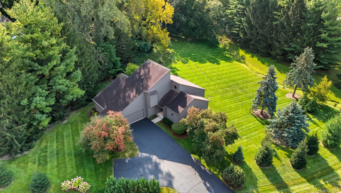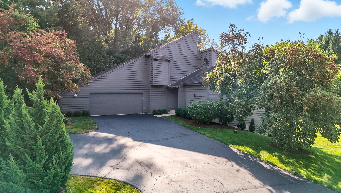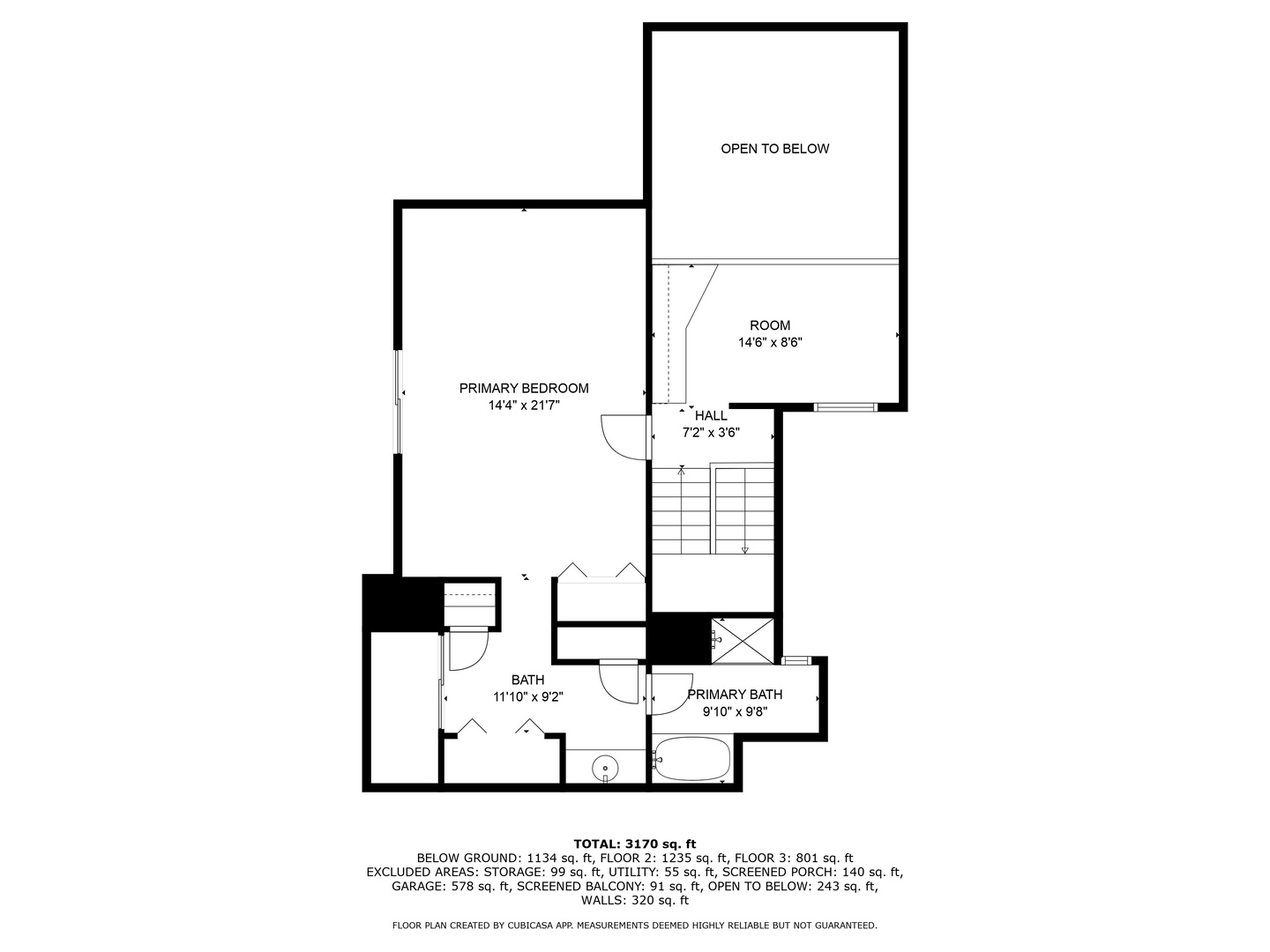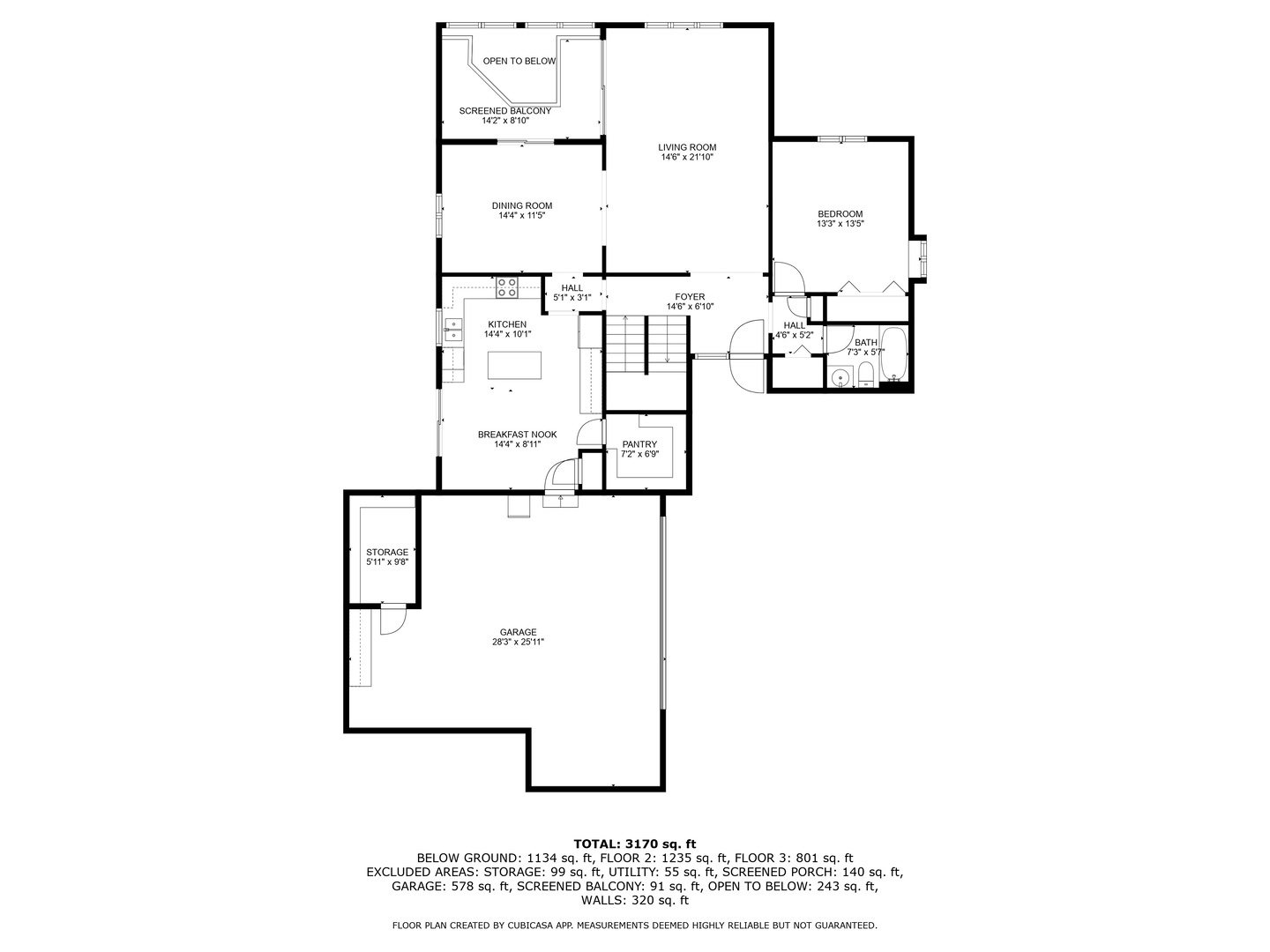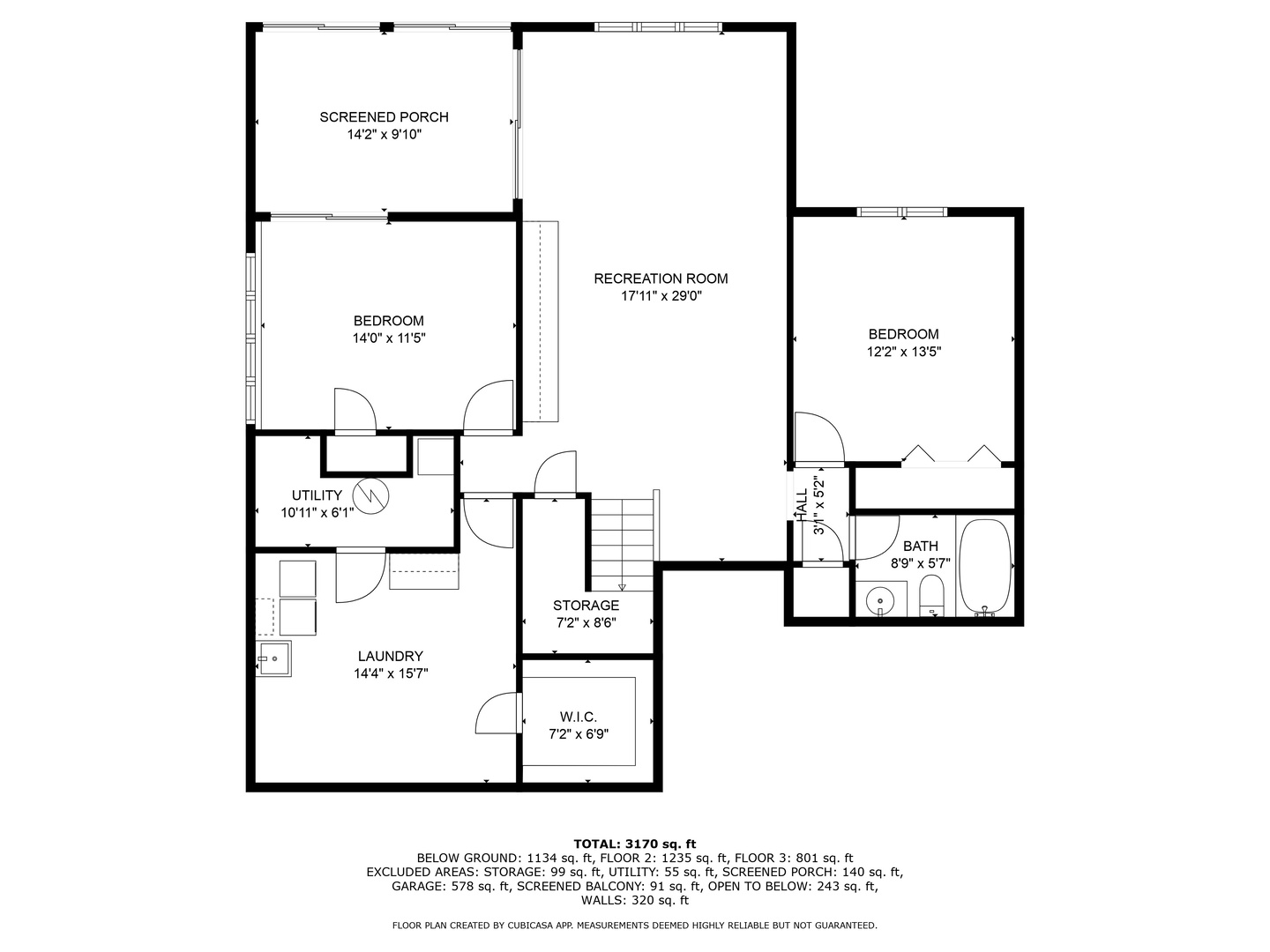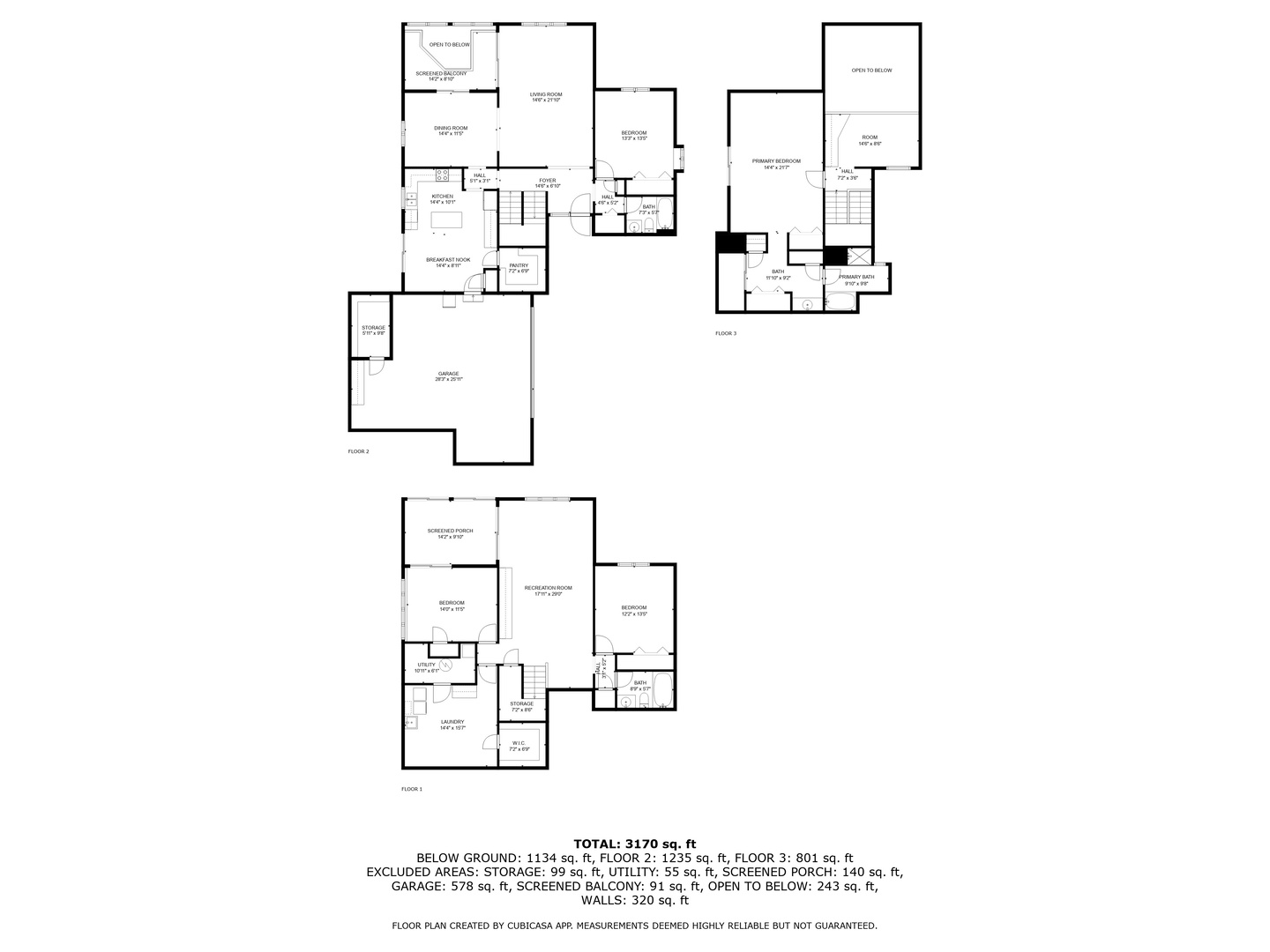Description
If you’re looking for something truly unique-not a cookie-cutter house-this is the one for you! Experience sustainable living in this energy-efficient home, featuring a passive solar room integrated with geothermal temperature control and natural rainwater management from its hillside location”. This custom-built contemporary home sits high on a picturesque 1.3-acre wooded lot with beautiful landscaping. Highlights of this home include a Bright & sunny open floor plan with cathedral/vaulted ceilings and skylights. Stunning 2-story sunroom usable year-round; sliders from the dining and living rooms that can stay open without temperature worries.. Private 2nd floor master suite with loft, dressing area, and master bath with separate tub/shower. Loft can be used as a nursery or home office. Eat-in kitchen features oak cabinetry, newer stainless steel appliances, butcher block island, and a huge walk-in pantry. Additional special features include: two story entryway w/ceramic tile floor, Oak doors and trim throughout, Main floor bedroom near full hall bath makes for the perfect guests or office space. Walkout lower level offers a huge family room, 2 additional bedrooms, full bath, and spacious laundry. Updates & Features include –Freshly painted inside and out (2025), Master bath floor refinished (2025), New water heater (2025), Bosch dishwasher (2024); Microwave (2014), Furnace & A/C (2019), Reverse osmosis water system, Radon mitigation system, Passive solar landscaping, new completely rebuilt side deck off kitchen eat-in area. The Large 2.5-car heated garage with workshop, loft storage, and hot/cold water access are a dad’s dream. With all this, what more could you ask for. Don’t let this unique property slip by–make your appointment TODAY!! You won’t be disappointed.
- Listing Courtesy of: Century 21 Circle
Details
Updated on September 23, 2025 at 11:35 am- Property ID: MRD12469050
- Price: $645,000
- Property Size: 2921 Sq Ft
- Bedrooms: 4
- Bathrooms: 3
- Year Built: 1986
- Property Type: Single Family
- Property Status: Contingent
- Parking Total: 2.5
- Parcel Number: 0918426008
- Water Source: Well
- Sewer: Septic Tank
- Architectural Style: Contemporary
- Buyer Agent MLS Id: MRD34818
- Days On Market: 12
- Purchase Contract Date: 2025-09-22
- Basement Bath(s): Yes
- Living Area: 1.3
- Cumulative Days On Market: 12
- Tax Annual Amount: 766.33
- Roof: Asphalt
- Cooling: Central Air
- Electric: 200+ Amp Service
- Asoc. Provides: None
- Appliances: Range,Microwave,Dishwasher,Refrigerator,Washer,Dryer
- Parking Features: Asphalt,Garage Door Opener,Heated Garage,On Site,Garage Owned,Attached,Garage
- Room Type: Eating Area,Loft,Pantry,Sun Room
- Community: Street Paved
- Stories: 2 Stories
- Directions: Randall Road To Silver Glen-West to Burr-South to Hawkins-East to Glen Oak
- Buyer Office MLS ID: MRD6186
- Association Fee Frequency: Not Required
- Living Area Source: Assessor
- Elementary School: Ferson Creek Elementary School
- Middle Or Junior School: Thompson Middle School
- High School: St Charles North High School
- Township: St. Charles
- ConstructionMaterials: Cedar,Frame
- Contingency: Attorney/Inspection
- Interior Features: Vaulted Ceiling(s),Cathedral Ceiling(s),1st Floor Bedroom,1st Floor Full Bath,Built-in Features,Open Floorplan,Pantry
- Subdivision Name: Hawkins Glen
- Asoc. Billed: Not Required
Address
Open on Google Maps- Address 5N373 GLEN OAK
- City St. Charles
- State/county IL
- Zip/Postal Code 60175
- Country Kane
Overview
- Single Family
- 4
- 3
- 2921
- 1986
Mortgage Calculator
- Down Payment
- Loan Amount
- Monthly Mortgage Payment
- Property Tax
- Home Insurance
- PMI
- Monthly HOA Fees
