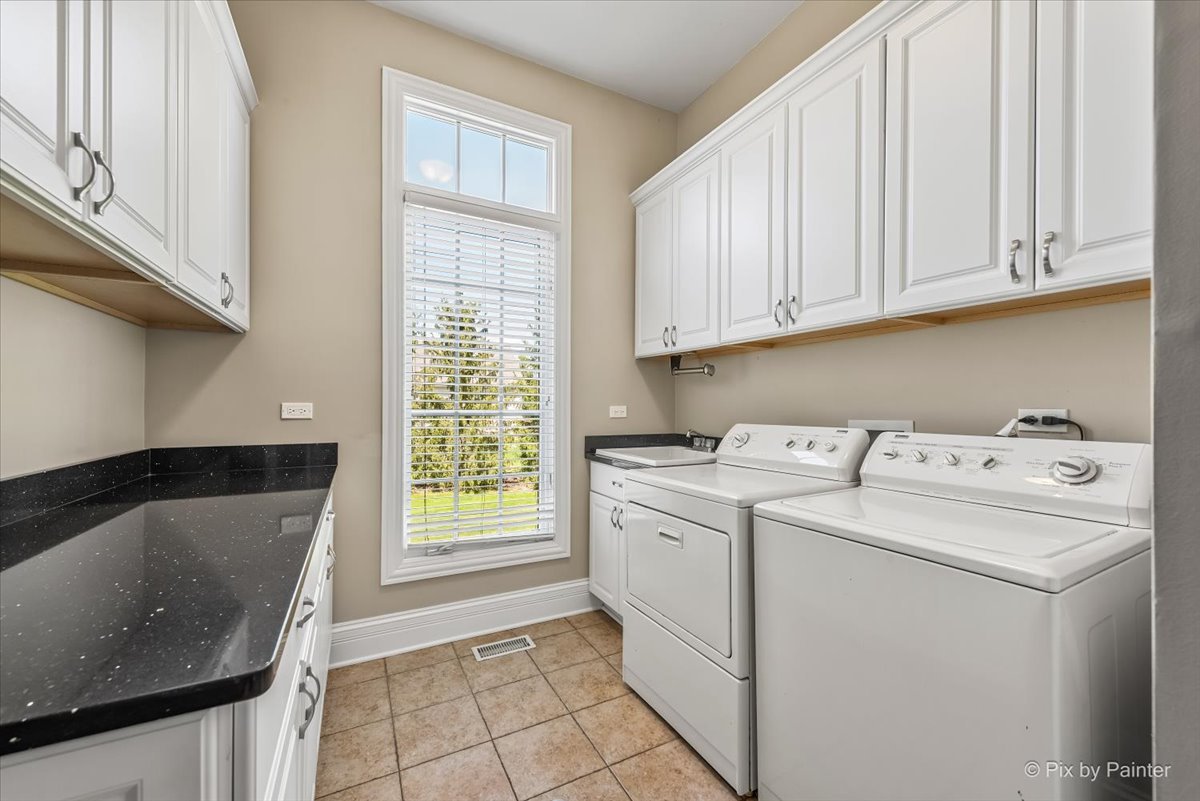Description
Exceptional Custom Home on 1.35 Beautifully Landscaped Acres – Loaded with Premium Features! This extraordinary property offers luxury living inside and out, with timeless design, thoughtful upgrades, and meticulous attention to detail. From the grand two-story foyer with wrought iron railings to the elegant crown molding, 10-foot ceilings, and hardwood floors throughout the main level, every inch reflects superior craftsmanship. The chef’s kitchen is a standout, featuring upscale cabinetry, granite countertops, a new stove and refrigerator, stainless steel appliances, a serving counter with glass-front cabinets, a generous breakfast bar, and a sun-filled dining area that opens to a massive deck overlooking a serene backyard. Formal living and dining rooms provide refined entertaining spaces, while the spacious family room invites relaxation with a stone-front fireplace, wet bar, and recessed lighting. Enjoy two fireplaces throughout the home, including a dual-sided fireplace in the luxurious primary suite-complete with a large sitting room, three walk-in closets, a steam shower, and whirlpool tub. Each secondary bedroom features a deep walk-in closet and either a Jack-and-Jill or private en-suite bathroom. A first-floor den with French doors and custom-built-ins is perfect for a home office or library. Additional highlights include a first-floor laundry room with granite counters and a utility sink, a complete, deep-pour basement pre-plumbed for a bathroom, an oversized 3-car heated garage with cedar walls and epoxy floors, additional driveway parking, zoned heating and air conditioning, and an in-ground sprinkler system.
- Listing Courtesy of: Zamudio Realty Group
Details
Updated on June 15, 2025 at 3:46 pm- Property ID: MRD12351573
- Price: $764,900
- Property Size: 4157 Sq Ft
- Bedrooms: 4
- Bathrooms: 3
- Year Built: 2006
- Property Type: Single Family
- Property Status: Active
- HOA Fees: 638
- Parking Total: 3
- Parcel Number: 0817102013
- Water Source: Well
- Sewer: Septic Tank
- Days On Market: 47
- Basement Bath(s): No
- Living Area: 1.35
- Fire Places Total: 2
- Cumulative Days On Market: 47
- Tax Annual Amount: 1537.63
- Roof: Asphalt
- Cooling: Central Air,Zoned
- Electric: Circuit Breakers,200+ Amp Service
- Asoc. Provides: Other
- Appliances: Range,Microwave,Dishwasher,Refrigerator,Washer,Dryer,Disposal,Stainless Steel Appliance(s),Humidifier
- Parking Features: Concrete,Garage Door Opener,Heated Garage,On Site,Garage Owned,Attached,Garage
- Room Type: Den
- Community: Street Paved
- Stories: 2 Stories
- Directions: RT. 64 TO BURLINGTON RD(N)TO EMPIRE RD (W)*SUNSET VIEWS(N)*TAKE FIRST LEFT ON SUNSET
- Association Fee Frequency: Not Required
- Living Area Source: Assessor
- Elementary School: Lily Lake Grade School
- Middle Or Junior School: Central Middle School
- High School: Central High School
- Township: Campton
- Bathrooms Half: 1
- ConstructionMaterials: Brick,Cedar
- Interior Features: Wet Bar
- Subdivision Name: Sunset Views
- Asoc. Billed: Not Required
Address
Open on Google Maps- Address 5N815 W SUNSET VIEWS
- City St. Charles
- State/county IL
- Zip/Postal Code 60175
- Country Kane
Overview
- Single Family
- 4
- 3
- 4157
- 2006
Mortgage Calculator
- Down Payment $152,980.00
- Loan Amount $611,920.00
- Monthly Mortgage Payment $4,071.12
- Property Tax $1,536.17
- Home Insurance $0.00
- Monthly HOA Fees $638.00
























































