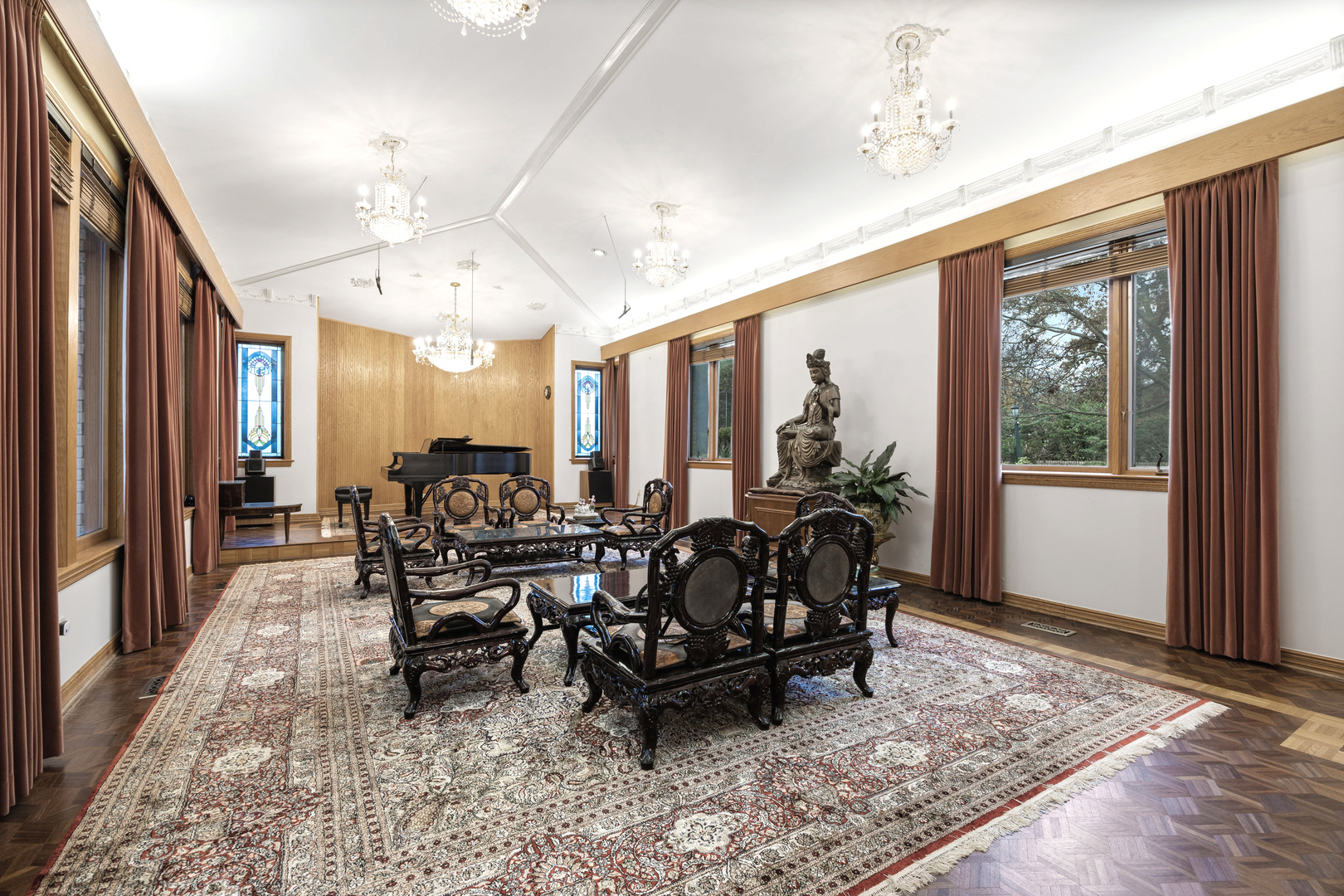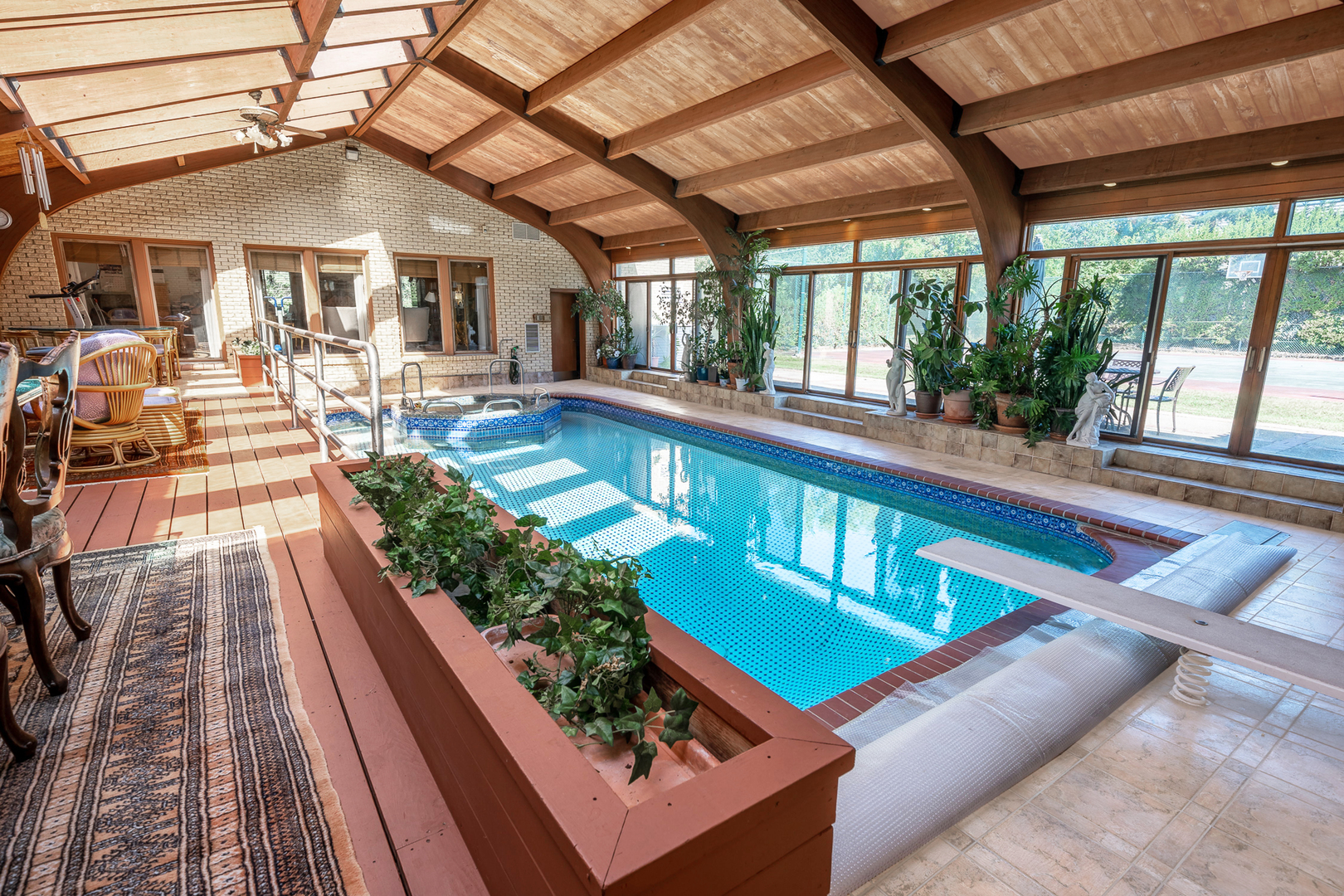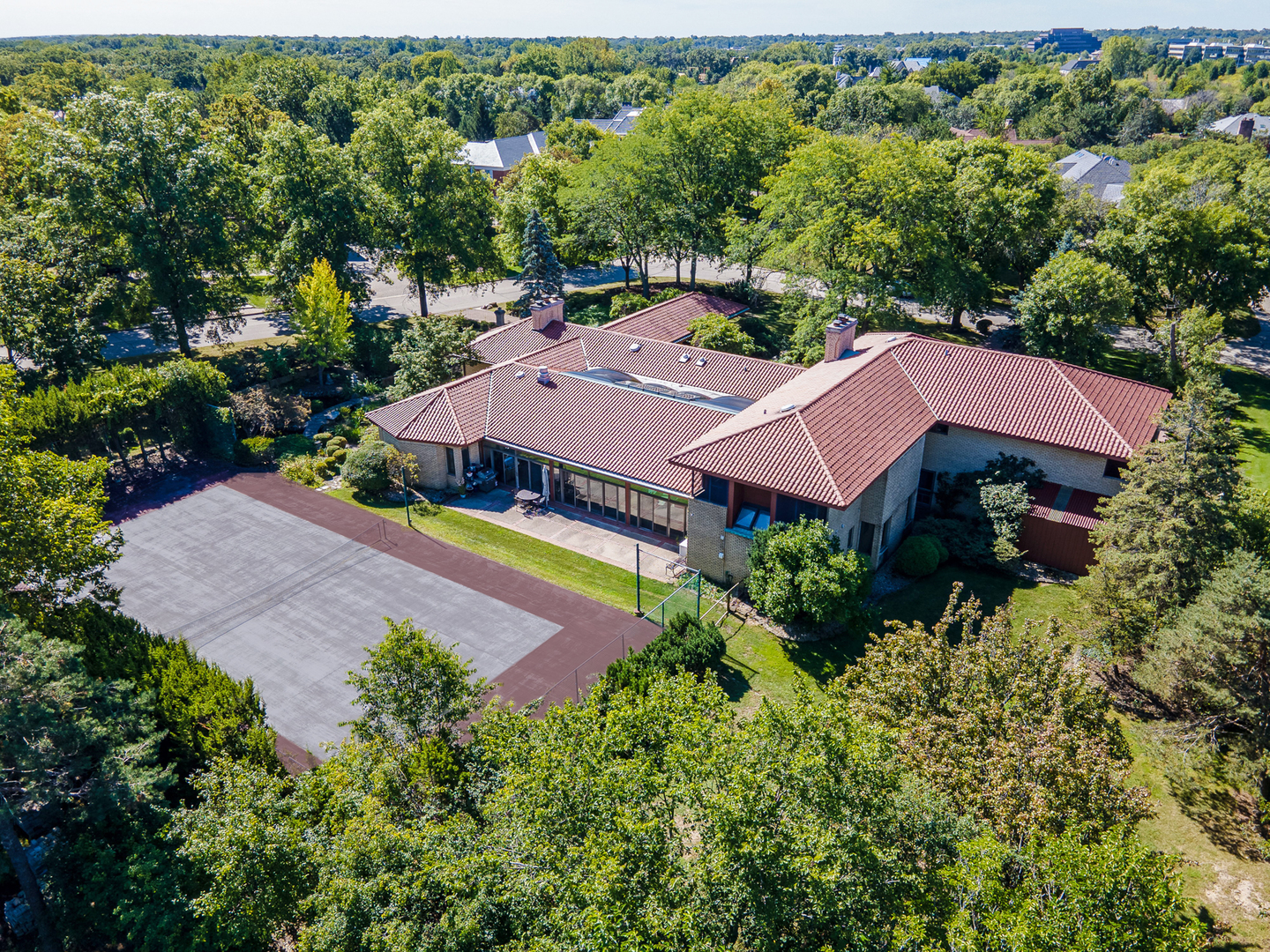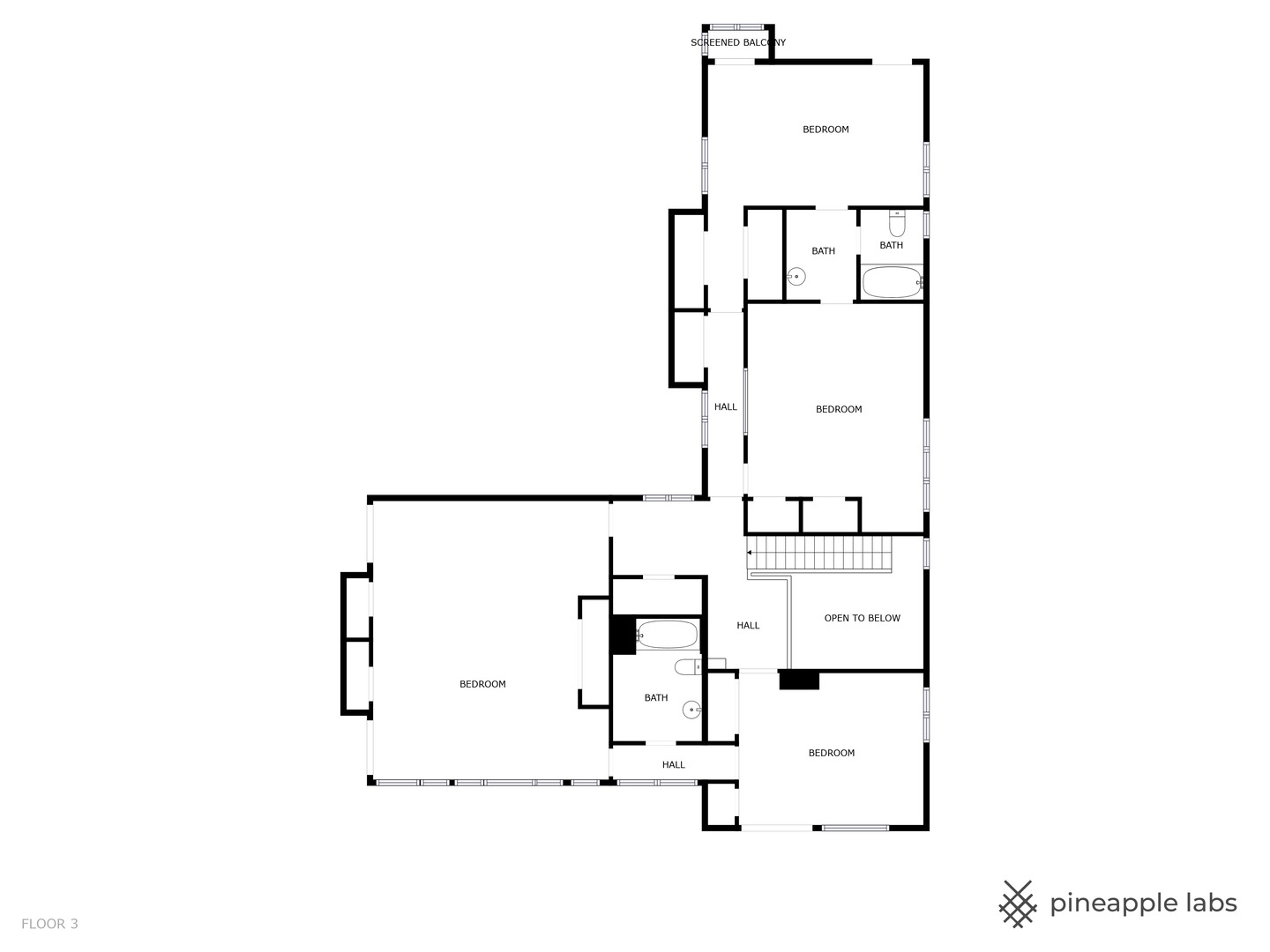Description
.HUGE PRICE REDUCTION for this sprawling luxury estate in Hunter Trails, 24 hour gated, guarded community. 1.19+ acre interior lot. Award-winning Oak Brook Butler School District 53 and Hinsdale Central High School. This 8,042 square foot plus 2,282 square foot basement, Mediterranean-style home is built for family living and entertaining. Walls of doors and windows. Rooms of grand proportions. Finest appointments throughout and great attention to detail. Hardwood flooring. Beautiful millwork, and molding. Impressive chandeliers and lighting fixtures. Amazing light filled indoor pool with hot tub, atrium, deck, skylights and patio doors to the yard. Enjoy all year around. First floor primary bedroom suite with primary bathroom and sitting area/office, large walk in closet and patio doors to the pool. The recently remodelled kitchen has high end stainless appliances, including Sub zero and Thermador, large island with breakfast bar, granite countertops, custom wood cabinetry, open to the family room with fireplace and views of and access to the pool. Impressive foyer with marble flooring and statement winding staircase leading to the of library which has a fireplace and built in custom cabinetry and the grand living room with windows proving views of the pool and the yard and landscaping and water feature and several beautiful chandeliers. The formal dining room and living room are large enough to host any event! Most of the interior overlooks the large indoor pool with numerous skylights and volume ceilings. First floor laundry room. The second floor has four spacious bedrooms with ensuite bathrooms and most all with balconies. Finished basement with with full bathroom, bedroom, bar and recreation space. Professionally landscaped with perennials, water features and mature trees. Clay roof. Bricker exterior. Three car garage. Circular driveway and motor court. Easy access to major roads and highways, Oak Brook Park District, Oak Brook Sports Core, Fullersburg Woods and Oak Brook Shopping center. PROPERTY APPRAISED AT $2.1M IN APRIL 2025
- Listing Courtesy of: Coldwell Banker Realty
Details
Updated on August 4, 2025 at 2:24 pm- Property ID: MRD12177720
- Price: $1,875,000
- Property Size: 8042 Sq Ft
- Bedrooms: 5
- Bathrooms: 5
- Year Built: 1983
- Property Type: Single Family
- Property Status: Contingent
- HOA Fees: 5000
- Parking Total: 3
- Parcel Number: 0635102039
- Water Source: Lake Michigan
- Sewer: Public Sewer
- Architectural Style: Mediterranean
- Buyer Agent MLS Id: MRD228575
- Days On Market: 256
- Basement Bedroom(s): 1
- Purchase Contract Date: 2025-08-02
- MRD DRV: Brick,Concrete
- Basement Bath(s): Yes
- MRD GAR: Garage Door Opener(s),Transmitter(s)
- Living Area: 1.1938
- Fire Places Total: 2
- Cumulative Days On Market: 256
- Tax Annual Amount: 1881.92
- Roof: Tile
- Cooling: Central Air,Zoned
- Electric: 200+ Amp Service
- Asoc. Provides: Insurance,Security,Doorman
- Appliances: Range,Dishwasher,High End Refrigerator,Washer,Dryer,Disposal,Stainless Steel Appliance(s),Cooktop,Range Hood
- Parking Features: Brick Driveway,Concrete,Garage Door Opener,On Site,Garage Owned,Attached,Garage
- Room Type: Bedroom 5,Bedroom 6,Office,Recreation Room,Atrium,Foyer,Utility Room-Lower Level,Breakfast Room
- Community: Park,Pool,Tennis Court(s),Curbs,Gated,Street Paved
- Stories: 2 Stories
- Directions: South side of 31st Street East of route 83 to Hunter Trails, enter through guardhouse
- Exterior: Brick
- Buyer Office MLS ID: MRD22980
- Association Fee Frequency: Not Required
- Living Area Source: Assessor
- Elementary School: Brook Forest Elementary School
- Middle Or Junior School: Butler Junior High School
- High School: Hinsdale Central High School
- Township: York
- Bathrooms Half: 1
- ConstructionMaterials: Brick
- Contingency: Attorney/Inspection
- Interior Features: Sauna,Wet Bar,1st Floor Bedroom
- Subdivision Name: Hunter Trails
- Asoc. Billed: Not Required
- Parking Type: Garage
Address
Open on Google Maps- Address 600 Mallard
- City Oak Brook
- State/county IL
- Zip/Postal Code 60523
- Country DuPage
Overview
- Single Family
- 5
- 5
- 8042
- 1983
Mortgage Calculator
- Down Payment
- Loan Amount
- Monthly Mortgage Payment
- Property Tax
- Home Insurance
- PMI
- Monthly HOA Fees


















































