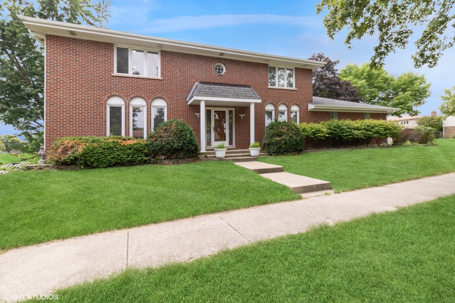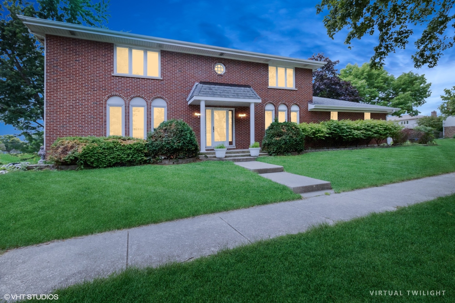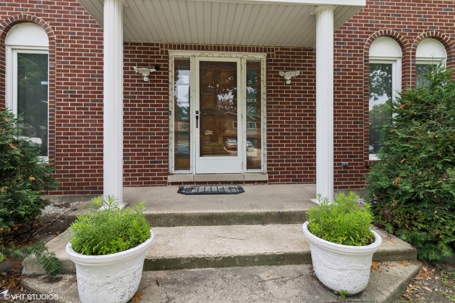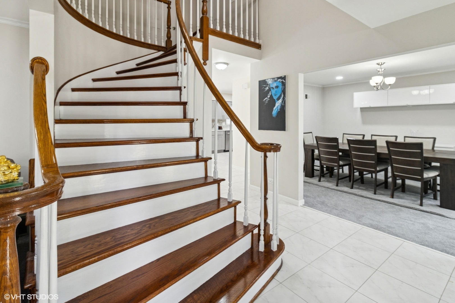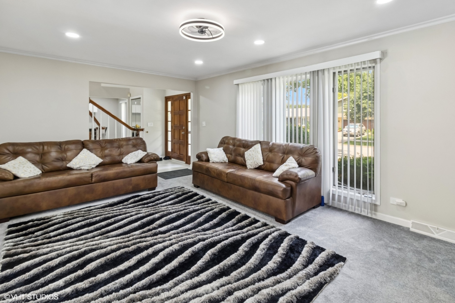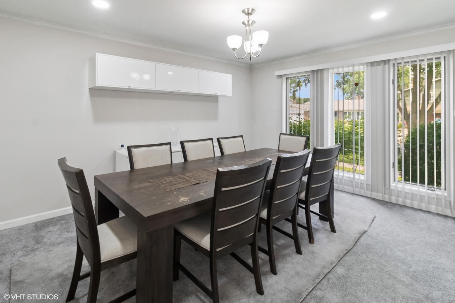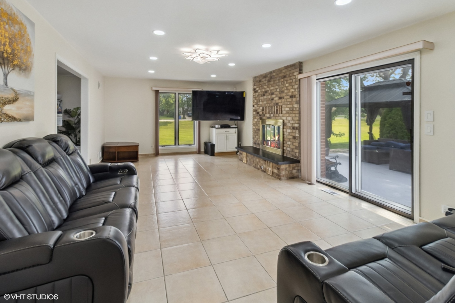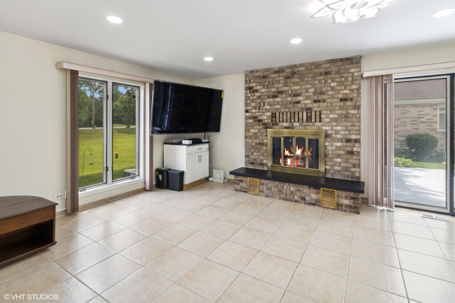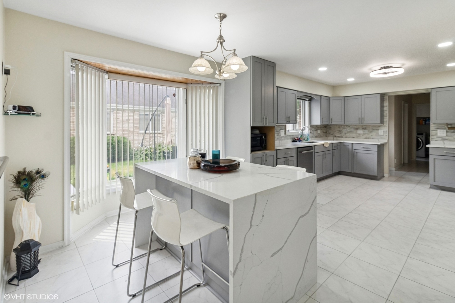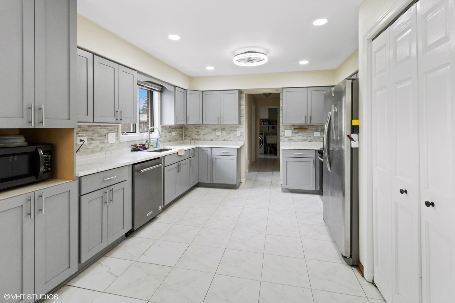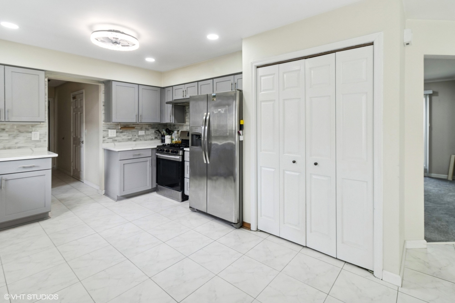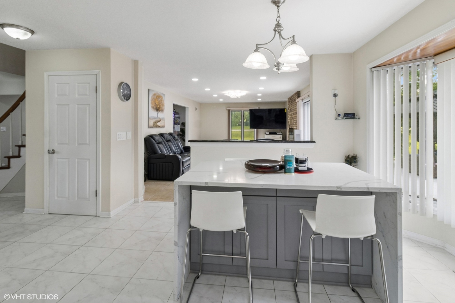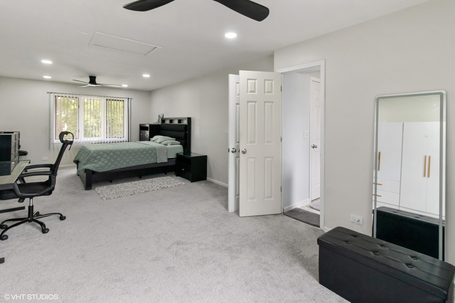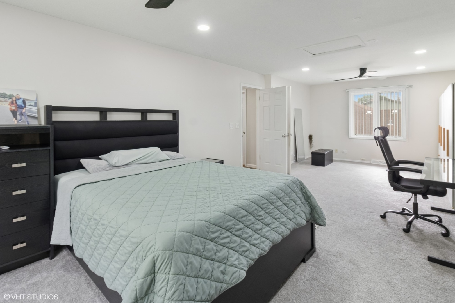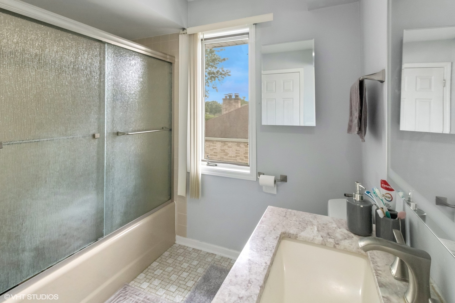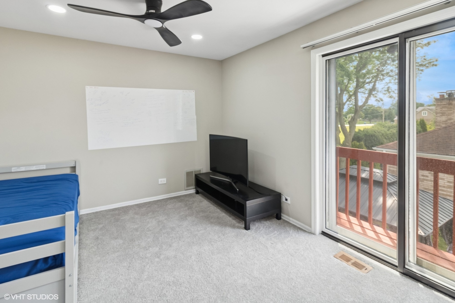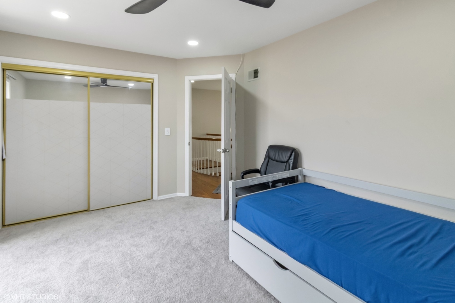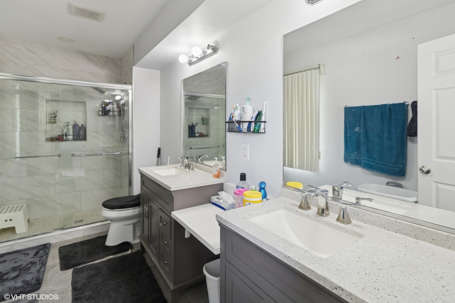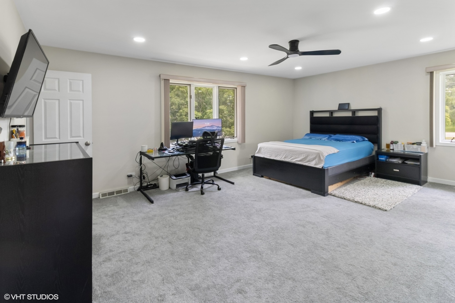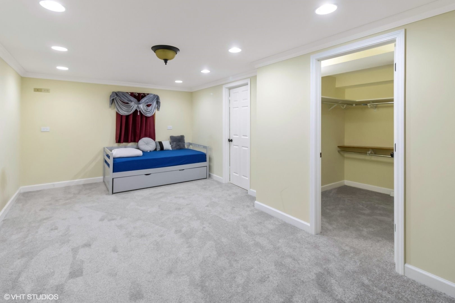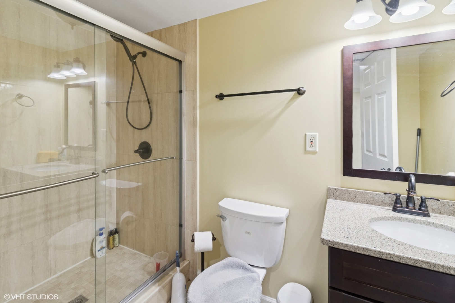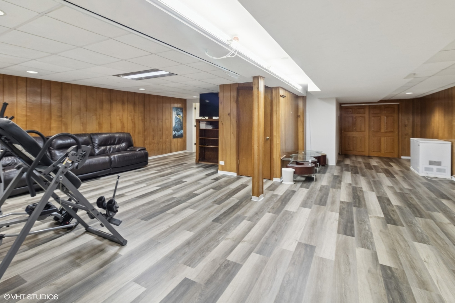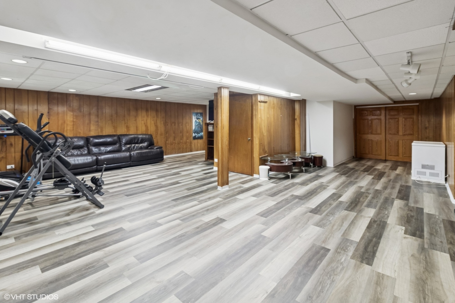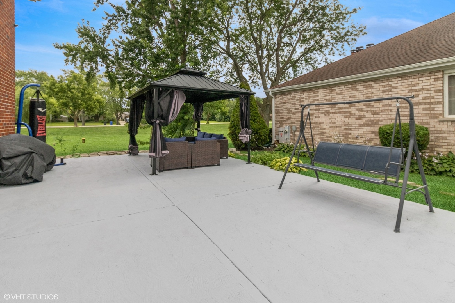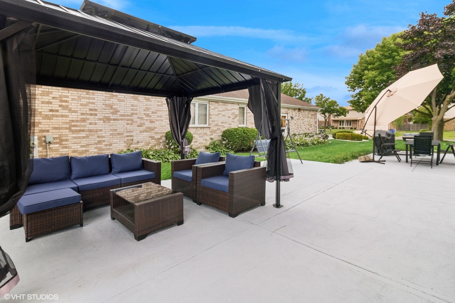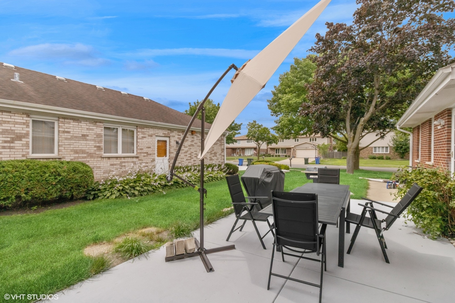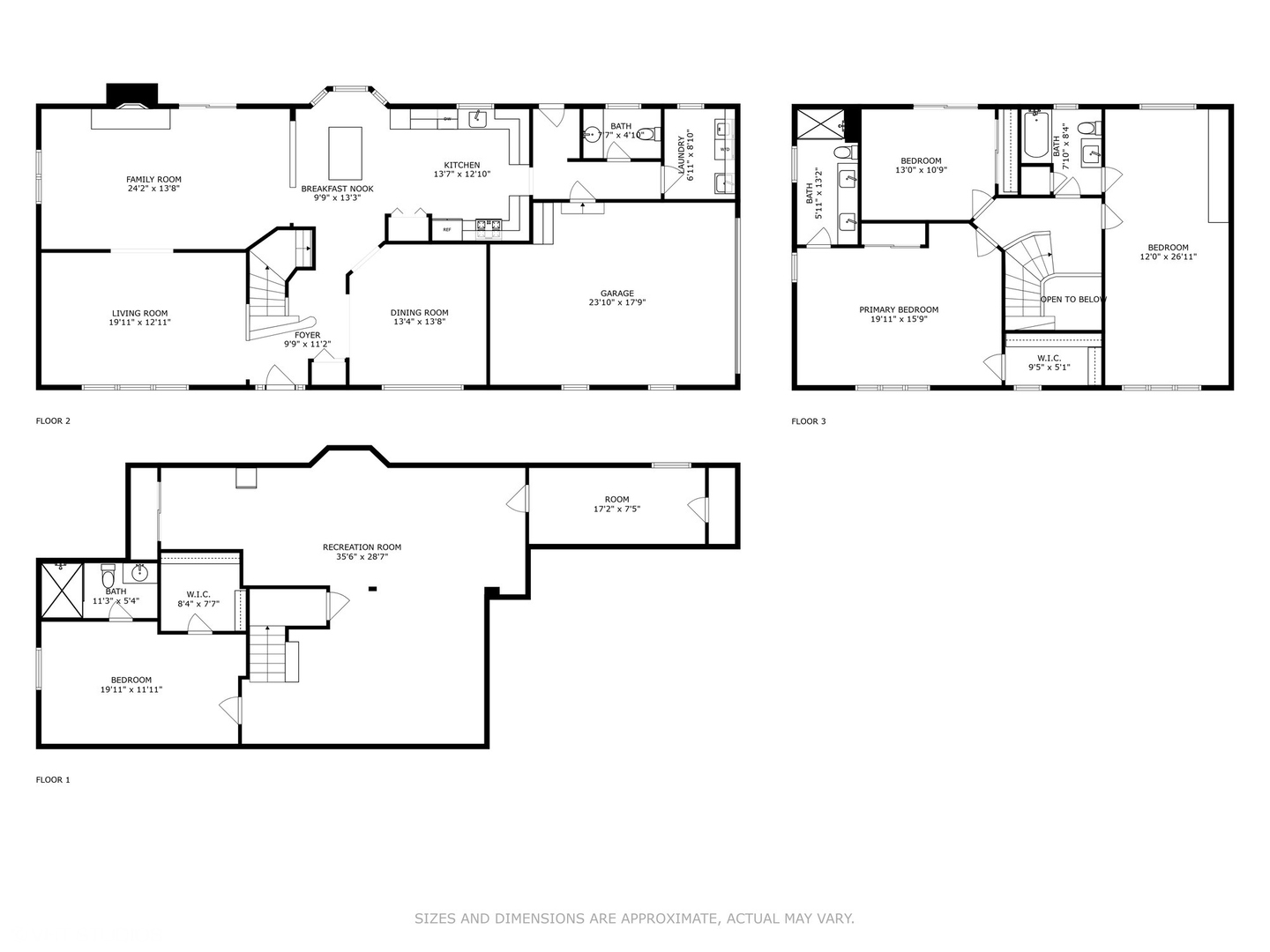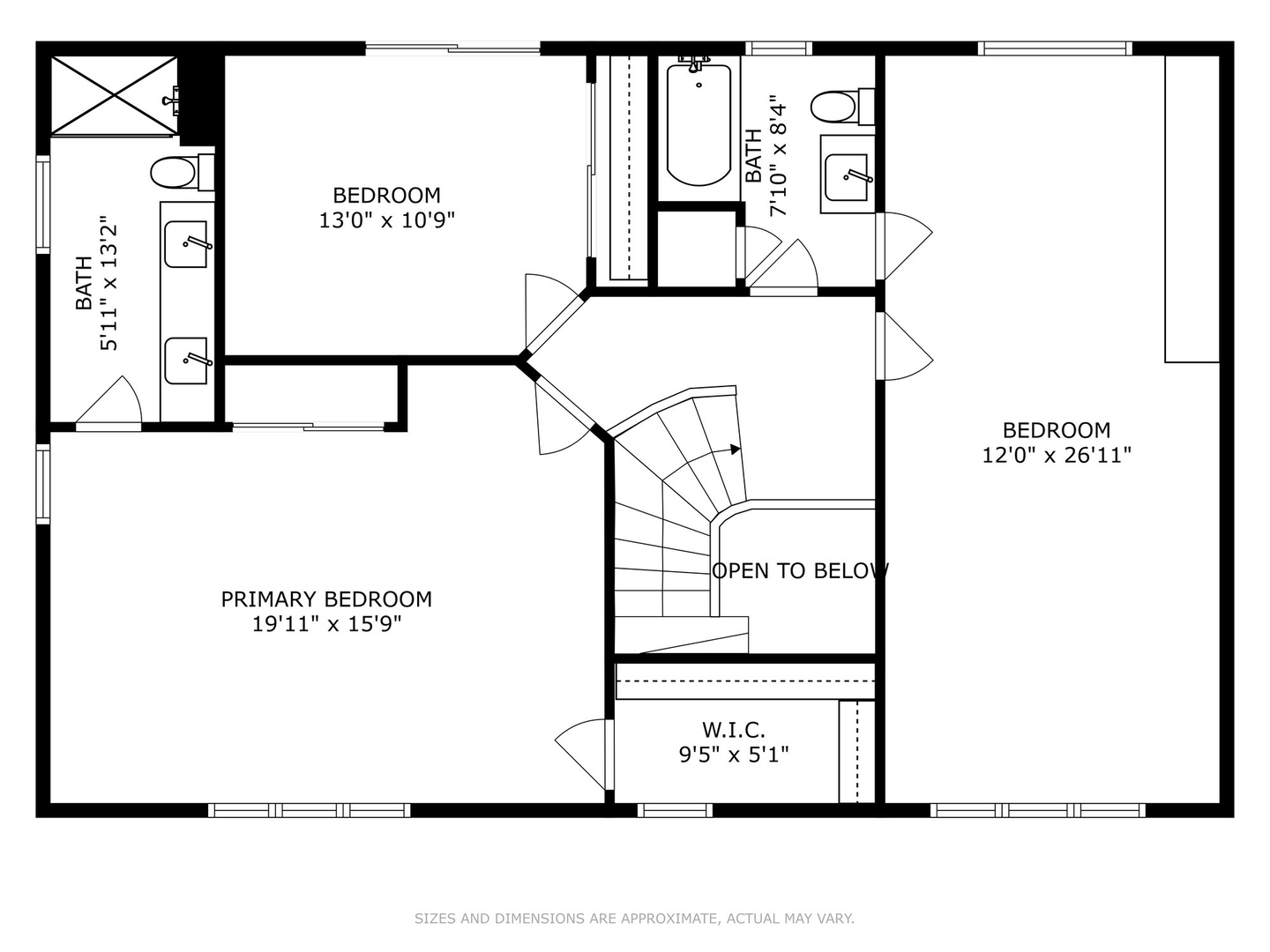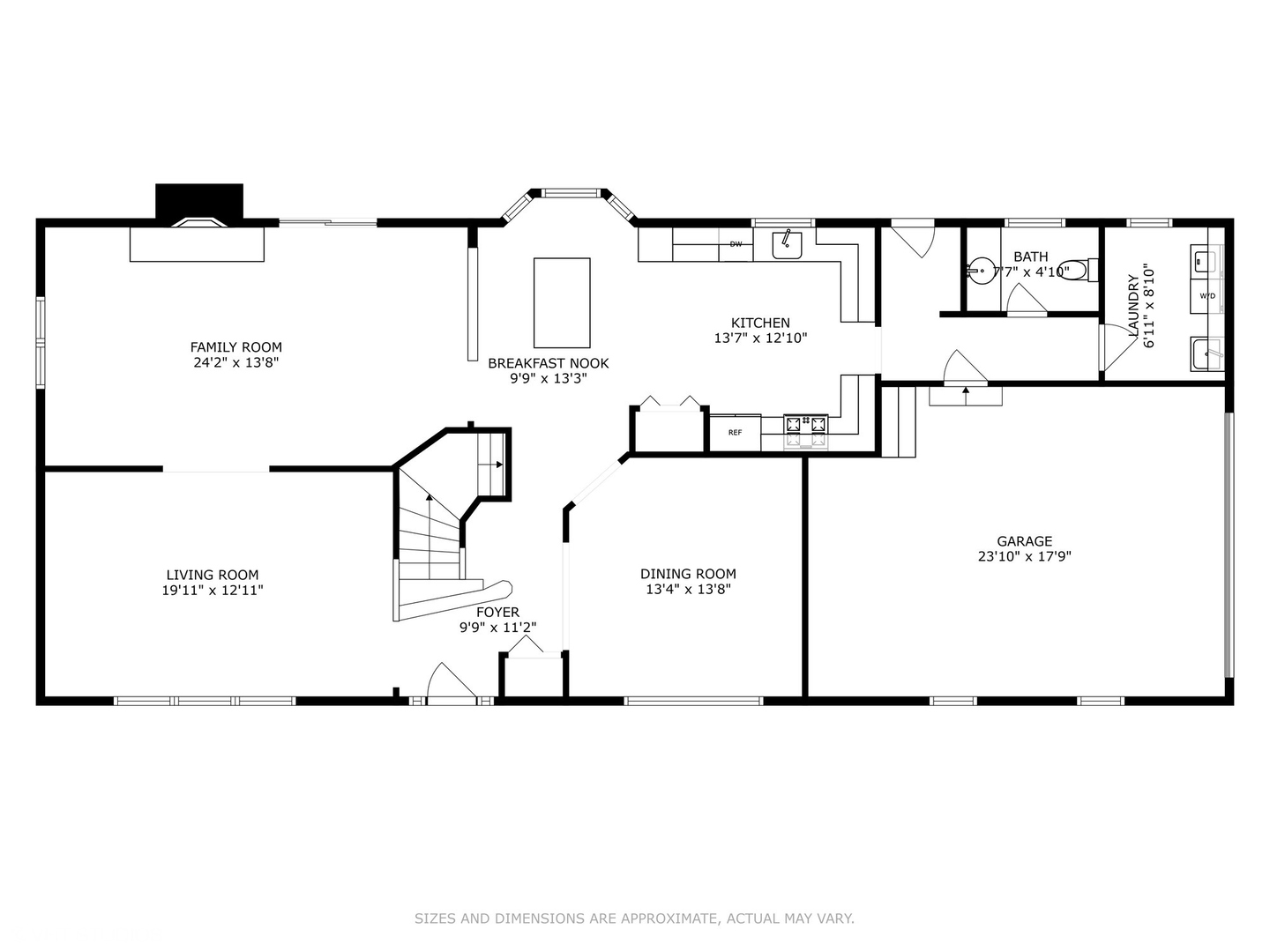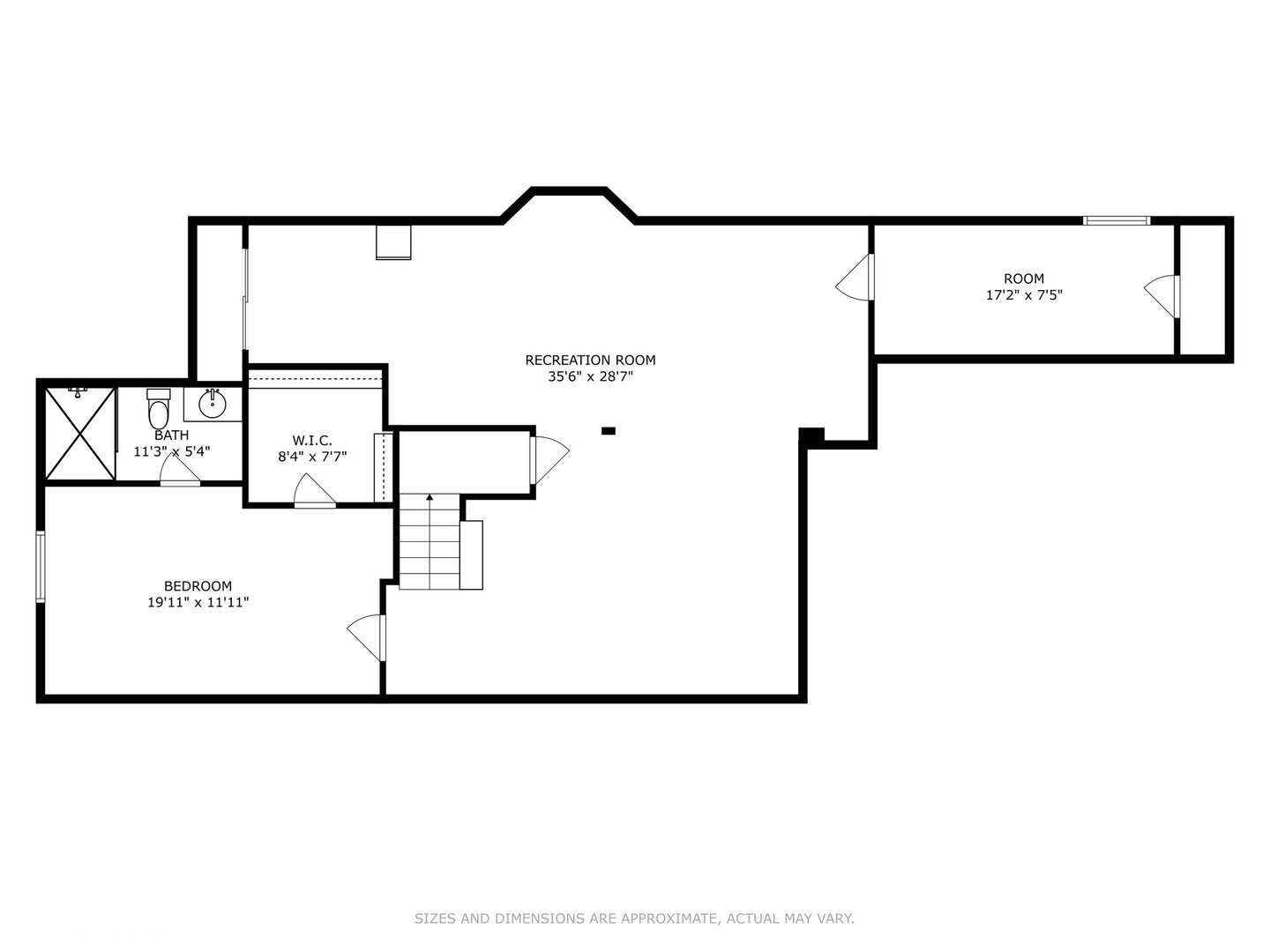601 S Saint Cecilia Mount Prospect, IL 60056
Description
Sellers are ready to move and adjusted price to sell FAST! Fall in Love with Modern Luxury and Classic Charm! Welcome to your happily ever after in the heart of the desirable Saint Cecilia subdivision-where timeless elegance meets thoughtfully curated upgrades for modern living. This beautifully updated 4-bedroom, 3.1-bath brick sanctuary offers over 4000 square feet of refined comfort including finished basement, designed to steal your heart from the moment you step inside. From the grand entry, you’re greeted by magnificent staircase, graceful crown molding, and an abundance of natural light that fills the expansive living and dining areas-perfect for gathering loved ones or enjoying quiet moments of serenity. The heart of the home, a fully remodeled gourmet kitchen (2024), invites your inner chef to create and connect, offering generous counter space, a stainless-steel refrigerator, and cabinetry that blends functionality with elegance. Flow seamlessly into the cozy family room where a striking floor-to-ceiling brick fireplace becomes the backdrop for countless memories. Upstairs, you’ll find not one, but two luxurious master suites, featuring walk-in closet and spa-inspired bathrooms. A third spacious bedroom and a dual-vanity full bath provide space for guests or growing families. Downstairs, the finished basement with a private second entrance from the garage transforms into your personal retreat or private in-law arrangement with an additional bedroom with ensuite bath, a large recreation room, and ample storage. But the romance doesn’t end there-step outside into your private outdoor oasis. A newly added concrete patio (2024), complete with included patio furniture and grill, sets the stage for warm summer evenings under the stars. Lush landscaping and peaceful views surround you, offering tranquility after a long day. This home has been meticulously upgraded for peace of mind and energy efficiency with newly insulated attic and basement, including a whole-home solar system (2022) to save you hundreds of dollars on energy costs for years to come, new furnace and water heater (2024), smart home lighting, whole-house water purification, radon mitigation, and so much more. With no detail overlooked and no expense spared, this is more than just a home-it’s your love story waiting to unfold. Welcome home to a place where every day feels like forever.
- Listing Courtesy of: Coldwell Banker Realty
Details
Updated on September 28, 2025 at 10:46 am- Property ID: MRD12431953
- Price: $629,000
- Property Size: 2850 Sq Ft
- Bedrooms: 3
- Bathrooms: 3
- Year Built: 1981
- Property Type: Single Family
- Property Status: Contingent
- Parking Total: 2
- Parcel Number: 08103040050000
- Water Source: Lake Michigan
- Sewer: Storm Sewer
- Buyer Agent MLS Id: MRD262222
- Days On Market: 62
- Basement Bedroom(s): 1
- Purchase Contract Date: 2025-09-25
- Basement Bath(s): Yes
- Living Area: 0.2175
- Fire Places Total: 1
- Cumulative Days On Market: 62
- Tax Annual Amount: 918.17
- Roof: Asphalt
- Cooling: Central Air
- Asoc. Provides: None
- Appliances: Range,Microwave,Dishwasher,Refrigerator,Washer,Dryer,Disposal
- Parking Features: Concrete,Garage Door Opener,On Site,Garage Owned,Attached,Garage
- Room Type: Eating Area,Recreation Room,Play Room,Foyer,Storage
- Community: Street Paved
- Stories: 2 Stories
- Directions: Arlington Heights Rd, E on Golf Rd, N on Meier Rd, W on Lawrence Ln, S on St Cecilia Dr
- Buyer Office MLS ID: MRD23076
- Association Fee Frequency: Not Required
- Living Area Source: Landlord/Tenant/Seller
- Elementary School: Forest View Elementary School
- Middle Or Junior School: Holmes Junior High School
- High School: Rolling Meadows High School
- Township: Elk Grove
- Bathrooms Half: 1
- ConstructionMaterials: Brick
- Contingency: Attorney/Inspection
- Subdivision Name: Saint Cecilia
- Asoc. Billed: Not Required
Address
Open on Google Maps- Address 601 S Saint Cecilia
- City Mount Prospect
- State/county IL
- Zip/Postal Code 60056
- Country Cook
Overview
- Single Family
- 3
- 3
- 2850
- 1981
Mortgage Calculator
- Down Payment
- Loan Amount
- Monthly Mortgage Payment
- Property Tax
- Home Insurance
- PMI
- Monthly HOA Fees
