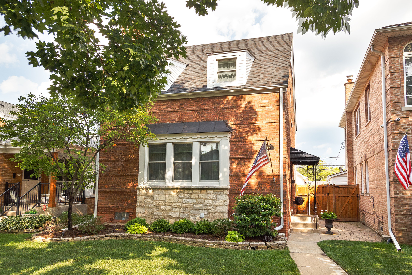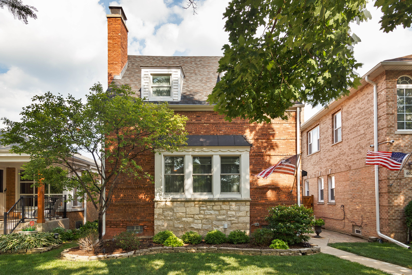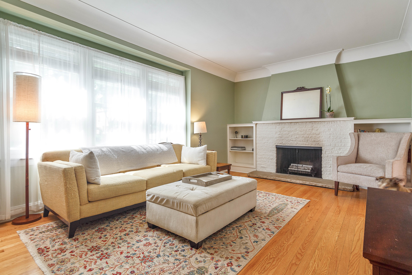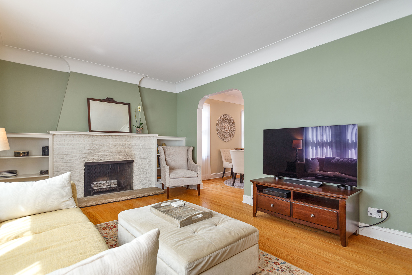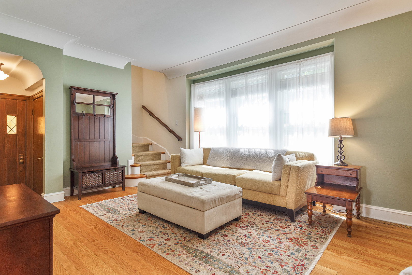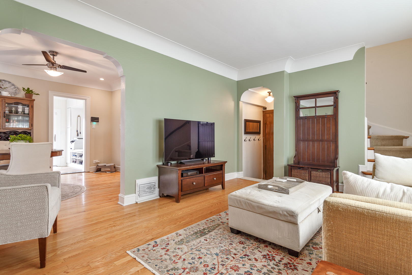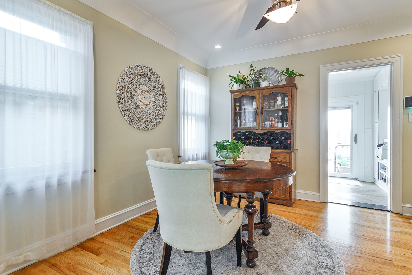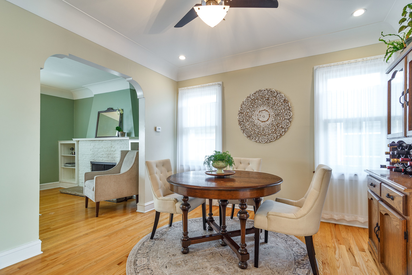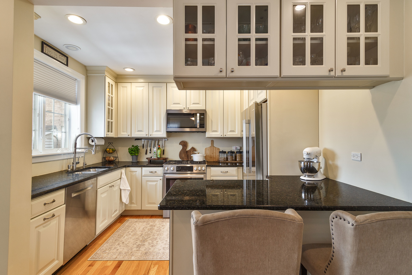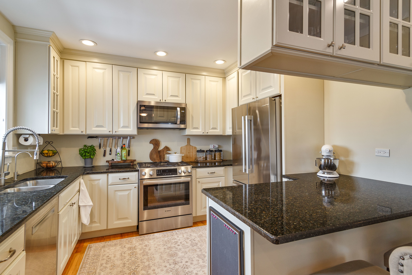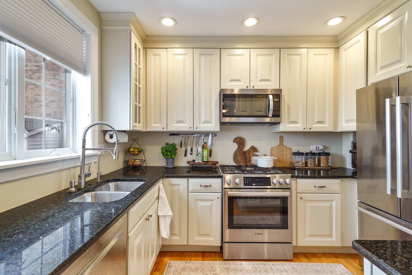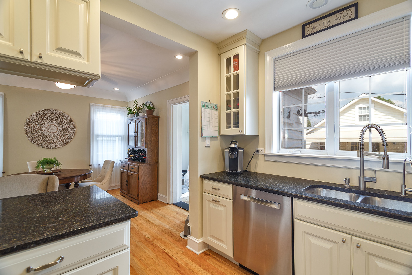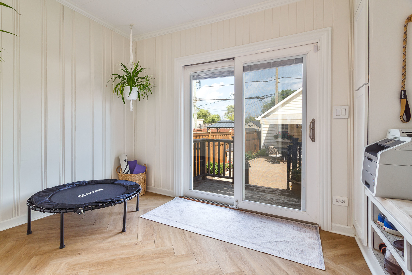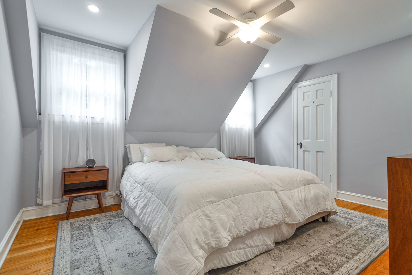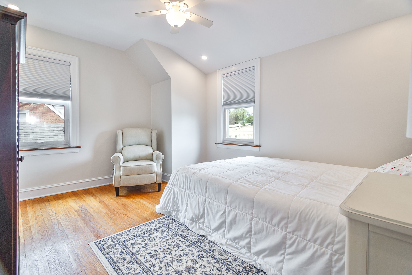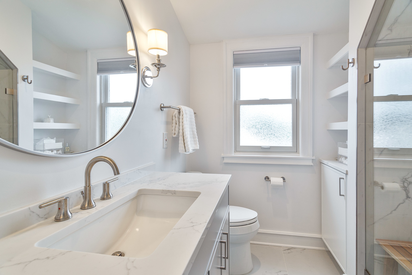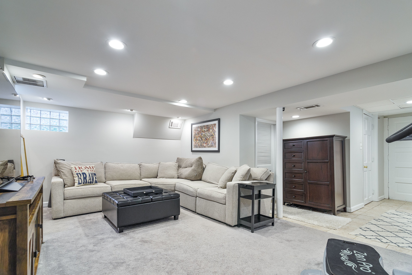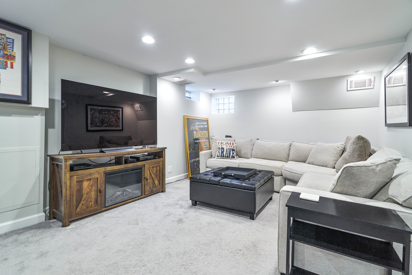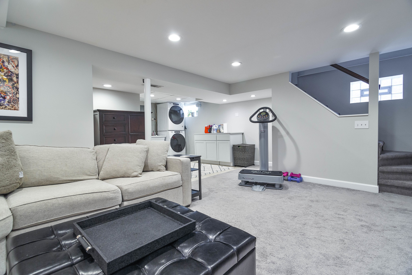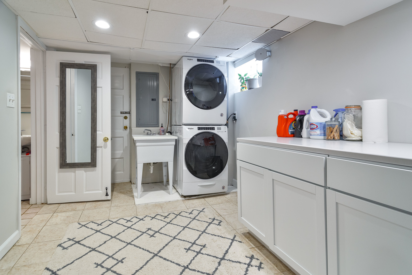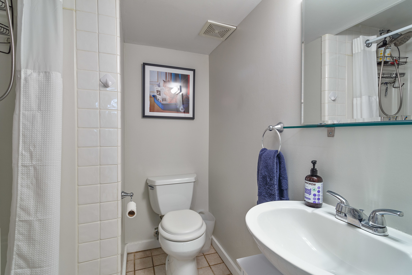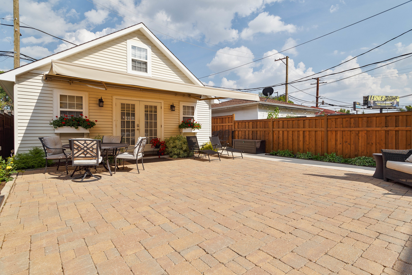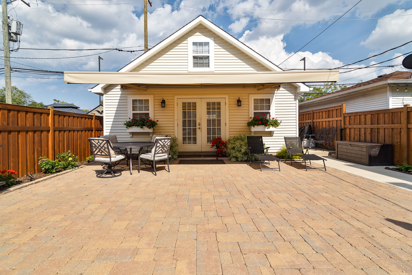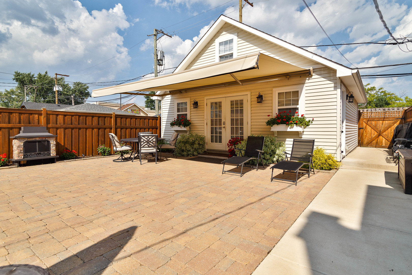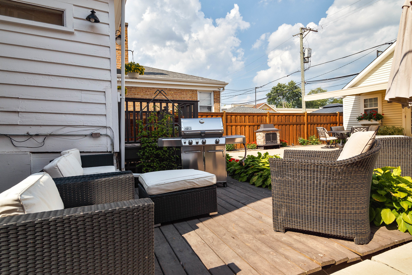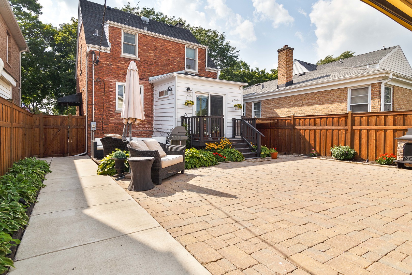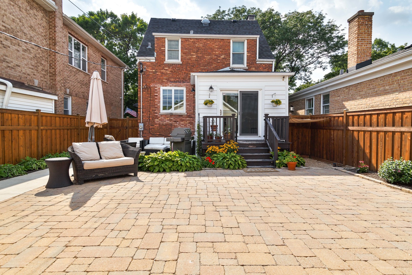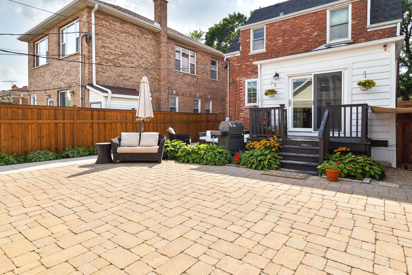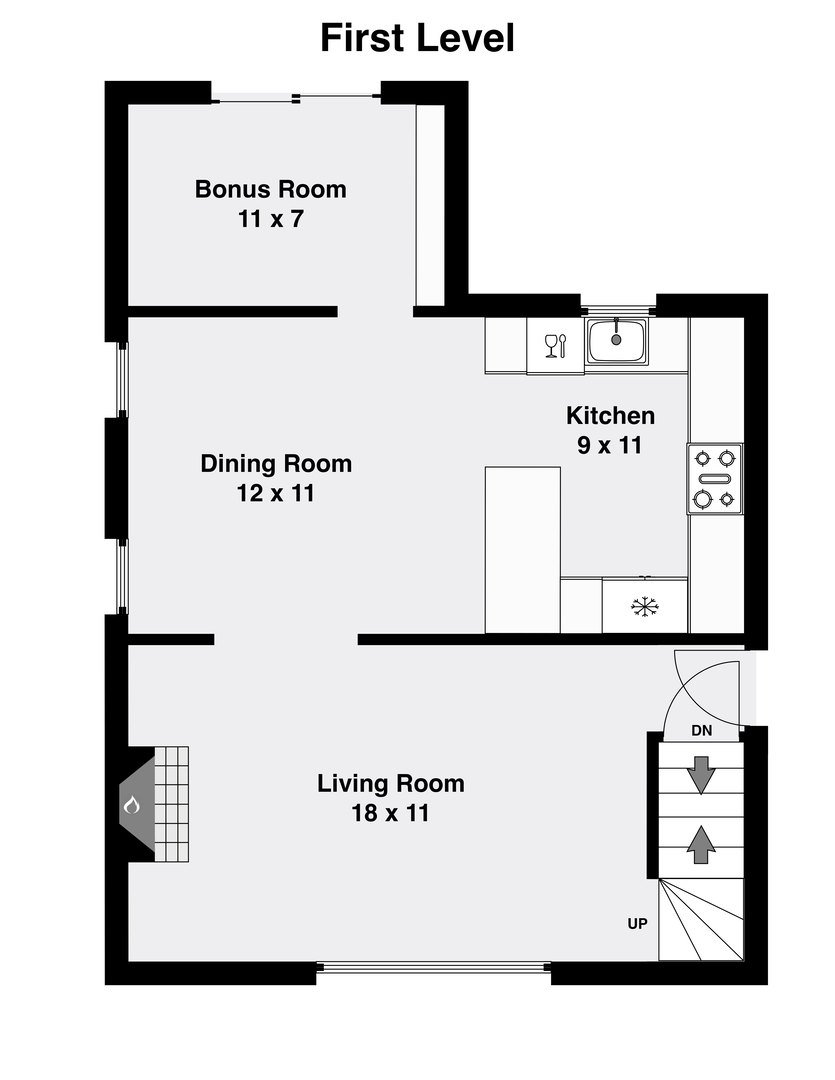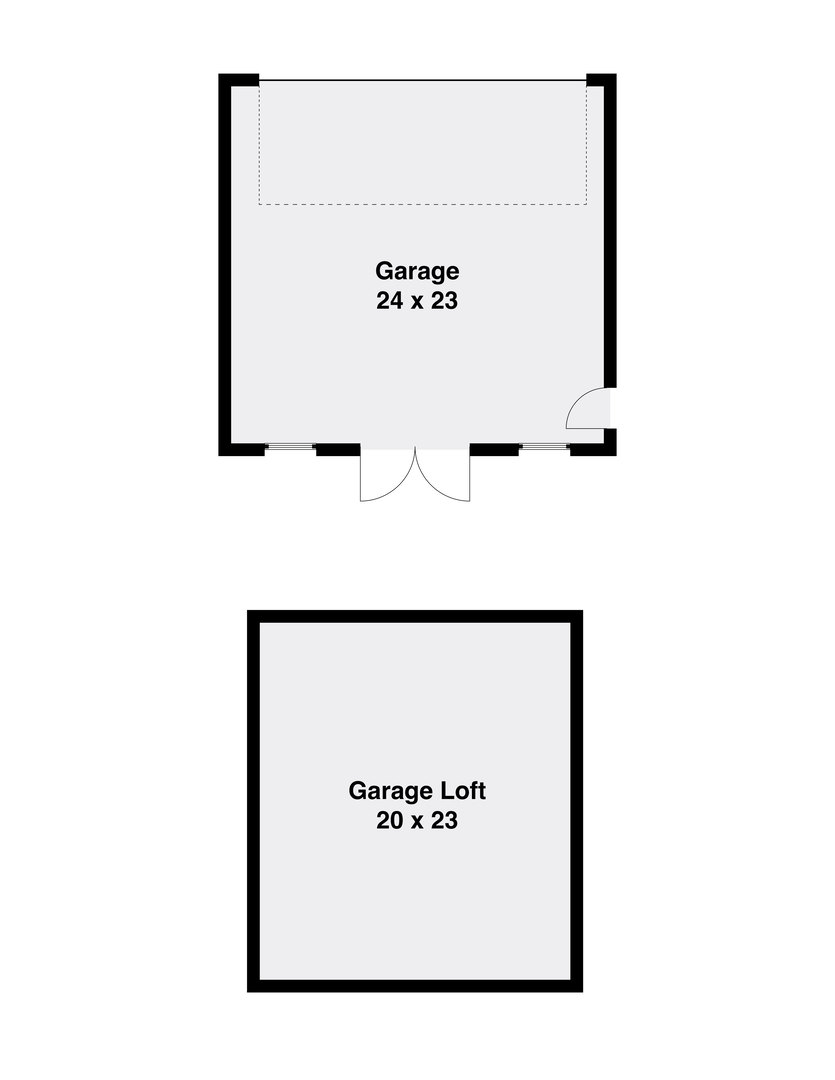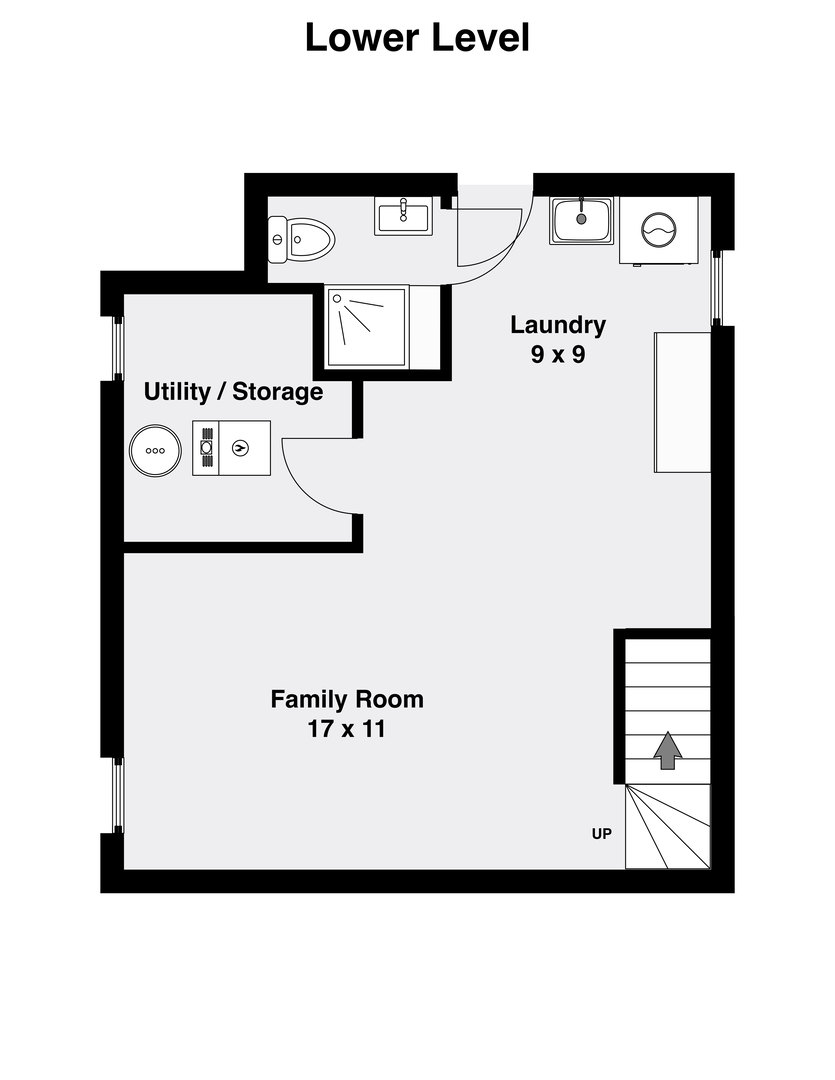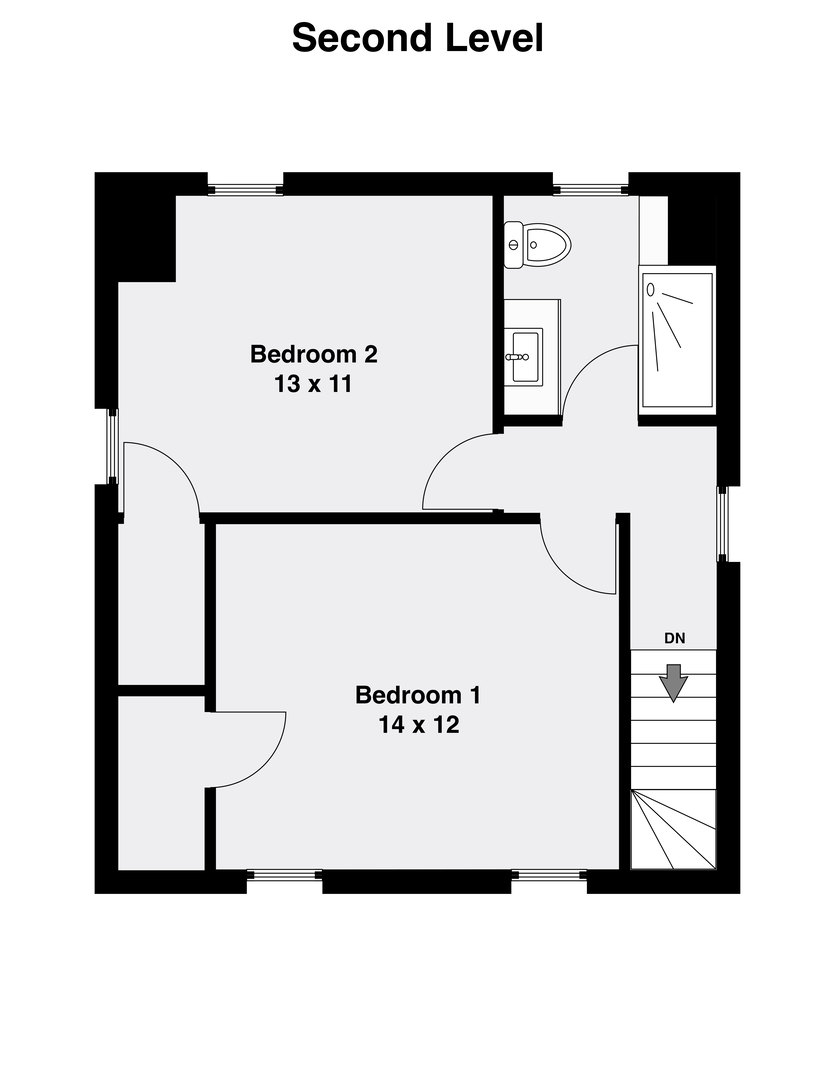Description
Sauganash Charm Meets Modern Living in this beautifully maintained and thoughtfully updated 2-bedroom, 2-full bathroom brick Cape Cod – the perfect balance of timeless charm and modern convenience, nestled on a quiet tree-lined street in highly sought-after Sauganash. This home provides easy access to forest preserves, bike trails, top-rated schools, local shops, Whole Foods, and effortless commuting via I-94, Metra, and CTA. Interior Features: Bright & inviting living room with large windows, hardwood floors, and a cozy fireplace framed by custom built-ins. Updated kitchen with granite countertops, stainless steel appliances, and a breakfast bar. Separate dining room with hardwood floors, generously sized bedrooms with hardwood flooring along with a fully finished basement offering a flexible family room/home gym, full bath, laundry area, and office. Outdoor Living: Step outside to your private backyard oasis – a beautifully landscaped retreat with: brick-paved patio (2021), motorized awning with lights (2024), lush greenery and multiple seating areas perfect for entertaining. Includes a newer 2-car garage with extra-large attic storage (2016).Major Improvements throughout the home & Upgrades ($130K+). A “Home Improvement Summary” can be found in additional documents.
- Listing Courtesy of: Baird & Warner
Details
Updated on September 4, 2025 at 11:37 am- Property ID: MRD12455802
- Price: $475,000
- Property Size: 978 Sq Ft
- Bedrooms: 2
- Bathrooms: 2
- Year Built: 1942
- Property Type: Single Family
- Property Status: Contingent
- Parking Total: 2
- Parcel Number: 13032280110000
- Water Source: Lake Michigan
- Sewer: Public Sewer
- Architectural Style: Cape Cod
- Buyer Agent MLS Id: MRD44466
- Days On Market: 7
- Purchase Contract Date: 2025-09-02
- Basement Bath(s): Yes
- Fire Places Total: 1
- Cumulative Days On Market: 7
- Tax Annual Amount: 476.89
- Cooling: Central Air
- Electric: Circuit Breakers,200+ Amp Service
- Asoc. Provides: None
- Appliances: Range,Microwave,Dishwasher,Refrigerator,Washer,Dryer,Stainless Steel Appliance(s)
- Parking Features: On Site,Garage Owned,Detached,Garage
- Room Type: Office
- Stories: 2 Stories
- Directions: Devon West of Pulaski to Kedvale South to property
- Buyer Office MLS ID: MRD3104
- Association Fee Frequency: Not Required
- Living Area Source: Assessor
- Elementary School: Disney Ii Elementary Magnet Scho
- Middle Or Junior School: Sauganash Elementary School
- High School: Northside College Preparatory Se
- Township: Jefferson
- ConstructionMaterials: Brick
- Contingency: Attorney/Inspection
- Subdivision Name: Sauganash Park
- Asoc. Billed: Not Required
Address
Open on Google Maps- Address 6023 N Kedvale
- City Chicago
- State/county IL
- Zip/Postal Code 60646
- Country Cook
Overview
- Single Family
- 2
- 2
- 978
- 1942
Mortgage Calculator
- Down Payment
- Loan Amount
- Monthly Mortgage Payment
- Property Tax
- Home Insurance
- PMI
- Monthly HOA Fees
