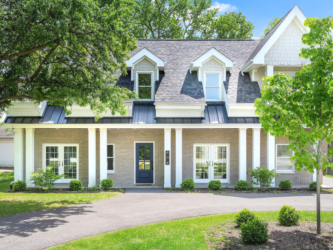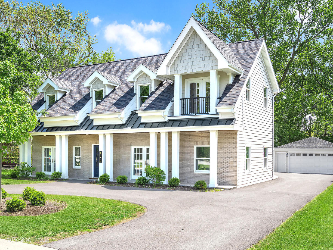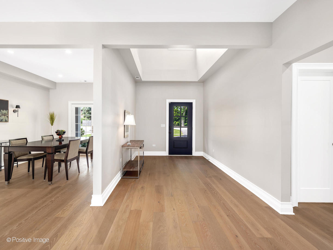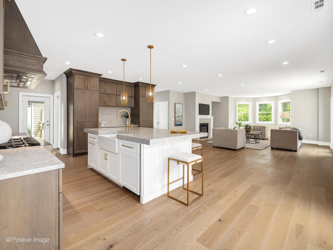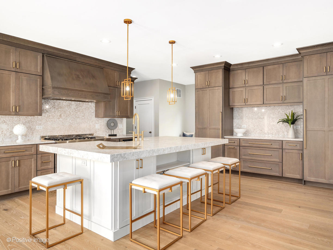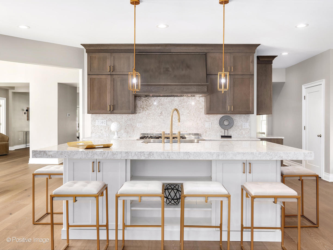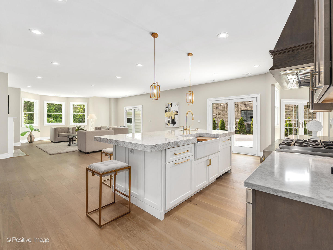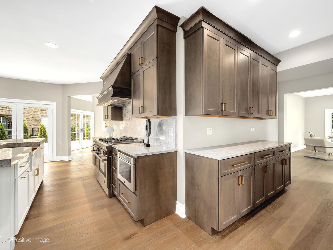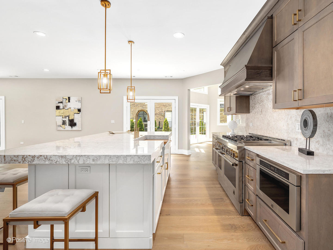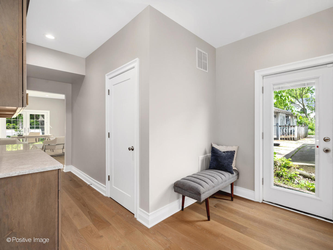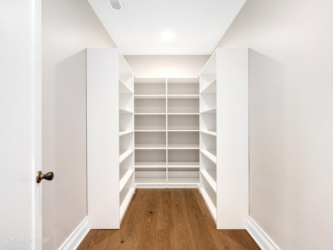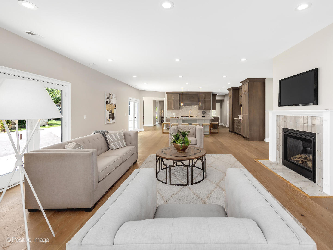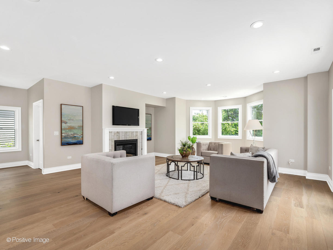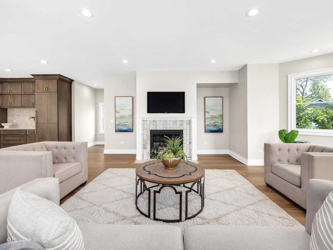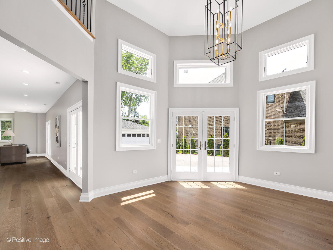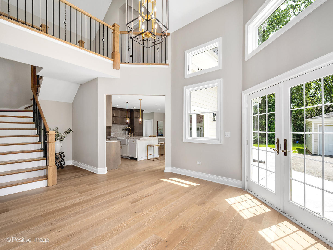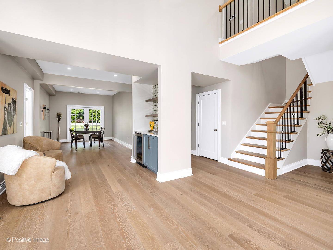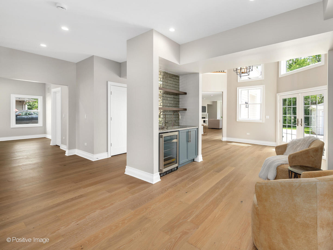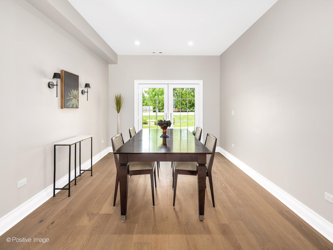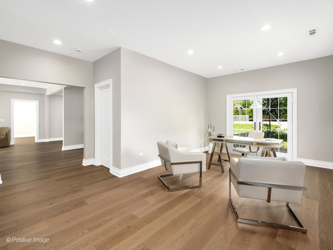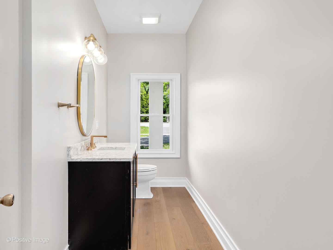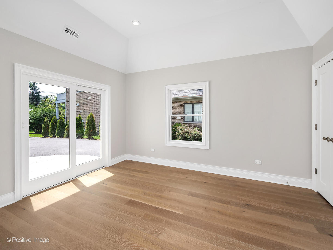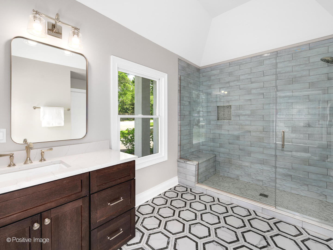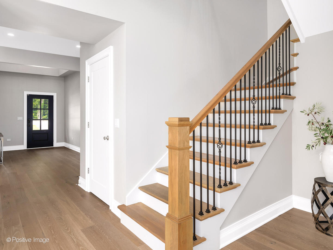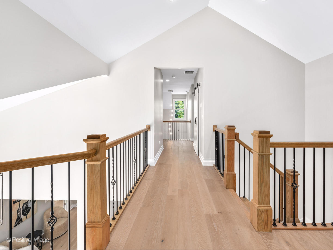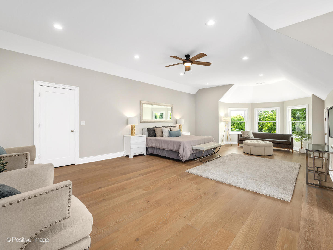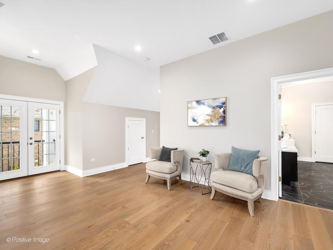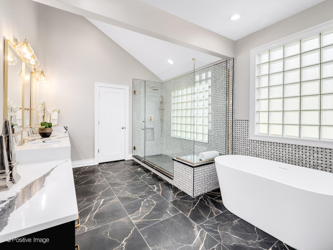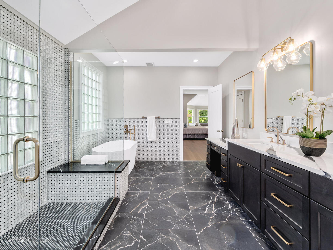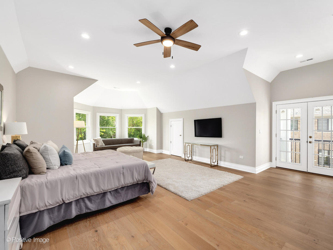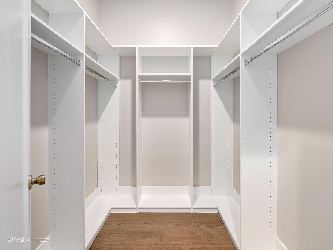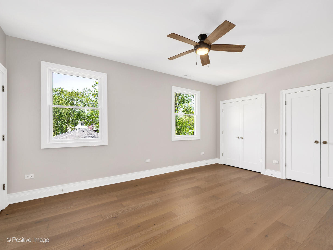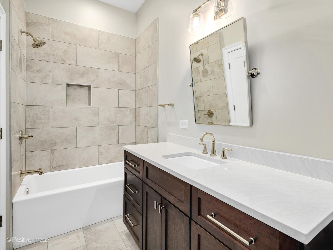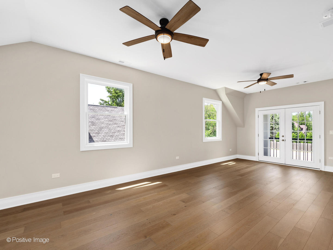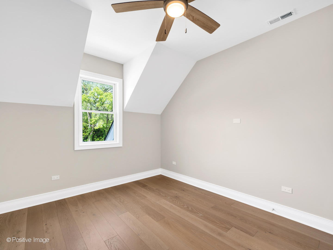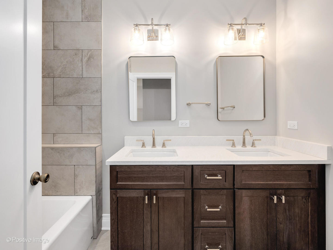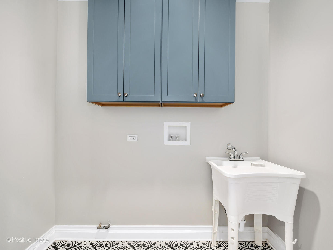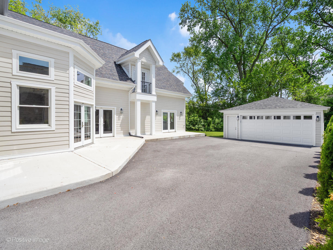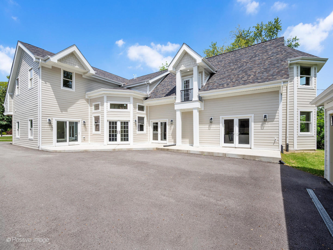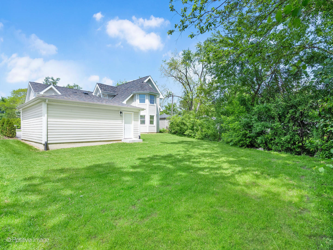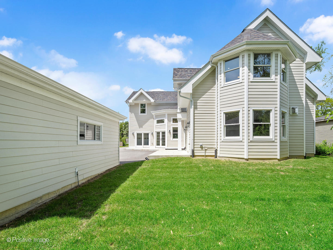Description
Move right in to this completely renovated home in Hinsdale Central School District! This luxurious, light-filled home features 5 bedrooms, 6 bathrooms and is 5000 sq ft! The chef’s kitchen is a dream with top of the line Jenn-Air appliances, custom maple wood cabinetry, a separate paneled refrigerator and freezer with storage in between, a massive Cambria quartz center island with seating, double ovens, a 6 burner range, a walk in pantry, a butler’s pantry and opens to the family room and breakfast room! This is the perfect house for entertaining with a wet bar and separate dining area! Or easily use one of the three sets of French doors to head outside! There is also a main floor bedroom and full bathroom – great for guests, an au pair or in-law arrangement! There is also a large office with storage for anyone who works from home! This home features engineered hardwood flooring throughout, energy efficient windows, new plumbing and electrical, dual-zoned HVAC along with new insulation! The primary bedroom is extremely spacious with sitting areas, a balcony, two oversized custom built out closets and two more for additional storage. There is a stylish bath featuring quartz countertops, a separate glass-enclosed shower, large soaking tub and separate WC and linen closet. There are four bedrooms upstairs, and the primary is split from the other three. One of the bedrooms is an en suite, while the other two share a bathroom. The laundry room with a sink and cabinetry is also on the second floor making doing laundry less difficult! The gorgeous outdoor space has a side patio, perfect for bbqs, dining, green playspace or a garden! A long driveway along with a circular drive allows for plenty of parking. This home is in a neighborhood that offers lake access to both lakes with a communal boat dock. It is close to shops, restaurants, the high school, parks, lakes, and has quick highway access. You will fall in love with this home the minute you walk in!
- Listing Courtesy of: Compass
Details
Updated on August 9, 2025 at 1:25 am- Property ID: MRD12379224
- Price: $1,349,900
- Property Size: 5022 Sq Ft
- Bedrooms: 5
- Bathrooms: 4
- Year Built: 1952
- Property Type: Single Family
- Property Status: Active
- HOA Fees: 761
- Parking Total: 2
- Parcel Number: 0914203012
- Water Source: Lake Michigan,Public
- Sewer: Public Sewer
- Architectural Style: Cape Cod
- Days On Market: 70
- Basement Bath(s): No
- Living Area: 0.276
- Fire Places Total: 1
- Cumulative Days On Market: 70
- Tax Annual Amount: 864.83
- Roof: Asphalt
- Cooling: Central Air
- Asoc. Provides: Lake Rights,Other
- Appliances: Double Oven,Microwave,Dishwasher,High End Refrigerator,Bar Fridge,Freezer,Disposal,Stainless Steel Appliance(s),Wine Refrigerator,Cooktop,Range Hood
- Parking Features: Asphalt,Circular Driveway,Garage Door Opener,On Site,Garage Owned,Detached,Garage
- Room Type: Breakfast Room,Bedroom 5,Office
- Community: Park,Tennis Court(s),Lake,Dock,Water Rights,Street Paved
- Stories: 2 Stories
- Directions: On 55th St, just west of Monroe St in Golfview Hills
- Association Fee Frequency: Not Required
- Living Area Source: Estimated
- Elementary School: Maercker Elementary School
- Middle Or Junior School: Westview Hills Middle School
- High School: Hinsdale Central High School
- Township: Downers Grove
- Bathrooms Half: 2
- ConstructionMaterials: Steel Siding,Brick
- Interior Features: Cathedral Ceiling(s),Wet Bar,1st Floor Bedroom,In-Law Floorplan,1st Floor Full Bath,Built-in Features,Walk-In Closet(s)
- Subdivision Name: Golfview Hills
- Asoc. Billed: Not Required
Address
Open on Google Maps- Address 608 W 55th
- City Hinsdale
- State/county IL
- Zip/Postal Code 60521
- Country DuPage
Overview
- Single Family
- 5
- 4
- 5022
- 1952
Mortgage Calculator
- Down Payment
- Loan Amount
- Monthly Mortgage Payment
- Property Tax
- Home Insurance
- PMI
- Monthly HOA Fees
